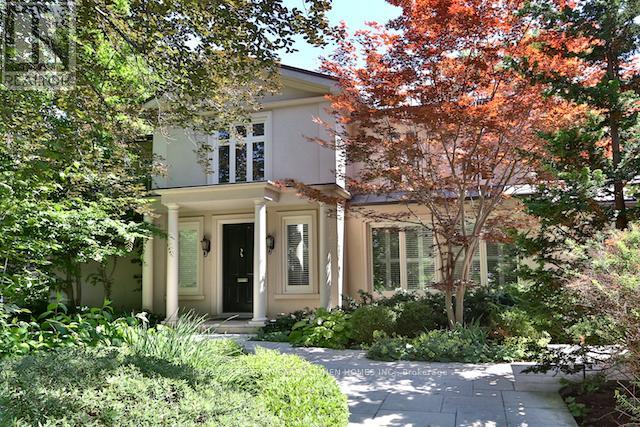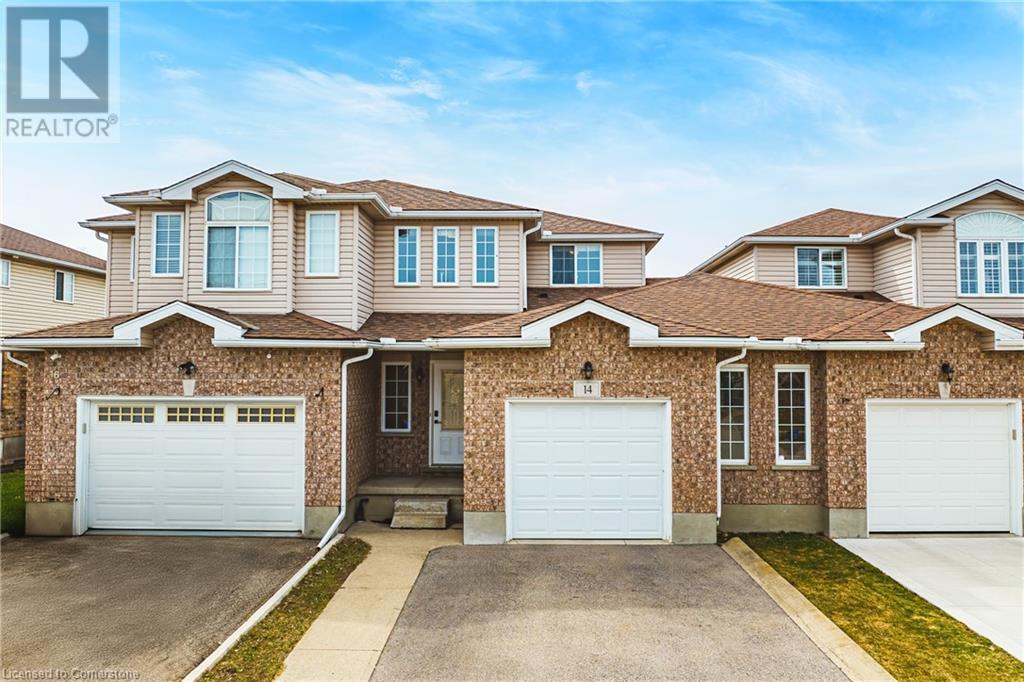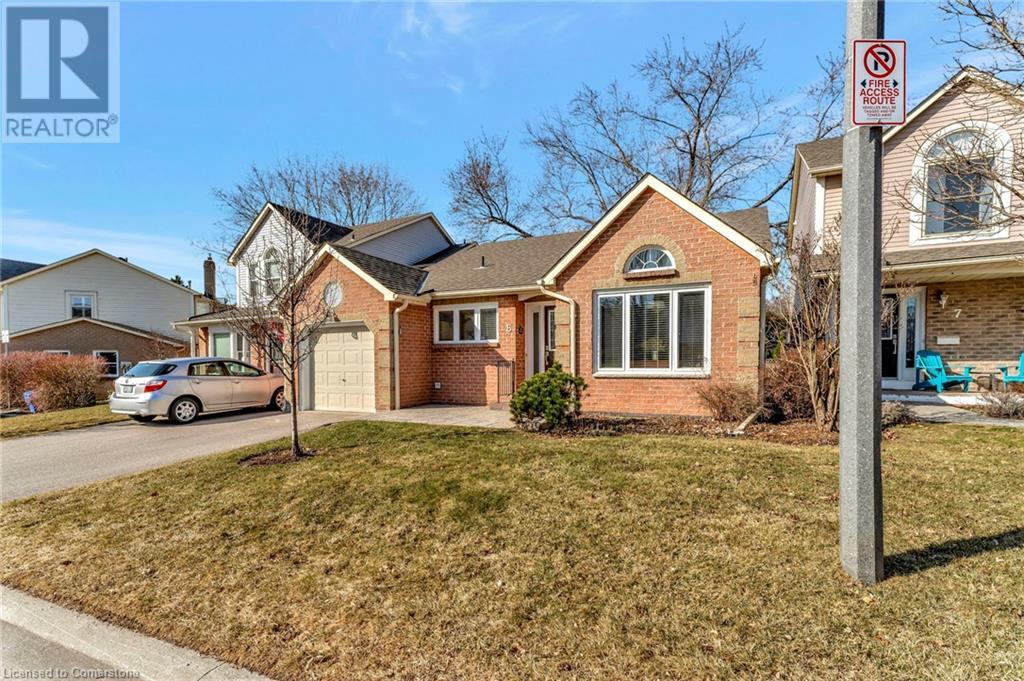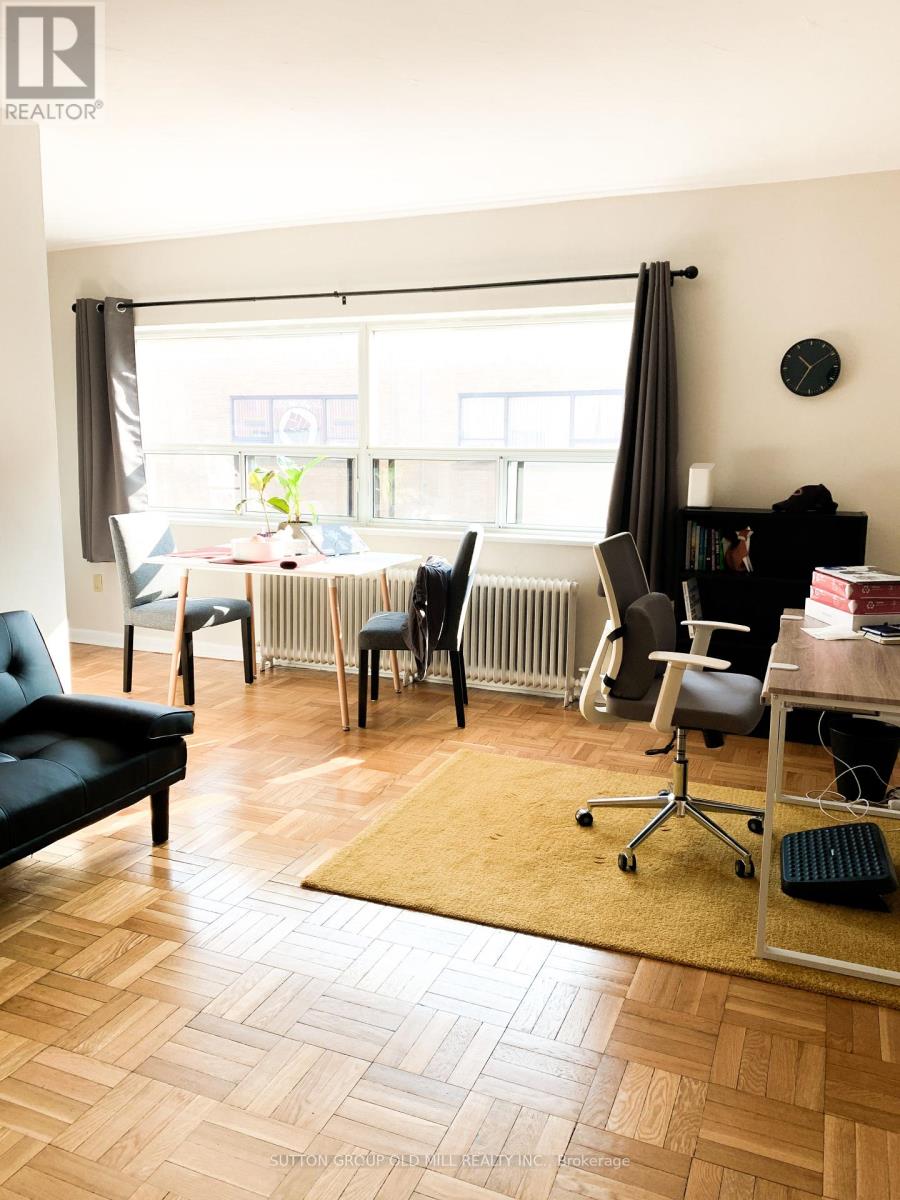141 Kenpark Avenue
Brampton, Ontario
Experience The Epitome Of Luxury In This Recently Renovated Seven-Bedroom Family Home.This house is located in the famous and seclusive Stone Gate. Design for entertaining families and friends with a beautiful kitchen, family room, 7 bed rooms, 6 cars parking, cathedral ceiling basement with bar, pool table, huge fireplace.To pull all together, a outstanding backyard with swimming pool outdoor kitchen with full size lamb grill smoker and breakfast grill.While entertaining your families and friends, the look of the pound and surrounding deliver to you the Muskoka feel.No need to jump in your car to go up north in the summer or winter to enjoy nature activities. all is there for you at 141 Kenpark Ave. Step Into The Vast Backyard, Providing Unparalleled Privacy Amidst Beautifully Lined Trees.Ravine at back , Tennis court , walking distance to Heart Lake Conservation. Spent more than 275K on renovations . The Aesthetically Finished Basement Adds Versatility To The Living Space. Please look at feature sheet attached for upgrad (id:59911)
Zolo Realty
55 - 7255 Dooley Drive
Mississauga, Ontario
Nestled in the vibrant Malton neighborhood of Mississauga, this 3-bedroom, 1.5-bathroom townhome offers an exciting opportunity for those with a vision to make it their own. While the property requires some TLC and cleaning, it offers a solid foundation and spacious layout, perfect for renovation and customization.The main floor features an open-concept living area, providing flexibility for both relaxation and entertaining. The kitchen offers plenty of space to refresh or upgrade to fit your personal style. Upstairs, you'll find three well-sized bedrooms, each filled with natural light, and a generous bathroom awaiting your design ideas.With the added benefit of 1.5 bathrooms, this townhome offers fantastic potential to modernize and personalize to your preferences. A little creativity and effort will allow you to transform this property into your dream home.Enjoy your own private outdoor space, perfect for relaxing after updates. Located just across from West Wood Mall and public transit at your doorstep, as well as easy access to HWY 401, 427/407, and the Malton Go station,Schools, convenience is paramount. Priced to reflect its current condition, this home is an excellent opportunity for investors or buyers looking to create their ideal living space. Low maintenance fees make this property even more appealing! (id:59911)
RE/MAX Gold Realty Inc.
101 - 128 Barrie Street
Bradford West Gwillimbury, Ontario
Stylish & Spacious Condo Living in the Heart of Bradford. Welcome to 128 Barrie Street Unit 101, where modern elegance meets small-town charm! This 2-bedroom, 2-bathroom condo is the perfect blend of comfort and convenience, offering a bright and open-concept layout designed for effortless living. You will love the spacious and sun filled living area complete with a large patio door to invite natural light, creating a warm and inviting atmosphere. The primary suite offers a generous walk in closet with ensuite bathroom. This unique corner unit also offers a partially finished basement, ready for you to convert into the perfect flex space. You will love the convenience of living in the heart of Bradford, close to shops, dining, parks, and transit for easy commuting. If you are looking for a cozy space, this bright condo is the perfect place to call home. **SELLER INCENTIVE**Seller will pay 2 years of condo fees for the buyer (at current rate) if there is an accepted agreement by June 15,2025 (id:59911)
Real Broker Ontario Ltd.
7 Valleyanna Drive
Toronto, Ontario
100 x 267 Ft Lot! Unmatched Luxury In Esteemed South Bridle Path. An Exquisite 5+1-Bedroom Family Residence Masterfully Built To The Highest Standards Of Craftsmanship. Outstanding Forested Property In Prestigious Enclave Bordering Sunnybrook Grounds. Interior Design Merges Classic Elegance & Contemporary Style, Sparing No Cost On Premium Finishes. Exemplary Principal Spaces Arranged In Graceful Flow W/ Two Lavish Primary Suites On Main Floor & Many Walk-Out Access Points To The Backyard Retreat. Crown Moulding, Custom Millwork, Oak & Marble Floors Throughout. Stately Entrance Hall W/ Stained Glass Skylight & Marble Floors. Formal Dining Room W/ Custom-Built Display Shelves, Grand Living Room W/ Walk-Outs To Backyard & Gas Fireplace. Gourmet Kitchen Presents High-End Appliances, Vast Breakfast Area, Expanded Central Island W/ Seating & Severy W/ Full-Sized Wine Fridge. Sun-Filled Library Features Walk-Out To Private Courtyard. Graceful Family Room W/ Walk-Out To Yard, Gas Fireplace, Custom Entertainment Center W/ Built-In Shelves. Two Primary Suites Boasting Backyard Access, Wall-To-Wall Windows, Walk-In Closets & Opulent Spa-Like Ensuites. Second Floor Presents 3 Elegantly-Appointed Bedrooms, 3-Piece Ensuite Bathroom & 4-Piece Semi-Ensuite W/ Soaking Tub. Basement Features Graciously-Scaled Recreation Room W/ Custom-Built Bookcases & Gas Fireplace, Exercise Room, Nanny Suite W/ Walk-In Closet & Full Bathroom. South-Facing Backyard Oasis W/ Pool, Cabana, BBQ Ready Terrace & Meticulous Landscaping. Handsome Street Presence W/ Portico, Sprawling Wooded Lawn, 8-Car Circular Driveway & 2-Car Garage. Coveted Address In Torontos Most Revered Neighborhood, Conveniently Near The Crescent School, TFS International School, Granite Club, Sunnybrook Park, York Glendon Campus, Transit & First-Rate Amenities. **EXTRAS** 2 A/Cs, 2 Furnaces, In-Ceiling Speaker System, Central Vac, Viking Professional F/F, Thermador Professional Range Hood, Monogram Range, 2 KitchenAid Wall Ovens (id:59911)
RE/MAX Realtron Barry Cohen Homes Inc.
406 - 415 Locust Street
Burlington, Ontario
Discover the perfect blend of urban convenience and waterfront serenity in this spacious and bright 1+1 bedroom, 1 bath condo at the highly sought-after Harbourview Residences. Offering 800+ sq. ft. of living space, this beautifully designed condo is just steps from Spencer Smith Park, the Burlington Pier, the Performing Arts Centre, vibrant shopping, and top-tier dining. The open-concept layout is thoughtfully designed for both style and functionality, making it ideal for casual dining and entertaining. The spacious primary bedroom provides a peaceful retreat, while the 5-piece bath offers a spa-like experience. Step onto your private balcony and soak in unobstructed views of the lake and Spencer Smith Park, creating a breathtaking backdrop for your everyday life. Don't miss this rare opportunity to own a waterfront gem in one of Burlington's most desirable locations! (id:59911)
Sutton Group Old Mill Realty Inc.
Bsmt - 22 Thatcher Crescent
East Gwillimbury, Ontario
Newly Built Large Studio Style Basement Apartment With Large Windows! Close to Schools, Park and Public Transportation. Interlocking Driveway With 1 Large Parking Spot. Furnished with all utilities Included. A Must See! Everything Brand New! (id:59911)
Right At Home Realty
1342 Harlstone Crescent
Oshawa, Ontario
This stunning detached home is located in The Trails of Country Lane, a highly sought after area in the heart of Oshawa, surrounded by convenient amenities. The kitchen is a chef's delight, featuring stainless steel appliances and ample cabinetry. The luxurious master bedroom, complete with a 4-piece ensuite, enhances the home's elegant and comfortable design. Additional features include a separate main floor laundry room for added convenience, a bright and spacious interior, and beautiful laminate flooring throughout the main level. The open-concept living and dining areas provide a welcoming space, while the modern kitchen boasts Caesar stone countertops with a center island. The breakfast area offers a walk out to a large deck, perfect for outdoor dining. The property is easily accessible to public transport, nearby plazas, parks, and schools. The tenant is responsible for paying 70% of all monthly utility bills. Basement is not included. (id:59911)
Century 21 Leading Edge Realty Inc.
2511 - 2221 Yonge Street
Toronto, Ontario
New Iconic Midtown Modernist Condo At Yonge & Eglinton Designed By World-Renowned Architects &Interior Designers In One Of Toronto's Most Trendy Locations. Welcoming Grand Lobby With 24 Concierge, Premium Amenities: Gym, Games Room, Lounge, Hotel Inspired Spa, Theatre Room, and Beautiful Rooftop Terrace. The Spacious Unit Comes Packed With Floor To Ceiling Windows, 9' Ceilings, Sleek Integrated Kitchen W/Stone Counters, Ss Appliances, New Laminate Floors, & Large Balcony with Clear North Views! (id:59911)
RE/MAX Crossroads Realty Inc.
612 - 35 Finch Avenue E
Toronto, Ontario
Location! Location! Location! Splits layout design with open concept. Approximate 880 Sq.ft with over 200 sq.ft Oversized Balcony. Very Spacious and Large size Room with full Baths. New Vinyl floors and paints done. Includes one corner parking. Outdoor Pool, 24 hr. concierge, sauna. Luxury building in highly demanded area. steps away from Finch Station, YRT bus and shopping. (id:59911)
Home Standards Brickstone Realty
14 Chester Drive
Cambridge, Ontario
Welcome to this beautifully maintained 3-bedroom, 3-bath townhome backing onto greenspace in the highly sought-after East Galt neighbourhood — the perfect opportunity for first-time home buyers! Step inside and enjoy open-concept living at its best. The spacious kitchen boasts new cabinets, a central island, and sleek quartz countertops, all complemented by included appliances and large, sun-filled windows with wooden shades. The layout flows effortlessly into the bright living room, which offers unobstructed views and direct access to a private, two-tiered deck — ideal for entertaining or simply relaxing outdoors. Backing onto greenspace with no rear neighbours, this home offers the perfect balance of privacy and low-maintenance outdoor living, so you can make the most of spring, summer, and fall. Upstairs, the Primary Suite features a walk-in closet and a 4-piece ensuite, providing a peaceful retreat. The generous main 4-piece bathroom makes sharing easy and stress-free. One of the standout features is the finished basement with high ceilings, offering fantastic bonus space for a media room, games area, or home office. Plus, a roughed-in 3-piece bathroom is ready for your finishing touch. Don’t miss your chance to live in a vibrant, family-friendly community close to parks, schools, and amenities — this townhome truly has it all! (id:59911)
RE/MAX Real Estate Centre Inc. Brokerage-3
RE/MAX Real Estate Centre Inc.
5255 Lakeshore Road Unit# 6
Burlington, Ontario
Welcome to your dream retreat on the prestigious Lakeshore Road in the sought-after Elizabeth Gardens neighbourhood. This beautifully appointed bungalow townhome offers a perfect blend of modern comfort and charming elegance. Featuring two spacious bedrooms and three full bathrooms, this home is designed for both relaxation and entertaining. The updated kitchen boasts contemporary finishes and appliances, making it a joy for any home chef. Convenience meets luxury with Lutron automatic lighting throughout the home, providing effortless ambiance and energy efficiency. Situated just steps from the picturesque lake and nearby parks, this property offers an unparalleled lifestyle enriched by nature and community. Don’t miss the opportunity to make this stunning bungalow townhome your own! (id:59911)
Century 21 First Canadian Corp
104 - 101 Coe Hill Drive
Toronto, Ontario
Nestled in a vibrant, family-friendly neighbourhood, this spacious 1 Bedroom + Den apartment offers comfort and convenience. This apartment has ample space, with large windows filling the interior with natural light. The layout is designed for spacious living, featuring a generous living room and den ideal for a home office or dining space. Abundant kitchen storage ensures organization, along with great additional storage. Just a 2-minute walk to the nearest bus stop, with quick access to Runnemyde or Jane TTC Station. Nearby amenities incl grocery stores, cafes, bakeries, and pharmacies. Enjoy outdoor recreation with parks and the Humber River nearby. Water and heat included, with optional parking + hydro extra. No Smoking Permitted. (id:59911)
Sutton Group Old Mill Realty Inc.











