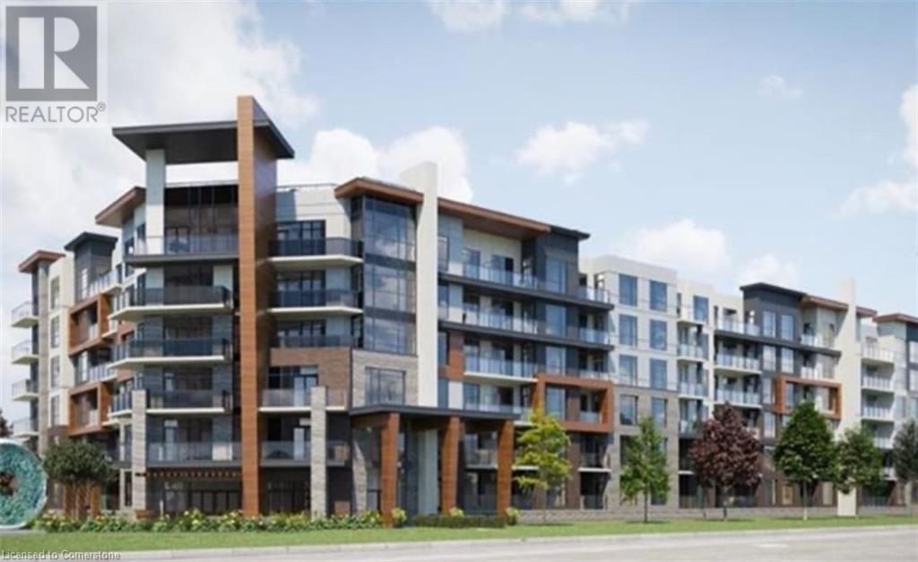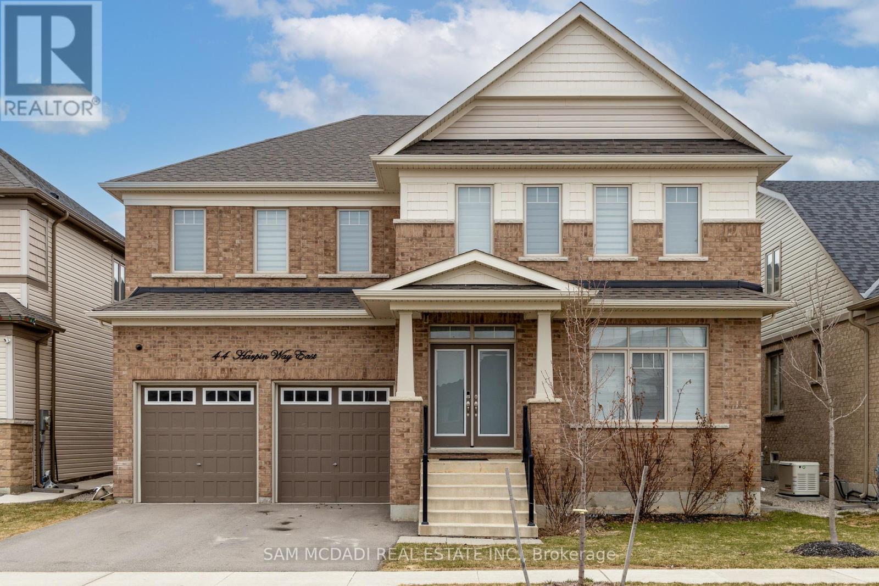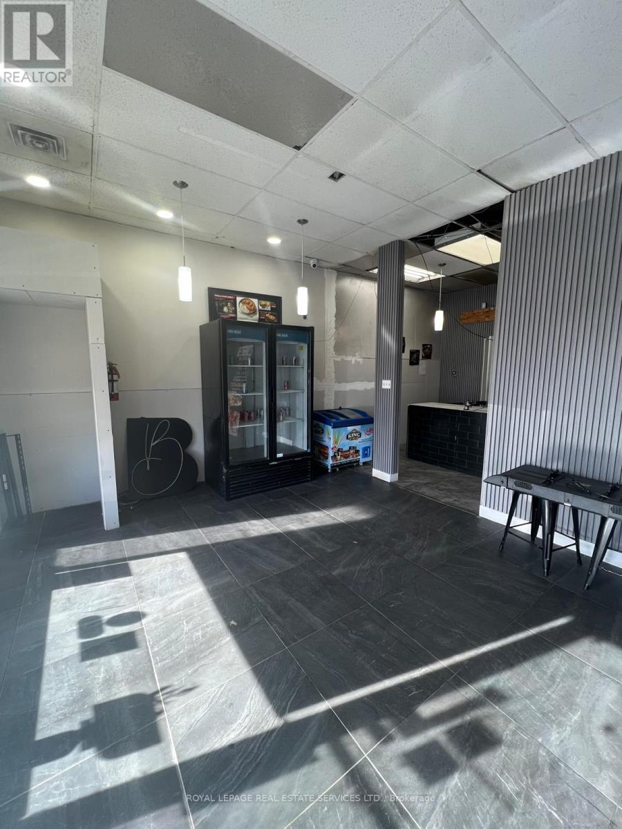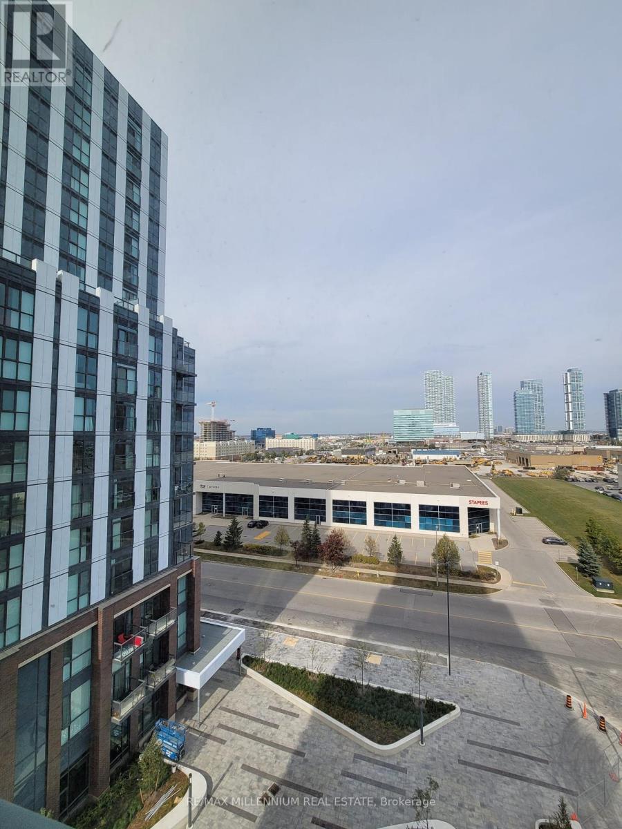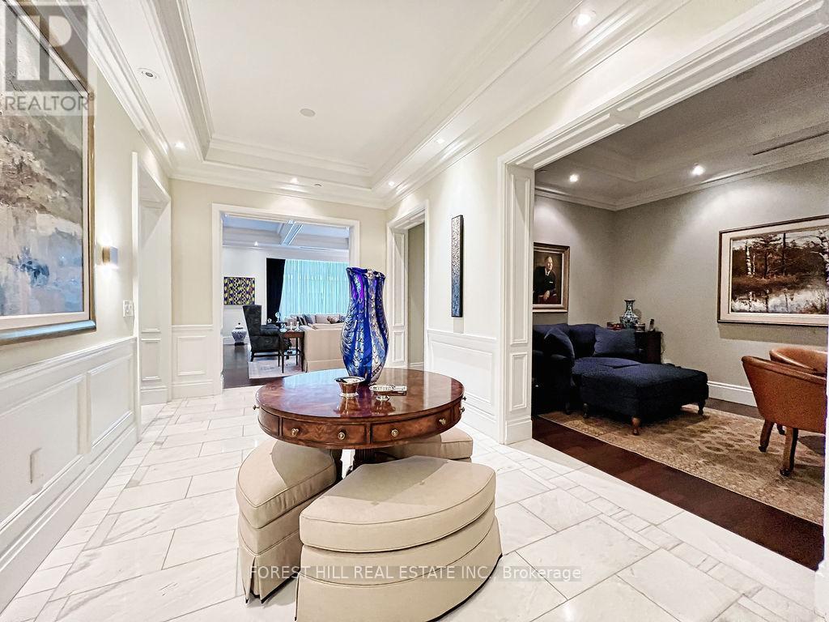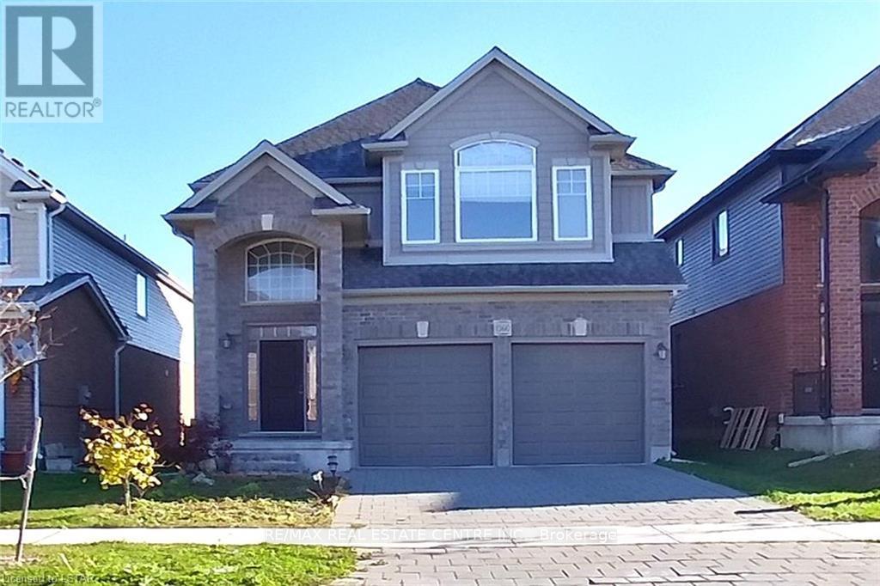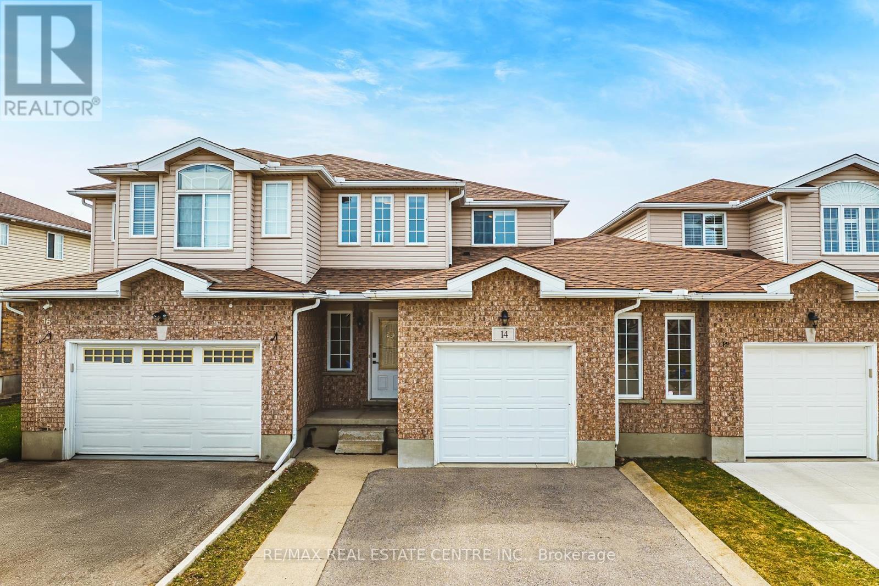1004 - 150 East Liberty Street
Toronto, Ontario
A fantastic opportunity to get into the Toronto real estate market! This bright and inviting 1 bedroom corner suite in the heart of Liberty Village is perfect for first-time home buyers and investors alike. With floor-to-ceiling windows, 9 ft ceilings, and an oversized 88 sq. ft. balcony, this space is ideal for entertaining or simply enjoying all Liberty Village has to offer. The corner kitchen, ensuite laundry, and extra-large locker conveniently located on the same floor add to the unit's appeal. Enjoy access to the building's top-tier amenities, including an exercise room, yoga/pilates studio, party/games room, sauna, internet lounge, guest suites, a landscaped terrace with BBQ area, and 24-hour security. Located steps from grocery stores, gyms, TTC, Exhibition GO (7 min walk), parks, BMO Field, Exhibition Place, restaurants, and more. This condo boasts excellent walk, transit, and bike scores (87/92/88). Plus, upcoming improvements in Liberty Village -planned ahead of the 2026 FIFA World Cup, will enhance the area with new sidewalks, intersection upgrades, and boulevard greening. Don't miss this chance to own in one of Toronto's most vibrant communities at an unbeatable price! (id:59911)
Elevate Real Estate
501 - 581 Avenue Road
Toronto, Ontario
Rarely offered 2 bedroom, 2 bathroom in this sought after building! Spacious, Sun-filled and overlooking the treetops. An updated kitchen, large balcony to enjoy your morning coffee. Exclusive parking included! Close to all amenities, shops, ttc, parks. Monthly Maintenance includes Taxes, Heat and Water plus on-site Superintendent. (id:59911)
Real Estate Homeward
600 North Service Road Road Unit# 308
Hamilton, Ontario
Discover this bright and stylish 2 beds 1 bath condo, perfect for first time home buyers or investors! Located in a sought-after neighbourhood, this unit features an open-concept living space large windows for plenty of natural light and a private balcony to enjoy the view. The modern kitchen is equipped with stainless steel appliances and quartz countertops. Both bedrooms offer spacious layouts, updated bathrooms. The building boasts great amenities, including rooftop deck with breathtaking views, dog spa , party room and more. Conveniently located near public transit, Hwy QEW, close to costco and groceries stores, great schools, condo offers the perfect blend of comfort and convenience. Prime Location, parking available and great building amenities. Don’t miss this opportunity. (id:59911)
Right At Home Realty
44 Harpin Way E
Centre Wellington, Ontario
Stunning NEWLY BUILT Home is Sure to Impress LARGEST MODEL BUILT Featuring OVER 3500SF, 3 CAR GARAGE, 5 BEDRMS, 4 BATHS, MAIN FLR OFFICE + All Major Principal Rooms on PREMIUM 50X125 FT LOT, LOADED w/ UPGRADES on Desired Street in Newly Developed Family Friendly Community. Greeted by A Beautiful Elevation, Walk in through Double Door w/ Glass Inserts into Lovely Foyer, 9 Ft Ceilings, Modern Flooring, Millwork & Fixtures, Attractive Roller Blinds T/O, MAIN FLOOR delivers Private Office O/L Front Yard, Pot Lights, Formal Dining Rm, Feature Panel Wall, A STUNNING Grand Kitchen Open to Breakfast & Family Room Offering Beautiful Large Island w/ Granite Waterfall Feature, Solid Slab Granite Backsplash, Premium SS Built in Appliances w/ Oversize Fridge, Gas Cooktop, BI Microwave + BONUS Extra B/I Pantry, Modern Shaker Style Cabinetry & Hardware, Elegant Fixtures, A Real Showpiece. Family Rm Feats B/I cabinets, Gas F/P, Pot Lights & O/L the Backyard which Features a Lovely Interlock Patio & Sitting Area + Bonus Main Floor Laundry Rm w/ BI Cabinets, Sink & W/O to Backyard. SOLID OAK STAIRS w/ Iron Spindles Leads TO 2nd Flr Delivering a LARGE Primary Bedrm w/ His/Hers Walkin Closet & Beautiful 5pc Ensuite w/ Glass Shower, Free Standing Tub, Granite Tops + 4 LARGE BEDROOMS w/ W/IN Closets, ENSUITE Privileges & Granite Tops on all Baths, Spectacular Layout Offering Vast Space. The Basement is Fully Opened w/ Great Ceiling Height ++ Additional Upgrade Feats Include: SMART HOME lighting & blinds, 3.5 Ton Heat Pump System for Efficient Heating & Cooling, Entire Home Reverse Osmosis Water Filtration Sys, 24Kw Gas Backup Generator for Entire Home, Security System & Alarm, Garbage Compactor, Garburator, HRV & Humidifier, Smart Dryer & More. Great Features & Finishes T/O all in Prime Neighbourhood w/ New schools, parks, shops, dining, rec centres & all amenities offered in this great community + Easily commute w/ major highways nearby. A must-see great home in a great community! (id:59911)
Sam Mcdadi Real Estate Inc.
2 - 1775 Ernest Avenue
London, Ontario
Franchise South Asian Restaurant Near Fanshawe College offers a golden opportunity to own an established business with a deep connection to rich Indian culinary traditions. Situated in a prime location with high pedestrian traffic, this restaurant enjoys excellent visibility and a loyal customer base. The menu features an array of traditional South Asian dishes, using the finest ingredients to ensure authentic flavours. The franchise benefits from strong branding, proven recipes, and exceptional ongoing support, including full training for smooth operation. Monthly rent is an affordable $2800 (includes TMI and taxes). Don't miss out on this chance to invest in a thriving, profitable business with huge potential for growth in an exciting and expanding market. (id:59911)
Royal LePage Real Estate Services Ltd.
808 - 60 Honeycrisp Crescent N
Vaughan, Ontario
one bedroom, one bathroom condo Apartment with 1 Parking in Vaughan Metropolitan Centre. open concept design with a modern kitchen. In-unit laundry facilities,stainless steel kitchen appliances, including a built-in oven and microwave, and a stacked washer/dryer ensure yourcomfort. Enjoy a range of amenities, including a comfortable seating lounge, a well-appointed party room with a kitchen, on-site bicycle storage, visitor parking, and 24-hour security.Situated in the heart of an exciting new master-planned community, this residence provides easy access to the TTC Subway, Viva, YRT, and the Go Transit Hub. With convenient access to Highways 7, 400, and 407, as well as nearby amenities such as the YMCA, IKEA, shops, banks,Entertainment Options, Fitness Centre, Retail Shops, And Much More.One Parking Included. $300 Key Deposit & Tenant Insurance Reqd. Oversea/International Tenants Consider.Tenant to pay all utilities,Tenant To Convert Utilities Accounts To Their Name.No Pets& Non-Smoker. (id:59911)
RE/MAX Millennium Real Estate
1907 - 470 Front Street W
Toronto, Ontario
Welcome to Sophisticated Urban Living at The Well by Award Winning Developer Tridel. Elevated Lifestyle in The Heart of Downtown. This Stunning 1+1 bedroom, 2-bathroom Features a Practical Layout with Floor to Ceiling Windows Throughout Ensuring Immaculate City Views. Lots of Natural Light Throughout. Built in Premium 5-Star Appliances in The Kitchen. Residents of The Well Enjoy an Array of Exquisite Amenities Such as a Rooftop Outdoor Pool, Media Lounge, Fitness Room, Dog Run, BBQ Area, Dining and Party Room Offering Unparalleled Luxury Living. Steps to Many of Toronto's World Class Restaurants Will be Sure to Captivate you. (id:59911)
Kingsway Real Estate
Th17 - 113 Mcmahon Drive
Toronto, Ontario
North York Contemporary 3-Storey Townhome Located In Bayview Village.1,435 Sqft Suite Area + 488 Sqft Outdoor Living Area As Per Builder. 10' Ceilings On Ground/F, 9' On 2/F & 3/F. Floor To Ceiling Windows. Bright & Spacious. Engineered Hardwood Floor Throughout And $$$ Upgrades. Private Rooftop Terrace With Gas BBQ Hookup. Enjoy The Use Of Tango Amenities, Cardio Rm, Weights Rm, Steam Rm, Party Rm, and Guest Suites. Close To 401& 404. Two Adjacent Parking Spaces & One Locker Included. (id:59911)
Everland Realty Inc.
5001 - 311 Bay Street
Toronto, Ontario
Stunning Executive 2 Bdrm + Library Suite At The Luxurious St. Regis Residences! Located On The 50th Floor In The Heart Of The Financial District. This Spacious 2870 Sq.Ft Unit Boasts A Modern Open-Concept Eat In Chefs Kitchen W Beautiful West Views Of Lake Ontario, Downtown And City Hall. Great Functional Layout W Split Bedroom Floor Plan. Soaring 11Ft Coffered Cielings As You Enter, Italian Hardwood, Large Master Retreat, Walk-Ins, Spa Bath Steam Shower, Heated Floors, Wainscotting, North West Exposure Offers Breathtaking Cityscape & Lake Ontario Views. Enjoy Daily Access To Five Star Hotel Amenities: 24hr Concierge, World Renowned Spa, Indoor Salt Water Pool, Sauna, State Of The Art Fitness Centre, Valet & Visitor Parking, As Well As Private Residential Sky Lobby, Lounge & Terrace Located On The 32nd Floor And Much Much More! Easy To Visit, Must See!! (id:59911)
Forest Hill Real Estate Inc.
45 Mcfeeters Crescent
Clarington, Ontario
This bright & beautiful 4 level back-split is located in a quiet neighbourhood in Soper Creek and has been recently updated with newer flooring & freshly painted throughout. The main floor offers a living room with hardwood flooring & vaulted ceilings, eat in kitchen & a separate dining room overlooking family room. 2nd level features 2 bedrooms, with the primary bedroom having a semi-ensuite. Lower level provides a cozy family room with gas fireplace and a walkout to a large private backyard. Additionally is a spacious 3rd bedroom plus a full 4 piece bathroom. The full sized unfinished basement provides a laundry area with a sink, and tons of storage space. Driveway parking for 2 vehicles & no sidewalk to maintain. Ideally located in a quiet, family-oriented neighbourhood, close to all amenities, including: excellent Schools, shopping and dining. Just a short walk or drive to Bowmanville High School, Duke of Cambridge P.S., John M. James P.S., and historic downtown Bowmanville! ** This is a linked property.** (id:59911)
Royal LePage Frank Real Estate
1560 Finley Crescent
London, Ontario
Stunning Detached Home, 2620 Sq/Ft Double Garage, Main Floor 9 Ft. Ceilings, Large Living And Spacious Kitchen, Gas Fireplace. Second Level Has A Large Family Room And 4 Bedrooms. Master With 5 Pcs Ensuite And Walk In Closet. Walking Distance To St John Catholic Fi Ps. Close To Hyde Park Shopping Centre, Walmart, Costco, Sir Frederick Banting Ss, And Western University. Tenants With No Pets And No Smoking Only. Basement Not Included. 24 hours notice required for showing. (id:59911)
RE/MAX Real Estate Centre Inc.
14 Chester Drive
Cambridge, Ontario
Welcome to this beautifully maintained 3-bedroom, 3-bath townhome in the highly sought-after East Galt neighbourhood, the perfect opportunity for first-time home buyers! Like a semi-detached home linked only by the garage on one side. Step inside and enjoy open-concept living at its best. The spacious kitchen boasts new cabinets, a central island, and sleek quartz countertops, all complemented by included appliances and large, sun-filled windows with wooden shades. The layout flows effortlessly into the bright living room, which offers unobstructed views and direct access to a private, two-tiered deck ideal for entertaining or simply relaxing outdoors. Backing onto greenspace with no rear neighbours, this home offers the perfect balance of privacy and low-maintenance outdoor living so that you can make the most of spring, summer, and fall. Upstairs, the Primary Suite features a walk-in closet and a 4-piece ensuite, providing a peaceful retreat. The generous main 4-piece bathroom makes sharing easy and stress-free. One of the standout features is the finished basement with high ceilings, offering fantastic bonus space for a media room, games area, or home office. Plus, a roughed-in 3-piece bathroom is ready for your finishing touch. Don't miss your chance to live in a vibrant, family-friendly community close to parks, schools, and amenities. This townhome truly has it all! (id:59911)
RE/MAX Real Estate Centre Inc.


