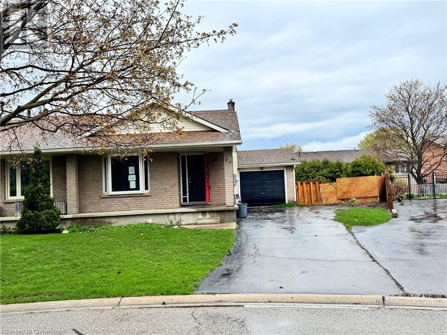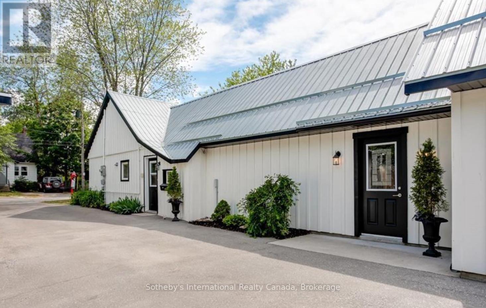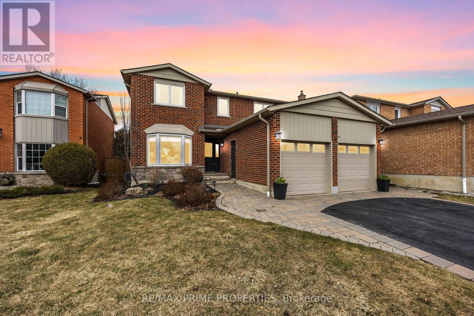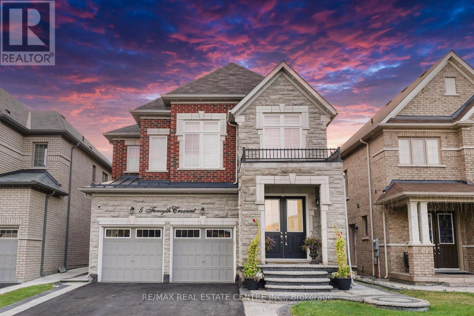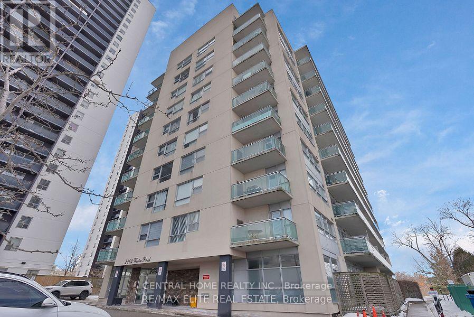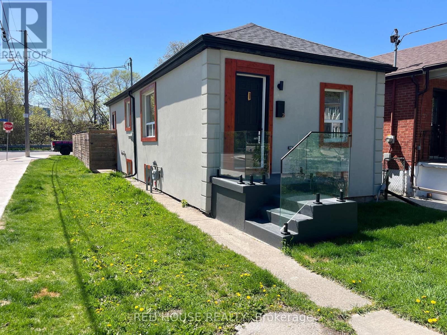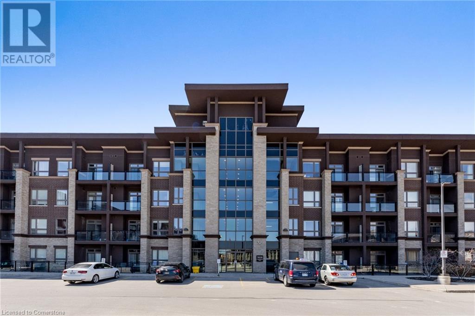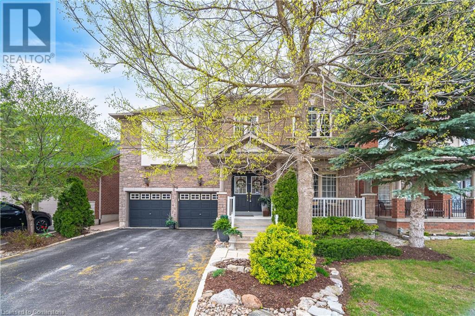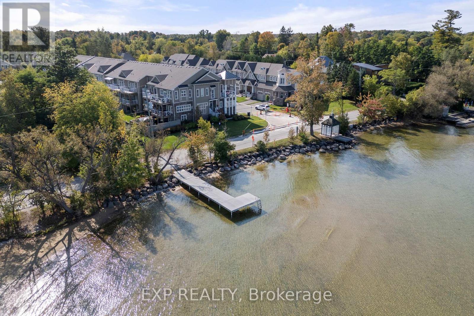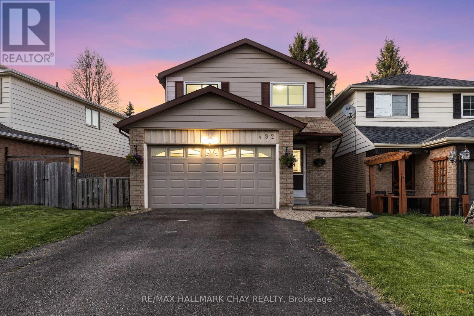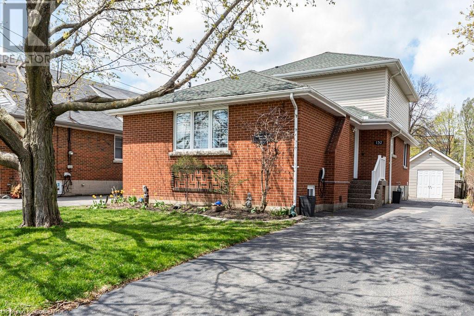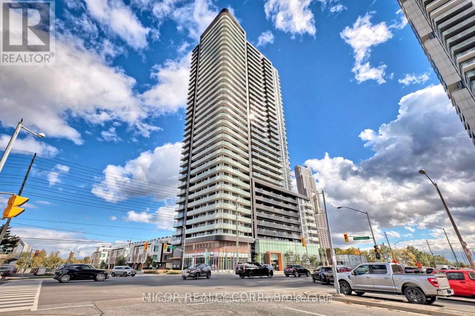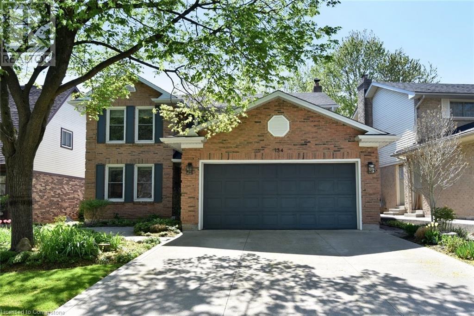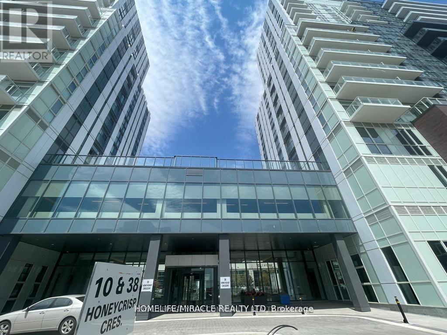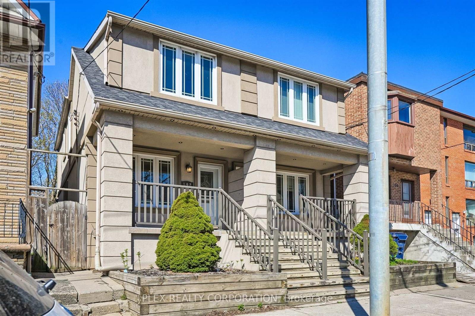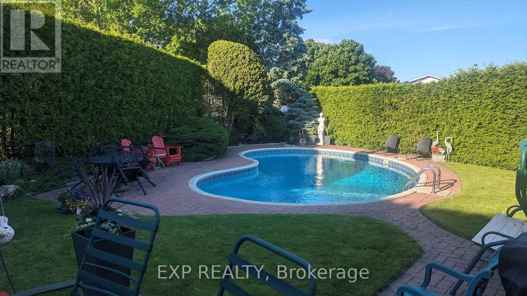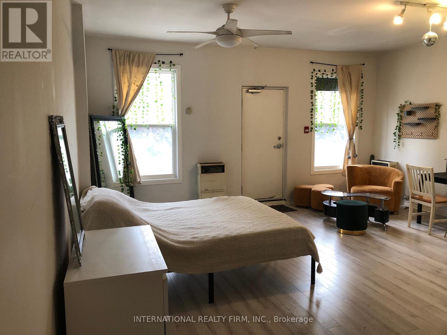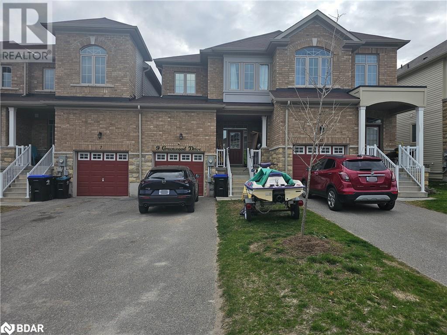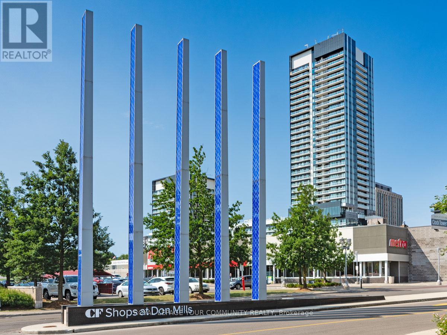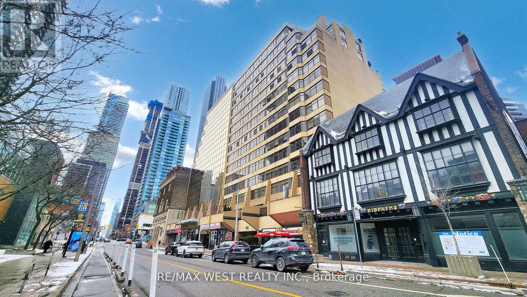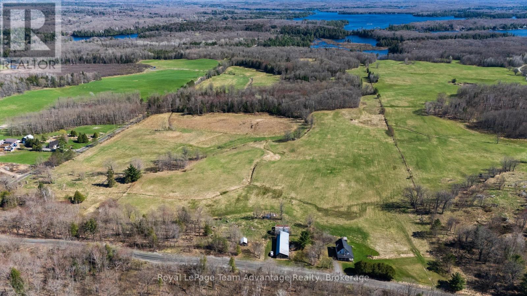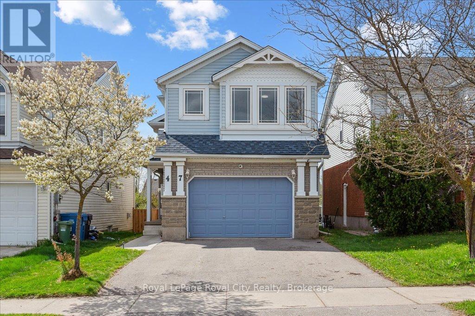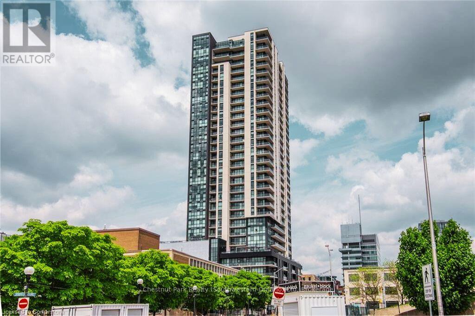547 Goldenrod Lane
Kitchener, Ontario
Welcome to 547 Goldenrod Lane in the family friendly Trussler neighbourhood. This beautiful 3-storey townhome offers nearly 1,200 square feet of thoughtfully designed living space. Step inside to the main level foyer that offers a great mudroom with a large closet and direct access to your garage. On the main level you will be delighted with the open concept layout beaming with natural light. The kitchen features elegant white cabinetry, dark stone countertops, stainless steel appliances and a large breakfast island. The kitchen overlooks the spacious and inviting living room, the perfect spot for watching sports and movies. It also flows seamlessly into your dedicated dining space, perfect for family meals. A patio door leads you out to your private balcony where you can enjoy a hot coffee in the morning or a cold drink at the end of your day. For added convenience, there is also a powder bathroom on this level. Once upstairs, you will find two spacious bedrooms, a four-piece bathroom and laundry. The primary bedroom features a Juliette balcony from a breath of fresh air, a walk-in closet and ensuite privilege to the bathroom. In addition to the garage, you can fit an additional car on your private driveway. This prime location offers the perfect mix of convenience and lifestyle! This great home is located just steps away from everyday conveniences like the newer Longo's supermarket, to Shoppers Drug Mart and other great stores. It is also close to delicious restaurants such as Malt & Barley Public House, Kelseys, Lisboa Bakery and the Grill. Stay active at the Huron Community Centre or RBJ Schlegel Park. Whether you are looking for dining, convenience or recreation - it’s all right here! Don’t miss out on this incredible opportunity to make this house your home! (id:59911)
Exp Realty
26 Polley Place
Stratford, Ontario
Welcome to 26 Polley Place in the popular City of Stratford, a city on the Avon River where the Stratford Festival stages modern and Shakespearean plays in multiple theatres. Victorian buildings dot the city and the city’s many parks and gardens include the Shakespearean Gardens. Situated close to all the action is this 4 level backsplit freehold semi-detached that effortlessly combines modern comfort with functionality. This home boasts 3 spacious bedrooms and 2 bathrooms, offering plenty of space for family living and entertaining. The open-concept living, dining and kitchen area, create the perfect setting for gatherings and relaxation. Step outside to a large, fully fenced backyard—a true entertainer’s delight—complete with a family-sized deck, perfect for hosting summer barbecues or enjoying quiet evenings. The basement provides extra living space, ideal for a cozy rec room or home office. Located in a family-friendly neighborhood on a low traffic cul-de-sac, this home is just minutes from major amenities, parks, grocery stores and excellent schools. With convenient access to countryside adventures and more, this is a great opportunity to enjoy the best of both worlds. Don’t miss your chance—book your private showing today! (id:59911)
RE/MAX Real Estate Centre Inc.
3 Gaskin Avenue
Cambridge, Ontario
GRANDEUR at 3 Gaskin Ave! Located just inside the city limits off picturesque West River Road, this beautifully updated home blends style and practicality. Enter through double doors into a grand foyer with a walk-in coat closet, leading to a spacious great room with 17-foot vaulted ceilings and a floor-to-ceiling Venetian marble Urbana fireplace by award-winning Igne Ferro complete with multi-colour halo led lighting. The dining room flows into a gourmet kitchen with granite countertops and Monogram luxury appliancesideal for any culinary enthusiast! Adjacent is a versatile living room or office with a matching gas fireplace. A sunroom with cathedral ceilings and in-floor heating offers year-round comfort and opens to the landscaped backyard. Upstairs, the oversized master suite features a walk-in closet and spa-inspired en-suite, while two additional bedrooms and a full bath complete the upper level. The fully finished basement includes an exercise room, full bath, large rec room, and a custom whisky and bourbon cellar. The backyard, with no rear neighbours, boasts an 18' x 36' in-ground pool with a new linerperfect for entertaining or relaxing. A 3-car garage and driveway parking for up to nine vehicles adds convenience, plus a rear roll-up garage door for backyard access. This home is a true blend of luxury and function. Don't miss your chance to view itschedule your private showing today! Conveniently located: 6 mins to Gaslight District/Hamilton Family Theatre, 8 mins to Cambridge Mill, 12 mins to Hwy 401, 16 mins to Conestoga College/Amazon, 26 mins to Brantford/Hwy 403, 1 hr to Mississauga/GTA. (id:59911)
Trilliumwest Real Estate
223 Sixth Street
Collingwood, Ontario
Exceptional opportunity to own a versatile 2-unit investment property in the heart of Collingwood's tree streets neighbourhood. Ideally located within walking distance to downtown and directly on the public transit route, this single -level property offers flexibility with both units currently vacant. Unit A features 2 bedrooms, 1 bathroom, an office/den and a charming blend of restored original character, complete with private patio and shed. Unit B, newly built in 2013, includes 2 bedrooms, 1 bathroom, polished concrete floors with in-floor heating, and an extensive backyard oasis with it's own shed. Live in one unit while renting or airbnbing the other or lease both at market rates. Upgrades include newer perimeter fencing, ductless air conditioners and the pergola over the patio in Unit B. **EXTRAS** This amazing property is currently fully furnished. If someone wishes to purchase turnkey this can be negotiated. (id:59911)
Sotheby's International Realty Canada
49 De Rose Avenue
Caledon, Ontario
STOP scrolling and check this beautiful home out!!! Located in Bolton's west end, this fully-bricked two-story house boasts the features you want. 4 gracious bedrooms on the upper level, the primary providing a walk-through closet into a renovated spa-like ensuite. The main floor provides ample space for entertaining with a formal living room, dining room, laundry room, access to the garage, eat-in kitchen that overlooks a family room with a gas fireplace and walks out to your large deck, patio and metal gazebo. Wait, there is more.....the basement is finished with a large space for a recroom or gym, 5th bedroom or office, storage, 4 piece bath and SEPARATE ENTRACE to the garage! Included with the sale of this home is the existing fridge, stove, dishwasher, microwave, washer & dryer, window coverings, affixed light fixtures, garage door opener, backyard gazebo and garden shed in the fully fenced backyard. (id:59911)
RE/MAX Prime Properties
5 Forsyth Crescent E
Brampton, Ontario
Stunning 4+2 Bedroom, 3.5+1 Bath Detached Home with Legal 2-Bedroom Basement in the Heart of Credit Valley. This immaculate property offers approximately 3000 sqft of above-ground living space and over $100K in premium upgrades. Enjoy a rare, premium lot with no house in front and no sidewalk, ensuring privacy and curb appeal. Features include two master bedrooms, separate living and dining areas, a private office, and a spacious family room. The LEGAL BASEMENT, which has a separate entrance, includes two bedrooms and a washroom. The upgraded kitchen boasts quartz countertops, an island with a waterfall edge, and top-tier KitchenAid stainless steel appliances, including a gas cooktop, wall oven, range hood, microwave, and extended cabinetry. Additional features include a spice door, pot filler, porcelain tiles, and interior pot lights.The backyard is designed for outdoor enjoyment, featuring a gazebo, stamped concrete with built-in floor lights, sprinklers, exterior pot lights, and a BBQ gas line. The home also showcases hand-scraped premium 5-inch hardwood floors, smooth ceilings throughout the main floor and second-floor hallway, square iron pickets, a gas fireplace, and second-floor laundry. Frameless glass showers and upgraded fixtures complete the luxurious feel. Located in the prestigious, family-friendly Credit Valley neighborhood, this home offers exceptional finishes, ample living space, and a prime location. Its a rare find! (id:59911)
RE/MAX Real Estate Centre Inc.
601 - 2464 Weston Road
Toronto, Ontario
spacious open concept kitchen and living room with ceiling to floor windows. Walkout to a balcony. Perfect for first time home buyers as well as investors. Conveniently located east side of the Humber River and south of HWY 401. All major amenities close by as well as parks, trails, easy access to HWY 401, and a few minutes drive to the airport. (id:59911)
Central Home Realty Inc.
2 Hilldale Road
Toronto, Ontario
Welcome to this fully renovated bungalow, ideally located on a quiet corner lot in one of Torontos most desirable and family-friendly neighbourhoods. From the moment you step inside, you'll notice the attention to detail and quality craftsmanship throughout. This charming home features brand new flooring across the entire main level, a stylish, modern kitchen with updated cabinetry and finishes, and a beautifully redesigned bathroom that blends comfort with contemporary design. Bright and inviting, the home is filled with natural light and offers a functional, single-level layout perfect for both everyday living and entertaining. Nestled on a peaceful, tree-lined street, its just minutes from parks, schools, transit, and all the best local amenities Toronto has to offer.The unfinished basement provides a blank canvas with endless potential whether you envision a spacious family room, guest suite, gym, or income-generating rental unit. With great curb appeal, a prime location, and move-in-ready upgrades, this home is a rare find in todays market. (id:59911)
Red House Realty
13 - 2184 Postmaster Drive
Oakville, Ontario
ABSOLUTELY STUNNING!! Brand new Branthaven 2 story executive townhouse, situated in a family friendly mature enclave in the sought after Westmount neighbourhood. This RARE GEM, boasts over 1585 square feet hosting 4 spacious Bedrooms + 3 Bathrooms permitting an abundant amount of living space. BRIGHT, Elegant Gourmet kitchen featuring luxurious upgraded cabinets, Quartz countertops, a sizable prep centre Island and a quaint Eat-In Dining area. WELCOME to the grand family room offering 10' ceilings, hardwood floors and large windows allowing substantial amount of natural light throughout the main level. Climb the high quality extra wide OAK stair case to the second level of Luxury! The Upper Level houses 4 spacious bedrooms including the Magnificent Primary Bedroom featuring a spa-like ensuite + guest bathroom on second level. Lower level basement is ideal for storage or can be completed for additional living space. TOP RATED SCHOOLS, parks, trails are minutes away.....perfect for raising a family. Situated close to amenities - hospital, shopping, public transit, restaurants & easy access to major HWYS. Don't Miss Out on the opportunity to call this HOME! Book Today. TRULY SPECTACULAR! (id:59911)
RE/MAX Aboutowne Realty Corp.
1825 Pagehurst Avenue
Mississauga, Ontario
Welcome to this stunning executive-style semi-detached freehold home offering over 2,500 sq. ft. of beautifully finished living space across four levels in the highly desirable Applewood neighbourhood. With a low monthly road fee of just $108, this rare offering combines space, style, and function in an ideal family setting.The ground level features heated tile flooring, a versatile office/den that is currently used as a music studio but can easily serve as a 4th bedroom, a full bath along with inside access to a spacious double garage with large storage room. Upstairs, the bright, open-concept main living area impresses with a cozy gas fireplace, crown moulding, built-in ceiling speakers, and a formal dining area perfect for entertaining. The classic kitchen boasts black quartz countertops, pantry and patio doors leading to a private patio with sunny afternoon exposure, ideal for outdoor dining or relaxing.The bedroom level offers convenient laundry, while the top floor is dedicated to a grand primary retreat featuring a private balcony, walk-in closet, and a luxurious ensuite with glass shower, skylight, and spa-like finishes.Set in a family-friendly location facing detached homes and within walking distance to elementary and high schools, Fleetwood Park, and just minutes to shopping, amenities, and the highway, this home checks every box for comfortable and refined living. (id:59911)
RE/MAX Escarpment Realty Inc.
2402 - 30 Gibbs Road
Toronto, Ontario
Welcome to 30 Gibbs Rd, Where Modern Living Meets Convenience! This stunning Corner Unit Boasts a Spacious One Bedroom Layout With A Versatile Den, Perfect For a Home Office or Cozy Guest Space. Natural Light Fills The Open-Concept Living Area, Enhancing The Inviting Atmosphere Throughout. Freshly Painted And In Excellent Condition. Enjoy an Array of Fantastic Amenities, Including a Fitness Centre, Party Room, Roof Top Terrace and BBQ, Perfecting For Entertaining and Unwinding, Dog Spa, Work Centre, Outdoor Swimming Pool and Much More! All Designed to Elevate Your Lifestyle! The Convenient Shuttle Bus Service to the Nearby Bus Station and Sherway Gardens, Commuting and Shopping a Breeze! Unit Includes One Parking Spot and One Locker. Rogers Cable and Internet are Included in the Maintenance Fee. (id:59911)
RE/MAX Premier Inc.
5020 Corporate Drive Unit# 301
Burlington, Ontario
Welcome home to this stunning 1 Bedroom + Den located in the VIBE complex in a fantastic location. Freshly painted, designer light fixtures and hardwood floors throughout.1 underground parking and storage locker included. Building amenities include media room, party room, gym and rooftop patio. Close to schools, shopping and highways. (id:59911)
RE/MAX Escarpment Realty Inc.
917 - 15 James Finlay Way
Toronto, Ontario
Welcome to your new home in the heart of North York! This gorgeous 1 bedroom condo unit has everything you're looking for: full kitchen offering plenty of space for your culinary skills, a full breakfast bar area to enjoy all your meals as well as a dining area that can accommodate a full 4 person table if you prefer, open living room area that allows for various configurations, a separate bedroom that is incredibly large and offers space for multiple dressers. Plus, a full balcony with southern sun exposure to enjoy that first cup of coffee of the weekend. With a location that all your friends will envy after: seconds from the 401, a short bus ride to the Wilson subway station as well as Downsview GO, walking distance to groceries, a pharmacy and multiple restaurants. As well as mere blocks away from Yorkdale Mall. Numerous nearby parks, including Downsview Park, to take in the sites and sounds of Toronto. A truly rare building that is always clean with friendly neighbours who take pride in where they live plus your new home has a gym, party room, guest suites, visitor parking and so much more! Take a look today and fall in love! (id:59911)
Right At Home Realty
148 Vellore Avenue
Woodbridge, Ontario
Welcome to 148 Vellore Avenue, a beautifully maintained 4-bedroom, 3.5-bathroom home in the heart of Vellore Village, Woodbridge. Built in 2002 and cared for by the original owner, this spacious home offers over 2,600 sq. ft. of above-grade living space in a family-friendly neighborhood known for great schools, parks, and easy access to amenities and major highways. The grand foyer with soaring ceilings leads into elegant living and dining rooms, featuring updated hardwood floors and large windows that fill the space with natural light. The upgraded eat-in kitchen boasts builder-upgraded cabinets & counters as well as stainless steel appliances, opening to a cozy family room—perfect for everyday living and entertaining. The main floor also includes a private office, ideal for working from home, and a convenient laundry room with garage access. Upstairs offers four generous bedrooms, each with access to a bathroom. The large primary suite features a walk-in closet and a 5-piece ensuite. Quartz countertops in all upper bathrooms add a modern touch. Step outside to a private, low-maintenance backyard ideal for summer gatherings. Complete with a 2-car garage and timeless curb appeal, this is a rare opportunity to own a lovingly maintained, single-owner home in one of Vaughan’s most desirable communities. (id:59911)
Right At Home Realty
398 Navy Street
Welland, Ontario
Welcome to this beautifully renovated 1.5-storey home in Welland, beautifully updated in 2024 and ready for its next owners! Featuring 3 bedrooms and 1 modern bathroom, this home offers stylish upgrades throughout. Step inside to discover a bright, contemporary living space with sleek flooring, fresh paint, and an updated kitchen with stunning quartz countertops and modern appliances. The full basement is partially finished, offering extra living space or the potential to create an in-law suite with its separate side entrance. Outside, enjoy the newly paved 4+ car driveway, a large garden shed on a concrete pad, and a beautiful backyard - perfect for relaxing or entertaining. Stay comfortable year-round with a brand-new AC system. Located in a great Welland neighborhood close to schools, parks, and amenities. (id:59911)
RE/MAX Escarpment Golfi Realty Inc.
2 - 4 Alliance Boulevard
Barrie, Ontario
Rare unit available in the desirable north end of Barrie. This unit has been recently renovated, featuring an open concept warehouse. This unit has an 7x10 foot roll up drive-in door. This unit has ample parking and exposure on two roadways. Unit is currently Tenanted and requires 24 hrs notice during business hours only. Listing representative is a shareholder in the Landlord corporation. (id:59911)
RE/MAX Hallmark Chay Realty
42 East 41st Street Unit# Lower
Hamilton, Ontario
Newly renovated lower unit apartment in a legal duplex, equipped with 2 bedrooms and 1 full bathroom. Spacious living area connected with the kitchen and lots of natural lighting through the large windows. In-unit laundry for added convenience. 45 X 100ft lot with parking for 2 vehicles. This home is in a quiet and family-friendly neighbourhood surrounded by schools, parks, shopping and close proximity to transit and the Lincoln Alexander Parkway. Utilities are extra, upper unit is rented out separately. (id:59911)
Royal LePage Burloak Real Estate Services
75 Queen Street N Unit# 603
Hamilton, Ontario
Welcome to the vibrant heart of urban living in Hamilton! This spacious 3-bed, 2-bath corner suite at 75 Queen Street North offers an exceptional Live & Play opportunity. With over 1,200 sqft of living space, this unit is ideally located near Bayfront Park, just steps from McMaster University, schools, GO & public transit, shops, and restaurants. A new window wall exterior is currently in progress, further modernizing the space and enhancing its appeal. Enjoy secure underground parking, with the potential option for a second space (limited availability). Indulge in top-tier amenities, including a rooftop pool, sauna, gym, tennis courts, rooftop terrace, and meeting spaces. Pet-friendly with certain restrictions. Option to Rent-to-Own! (id:59911)
RE/MAX Escarpment Realty Inc.
54 Zion Line
Cavan Monaghan, Ontario
If you are looking for privacy.. Welcome to 54 Zion Line. As you enter thru the gates to the 50 acres you will wind your way up to a beautiful all brick raised bungalow. Gorgeous, open concept, open beam construction, exposed brick, floor to ceiling stone fireplace in the living room, newer kitchen, mostly newer vinyl laminate thru out, freshly painted, 3 bedrooms, 2 unique bathrooms, 2 entrances, one with mudroom, all vinyl clad out buildings. Double car garage with 10.5 ft ceiling for the mechanic. Find your way outside and up the outer staircase to a spacious finished 25x25 loft with 3pc bath. Perfect for man cave, games room, movie night, overnight guests or potential in-law. Once outside you will enjoy the large deck overlooking all this privacy while barbecuing and entertaining and for the hot days of summer you can enjoy a swim in the above ground pool. Just imagine yourself sitting around the fire looking up at the stars enjoying the serenity that comes with owning this beautiful home on 50 acres. Lots of trees and trails. Propane heating in loft. Combination of wood, water and ductless heating and cooling in home. Just 15 minutes Peterborough, 30 minutes to Oshawa. 200 amp service to garage, 100 amp at house, 100 amp at the well. Of the 3 owned hot water tanks, 2 are brand new. Close to 115, great for commuters, Ganaraska Trails. This property comes with comfort, space and nature.The home is a must see. Book your appt today (id:59911)
Keller Williams Energy Real Estate
57 Courting House Place
Georgina, Ontario
Unique Opportunity To Live In The Lakefront Community With One Of The Best Sandy Beaches, Private Residents' Swimming Dock, Park, Golf Course Around The Corner. End Unit Townhouse, 1,759 Sq Ft, Plus Walk-Out Basement Backing Onto Conservation Area And Small Parkette. This Bright And Spacious Home Features 2 Large Bedrooms, 2,5 Bathrooms, Skylight In The Family Room, 4 Balconies Overlooking Lake, Open Concept Kitchen/Dining/Living Rooms, 9 Ft Ceilings And Hardwood Floors Throughout, Rough-In For The Extra Bathroom And Kitchen In The Basement Ready To Be Finished Up To Your Taste And Needs. 16 Min To The Highway And 45 Min From Toronto. (id:59911)
Exp Realty
492 Britannia Avenue
Bradford West Gwillimbury, Ontario
**Charming Detached 4-Bed Family Home with Private Backyard and Walk-Out Apartment!** Welcome to your dream home! This stunning detached 4-bedroom residence offers the perfect blend of comfort and versatility, ideal for families or savvy investors. Step inside to discover a bright, airy living space, featuring a well appointed layout that seamlessly connects the living room, dining area, and modern custom renovated kitchen complete with stainless steel appliances and ample storage. Retreat to your spacious master suite with ensuite bath and walk in closet, complemented by three additional generously-sized bedrooms, perfect for kids, guests, or a home office. Rounding out this level is the main 4pc washroom with spectacular skylight - flooding in natural light to the entire room - very unique! But the true gem of this property is the private backyard oasis, oversized walkout deck from the kitchen, perfect for entertaining and enjoying summer barbecues. The walk-out 1-bedroom apartment provides an excellent opportunity for rental income, in-law suite, or guest accommodation, complete with its own kitchen, 3pc bathroom, spacious living room and separate entrance. Additional highlights include a two-car garage, brand new hardwood flooring, and a prime location close to parks, schools, commuter routes and shopping. Don't miss out on this rare opportunity schedule your private tour today and experience the perfect blend of family living and investment potential! ** This is a linked property.** (id:59911)
RE/MAX Hallmark Chay Realty
152 East 42nd Street
Hamilton, Ontario
Welcome to spacious and beautifully maintained bungalow, featuring a rare two-storey addition that extends the living space to over 2934 sq ft across three fully finished levels. Perfectly located in Hamilton’s sought-after Sunning Hill neighbourhood, this home is ideal for growing families seeking comfort, flexibility, and convenience. The main floor is designed for entertaining, with a spacious living room that flows seamlessly into a separate dining. The kitchen, just off the dining room, boasts an abundant storage and a highly functional layout where the whole family can cook, bake, and gather together. Two generous bedrooms and a full 4-piece bath complete the main level. Upstairs, you’ll find two more oversized bedrooms with double closets and 3-piece bath, offering plenty of room for kids, teens, or guests. If that isn’t enough, the fully finished lower level provides even more living space, with a large rec room, laundry/utility/storage, a spacious additional bedroom, a home gym, and another full bath. Step outside to find a lovely backyard with exposed aggregate walkways and patio, shed w/hydro (60A sub panel), and a charming gazebo & hot tub (in as is condition) ready for summer gatherings. Freshly painted and move-in ready, this home includes a long private driveway with parking for four, and is close to transit, parks, schools, shopping, Mohawk College, and the Lincoln Alexander Parkway. A rare blend of space, location, and lifestyle. RSA (id:59911)
Coldwell Banker Community Professionals
82 Welland Avenue Unit# 10
St. Catharines, Ontario
2 Bedroom 1 Bathroom Unit To Lease In St. Catharines. Bright Open Windows, Well Sized Kitchen and Living Room Area. 2 Well Sized Bedrooms. Shared Laundry Space In Basement. Tenant Incentive: FREE PARKING For 6 Months, 1 Month Free Rent. Water Included In Lease, Available Immediately. (id:59911)
Right At Home Realty
203 - 9618 Yonge Street
Richmond Hill, Ontario
Bright & spacious 1 Bed + Den unit at Grand Palace Condos! Enjoy floor-to-ceiling windows, a sun-filled south-facing balcony, modern kitchen with granite counters & stainless steel appliances, ensuite laundry, and window coverings. Large bedroom with ample closet space; versatile den is perfect for a home office. Includes 1 parking + 1 locker. Exceptional building amenities: indoor pool, sauna, gym, fitness studio, party/theatre rooms with billiards, guest suites & more. Prime location near Yonge St. shopping, Hillcrest Mall, TNT, H-Mart, Richmond Hill Library, hospital, Hwy 404/407, and Viva/YRT transit. (id:59911)
RE/MAX Crossroads Realty Inc.
62 Norman Street
Hamilton, Ontario
Welcome to 62 Norman Street a fully renovated home where modern design meets peace of mind. Whether you're a first-time buyer, downsizing, or looking for a solid investment, this home checks all the boxes. Thoughtfully updated from top to bottom, the property features brand new framing, a full electrical rewire with a 100 AMP panel, all-new plumbing, and upgraded attic insulation. Enjoy year-round comfort with a new furnace, AC, and hot water tank. Step inside to find new drywall, trim, tiles, light fixtures, and luxury flooring throughout. The custom kitchen and beautifully finished bathrooms are outfitted with modern cabinetry and high-end plumbing fixtures. All windows, as well as the front and side doors, have been replaced to enhance both efficiency and curb appeal. Additional updates include a new roof, soffit, fascia, eavestrough, and stucco exterior, plus a fresh asphalt driveway. The basement features a new laundry hookup, and the oak handrail on the staircase adds a timeless touch. Located on a quiet street just minutes from trendy Ottawa Street, this 3-bedroom, 1.5-bath home offers style, quality, and convenience. Don't miss the opportunity to own a truly turn-key property. (id:59911)
Exp Realty
517 - 7895 Jane Street
Vaughan, Ontario
Welcome to the Met Condo's. This spacious and modern 1+1-bedroom condo offers the perfect blend of comfort and convenience. Featuring two full bathrooms and an open balcony. Located in the heart of downtown Vaughan and close to every desired store and facility, you'll have easy access to shopping, dining, entertainment, public transit/subway To Downtown. Many amenities included, fitness room, spa, party room, games room, theatre room, outdoor barbeque & lounge, 24-Hour concierge. A Must See! Dedicated parking space and locker for extra convenience. Don't miss out on this incredible opportunity to own a beautiful condo in one of Vaughan's most desirable locations. (id:59911)
Century 21 Leading Edge Realty Inc.
134 Watsons Lane
Dundas, Ontario
Welcome to 134 Watsons Lane; 4 Bedroom Home in Family Friendly Watsons Lane Neighbourhood, Close to Parks, Walking Trails and Bike Paths; Hardwood Floors, Separate Living Room and Separate Dining Room, Bright Cherry Kitchen with Centre Island; Cozy Family Room with F/P and Sliding Doors to fenced rear Yard; Good Size Primary Bedroom with 5pc Ensuite and Walk in Closet; 2.5 Baths; Rec. Room and Exercise/Weight Room in Lower Level; Garage presently set up as Sports Bar and Entertainment area; Great for watching your special sporting events! (easily converted back to 2 Car Garage). All this and more close to Downtown Dundas for all your shopping Needs. Furnace and Central Air replaced August 2020; Excellent Family Home in Popular sought after area of Dundas (id:59911)
Royal LePage State Realty
5815 Main Street
Niagara Falls, Ontario
Location, location, location! This cozy, welcoming restaurant is located in an outstanding location to run a successful business. Walking distance to famous waterfalls and to all entertainment makes it easy to cater tourists from around the world. The dining room is 30 seats and also 15 outdoor seats on a fenced patio. Both are L.L.B.O liquor licensed. Separate entrance opportunity for a business addition for take out or mini-shop of any kind. The well established restaurant offers European cuisine but is also easy to switch to your own preference. Hard to find an extra large backyard 200 feet deep with a garage and fully fenced. It is an oasis in the summer with several fruit trees and garden delicacies and plants you wish to grow. The second floor consists of a residential one-bedroom apartment with an office and a kitchen with brand new cupboards. This property is great for someone who is looking for independence and loves to live and work under one roof. Turn-key restaurant, a place to grow your business and become a successful entrepreneur in this tourist destination. (id:59911)
One Percent Realty Ltd.
503 - 38 Honeycrisp Crescent
Vaughan, Ontario
***1 Bedroom Unit At Mobilio Condo Developed By Menkes.*** Open Concept Living & Dining, Modern Design Kitchen, High End Luxury Finished, Built-In Appliances & Engineered Hardwood Floors. Excellent Location Close To Anywhere At VMC, VIVA, Subway, York University, Seneca College, IKEA, Restaurants, Cinema & Much More. ***No Pets & Non Smokers*** (id:59911)
Royal LePage Your Community Realty
192 Coxwell Avenue
Toronto, Ontario
Welcome to this 3 bedroom 2 bathroom Leslieville gem. This property offers the perfect balance of comfort, style, and functionality. Bright open concept main floor with many modern finishings. Close to schools, parks and other amenities. Conveniently located around the corner from Little India and steps to the shops on Coxwell. TTC stops near front door. (id:59911)
Plex Realty Corporation
353 Siena Court
Oshawa, Ontario
Nestled on a quiet private cul-de-sac, this beautifully maintained home offers over 2,500 sq ft of spacious, thoughtfully designed living combining comfort, privacy, and a prime location. Backing onto the sought-after Stephen Saywell Public School, it provides easy access to top-rated amenities while enjoying a serene, well-established setting. Step into your own private backyard oasis, fully enclosed by mature hedges and perfect for relaxing or entertaining. Enjoy a heated in-ground saltwater pool, spacious change house and garden shed, a dedicated pump house, and an interlocking patio complete with a gas BBQ hookup an ideal setup for effortless summer living. Inside, the home is warm and welcoming with generous living areas that have been lovingly updated and maintained making it truly move-in ready. The lower level offers exceptional flexibility with a wet bar, space for a gym, and an additional room ideal for a home office, creative studio, guest space, or playroom tailored to suit a variety of lifestyles. Additional highlights include: Double garage with direct foyer access, Main floor laundry, Custom shutters throughout. Updated furnace, A/C, and Euro-style tilt/turn windows. The kitchen features granite countertops, stainless steel appliances, and a view of the backyard while opening to the family room seamlessly blending style and functionality. Whether you're a growing family, a couple seeking space, or someone who loves to entertain, this is a rare opportunity to own a versatile home in one of the areas most desirable neighbourhoods. (id:59911)
Exp Realty
702 - 48 St Clair Avenue W
Toronto, Ontario
Dubbed by architect critics as "a touch of Manhattan in Toronto" this luxury unit won't disappoint. The intimacy of a truly Boutique building, suite 702 boasts only one a-joining wall to the neighbouring unit. Soaring 10 Foot ceilings allow in natural light and the custom Hunter Douglas duo blinds allow for complete control over both comfort and privacy. From top to bottom this two-bedroom floor plan (currently 2nd Bedroom used as a dining area, yet easy to change back) is truly "Move-in Ready". Facing away from the busyness of St Clair, the oversized windows face into a quiet and serene courtyard. Appreciate the attention to every detail from the Imported tiles from Italy, designer European light fixtures, newer high end kitchen appliances, Miele coffee station, built-in columns with speaker insets for surround sound throughout. The custom Japanese inspired doors with opaque glass allow for an open feel when entertaining, or completely closed off for privacy. Solid core doors throughout, extended in height, bring attention to the detail of the crown moulding up above. Modern pot lighting throughout complimented by wall sconce lighting highlights the numerous original artworks included. Upgraded Kitchen is practical and boasts an additional Pantry area for storage, along with the newer kitchen cabinetry that extends to the ceiling. Wide granite countertop breakfast bar, limestone tile flooring extended through the foyer, kitchen bathrooms and laundry room. See the attachment for more features on this truly one-of-a kind luxury suite in midtowns best building. This unit comes completely furnished- all furnishings are included in the sale price, including the original artwork. (id:59911)
Real Estate Homeward
241 - 120 Harrison Garden Avenue
Toronto, Ontario
Aristo At Avonshire By Tridel! Luxury Living At Yonge/Sheppard/401, Beautiful Bright & Spacious W/9Ft Ceilings, Stainless Steel Appliances, Generous Size Bedroom, Walk-In Closet. Swimming Pools, Urban Spa & Fitness, Yoga/Spinning Studio, Sauna Room, Party Room, 24 Hrs Concierge. 1 Parking & 1 Locker Included. Hotel/Spa-Like Amenities In The Aristo Club! Prime Downtown North York Location Close To Transit, Shops, Restaurants And Entertainment! Shuttle Bus To Subway. (id:59911)
Ipro Realty Ltd.
3 - 276 George Street
Toronto, Ontario
Spacious bachelor apt available for lease.Few minutes walk to Yonge/Dundas Sq, University and Eaton Center Mall.Apt is available for July 1. (id:59911)
International Realty Firm
410 - 18 Harbour Street E
Toronto, Ontario
864 sqft FURNISHED (or NON-FURNISHED) 1+1 - Steps from Scotiabank Arena, Union Station , GO Transit, Office Towers and Hospitals in this bright, spacious furnished condo. Ideal for anybody who want to live, work and play in the core. Walk to top entertainment, restaurants, and waterfront amenities such as Sugar Beach. Features a large bedroom interior layout with black out blinds and noise cancelling sliding glass doors. Open Concept Den Space that can serve as a second Bedroom or Office. Beautifully decorated with modern furnishings. With the size of this suite, there isn't a need for a storage locker! Lots of closet space also. (id:59911)
Coldwell Banker The Real Estate Centre
24 Viamede Crescent
Toronto, Ontario
Welcome to a rare opportunity to own a beautifully renovated bungalow in the heart of the highly coveted Bayview Village community, surrounded by multi-million dollar estates and nestled on a premium 60-ft wide lot with unobstructed views. This meticulously maintained home offers over 1,850, sqft of finished living space, thoughtfully designed for families seeking both comfort and elegance. With 4 spacious bedrooms, 3 modern bathrooms, and an inviting family room, there's ample space for everyone to live, relax, and entertain. Step inside to discover a bright, open-concept layout featuring newly varnished hardwood floors and a stunning custom kitchen complete with stainless steel appliances, quartz countertops, a built-in breakfast nook, and oversized picture windows that flood the space with natural light and frame views of mature, lush greenery. The primary retreat is a true sanctuary, showcasing a fully renovated ensuite bath with a skylight for added serenity. Both main floor bathrooms feature heated floors, providing a touch of luxury and comfort year-round. All additional bedrooms are generously sized, perfect for growing families or hosting guests. The fully finished lower level is as impressive as the main floor, boasting large windows, a massive family room, an extra bedroom, and a full 3-piece bath. It's an ideal setup for an in-law suite, home office, or extended family living. Seamless access to highways and is just minutes to the subway, Fairview Mall, Bayview Village Shopping Centre, IKEA, top-rated schools including Earl Haig S.S. & Bayview Middle School, hospitals, and more. This is more than just a home, it's a must-see opportunity in one of Toronto's most prestigious neighbourhoods! (id:59911)
Housesigma Inc.
2009 - 100 Western Battery Road
Toronto, Ontario
Bright, Bold & Beautiful Corner Condo Suite with Views, Vibes & Value! Welcome to Suite 2009 at Vibe Condos in Liberty Village, a bright and spacious 2 bed, 2 bath corner unit offering unmatched CN Tower and cityscape views. This sun-drenched 854 sq.ft. layout features floor-to-ceiling windows and 255 sq.ft. of outdoor living across two oversized balconies with access from every room. Enjoy cooking and entertaining in the gourmet kitchen with granite countertops, a large island, breakfast bar, and stainless steel appliances, all part of a modern open-concept design perfect for hosting. Located steps from Metro, LCBO, GoodLife, top dining spots, and the new King-Liberty pedestrian bridge with easy access to King St, the waterfront, parks, and transit. Resort-style amenities include a fitness centre, rooftop terrace, indoor pool, theatre room, dog park, and more all in a well-managed building with 24/7 concierge, visitor parking, and unbeatable convenience. Includes 1 parking & 1 locker. Don't miss your chance to experience luxury city living in one of Torontos most vibrant communities, Liberty Village! (id:59911)
RE/MAX Realty Services Inc.
201 - 28 Linden Street
Toronto, Ontario
Tridel's Award-Winning James Cooper Mansion, A Perfect Blend Of Modern Luxury And Historic Charm In The Sought-After Bloor Area. Ideally Located, This Residence Offers Unparalleled Convenience With Walkable Distance To Sherbourne Subway, TTC And Parks, ROM,RCM And Eaton Centre All Just Moments Away. This Unique Bldg Hidden On A Quiet Street, Bright Open Concept Layout Suite Provides A Serene Urban Retreat. Boasting Dramatic 11-Ft Ceilings, And A Generous Living And Dining Area, Canaroma Kitchen Faucet/Sink + Bathroom Faucet, Cesar Stone Kitchen Counter/Custom Backsplash, Luxury Vinyl Floors Throughout & More! This Home Is Designed For Both Style And Functionality. The Oversized Primary Bedroom Is Truly Remarkable, Featuring A Large Window That Floods The Space With Natural Light. This Home Is Offering An Exceptional Living In A Prestigious Building. (id:59911)
RE/MAX Crossroads Realty Inc.
9 Greenwood Drive
Angus, Ontario
Welcome to 9 Greenwood Dr! This executive freehold semi-townhome in Angus offers enhanced privacy, attached only on one side by the house and garage. Step inside to discover a bright and spacious layout with soaring 9-ft ceilings, creating an open and inviting atmosphere. The main level boasts inside entry from the garage with direct access to both the home and the fully fenced backyard. The open-concept living and dining area features laminate floors, hardwood stairs to the upper level, while the eat-in kitchen offers ceramic tile flooring and a walkout to the backyardideal for entertaining. Upstairs, youll find a large 4-piece bathroom and three generously sized bedrooms, including a spacious primary suite with a walk-in closet and a full ensuite featuring a soaker tub and separate shower. The upper-level laundry room adds extra convenience. The unfinished basement provides ample storage and endless potential for customization. No direct rear neighbours, as the property backs onto a municipal catchment area. (id:59911)
Keller Williams Experience Realty Brokerage
2602 - 50 O'neill Road
Toronto, Ontario
Brand New, Stylish & Ready To Move In! Welcome To 2602-50 O'Neill Road, Where Contemporary Design Meets Urban Convenience In The Heart Of Shops At Don Mills! This Brand-New, Never-Lived-In 2+1 Bedroom, 2-Bathroom Corner-Unit Is A Rare Opportunity To Own In One Of Toronto's Most Sought-After Communities. Step Inside And Be Greeted By Extended-Height Windows That Flood The Unit With Natural Light, An Open-Concept Living & Dining Area, And Sleek Modern Finishes Throughout. The Gourmet Kitchen Boasts A Granite Counter, Built-In Stainless-Steel Appliances, And A Stylish Backsplash, Perfect For Home Chefs And Entertaining. The Primary Bedroom Is A True Retreat With A Walk-In Closet And An Unobstructed Panoramic View Of The City. The 4-Piece Ensuite Features A Sleek Vanity, A Deep Soaker Tub/Shower, And Modern Fixtures, All Designed For Comfort And Style. The 2nd Bedroom Is Generously Sized, Ideal For Family Or Guests. Need More Space? The Den Is Perfect For A Home Office, Study, Or Even A Cozy Reading Nook! Step Out Onto Your Spacious-Sized Private Balcony And Enjoy City Views While Sipping Your Morning Coffee Or Unwinding After A Long Day. Luxury Amenities At Your Fingertips Include: State-Of-The-Art Fitness Centre To Keep You Active, Outdoor Terrace With BBQ Stations For Summer Gatherings, Indoor & Outdoor Pools, Elegant Party Room & Social Lounge For Entertaining, 24-Hour Concierge & Security For Peace Of Mind. Park The Car - This Unbeatable Location Is Just Steps To Shops At Don Mills, A Premier Shopping & Dining Destination Featuring Joeys, Scaddabush, Starbucks, Cineplex VIP, Groceries, & More! But If You Need To Drive, Its Easy Access To The DVP, 401 & TTC - Be Downtown In Minutes. Surrounded By Lush Parks & Trails, Edwards Gardens & Sunnybrook Park Just Around The Corner. Top-Rated Schools, Hospitals & Community Centres Nearby. This Is The Ultimate Urban Lifestyle - Modern, Convenient, & Packed With Amenities! *All Furnished Photos Have Been Virtually Staged* (id:59911)
Royal LePage Your Community Realty
1403 - 900 Yonge Street
Toronto, Ontario
Luxury Boutique Living At "900 Yonge St" In Toronto's Prestigious Area Where Top Neighbourhoods Rosedale And Yorkville Meet. Fully Redesigned & Remodeled 2 Bedrooms & 2 Washrm Unit Offers 1713 Sq Ft Of Lavish Space With An Abundance Of Natural Light From Expansive Windows With East Views. Custom Millwork Lines The Walls Of The Open Concept Kitchen With Build In Miele Appliances, Central Island / Breakfast Bar & Quartz Counter Tops. Engineering Hardwood Flooring T-Out. Smooth Ceilings, Led Pot Lights & European Design Electric Light Fixtures. Outstanding Design Of 6 Pc Primary Ensuite W/ Freestanding Tub, Oversized Walk-In Shower, Double Sink Custom Vanity, Riobel Faucets & Heated Floors. Custom B/I Closets, A Large Custom Media Center W/ Fire Place. Nothing Spared In This Designer Masterpiece. Info for pet owners: one dog or one cat allowed, max 20lbs. Please Visit Virtual Tour! (id:59911)
RE/MAX West Realty Inc.
246 Elliot Avenue W
Centre Wellington, Ontario
New build rental opportunity in Fergus. Never lived in. An efficient floor plan offers great living space in this 4 bed (3 bed plus office), 3 bath, 2 storey. Close to all amenities and at an affordable price. An easy commute to Guelph, KW and West GTA. Private showings only. (id:59911)
Your Hometown Realty Ltd
620a South River Road
Nipissing, Ontario
Charming Four-Season Waterfront Home on the Beautiful South River. Welcome to your affordable dream retreat - a fully furnished, four-season, three-bedroom home located on the stunning South River with direct access to Lake Nipissing. Perfect for nature lovers, outdoor enthusiasts, or anyone seeking peace and tranquility, this property offers an unbeatable blend of comfort & charm. Inside, the home features a cozy living room warmed by a wood stove, the open conept living space offers the perfect setting for year-round relaxation. A bright sunroom faces the water, offering the perfect place to relax and enjoy your peceful surroundings. The spacious family room includes a pullout couch, providing additional space for guests. With a drilled well, a new forced air furnace, and a durable steel roof, this home is built for comfort and reliability no matter the weather. Step outside and you'll find a beautifully developed waterfront complete with expansive decking, a private dock, and a marine railway for easy boat handling. A lakeside Bunkie offers additional space for guests or a quiet getaway spot just steps from the water. The property also includes a garage with hydro for the handyman, a carport for extra storage, and everything you need for a carefree waterfront lifestyle. Whether you're fishing, boating, or simply enjoying the peaceful setting, this home is a rare opportunity to own a slice of paradise on the South River. Don't miss your chance - schedule your private showing today and start living the waterfront lifestyle you've always dreamed of. (id:59911)
RE/MAX Crown Realty (1989) Inc.
77 Lakeshore Road
Mckellar, Ontario
A rare opportunity with endless potential - Welcome to 77 Lakeshore Road! Set on over 77 partially cleared acres, this unique property offers the perfect blend of space, privacy and possibility. With thousands of feet of road frontage on both year-round Lakeshore Road and seasonal Fox Farm Road and four separate driveways already in place, this parcel is well-suited for future development, a multi-generational estate, or simply your own private retreat in the heart of cottage country. The existing 4-bedroom, 1.5-bathroom two-storey home offers potential for renovation or reimagination while the impressive 23.5' x 76' garage (featuring 5 bays plus a workshop bay) and large barn with stalls add incredible value for hobby farmers, tradespeople or anyone in need of serious storage and workspace. Located just minutes from sought-after lakes including Manitouwabing, McKellar and Armstrong Lake and only a short drive to Parry Sound and The Ridge at Manitou Golf Club, this property combines natural beauty with rural convenience. Whether you're envisioning a family compound, investment project or peaceful country lifestyle, this one-of-a-kind offering is brimming with opportunity. (id:59911)
Royal LePage Team Advantage Realty
47 Mccurdy Road
Guelph, Ontario
Located in Guelphs sought-after Kortright West neighbourhood, this deceptively spacious home offers 4 bedrooms, 2.5 bathrooms, and multiple living areas to suit your lifestyle. A charming exterior opens to a functional, family-friendly entryway with garage access and a conveniently located powder room. The main level is bright and inviting, with a flowing layout thats perfect for entertaining. Brand new luxury vinyl flooring creates a cohesive feel throughout the living room, dining room, and kitchen. The fully renovated kitchen features quartz countertops, stainless steel LG Smart appliances, and a built-in breakfast bar - the ideal spot for sipping your morning coffee. Step outside onto the raised deck and enjoy views of your spacious backyard - perfect for weekend BBQs! This level also features a brand new, full-size laundry room complete with an LG washer and dryer and a handy utility sink. The impressive family room above the garage offers soaring ceilings and access to a hidden crawl space/playroom. All bathrooms have been tastefully updated with new vanities and toilets, including a double vanity in the main bath. The primary suite features its own dedicated ensuite and two closets. The finished walk-out lower level includes a fourth bedroom, a large recreation room, plenty of storage, and a rough-in for a future bathroom and/or separate laundry. Whether you need a quiet workspace or are considering a potential in-law suite or rental opportunity, this level offers fantastic flexibility. Additional recent updates include a new furnace, privacy fencing, front hardscaping, and a new Smart Chamberlain automatic garage door opener. Ideally located close to parks, trails, top-rated schools, public transit, and major commuter routes - this home truly checks all the boxes. (id:59911)
Royal LePage Royal City Realty
156639 Concession 7a
Chatsworth, Ontario
Situated on 48 acres on a quiet rural road, this charming log home offers the perfect blend of rustic tranquility and modern convenience. The home was disassembled in the 80's and brought to the property to be reassembled on a full foundation and walkout basement. The main floor has open concept kitchen, living, and dining area all centered around a large field stone fireplace. The main level also has a full 4piecebath. The basement, with a second woodstove, den (currently being used as a second bedroom),laundry room, additional storage and walk-out, seamlessly extends your living space to the backyard oasis. The home is ducted with a forced air furnace and also features an additional woodstove in the basement. Some new Centennial Windows with transferable warranty. Enjoy the expansive decks or take a dip in the pool! Green thumbs will appreciate the raised veggie gardens. The property also features a well-maintained log barn 50x20 ft with lean-to addition 50x12 ft, complete with water and hydro and ideal for housing animals or equipment, alongside a cozy chicken coop, making this property a true rural retreat perfect for hobby farmers. Currently planted in hay and has about 35 acres workable with the balance bush. (id:59911)
Exp Realty
156639 Concession 7a
Chatsworth, Ontario
Situated on 48 acres on a quiet rural road, this charming log home offers the perfect blend of rustic tranquility and modern convenience. The home was disassembled in the 80's and brought to the property to be reassembled on a full foundation and walkout basement. The main floor has open concept kitchen, living, and dining area all centered around a large field stone fireplace. The main level also has a full 4piece bath. The basement, with a second woodstove, den (currently being used as a second bedroom),laundry room, additional storage and walk-out, seamlessly extends your living space to the backyard oasis. The home is ducted with a forced air furnace and also features an additional woodstove in the basement. Some new Centennial Windows with transferable warranty. Enjoy the expansive decks or take a dip in the pool! Green thumbs will appreciate the raised veggie gardens. The property also features a well-maintained log barn 50x20 ft with lean-to addition 50x12 ft, complete with water and hydro and ideal for housing animals or equipment, alongside a cozy chicken coop, making this property a true rural retreat perfect for hobby farmers. Currently planted in hay and has about 35 acres workable with the balance bush. (id:59911)
Exp Realty
2801 - 60 Charles Street W
Kitchener, Ontario
Upscale living in Kitchener's Innovation District, just steps from Google & Communitech. Designed for professionals who appreciate quality and efficiency, this 1-bedroom, 1-bath condo offers 549 square feet of well-planned living space, plus a 106 sqft balcony, in the heart of Kitchener's tech hub. Step inside to discover a bright, open-concept layout with floor-to-ceiling windows, offering stunning city views and an abundance of natural light. The sleek modern kitchen is equipped with quartz countertops, stainless steel appliances, and stylish cabinetry, ideal for home cooking or entertaining. The spacious bedroom provides a peaceful retreat, while the 4-piece bath and in-suite laundry add everyday convenience. Enjoy a stress-free, car-free lifestyle with Google, Communitech, and other major tech employers just a short walk away. With the ION LRT right outside your door, commuting is effortless, whether you're heading to meetings, or catching the train to Toronto. When it's time to unwind, Charlie West's premium amenities enhance your lifestyle. Stay active in the fully equipped fitness center, relax on the expansive outdoor terrace, or socialize in the entertainment lounge. The pet-friendly outdoor space ensures your four-legged companion feels at home, and the dedicated concierge adds an extra level of convenience. Surrounded by trendy cafs, award-winning restaurants, boutique shops, and vibrant nightlife, this condo offers more than just a home it's a gateway to downtown Kitchener's best experiences. For professionals seeking a refined, walkable lifestyle in the heart of the Innovation District, this is the ideal place to call home. Book your private viewing today! (id:59911)
Chestnut Park Realty (Southwestern Ontario) Ltd

