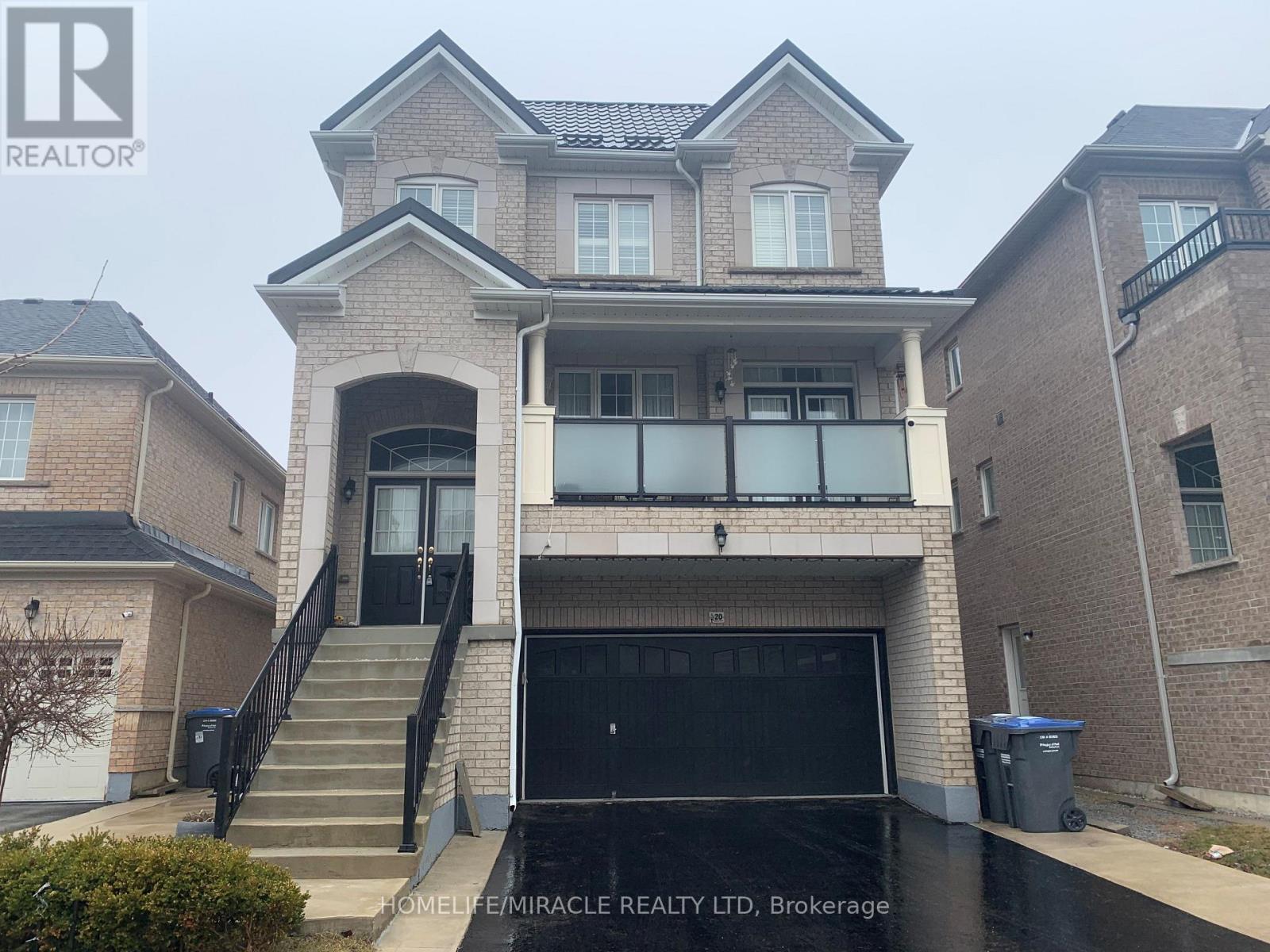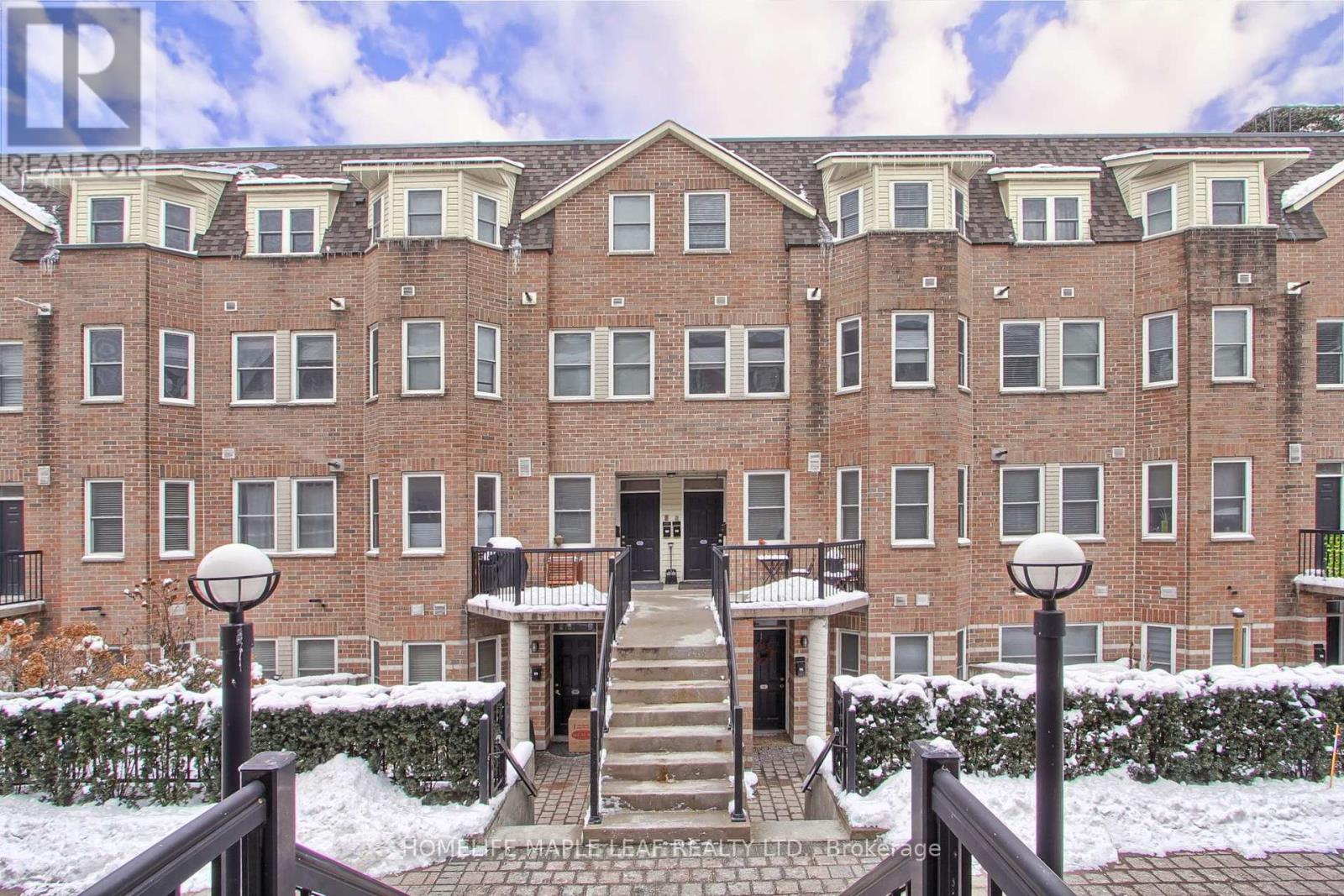16 Early Street
Halton Hills, Ontario
Fabulous 4 bedroom home on a very desirable street in Georgetown South! 9' ceilings on the main floor,open concept living & dining rooms with hardwood floors, cathedral ceiling in the great room with gasfireplace, renovated kitchen with stainless steel black appliances, granite counters & new backsplash.Large landing on the 2nd floor with the primary bedroom having a beautifully renovated 4 piece ensuite &large walk-in closet with organizers. The other bedrooms are generous in size with hardwood floorsincluding a newly renovated 4 piece bath. For additional living space, you'll find a finished basement withhardwood floors, beautiful stone gas fireplace with wood mantle & built-in cabinet, wet bar & separateoffice or exercise room with pot lights and large storage room. (id:54662)
Royal LePage Meadowtowne Realty
2413 - 35 Watergarden Drive
Mississauga, Ontario
Located In The Heart Of Mississauga, Gorgeous One Year Luxury 2 Br+Den With Unobstructed Se Views Of Mississauga Skyline. Beautiful Open Concept Floor Plan With A Large Size Balcony. Floor To Ceiling Windows Create Tons Of Natural Light. Perfect Den Space For The Work From Home Professional. Stunning High End Kitchen With Modern Stainless Appliances. Walking Distance To Public Transit, Schools, Shops, Parks, Minutes To Hwys, U Of T And Sheridan Mississauga. (id:54662)
Century 21 King's Quay Real Estate Inc.
604 - 10 Markbrook Lane
Toronto, Ontario
Bright and Spacious Corner Suite with 2 Bedrooms, plus large Solarium, and 2 Full Bathrooms! Laundry in-suite. Recently renovated! Large Storage room too! Close to top ranking schools. Public Transit at your doorstep. Close to shopping, banking, groceries, and much more. (id:54662)
Gate Real Estate Inc.
36 Michener Drive
Brampton, Ontario
//Less Than 1 Year Old// 4 Bedrooms & 4 Washrooms Modern Stone & Stucco Elevation Double Door Entry House In Demanding Newer Sub-Division In Bramalea & Countryside Area!! Separate Living & Family Rooms In Main Floor With Contemporary Fireplace & Waffle Ceiling In Family Room! Family Size Kitchen With Quartz Counter-Top & S/S Appliances! Oak Staircase With Iron Pickets! Hardwood Floor In Main Floor & Hallway Upstairs! 4 Bedrooms In 2nd Floor With 3 Full Washrooms - 2 Master Bedrooms!! Upgraded Washroom Counter-Top* Laundry Is In 2nd Floor! **No Side-Walk - 6 Cars Parking** Conveniently Located Near Hwy 410, Schools, Banks, Grocery Stores & Many More! This Is Your Chance To Experience Contemporary Comfort And Convenience! (id:54662)
RE/MAX Realty Services Inc.
201 - 5250 Lakeshore Road
Burlington, Ontario
Unbelievable ! The Prestigious Admiral's Walk. Almost 1200 Square Feet Of Bliss. A Layout Like No Other. The Grounds Are Like An Oasis. Upgrades Galore !! A Terrace Like No Other. Elegance At Its Finest. Queen Elizabeth Could Have Lived Here. (id:54662)
Century 21 Leading Edge Realty Inc.
20 Celestine Drive
Toronto, Ontario
Home For Rent $3200/Month Plus 100% Of Utilities. Fully Renovated Main Floor With Laminate Floors And Large Kitchen. Must Have A Steady Job** Clean Credit Is An Asset. This Raised Bungalow Is Located In A Quiet Spot In South Etobicoke. Ideal For A Family Who Needs Extra Space. (id:54662)
RE/MAX West Realty Inc.
770-A112 Whitlock Avenue
Milton, Ontario
Wow! Welcome to this conveniently located 1 plus 1 Mattamy new build. Fantastic ground floor condo with 12 foot ceilings. This spacious and airy condo offers full-sized appliances, kitchen island, remote controlled blinds, one parking spot and one locker. The bonus of this condo is the amazing patio. The patio offers 228 sq ft for your dining pleasure or to just sit back and relax. The amenity building provides a beautiful rooftop terrace, entertainment area, a fitness centre (with yoga studio), a media room, and a convenient work lounge. Amenities will be up in running mid-May. Come and view this lovely unit and make it your new home. (id:54662)
Rexig Realty Investment Group Ltd.
63 Leeward Drive
Brampton, Ontario
Experience Luxury Living In This Extraordinary 4+1 bedroom, 3-bathroom Executive Home, Boasting Countless Upgrades And Situated On A Premium Lot. From The Moment You Enter Through The Elegant Double Doors, You'll Be Captivated By The Meticulous Design And Attention To Detail. This Spacious Residence Features A Well-thought-out Layout With A Separate Living Room, An Inviting Dining Area, And A Large Family Room Equipped With A Cozy Gas Fireplace. The Upgraded Extra-large Kitchen Is A Chefs Dream, Showcasing Stainless Steel Appliances And Stylish Upgraded Tiles. Enjoy The Convenience Of Main Floor Laundry And Contemporary Flooring Throughout. Retreat To The Expansive Master Bedroom, Complete With An Extra-large Walk-in Closet And A Luxurious 6-piece Ensuite That Provides A Perfect Sanctuary. All Additional Bedrooms Are Generously Sized, Making This Home Ideal For Families Of Any Size. The Beautifully Renovated Basement (2021) Adds Even More Value With Modern Vinyl Flooring And Fresh Paint, While The Private Backyard Features A New Pool Liner And A Natural BBQ Hook, Perfect For Outdoor Entertaining. This Home Has Been Thoughtfully Updated With An Illuminated Address Sign, Countless Pot Lights, And An Upgraded Front Door, Making It Not Just Beautiful But Also Functional. Located In The Highly Sought-after L Section Of Bramalea Woods, You'll Find Yourself Just Minutes Away From Schools, Parks, Shopping, Public Transit, And Convenient Access To Highways 410 And 407.Additional Highlights Include Central Vacuum, New Washer And Dryer, Professionally Landscaped Front And Back Yards, This Home Is Truly A Treasure. This Property Is More Than Just A Home; It's A Lifestyle Waiting To Be Embraced. Don't Miss The Opportunity To Make This Stunning Residence Yours! **EXTRAS** ***See Attachment For Floorplans & List of Upgrades*** - Ideal Location And Minutes Away From Hwy 410 & 407, Schools And Shopping. (id:54662)
RE/MAX Real Estate Centre Inc.
20 Addiscott Street
Brampton, Ontario
Welcome to 3 Storey 3000-3500 sq feet detached home, basement finished in 2023 and metal roof done in 2020.This home has 6 bedroom, 2 living room, 1 media/entertainment room,1family room,6 Washroom's and 2 kitchen. The Kitchen is equipped with stainless steel appliances and quarts countertop and back splash. Main level features 9 ft ceiling, spacious living room W/O to front covered balcony for sitting area with privacy glass installed. Main level has family room with bay window, gas fire place for family gathering and casual dinning. Main floor also have dinning area/ breakfast area W/O to deck. On 2nd level 4 decent size bedroom and 3 full washroom. On ground level there is media room/entertainment room with W/O to deck/back yard. On ground floor there is 1 bedroom and full washroom for guests. 200 Amp upgraded Electrical Panel, Metal Roof, Front Balcony covered & Tempered high quality glass installed for Privacy. Entrance to garage from Home, close to all amenities, parks, grocery stores, schools, easy access to public transit. Basement is finished with 1 living room, 1 bedroom and 1 kitchen and washroom. This house is perfectly suitable for multifamily and Savvy investors. (id:54662)
Homelife/miracle Realty Ltd
98 - 760 Lawrence Ave Avenue W
Toronto, Ontario
Discover a stunning 1099-square-foot condo townhouse at Liberty Walk, steps from Lawrence West Subway Station. This home features 3 bedrooms, a versatile den, and 2.5 bathrooms across four levels. Enjoy breathtaking views from a private 316-square-foot rooftop terrace overlooking Dane Park. The modern kitchen boasts stainless steel appliances, upgraded cabinets, stone countertops, a custom backsplash, and a breakfast bar seating four. An open-concept layout connects to a flexible den area of over 100 square feet, ideal as a dining space, office, or retreat. Engineered hardwood flooring and large windows with 9-foot ceilings add elegance and natural light throughout. The spacious primary bedroom accommodates a king-size bed and includes a bay window nook, a luxurious 4-piece ensuite bathroom, his-and-hers closets, and a custom built-in wardrobe. Two additional bedrooms offer double closets and serene park views. Ensuite laundry on the second floor adds convenience. Professionally managed Liberty Walk offers snow removal, waste management, and exterior maintenance, ensuring low-maintenance living. Step outside to beautifully landscaped grounds and Dane Park, perfect for outdoor activities. The central location provides easy access to transit, Allen Road, and highways 401, 400, and 404. Shopping enthusiasts will love nearby Yorkdale Mall and the Lawrence Allen Centre, featuring Shoppers Drug Mart, Fortino's, Tim Hortons, PetSmart, and more. Parks, schools, and TTC stations are within walking distance. This property includes separately deeded underground parking, adding practicality. Freshly painted and move-in ready, this home blends style, comfort, and functionality. Whether you're a growing family or a busy professional, Liberty Walk offers urban convenience and suburban tranquility in one unbeatable package. Don't miss this rare opportunity to own a dream home in a vibrant community. (id:54662)
Homelife Maple Leaf Realty Ltd.
214 - 354 Atherley Road
Orillia, Ontario
Top 5 Reasons You Will Love This Condo: 1) Immaculate two bedroom condo on the second floor of Panoramic Point, with easy access to downtown Orillia, nearby walking trails, community centres, and parks 2) Panoramic Point offers a variety of leisure and recreational amenities for residents, along with direct access to the beautiful Lake Couchiching 3) Appreciate the benefits of being freshly painted, a spacious open- concept living and dining area, hardwood flooring, granite countertops in the kitchen, and walkouts to two balconies 4) Two generously sized bedrooms, including a primary bedroom with an ensuite for added comfort 5) Additional bathroom and in-suite laundry providing convenience for guests and daily tasks. Age 15. Visit our website for more detailed information. *Please note some images have been virtually staged to show the potential of the home. (id:54662)
Faris Team Real Estate
16 Boyle Drive
Richmond Hill, Ontario
Meticulous Kept, Spotless And Pride Of Ownership. This Gorgeous 4500 SQFT 4-Bedroom Custom Built Home. 10 Ft Ceilings With Exceptional Floor Plans And Architectural Details. Set On A Premium Lot 85 x 256 Feet On The North Side Providing Excellent Privacy And Desirable Northern Exposure For Maximum Sunlight. Circular Driveway. The Large Patio Makes Perfect For Summer Gatherings With Family & Friends In The Sought-After, Mature Family Friendly Neighborhood Of South Richvale. Superb Kitchen, Granite Floors & Countertop. Center Island Built In S/S Appliances. Extended Kitchen Breakfast Area With Walk Out To Back Yard. Large Family Room With Gas Fireplace, Waffle Ceiling. The Generously Sized Primary Bedroom Includes Gas Fireplace, A 5+ Piece Ensuite, Walk In Closet With Built-In Shelves. Stunning Foyer - Pleasure To Show! (id:54662)
Century 21 Parkland Ltd.











