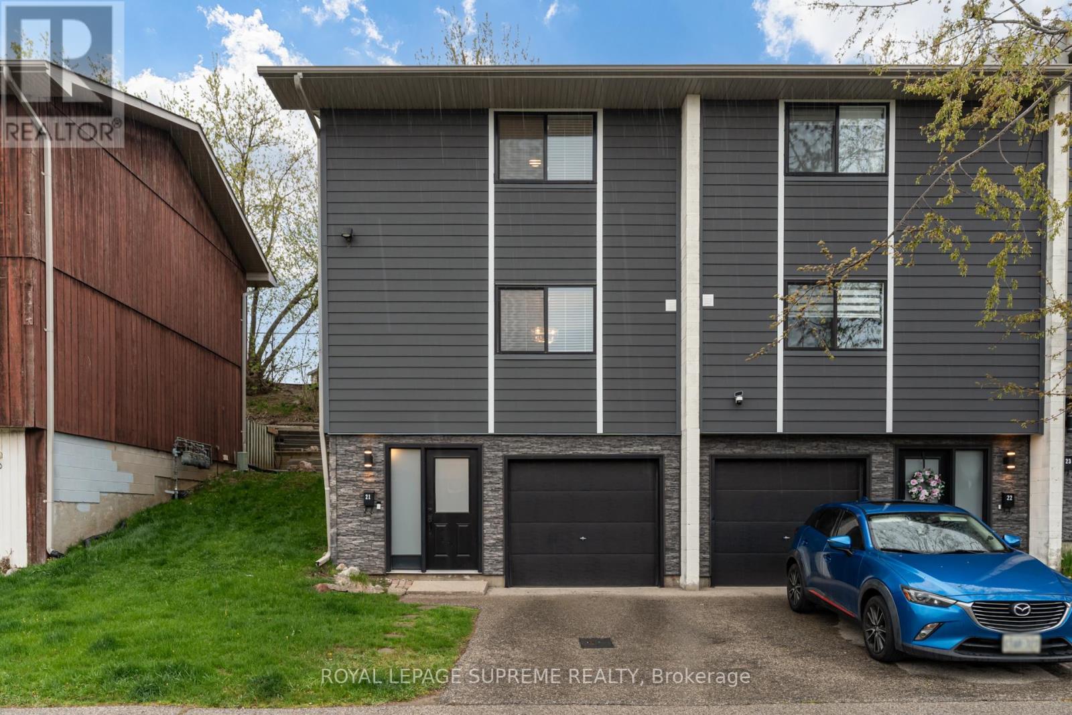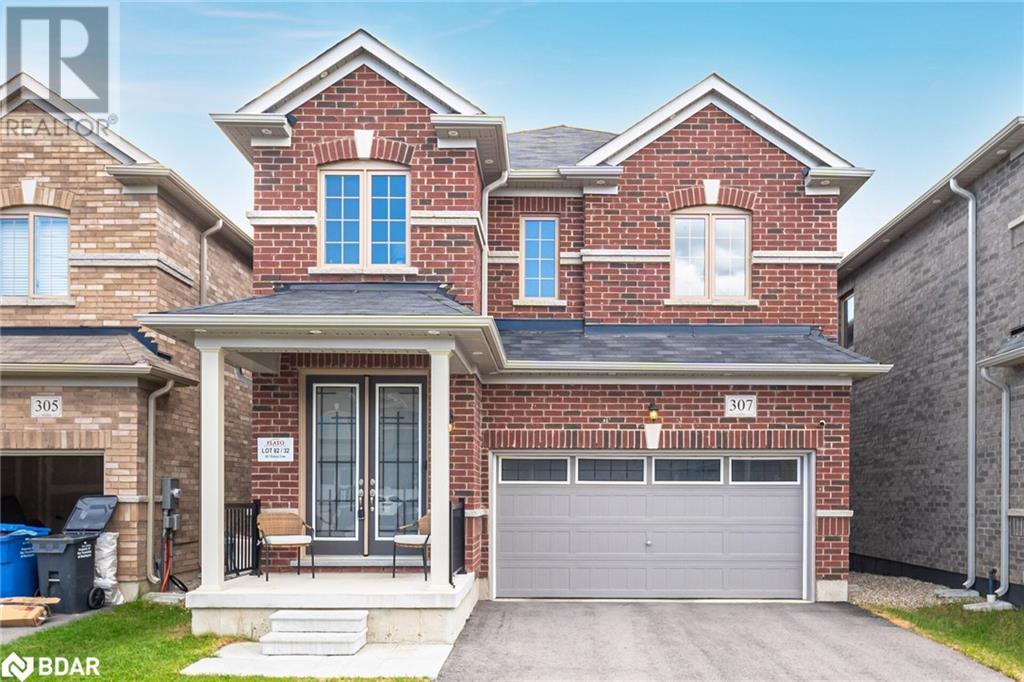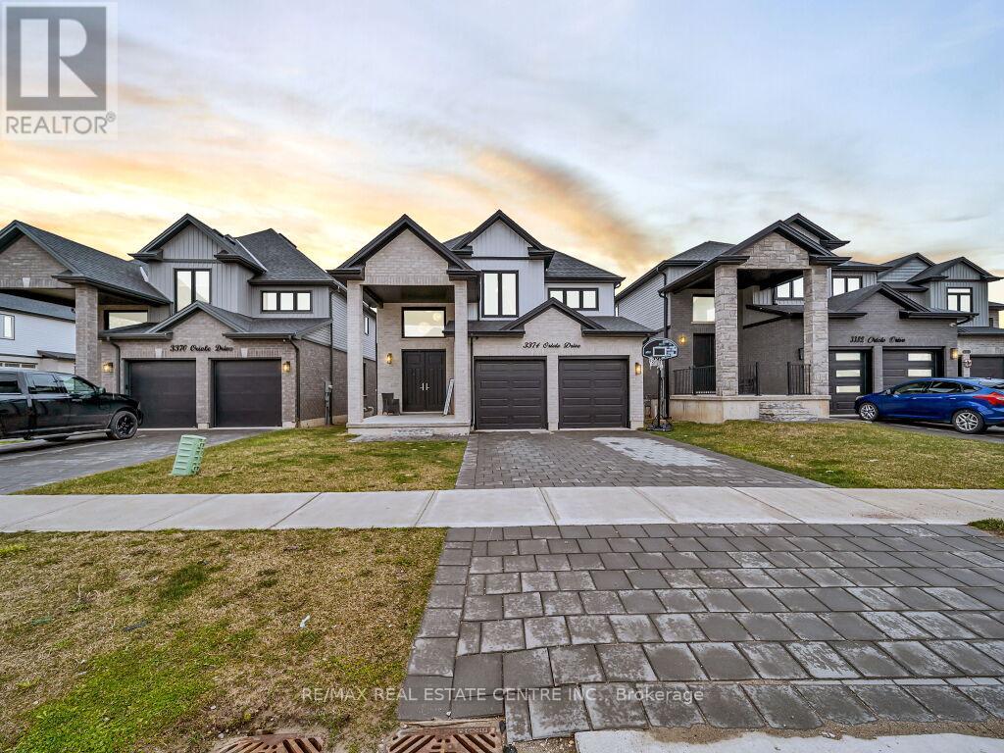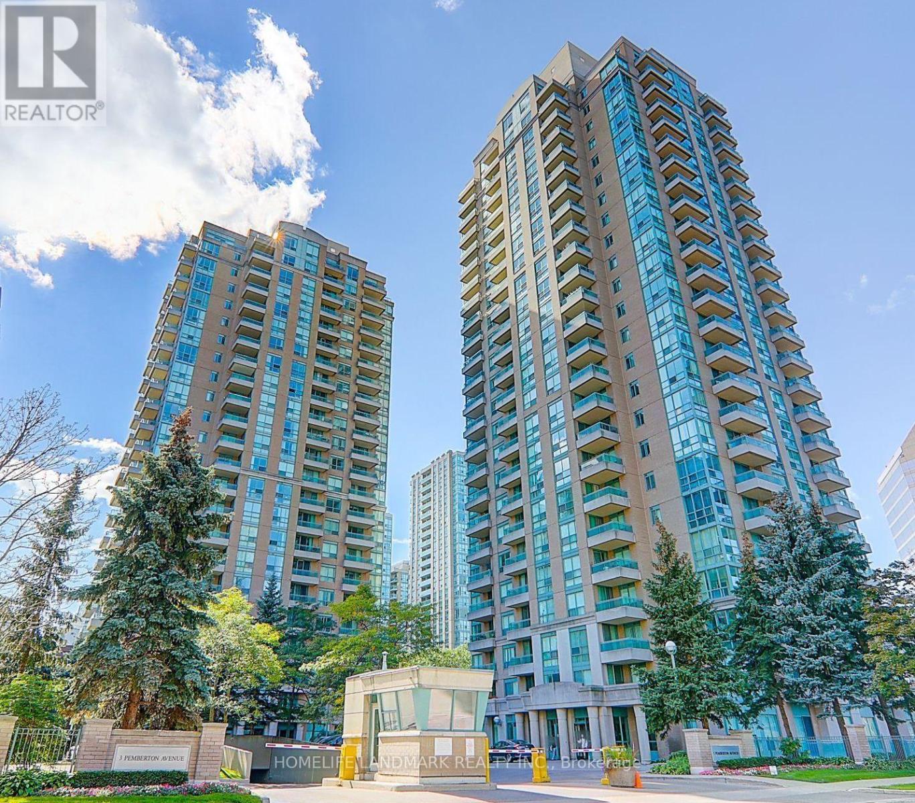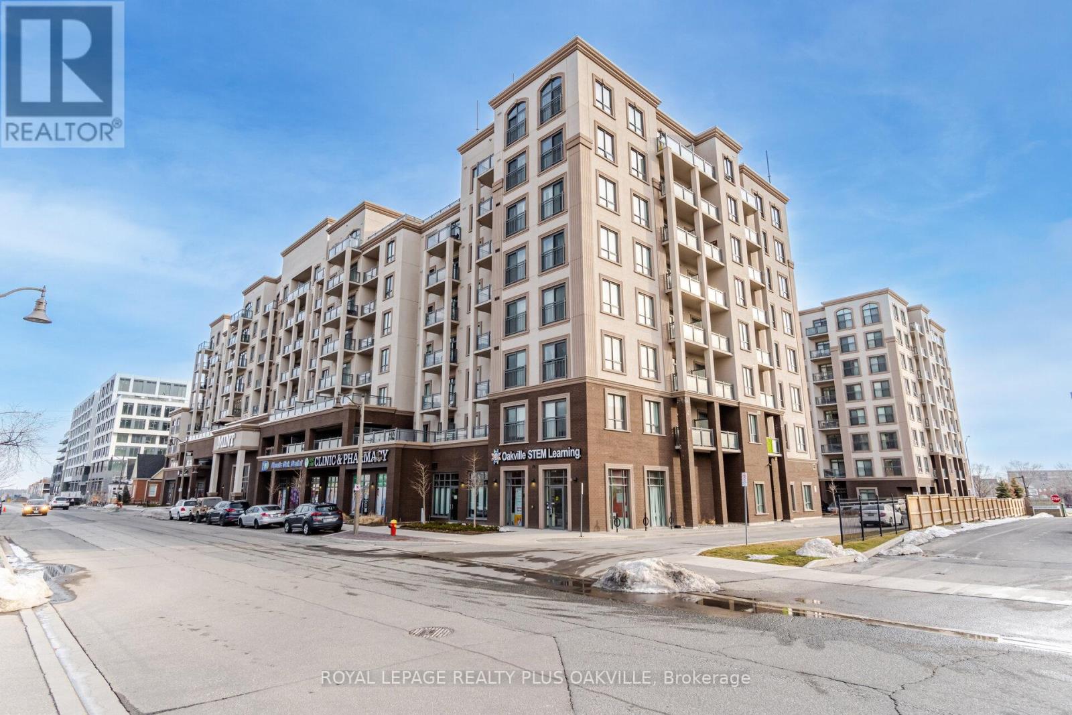96 Gray Road
Hamilton, Ontario
THIS WELL CARED FOR ALL BRICK BUNGALOW OWNED BY THE SAME FAMILY SINCE 1967, SITUATED ON A 100X150 LOT, APPROX 1,413 SQFT LOCATED IN THE HEART OF STONEY CREEK. CLOSE TO ALL AMENITIES, SCHOOLS, PARKS, SHOPPING AND MORE. 3+1 BDRMS, 2 BATHS, LRG LIVING RM, LRG DINING RM, EAT IN KITCHEN, LAUNDRY SET UP ON MAIN LVL AND LOWER LVL. REAR DOOR OUT TO LARGE COVERED PORCH AREA AND PARK LIKE YARD GREAT FOR ENTERTAINING FAMILY AND FRIENDS. BASEMENT PROVIDES SEPARATE AREA WITH SECOND KITCHEN, LIVING RM, BEDROOM AND BATH, GREAT FOR LARGE FAMILY OR IN-LAW SITUATION. PERFECT BLEND OF COMFORT, CONVIENCE AND CHARM. DON'T MISS OUT ON THIS EXCEPTIONAL OPPORTUNITY. (id:59911)
Royal LePage State Realty
512 - 793 Colborne Street E
Brantford, Ontario
Welcome to suite 512 at Forest Hill Condos. Gorgeous and spacious top floor unit facing back of building with huge balcony for privacy enjoyment, is also one of largest units, that offers plenty of space and flexibility for your every day lifestyle. This beauty features 3 bedrooms, full 4pcs bath, in suite laundry, tiles, carpet, french door, open concept kitchen with pantry, back splash tiles, and granite counter tops, pot lights, and much more. Recent balcony patio sliding door. Unit was renovated and redesigned in 2010. It also comes with 2 COVERED PARKING SPOTS conveniently located in middle level of newly redesigned and renovated garage. Building features 2 elevators, exercise room, party room and exclusive locker. Monthly condo fee includes: building maintenance, building insurance, 2 parking spots, heat, water. RSA. (id:59911)
RE/MAX Escarpment Realty Inc.
447 Vandusen Avenue
Southgate, Ontario
Absolutely Stunning Brand New Home Built In 2023, Nestled On A Premium Wider Lot In A Quiet And Desirable Dundalk Neighbourhood! This Never Lived-In 3 Bedroom Detached Home Features A Double Door Entry Leading To A Bright And Airy Foyer With Modern Finishes And A Functional Open-Concept Layout. Enjoy A Spacious Great Room, Dining, And Breakfast AreaPerfect For Everyday Living And Entertaining Guests.The Chef-Inspired Kitchen Showcases Granite Countertops, A Center Island, Stainless Steel Appliances, Ample Cabinet Space, And A Convenient Gas Line For Outdoor BBQs. Enjoy Seamless Indoor-Outdoor Living With A Builder-Finished Side Entrance To The BasementOffering Future Rental Or In-Law Suite Potential!Flooded With Natural Light, The Main Floor Boasts 9 Ft Ceilings, Gleaming Hardwood Floors, Freshly Painted Walls, And A Brand New Colonial-Style Staircase. Upstairs Features A Convenient Laundry Room, Spacious Bedrooms, And A Luxurious Primary Suite With A Walk-In Closet And 4-Piece Ensuite With Dual Sinks And Frameless Glass Shower.Additional Highlights Include 2 Full Bathrooms Plus A Powder Room, Basement Laundry Rough-In, Water Line Connection, Double Garage, And A 6-Car Driveway. Move-In Ready With Exceptional Curb AppealYour Dream Home Awaits! (id:59911)
Anjia Realty
21 - 135 Chalmers Street S
Cambridge, Ontario
Stylish 3-Bedroom Townhome with Numerous Upgrades. This beautifully maintained home features a functional main floor with a convenient powder room, laundry area, and direct access to the garage. The second level boasts a bright, open-concept living and dining area with upgraded baseboards, modern pot lights, and sliding doors that lead to a private patio perfect for entertaining or relaxing. The kitchen overlooks the living space and offers newer countertops, added cabinetry, and stainless steel appliances. Upstairs, the third floor includes a spacious primary bedroom with a walk-in closet, two additional bedrooms, one currently used as a home office and a modern full bathroom. Stay cool with a brand-new air conditioning unit installed in 2024. Garage and driveway for parking and ample visitor parking. Ideally located close to top-rated schools, parks, restaurants, grocery stores, and a wide array of other amenities. (id:59911)
Royal LePage Supreme Realty
4 Pony Way
Kitchener, Ontario
Modern Townhouse Nestled on a Quiet Court in the Heart of Huron Discover this stunning 2-storey townhouse that perfectly blends modern style, comfort, and convenience. Situated on a peaceful court in Kitchener's vibrant Huron community, this home offers 3 spacious bedrooms, 2.5 bathrooms, and a thoughtfully designed 1,518 sq ft layout complete with a single-car garage. Step inside to a bright, open-concept main floor where the kitchen flows seamlessly into the living and dining areas -ideal for entertaining or everyday living. Upstairs, enjoy the practicality of a second-floor laundry room and generously sized bedrooms that provide plenty of space to unwind. With its thoughtful layout and welcoming atmosphere, this home offers more than just a place to live its a space to thrive. Located near top-rated public and Catholic schools, scenic parks, the Huron Community Centre, shopping plazas, and major highways, its a rare combination of tranquility and accessibility. Dont miss your chance to own this beautifully modern townhouse (id:59911)
Royal LePage Flower City Realty
307 Ridley Crescent
Dundalk, Ontario
Ready to escape city life? Tucked away in peaceful Dundalk sits this beautiful family home waiting for you! As you enter, you'll notice a ton of natural light pouring in through all the large windows. The open concept living and dining area has more than enough room to host all your loved ones. The kitchen is a dream with tasteful modern touches, including upgraded cabinetry & counters, an extended island and a large breakfast area. There's room for everyone with 4 spacious bedrooms, each awaiting your personal touch. The super bright basement features upgraded large windows and a walk-out to the backyard -- the perfect blank canvas for you to finish the way you want. Situated close to everything you need, such as groceries, shops, restaurants and Highway 10, we can't wait for you to see this home for yourself! *** EXTRAS *** 3 years new. Over $70K in upgrades! 9 ft ceiling on main floor, upgraded 8 ft doors, smooth ceiling throughout, oak staircase & more! Ring doorbell combo & Google Nest thermostat included. Heat recovery ventilator & furnace owned. 200 amp service. Bell Fibe internet available. (id:59911)
Century 21 Leading Edge Realty Inc.
3374 Oriole Drive
London South, Ontario
Simply Gorgeous Newer Home (@A Top & Most Sought After Area In London) on a Quiet Cul-de-sac Backing onto RAVINES of THAMES RIVER with A Rare Find Finished 4 + Den/Office on Main Floor (see pics for floor plan) + 1 Bedroom Look-out Basement. Fully Loaded: Master Bedroom (With 5Pc Luxury Ensuite). 9 Ft California Ceilings On Main Floor, Quartz Counters Throughout, Wide Engineered Hardwood Floor, Extended Big Modern Kitchen With Custom Cabinets, Eat In Kitchen W/Breakfast Island, Pantry, Dining Area Adjoining Kitchen. Walk-Out To Beautiful Covered Private Cozy Patio Backing onto Ravine**NO HOMES @ BACK** Electric Fireplace, Washrooms With Quartz Counters & High Quality Cabinetry, Single Lever Faucets & Glass Shower in Master, High Quality Tiles, Tiled Electric Fireplace, wDesigner Contrasting Black Paint on Doors and Stairs, Designer Lighting Fixtures, Valance Lighting In Kitchen, Pot Lights, Decora Switches, Black Exterior Windows, Oversized Basement Windows(4/ X 3'). 5 mins off Hwy 401, 10 Mins to D/T London, Costco, Western University, Fanshawe College, New VW Electric Car Plant, Big Amazon & International Airport. (id:59911)
RE/MAX Real Estate Centre Inc.
B - 169 East Main Street
Welland, Ontario
A fully renovated 1,120 sq. ft. commercial space with exceptional visibility in a prime location in the heart of Welland. With its wide frontage, double-door entrance, and oversized street-front windows, the space is bathed in natural light, creating an inviting and dynamic environment. The unit also includes a kitchen, a private staff washroom, a spacious backroom and an access to a rear door exit , making it an Ideal location for businesses seeking a standout retail presence in a vibrant and growing community. (id:59911)
Royal LePage Real Estate Services Ltd.
Royal LePage NRC Realty Compass Estates
A - 169 East Main Street
Welland, Ontario
Fully renovated 615 sq. ft. commercial space offering unmatched visibility in the heart of Welland. This unit features a wide frontage with oversized street-front windows, sleek and bright interiors filled with natural light, a functional backroom for storage, a private staff washroom, two parking spaces and access to a rear door exit. Situated directly across from the Welland transit terminal and with easy access to major highways, its the perfect space for your retail use. Gross rent plus hydro is $1800 (id:59911)
Royal LePage Real Estate Services Ltd.
Royal LePage NRC Realty Compass Estates
2507 - 1 Pemberton Avenue
Toronto, Ontario
Demand Yonge/Finch Location, Newly Renovated And New Appliances. Unobstructed South East View Corner Unit! Very Bright! Direct Underground Access to Subway/TTC/Viva Station! Almost 1000sqft And Spacious 2 Bedrooms Unit PLUS One Large Den Can Be Used As A 3rd Bedroom, Split Bedrooms & Laminate Floors Throughout. Well Maintained Building, 24 Hrs Concierge, Walking Distance To Restaurants, Shops, Theatre, Library. It's one of the few buildings eligible for Earl Haig Secondary School. (id:59911)
Homelife Landmark Realty Inc.
804 - 2486 Old Bronte Road
Oakville, Ontario
BEAUTIFUL TOP FLOOR UNIT IN MINT CONDOS WITH 12 FOOT CEILINGS & BRIGHT WEST EXPOSURE! BRAND NEWLUXURY VINYL FLOORING & FRESHLY PAINTED(MAY 2025)! UNIT ACROSS FROM ROOFTOP PATIO! ONLY 8 YEAROLD BUILDING WITH GYM! UNDERGROUND PARKING AND LOCKER INCLUDED! WALK TO MEDICAL BUILDINGS! SHORT DRIVE TO HIGHWAYS 407 AND 403/QEW AND JUST OFF DUNDAS! MINUTES TO BRONTE GO! NON SMOKERSAND NO PETS PLS! (id:59911)
Royal LePage Realty Plus Oakville
5706 - 30 Shore Breeze Drive
Toronto, Ontario
Welcome To Eau Du Soleil Condos, Toronto's Exquisite Waterfront Condo With Unobstructed Stunning Views Of Toronto Skyline & Lake. High Ceilings, This *One Bedroom + Den + Parking +Lockers. *Lots Of Upgrades, Extended Upper Kitchen Cabinets, S/S Appliances, In-Suite Laundry, Upgraded Lighting, Luxury Amenities Inc Games Room, Saltwater Pool, Lounge, Gym, Yoga & Pilates Studio, Dining Room, Party Room And More! Close To The Gardiner, Ttc & Go Transit. (id:59911)
Sutton Group Quantum Realty Inc.



