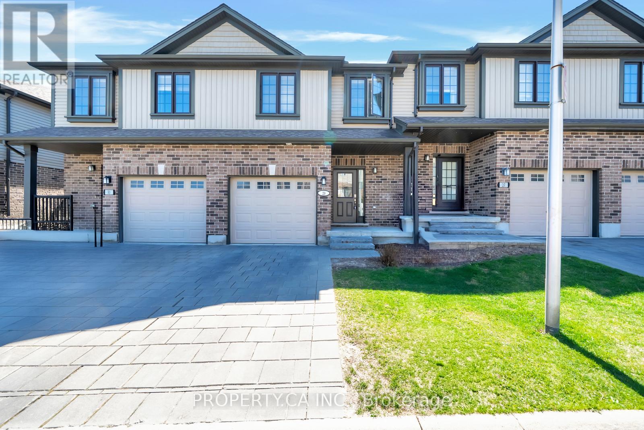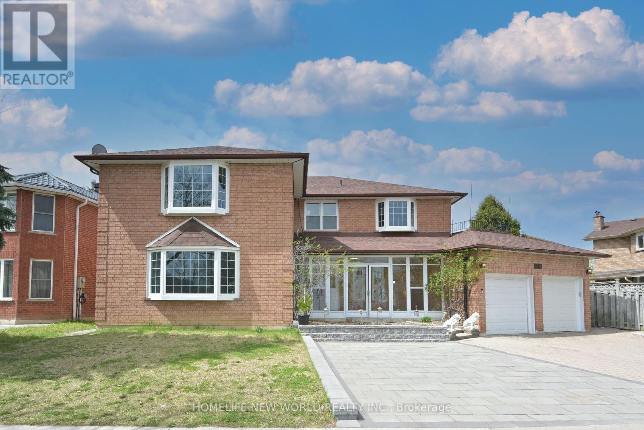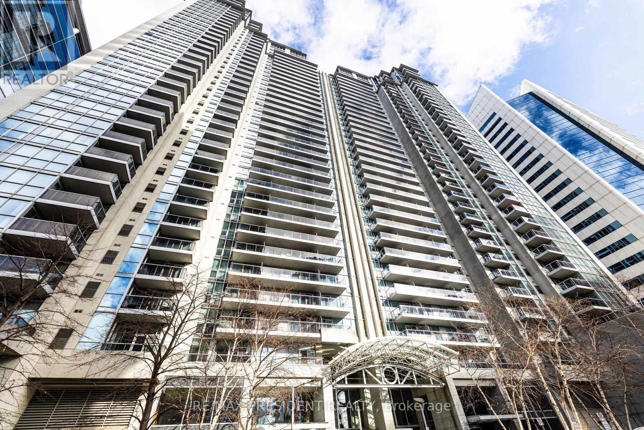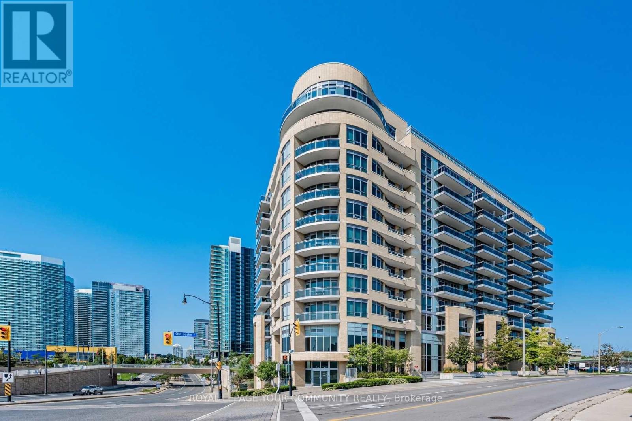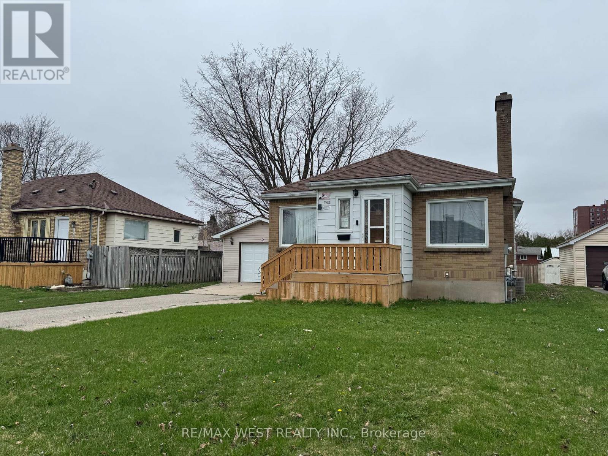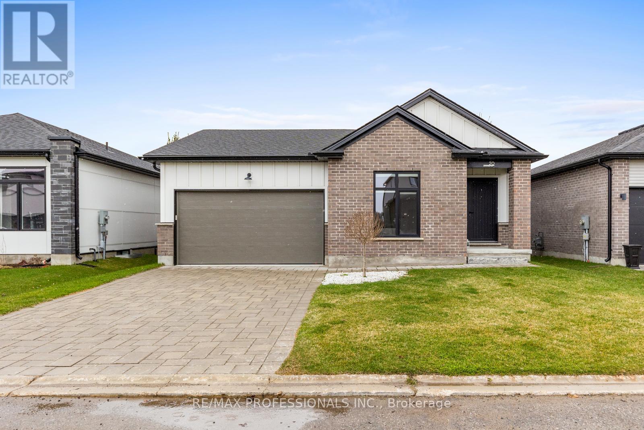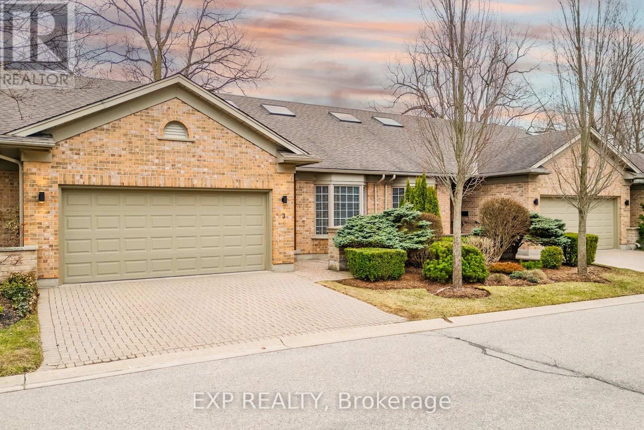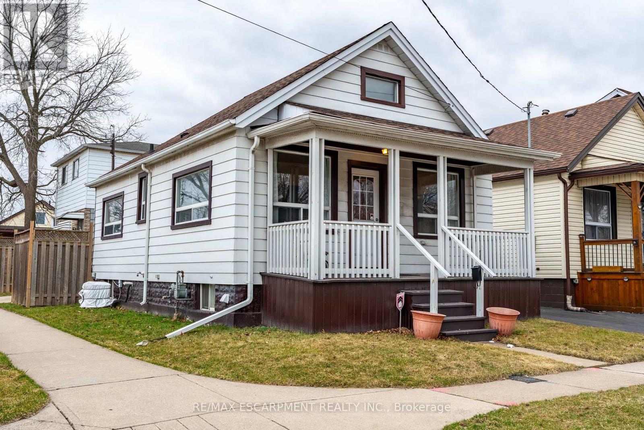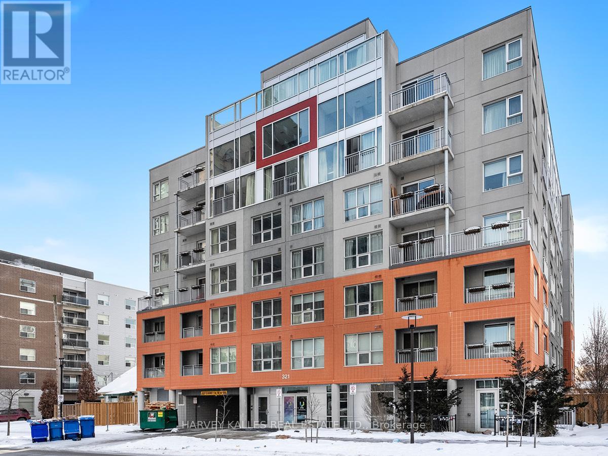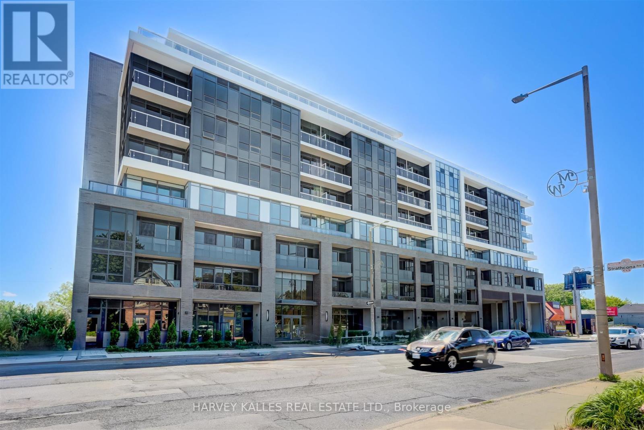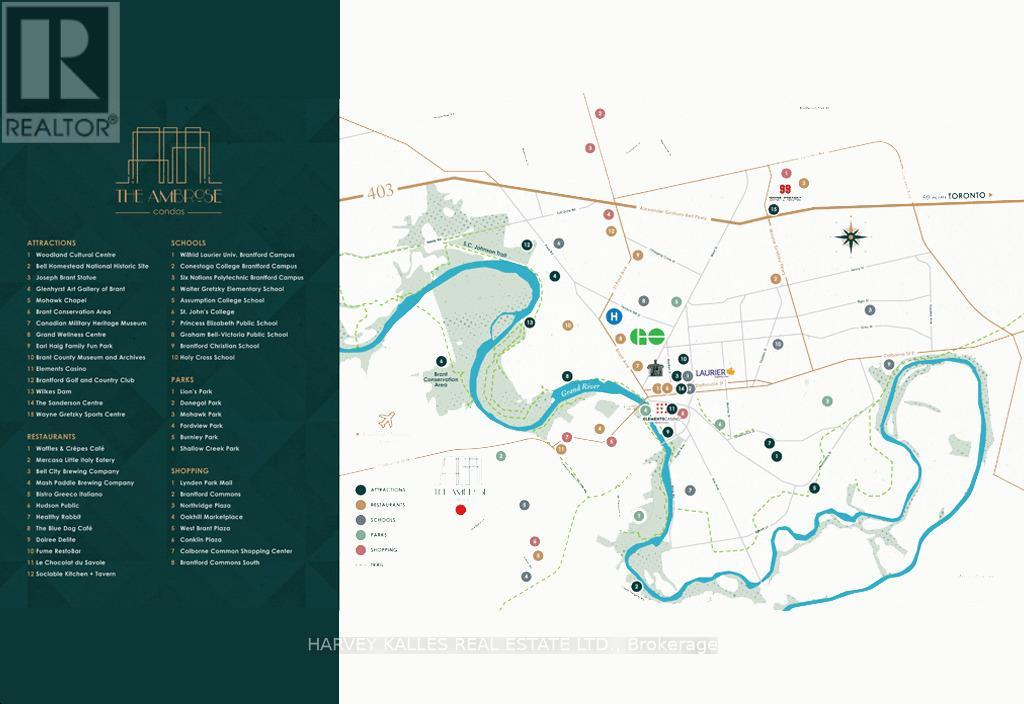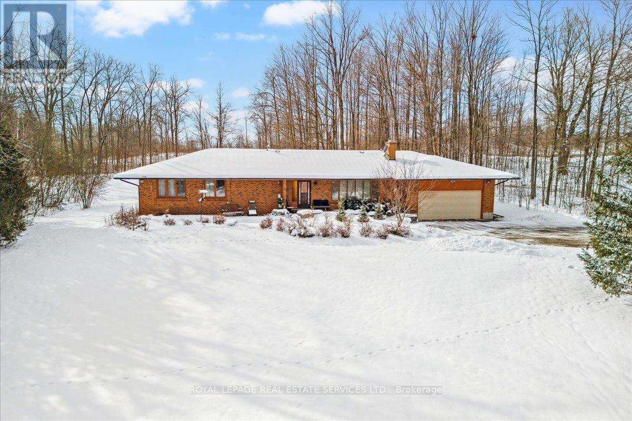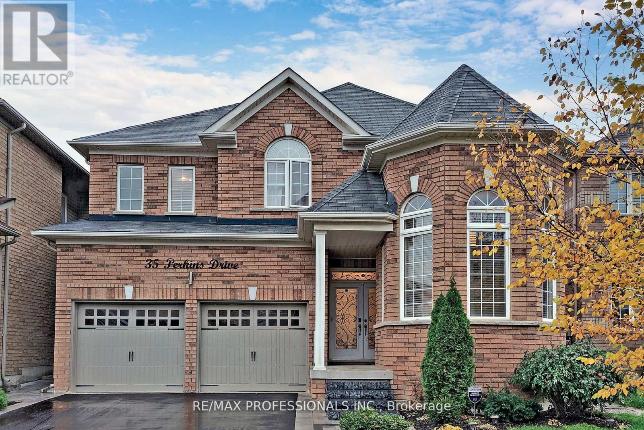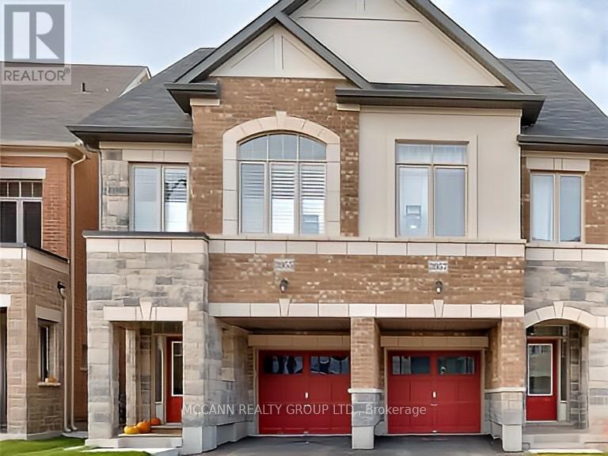934 Westwood Crescent
Cobourg, Ontario
Welcome to 934 Westwood Crescent. Nestled in a highly sought-after, family-friendly neighbourhood, this beautifully maintained 3-bedroom semi-detached home offers comfort, space, and modern updates. Step inside to discover a bright and inviting layout featuring a spacious living area, large kitchen space, gas fireplace in the lower level, finished basement adding valuable extra living space ideal for a rec room, home office, or play area. Outside features a large fully fenced backyard a safe haven for kids and pets, with plenty of room to garden or host summer barbecues. Located close to schools, parks, shopping, and all the amenities Cobourg has to offer, this home is perfect for growing families or first-time buyers looking for space and value. (id:59911)
Exp Realty
29 - 1030 Oakcrossing Gate
London North, Ontario
Bright and spacious 3-bedroom, 3-bath townhome freshly painted and move-in ready, set in one of London's most desirable neighbourhoods, this home combines smart design with modern style. The open-concept main floor features 9-foot ceilings, stainless steel appliances, and a layout ideal for both entertaining and everyday living. Step outside to your private back yard a perfect spot to relax, unwind, or host summer get-togethers. Upstairs, the primary suite offers a 3-piece en-suite, walk-in closet, and a bonus second closet for extra storage. Two additional bedrooms and second-floor laundry add convenience and flexibility for families or guests. additional walkout basement ready for your personal touch. Whether a rec room, guest suite, gym, home office, or even rental potential, the possibilities are endless! Located just minutes from Western University, University Hospital, Masonville Mall, public transit, and top-rated schools, this move-in-ready home is ideal for first-time buyers, professionals, or investors seeking comfort, value, and potential in a prime location. (id:59911)
Property.ca Inc.
76 Terrace Drive
Hamilton, Ontario
Beautiful House and Lovely neighbourhood. (id:59911)
Century 21 Empire Realty Inc
356 Goldhawk Trail
Toronto, Ontario
Rarely Chance - Absolutely Stunning 3232 Sqft (MPAC) Detached House With Double Garage Located In High Demand Area & Friendly Neighbourhood - Milliken!! Large Five (5) Bedrooms, Separate Large Living Room/Family Room With Fireplace/Dining Room (Can Be Used As Office or Bedroom), Modern Kitchen with Eat-In Breakfast and Walk-Out To Backyard. Spacious Primary Bedroom Featuring 5 Piece Ensuite Bathroom and Walk-In Closet. Separate Entrance/ Finished Basement with 3 Bedrooms and Large Living Room. Oak Staircase With Metal Spindles, Sky Light With Plenty of Natural Light, House Features Hardwood Floors Throughout Main & 2nd Floor; Close to Schools, Public Transit, Supermarket, Restaurants, Large Parks, Shops, Community Centre, Groceries, Hwy 401/407, etc... (id:59911)
Homelife New World Realty Inc.
545 Capilano Crescent
Oshawa, Ontario
Stunning 3-bedroom raised bungalow located in the highly sought-after Denovan area. This beautifully updated home shows like a model - just move in and enjoy! Situated in a fantastic family-friendly neighborhood, it features a fully finished basement with a separate entrance and in-law suite with rec room, kitchenette and a den/office (set up as bedroom) , offering excellent potential for extended family living or possible income potential. Thousands have been spent on recent upgrades, including newer windows (2022), a new front deck perfect for relaxing (2024), and a completely renovated kitchen with quartz countertops, backsplash, breakfast bar, and stainless steel appliances. The home also boasts a high-efficiency furnace, newer humidifier, upgraded bathroom, and pot lights throughout the main floor. The open-concept layout is bright and spacious, featuring a large bay window and a generous eat in kitchen with breakfast area. The primary bedroom includes a walk-out to a private sundeck overlooking a fully fenced, private backyard. Located close to schools, hwy 401, shopping, and parks. This home truly has it all. (id:59911)
Century 21 Leading Edge Realty Inc.
1911 - 4978 Yonge Street N
Toronto, Ontario
Stunning condo in a prime and prestigious location at Yonge & Sheppard. Luxury building at North York Centre. NEWLY RENOVATED KITCHEN Quartz countertop, backsplash ,New Stainless steel Appliances, Bright & Spacious unit with a walkout balcony and beautiful view. Excellent layout with great amenities: swimming pool, sauna room, gym, golf room, billiards and table tennis room, event space, and 24hr concierge service. Direct access to subway. Steps away from Mel Lastman Square, Empress walk centre, cineplex theatre, Loblaws, food basics, Tim Hortons, restaurants, and minutes to Hwy 401. Parking and storage locker included. Renovations completed in corridors of building floors to add brand new flooring and freshly painted walls, Ultimate convenience and luxury. (id:59911)
RE/MAX President Realty
508 - 2756 Old Leslie Street
Toronto, Ontario
Great Opportunity To Live In The Prestigious Bayview Village! Luxury Boutique Condo With 9Ft Ceiling! Super Location! Steps To Leslie Subway; No More Driving To Work; Chic And Functional One Bedroom With Huge Balcony, Modern Kitchen With Granite Counter Top. Only 11 Storey Boutique Style Building & Offers Some Great Amenities Including Pool, Exercise Room, Rooftop Terrace & Concierge. Freshly painted! (id:59911)
Royal LePage Your Community Realty
1512 Rushland Avenue
London East, Ontario
Discover this well-maintained 3+3 bedroom detached bungalow located in one of Londons most desirable and convenient neighborhoods. Just steps from Fanshawe College, this versatile, turn-key property is ideal for investors, large families, or first-time homebuyers seeking both comfort and income potential. Legally licensed as a rental unit with the City of London, this home offers outstanding rental income opportunities or a perfect multi-generational living setup. The main level features a bright, open-concept floor plan with three generously sized bedrooms and stylish, carpet-free flooring throughout modern, low-maintenance, and move-in ready. Two full bathrooms, one on each level, ensure convenience and functionality for larger households or tenants. The fully finished basement includes a private entrance, its own full kitchen, and three spacious bedrooms with oversized windows that bring in abundant natural light, creating a warm and welcoming space. Set on a large lot, the home boasts a sprawling backyard perfect for entertaining, gardening, or family fun. A detached garage and extended private driveway provide plenty of parking for residents and guests. Best of all, there are no rental items everything is fully owned for peace of mind. The location is hard to beat. Walk to Fanshawe College, and enjoy being close to public transit, schools, shopping, parks, and all the amenities that make this community popular and family-friendly. Whether you're looking to invest or settle into a well-located home with built-in flexibility and value, do not miss this opportunity you wont want to miss. (id:59911)
RE/MAX West Realty Inc.
22 Tomahawk Drive
Grimsby, Ontario
Welcome to this BRIGHT and UPDATED two-storey, three-bedroom home with an attached GARAGE, located on a desirable family-friendly cul-de-sac close to all AMENITIES. The main floor offers a spacious living room centered around a cozy electric FIREPLACE perfect for relaxing evenings. Adjacent to it, the dining room opens through patio doors to the backyard with an entertainment-sized DECK and pergola. The kitchen is both functional and inviting, with ample space for meal prep and storage. A convenient main floor powder room adds to the home's functionality, along with direct inside access to the garage from the front foyer. Upstairs, you will find THREE generously sized bedrooms, including a primary with direct access to a four-piece bathroom. The unfinished basement offers endless possibilities to create a home gym, rec room, or additional storage space to suit your needs. Enjoy outdoor living in the FULLY FENCED yard, which BACKS onto a small, family-friendly PARK and GREEN SPACE. With parking for up to FIVE vehicles, including the attached garage, there is plenty of space for guests. Conveniently located with easy access to the QEW and all amenities, including SCHOOLS, shops and restaurants. Nature lovers will appreciate nearby ESCARPMENT parklands, hiking and biking trails and the scenic Niagara Wine Route. Grimsby's LAKEFRONT and BEACH areas are just a short distance away, offering year-round RECREATION and natural beauty. Don't miss your chance to call this lovely, well-cared-for home YOURS! (id:59911)
Royal LePage Estate Realty
162 Dempsey Drive
Perth East, Ontario
Beautiful two story detached home, by Ridgeview Homes. 1591 sq. ft. of well-designed living space. Features 3 spacious bedrooms and 2.5 bathrooms. The open concept living room, dining room and kitchen create a bright and airy atmosphere, perfect for both everyday living and entertaining. The primary bedroom is a true retreat, complete with a walk in closet and a private ensuite bathroom. Additional highlights include a double garage, covered porch and a full unfinished basement with separate entrance from builder (upgrade), a 3 pc. bathroom rough in, cold room, sump pump, big windows. The furnace, hot water tank (rental) nicely located in a corner to make full use of the space of the basement. Located just on the edge of Stratford, this home offers a peaceful setting while being just minutes away from the local amenities, shops and restaurants. 30 minutes to the great city of Kitchener & Waterloo. (id:59911)
Ipro Realty Ltd.
20 Alexander Circle
Strathroy-Caradoc, Ontario
Welcome to this beautifully crafted 3-bedroom, 3-bathroom bungalow nestled in a peaceful Strathroy neighbourhood, just minutes from Highway 402 and conveniently close to Walmart, Canadian Tire, Tim Hortons, LCBO, and a variety of other everyday amenities. Thoughtfully designed with both functionality and style in mind, this move-in ready home offers the perfect balance of comfort and convenience, complete with main floor laundry and an attached garage with inside entry. Step inside to discover engineered hardwood floors that flow seamlessly throughout the main level, enhancing the home's warm, low-maintenance appeal. The space is filled with natural light, thanks to oversized European tilt-and-turn windows, creating a bright and inviting atmosphere throughout. The heart of the home is the open-concept kitchen, featuring sleek quartz countertops, abundant cabinetry, and a generous island that effortlessly connects to the living and dining areas perfect for entertaining or enjoying quiet nights by the electric fireplace. From the dining room, step out onto the elevated back deck, an ideal spot for summer BBQs or morning coffee, all while overlooking a fully fenced, private backyard lined with mature trees, offering a tranquil retreat and plenty of room for kids or pets to play. The spacious primary bedroom is a true sanctuary, complete with a luxurious ensuite bathroom featuring a large glass shower and an oversized walk-in closet. The fully finished walkout basement adds even more value and versatility, offering a third bedroom, an additional full bathroom, and expansive living space that can be customized to suit your needs whether it's a cozy family room, home gym, office, or guest suite. With its desirable location, smart layout, and modern finishes, this home is the perfect choice for families, downsizers, or anyone looking to enjoy the best of comfortable suburban living in a welcoming community. (id:59911)
RE/MAX Professionals Inc.
45 - 2373 King Street E
Hamilton, Ontario
Welcome To 2373 King St E Unit 45! Red Hill Valley Condominiums Is A Quiet And Well-Maintained Building Located In The Wonderful Bartonville-Glenview Neighbourhood, Right Next To The Red Hill Bowl Park, The Red Hill Trail And The Red Hill Valley Parkway With Easy Access To The Qew, The Linc,The 403 And Public Transit. This Well-Maintained Unit overlooking quiet Glen Hill Bowl greenspace, Has An Open Concept Design, Including An Updated Kitchen, Hardwood Floors, A Large Balcony Overlooking The Park And Is One Of A Handful Of Units In The Building With A Built-In Ac Unit. The Unit Comes With 1 Parking Spot And One Storage Locker. This Is A Great Opportunity For Someone Downsizing, A First Time Buyer, Or Anyone Who Likes To Spend Their Time Outside. **EXTRAS** Walk-out Balcony overlooking quiet greenspace and Glen Hill. (id:59911)
Harvey Kalles Real Estate Ltd.
3 - 1151 Riverside Drive
London North, Ontario
Welcome to 1151 Riverside Dr Unit 3, a beautiful home nestled in the prestigious Hazelden Trace community. This residence offers a spacious and thoughtfully designed layout, perfect for comfortable living and entertaining. The main floor features a bright and inviting living room with a cozy fireplace, a well-equipped kitchen with ample counter space and a charming breakfast area, and a formal dining room ideal for hosting gatherings. The primary suite boasts a generous layout with a private 4-piece ensuite, while an additional office space or den provides the perfect setting for remote work or a quiet retreat. A convenient laundry room and additional bathroom complete the main level. The fully finished basement expands the living space, offering two sizable bedrooms, a 3-piece bathroom, and a large recreation room with a second fireplace, creating the perfect spot for relaxation or entertaining guests. Abundant storage space and a dedicated utility room ensure practicality and convenience. The oversized garage provides ample parking and additional storage options. Situated in a premium location just minutes from shopping, parks, trails, and churches, this home offers the perfect blend of elegance and everyday convenience. With its spacious layout, modern amenities, and desirable neighborhood, this community rarely offers up a unit for sale, you won't want to miss this! (id:59911)
Exp Realty
170 Newlands Avenue
Hamilton, Ontario
MOVE-IN READY! This charming, low-maintenance detached bungalow is nestled in one of Hamilton's most desirable neighborhoods. Enjoy convenient access to shopping, transit, schools, and essential amenities. Commuters will appreciate the quick and easy access to the Red Hill Expressway. Relax on the inviting covered front porch or unwind on the private backyard deck. Step inside to discover a surprisingly spacious main floor with soaring vaulted ceilings, creating a bright and airy feel. The thoughtfully designed layout includes two bedrooms, a full bathroom, and an open-concept living and dining area. The beautifully updated kitchen features sleek quartz countertops, adding a touch of modern elegance. Best of all, its completely carpet-free! The fully finished basement expands your living space with a large rec room, a third bedroom, a half bath, and a separate laundry room. Outside, the backyard is designed for minimal upkeep, while the private oversized driveway accommodates one to two vehicles. And there's more! This home includes a fully insulated workshop/shed with hydro - an ideal space for mechanics, motorbike storage, or additional storage needs. Don't miss out on this incredible opportunity! RSA. (id:59911)
RE/MAX Escarpment Realty Inc.
1333 Concession 6 Road W
Hamilton, Ontario
Experience the dream of country living! This exceptional 3+1 bedroom, 2.5-bath home sits on 1.4 acres of beautifully maintained, fully irrigated grounds, offering comfort, space, and breathtaking natural surroundings.Inside, you'll find in-floor radiant heating in the basement and select areas of the main floor, ensuring cozy warmth throughout the cooler months. The fully finished basement adds valuable living space, while a backup power generator provides peace of mind. With plenty of space to entertain, this home is perfect for hosting family and friends.A spacious 2.5-car garage offers ample storage and convenience. Step onto the back deck and take in the stunning views of the conservation land beyond. With the rolling hills of Westover as your backdrop, you can relax in complete serenity or step outside and enjoy a peaceful walk along the conservation landliterally right in your backyard!Don't miss this rare opportunity to own a private countryside home! (id:59911)
Keller Williams Edge Realty
64 Cosmopolitan Common
St. Catharines, Ontario
FROM THE BUILDER / FULL TARION WARRANTY - Welcome To The Enclave By Award Winning Cosmopolitan Homes. The 9Ft Ceilings On The Main Floor Immediately Gives The Home The Wow Factor As Soon As You Walk Into The Foyer. Built To Maximize Natural Light To Save You On Your Hydro & Equipped With Quality Laminate Flooring To Withstand The Toughest Situations. Trendy White Kitchen With Quartz Counters, Breakfast Bar Island, Extra Deep And Wide Under Mounted Sink, Brand New Stainless Steel Appliances & Imported Ceramic Tiles. Solid Oak Staircase Leading Up To The Generously Sized Primary Bedroom With Walk in Closet, Ensuite Equipped With Deep Soaker Tub & Stand Up Shower. The 2nd Bedroom Boasts 2 Closets, Semi Ensuite & Can Fit 2 Beds If Needed! The 3rd Bedroom Has 2 Windows & A Great Sized Closet! The Completely Finished Basement With Full Washroom & HUGE Window Gives You OVER 2,000 sqft Of Living Space to Enjoy! Your HRV, Hot Water Tank & Furnace Are Energy Star Efficient Providing Energy-Efficient & Environmentally Friendly Service. Prime Location Steps From Welland Canal Trail And 4 minute walk to Berkley Park For Outdoor Recreation like Tennis Courts, Baseball Diamonds, Sports Fields & Playgrounds. 13 Minute Walk to Cushman Road Park With Walking Trails. 5 minute walk to Freshco, Popeyes & the Infamous Rickijo's Restaurant and Stacked All Day Breakfast Spot. 3 Minute Drive to Walmart, Nofrills, Tim Hortons, McDonalds, Minutes To FirstOntario Performing Arts Centre And St. Catharines Public Library, And Convenient Access To Brock University, Shopping Centres. Easy Commuting With Quick Access To QEW (5 Minutes) And Public Transit Stop Only A 3 Minute Walk. A Rare Opportunity To Own A Home That Perfectly Balances Elegance, Functionality, And Location! ** SOLD WITH FULL TARION WARRANTY** Lots Of Visitor Parking Available in Front Of Unit. Pre Delivery Inspection will take place 1 week before closing. (id:59911)
Exp Realty
709 - 321 Spruce Street
Waterloo, Ontario
Amazing Opportunity in a Newer Boutique Building! This Turn-Key Investment Offers Luxurious Living Just Steps From the University of Waterloo, Wilfrid Laurier University, and Conestoga College. This 1+1 unit features a rare two-level layout with oversized windows that flood the space with natural light, creating a warm and inviting atmosphere. The spacious den is currently being used as a 2nd bedroom, complete with a custom door, offering flexibility for use as a home office or additional living space. Pride of ownership is evident in this owner-occupied unit. The high-end kitchen boasts modern finishes, while the in-suite laundry adds convenience to daily living. The building is well-managed, and residents enjoy premium amenities, including a gym, a rooftop terrace, and a study/party room. This is a fantastic opportunity for vacant possession at the end of the school term. Whether you're an investor, parent, student, young professional, or faculty member, this property caters to a variety of needs. Purchase it for your kids, as a smart investment, or move in and enjoy the luxurious lifestyle it offers. The unit comes fully furnished, allowing you to settle in immediately. Additionally, the current owner has secured a long-term rental agreement for parking, which can be continued by the new owner. Enjoy the luxury of high-end in-suite weekly cleaning services that keep your unit pristine and protect your investment. The listed monthly condo fee includes the mandatory weekly housekeeping charge of $197.31 an incredible value at just $50 per week! Don't miss out on this incredible opportunity in a prime location. Move right in or take advantage of its investment potential! (id:59911)
Harvey Kalles Real Estate Ltd.
510 - 415 Main Street W
Hamilton, Ontario
Come home to Westgate, Boutique Condo Suites. A grand two-storey lobby welcomes you, equipped with modern conveniences such as high speed internet & main & parcel pickup. The building's enviable amenities include convenient dog washing station, community garden, rooftop terrace with study rooms, private dining area & a party room. Also on the rooftop patio, find shaded outdoor seating & gym. Living at the Gateway to downtown, close to McMaster University and on midtown's hustling Main St means discovering all of the foodie hot spots on Hamilton's restaurant row. Weekends fill up fast with Farmer's Markets, Art Gallery walks, hikes up the Escarpment, breathtaking views. This is city living at its finest. Getting around is easy, walk, bike or take transit. Connect to the entire city and beyond. With a local transit stop right outside your door, a Go Station around the corner, close to main. For those balancing work and study, the building provides study rooms and private dining areas, ideal for focused tasks or collaborative sessions. Westgate condos in Hamilton offers an array of modern amenities designed to cater to the diverse needs of professionals and students alike. Residents can maintain an active lifestyle in the state-of-the-art fitness studio and dedicated yoga/tanning spot on roof top patio. (id:59911)
Harvey Kalles Real Estate Ltd.
618 - 401 Shellard Lane
Brantford, Ontario
Assignment Sale. Discover the perfect blend of modern living and convenience at The Ambrose Condos, an exciting development by Elite Developments. Closing March 2025. Upgraded Unit. The Laurier Model (Unit 618) features a spacious 1 bedroom plus Den and Study layout, 2 full bathrooms, offering 637 sq ft of interior space and an additional 255 sq ft of exterior space,ideal for outdoor relaxation. One underground parking included. Located at 401 Shellard Lane,Brantford, this condominium is strategically positioned near key amenities, including Laurier University, Elements Casino, the VIA Rail Station, and the Wayne Gretzky Sports Centre. It is recognized for its family-friendly atmosphere, with numerous educational facilities perfect for raising children. Building Amenities Include: Contemporary lobby & lounge, Indoor Fitness area with yoga room, Outdoor BBQ & dining area, Party room with chef's kitchen, Outdoor Running track, Bicycle storage, Electric car charging spots. Perfect as an investment or for first time Buyer! (id:59911)
Harvey Kalles Real Estate Ltd.
4711 Watson Road South Road S
Puslinch, Ontario
Welcome to 4711 Watson Road South in Puslinch, where country living meets modern convenience. This stunning, near 10-acre property offers the perfect retreat, just minutes from Guelph and a short drive to Highway 401, providing easy access to everything you need. As you drive up the picturesque, tree-lined driveway, you'll arrive at a private and tranquil setting with the home thoughtfully situated to maximize nature's views and privacy. This charming bungalow features three spacious bedrooms and two full bathrooms, providing ample room for comfortable living. The bright, airy primary bedroom serves as a peaceful sanctuary, while the additional bedrooms are versatile enough to accommodate guests, a home office, or any other need. The mostly finished basement adds even more value, with plenty of space for a cozy family room, home theatre, or entertainment area. It also offers extra storage and a dedicated workshop area, perfect for hobbies or DIY projects. An attached two-car garage provides convenience and practicality, making daily life a breeze. Outside, the property truly shines. The expansive lot, surrounded by mature trees, offers privacy and endless opportunities for outdoor enjoyment. Whether you're relaxing by the pool and gazebo, hosting gatherings or gardening, theres plenty of space to make your dreams come true. The open fields give you the freedom to create your ideal outdoor oasis. Located just minutes from Guelph's top amenities schools, shopping, dining, and recreation this property offers the perfect balance of peaceful country living and urban accessibility. Walking distance to Arkell and Arkell Springs Hiking/Mountain Bike Trail and Watson Trail and others. Whether your'e seeking a quiet retreat or a place to expand and build your dream home, 4711 Watson Road South is the ideal place to begin the next chapter of your life. Don't miss this incredible opportunity, schedule a viewing today and make this beautiful property yours! **EXTRAS** 2X automat (id:59911)
Royal LePage Meadowtowne Realty
Upper Unit - 35 Perkins Drive
Brampton, Ontario
Great Family Home Situated in an Established Neighborhood. Bright Open Concept Layout, 4 Bedroom, 4 Washrooms, Large Kitchen w/Quartz Counters, Stainless Steel Appliances, Updated Main Floor Laundry w/access to Garage. Primary Bedroom Boasts New Hardwood Floors, Walk-In South Facing Yard Backing on Soccer Field - No Neighbours Behind! Tenant to Mow lawn & Shovel Snow. Closet & Large Ensuite. Pot Lights & Hardwood Throughout! Interlock Patio, Landscaped Gardens. Close to Hwy, Shopping, Schools & Community Amenities. Responsive Landlord (id:59911)
RE/MAX Professionals Inc.
22 Lesmar Drive
Toronto, Ontario
Welcome to 22 Lesmar Drive, an exquisite custom-built modern masterpiece in the prestigious Princess-Rosethorn neighbourhood. This exceptional 4+1 bedroom, 5-bathroom beauty offers over 4,300 square feet of thoughtfully designed living space across three meticulously finished levels. From the moment you arrive, you'll be captivated by the refined craftsmanship and timeless elegance. Step inside to an impressive open-concept main floor featuring 10-foot ceilings, gleaming hardwood flooring, designer lighting, elegant crown mouldings, and a gorgeous real grass-paper accent wall adding a touch of bold sophistication. At the heart, the chefs kitchen combines elegance and functionality with custom cabinetry, quartz countertops, and premium Jennair built-in stainless-steel appliances; a 48" dual-fuel range with pot filler, range-hood, 42" black-interior fridge, DW, separate wine fridge and bar sink. For effortless entertaining, enjoy a spacious Butlers Pantry +Servery offering extra storage and prep space. The open-concept layout is bathed in natural light, with clear sightlines over the family room, rear deck, and garden. Thoughtful built-ins enhance organization, while a custom gas fireplace, designer mantle, large windows, and chic custom blinds complete this perfect area. A walk-out to the large deck extends the living outdoors, ideal for relaxation and gatherings with gas line for BBQ, Fireplace table and large fenced yard (pool-size). Upstairs, four generously sized bedrooms all offer hardwood flooring, pot lights, and clear views. The primary also features coffered ceilings, his-and-hers walk-in closets with built-ins, and a spa-inspired 5-piece ensuite with double vanity, soaker tub, and frameless glass shower. The second bedroom includes a 3-piece ensuite and walk-in closet, while the third and fourth (similar size) perfect for siblings offer a walk-in and double closet, respectively. A large linen closet and luxurious 4-piece family bathroom complete this leve (id:59911)
Chestnut Park Real Estate Limited
103 - 2300 Upper Middle Road W
Oakville, Ontario
Welcome to The Balmoral, a distinguished condominium that blends luxury with comfort, offering residents an elevated lifestyle in a beautifully designed space. This exceptional residence features one spacious bedroom and a versatile den, ideal for those seeking a home office or an additional private retreat. From the moment you step inside, you'll be captivated by the high-end finishes and impeccable craftsmanship that define this stunning home. The gourmet kitchen boasts granite countertops, stainless steel appliances, and hardwood floors, creating a stylish yet functional space perfect for cooking and entertaining. Designed with an open-concept layout, the seamless transition from the kitchen to the living and dining areas enhances both flow and functionality. Step through the large sliding doors onto your private terrace, a perfect spot to enjoy morning coffee or unwind in the fresh air with an evening glass of wine. The spacious bedroom is bathed in natural light, offering a tranquil retreat to relax and recharge. Meanwhile, the multi-purpose den provides additional space that can be tailored to your needs, whether as a home office, reading nook, or even an extra bedroom. Beyond the condo itself, The Balmoral delivers an impressive array of amenities. Residents can enjoy an inviting foyer, library, party room, state-of-the-art gym, guest suite, and patio overlooking lush green space sa perfect backdrop for serene outdoor moments. With on-site parking, a modern fitness center, and a grand lobby area, convenience and elegance go hand in hand. This rare opportunity presents the perfect blend of sophisticated design and comfortable living dont miss your chance to experience the executive lifestyle at The Balmoral. (id:59911)
RE/MAX Ultimate Realty Inc.
3957 Thomas Alton Boulevard
Burlington, Ontario
Welcome to this beautifully maintained 4-bedroom, 4-bathroom semi-detached home, located in the highly desirable and peaceful Alton Village community. Step inside to a bright and airy open-concept main floor, complete with a modern kitchen featuring sleek countertops, stainless steel appliances, and a central island ideal for meal prep and casual dining. The living and dining areas are filled with natural light perfect for both entertaining and everyday comfort. Upstairs, youll find four spacious bedrooms, including a primary suite with a walk-in closet and a private ensuite boasting a glass-enclosed shower and modern finishes. Enjoy the convenience of second-floor laundry, making daily routines that much easier. The backyard offers a great space to relax or entertain, with room to garden or enjoy the outdoors. The home also features a private driveway and an attached garage. Located near top-rated schools, scenic parks, trails, shopping, dining, and with quick highway access this home blends comfort, space, and a family-friendly lifestyle.Unfurnished and move-in ready just bring your belongings and make it your own! Book your showing today and see what life in Alton Village has to offer.Tenant Pays for all Utilities. Full Credit Report, 2 References, Employment Letters, 2 Latest pay stubs, recent bank statement & Rental Application Required. (id:59911)
Mccann Realty Group Ltd.

