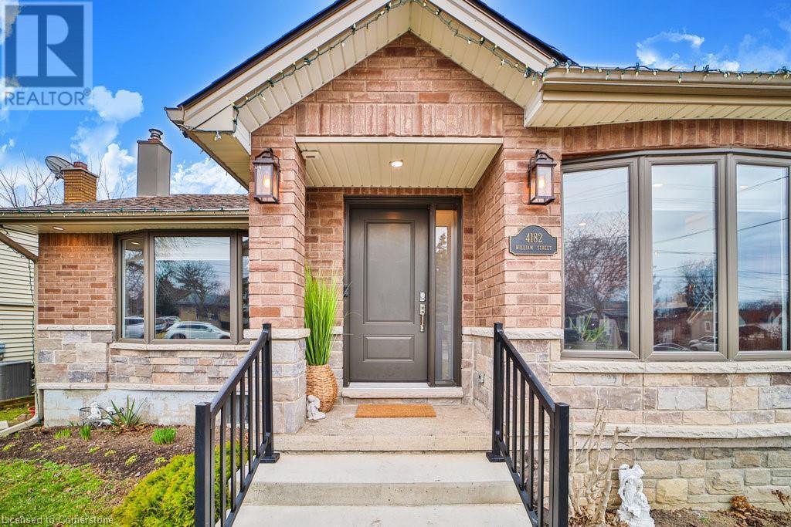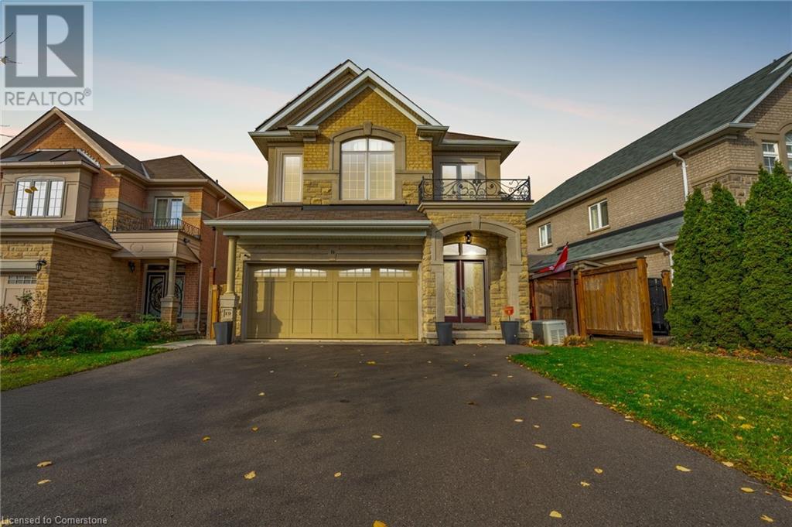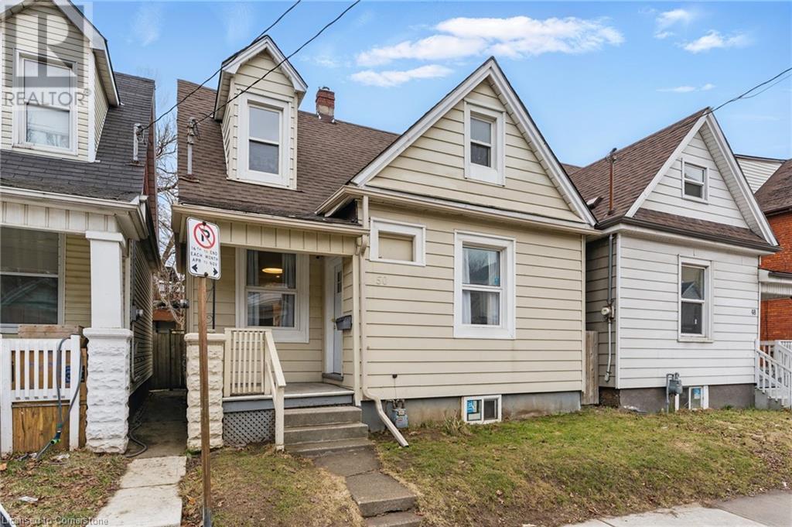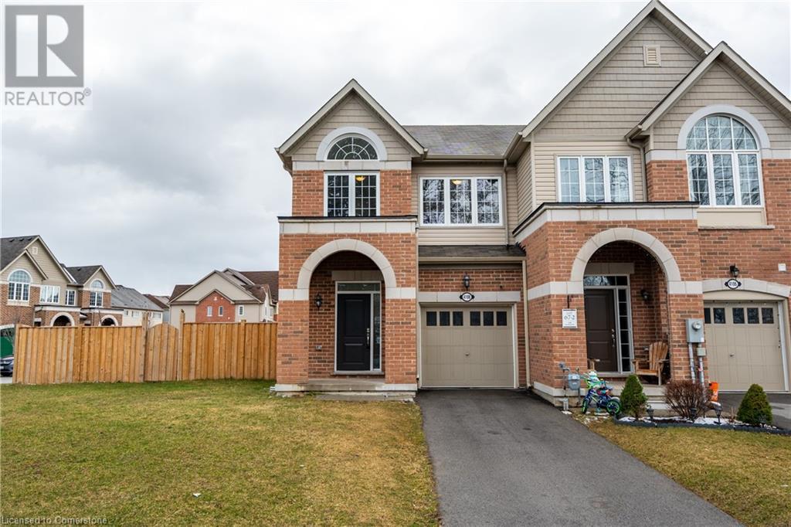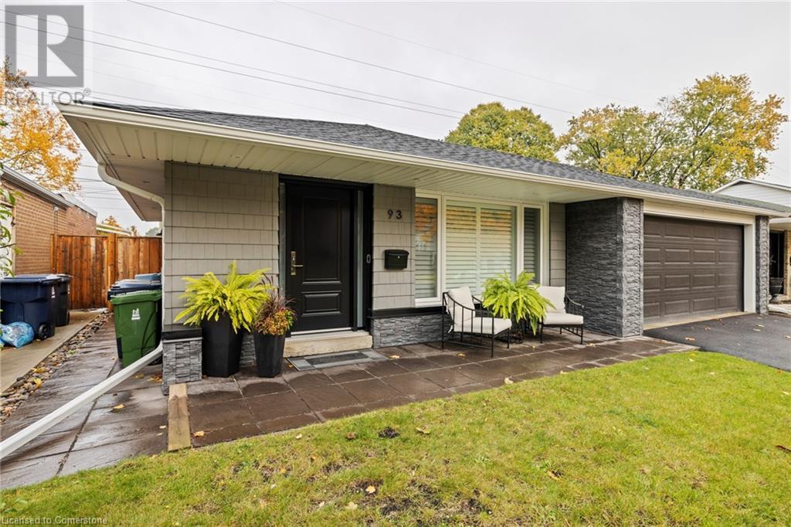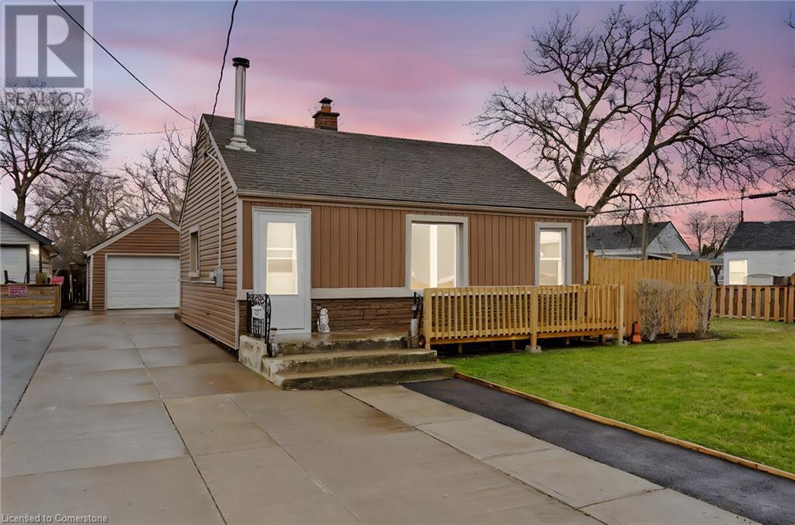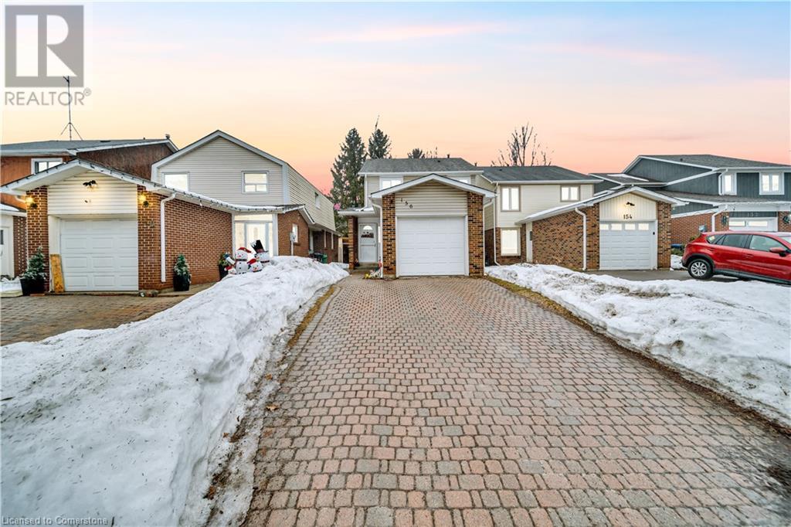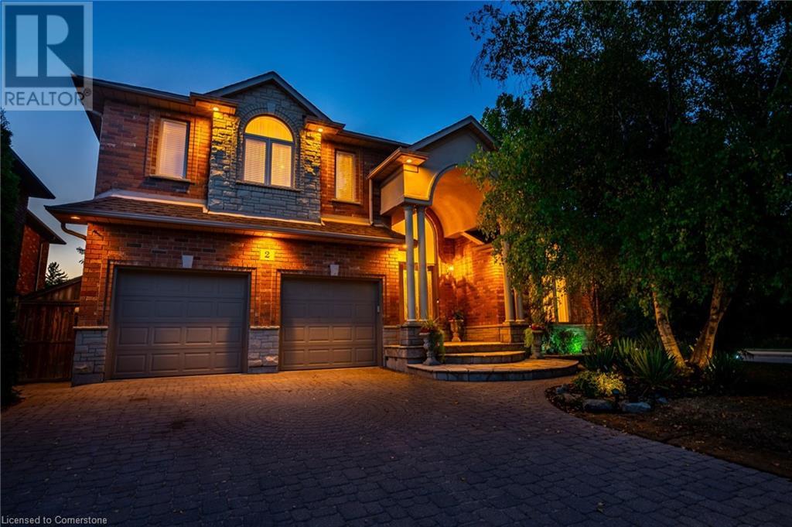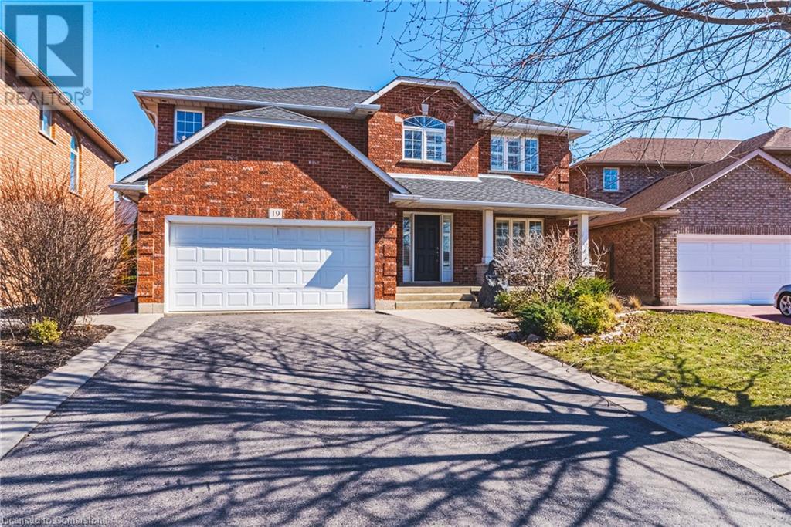4182 William Street
Beamsville, Ontario
INVEST IN HAPPINESS! TRULY ONE OF A KIND HOME! Fabulous in town location for this unique bungalow finished on all levels carpet free, with many upgrades for your convenience and family enjoyment. Offering 3+1 bedrooms, 2 full bathrooms, amazing updated kitchen with granite counters, built-in appliances, and large bay window. The lower level boasts a full in-law suite with separate entrance, best for your extended family members. Huge concrete driveway can accommodate at least 6 cars, double detached heated garage 28x22, with extra storage the ultimate for the hobbyist. You will fall in love with the incredible backyard setup including a huge gazebo with outdoor lighting. An extra shed 10X10 with a new electric panel, including fridge, stove, counters, for your family's convenience & enjoyment. All located with only a short troll to all downtown amenities, schools and parks. It's the perfect time to claim this property, just move in, enjoy and make it the best summer for you and the family. Updated panel, concrete driveway 2021, Back windows 2021, front windows 2018. Attic insulation 2022. Square feet source: MPAC. Include Schedule B. (id:59911)
RE/MAX Escarpment Realty Inc.
19 Hazelton Avenue
Hamilton, Ontario
This stunning home offers 4+1 bedrooms and 3.5 baths, making it ideal for multigenerational families or those seeking extra space. The fully finished basement includes an in-law suite. With quality finishes and upgrades throughout, this home is designed for modern living. Notable features include an elevator, a whole-house generator, and a heated and cooled garage, ensuring comfort and convenience year-round. The exterior is equally impressive, featuring a hot tub, swim spa, and a wrap around deck. The gazebo, wood fireplace and gas heater, creates a perfect outdoor retreat, while the extra-wide driveway and shed adds practicality. Inside, you’ll find gorgeous engineered hardwood flooring throughout the main living areas, a chef’s kitchen with stunning granite and marble, dual high-end built-in ovens, and a Wolf stovetop with a pot filler. The master suite boasts a spacious walk-in closet with California-style organizers and a luxurious ensuite with a two-person shower. Homes of this caliber are rare, so don’t miss your chance to own this beautiful property. (id:59911)
RE/MAX Escarpment Frank Realty
50 Harvey Street
Hamilton, Ontario
Welcome to 50 Harvey Street – Where Charm Meets Potential! Step into this inviting 3-bedroom home that offers both cozy comfort and endless possibilities. The main floor greets you with a warm entry, perfect for hanging up your coat and unwinding. The open-concept dining area flows seamlessly into a custom kitchen featuring an L-shaped counter that comfortably seats four. Thoughtfully designed, the kitchen boasts elongated upper cabinets, soft-close drawers, two lazy Susans, a pull-out spice rack, and even a built-in cutlery drawer – all adding to the space’s functionality and charm. Updated floors throughout the main and upper levels, fresh paint, and stylish lighting bring a modern touch to this home. You’ll find not only three spacious bedrooms, but also an office space and a bonus room with direct access to your fenced-in backyard. With two full bathrooms and a lower level that walks up to the backyard, there's so much room to grow or transform as you wish. Located just across from Powell Park, enjoy views of the local community garden right from your doorstep. The vibrant Barton Village is just a short stroll away, where you’ll discover a delightful mix of local favourites, including unique shops, a family-friendly toy store, a beloved eatery, a neighbourhood pub, a classic Polish deli, and even a cinema. This is more than just a home—it’s a chance to become part of a thriving community. Let’s get you in! (id:59911)
RE/MAX Escarpment Realty Inc.
4108 Fracchioni Drive
Beamsville, Ontario
Welcome to 4108 Fracchioni Drive in Beautiful Beamsville! This stunning 2-storey freehold townhome offers 1,604 sq ft of beautifully finished above grade living space, situated on an expansive 5100+ sq. ft. premium corner lot with a fully fenced backyard that offers more outdoor space than many detached homes. From the moment you walk in, you'll appreciate the abundance of natural light that pours through oversized and additional windows, giving every room a bright and airy feel. The heart of the home is the bright white eat-in kitchen, complete with a large kitchen island—perfect for casual dining, entertaining guests, or extra prep space. Brand-new stainless steel appliances (2025) elevate the space, while the open-concept layout flows seamlessly into the main living and dining areas. Freshly repainted in 2025, the home showcases elegant hardwood doors throughout and spray foam insulation for enhanced comfort and energy efficiency. Upstairs, you’ll find spacious bedrooms including an oversized primary retreat featuring a luxurious 5-piece ensuite with dual sinks and a sleek glass-enclosed shower. Another full bathroom with dual sinks and the convenience of bedroom-level laundry complete the upper floor. The fully finished basement adds even more living space, along with a full bathroom—offering the flexibility for a rec-room, home gym, office, or guest suite. With a total of 3.5 bathrooms throughout the home, there's plenty of space and comfort for the whole family. An attached garage with inside entry and a 200-amp hydro service make this home as practical as it is beautiful. Located in a quiet, family-friendly neighbourhood close to parks, schools, local wineries, and just minutes to the QEW, this home is the perfect blend of style, space, and convenience. Don’t miss your chance to make this exceptional Beamsville property your next home! (id:59911)
RE/MAX Escarpment Golfi Realty Inc.
93 Willowridge Road
Etobicoke, Ontario
Discover this beautiful home situated on a generous 43x130 lot, this property is just minutes from major highways (HWY 401, 427S, 27N, 409) and Pearson International Airport, providing easy access to wherever you need to go. With shopping nearby and the future Eglinton LRT just steps away, whether you work from home or commute, this location offers unmatched convenience and comfort. The fully fenced rear yard backs onto green space, offering additional privacy with no rear neighbours. This home has been meticulously upgraded to meet the highest standards, with recent improvements including a brand-new roof (sheathing, shingles, flashing, and eaves – 2020), updated siding and exterior lighting (2021), and a freshly paved driveway with a new garage door (2019). The backyard oasis features a new patio and a sparkling inground pool with a new liner (2019) and pump (2023). Inside, you'll find updated electrical, plumbing, and a modernized furnace (2021), air conditioning, doors, windows, and main bath – ensuring your comfort year-round. (id:59911)
Revel Realty Inc.
125 Grantham Avenue S
St. Catharines, Ontario
Charming 2 Bedroom, 1 Bath Bungalow nestled on a generously sized lot, backing onto a park for added Privacy. Inside you'll find a warm and inviting living space featuring a professionally installed wood stove - perfect for cozy nights in. The detached garage includes hydro, offering great potential for a work shop or extra storage. Conveniently Located just a quick drive to the highway, making commuting simple & stress free - A great opportunity for first time buyers, downsizes or Investors!! (id:59911)
Michael St. Jean Realty Inc.
48 Craddock Boulevard
Jarvis, Ontario
Welcome to this stunning family home, located in the highly sought-after Jarvis neighborhood! Built by one of the area’s top builders, this custom-designed residence was carefully crafted by the current owners and has been impeccably maintained since its construction in 2010. The home's excellent curb appeal is enhanced by an extended driveway offering space for three cars wide. A charming covered porch leads you into a spacious foyer. Inside, the main floor features an open-concept layout with a family room boasting tray ceilings, a generous dining/entertaining area, and a beautiful kitchen with an island, prep sink, and gleaming granite countertops. The main floor also includes a convenient laundry/mudroom accessible from the double-car garage, along with a well-placed 2-piece bath. Upstairs, you’ll find four bedrooms and a full 4-piece bath. The oversized primary suite is a true retreat, complete with a 4-piece ensuite and a walk-in closet. The finished lower level is perfect for entertaining, featuring a cozy fireplace, built-in shelving, and a fantastic wet bar area with a live edge countertop. The backyard is a tranquil oasis, with a welcoming patio and a separate shed. Plus, there are no neighbors directly to the north of the property, offering added privacy. Move in, relax, and enjoy this exceptional family home! *New A/C installed March 2025* (id:59911)
Royal LePage Macro Realty
156 Fanshawe Drive
Peel, Ontario
This immaculate, move-in-ready home boasts a carpet-free interior with an elegant oak staircase and abundant natural light throughout. The kitchen features stainless steel appliances, quartz countertops, and a stylish backsplash. The home offers a warm and inviting open-concept living space. Step outside to a beautifully maintained backyard with a wooden deck and an interlocking driveway. Additional features include garage access to the main floor, a fully fenced backyard, and a super clean interior. The finished basement comes with a full bath, kitchen, and a separate entrance, providing great potential for additional living space or rental income. Conveniently located just steps from a bus stop, schools, and all essential amenities, with shopping plazas just minutes away. A must-see home! (id:59911)
Sutton Group Realty Experts Inc
2 Donnici Drive
Hamilton, Ontario
Welcome to this stunning custom-built home on the Hamilton West Mountain, offering unparalleled luxury and comfort. Boasting a spacious 3000 SQFT of meticulously designed living space. As you enter through the vaulted foyer, you're greeted by an atmosphere of grandeur and sophistication. The living room features soaring vaulted ceilings, creating an airy ambiance flooded with natural light. The heart of the home is the gourmet kitchen, adorned with solid maple cabinetry, sleek granite countertops, and stainless steel appliances. The layout includes 4 generously sized bedrooms, offering flexibility and privacy for residents and guests alike. 2 of the bedrooms boast luxurious ensuites, featuring spa-like amenities and elegant finishes, while the remaining two share a convenient Jack and Jill bathroom. Entertainment options abound in the finished basement, where you'll discover a cozy family room, perfect for movie nights or game days. Adjacent to the family room, a well-appointed bar awaits, providing a stylish setting for hosting gatherings and celebrations( adding an additional 1600 sqt of living space, totaling 4600 sqft, including the basmen) Indulge in the ultimate outdoor retreat in the maintenance-free backyard, complete with a charming tiki bar, this outdoor oasis promises endless enjoyment and relaxation. Additional features include potlights & surround speakers both indoors and outdoors, enhancing the ambiance throughout the home. Furnace, AC, and roof all replaced within the last 10 years! (id:59911)
RE/MAX Escarpment Realty Inc.
19 Liuna Court
Hamilton, Ontario
Nestled in a quiet private court, this stunning all-brick, four-bedroom home in Stoney Creek offers the perfect balance of peaceful surroundings and convenient access to amenities. With Lake Ontario just steps away and a beautiful park nearby, this property is ideal for families, or outdoor lovers. Inside, the home has been thoughtfully updated, with the main floor and basement fully renovated in the last nine years. This layout creates a bright, inviting atmosphere, perfect for both everyday living and entertaining. The modern kitchen features sleek countertops, updated appliances, and ample storage, while the adjoining dining and living areas provide a cozy space for gatherings. Upstairs, you’ll find four spacious bedrooms with plenty of natural light and closet space. The primary bedroom is a private retreat, while the additional bedrooms are versatile for children, guests, or a home office. The fully finished basement adds a large recreation room, kitchenette, and modern bathroom perfect for extended family, guests, or entertainment. The space is designed for comfort and functionality, with endless possibilities for use. Outside, the private backyard offers plenty of space for outdoor furniture, dining, and play areas. It’s an ideal space for relaxing or hosting friends and family. Additional features include a double-car garage and ample parking space in the driveway, providing convenience for families with multiple vehicles. The location is perfect, with easy access to the QEW for commuting to Hamilton, Toronto, or Niagara. Nearby, you’ll find schools, shopping centres, restaurants, and recreational facilities. This beautiful home in a prime Stoney Creek location offers a rare opportunity to enjoy both modern comfort and a fantastic lifestyle. Don’t miss out on making this incredible property your own! (id:59911)
RE/MAX Real Estate Centre Inc.
12 Jo Whitney Court
Brantford, Ontario
Welcome to this beautiful, move-in-ready bungalow-raised home, nestled in a highly sought-after neighborhood in Brantford. This spacious 2+2 bedroom, 2-bathroom property offers a perfect blend of modern style, functionality, and comfort. Ideal for families or those looking to downsize without compromising on space, this home sits on a large pie shaped lot with plenty of room to create your own backyard oasis. Upon entering, you'll be greeted by high vaulted ceilings in the bright and airy living and dining room, which is bathed in natural light thanks to large windows throughout. The kitchen features top-of-the-line stainless steel appliances, sleek granite countertops, and ample storage space. Whether you're preparing a simple meal or entertaining guests, this kitchen will impress. With 2 generously sized bedrooms on the main floor and 2 bedrooms in the lower level, there's plenty of space for family, guests, or a home office. The primary suite boasts convenient access to the main floors full bathroom, while the lower level bathroom provides additional privacy. The home also features a laundry room on the main floor for easy access and a gas fireplace in the basement. An expansive backyard, which features a charming pond, a spacious deck perfect for entertaining, and an abundance of space to create your dream backyard retreat. The large lot offers endless possibilities for gardening, outdoor activities, or relaxation. Ideally located just minutes from schools, grocery stores, restaurants, and local amenities, including the Brantford Casino. Everything is within reach. With its combination of natural light, contemporary finishes, and a prime location, this bungalow-raised home is truly a must-see! Don't miss your chance to call this gem your own. *virtually staged pictures are added along side the original pictures to give buyers an idea of what is possible.* (id:59911)
Homelife Miracle Realty Ltd
4276 Shuttleworth Drive Drive
Niagara Falls, Ontario
Welcome to 4276 Shuttleworth Drive, a fantastic opportunity to own a semi-detached 3 bed 3.5 bath home in the highly sought-after Chippawa community of Niagara Falls. Nestled in a peaceful, family-friendly neighborhood, this 2022 semi-detached offers stainless steel appliances, fully finished basement with a 3 piece bath, master bedroom with a walk-in and 4 piece ensuite and 2nd floor laundry. Enjoy the best of both worlds—tranquil suburban living while being just minutes from the Niagara River, parks, schools, shopping, dining, and all the attractions Niagara Falls has to offer. With easy access to major highways, commuting is a breeze, making this the perfect location for families, first time home buyers, professionals, or investors looking for a prime piece of real estate in a growing community. Don't miss out on this incredible opportunity! (id:59911)
RE/MAX Escarpment Golfi Realty Inc.
