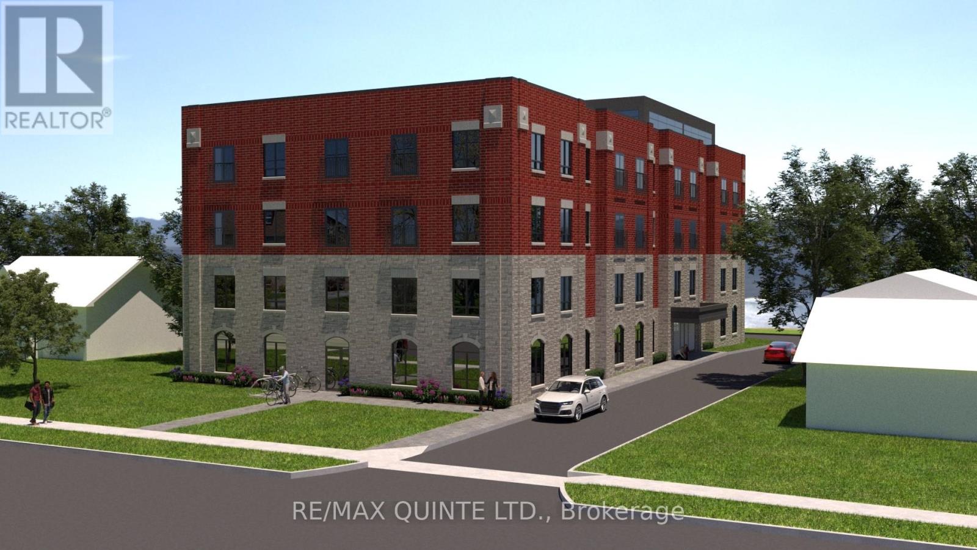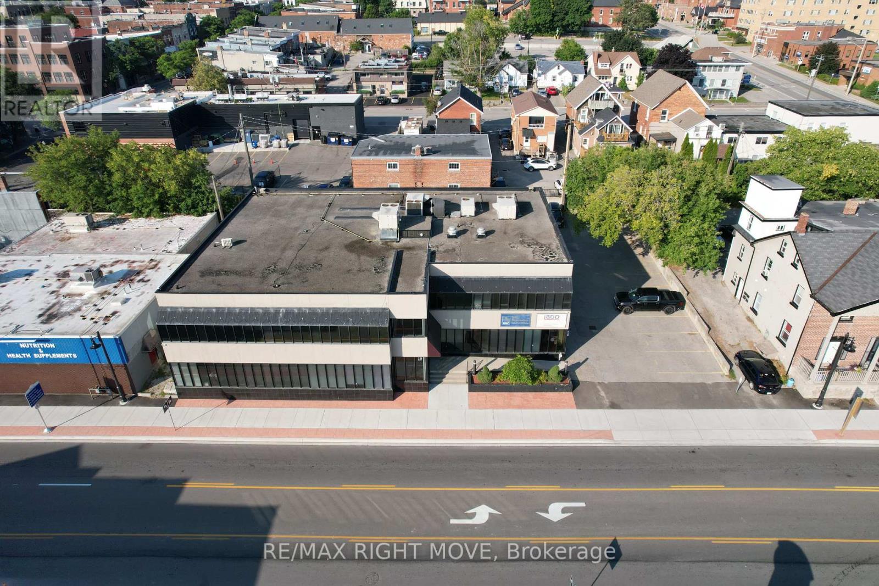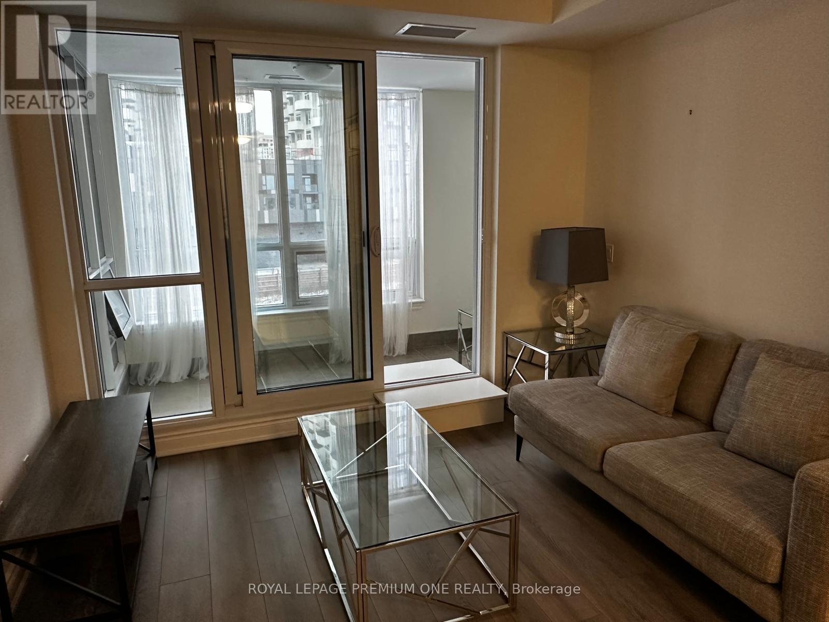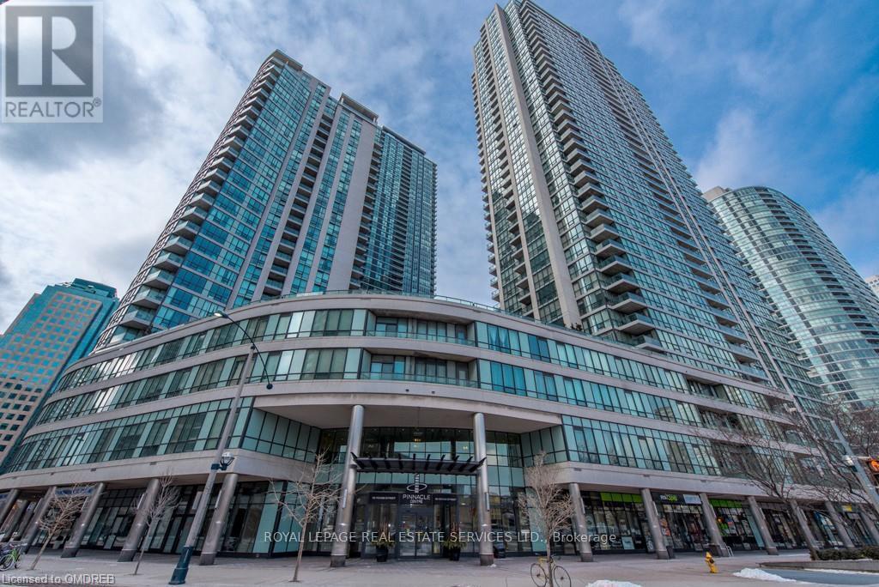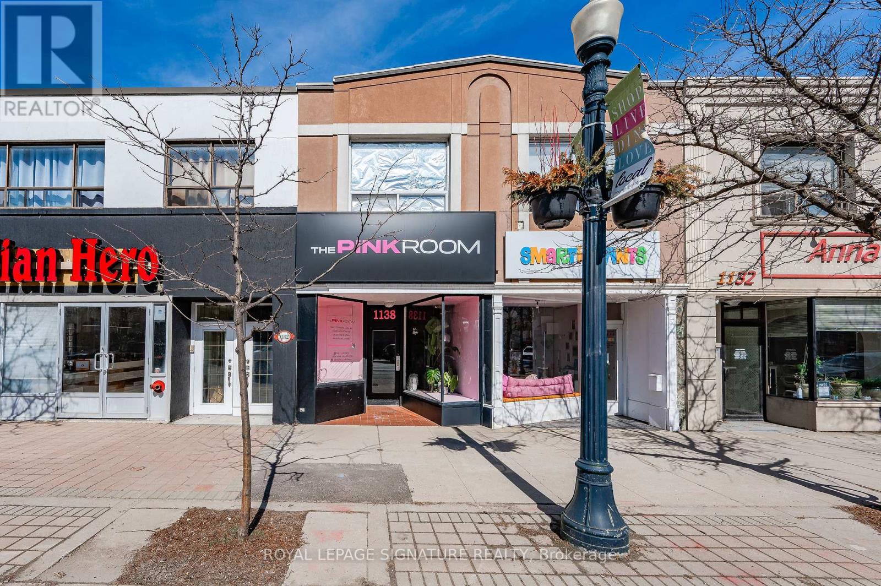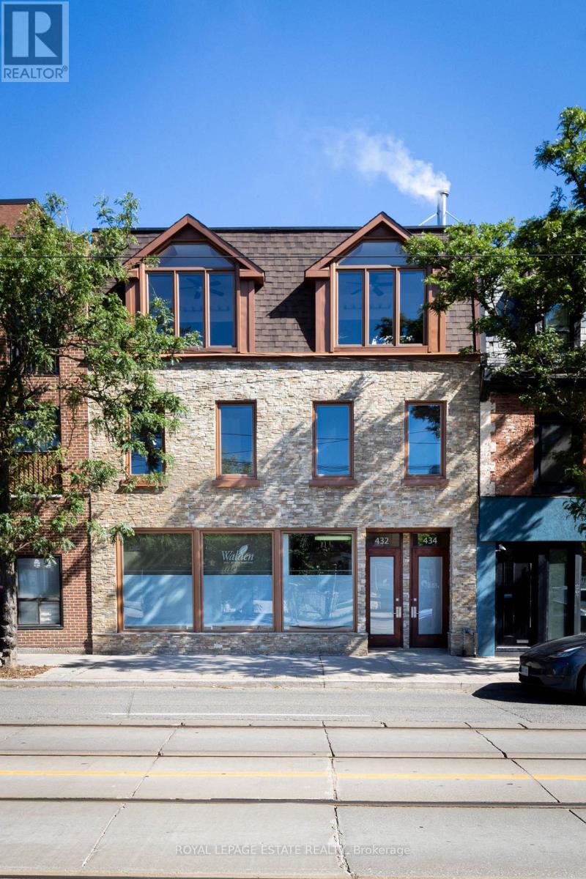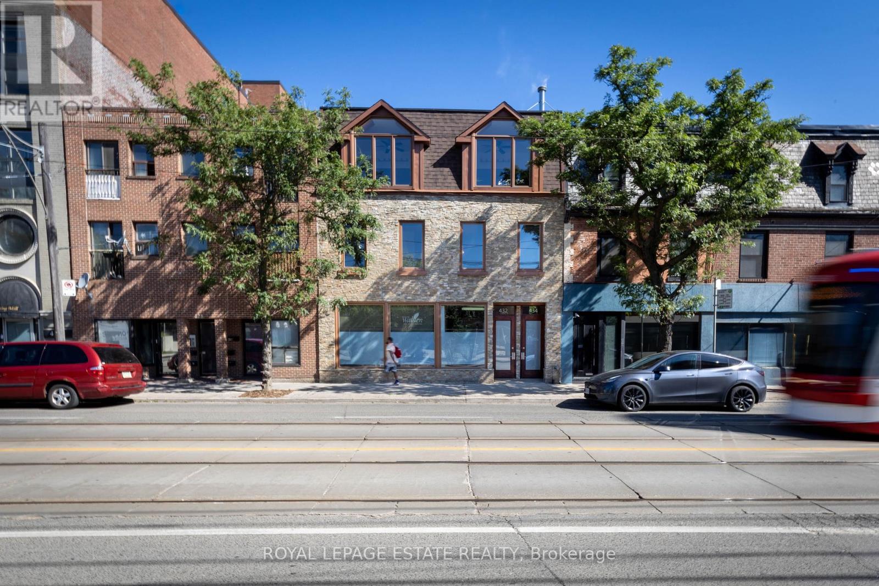165 Margaret Avenue
Kitchener, Ontario
Welcome to 165 Margaret Avenue, a stunning legal triplex on a gorgeous corner lot in Kitchener, centrally located near amenities and public transit. This versatile investment property is currently used as two rental units but can easily be converted back into three, featuring three kitchens and three bathrooms. This property generates over 45K in gross annual rent income! The home blends classic Kitchener charm with modern updates and features a renovated basement bachelor unit with a private entrance, an attached garage with four surface parking spots, a main-floor bedroom, a second-floor terrace, and a flexible laundry/kitchen space. With stunning curb appeal and endless possibilities, this property is perfect for investors or end users looking for income potential and flexibility don't miss this rare opportunity! (id:59911)
Century 21 Heritage House Ltd.
421 Dundas Street W
Belleville, Ontario
42 UNIT MULTI STOREY WATERVIEW DEVELOPMENT SITE FOR SALE!!! This Development site is zoned for a 42 unit 5 story building with one level of underground parking. Current floor plans have the fifth story stepped back from the road (mandated by the zoning) with four large penthouse units. The first four floors are a mix of large one and two bedroom units with the majority of large two bedrooms units on the water view side and upper floors, and the 1 bedroom units on the first floor and street side. A well known architectural firm has been contracted to complete all drawings necessary for final site plan approval. A preliminary set is attached to the listing along with elevations, a final storm water study, geo technical investigation, and a noise and vibration study. A pro forma with comparable rents is forthcoming. The seller is a licensed realtor and the LA. The federal government has eliminated the GST on all new multi-unit construction and this site is eligible for low interest construction funding from the CMHC. (id:59911)
RE/MAX Quinte Ltd.
421 Dundas Street W
Belleville, Ontario
42 UNIT MULTI STOREY WATERVIEW DEVELOPMENT SITE FOR SALE!!! This Development site is zoned for a 42 unit 5 story building with one level of underground parking. Current floor plans have the fifth story stepped back from the road (mandated by the zoning) with four large penthouse units. The first four floors are a mix of large one and two bedroom units with the majority of large two bedrooms units on the water view side and upper floors, and the 1 bedroom units on the first floor and street side. A well known architectural firm has been contracted to complete all the drawings necessary for final site plan approval. A preliminary set is attached to the listing along with elevations, a final storm water study, geo technical investigation, and a noise and vibration study. A pro forma with comparable rents is forthcoming. The seller is a licensed realtor and the LA. The federal government has eliminated the GST on all new multi-unit construction and this site is eligible for low interest construction funding from the CMHC. (id:59911)
RE/MAX Quinte Ltd.
3 - 19 Front Street
Orillia, Ontario
An Exclusive Opportunity for Prestigious Office Space in Downtown Orillia! Situated within a stunning building, this second-floor office suite offers 1,851 sqft, including two double offices, and a separate boardroom. Turnkey solution with additional rent with TMI estimated at $13.50 per sqft, encompassing all essential utilities such as heat, hydro, water, and common area cleaning. With wheelchair accessibility and guaranteed parking for 4 vehicles in summer and 3 in winter, alongside five additional visitor parking spots. Uses include School, Child Care, Fitness Centre, Office, Restaurant, and Service Shop Don't miss securing your place in sought-after Orillia! A total of 8019 sqft is available. (id:54662)
RE/MAX Right Move
402 - 9085 Jane Street
Vaughan, Ontario
Discover luxurious living in this elegant furnished 1-bedroom + den condo apartment at Park Avenue Place by Solmar. Boasting a bright and spacious layout, the living room flows seamlessly into a sunlit sunroom, perfect for relaxation, while the modern kitchen features sleek finishes and opens to a combined dining area ideal for entertaining. The large bedroom offers natural light and a private 3-piece ensuite, complemented by a versatile den that suits a home office or hobby space. This unit includes access to top-tier amenities, such as 24-hour concierge service, a fitness center, party and games rooms, guest suites, and ample visitors' parking. Nestled in a vibrant neighborhood near shopping, dining, and parks, this furnished condo is the epitome of stylish urban living your perfect home awaits! **EXTRAS** Amenities: Fitness Centre, Party Room, Games Room, Theatre Room & Guest Suites. (id:54662)
Royal LePage Premium One Realty
122 - 4750 Yonge Street
Toronto, Ontario
Good Exposure! Windows of this unit Facing Street. There is water connection in the unit.Sheppard/Yonge Emerald Park Indoor Shopping Mall With Supermarket, LCBO On 2nd Floor. Over 60 Office Units On 3rd Floor, 700 Luxury Residents Units Over 4th Floor In Two Towers, Near Hwy 401, Building Has Direct Excess To Sheppard Subway Station. lots Of Underground Visitor Parking. (id:54662)
Sutton Group-Admiral Realty Inc.
123 - 4750 Yonge Street
Toronto, Ontario
Retail unit with tenant on mail floor for sale! Good Exposure! Windows of this unit Facing Street. Sheppard/Yonge Emerald Park Indoor Shopping Mall With Supermarket, LCBO On 2nd Floor. Over 60 Office Units On 3rd Floor, 700 Luxury Residents Units Over 4th Floor In Two Towers, Near Hwy 401, Building Has Direct Excess To Sheppard Subway Station. lots Of Underground Visitor Parking. (id:54662)
Sutton Group-Admiral Realty Inc.
2903 - 16 Yonge Street
Toronto, Ontario
Spacious One Bedroom Condo! Practical Layout w/ Soaring 9' Ceilings, Engineered Hardwood Floors & 5 Baseboards. Modern Tiled Kitchen w/Granite Counter and Breakfast Bar. 4pc Tiled Bathroom w/Bathtub and Glass Enclosure. Ensuite Laundry. North Facing Open Balcony w/Stunning CN Tower And City Views. Conveniently Located In The Heart Of Downtown Toronto. Steps To Subway, Waterfront, Air Canada Center, CN Tower, Scotiabank Arena, Restaurants, Shopping, Banks, and all Amenities. The Spectacular Pinnacle Club Is An Impressive Multi-Level Indoor/Outdoor, Social, Fitness, Spa, And Meeting Facility. The Facility Features An Indoor Swimming Pool, Whirlpool, State Of The Art Fitness Centre, And Separate Saunas. The Club Is Also Home To Billiards, Meeting Rooms, Guest Suites, And A Luxurious Lounge/Reading Room. Outside, You Will Find A Golf Centre, Tennis Court, Running Track And Exquisitely Landscaped Terrace. **EXTRAS** Fridge, Stove, B/I Dishwasher, Washer, Dryer, All Electric Light Fixtures, Locker. (id:54662)
Royal LePage Real Estate Services Ltd.
2nd Floor - 1138 Eglinton Avenue W
Toronto, Ontario
Beautiful leasing opportunity on high demand Eglinton W. Located in the desirable Forest Hill neighbourhood, this prime space offers excellent visibility and is ideal for a variety of businesses, including hair salons, spas, or business offices. The clean, bright office space is situated on the second floor and features four large rooms for separated workspaces, each with ample natural light. Skylights above the front entry and inside the unit enhance the brightness of the space. The unit also includes an A/C window unit in the main room, a kitchen, and washroom. With street access from Eglinton Ave W and a second entry just a few steps up from the lane beside the CIBC parking lot, this space is easily accessible. One parking space is available at a cost. It is conveniently located near all amenities, including cafes, restaurants, parks, and more, with Allen Rd and the Eglinton W subway station just a short distance away. The TTC stop is directly in front of the door, making it an ideal location for your business. (id:54662)
Royal LePage Signature Realty
518 - 7 Grenville Street
Toronto, Ontario
Amazing Location In Heart Of Dt, Yc Condo Live/Work Loft Unit. Steps To College Subway Station, Bloor St, Yorkville, Restaurants, Etc. Walking Distance To Ryerson University, University Of Toronto, Hospitals, Eaton Centre, City Hall, College Park, Etc. Fantastic Amenities, 24Hr Concierge, Your Choice Of Living In Dt Area. (id:54662)
RE/MAX Atrium Home Realty
432/434 Queen Street E
Toronto, Ontario
Welcome to your ideal work/live property in downtown Toronto! This beautifully renovated 30-room building, featuring bamboo and granite floors, is fully customizable for retail, office, or residential use. With 7,581 sq ft, you can occupy the space you need and rent the rest. LOCATION: Easy access to DVP/Gardiner, a 1-car garage, outdoor parking, streetcar stop, and future Ontario Line subway. MAIN FLOOR: Large windows illuminate a glass-walled showroom/conference space, open retail/office area (9 ft ceiling), 4 private offices, tech room, internal garage, and mudroom. 2ND FLOOR: Features a kitchenette, washroom, 3 rental offices, and a 10 ft ceiling studio--perfect for yoga, photography, a family room, or home theatre. A large deck overlooks a tree-lined lane. PENTHOUSE: A stunning, light-filled space with south-facing windows, 6 skylights, and a 12 ft ceiling. The great room has a European wood-burning fireplace. The designer kitchen boasts under-counter drawers, ample storage, a granite island, induction range, and stainless-steel appliances. The primary ensuite includes a jetted tub, oversized glass shower, and skylight. Two bedrooms feature skylights and access to a spacious deck; one has a Murphy bed for a gym/guest room. OUTSIDE: Built-in gas BBQ line, heated gutters, and new roof shingles (2024). BASEMENT: Office, 3 storage rooms, utility room, and 3 bathrooms. HIGHLIGHTS: Expansive great room, massive studio, cozy fireplace, 6 skylights, Jacuzzi tub, and glass-enclosed showers--an exceptional space for working and living! (id:54662)
Royal LePage Estate Realty
432 Queen Street E
Toronto, Ontario
Welcome to your ideal live/work property in downtown Toronto! This beautifully renovated 30-room building, featuring bamboo and granite floors, is fully customizable for retail, office, or residential use. With 7,581 sq ft, you can occupy the space you need and rent the rest. LOCATION: Easy access to DVP/Gardiner, a 1-car garage, outdoor parking, streetcar stop, and future Ontario Line subway. MAIN FLOOR: Large windows illuminate a glass-walled showroom/conference space, open retail/office area (9 ft ceiling), 4 private offices, tech room, internal garage, and mudroom. 2ND FLOOR: Features a kitchenette, washroom, 3 rental offices, and a 10 ft ceiling studio--perfect for yoga, photography, a family room, or home theatre. A large deck overlooks a tree-lined lane. PENTHOUSE: A stunning, light-filled space with south-facing windows, 6 skylights, and a 12 ft ceiling. The great room has a European wood-burning fireplace. The designer kitchen boasts under-counter drawers, ample storage, a granite island, induction range, and stainless-steel appliances. The primary ensuite includes a jetted tub, oversized glass shower, and skylight. Two bedrooms feature skylights and access to a spacious deck; one has a Murphy bed for a gym/guest room. OUTSIDE: Built-in gas BBQ line, heated gutters, and new roof shingles (2024). BASEMENT: Office, 3 storage rooms, utility room, and 3 bathrooms. HIGHLIGHTS: Expansive great room, massive studio, cozy fireplace, 6 skylights, Jacuzzi tub, and glass-enclosed showers--an exceptional space for living and working! (id:54662)
Royal LePage Estate Realty


