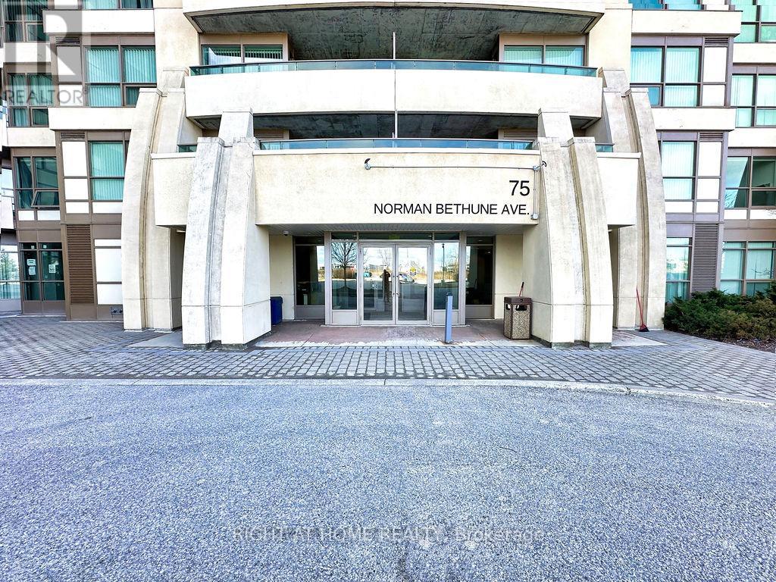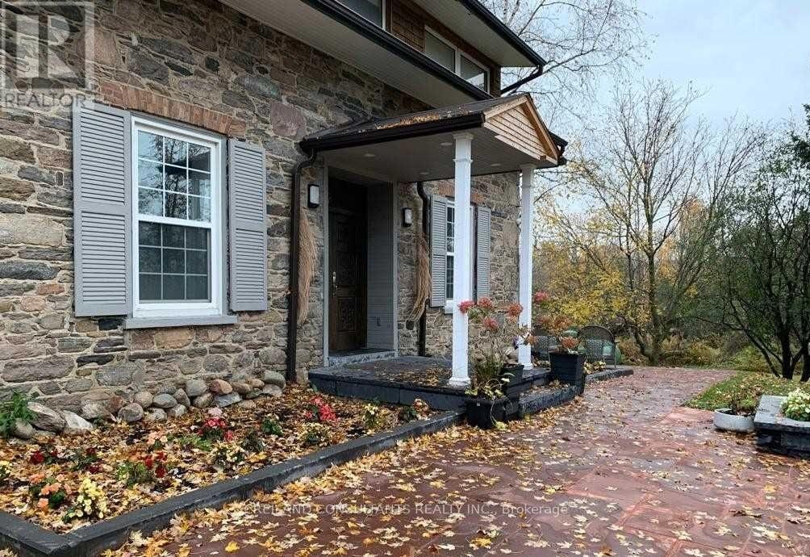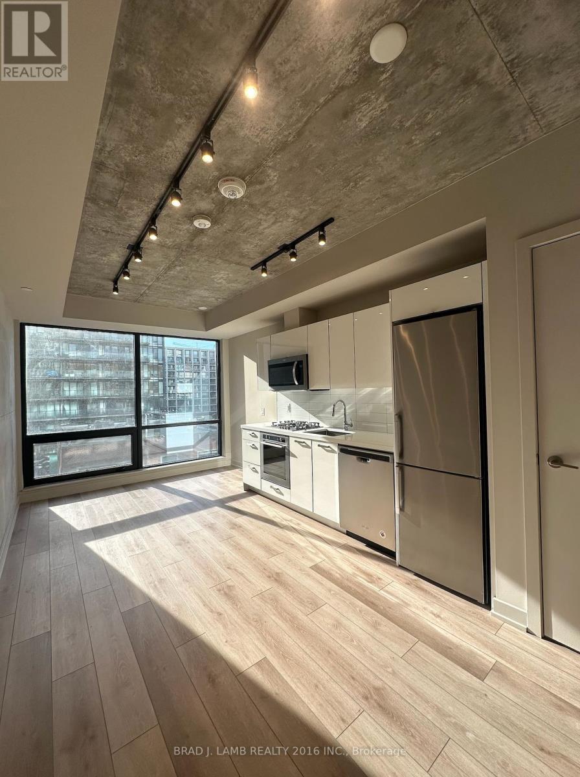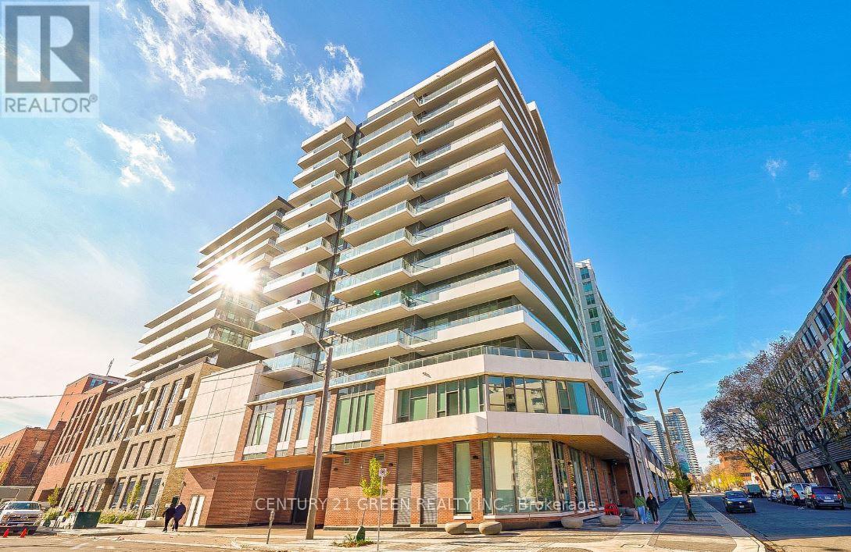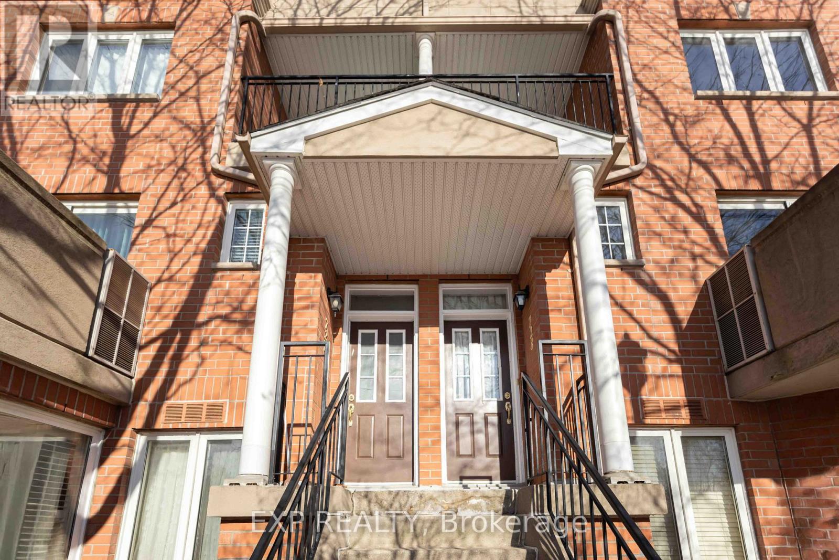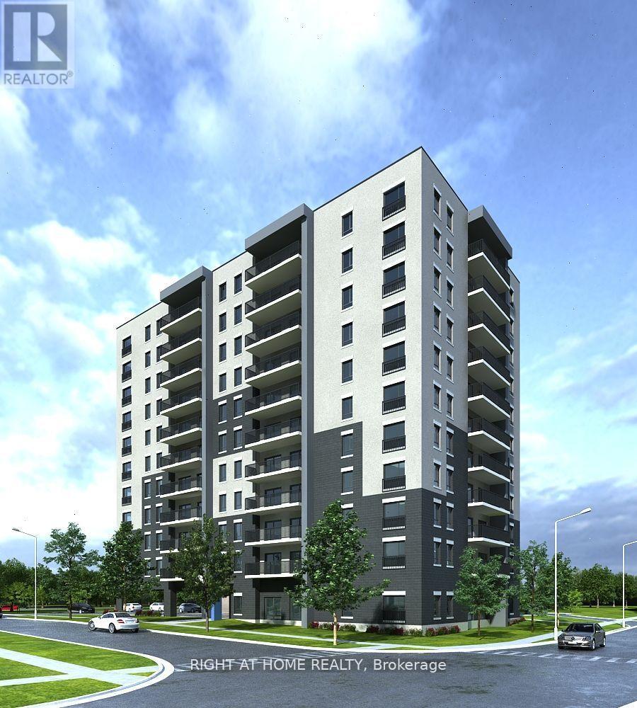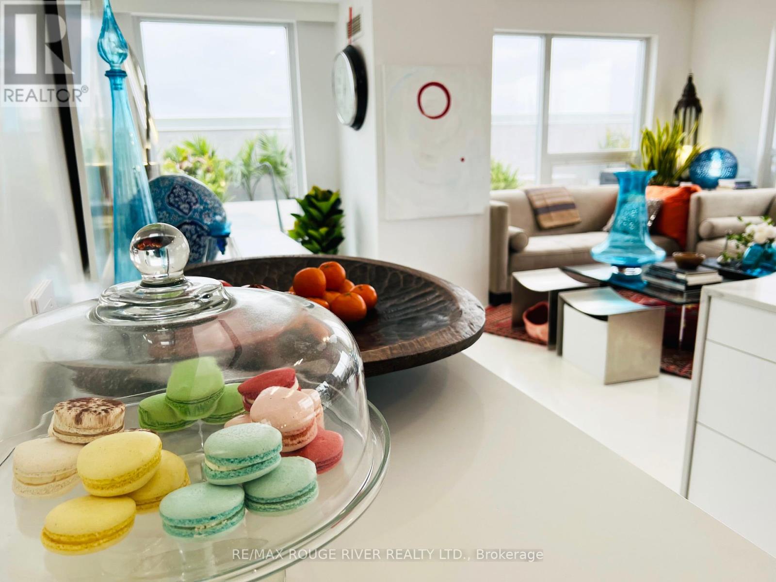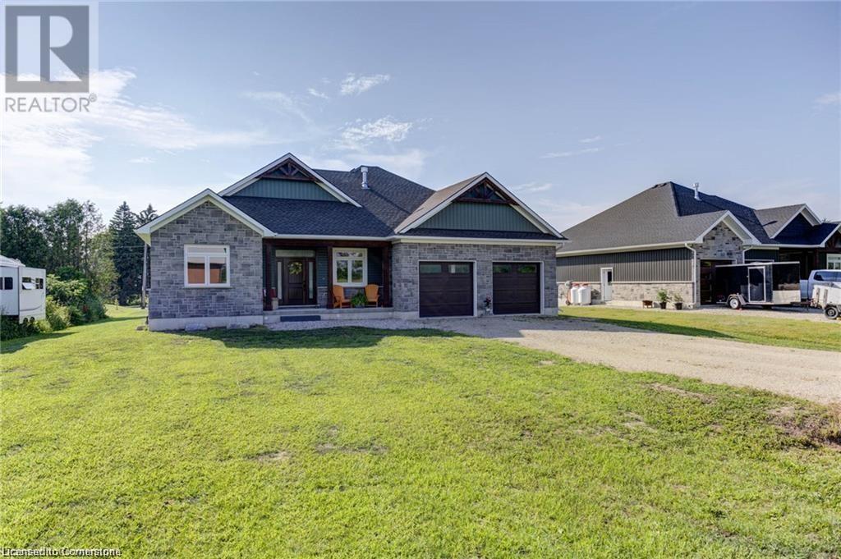617 - 75 Norman Bethune Avenue
Richmond Hill, Ontario
Enjoy living in the great Four Season Garden Condo with everything at your doorstep. Spacious1304 SQ/FT of living space, with rooms with lots of natural light and clear South West panoramic view. Suite has two 117 SQ/FT balconies with walk out access from every room. Large living room and dining room to entertain and relax. This 2 Bedroom and Den and 2 Baths corner unit has quality laminate floors throughout except kitchen & foyer, and great split bedrooms layout. Open modern concept kitchen with center island, subway backsplash, granite countertop. Kitchen has new top of the line new stainless steel stove, newer dishwasher and new double door refrigerator with icemaker, new stacked washer & Dryer. Primary bedroom has an ensuite bath and large his and hers walk in closets and walkout to balcony. The Den has floor to ceiling window and is large enough to be used as a 3rd Bedroom. 2nd bedroom W/O to balcony and in hallway, towel and sheets closet. For your comfort, suite has two cooling/heating units with own thermostats. Minutes to great shops and restaurant, easy access to HWY 404 and Viva public transit. Amenities include, large indoor pool with hot tub, Sauna, gym, guest suites, party room, visitor parking, 24 Hour Concierge and much more. One parking spot and a locker is Included. (id:54662)
Right At Home Realty
1725 Thornton Road N
Oshawa, Ontario
Welcome to 1725 Thornton Rd N, Oshawa! This charming century home, originally built in 1860, sits on nearly an acre of land (0.94 acres) and has been meticulously maintained over the years. Enhanced with three significant additions in the 1960s and 1970s, it seamlessly blends historic character with modern comforts. Recognized as a designated heritage home in 2013, this property offers a rare opportunity to own apiece of Oshawa's history. In addition to its spacious five-bedroom layout, it features a two-car garage and an approximately 1,000 sq. ft. workshop, offering both functionality and versatility. The zoning is Select Industrial (SI-A(15) h-71) allowing for a variety of uses such as daycare, school, office, restaurant, recreational uses, food plant, light industrial uses and more. (id:54662)
Creiland Consultants Realty Inc.
1725 Thornton Road N
Oshawa, Ontario
Welcome to 1725 Thornton Rd N, Oshawa! This charming century home, originally built in 1860, sits on nearly an acre of land (0.94 acres) and has been meticulously maintained over the years. Enhanced with three significant additions in the 1960s and 1970s, it seamlessly blends historic character with modern comforts. Recognized as a designated heritage home in 2013, this property offers a rare opportunity to own a piece of Oshawa's history. In addition to its spacious five-bedroom layout, it features a two-car garage and an approximately 1,000 sq. ft. workshop, offering both functionality and versatility. The zoning is Select Industrial (SI-A(15) h-71) allowing for a variety of uses such as daycare, school, office, restaurant, recreational uses, food plant, light industrial uses and more. (id:54662)
Creiland Consultants Realty Inc.
117 (Lot 28) Pugh Street
Milverton, Ontario
NEW BUILD! READY TO GO and just waiting for you to call it home! AND Only 25 minute traffic free drive to Kitchener! Welcome to your dream home! This brand new, beautifully crafted 2-bedroom, 2-bath bungalow build by Cedar Rose Homes offers the perfect blend of luxury and comfort in charming Milverton! As you step inside, you’ll be greeted by the spacious, open-concept layout featuring soaring vaulted ceilings that create an airy, inviting atmosphere. The heart of the home is the gourmet kitchen, designed for those who love to entertain, complete with sleek stone surfaces and a large, oversized kitchen island, ideal for preparing meals and gathering with loved ones. The living area is perfect for cosy nights with a fireplace that adds warmth and charm to the space. The large primary bedroom provides a peaceful retreat with ample space for relaxation and the luxury ensuite and walk-in closet offer an elevated living experience. From your spacious dining area step out thru your sliding doors onto the expansive covered composite deck, which spans nearly the entire back of the house. Covered for year-round enjoyment, it overlooks your fully sodded yard and tranquil greenspace, creating a serene outdoor oasis. The thoughtfully designed basement offers endless possibilities, featuring an open-concept space that can easily be transformed into additional bedrooms, a home office, or an in-law suite. With its separate walkup entrance to the garage, this space offers privacy and versatility for your family’s needs. Built by Cedar Rose Homes, this exceptional home is crafted with top-tier materials and upgrades as standard, ensuring quality and longevity. Don’t miss the opportunity to make this stunning home your own (id:59911)
Coldwell Banker Peter Benninger Realty
407 - 458 Richmond Street W
Toronto, Ontario
Step into urban sophistication at Woodsworth Condos! This sleek and contemporary junior 1-bedroom suite offers up a stylish living space with soaring 9-ft ceilings, modern finishes, and an unbeatable downtown location. Features gas Cooking, Quartz Countertops, And Ultra Modern Finishes. All the amenities you need, including Gym & Party/Meeting Room. Walking Distance To Queen St. Shops, Restaurants, Financial District & Entertainment District. **EXTRAS** Stainless Steel (Gas Cooktop, Fridge, Built-In Oven, Built-In Microwave), Stacked Washer & Dryer. (id:54662)
Brad J. Lamb Realty 2016 Inc.
1015 - 212 King William Street
Hamilton, Ontario
Stunning 2-bedroom, 2-bathroom corner condo in the sought-after Kiwi Condos by Rosehaven Homes! Located on a higher floor, this unit offers breathtaking unobstructed southeast views and a spacious 265 sq. ft. corner balcony. Bright and modern open-concept layout with floor-to-ceiling windows, sleek finishes, and a stylish kitchen featuring stainless steel appliances. Prime location in the heart of Hamiltons vibrant King William District! Walking distance to King Street, top-rated restaurants, trendy shops, and entertainment. The Hamilton GO Centre is just minutes away, with easy access to QEW and Highway 403. Building amenities include an elegant lobby with concierge, gym, social room, rooftop terrace with BBQs, yoga studio, and a convenient dog wash station. Includes underground parking and a locker for extra storage. A fantastic opportunity to own a modern condo in downtown Hamiltonperfect for investors or end-users! Dont miss out (id:54662)
Century 21 Green Realty Inc.
58 Parkview Place
Brampton, Ontario
Attention Investors and builders. Welcome to CORNER BIG EMPTY LOT OF 59 parkview PL , Brampton .Survey and layout attached .Empty land to make your own DREAM house in highly sought after area of Brampton around OVER 10000 sqfeet ( Area ) of land as land PLOT boasts 84 wide ( corner ) by 110 deep and close to all facilities like Park, school , plaza and walking distance to shoppers plaza.You can convert in to commercial or make stack town after permission from city or build you own custom made DREAM house. Its corner unit. (id:54662)
Estate #1 Realty Services Inc.
728 - 1881 Mcnicoll Avenue
Toronto, Ontario
Stunning Luxury Townhouse in a Prestigious Gated Community! This spacious 1,873 sq. ft. 3-storey townhouse is nestled in a sought-after Tridel private complex, offering the perfect blend of comfort, style, and convenience. The original owner has lovingly maintained this home, featuring a highly functional layout with an open-concept living, dining, and kitchen area that's bright and sun-filled. The expansive kitchen offers plenty of space for culinary creations, while the oversized primary bedroom on the second level boasts a 4-piece ensuite, walk-in closet, cozy sitting area, and a private walk-out balcony. The third level includes two additional bedrooms and a versatile den that could easily serve as an extra entertaining area or play area for kids. Enjoy resort-style living with top-tier amenities including 24-hour security, an indoor pool, gym, recreation room, sauna, and ample visitor parking. The location is unbeatable close to community center, plaza, restaurants, parks, and highly-ranked schools. Plus, enjoy easy access to public transit with a bus to Finch Subway Station and quick access to highways 404 and 401. (id:54662)
Exp Realty
64 Albany Street
Oshawa, Ontario
Prime Commercial Building Lease Opportunity In Oshawa! This Property Offers Two Office Spaces On The Main Level, Washrooms On Both The Main And Basement Levels, A Commercial Kitchen, And Open-Concept Space Ideal For Events. The Basement Provides Ample Storage With City Zoning Approval, A Clean Environmental Report, And Available Studies And Plans, This Property Is Ready For Immediate Occupancy And Offers Excellent Growth Potential! (id:54662)
Right At Home Realty
702 - 701 Sheppard Avenue W
Toronto, Ontario
*Welcome To Your Incomparable Midtown Toronto Luxe Retreat, Cocooned In Your Massive Lush & Tranquil Private Terrace Garden In The Sky *Ultra Modern Custom Renovations *Approx 1730Sf+1200Sf Terrace *Enjoy Sunrise To Sunset Unobstructed Southwest Views All The Way To The Cn Tower *Open Concept Kit Boasting Quartz Counters, Centre Island & Professional Built In Appliances *Crisp Architectural Design W/State Of The Art Led Lighting & Integrated Smarthome, Allows You To Repaint Each Room With Light *Custom Built In Shelves & Storage *Ensuite Bath In Each Bedroom *Primary Ensuite Features Flush Mounted Rain Shower & Body Jets *Upgraded Bidets *Multiple Dedicated Work From Home Spaces *3 Walkouts To Massive Terrace W/ Natural Gas, Water Bib & Hydro *2 Parking & 2 Lockers *24Hr Concierge *Excellent Rec Facilities, Gym, Party Rm, Rooftop Terrace, Guest Suites & More *Close To Schools, Earl Bales Park, Shops, Restaurants, Yorkdale Mall, Ttc & Hwy 401 (id:54662)
RE/MAX Rouge River Realty Ltd.
21 Paxton Street Street
Holyrood, Ontario
Close to the beach but far from ordinary, this beautiful bungalow on a large quiet lot is sure to impress. Within walking distance to Black Horse Golf Course, a short drive to Kincardine, and an easy commute to Bruce Power, this location can’t be beat. The exterior features timber-frame accents, exterior lighting, a double car garage, and a large oversized lot. Walk inside and admire the 15ft cathedral ceiling, 9ft main floor ceiling height, bright spacious kitchen with quartz countertops and well cared for appliances, and sliding doors that invite you into the open backyard. Enjoy a private primary bedroom on the north side of the house, with 2 additional bedrooms on the south side. Call your agent and book a showing today! (id:59911)
RE/MAX Twin City Realty Inc.
22 Pintail Lane
Port Rowan, Ontario
New Construction! This is a brand new semi detached home located in the Lakeside community of Port Rowan, within the Ducks Landing subdivision. Attractive exterior finishes with stone on the front, brick on the sides and back, concrete driveway, 1.5 car garage and an inviting front entrance with a covered sitting area. There is also an elevated deck accessible from the living room or primary bedroom that provides nice views to the rear. The layout features an open concept dining, living, and kitchen area, large primary bedroom with ensuite and walk-in closet, laundry / garage entrance area, and powder room. The kitchen area has been designed with room for a pantry, an island and plenty of cupboards. The basement has large windows creating the potential for a nice bright space. The listing price does not include a fully finished basement, but this could be incorporated into the purchase if desired. Close to all town amenities, marinas, golf, hiking trails birding, wineries and the sandy beaches of Long Point and Turkey Point. Also listed on LSTAR MLS - X11887745 (id:59911)
Peak Peninsula Realty Brokerage Inc.
