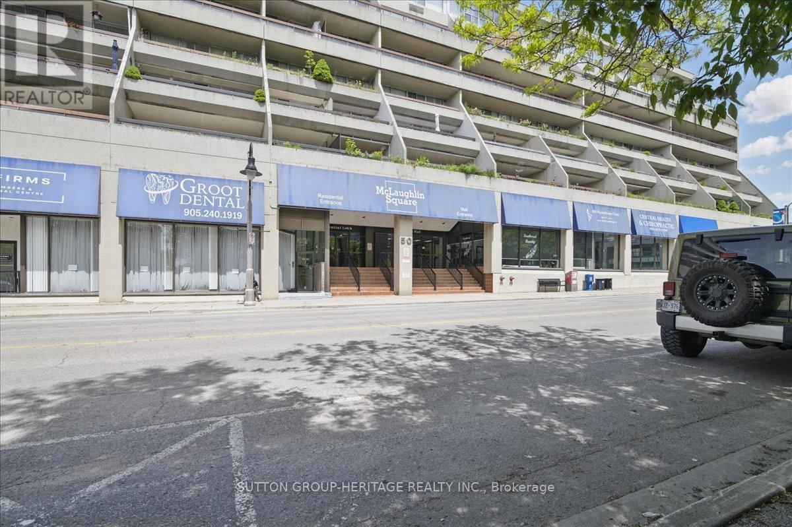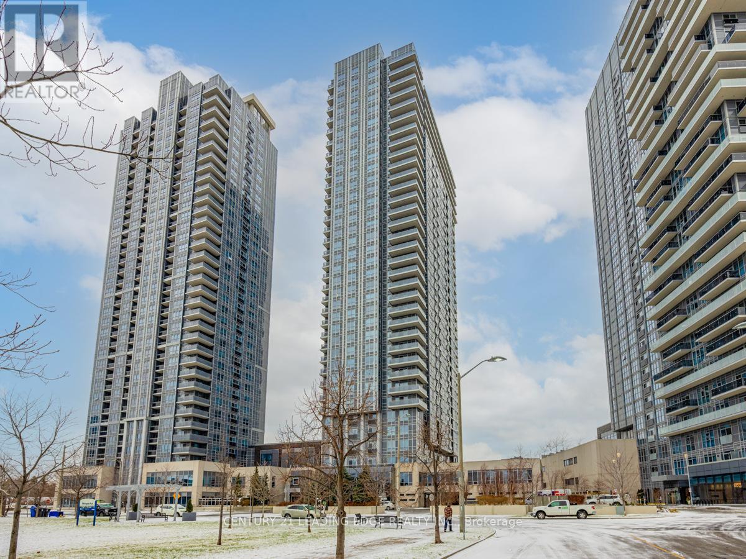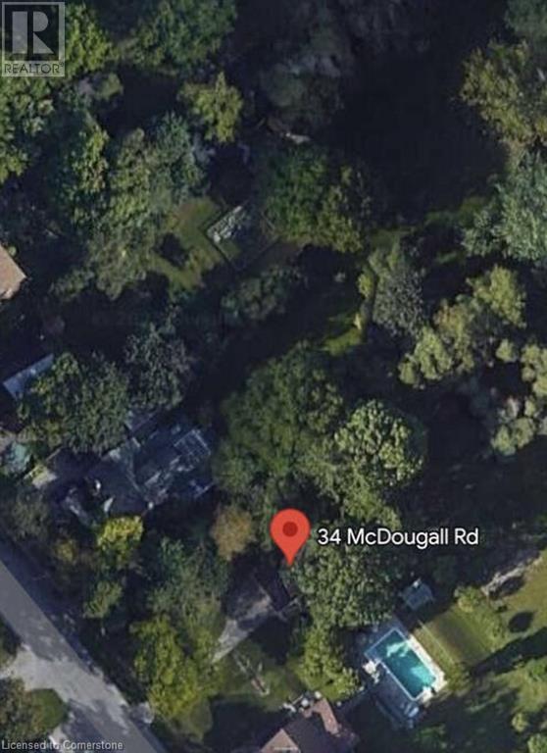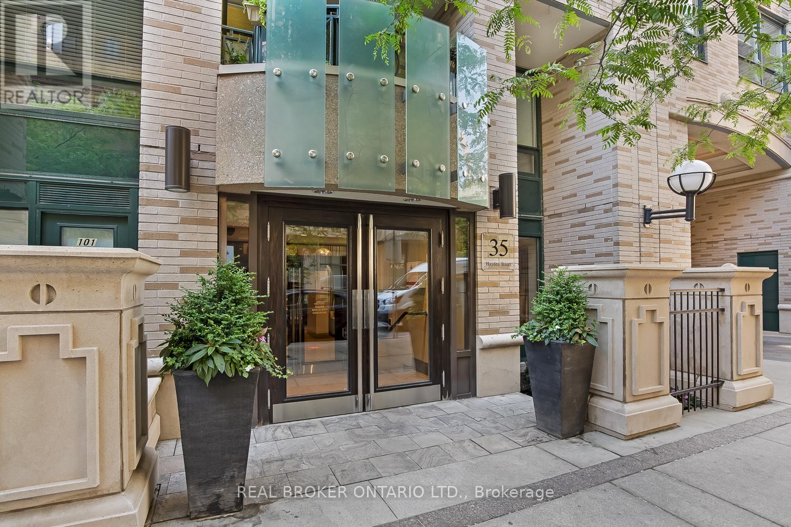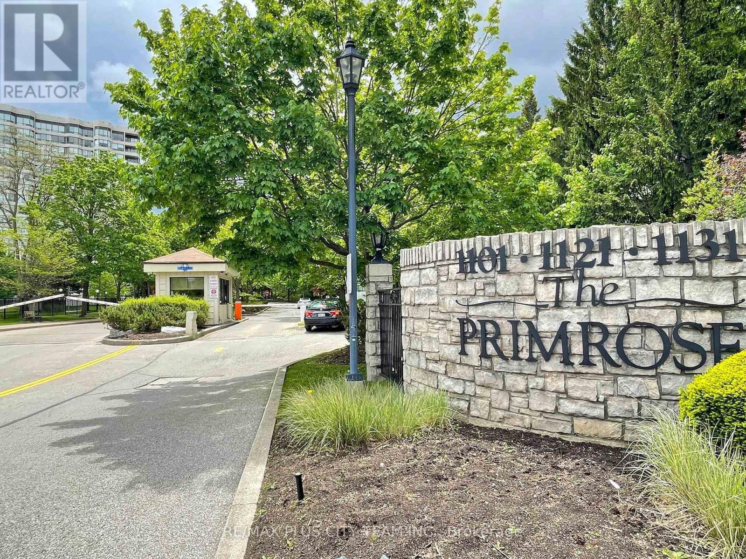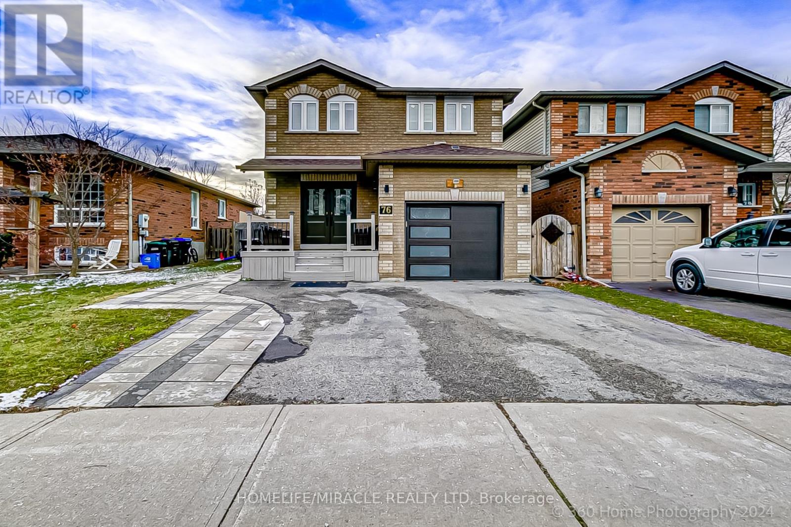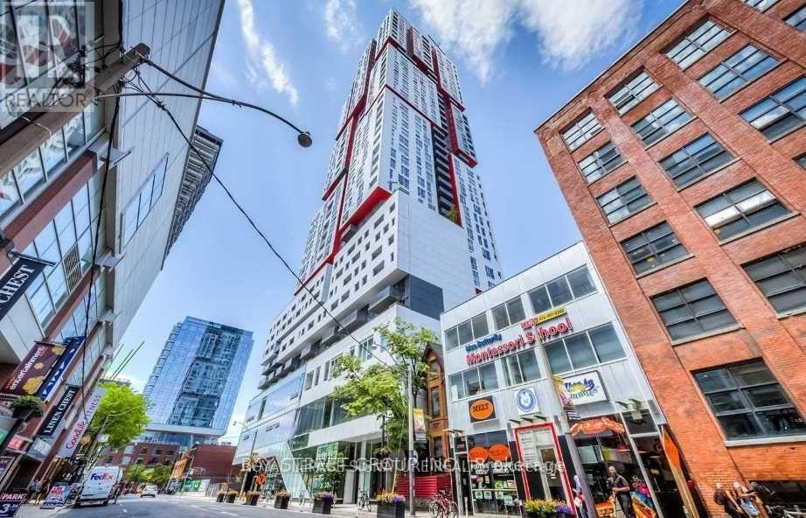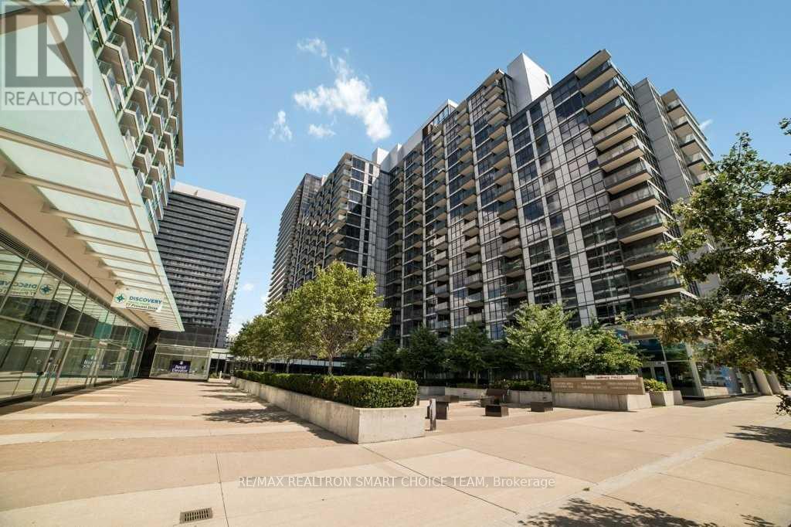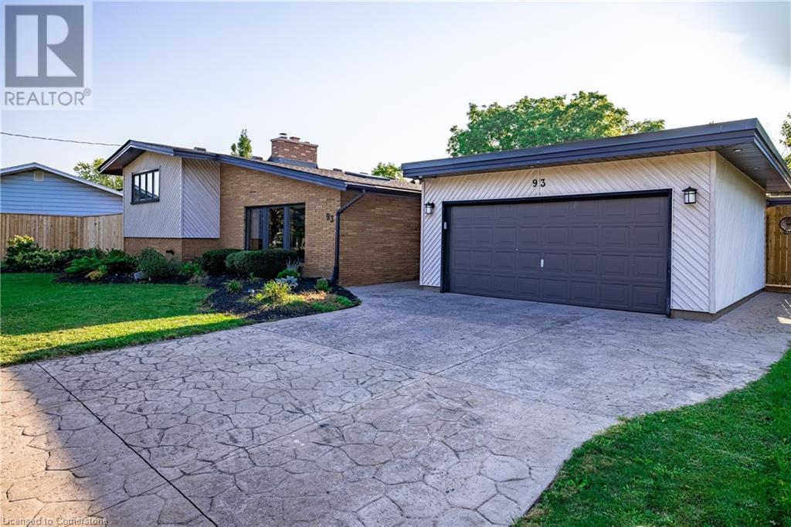2509 - 225 Commerce Street
Vaughan, Ontario
Brand New Condo in the Heart of Vaughan Metropolitan Centre! Be The First to Live in This Bright & Spacious 1+1 Bedroom Suite with Unobstructed North-West Views from the 25th Floor. Functional Layout Featuring Laminate Flooring Throughout, Modern Kitchen with Built-In Appliances, And A Den Perfect for Home Office or Guest Space. Ensuite Laundry for Convenience. Fantastic Location Steps to TTC Subway, Hwy 400/407, Parks, Shops, And Dining. Building Offers Concierge, Visitor Parking & More. No Smoking. Restricted Pets. Approx Sq.Ft- 623 (id:59911)
Homelife G1 Realty Inc.
232 - 50 Richmond Street E
Oshawa, Ontario
Welcome to this exceptionally large 2-bedroom, 2-bathroom condo offering outstanding value in a central location close to all amenities, transit, shopping, and dining. This bright and airy unit features wall-to-wall windows and two walk-outs to a 40-foot balcony overlooking a beautifully landscaped courtyard and gardens perfect for relaxing or entertaining. Enjoy the convenience of being on the same floor as premium building amenities, including an indoor swimming pool, workshop, and laundry facilities. With generous living spaces, natural light, and a functional layout, this condo is ideal for downsizers, first-time buyers, or anyone seeking space and comfort in a well-maintained building. condo fees include water, Cable and Internet. Please note the blue tarps are temporary - maintenance underway (id:59911)
Sutton Group-Heritage Realty Inc.
811 - 255 Village Green Square
Toronto, Ontario
Versatile Living Space with Endless Possibilities! This rarely offered unit is perfect for personal living, accommodating extended family, or generating rental income. Originally designed by Tridel as a 2-bedroom, 2-bathroom layout, it features the flexibility to separate into a 1-bedroom unit and a studioideal for a home business or income potential. Highlights include stainless steel appliances, laminate flooring, granite countertops, and two charming Juliette balconies. Don't miss this opportunity to own a space that adapts to your needs! Enjoy the convenience of parking spot and locker pkg. With TTC at your doorstep and easy access to highways, Go Station, malls, and more, this residence offers urban living at its finest. Exceptional building amenities including concierge, rooftop deck, BBQ, gym, party room, games room, media room, sauna, guest suites and more. An unparalleled living experience! Tenanted property with +++AAA+++ Tenants that has to be assumed for at least until April 30th, 2026. The rent is $2,650.00 per month. (id:59911)
Century 21 Leading Edge Realty Inc.
1011 Townline Road
Puslinch, Ontario
Welcome to this one of a kind bungalow sitting on a 0.65 acre lot with a separate entrance 2 bedroom basement unit and 20 parking spots. Backing onto green space, only 1 min to 401 this home offers serious income potential. Located on Townline Road, this luxurious home features a triple-car garage and approx. 5000 sq ft of finished space. The striking stone and stucco exterior is enhanced by wooden pillars that welcome you in. Inside, enjoy an open-concept layout with soaring 10-ft ceilings on the main floor. The chef’s kitchen boasts a large quartz island breakfast bar, extra cabinetry with pot lights, and high-end built-in appliances. The family room features a custom shelving accent wall with pot lights and a gas fireplace for a warm, inviting vibe. The home includes 3 spacious bedrooms, each with its own full en-suite. The primary suite offers tray ceilings, a private patio walkout, a huge walk-in closet, and a spa-like 6-piece ensuite. The fully finished basement is bright with large egress windows, a spacious rec room, bar rough-in, bathroom, and space to entertain. It also includes a self-contained unit with insulated floors, full kitchen rough-in, 2 bedrooms, full bath, laundry, family room, and separate entrance. Fire-resistant insulation adds peace of mind. Step out back to a 287-foot-deep lot backing onto serene green space. The yard is fully fenced and features a covered deck with pot lights and rear vehicle access. Additional highlights include a UV filter, water softener, iron mineral filter, reverse osmosis, and a water tank. This extraordinary property offers luxury, space, privacy, and an unbeatable location. Don’t miss it! (id:59911)
RE/MAX Real Estate Centre Inc. Brokerage-3
RE/MAX Real Estate Centre Inc.
34 Mcdougall Road
Waterloo, Ontario
For more information click the brochure button. Prime Vacant Treed Lot in Waterloo Exceptional opportunity to build your dream home or investment property on this vacant, tree-lined lot measuring 50' x 130'. Ideally located in one of Waterloo’s most sought-after areas, this property is surrounded by mature trees and nestled in a quiet, established neighbourhood. Enjoy unbeatable proximity to Uptown Waterloo, the University of Waterloo, and the prestigious Westmount and Beechwood communities. A rare chance to own a generously sized lot in a prime location - perfect for families, investors, or developers. (id:59911)
Easy List Realty Ltd.
807 - 35 Hayden Street E
Toronto, Ontario
Discover the charm of city living in this bright and spacious 1+1 bed, 1 bath unit located in the fashionable Bloor/Yorkville Village. Set in a stunning 32-storey tower designed by Brian Gluckstein, this inviting home features carpet free flooring throughout and an open eat-in kitchen. The versatile enclosed den can easily serve as a second bedroom or office, while the spacious bedroom offers double-door closets for added convenience. Enjoy 24/7 concierge service and fabulous amenities, including a private fitness facility, indoor pool, media room, lounge, dining area, and sundeck. With two subway stations just steps away and a vibrant selection of restaurants and bars nearby, you're perfectly positioned for easy access to U of T, Ryerson, and George Brown. Don't miss the chance to call this charming unit home! * Virtually Staged * (id:59911)
Real Broker Ontario Ltd.
Ph202 - 1101 Steeles Avenue W
Toronto, Ontario
Welcome to penthouse living at the Primrose Towerswhere comfort, space, and convenience come together in one of North York's most established gated communities. This exceptional penthouse suite offers an open and airy layout filled with natural light and impressive views. With approximately 1,200 sq. ft. of living space, this 2-bedroom, 2-bathroom home features elegant laminate flooring throughout, generous principal rooms, and a thoughtfully designed floor plan that enhances privacy and flow. The large eat-in kitchen provides ample cabinetry, while the bright living and dining areas are ideal for entertaining or relaxing. The primary bedroom includes a private 4-piece ensuite and double closets, while the second bedroom is equally spacious. Ensuite laundry adds everyday practicality, and the absence of carpet throughout ensures easy maintenance and a modern feel. Enjoy peace of mind in this well-managed, secure building with 24-hour gatehouse security and a full suite of resort-style amenities. Residents have access to a fitness centre, sauna, whirlpool, outdoor pool, squash and racquetball courts, tennis courts, a party/meeting room, billiards room, and a quiet libraryall surrounded by beautifully landscaped grounds that promote a calm and welcoming environment. Located just steps to TTC and minutes to shopping, dining, medical centres, and top-rated schools, this penthouse offers a rare combination of luxury and location. Maintenance fees include all utilities, high-speed internet, and cable TV, offering truly stress-free living. Ideal for first-time buyers, downsizers, or anyone looking to enjoy a spacious and turnkey lifestyle in a vibrant neighbourhood. (id:59911)
RE/MAX Plus City Team Inc.
76 Kate Aitken Crescent
New Tecumseth, Ontario
Excellent and very well maintained 3 bedroom detached house with finished basement in high demand area of Beeton. Newley installed front double door. New windows (2024).updated kitchen with stainless steel appliances. Large primary bedroom features walk-in closet & 4 piece ensuite. Updated washroom (2023) partially Finished basement with family room, one full washroom, and bedroom Located on a quiet family friendly street. Prime Location Close To Schools, Golfing, Grocery Stores, Highway 9 & Highway 400! (id:59911)
Homelife/miracle Realty Ltd
13 Devine Crescent
Thorold, Ontario
Looking for the perfect investment or a spacious home for a large family? This registered student house is ideally located near Brock University, making it an incredible opportunity for investors seeking rental income or families looking for ample space. Featuring a functional layout with 5 bedrooms, this home offers bright and inviting living spaces, a well-equipped eat-in kitchen, and a finished basement. Step outside to a private backyard, perfect for summer BBQs, study sessions, or unwinding after a long day. Minutes to transit, shopping, parks, dining, and Brock U—a dream for students and families alike! Whether you're looking to generate steady rental income or find a home that accommodates your growing needs, this is an opportunity you can’t afford to miss! (id:59911)
RE/MAX Escarpment Golfi Realty Inc.
1811 - 318 Richmond Street
Toronto, Ontario
One Bedroom + Den With Unobstructed View In The Iconic Picasso! Experience Extraordinary Living In This Stylish Suite Featuring Soaring 9-Foot Ceilings And A Bright, Open Layout. Perfectly Situated In The Heart Of The Entertainment District, You're Just Steps From The Harbourfront, King & Queen West, Kensington Market, And Subway Station. Enjoy Breathtaking City Sunset Views From Both The Bedroom And The Balcony With Walk-Out From The Living Room. With A Near-Perfect Walk Score Of 99/100 And A Perfect Transit Score Of 100/100, This Is Urban Living At Its Finest! (id:59911)
Royal LePage Signature Realty
215 - 19 Singer Court
Toronto, Ontario
Fabulous 1 Bedroom Open Concept Condo In North York, Floor To Ceiling Windows, Spacious Built-In Island & Granite Counters. Fantastic Location-Everything You Need Is At Your Doorstep, Walking Distance To Leslie Subway Station, Ikea, Short Drive To Highways 401 & 404, Dvp, Fairview Mall, Bayview Village, Schools And Hospital. 24 Hrs Concierge, Excellent Building Facilities: Indoor Pool, Party/Theatre Room, Gym, Guest Suites, Bbq, Basketball Court & Much More. **Extras** Existing Appliances: S/S Fridge, S/S Stove, S/S Microwave, S/S Dishwasher, S/S Range Hood, Washer/Dryer Combined, All Electrical Light Fixtures (id:59911)
RE/MAX Realtron Smart Choice Team
93 Riverview Boulevard
St. Catharines, Ontario
Welcome to your dream home on Riverview Blvd—a masterful blend of mid-century modern design and contemporary luxury. This expansive residence offers over 2,500 square feet of meticulously crafted living space, combining elegant aesthetics with unparalleled functionality. Step inside to discover a spacious layout adorned with new engineered hardwood flooring, creating a seamless flow from room to room. The updated kitchen boasts sleek countertops and ample storage, perfect for both everyday meals and entertaining guests. The home’s bathrooms have been thoughtfully renovated to offer modern comfort and style, including a luxurious primary suite. This stunning retreat features an open-concept dressing room and a sprawling six-piece bathroom, designed to provide both functionality and relaxation. Step outside to the maintenance-free backyard, where a true oasis awaits. The massive deck is ideal for sunbathing, dining, or hosting gatherings. The pristine pool, complete with a swim-up bar, offers a unique and luxurious way to enjoy refreshments while lounging in the water. The lush turf provides a green, inviting space with minimal upkeep. Backing onto a serene ravine and expansive green space, this property offers breathtaking views and a sense of tranquillity that enhances your outdoor living experience. Don’t miss the opportunity to own this mid-century modern gem on Riverview Blvd, where every detail has been thoughtfully curated to offer the ultimate comfort and style. (id:59911)
RE/MAX Escarpment Golfi Realty Inc.

