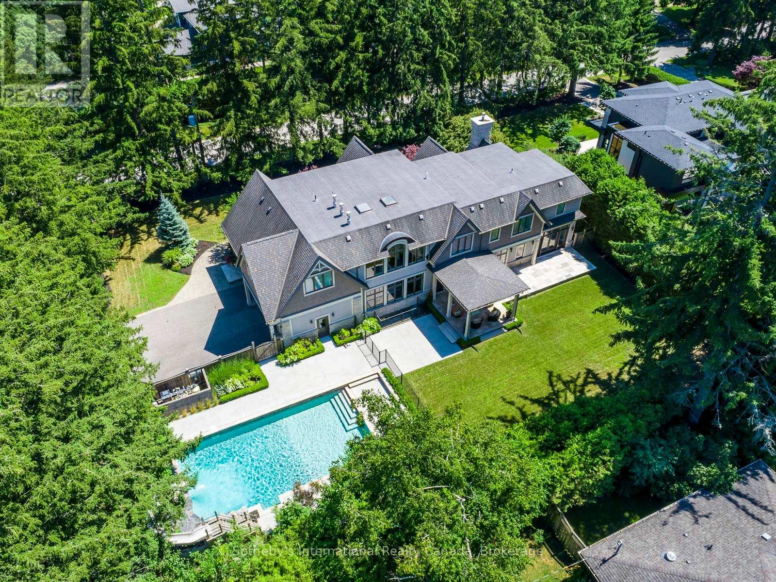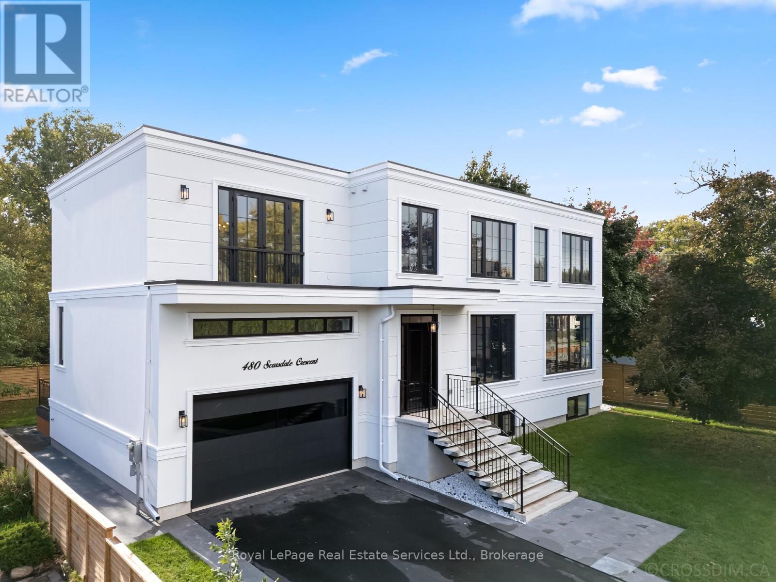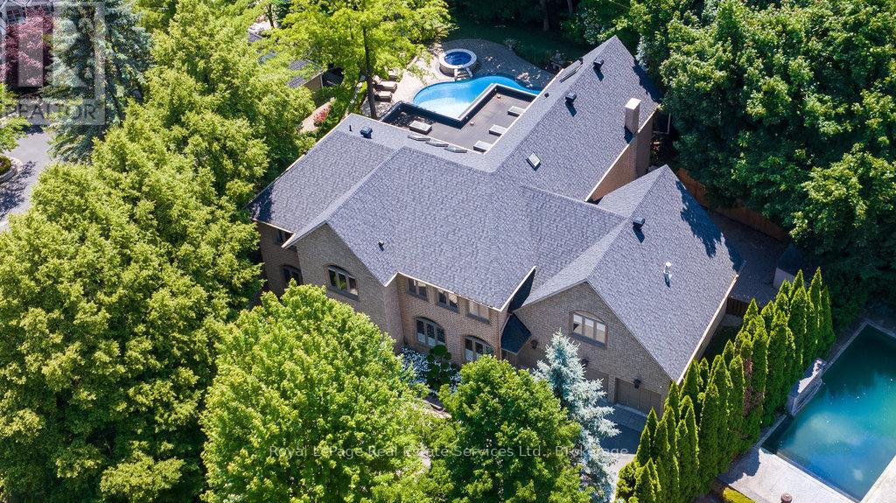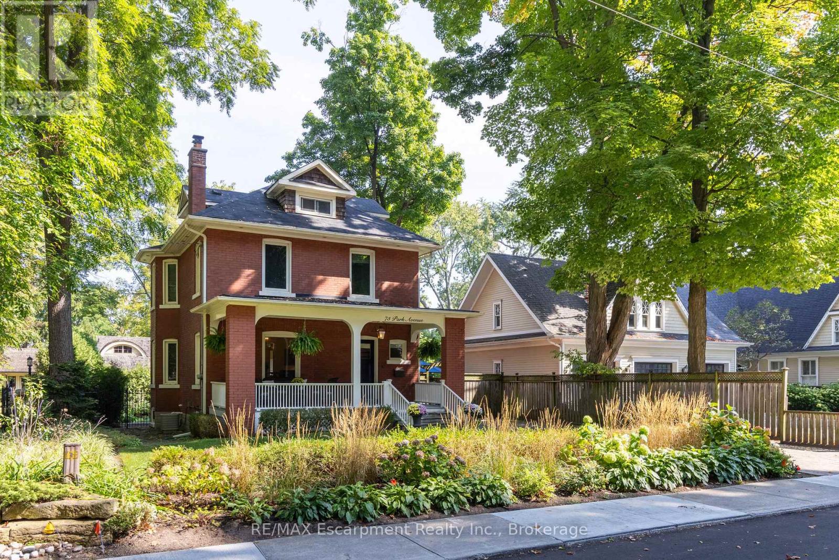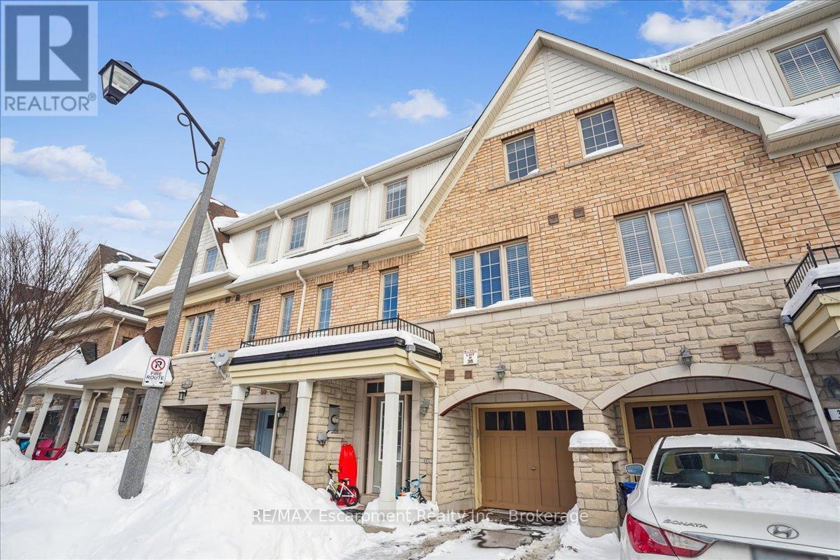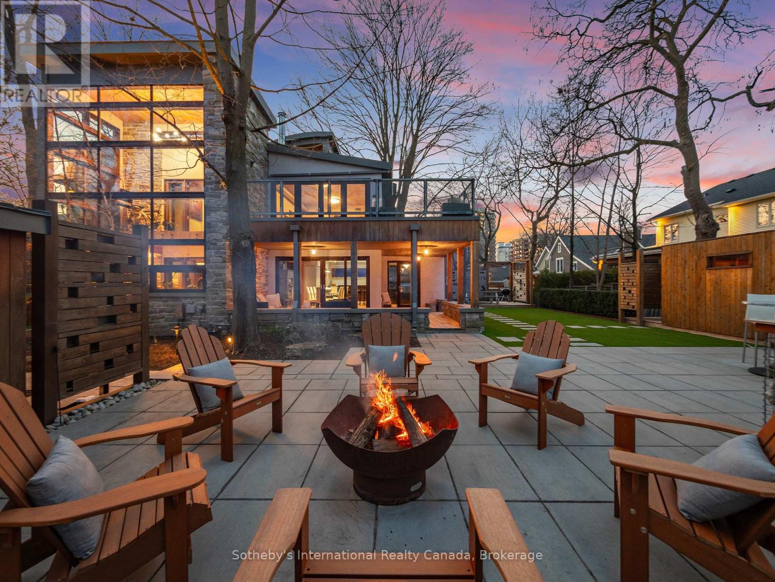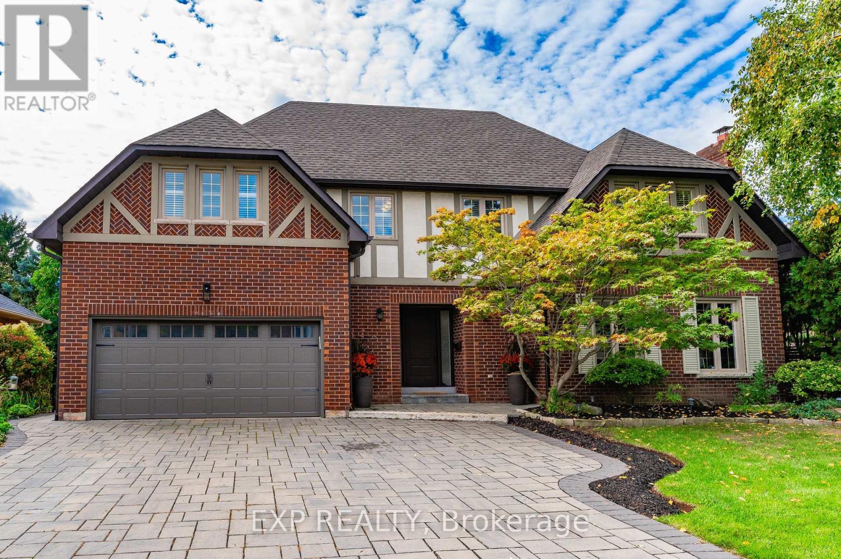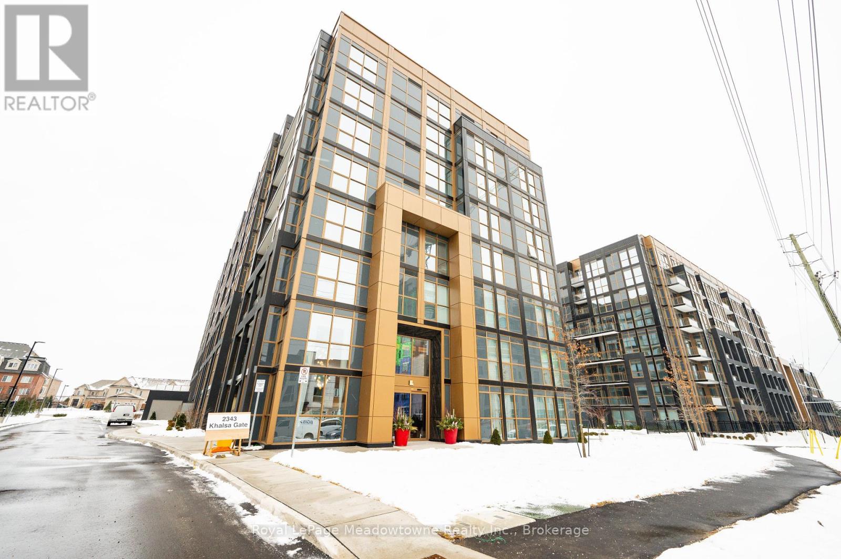1051 Pinewood Avenue
Oakville, Ontario
Nestled on a quiet, tree-lined street in Oakvilles prestigious Morrison neighbourhood, this custom-built estate is a masterclass in refined living. Thoughtfully designed with soaring ceilings, exquisite millwork, and an abundance of natural light, this six-bedroom residence offers over 5,600 sq. ft. of elegant above-grade living space, complemented by a fully finished lower level. At the heart of the home, a grand chefs kitchen invites gathering, featuring a statement central island, professional-grade appliances, and a seamless flow to the adjacent family room. A walk-in pantry and servery provide effortless functionality, while a striking stone feature wall with a fireplace anchors the living space. Beyond, a formal dining room, a distinguished home office, and beautifully appointed living areas complete the main level. The upper level is a sanctuary of comfort, crowned by an opulent primary suite with vaulted ceilings, a gas fireplace, a spa-inspired ensuite, and a custom walk-in closet. Three additional bedrooms, each with private ensuites and walk-in closets, ensure family and guests enjoy the highest level of privacy. A versatile fifth bedroom and convenient second-floor laundry round out this well-appointed retreat. Designed for entertainment and relaxation, the lower level boasts a home theatre, a spacious recreation room, and a private guest suite. Outside, the professionally landscaped backyard is a private oasis, highlighted by a spectacular 20 x 40 Betz pool with a rock waterfall and slidean idyllic escape framed by mature trees for ultimate seclusion. Perfectly positioned near top-ranked schools, parks, and downtown Oakville, this exceptional residence offers an unparalleled lifestyle in one of Oakville's most coveted enclaves. (id:59911)
Sotheby's International Realty Canada
Unit # 119 - 102 Grovewood Common Circle
Oakville, Ontario
Welcome to Bower Condos! This charming ground-floor 1-bedroom unit perfectly combines comfort and convenience, boasting contemporary elegance & a wealth of desirable features. Meticulously designed building, promising a lifestyle of elegance, comfort, and sophistication. Nestled in a prestigious neighborhood, this exquisite property offers the perfect blend of modern amenities and timeless charm, setting a new standard for upscale urban living. This pristine nearly new condo offers a bright & spacious living experience with abundant natural light streaming through the large windows that grace every room. The modern kitchen showcases stainless steel appliances, ample cabinetry for storage, & a stylish eat-in island perfect for your culinary needs. The open living room seamlessly connects to the kitchen, providing unobstructed & breathtaking views of Oakville that extend throughout the entire condo. Imagine sipping your morning coffee or entertaining friends with these picturesque vistas as your backdrop. The primary bedroom, located just off the living room, is a cozy retreat with a generously sized window that bathes the room in natural light. A spacious closet ensures your belongings are neatly organized. Stay active in the exercise room, host gatherings in the party room, & welcome guests effortlessly with dedicated visitor parking. Additionally, your convenience is assured with one exclusive private underground parking spot. Your new home is steps to everything that you need. Fantastic location, with shopping, restaurants, top ranked schools, several parks and quick access to major highways and GO Station. (id:59911)
Century 21 Miller Real Estate Ltd.
480 Scarsdale Crescent
Oakville, Ontario
Simply stunning. Modern farmhouse inspired, with high end European finishes from head-to-toe! Some of the features of this stylish & functional home include: top of the line chefs kitchen, 4+1 large bedrooms (2 with ensuites), 4.5 bath, main floor office, expansive walk-out basement & pool sized 72 wide lot on a quiet street. High ceilings on all floors(10 main floor, 10 second, 9 basement) wide plank engineered hardwood, thermal break aluminum triple pane windows & doors, high end plumbing hardware & solid wood interior doors. Light filled dining room with double french door walkout to back deck, modern chandelier & custom built cabinets. Jaw dropping kitchen features quartz backsplash & quartz counters & wood island with bar seating & waterfall edge. Integrated appliances including Gaggenau fridge, Bosch dishwasher, Sharpe microwave, F. Bertazzoni gas range & hood (with pot filler). Bright living room with built-in storage cupboards with slat wood feature wall & window bench. Refined glass-walled office space with custom cabinetry & shelving. Floating white oak staircase with overhead skylight leads to second level. Primary bedroom boasts hidden walk-in closet with built-in organizers, Juliet balcony, walkthrough closet to 6pc ensuite bath. Luxurious ensuite with heated porcelain tile floors, imported Italian soaker tub, glass shower with double rainhead & double vanity. 2nd bedroom (can be 2nd primary), with walk-in closet, Juliet balcony, electric fireplace feature wall with custom surround and ensuite. Ensuite bath features skylight and glass shower with rain shower head with light features. 2nd floor also includes spacious 3rd & 4th bedrooms, high end main bath and laundry room. Basement is bathed in natural light from above grade windows & walkout. Basement features a 5th bedroom, gym, rec room (with fireplace), full bathroom, storage (with rough-in for sauna), laundry room, and expansive bar area. Incredible home that impresses from start to finish! (id:59911)
Royal LePage Real Estate Services Ltd.
24 Raymar Place
Oakville, Ontario
Stately residence at the bottom of an exclusive cul de sac, one house away from the Lake and steps to Downtown Oakville. Over 8000 sqft total space, including 5293 main & second floor, plus 902sqft heated & enclosed outdoor space. Extensively renovated by Cochren Homes in 2011, outdoor space added in 2015. Main & second floor freshly painted ('25). 18,535sqft pie-shaped lot, completed with saltwater pool & hot tub. Impeccably maintained & impressive curb appeal. Main floor features large principal rooms with Travertine tile, hardwood, Pella windows (with B/I blinds), pot lighting, B/I speakers, 2 storey high ceilings (in sitting room) & skylights. High end kitchen with Wolf, Subzero and Miele appliances, oversized centre island, custom cabinetry & adjacent eat-in breakfast room. Kitchen opens to family room with over 9ft coffered ceilings, gas fireplace (with marble surround & wood mantle). Enclosed outdoor space with mounted heaters, ceiling fans, retractable screens, flatscreen TV, two-sided fireplace and outdoor kitchen with built-in Lynx BBQ. 2nd floor boasts large primary with walk-in closet (with custom organizers), California shutters & B/I speakers. 5pc ensuite with double vanity, soaker BainUltra tub (with Perrin & Rowe hardware) & oversized glass enclosed shower. 2nd floor includes 3 additional large bedrooms, 2 additional bathrooms and laundry room. 2nd floor also features combination exercise room/office with 3-sided fireplace & vaulted coffered ceiling. Large basement complete with 2 bedrooms, full bath, bar area, rec room, temperature controlled wine cellar & recently improved utility room. Professionally landscaped, towering trees & manicured gardens. Hardscaped with armour stone, interlock stone work and border & retaining walls. Salt water pool with adjoining hot tub with stone waterfall feature. 3 car garage. Raymar is one of Oakvilles most desirable streets, offering a rare combination of tranquility & easy access to Downtown Oakville! (id:59911)
Royal LePage Real Estate Services Ltd.
73 Park Avenue
Oakville, Ontario
Located South of Lakeshore Road in the exclusive Orchard Beach neighborhood with steps to the lake and walking distance to downtown. A classic and well-maintained 2 1/2 storey Edwardian-style residence with modern updates. Includes over 3000 SF of living space and finished lower level on a private 50' x 150' lot. Exceptional opportunity in Old Oakville. Upper level loft could be office/playroom/guest Bedroom. Upgraded water & sewer line from main to property by Halton Region 2024; basement fireplace rough-in. (id:59911)
RE/MAX Escarpment Realty Inc.
164 Dixon Drive E
Milton, Ontario
Welcome to 164 Dixon Drive in the Sough After Prestigious Dempsey Community of Milton. A Well Maintained Detached Home of Approximately 2600 Square Feet on the Upper Floor Plus 200 Square Feet on the Lower Level. Functionally Designed Home with Separate Family and Living Rooms. Four Comfortable Size Bedrooms on the Upper Level. Second Floor Laundry and Loft Area, Perfect for Home Office. Double Door Entry, Double Garage, Fenced and Private Back Yard with Accommodative Family Deck. Spiral Stair Case Up and Down. Walk to Separate and Public Schools, and Parks. An Overall Great Location Easy Access to Shopping, Public Transit, GO Trains, Community Centre and Library. (id:59911)
Royal LePage Real Estate Services Ltd.
6 Turtle Lake Drive
Halton Hills, Ontario
Welcome to 6 Turtle Lake in beautiful Halton Hills. Situated across from the picturesque and challenging Blue Springs Golf Course. This home was thoughtfully custom built for multigenerational families as it offers two fully contained apartments within the home. Surrounded by stunning landscape and expansive grounds it also can accommodate venues such as weddings, family reunions or the possibility of an airbnb! The home is expansive featuring an appealing main floor primary bedroom and ensuite, with an additional 6 bedrooms and 5 baths. There is space for everyone! Beautiful custom millwork and cabinetry throughout. Features include a second floor laundry and an additional laundry room in the lower level, walk out basement, vaulted ceiling in great room overlooked by the expansive games room on the second floor including bar, light filled breeze way leading to garage and apartment above, several cozy gas fireplaces throughout, renovated baths, lighting and flooring. Gorgeous back patio and deck to entertain family and friends. Minutes to Acton, Georgetown, Milton and the 401. This property offers your family privacy and serenity in a beautiful community yet close to amenities. Perfect for the golf enthusiast, multigenerational families or a family looking for an expansive home to share. (id:59911)
Royal LePage Real Estate Services Ltd.
36 - 2171 Fiddlers Way
Oakville, Ontario
Spacious three bedroom townhome backing onto green space in the desired community of Westmount. Beautiful kitchen with stainless steel appliances, centre island, and a breakfast area. Family room with hardwood flooring and high ceiling. Oak staircase with wrought iron pickets. Primary bedroom comes with an ensuite. Walkout to your fully fenced backyard from the recreation room. Close to excellent schools, highways, hospital, Bronte GO, shopping, trails. An excellent family friendly location! (id:59911)
RE/MAX Escarpment Realty Inc.
55 Chisholm Street
Oakville, Ontario
For the truly discerning, 55 Chisholm St in Oakville is not just a home, it's a statement. This is not a property for everyone; it's for those who crave the extraordinary, the unconventional, and the meticulously crafted. Nestled in West Harbour, steps from Tannery Park's lake access and the charm of Downtown Oakville, this iconic residence defies expectations, blending old-world elegance with bold, modern innovation. At its heart lies a striking soapstone fireplace, around which every room flows with effortless grace. The Scavolini kitchen, equipped with Miele appliances, is a masterpiece for the most refined home chef, while whimsical details like a three-dimensional stairwell wall, custom ironwork, and natural plaster, reveal themselves over time, ensuring no two days are the same. Upstairs, three bedrooms and two bathrooms await, with the primary suite offering a private terrace escape. Climb further to the treetop lookout terrace, a secluded perch above it all. The lower level is a work of art, showcasing the homes original stone foundation, a spacious den, a bedroom, a luxurious bathroom, a gym, laundry, and a cedar-lined wine cellar. Outside, your private sanctuary unfolds with a lush backyard retreat featuring a fire pit, sauna, outdoor shower, kitchen, dining area, and an astounding nine seating areas each designed for moments of solitude or grand entertaining. This home is a testament to sustainability without compromise, boasting geothermal heating and cooling, energy recovery ventilation, and rainwater harvesting. 55 Chisholm St is for those who dare to live differently, who value artistry over convention, and who understand that true luxury lies in the details. If you seek the exceptional, this is your place. If not, it's not for you. (id:59911)
Sotheby's International Realty Canada
1340 Greeneagle Drive
Oakville, Ontario
Enjoy nearly 5000 square feet of finished living space in this beautiful home in prestigious Fairway Hills. The completely renovated main floor includes a stunning chefs kitchen (check the feature sheet for all the bells and whistles!), an open concept family room w/ wood burning fireplace, large windows to bring in tons of natural light, a separate living room with gas fireplace, office and main floor laundry all with new flooring throughout. The second floor features a large primary suite with walk-in closet and beautiful ensuite with a jetted tub and oversized glass shower. The second bedroom has its own ensuite and bedrooms 3 and 4 share the main bathroom. The fully finished basement has a bathroom, bar and plenty of space to set up a gym, theatre or host a pool tournament. No visit to this home is complete without checking out the private backyard with a large interlocking patio surrounding the salt water pool and built in bbq. See attached list for all features and upgrades. (id:59911)
Exp Realty
618 - 2343 Khalsa Gate
Oakville, Ontario
This Beautiful Move-in ready condo offers the perfect balance of luxury and conveinence in Upper Glen Abbey West.A stunning, brand-new 2-bedroom, 2-bathroom condo from Nuvo that defines modern living. You won't want to miss the upgrades and amazing features this home has to offer. Boasting 841 sq. ft. of space, this home features a gourmet kitchen with stainless steel appliances, w/a modern open-concept layout for warm & comfortable living. The primary bedroom offers a private en-suite bathroom, while the second bedroom for guests or a functional office. In-unit laundry, central air conditioning, and Balcony perfect for sipping morning coffee or a glass of wine after a busy day. Residents can indulge in exceptional amenities, including a rooftop lounge, pool, party and games rooms, media and business centers, a state-of-the-art fitness facility, and tranquil community gardens, Residents will want for nothing. The building also provides a unique Dog wash facility to keep your animal sweet smelling. Ideally located near major highways, Bronte GO. Top-rated schools, parks, and trails, this condo is the perfect blend of luxury and convenience. (id:59911)
Royal LePage Meadowtowne Realty Inc.
249 Rebecca Street
Oakville, Ontario
Step into the unparalleled luxury of the upgraded Signature Collection model suite at The Matheson Townhomes. Ideally situated in Central Oakville, surrounded by all the amenities you desire, this residence combines convenience and elegance. The exterior showcases sophisticated "Glen-Gary" Forest Hill clay brick, complemented by stone accents and architectural concrete window and door surrounds. Inside, a grand formal foyer with a built-in bench sets the tone for this exquisite home. The first floor features a 10' ceiling, while the second and third floors boast a spacious 9' height. This floor plan includes 3 generously sized bedrooms and 4 beautifully designed bathrooms. The kitchen is a chefs dream, with 35 feet of linear cabinetry, high-end Miele appliances, marble countertops & backsplash. Valance lighting and three pendant lights enhance the kitchen island, blending style with functionality. The family room features a stunning 42" electric fireplace with a full-height marble surround, ideal for cozy gatherings. Step out to the rear patio deck, which includes Ipe decking, black metal railings, and tempered glass. Each bedroom comes with its own private ensuite, featuring handcrafted cabinetry, natural marble countertops, large-format porcelain tiles, LED-illuminated mirrors, and deep soaker tubs. The two secondary bedrooms are on a private floor with direct elevator access, offering walk-in closets with custom organizers and modern ensuites. The primary bedroom is a private retreat on its own floor includes a morning kitchen with a sink, stone countertop, and cabinetry. The luxurious primary bathroom features a double vanity, soaker tub, walk-in shower, and a toilet enclosure, all set on heated flooring. Enjoy your morning coffee on the beautiful front patio deck with composite flooring. This model suite exemplifies luxury and offers an exceptional living experience. (id:59911)
RE/MAX Escarpment Realty Inc.
