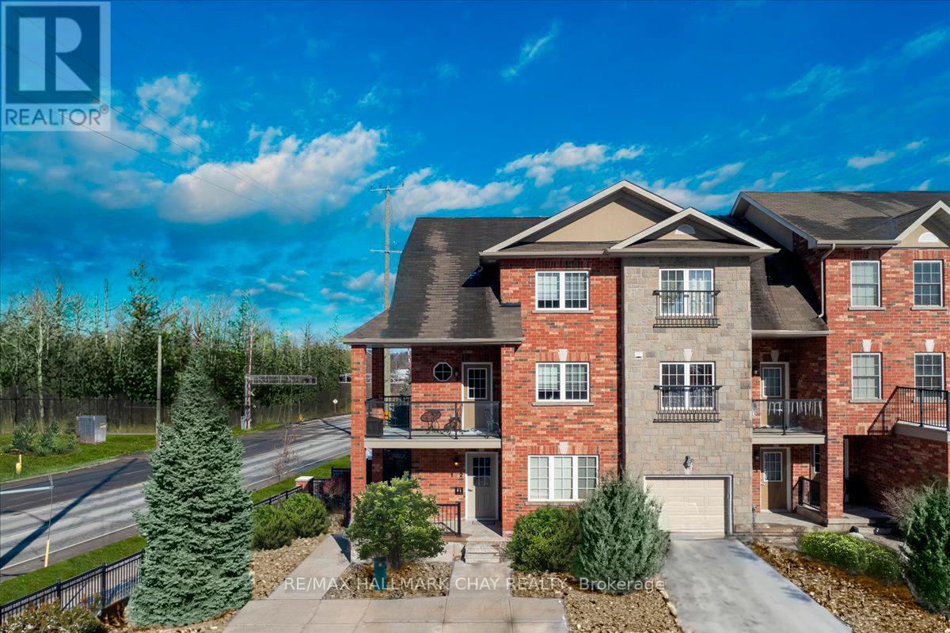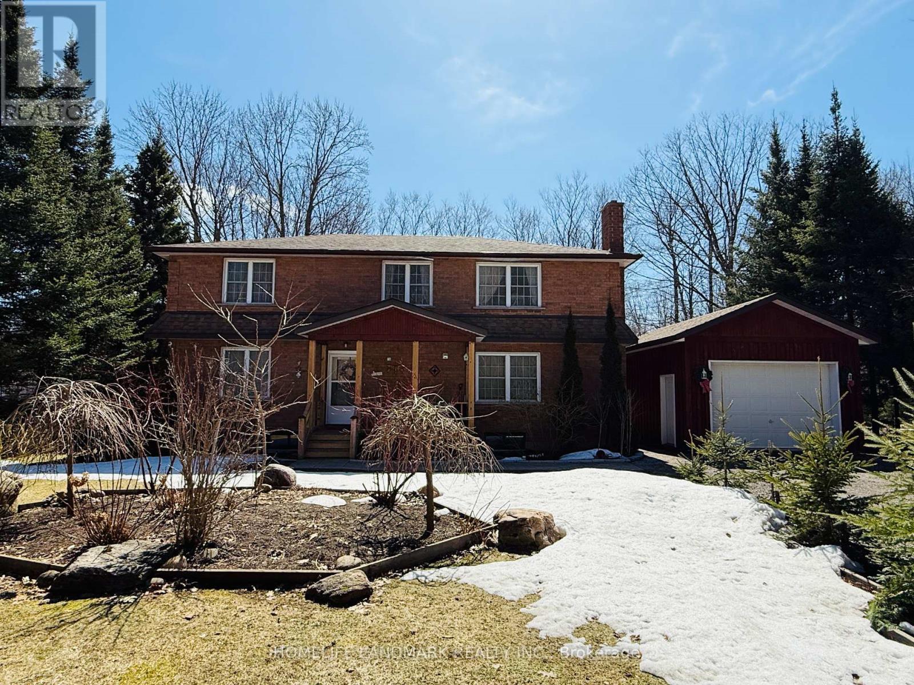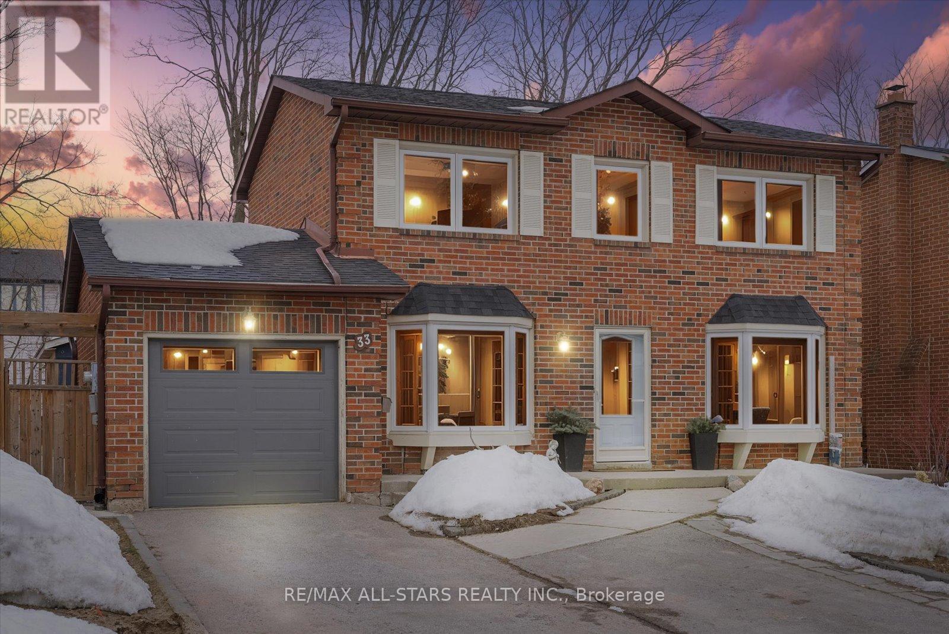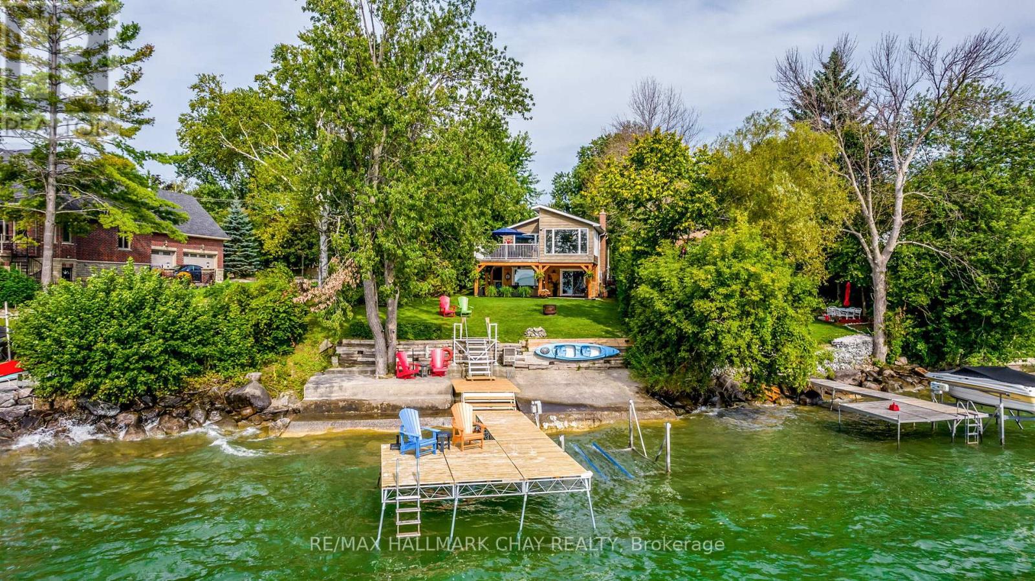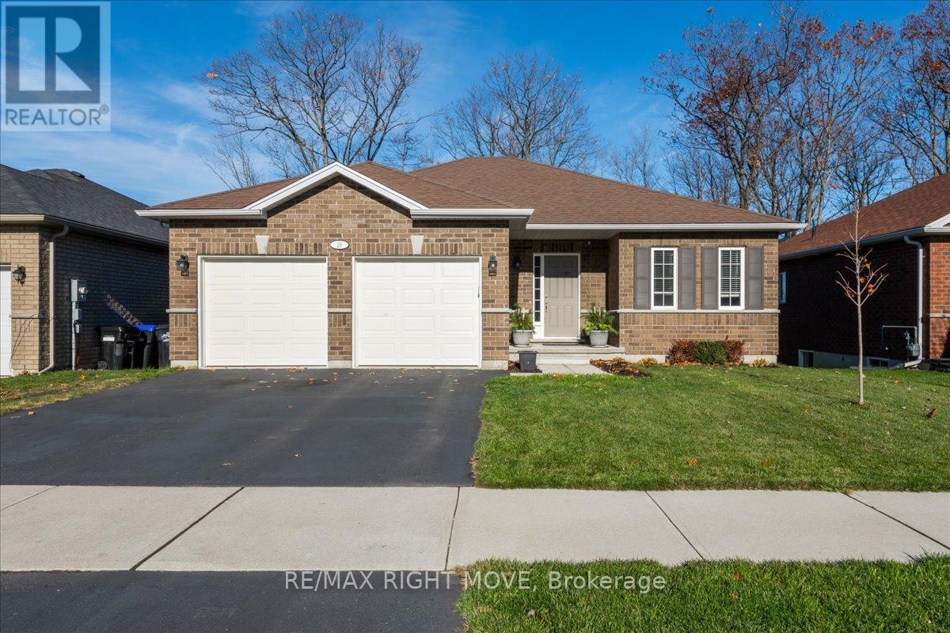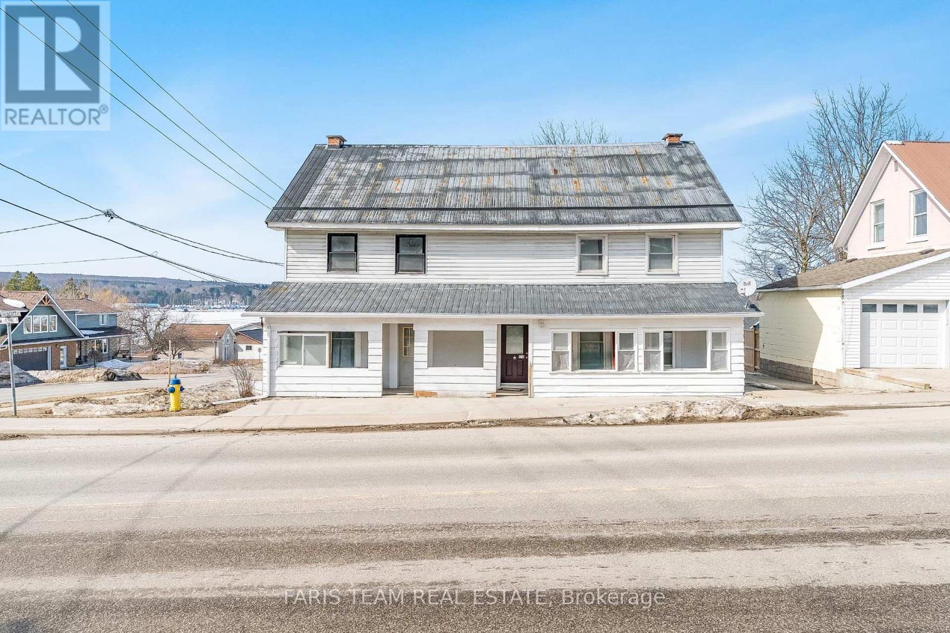1 - 57 Ferndale Drive S
Barrie, Ontario
Step into easy living with this main-level, 2-bedroom end-unit condo offering a modern, low-maintenance lifestyle. The open-concept kitchen shines with stainless steel appliances, a sleek backsplash, pendant lighting, and a breakfast bar that flows into a welcoming living space ideal for relaxing or entertaining. Durable laminate and tile flooring run through out-no carpet to worry about! Enjoy the convenience of in-suite laundry with additional storage, a full 4-piece bathroom, and two generously sized bedrooms. The primary bedroom features a walk-out to your own private, partially fenced yard-perfect for summer BBQs and outdoor gatherings. With a dedicated parking space just steps from your front door, daily errands are a breeze. Located close to schools, shopping, Hwy 400, the GO Station, and surrounded by nature with Bear Creek Eco-Park and scenic walking trails nearby. (id:59911)
RE/MAX Hallmark Chay Realty
104 Silver Birch Drive
Tiny, Ontario
Top 5 Reasons You Will Love This Home: 1) Stunning three bedroom raised bungalow presenting the ultimate home or summer retreat, settled in the heart of Thunder Beach with direct water access to Georgian Bay and set on a tree-lined lot 2) The heart of the home shines in the beautifully updated kitchen, complete with ample cabinetry, sleek new countertops, a fresh backsplash, and a modern sink, all centered around an island that invites lively gatherings, casual breakfasts, and endless moments of cooking and connection 3) Open-concept main living area exuding warmth and brightness, with natural light pouring through the windows and effortlessly connecting the cozy living room to the dining space 4) The main level includes a comfortable primary bedroom with an ensuite, while the basement hosts two more bedrooms, perfect for guests or family, with the added benefit of coming fully furnished with stylish, modern finishes throughout 5) Outside, enjoy the serenity of lush trees and landscaping, enough room to relax or play, a cozy firepit area for making memories under the stars, and a rear deck presenting the perfect spot for outdoor dining or lounging; bonus features include natural gas heating, high-speed fibre internet, and easy access to local amenities. 1,146 above grade sq.ft. plus a finished basement. Visit our website for more detailed information. (id:59911)
Faris Team Real Estate
Faris Team Real Estate Brokerage
140 Wolfe Trail
Tiny, Ontario
Welcome to Your Dream Getaway in Tiny Township - 140 Wolfe Trail: The Perfect Retreat!!! Just a short stroll from the soft, sandy shores of stunning Georgian Bay, this charming home offers the ideal blend of comfort, nature, and lifestyle. Top 15 Reasons to Make 140 Wolfe Trail Yours: 1. Steps to the Beach - Enjoy effortless access to Georgian Bays sandy shoreline; 2. Massive Backyard - Surrounded by trees for privacy and space to entertain; 3. Spacious Interior - Over 2,000 sq ft across main & upper levels; 4. Primary Suite Oasis - Ensuite bath + walk-in closet for total comfort; 5. Peaceful, Natural Setting - Enjoy nature, bird song, and quiet surroundings; 6. Three Levels of Living - Includes a partially finished basement with loads of potential; 7. Versatile Layout - Main floor bedroom doubles as a home office or formal dining room; 8. Cozy Electric Fireplace - Adds warmth and character to the main living space; 9. Modern Conveniences - Gas BBQ hookup, updated ensuite, and more; 10. Family Friendly Location - Quiet, safe neighborhood with room to grow; 11. Great for Hosting - Open-concept layout and large deck are perfect for gatherings; 12. Abundant Natural Light - Large windows design brighten the home; 13.Outdoor Lifestyle - Close to trails, parks, boating, hiking, biking, and more; 14. Ample Parking - Plenty of room for guests and multiple vehicles; 15. Turnkey Investment - A fantastic opportunity for a cottage or second home!!! Don't miss this one-of-a-kind opportunity to own a slice of paradise in Tiny Township. Whether you're looking for a full-time residence or a weekend retreat, 140 Wolfe Trail offers everything you need and more. Schedule your private viewing today! (id:59911)
Homelife Landmark Realty Inc.
33 Pepler Place
Barrie, Ontario
*Legal Lower Level Unit* Executive Solid Brick 3+1 Bed, 3 Bath, Exceptional 2-Storey Family Home Located In The Heart Of Barrie & In The Sought After Sunnidale Community! Complete With A Brand New Legalized Lower Unit W/Stunning New Poured Concrete Separate Entrance & Offering A Bonus 20'X12' Detached Garage/Workshop On Concrete Pad Plus An Attached Drive-Thru Garage! This Property Checks All The Boxes & Features A Breathtaking Interior Offering Hardwood Flooring, A Main Level Formal Dining Room & Updated Chef's Kitchen W/Stone Counters, S/S Appliances & A W/O To Private Backyard Oasis W/Privacy Fencing, Gates On Both Sides, Fire Pit & Is A True Entertainers Paradise! The Cozy & Inviting Main Level Living Room W/Gas Fireplace & 2Pc Bath Welcomes You To Cozy Up In A Bright & Spacious Sun-Filled Space. The 2nd Level Includes A Large Primary Bedroom W/Semi Ensuite Bath & 2nd Level Laundry Facility. The Legal Lower Unit Is A 1 Bedroom Unit Complete W/Luxury Vinyl Flooring, A 4 Pc Bath, Lovely Living Room & Gorgeous New Poured Concrete Entrance Leading Into A Spacious Foyer Plus Electrolux Appliances! Premium Upgrades & Updates Throughout Including A 2nd Kitchen In The All New Lower Level Apartment, Plus A 2nd Laundry Facility, New Garage Door, A Poured Concrete Walkway & Stone Interlocking, Top Of The Line Appliances, Pot Lights, Oversized Windows, Fencing, Underground Eavestroughs, Updated Ventless Furnace, Tankless Hot Water (All Equipment Is Owned & No Rental Equipment W/This Property!), Newer Roof (Approx. 2 Years New) & So Much More! Complete W/Panel & SubPanel For Garage. 4 Car Parking In Asphalt Driveway W/Interlock Feature & *No Sidewalks. The Drive Thru Main Garage Brings You Right Into The Beautiful Backyard. Premium Location W/Convenient & Quick Hwy 400 Access. Close To Schools, Parks, All Amenities & More! (id:59911)
RE/MAX All-Stars Realty Inc.
72 Lake Crescent
Barrie, Ontario
Welcome to 72 Lake Crescent, this stunning 2-storey home is nestled on a quiet, low-traffic crescent on the south end of Barrie and right across from a park. Pride of ownership is evident throughout, with over 2800 square feet of finished living space. The home features 4 spacious bedrooms, 3 full and 1 half baths including a beautifully renovated master bathroom. The sprawling layout boasts sunlit principal rooms and a newly renovated kitchen, perfect for both daily living and entertaining. The finished basement has a few notable features including a kitchen (minus the stove) and 3 pc bath. Perfect for multi generational families or a potential in-law setup. To add there is a cozy living / TV area with electric fireplace and a dream play area for kids, adding both functionality and fun. Enjoy the convenience of being just a 5-minute walk to a public elementary school, and minutes away from plazas, major shopping centers, top-rated schools, scenic trails, and essential amenities. Easy access to highway 400. The back yard is fully fenced with a nice deck for outdoor relaxation. A big bonus is the large driveway with no sidewalk where you can easily park 4 large vehicles and 2 more in the built in garage. Recent upgrades include: new windows and doors (2024), new roof (2023), kitchen renovation (2023), shed (2023), master bathroom (2020), master bedroom closet (2020), deck (2018), new garage doors (2018) and main floor layout redesign (2018). This home blends comfort, elegance, and location into one exceptional opportunity. (id:59911)
Keller Williams Experience Realty
6537 9 County Road
Clearview, Ontario
This breathtaking property offers peaceful, private living while being surrounded by picturesque farm fields and mature trees. With its serene location, you'll enjoy the beauty of nature with nearby forestry trails perfect for walking, ATVs, and snowmobiling. Convenience is just around the corner with a farmers market, small shops, pubs, beaches, and Collingwood all within easy reach. Start and end your day with incredible views of lush greenery, as you take in mesmerizing sunrises and sunsets. For car enthusiasts, this property will impress with ample parking space, including a double garage one attached and the other detached. Inside, this home offers a spacious, open-concept design featuring hardwood flooring, crown molding & pot lights. The chefs kitchen is an absolute dream with built-in appliances, a large island, an apron sink, and plenty of space for meal preparation. The adjoining dining room offers a walkout to the deck, creating the perfect flow for entertaining. Relax in the inviting living room with an oversized picture window, perfect for cozy evenings in front of your favourite show. The home offers two bedrooms, including a primary suite with a walk-through closet and an ensuite with dual floating vanities and a walk-in shower. Convenience continues with a main floor laundry room and a separate entrance leading to the partially finished basement, providing potential for future expansion. The fully fenced property, completed in 2022, features a 12x20 dog kennel with a dog door and a raspberry patch, perfect for pet lovers and gardeners alike. (id:59911)
Revel Realty Inc.
1069 Lakeshore Road E
Oro-Medonte, Ontario
57 feet of beautiful Lake Simcoe water*Lovely custom built home with open concept kitchen with an island, living dining area, and an extended 4 season sunroom surrounded by windows overlooking the water with a walkout to a deck*Three bedrooms & a large bathroom with two vanities complete the main floor*The spacious fully finished basement has a great family room highlighted by a beautiful stone wall with a wood stove and a large bedroom perfect for a guest accommodations, a bathroom/laundry room*The family room walks out to a fabulous covered stone patio perfect for entertaining with potlights, ceiling fan and tv*Private tree lined yard leading to the lake dock*A detached single car drive through garage (great for toys) with a carport, plenty of parking in the driveway & a stone walk way to the house*There is also a shed for storage*New in 2022 gas furnace, air conditioner & shingles*Concrete breakwall & waterside patio with dock over crystal clear water*Great depth off the dock. (id:59911)
RE/MAX Hallmark Chay Realty
26 Hunter Avenue
Tay, Ontario
Perfect for downsizers or professionals, this well-kept 2-bedroom, 2-bathroom bungalow offers open-concept living at its finest. Nestled in the desirable neighbourhood of Victoria Woods (Sealy Homes build) in Victoria Harbour, just minutes from the serene shores of Georgian Bay. Step inside to an airy, open-concept living space that connects seamlessly to the kitchen and dining areas. The modern kitchen boasts a generous island with barstool seating, under-cabinet lighting, sleek Frigidaire stainless steel appliances, and easy access to the main floor laundry with a premium Samsung washer/dryer. Adjacent, the dining room features a unique built-in dining hutch and a convenient walkout to the spacious upper deck. The primary bedroom is a cozy retreat with a walk-in closet and a 3-piece ensuite. On the lower level, there is a large, unfinished basement ideal for storage with a rough-in for an additional bathroom. Venture outside to the premium lot with ample green space, and mature trees, complemented by dual decks (12'x12' upper & 12'x16' lower) and modern wood railings. Enjoy peaceful mornings or host gatherings in this serene setting. A garden shed offers extra storage, and the negotiable hot tub provides a tempting touch of luxury. With an attached, insulated double-car garage and easy access to both Highway 400 and Highway 12, this home delivers both practicality and comfort! (id:59911)
RE/MAX Right Move
44 Hanmer Street E
Barrie, Ontario
LEGAL BASEMENT APARTMENT! This is a fantastic opportunity to own a well-maintained detached bungalow in one of Barries most convenient neighbourhoods, only a few minutes walk from RioCan Georgian Mall. This home features a fully legal finished basement apartment with a private side entrance and separate laundry perfect for extra income, investment, or comfortable multi-generational living. Enjoy spacious interiors, a modern chefs kitchen, great curb appeal, and a private backyard retreat. Whether you're a first-time buyer, investor, or down sizer, this home offers both comfort and potential. (id:59911)
Royal LePage Your Community Realty
61 Robert Street W
Penetanguishene, Ontario
Top 5 Reasons You Will Love This Home: 1) This serene property boasts breathtaking water views and is just a short walk from shopping, schools, a splash pad, a public beach, scenic walking trails, and more 2) Featuring two separately metered units, this home is ideal for multi-generational living, a large family, a home office, or as a cash-flowing investment 3) Enjoy peace of mind with modernized electrical and plumbing, upgraded insulation, two forced-air gas furnaces with central air, and numerous other improvements throughout 4) Added benefit of the hard work completed with Unit A move-in ready, and Unit B awaiting your personal finishing touches 5) Situated on a spacious corner lot with two separate parking pads, this property offers incredible backyard space and potential for future expansion. 2,787 sq.ft. plus an unfinished basement. Age 115. Visit our website for more detailed information. (id:59911)
Faris Team Real Estate
Faris Team Real Estate Brokerage
15 Autumn Drive
Wasaga Beach, Ontario
Living by the Beach at its best, This beautiful detached on massive premium 50' Lot with no homes behind and clear Views, just 5 mins from the Wasaga Beach, Just like a Model Home, this Home has so much to offer you have to see it to believe it. About 100K spent in Upgrades and updates. Double door entrance from a welcoming porch to the house where you will find absolutely gorgeous finishes, very tastefully upgraded and decorated with a lot of unique design touches though out. Open concept layout on the Main floor features a Living and dining area and a Formal Dining room which can also serve as a Main floor office. HW floors throughout the Main Floor and 2nd floor Hallways, Plush carpet for comfort & coziness in Bedrooms. 9 ft Ceilings on main fl. and 8ft on the 2nd. All upgraded light fixtures, pot lights, Wainscoting ,Feature wall with built in around Fireplace, smooth ceilings, on the main floor with crown Molding which give a very modern look. Highly Upgraded chef's Kitchen with High end Bosch Kitchen-Aid appliances, Huge Island, Quartz countertops, . Main floor Laundry with plenty of storage and entrance to the garage serves as a Mud room. Hardwood oak Stairs with Iron spindles lead you the 2nd floor where you will find a Media Loft that is suitable for 2nd office space, a reading nook or can be easily converted into a 5th bedroom, on this floor there are 4 Bedrooms and 3 full washrooms, Primary bedroom has 2 huge his and her closets and is complemented with its spa like 4 pc ensuite. The 2nd bedroom also has its ensuite and a walk-in closet. All the bedrooms have big windows to bring in a lot of natural light and have their walk-in closets. Fully Fenced back yard with no homes behind for privacy is an entertainer's delight with a Massive 2 level Deck with Gazebo to enjoy all year long. Don't wait to Call it your HOME and start making memories. MUST WATCH the Virtual Tour. (id:59911)
RE/MAX Gold Realty Inc.
20 - 290 Yorktech Drive
Markham, Ontario
Must See! Best Deal! Perfect Location For Your Successful Business! Well Designed For Multiple Purposes! Very Close To All Amenities! Highway 404/407, Costco, First Markham Place And Much More! Please Come On! Do Not Miss It! Photos were taken before present tenants rented it. The landlord especially requires cooperating agents and their clients not to communicate with present tenants. (id:59911)
Jdl Realty Inc.
