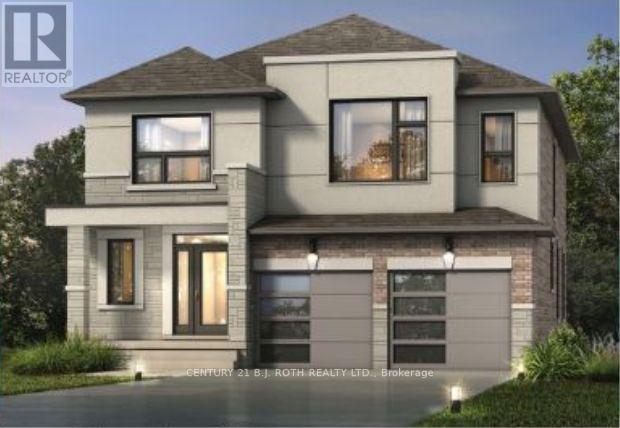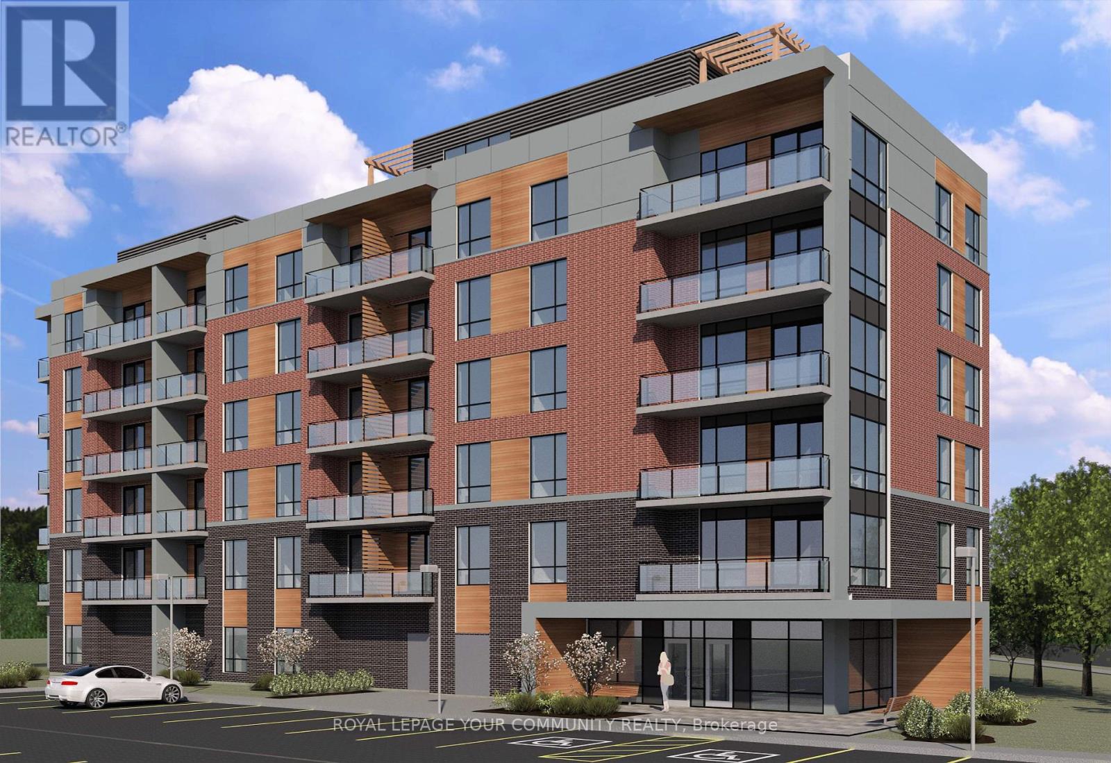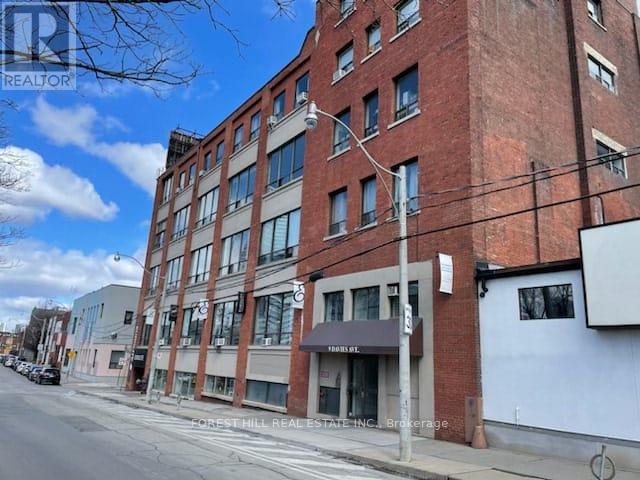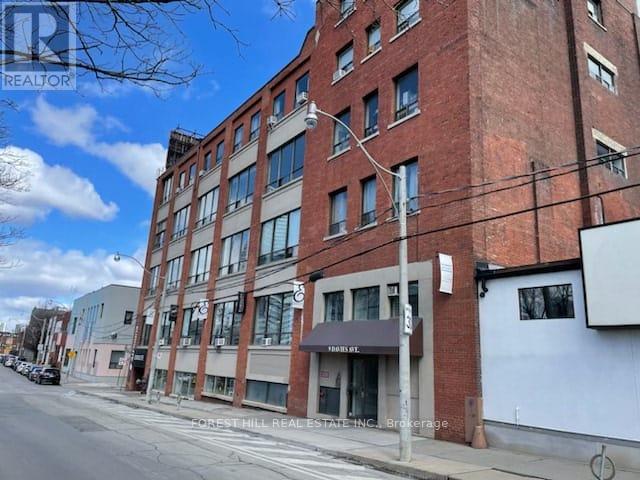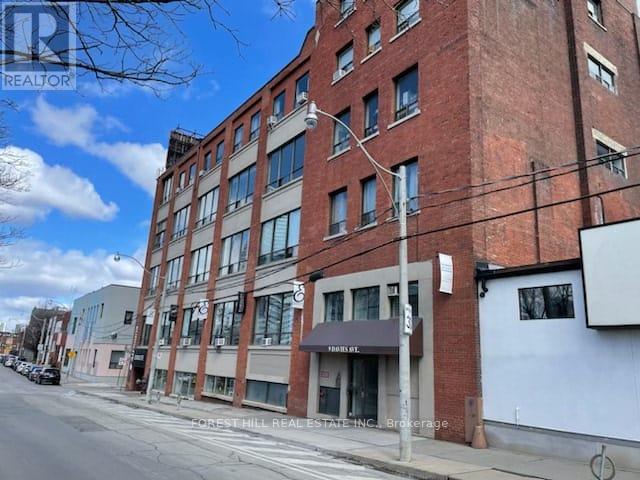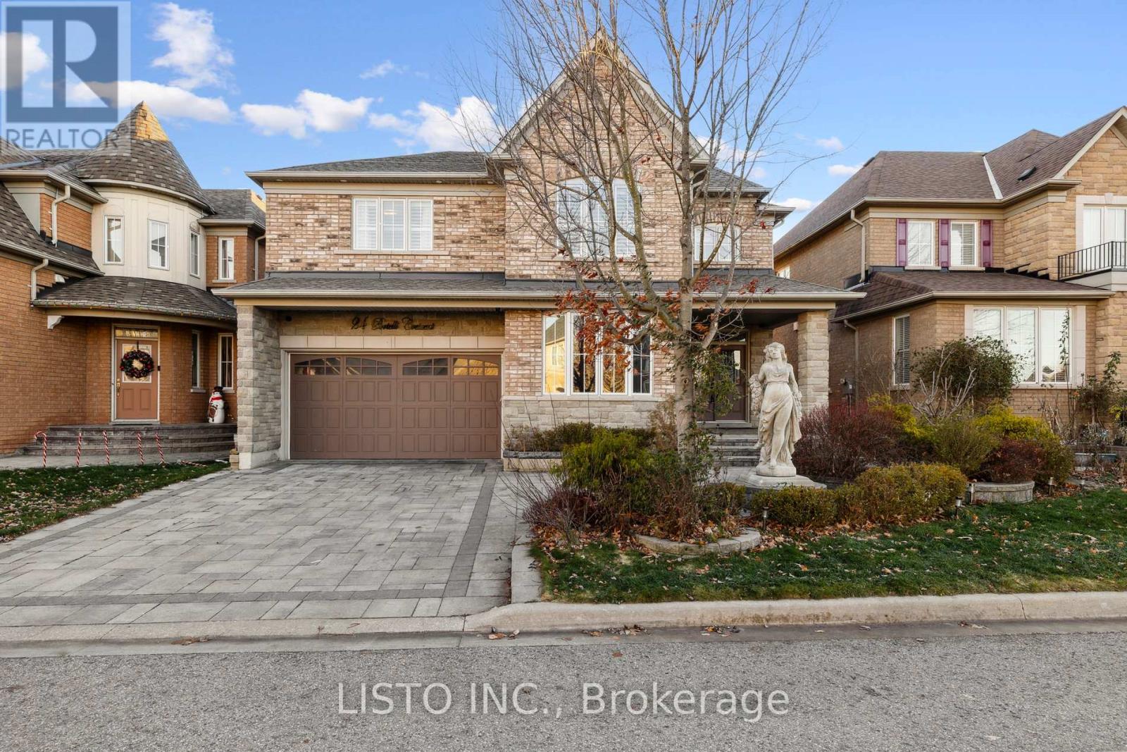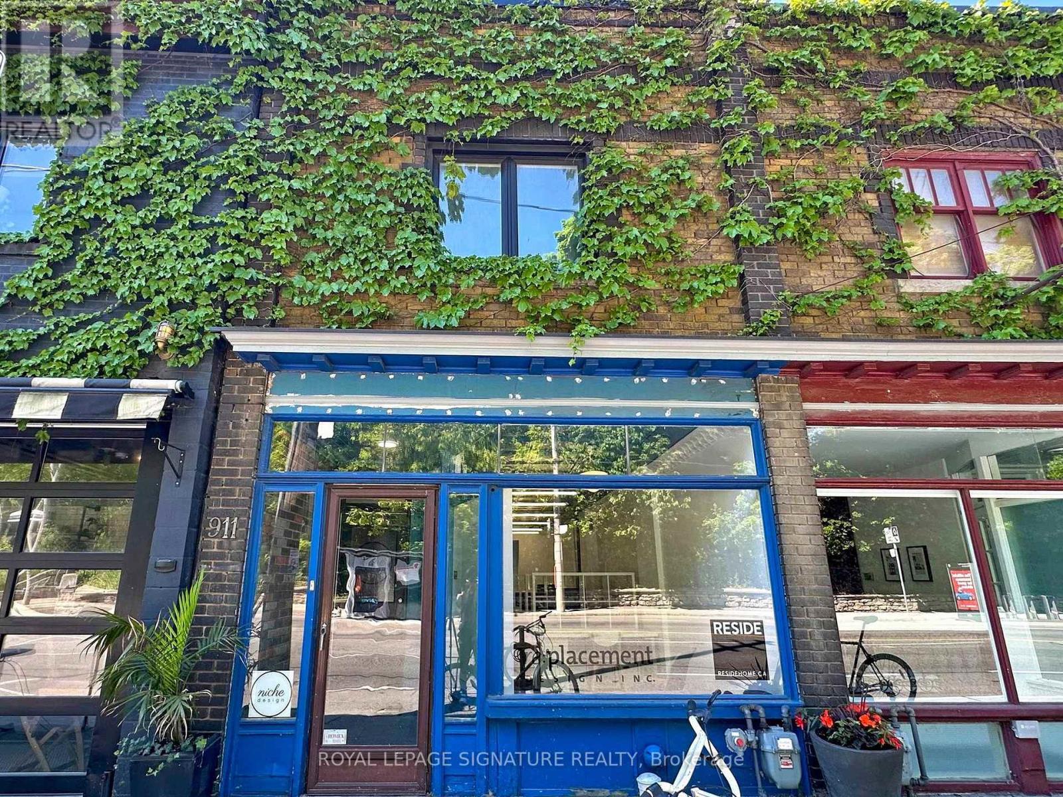Lot 43 Orion Boulevard
Orillia, Ontario
Mancini Homes, located in the highly sought after West Ridge Community on Orion Boulevard. Homes consist of many features including 9ft ceilings on the main level, rounded drywall corners, oak stair case, and 5 1/4 inch baseboards. Current model being offered (The Camel- Elevation B) consists of 4 bedrooms, 3 bathrooms, laundry located on the main level, open kitchen and great room and situated on a 40x135 lot (lot 43). Finishes are determined based on purchaser. Neighourhood is in close proximity to Walter Henry Park and West Ridge Place (Best Buy, Homesense, Home Depot, Food Basics). Note that Orion Boulevard is an active construction site. (id:59911)
Century 21 B.j. Roth Realty Ltd.
368/376 Essa Road N
Barrie, Ontario
Attention Builders!!! Great Development Opportunity located in close proximity to Downtown Barrie. MID-RISE 6-STOREY Condominium with 69 Units. SITE PLAN APPROVED and REGISTERED with The City Of BARRIE. Apply for a Permit and Build!! Potential for additional floor possible, would need to re-apply with City of Barrie. (id:59911)
Royal LePage Your Community Realty
802 - 9085 Jane Street
Vaughan, Ontario
Fully Furnished 1 Bedroom / 2 Bath Suite At Park Avenue Place,with a full bedroom set, two couches in the family room, and everything you need furniture, lighting, and decor. Move-in ready, no need to buy anything!Spacious Open Concept Living Space! 9Ft Ceilings! Floor To Ceiling Windows! Modern Kitchen With Built-In Appliances,Install 6 Feet Waterfall Granite Counters, & Backsplash! Laminate Floors Thru Out! Ensuite Laundry, Includes 1 Parking & Locker, Tons Of Amenities Such As Concierge, Security, Gym, Guest Suites, Party Room, Visitor Parking & More! Public Transit At Your Door! Close Proximity To The Vaughan Metropolitan Subway Station, Cortellucci Vaughan Hospital, Highway 400, Vaughan Mills Mall, & So Much More! One Of The Best Locations In Vaughan! ( Tenant has to pay Hydro, water ) (id:59911)
RE/MAX Premier Inc.
200 - 9 Davies Avenue
Toronto, Ontario
RIVERDALE LOFT OFFICE SPACE. DVP/QUEEN/RIVER. PARKING @ EXTRA COST. POST/BEAM/HDWD/HIGH CEILING CITY VIEWS. BRIGHT OPEN SPACE, GREAT CREATIVE BUSINESS COMMUNITY. (id:59911)
Forest Hill Real Estate Inc.
407 - 9 Davies Avenue
Toronto, Ontario
Riverdale Business Area. Dvp/Queen/River St/Public Transit/Dvp. Bright Open Wndws, 10721 sq ft, brick wall, windows, loft style, high ceilings, hrdwd, Post And Beam, Work Only Units. Public Washrooms Per Floor. Many Uses, Tech/ App Development, Offices, Physio, Photography, Light Industrial Parking Available At Extra Cost. Freight elevator. Large Open Rectangle Unit. Shopping & Restaurants. Great City Views. **EXTRAS** Hot Water Gas, High Ceilings (id:59911)
Forest Hill Real Estate Inc.
408 - 9 Davies Avenue
Toronto, Ontario
Riverdale Business Area. Dvp/Queen/River St/Public Transit/Dvp. Bright Open Wndws, 992 sq ft, brick wall, great long wall o windows, loft style, high ceilings, hrdwd, Post And Beam, Work Only Units. Public Washrooms Per Floor. Many Uses, Tech/ App Development, Offices, Physio, Photography, Light Industrial Parking Available At Extra Cost. Freight elevator. Shopping & Restaurants. Great City Views. **EXTRAS** Hot Water Gas, High Ceilings (id:59911)
Forest Hill Real Estate Inc.
37 Secord Avenue
Toronto, Ontario
Attention builders and renovators! Here is a perfect opportunity to turn a house into a home in a vibrant Danforth community with access to schools & shopping & within walking distance to Main subway & GO train. Offers Thursday, April 17 at noon. (id:59911)
Right At Home Realty
24 Portelli Crescent
Ajax, Ontario
Gorgeous 4+1 Detached Home Situated in the Prestigious Imagination Neighbourhood of Ajax! The grand double door entry invites all your finest guests to enjoy! The Main floor of this home features Formal Living & Dining Room, Family Room, and Breakfast Area. You will also be pleasantly surprised to see the fine craftsmanship of this home. Featuring Wainscotting, Crown Moulding, Hardwood Flooring, Pot Ligths and Large Windows for lots of Natural Light. This level also includes a Power Room. The Custom Kitchen is fully equipped with Custom built cabintry, Quartz Countertop, Backsplash, Pot Lights and Custom Light Fixtures, Crown Moulding and all Stainless Steel Appliances! The Upper Level includes 4 Bedrooms, 3 Baths including the 5 Piece Ensuite in the Primary, Linen Closet, and an extra large Laundry Room with built in cabinetry, sink and wood counter top for folding! Make your way to the Large Finished Basement which features a great entertainment space with large living space, 1 bedroom a 3 piece bath. This beautiful backyard is fully fenced with a interlocked deck, large trees and gardening bushes. Great for a firepit sit down or just a daytime BBQ gathering. Do not miss your chance to call this your new home! (id:59911)
Listo Inc.
W6 - 132 Highway 7
Pickering, Ontario
Newly renovated private offices available for rent in a historical century building located at 132 Highway 7, Pickering near York-Durham line and 407. Perfect for small businesses. One and two-year leases available. Includes secured office space, internet, use of common male and female washroom facilities, and onsite parking. Units are available for immediate possession and are move-in ready (desk and chair provided if required). If you have an appreciation for century builds then this is a must see! Architectural details include colonial trims, high baseboards, exposed brick, and tall windows offering lots of natural light. Viewing by appointment only through booking services. Rent is inclusive of utilities. (id:59911)
Royal LePage Terrequity Realty
301 - 9 Davies Avenue
Toronto, Ontario
Riverdale Business Area. DVP/Queen /River St./Public Transit/DVP. Post Beam Loft Style Work Units. Public Washrooms Per Floor. Many Uses. Tech/App Development, Offices, Physio, Photography, Light Industrial. Parking Available at Extra Cost. Large Open Rectangle Unit. Shopping & Restaurants. 1743 sq ft. Great City Views. Bright Open Windows, Post and Beam, Public Bathrooms. (id:59911)
Forest Hill Real Estate Inc.
201b - 9 Davies Avenue
Toronto, Ontario
RIVERDALE LOFT OFFICE SPACE AT QUEEN/RIVER/DVP. PARKING AVAILABLE FOR EXTRA COST. POST BEAM/HDWD, CITY VIEWS. BRIGHTOPEN SPACE. GREAT CREATIVE BUSINESS COMMUNITY. (id:59911)
Forest Hill Real Estate Inc.
911 Davenport Road
Toronto, Ontario
Facing Hillcrest Park, this vintage 1928 brick building was built as a shop with an apartment on the second floor. It was used as such for many years, more recently having served as an artists live/work space, gallery and interior design & architectural offices. The ground floor and basement space, renovated in 2017, was designed to be functional as both a working or a living space. The main level has glazing facing both north and south with a custom window seat in the storefront. The original patterned tin ceiling and crown moulding, nine feet overhead, has been preserved. A sliding barn-type door separates the rear room from the main space. A back door leads to a landscaped south-facing garden and the detached concrete block garage, accessed via a laneway. The basement has been renovated with a loft-like aesthetic, with its exposed white-painted joists and concrete floor. Large windows to the rear garden keep the space bright and cheerful. There are two renovated bathrooms, one with a sunken shower. Plumbing for laundry facilities is provided in the storage area under the stairs. The gas hot water heater was replaced in 2021, the high-efficiency furnace a few years prior to this. The second floor was renovated in 2017 by Niche Design, the interior design firm that is there today. A separate heat pump system allows for independent control of second floor heating and cooling. Niche Design would be pleased to continue to rent the space. Photos show the space furnished; it is currently vacant. (id:59911)
Royal LePage Signature Realty
