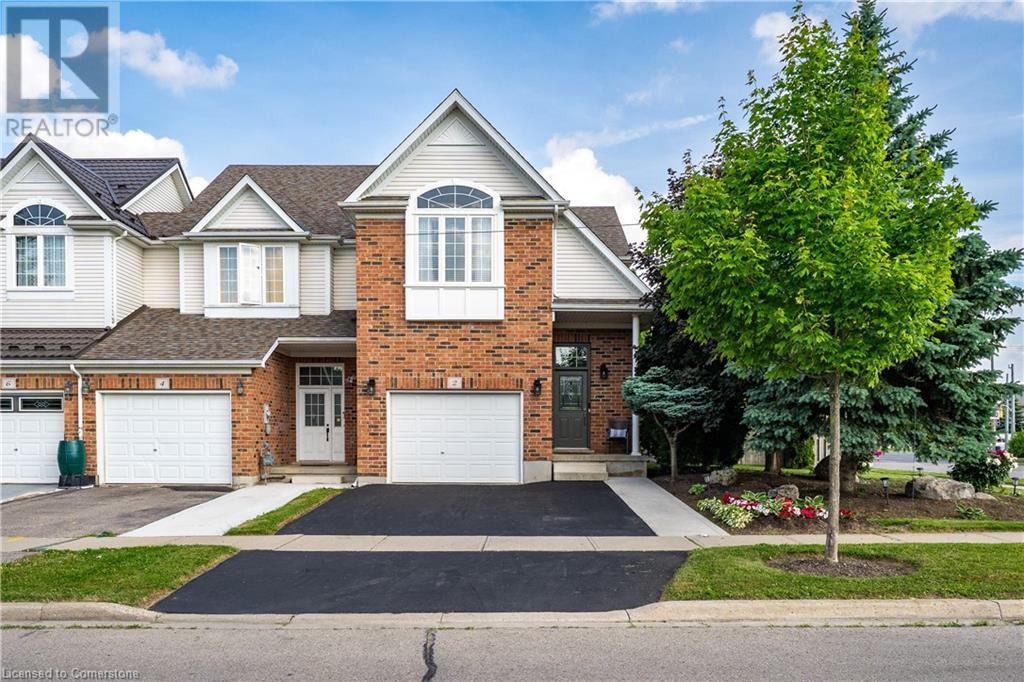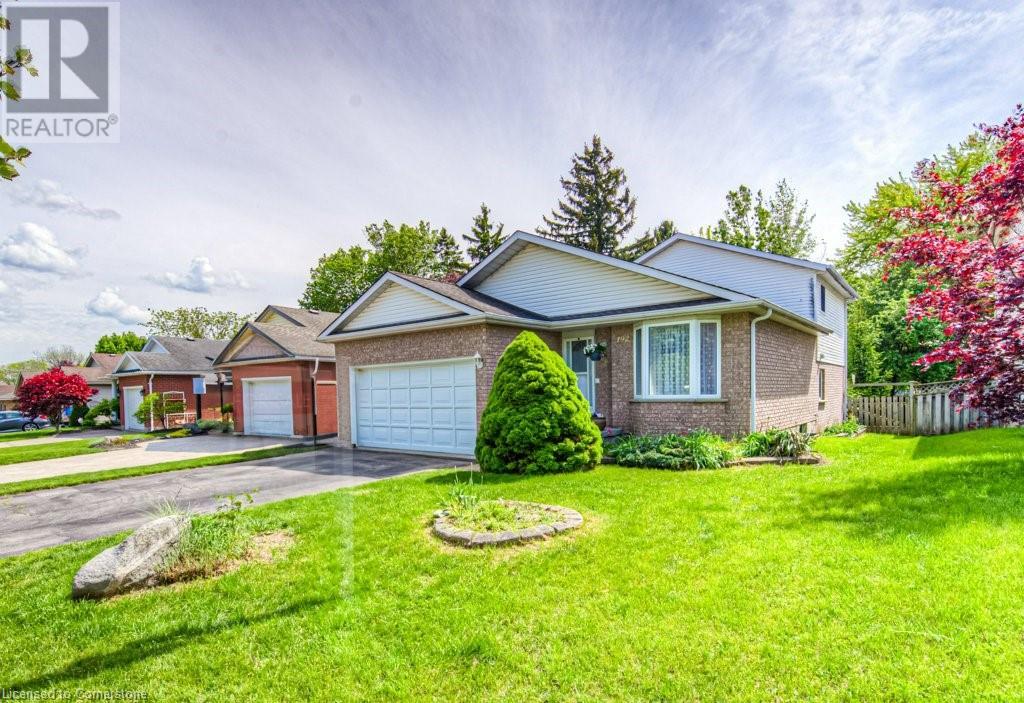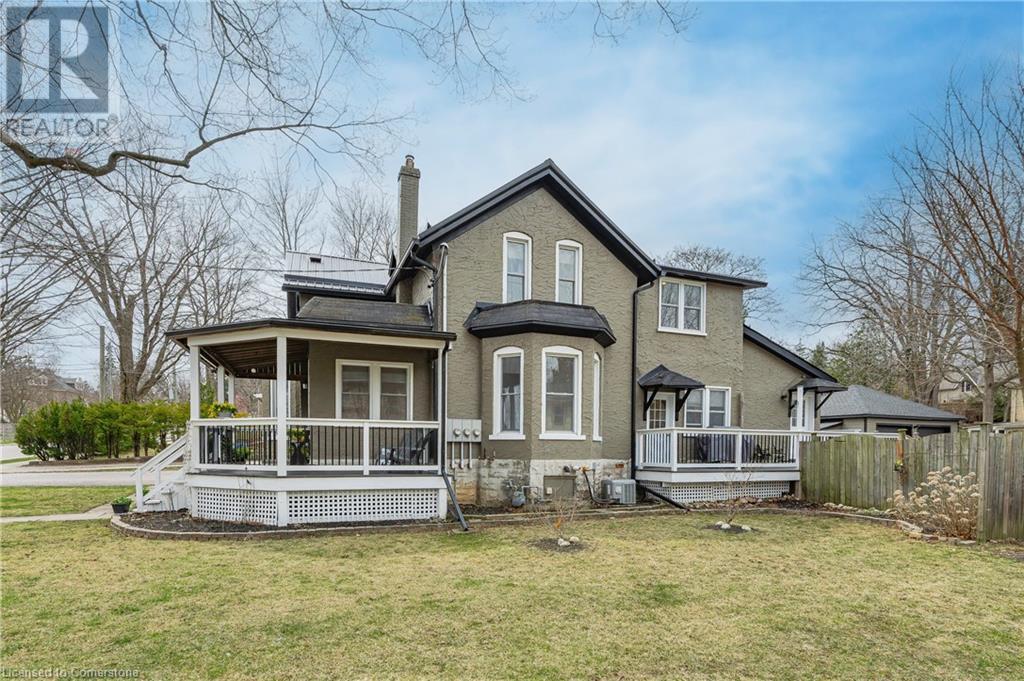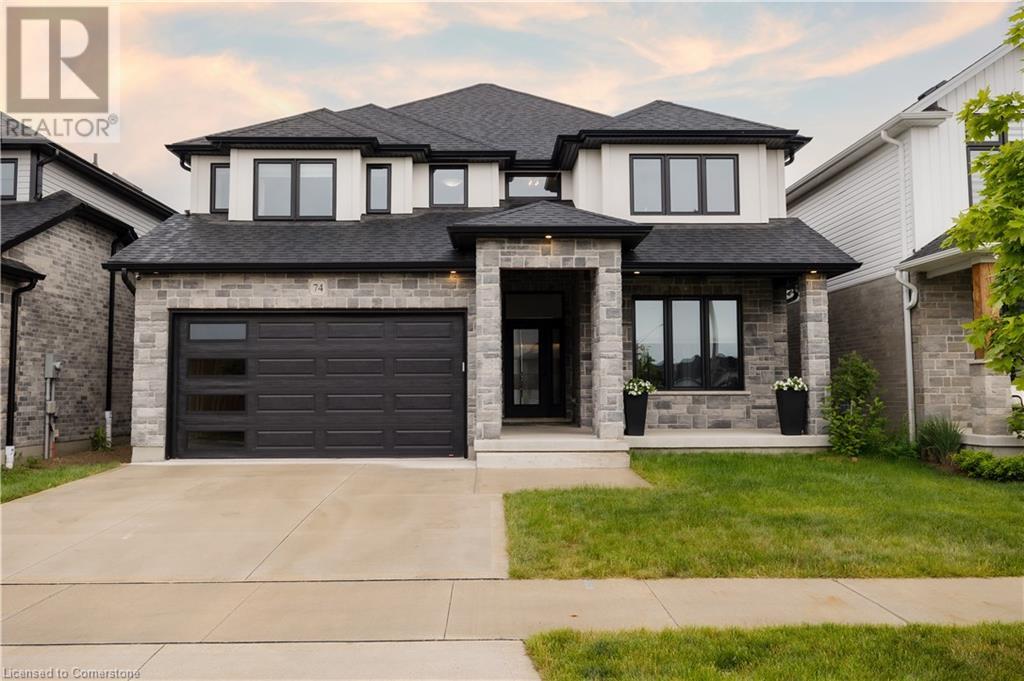330 Martindale Crescent
Waterloo, Ontario
CUTE AS A BUTTON! Welcome to 330 Martindale Crescent, a 3+2 Bed, 2 Bath Bungalow located on a quiet crescent in Waterloo's charming Lakeshore Village neighbourhood. Offering over 2000 sqft total finished living space, a separate entrance to a bright basement, and 3 Car Parking -- in addition to paved side parking for a boat or trailer-- this home offers plenty of room for everyone. Recent upgrades are numerous and include fresh paint throughout (2024), new carpet throughout (2024), newer Lennox furnace and AC (2020), new front door (2019), newer LG washer & dryer (2020), new Whirlpool fridge (2025) and dishwasher (2020), and new windows (2016-2024). The main level of the home offers a bright open concept living space, complete with 3 bedrooms and a 4-piece bath with cheater access to the primary suite. Heading to the basement level, you are greeted with a secondary bright and spacious living space as well as 2 additional bedrooms, an additional 4-piece bath, a laundry room, and plenty of storage space. The basement is roughed in for a kitchen and offers a separate entrance to the exterior. The heated garage offers a variety of possibilities (workshop? gym?) and is complete with a new garage spring (2022) and door opener (2024). The property's fully fenced yard deserves its own mention with extensive decking recently stained (2025), privacy, and gated bonus parking space. Finally, the location of this home is hard to beat, offering plenty of street parking, a 4 minute walk to top-ranked NA MacEachern Public School, steps to walking trails, and a short drive to all amenities. Don't miss the virtual tour! (id:59911)
RE/MAX Twin City Realty Inc.
56 Moffat Drive
Cambridge, Ontario
A well-maintained home nestled in a quiet, established pocket of Cambridge. This three-bedroom property blends classic charm with many recent updates. Refinished hardwood flooring flows through the living room and bedrooms, complemented by updated lighting and a fresh, cohesive paint palette. The kitchen has been fully redone with modern cabinetry and finishes, and the bathroom has been updated with a clean, timeless style. Downstairs, the partially finished basement includes a rough-in for a bathroom and laundry, along with a separate side entrance — offering flexibility for multigenerational living or future income potential. Additional updates include vinyl flooring, (2025), new kitchen (2025, updated bathroom (2025), 100-amp electrical panel with ESA certificate (2025), soffits (2024), shingles (2021), central air (June 2020), and furnace (2005). Located within the school zones for Moffat Creek Public School, St. Margaret Catholic Elementary, Glenview Park Secondary, and Monsignor Doyle Catholic Secondary. A solid home with room to grow — and a neighbourhood that makes it easy to stay. (id:59911)
RE/MAX Real Estate Centre Inc. Brokerage-3
146 State Street
Welland, Ontario
Welcome to this spacious 5-bedroom, 2-storey home in Welland, where 100 years of charm blend seamlessly with thoughtful modern updates. As soon as you enter the front door you're welcomed by an incredible amount of flexible living space including a huge front room that could be a playroom, office, or home business space, an updated kitchen with new appliances, a large family room with a full bath and a dining room with a coffee bar. The second level features five spacious bedrooms and a beautifully updated bathroom complete with a soaker tub and separate shower, offering a relaxing retreat for the whole family. Stairs to the full attic offers so much untapped potential - ideal for a playroom, office, or additional bedroom. The private backyard is made for entertaining, with a stamped concrete patio, an above-ground pool, and full fencing, completed in 2023 for worry-free enjoyment. The large, unfinished basement features not one, but two separate entrances, providing excellent potential for a future in-law suite or secondary unit. Additional updates include a high-efficiency furnace (2023), roof, windows, and front porch (2020), electric fireplace (2025), updated electrical panel with all copper wiring, and a range of smart features such as a Wi-Fi enabled fridge, Ecobee thermostat, USB outlets, and smart light switches. This is a rare opportunity to own a spacious character home with modern convenience and so much potential to grow into. Book your showing today! (id:59911)
Exp Realty (Team Branch)
25 Guelph Street
Kitchener, Ontario
Attention First-Time Buyers, Investors & Handypersons – Opportunity Awaits! Hitting the market for the first time, this charming 1.5-storey detached home offers great potential for those looking to add their personal touch. Featuring 3 bedrooms, 2 bathrooms, and a generously sized private yard, it’s ideal for first-time buyers, investors, or handy individuals ready to take on a rewarding project. Situated in a well-established neighbourhood near Stanley Park, Centreville, and Rosemount, the home is just minutes from schools, parks, shopping, and public transit, with quick access to Victoria Street, Ottawa Street, Highway 7/8, and both Downtown Kitchener and Downtown Waterloo. Enjoy unbeatable convenience with Stanley Park Mall, grocery stores, and local shops nearby. Outdoor enthusiasts will love Stanley Park Conservation Area and Idlewood Park. The home is also just 5 minutes from Grand River Hospital, Downtown Waterloo, Kitchener City Centre, and the Kitchener Central Station (GO Train & VIA Rail). Well connected by Grand River Transit (GRT), this home offers a lifestyle of accessibility, and potential. Whether you're looking to renovate and make it your own, or add to your investment portfolio, this property is full of potential in a location that supports long-term value. Don't miss this opportunity to create something special! (id:59911)
RE/MAX Real Estate Centre Inc.
192 Foamflower Place
Waterloo, Ontario
Welcome to 192 Foamflower Place, a stunning blend of space, style, and modern convenience. Built in 2021, this impressive all-brick two-storey home offers 5 bedrooms, 5 bathrooms, and over 4,100 sq. ft. of beautifully finished living space, perfect for growing families or those who love to entertain. Step into the grand foyer, where the spacious entryway sets the tone for the open-concept, carpet-free main floor. The expansive family room seamlessly flows into a stylish kitchen featuring dark blue accent cabinetry, a large centre island, and remote-controlled electronic blinds throughout. The sun-filled breakfast area opens to sliding doors leading to a professionally landscaped yard, complete with a fully fenced patio and saltwater pool—a private retreat for those hot summer days. Next to the kitchen is a stylish and functional mudroom with access to the double garage, equipped with an EV charger. A 2-piece powder room and a flexible front room ideal for a home office, hobby space, or playroom complete the main floor. Up the elegant wood staircase, the second floor offers four generously sized bedrooms. One of the bedrooms includes its own private ensuite bathroom, ideal for guests or older children. Two additional bedrooms share a full bathroom, offering practical comfort for siblings or family members. The primary suite is a true retreat, with plenty of space for a king-size bed and furniture, a walk-in closet, and a luxurious 5-piece ensuite. This level also features a bright open den with French doors leading to a private upper balcony, and a convenient second-floor laundry room to simplify your daily routine. The fully finished basement expands your living space with a massive rec room, a fifth bedroom or additional flex room, another full bathroom, and a large utility and storage area. From top to bottom, 192 Foamflower Place delivers premium finishes, thoughtful design, and a location that’s close to everything making it the perfect place to call home. (id:59911)
Peak Realty Ltd.
166 Natchez Road
Kitchener, Ontario
Don't miss out on this fantastic opportunity! This charming 3-bedroom, 2-bathroom backsplit in Kitchener is perfectly situated for families. Enjoy the convenience of being just steps from Heritage Park and Georgian Park, plus easy walks to Mackenzie King Public School and Canadian Martyrs Catholic Elementary School. You'll love the open-concept living and dining area on the main floor, complete with laminate flooring and a bright dinette with a walk-out to the side yard. The upper level features three comfortable bedrooms and a full 4-piece bathroom. The mid-level offers versatile additional living space, including a spacious rec room with a cozy gas fireplace, another bathroom, and a bright area ideal for an extra bedroom or home office. The unfinished basement provides ample potential for storage or future customization. Outside, relax or entertain on the spacious deck in your private, mature, and fenced backyard. With parking for three vehicles, this home offers an unbeatable location with quick access to Highways 7/8 and the 401, making commutes to Guelph and Cambridge a breeze. (id:59911)
Peak Realty Ltd.
2 Colton Circle
Kitchener, Ontario
Welcome to 2 Colton Circle, a beautifully upgraded end-unit freehold townhome offering over 2,300 sq ft of finished living space in one of Kitchener’s most sought-after neighbourhoods. From the moment you step inside, you’ll notice the attention to detail and upscale finishes that set this home apart. Modern upgrades, top to bottom, include granite countertops throughout, premium soft-close kitchen cabinetry, built-in appliances, and rich wood flooring—all in a carpet-free design that’s both elegant and low-maintenance. Large windows throughout flood the space with natural light, giving the home a warm and open feel. The main floor offers a spacious and stylish layout with a bright living room anchored by a cozy gas fireplace, perfect for relaxing or entertaining. Upstairs, you'll find three generous bedrooms and a conveniently located laundry room with a full sink. The primary suite offers an elegant 5 piece private ensuite and walk-in closet for your comfort and convenience. The fully finished basement provides an ideal retreat, complete with a wet bar, large rec room, and a full bathroom—perfect for guests, movie nights, or a home gym. Step outside to your own private oasis: this premium lot offers a spacious backyard with both a covered porch and a stone patio, ideal for summer BBQs or relaxing evenings. Located just walking distance from great elementary schools and new high school (under construction), parks, Grand River trails, public transit, shopping, and quick access to Fairway Road and the 401, this home combines modern comfort, premium upgrades, and unbeatable location. (id:59911)
Exp Realty
192 Dartmoor Crescent
Waterloo, Ontario
Welcome to this beautifully maintained 4-bedroom, 3-bath backsplit located in a quiet, family-friendly neighbourhood in sought-after East Waterloo. Bigger than it looks, this home is perfect for the growing family. Step inside to find a bright main floor with a generous living/dining room featuring vaulted ceilings and skylights. The heart of the home features a bright white kitchen with skylight overlooking the large family room, creating the perfect space for entertaining guests. Upstairs, there are three nice sized bedrooms. The master bedroom has a walk-in closet and access to the primary bath. You'll find the fourth bedroom on the lower family room level along with another large 5 piece bathroom. The basement offers additional living space which includes a spacious recroom (don't miss the cold cellar turned into a unique bar behind the antique fridge front), a laundry room and a 2 pc bathroom. Kids will love the privacy and it's the perfect place for them to hang out and enjoy movie nights with friends. Enjoy summer entertaining on the private backyard deck, accessible from both the kitchen and family room, surrounded by mature trees and lush greenery. The side deck off the kitchen is covered, creating your own tranquil outdoor escape to enjoy a book and coffee rain or shine. The 1.5 car garage provides ample space to park your car in the winter with lots of room left over to store all of your tools. Situated close to top-rated schools, shopping, parks & trails, and with easy access to highways, this location offers both convenience and community. Whether you’re commuting to work or heading out for weekend adventures, everything you need is just minutes away. Don’t miss this move-in ready gem in one of Waterloo’s most desirable areas—your perfect family home awaits! (id:59911)
Keller Williams Innovation Realty
26 James Street
Cambridge, Ontario
Settled in a well established neighbourhood of West Galt this Legal Triplex boasts more than just being a 'rental property'. It is three homes contained in a dwelling with stunning curb appeal. Situated across from Dickson Park / Arena and within walking distance to Riverbluffs Park Walking Trails along the Grand River, Downtown Galt / Gas Light District and the Hamilton Theatre, you are offered multiple opportunities including solid income potential as an Airbnb due to its prime location. Charming characteristics of an older home are still present, with high ceilings and baseboards as well as large windows allowing a stream of natural light throughout the generously sized 2 - Two Bedroom Units and the One Bedroom Unit. Each has its own private fenced in yard space and deck. Each unit has: laundry accessibility, dishwasher, water heater, hydro meter. A large 2 car garage / shop and two driveways allows plenty of parking for everyone. Motion lights are present around the exterior of the property. Currently there are no leases in place, so you are free to set your rates/terms. Close to reputable Schools, Church, Library, Pubs, Parks and Shops. Reach out for more detailed information. (id:59911)
Red And White Realty Inc.
74 Gellert Drive
Breslau, Ontario
Welcome to 74 Gellert Dive, Breslau - This exquisite 2,600 sq. ft. Thomasfield-built residence, ideally located in an exclusive enclave on the edge of Kitchener and backing onto serene green space. Designed for both elegance and comfort, this newer home showcases premium finishes and a thoughtfully curated floor plan that caters to modern lifestyles. Step into the grand formal living room, where a soaring two-storey ceiling sets an impressive tone, complemented by a formal dining room ideal for sophisticated entertaining. The chef’s kitchen is a culinary masterpiece—featuring a striking centre island, high-gloss custom cabinetry, and a spacious dinette with direct access to a fully fenced backyard, blending indoor luxury with outdoor leisure. Anchored by rich hardwood flooring and a cozy gas fireplace, the family room offers a warm and inviting atmosphere with clear sightlines to the kitchen—perfect for gatherings both large and small. A sunken main floor laundry room doubles as a practical mudroom, with direct access to the oversized double garage. The expansive primary suite is a true retreat, offering a generous walk-in closet and a spa-inspired 5-piece ensuite with a curb-less glass shower, dual vanities, and a deep soaker tub. Three additional well-appointed bedrooms complete the upper level, providing ample space for family and guests. Meticulously maintained and loaded with upgrades, this is more than just a home—it’s a lifestyle. Enjoy the tranquility of nature with the convenience of city access. An exceptional opportunity awaits in one of the region’s most sought-after communities. (id:59911)
Exp Realty
23 Greenbough Court
Kitchener, Ontario
Step into this beautifully renovated multi-level detached home, offering 1,808 sq ft above grade on a generous 8,072 sq ft lot. With over $150,000 in thoughtful updates, this 3-bedroom, 3-bathroom residence combines modern comfort with exceptional design. The heart of the home is the fully renovated 2021 kitchen, reimagined with an open-concept layout by removing a wall and featuring a striking waterfall quartz island, stainless steel appliances, and a reverse osmosis system. Additional interior upgrades include new flooring across three levels, a remodeled fireplace, fully renovated bathrooms, a stylish 2022 powder room update, and a freshly painted interior (2025). Exterior improvements include new siding and fascia (2022), new windows (back and basement), and a brand-new deck and pergola completed in 2024. The large, private backyard is ideal for summer living, complete with an inground pool—perfect for entertaining. With a double garage and turn-key condition, this home is a rare opportunity in a highly sought-after, mature neighbourhood. (id:59911)
RE/MAX Twin City Realty Inc.
1289 Renfield Drive
Burlington, Ontario
Welcome to a realm of sophisticated design and luxurious comfort, where every detail—both aesthetic and mechanical—has been meticulously curated for an exceptional living experience. A brand-new roof (2022) crowns the home, while wide-plank hardwood installed the same year flows from the gracious covered porch through a bright, tiled foyer with custom built-ins, guiding you to an inviting living room and a stately dining area beneath an elegant tray ceiling. Just off the foyer, a versatile main-floor office provides the perfect quiet workspace or reading retreat. The spectacular open-concept gourmet kitchen, remodelled in 2022, dazzles with sleek high-gloss cabinetry, quartz waterfall counters and backsplash, pot lights, and premium stainless-steel appliances: a gas stove, a French-door fridge (2024), and a whisper-quiet dishwasher (2024). Sliding doors create a seamless connection to the stunning backyard. Nearby, the breathtaking family room soars an impressive 18 feet, its expansive windows flooding the space with natural light and a floor-to-ceiling stone fireplace adding cozy grandeur. A striking glass-panel staircase and landing lead to serene bedrooms and a spa-style bath with a relaxing corner tub, while a 2023 laundry pair enhances everyday convenience. Step outside to your private resort: a two-tier stone deck framed by dramatic landscaping boulders, manicured gardens, and a sparkling inground pool with a new liner (2022) and enchanting evening lighting—ideal for lavish entertaining or tranquil repose. An unfinished lower level offers boundless potential. Practical upgrades include central A/C (2021) and a rented water heater (~$40 / month). Perfectly positioned in a sought-after urban enclave close to beautiful parks, premier golf, upscale malls, top-rated schools, and efficient transit, this exceptional residence delivers refined living with every modern convenience in place. (69142063) (id:59911)
Trilliumwest Real Estate Brokerage











