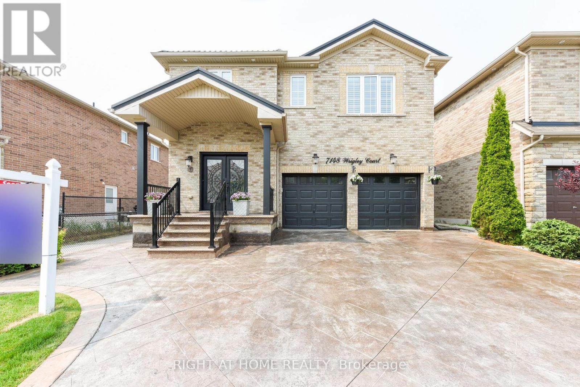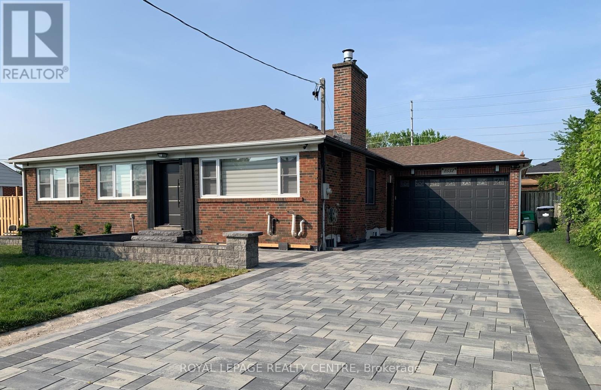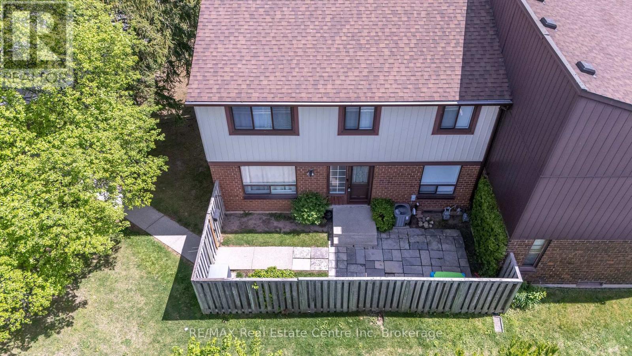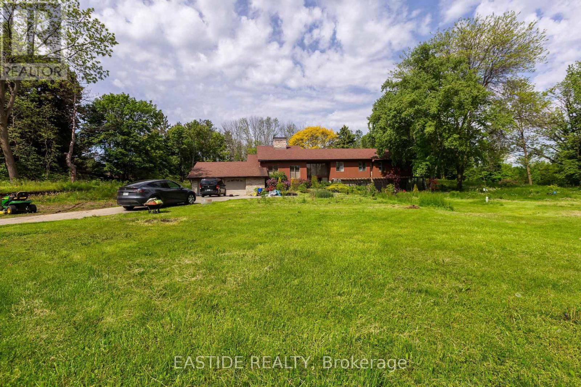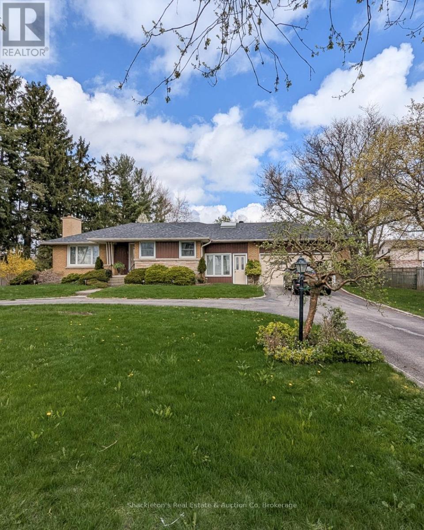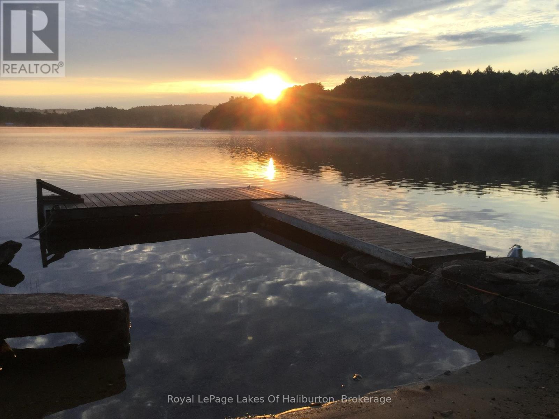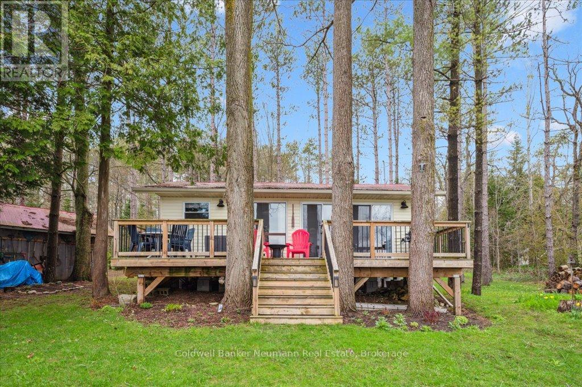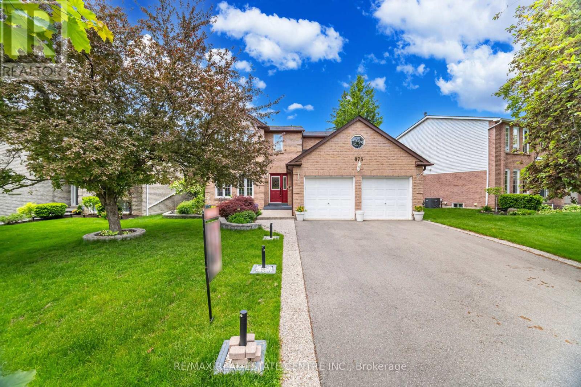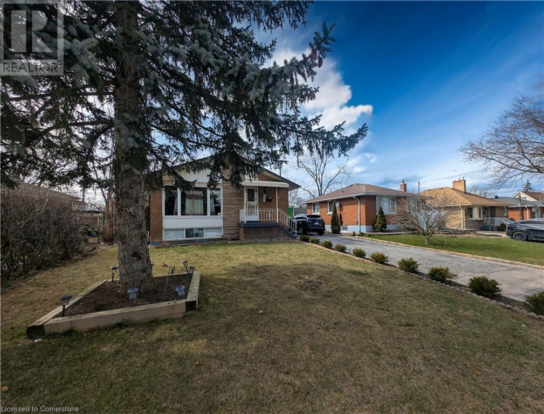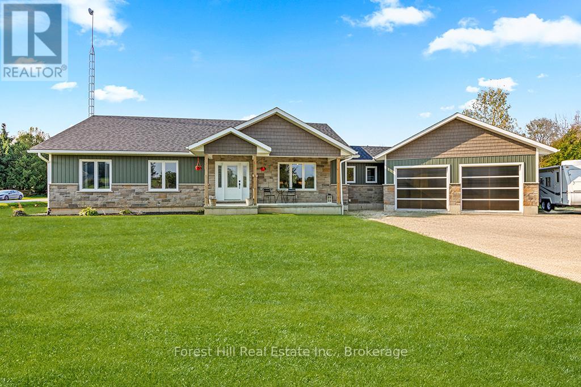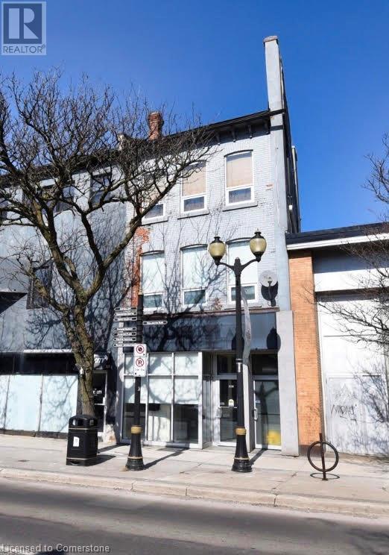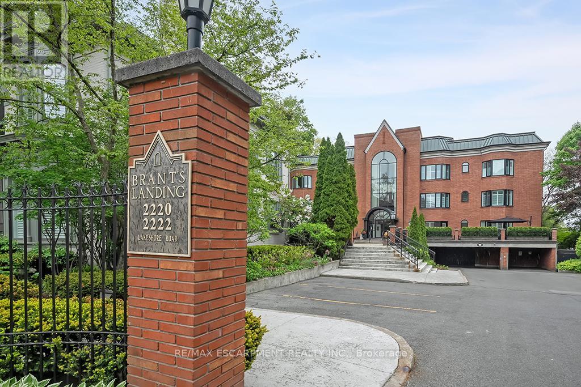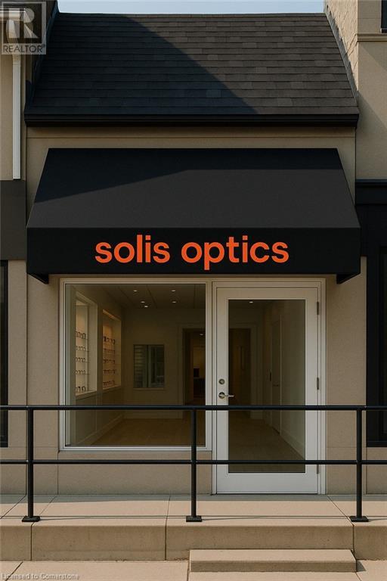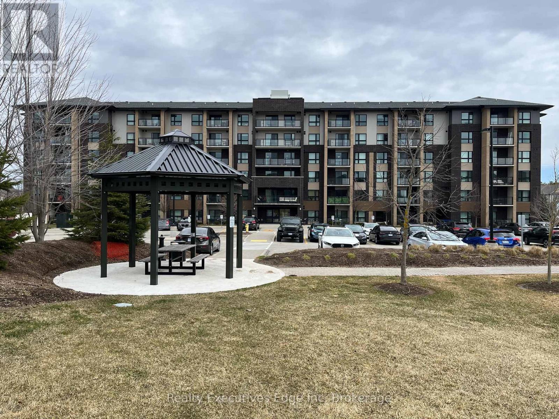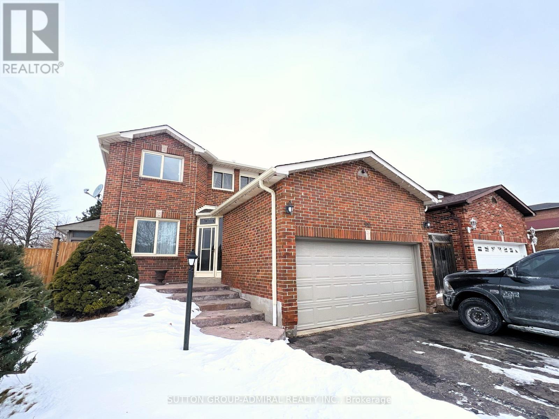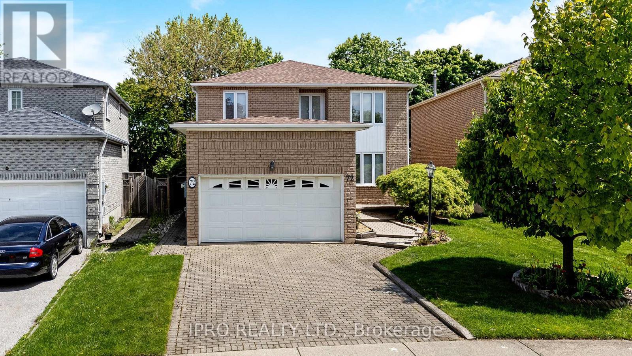3446 Vernon Powell Drive
Oakville, Ontario
T (id:59911)
Royal LePage Real Estate Services Ltd.
7148 Wrigley Court
Mississauga, Ontario
Immaculate 4+1 Bedroom Home with Custom Finishes in a Great Neighbourhood! Pride of ownership shines in this beautifully upgraded 4+1 bedroom home located in a highly desirable, family-friendly neighbourhood, just minutes from Highways 401, 407 and 403.The main floor features a stunning kitchen finished in antique white cabinetry, offering ample storage, soft-close doors, built-in garbage disposal, and numerous high-end upgrades. Marble flooring and premium Bosch appliances complete this elegant space. Throughout the home, you'll find hand-scraped hardwood floors on the main and upper levels, with no carpet anywhere. The entire home features smooth ceilings and has been freshly painted in modern, neutral tones. All bathrooms have been beautifully renovated with quality finishes. The primary suite offers a luxurious escape with a spa-like ensuite and a custom walk-in closet, providing both comfort and style. Step outside to enjoy a professionally landscaped backyard featuring perennial gardens, a stamped concrete driveway and patio, and a large shed for extra storage. A durable metal roof with extended 50 year transferable warranty adds lasting value and curb appeal. Brand new AC (2024), HWT (2022) and Furnace are all owned. To top it all off, the fully finished basement includes a separate entrance, a full kitchen, a spacious bedroom, and a modern 4-piece bathroom ideal for extended family, guests, Airbnb income potential. Lots Of Amenities At Your Doorstep Don't Miss This Opportunity. (id:59911)
Right At Home Realty
1701 - 205 Sherway Gardens Road
Toronto, Ontario
Incredibly spacious 1 Bedroom plus Den for Lease at high in demand One Sherway. This fabulous 663 Sqft 1+1 Features open concept Living and Dining Rooms. Open Kitchen with Granite counters and Breakfast Bar. Spacious Bedroom. Multi-Purpose Den that is an actual separate room. Resort-Style Amenities: Indoor Pool, Hot Tub, Sauna, Gym, Theatre, Billiards Room, Library, Party Room, Guest Suites, 24 Hour Concierge. Steps To TTC, Upscale Sherway Gardens Shopping Mall. Quick Access To Major Hwys. Go Station, Parks, & Trails. (id:59911)
Panorama R.e. Limited
Lower - 2552 Whaley Drive
Mississauga, Ontario
Truly Beautiful 2 Bedroom, 1 Washroom + Laundry Room With 2 Parking Spaces In The Heart Of Cooksville. Newly Renovated Apartment With A Huge Family Room On The Ground Level With Fireplace And Sliding Door To A Huge Patio With Interlock And A Breathtaking Backyard. Modern Kitchen With Pot Lights And Brand New Appliances (Stainless Steel Fridge, Stainless Steel Dishwasher), Stainless Steel Stove And Front Load Washer And Dryer. Located On A Dead End Street, Very Quiet Surrounded By Multi-Million Dollar Custom Made Homes. Beautifully Landscaped With A Long Private Driveway (No Sidewalk To Clean The Snow). Very Convenient Location, Just South Of Dundas With Buses To Take You To The University Of Toronto (Mississauga Campus) And Buses To Take You To Kipling Subway Station. Next To Trillium Hospital And Cooksville Library. Close To Huron Park Community Centre, Close To Parks, Public Transit, 3 Schools (Floradale, Mary Fix Catholic School And Cashmere). Vacant Property Move In Immediately! Located On One Of The Best Streets In Cooksville. Rarely Available On This Dead End Street. (id:59911)
Royal LePage Realty Centre
1111 Kipling Avenue
Toronto, Ontario
1111 Kipling Ave - The home you've been waiting for. Over 2,800sqft of living space completely renovated with no expense spared. This four level back split features four bedrooms, two full bathrooms with double vanities, an absolute dream of a kitchen to entertain, and three separate living spaces. When you're looking to wind down after a long day, the backyard opens up to a serene treelined escape with plenty of privacy. Towards the front we have a double car garage with plenty of ceiling height for additional storage, and if that's not enough the basement has a massive crawl space for all your seasonal pieces. Minutes from Echo Valley park, Islington golf club, and proximity to plenty of tennis courts & trails for you and the family to enjoy. Ease of access to highway 427, 401, and Kipling subway station. When it comes to running errands, you're a short drive from Foodland, Loblaws, Farm Boy & Starbucks. Do not miss this move-in ready opportunity to call home! (id:59911)
Rare Real Estate
821 Gustavus Street
Saugeen Shores, Ontario
Charming Semi-Detached Home in the Heart of Port Elgin. Discover comfort, convenience, and charm in this larger-than-it-looks 3-bedroom semi-detached home, ideally situated in the welcoming community of Port Elgin - part of the picturesque Town of Saugeen Shores. Set on a beautifully landscaped lot with additional access via a rear alley, this property offers exceptional functionality, including private parking for up to three vehicles and a spacious concrete patio perfect for entertaining or relaxing in your own secluded backyard retreat. Step inside to find an efficient, sun-filled eat-in kitchen complete with included appliances, ideal for everyday living and hosting family meals. The main level features a bright and airy layout, while the partially finished basement provides a generous family/games room centered around a cozy gas fireplace, perfect for movie nights and casual gatherings. A natural gas furnace (2017) ensures efficient, year-round comfort, and there's an unfinished storage/workshop area for added flexibility. The roof was shingles in 2022. This home is walking distance to schools, recreational facilities, and the vibrant downtown core. It's also just a short commute to Bruce Power and moments away from the stunning sandy shoreline of Lake Huron offering the perfect balance of small-town charm and natural beauty. Whether you're a first-time buyer, a growing family, or an investor, this well-maintained property is an excellent opportunity in a sought-after location. Don't miss your chance to own a piece of Port Elgin - book your showing today! (id:59911)
Sutton-Sound Realty
116 Lake Shore Drive
Toronto, Ontario
This beautiful home in the lakeside community of New Toronto is perfectly situated on a sought-after street that runs right along the lake! The main floor boasts a formal living and dining room with elegant French doors, creating a refined atmosphere. The open concept eat-in kitchen, complete with granite counters, Gas stove and plenty of cabinetry overlooks the spacious family room. The grand family room boasts multiple skylights and a double-door walkout to the back deck which floods the room with natural light! Upstairs, you'll find 3 generously sized bedrooms. The primary suite is extra-large, with vaulted ceilings, a walk-in closet, and a luxurious 5-piece ensuite. The two additional bedrooms are bright and spacious, with views of the private backyard. Both upstairs bathrooms feature heated flooring! Enjoy the conveniently located washer and dryer on the second floor. The fully finished basement offers incredible space, with room for a bedroom, media room, and recreation area. It also features a rough-in for a kitchen and 2nd laundry room, perfect for creating a nanny suite, complete with a full 3-piece bathroom. Note the convenience of a separate inside entrance to the large garage! The backyard is a private oasis, perfect for BBQs, gardening, or simply relaxing while enjoying the serenity of the surroundings. This property is the ideal spot for summer entertaining! Located in a prime area across the street from the Lake, this home is just steps from multiple parks, trails, shops, restaurants, public transit, schools, library, community centre and a marina! Easy access to highways makes it a quick commute to both Toronto airports and downtown Toronto! (id:59911)
RE/MAX Professionals Inc.
1 - 45 Marksam Road
Guelph, Ontario
Rarely offered, large corner unit of a quad is now available in one of the best locations in the complex. Conveniently located near the main entrance and offering amazing privacy. Move-in condition with 3 generous-sized bedrooms, 2 bathrooms, a finished basement, and TWO PARKING spots! The main floor offers a bright foyer, a large living room, a separate dining area, and a bright eat-in kitchen along with a 2-piece bathroom. Kitchen with plenty of cupboards and a functional breakfast area. A massive primary bedroom with 2 additional spacious bedrooms and a 4-piece bathroom is located on the second floor. In the basement you will find a generous Rec room, a utility room with a laundry area, and plenty of storage space. You'll enjoy entertaining family and friends on your patio and private fenced-in yard. Living room and dining room with quality laminate, tiles in the kitchen, and new A/C (Sep 2024). Within walking distance to several amenities: shopping, schools, parks & walking trails. Easy access to major highways. The West End Recreation Center, Costco, and Zehrs are nearby. (id:59911)
RE/MAX Real Estate Centre Inc
5086 Walkers Line
Burlington, Ontario
Introducing a magnificent property nestled in the Niagara Escarpment just minutes from city amenities. Set on nearly 6.5 acres this one-of-a-kind home backs onto Mount Nemo and the iconic Bruce Trail with panoramic views that stretch to the Toronto Skyline and Lake Ontario. The home features 3+1 bedrooms, 3 full baths with a walkout basement and double car garage. Inground pool and stamped concrete are perfect to enjoy warm summer days! Ground source Geothermal heating and cooling. Recent updates include a metal roof and driveway paving. A 20' x 30' outbuilding awaits your personal touches. Incredible opportunity to live in as is, renovate or build your dream estate! (id:59911)
RE/MAX Escarpment Realty Inc.
65 Parkdale Road
Toronto, Ontario
Welcome to 65 Parkdale Road, A Beautifully Updated Detached Home Nestled in the heart of the Roncesvalles Village/South High Park community, this charming and fully detached 2-storey home offers a perfect blend of original character and thoughtful modern updates.Step inside to discover bright, spacious principal rooms designed for everyday living and entertaining. The heart of the home is the open-concept kitchen, dining, and family room, offering a seamless connection to the private backyard garden. A formal living room adds comfort and flexibility.Upstairs, you'll find a peaceful primary suite, plus two additional bedrooms ideal for children, a home office, or guests. A skylight above the staircase fills the upper level with natural light, creating a bright and airy atmosphere throughout.The basement with separate entrance includes its own kitchen, bathroom, and ensuite laundry perfect for extended family, grown children, or rental income. A rare find at the rear of the property, a single-car garage adds convenient parking and storage.Unbeatable location: steps from High Park, Garden Avenue Public School, Lake Ontario, the Martin Goodman Trail, TTC streetcar lines, and a short walk to Roncesvalles shops, restaurants, and local amenities. Close to parks and the public library too. Don't miss the opportunity to own a beautifully updated, detached home in one of Torontos most desirable neighbourhoods! (id:59911)
Fine Homes Realestate Inc.
4395 4 Side Road
Burlington, Ontario
Main floor of a premium Property In N. Burlington On big lot, 2800 Sqft of living space, Treed Lot Siding On Bronte Creek Consrv. Custom-Built 3 Bdrm, 2 full bathroom, 1 extra shower, has Vaulted office & library.. Gourmet kitchen with high end appliances, 2 dishwasher 2 fridge and 2 ovens. Pet shower Pool. The house is located in the most beautiful forest, enjoying the freshest air every day, always surrounded by comfort and tranguility. The quiet environment makes people calm down. The whole environment is surrounded by green mountains and water. like a fairy land on earth. Bird song and flowers are everywhere, as if returning to the beautiful world of paradise, away from the city. Close to Mount Nemo Golf Club, one of most scenic courses in GTA; minus drive to downtown Burlington, near Bruce Trail In Backyard - just like private Walking Trail, Cross Country Skiing From Back Door. It let your away from Hustle and Bustle of the City. Luxury furniture included. Don't miss it! (id:59911)
Eastide Realty
444 Lorne Avenue W
Stratford, Ontario
City living with a country feel! Located on the edge of Stratford with views overlooking farmland, this home is situated on almost a half acre lot. Original owners since 1960, this home has been well maintained over the years. Dwelling has a nice setback from the road and accessed by a circular drive. Beautiful mature landscaped lot, ideal for gardening or lots of room to expand the existing home. 120 foot lot frontage has potential for development. (id:59911)
Shackleton's Real Estate & Auction Co
1017 Palace Drive
Dysart Et Al, Ontario
Build YOUR dream cottage on this exceptional property located on prestigious Little Kennisis Lake, boasting over 400 feet of stunning, level waterfront. This unique point lot offers panoramic views from multiple lookout points, showcasing the beauty of Haliburton Highlands. A handpicked gem from the 1970s, this property has been cherished by the same family for generations. The shoreline features a mix of sandy and rocky beach areas, perfect for swimming and relaxing, adorned with majestic pines, hemlocks and natural surroundings, with a charming lighthouse marking the point at the waters edge. The existing 2-bedroom cabin, nestled close to the water's edge, is grandfathered into this prime location but is also strategically placed as to not interfere with future development and a rare opportunity for renovation or a future bunkie conversion. Its quick heating system makes it a cozy retreat during winter getaways. A screened porch provides breathtaking water views, while a lakeside firepit sets the stage for unforgettable nights under the stars. Additional features include a kids sleeping loft with built in ladder access, camping kitchen, sitting area and a separate bunkie with 2 double sized beds for guests or the older kids. This rare offering combines natural beauty, privacy and the prestige of ownership on one of Haliburton Countys finest lakes, perfect for your family's legacy or the ultimate vacation retreat. (id:59911)
Royal LePage Lakes Of Haliburton
1012 Tenth Street
Centre Wellington, Ontario
Looking for that summer vacation spot but don't want the long drive?? Check out this charming 3-bedroom waterfront cottage at Lake Belwood with stunning water views! This cozy carpert free retreat features bright, sunlit windows throughout, offering peaceful vistas of the water. Enjoy outdoor living on the spacious private deck, perfect for relaxing or entertaining in total privacy or spend some quiet time on the covered porch relaxing with a book or just take a nap. A private dock provides direct access for fishing, kayaking, and watersports. Tucked away in a quiet, natural setting, yet just a short drive to serenity, this is the perfect balance of seclusion and convenience an ideal getaway for nature lovers and adventure seekers alike. (id:59911)
Coldwell Banker Neumann Real Estate
873 Morley Avenue
Milton, Ontario
This beautifully maintained 4-bedroom detached home offers the perfect blend of family comfort and outdoor luxury in one of Miltons most sought-after neighborhoods. Nestled on a quiet, tree-lined street in Timberlea, this spacious residence features a stunning resort-style backyard complete with a large in-ground pool, professionally landscaped gardens, and a generous patio area ideal for summer entertaining and family fun. Inside, you'll find a warm and inviting layout with a bright formal living room, a separate dining area, and a modern kitchen with walk-out access to the backyard. The upper level boasts four spacious bedrooms, including a primary suite with ample closet space and a private ensuite. Additional highlights include a finished basement, double garage, updated windows, and a long driveway. Just steps from schools, parks, trails, and all the amenities Timberlea has to offer, this home is the total package. Pool Liner and equipment have all been replaced within the last 5 Years. Dont miss your chance to live in your very own backyard resort right in the heart of Milton! (id:59911)
RE/MAX Real Estate Centre Inc.
208 West 19th Street
Hamilton, Ontario
Welcome to this charming and versatile 3+1 bedroom, 2-bathroom, 2 kitchen bungalow, nestled on a premium lot in a highly sought-after neighborhood. Conveniently located just minutes from schools, parks, Mohawk College, and public transit, this home offers an ideal blend of comfort, investment potential, and future possibilities. As you step inside, you’ll be greeted by a warm and inviting living space featuring gleaming hardwood floors, elegant porcelain tiles, and modern pot lights. The well-appointed main floor includes a spacious living room, a functional kitchen, and generously sized bedrooms, perfect for families. The fully finished basement, with a separate walk-up entrance and egress windows, provides fantastic in-law suite potential. Complete with a second kitchen, an additional full bedroom, and a cozy living area, this lower level offers endless possibilities—whether for extended family, rental income, or a private retreat. Step outside to your private, tree lined backyard—an outdoor oasis with plenty of space for entertaining, gardening, or even a future pool . The detached garage and an impressive 6-car driveway provide ample parking for family and guests, while recent waterproofing (2022) ensures peace of mind for years to come. This home is truly a rare find, offering both immediate move-in readiness and long-term investment potential. With appliances included, all that’s missing is you! (id:59911)
Royal LePage State Realty
182 Alma Street
Chatsworth, Ontario
Tucked into a peaceful village setting, this custom-built bungalow is the perfect mix of quality craftsmanship, thoughtful design, and everyday comfort with just the right touch of luxury. Designed for easy one-floor living, it offers a total of 5 bedrooms, 4 bathrooms and open, airy living spaces that welcome you home. The main floor showcases an open-concept layout ideal for both entertaining and everyday comfort. A chef-inspired kitchen flows seamlessly into the expansive living and dining areas, all framed by oversized windows that flood the space with natural light. The elegant primary suite is a private retreat, featuring a walk-in closet worthy of a fashion enthusiast, a luxurious five-piece ensuite, and direct access to the covered rear deck perfect for morning coffee or unwinding in the evening. Two additional main-floor bedrooms offer generous proportions, oversized windows, and ample closet space. A thoughtfully designed mudroom/laundry complete with 2pc powder room and direct access to the heated double garage, adds to the home's exceptional functionality. Heated tile floors ensure comfort on the main level, while high ceilings and abundant windows continue into the fully finished lower level. Here, you'll find two more bedrooms, a full bath, a home office/gym, a spacious family room with kitchenette, plus dedicated utility, storage and cold storage spaces. Outdoors the spacious 0.6 acre lot boasts a poured concrete patio, covered front porch, extended back deck and lovely landscaping featuring an attractive gravel terrace with a fire pit that ensure you're ready to spend the summer entertaining or relaxing outdoors. Just a stone's throw from the Bruce Trail, the scenic beauty of Walters Falls and local farm stores. Under 20 minutes from Southern Georgian Bay attractions + shopping, schools, health care and amenities in nearby Markdale, Meaford & Owen Sound. This distinguished home offers the best of rural tranquility combined with refined modern living. (id:59911)
Forest Hill Real Estate Inc.
329 King Street E Unit# 3
Hamilton, Ontario
Enjoy fine urban living in the International Village of Downtown Hamilton. This clean, comfortable and nicely finished one bedroom, one bath unit offers an abundantly lit living area with in-suite laundry and modern appliances. Unbeatable walkability to every possible amenity. Steps away from restaurants, shopping malls, parks, theatres and the entertainment districts of King William St., Hess Village and Augusta St. Located on a transit route allowing you a quick link to McMaster University and Mohawk College. A short walk to St. Joseph Hospital, the GO Station and quick highway access. Parking available nearby in Municipal lots fora monthly fee. Tenant pays liability insurance, heat and hydro. No smoking. You'll love your new home. (id:59911)
RE/MAX Escarpment Realty Inc.
23 - 2220 Lakeshore Road
Burlington, Ontario
Spectacular waterfront suite at Brant's Landing in tranquil downtown setting. Sweeping views of lake, bridge and beyond. 1873 SQFT of quality construction. Elegant great room with wood burning fireplace open to dining room and den. Eat in kitchen. Primary bedroom with oversized ensuite and dressing room. 2 indoor side-by-side parking spaces, visitors parking, full club facilities, including indoor pool, sauna, gym, and guest suite, multi used waterfront terrace with seating, dining, and BBQ areas. 2 Bedrooms + 2 Bathrooms. (id:59911)
RE/MAX Escarpment Realty Inc.
3502 Pintail Circle
Mississauga, Ontario
Welcome to this spacious and charming 4+1 bedroom family home located in Mississauga's highly sought-after Lisgar community. Boasting incredible curb appeal, this home is surrounded by beautifully landscaped gardens and lush, manicured lawns that make a lasting first impression. With over 2800 square feet of above-grade living space, this property offers an abundance of room for growing families and entertainers alike. Step inside to a large, welcoming foyer highlighted by a classic circular staircase that anchors the homes elegant layout. The main floor features a traditional living and dining room perfect for hosting family dinners and holiday gatherings as well as a cozy family room with a wood-burning fireplace that adds warmth and charm. Upstairs, you'll find not one, but two spacious primary bedrooms, each complete with its own ensuite bathroom and walk-in closet. Ideal for multi-generational living or accommodating guests with added comfort and privacy. The additional upper bedrooms are generously sized and filled with natural light. The finished lower level offers even more functional space with laminate flooring throughout, an extra bedroom, and a convenient two-piece ensuite perfect as a guest suite, home office, or teen retreat. Theres also ample storage for all your seasonal needs. Step out back to your stunning outdoor haven. The large rear yard features a deck ideal for summer BBQs and gatherings, framed by beautifully maintained lawns that provide both space and serenity. This well-maintained home comes with its original components, offering a solid foundation and the perfect canvas to personalize over time. A double car garage and double driveway add practicality and convenience to this impressive family residence. Don't miss the opportunity to live in one of Mississauga's most desirable neighbourhoods close to schools, parks, shopping, and transit. Welcome home! (id:59911)
RE/MAX Escarpment Realty Inc.
95 King Street W
Dundas, Ontario
Nestled in the heart of picturesque downtown Dundas, this beautifully appointed 1,616 sq. ft. retail space offers the perfect setting to bring your small business to life. This prime location with a 100 walk score ensures exceptional foot traffic and visibility, surrounded by charming boutiques, cafés, and vibrant local culture. Whether you're launching a new venture or expanding an existing one, this space provides the ideal blend of character, convenience, and community appeal. (id:59911)
Sutton Group Innovative Realty Inc.
412 - 7 Kay Crescent
Guelph, Ontario
Welcome home to 7 Kay Cres unit 412. This bright 2 bed, 2 bath condo unit features stainless steel appliances, Newer stackable washer/dryer, water softener, closets space for clothes/storage, a sliding door that leads to your balcony from the open concept living & dining room area. Amenities in the building includes, a party/game room, a gym, and a meeting room. The complex has a outdoor green space area with a large gazebo. Close to restaurants, shopping, parks, library, bus routes, schools and much more. Don't delay, call your Realtor for a private viewing today! (id:59911)
Realty Executives Edge Inc
99 Castlehill Road
Brampton, Ontario
Welcome to this beautifully maintained home, located in the highly sought-after Northwood Park. This spacious property offers a perfect balance of modern living and private retreat, featuring an ideal layout with both family-friendly and investment potential. With 4+1 bedrooms and 3+1 bathrooms, this home is ready for you to move in and enjoy.Key Features:- Elegant Interiors: Hardwood flooring throughout the main level adds warmth and character, complemented by large windows that flood the home with natural light.- Open Concept Living: The main floor offers an inviting and spacious layout that flows seamlessly, perfect for family gatherings or entertaining.- Private Outdoor Space: Step out through the walk-out from the main floor to your own private backyard, backing onto a serene park. The backyard features a spacious patio, ideal for outdoor dining, relaxing, or enjoying the view.- Direct Access to Garage: The main floor is conveniently connected to the garage, providing easy access and additional storage space.- Upgraded Roof and Fence (2022): The home has been well cared for with significant upgrades, including a new roof and fenced yard completed in 2022.Additional Highlight:- Basement Apartment: A fully self-contained, one-bedroom basement apartment with its own separate entrance, kitchen, and laundry. This is an excellent opportunity for rental income, multi-generational living, or privacy for guests.This property offers a rare combination of private living, modern upgrades, and versatile space. Whether you're looking to enjoy a peaceful lifestyle with easy access to parkland or seeking an investment opportunity, this home checks all the boxes. (id:59911)
Sutton Group-Admiral Realty Inc.
72 Webster Way
Halton Hills, Ontario
This spacious 4-bedroom, 3.5 bathroom home sits on a quiet Georgetown south street and offers over 3,000sq ft of finished living space! You are welcomed by a 2-storey foyer and there is an oversized living room with a picture window, a large dining room, an updated kitchen with quartz countertops and an eat-in area with a walk-out to the backyard deck, a cozy family room with brick fireplace, a main floor office, a 2-pc powder room, laundry and direct access to the 2-car garage! Upstairs has a huge primary suite with a large walk-in closet and 5-pc ensuite with an upgraded vanity. There are 3 more large bedrooms and a main 4-pc bathroom. The finished basement offers a huge rec room, 3-pc bathroom, a expansive utility/storage area and a cold cellar! Outside the mature and private backyard has lots of green space to enjoy, a deck and a shed! Walking distance to schools, parks, shopping and only 10 minutes to the 401/407! Furnace/AC 2022, Roof 2025, Windows(not bsmt) 2016, Eaves 2010, Patio Door 2013 (id:59911)
Ipro Realty Ltd.

