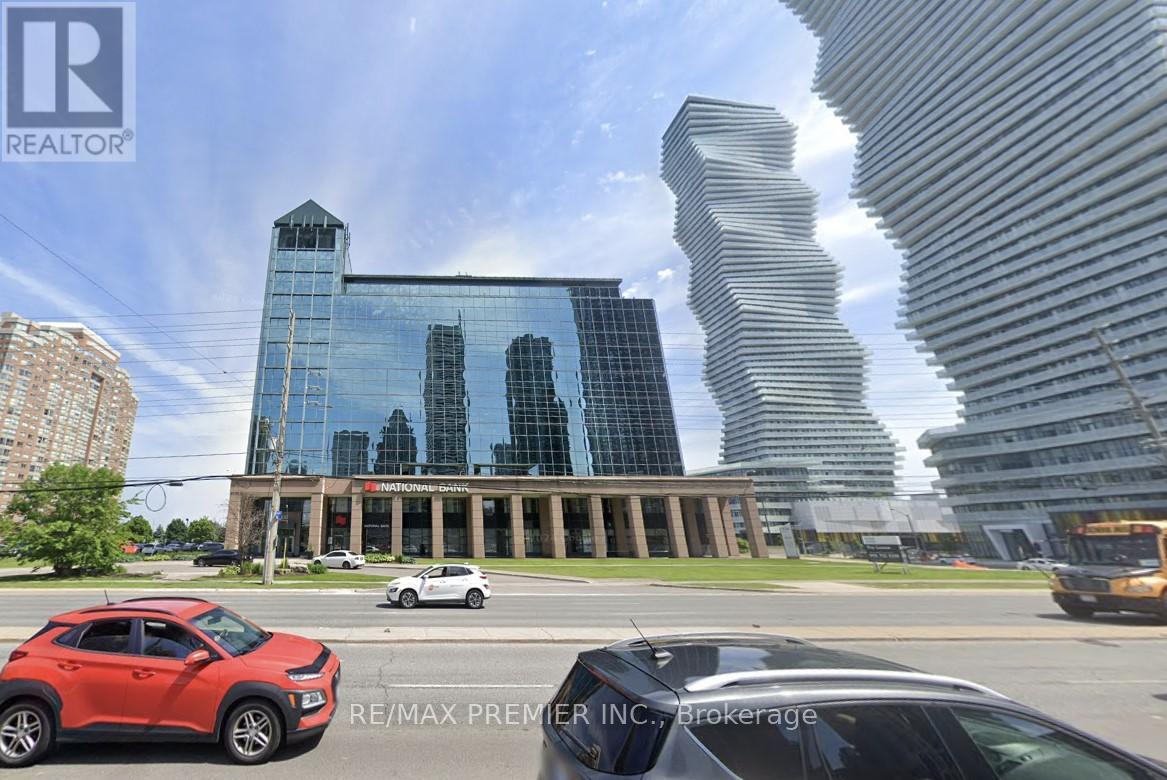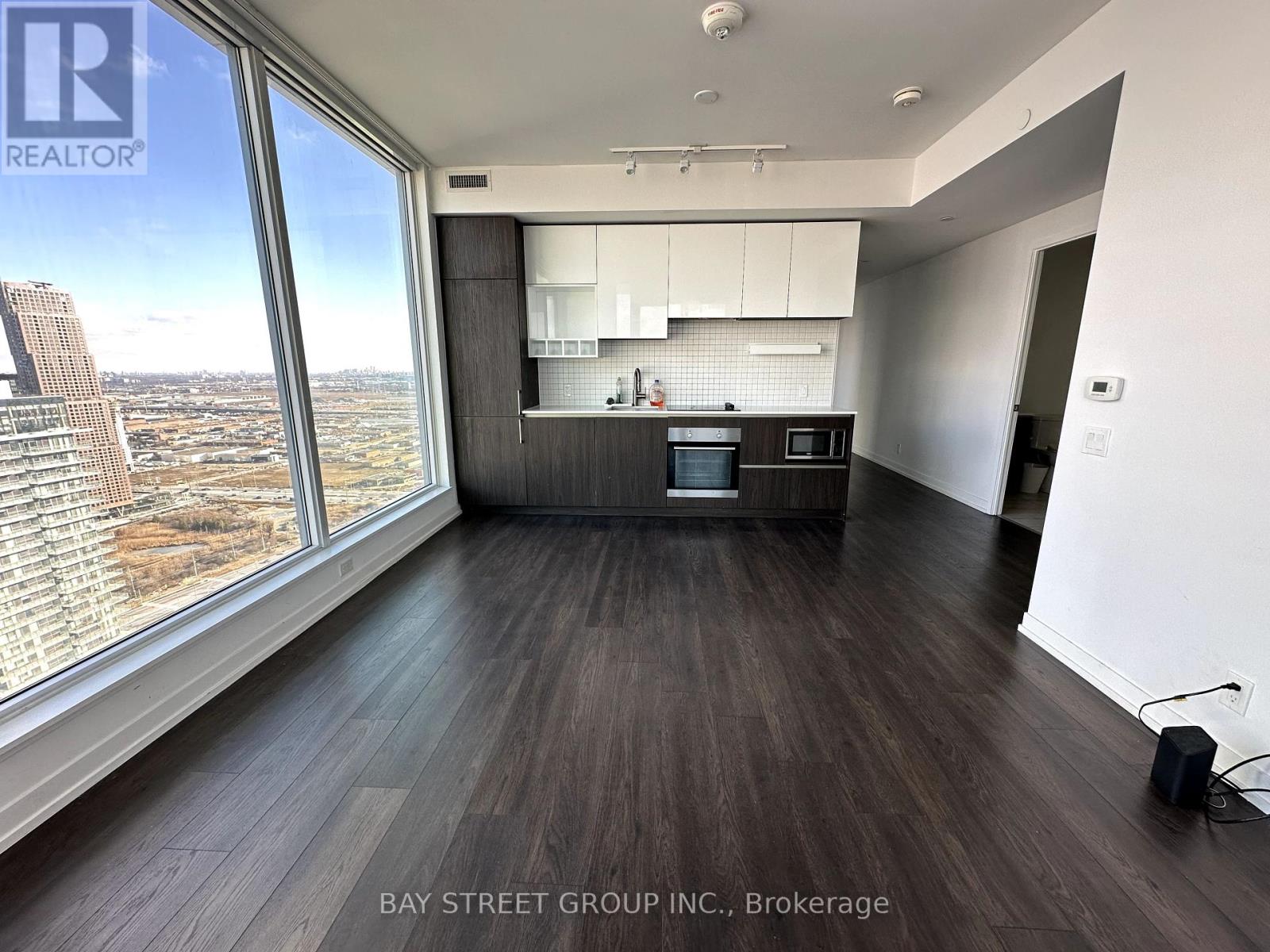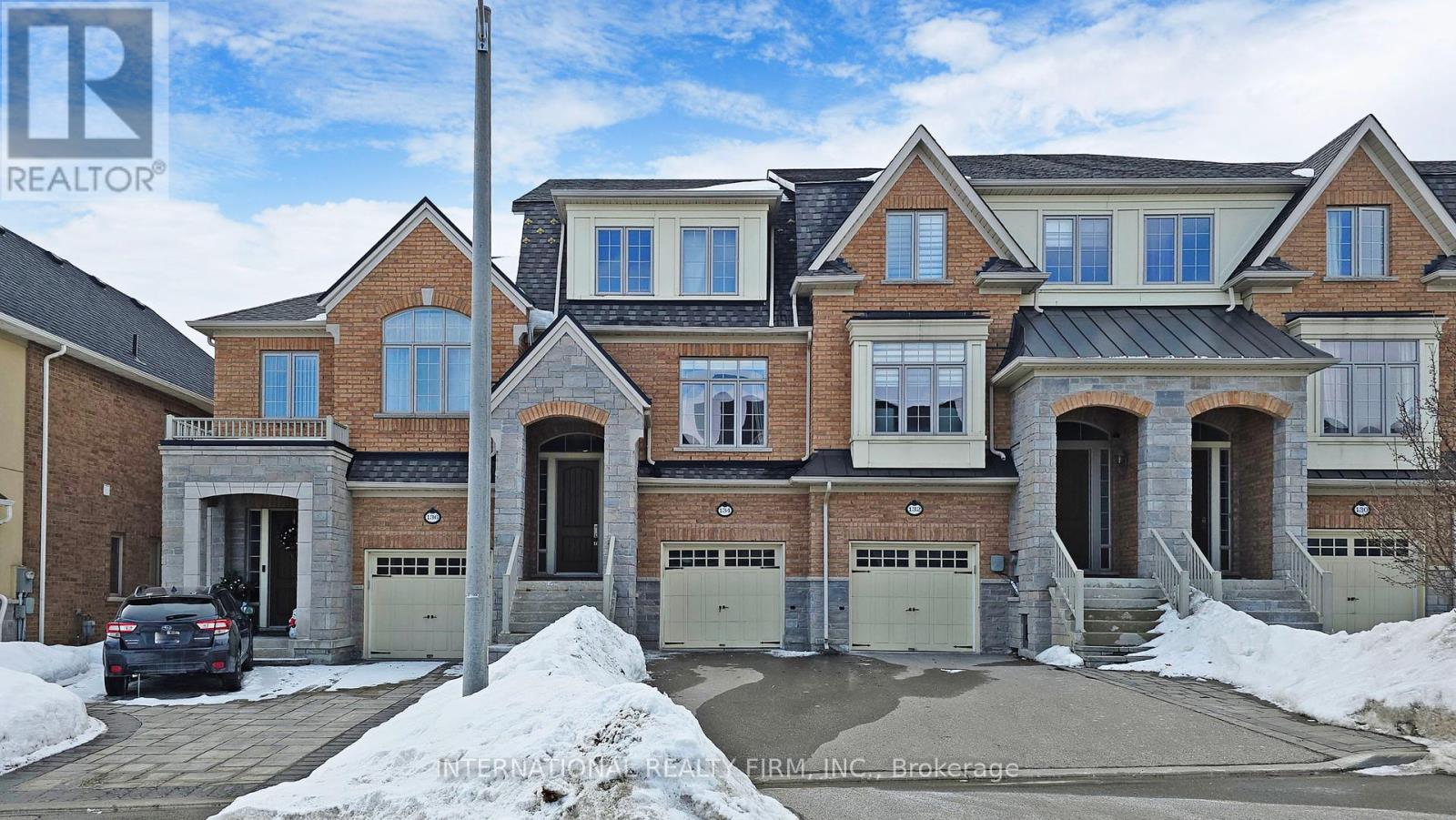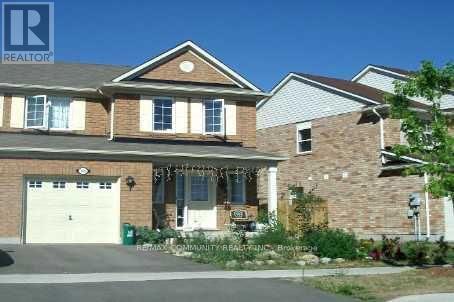1376 Tecumseh Park Drive
Mississauga, Ontario
Tucked away in the prestigious Lorne Park community, this stunning back split is more than just a house - it's a home where lifelong memories are made. Designed for refined entertaining and relaxed family living, its versatile layout and thoughtful upgrades create an effortless blend of timeless charm and modern convenience. The spacious eat-in kitchen, featuring travertine floors, abundant storage, and an oversized pantry, makes meal prep and family breakfasts a breeze. The formal dining and sunlit living rooms provide an elegant backdrop for hosting, while the expansive family room with a walkout to the backyard is the perfect spot for weekend hangouts and family time. Summers are spent poolside, with kids splashing while you unwind on the patio, followed by outdoor dinners under the stars - this home was made for gathering. Upstairs, four bright and spacious bedrooms offer custom closet organizers to maximize storage. The grand primary suite features a walk-in closet with built-ins and a private ensuite, offering the ultimate retreat. The lower levels provide incredible flexibility, whether you need a home office, gym, playroom, or in-law suite. Nestled on a private lot with mature trees and ravine-like setting, this home offers a peaceful escape while keeping you connected to everything the city has to offer. Walk your kids to top-rated public and Catholic schools, then enjoy nearby parks, trails, and the breathtaking Brueckner Rhododendron Gardens. Just minutes from Port Credit's boutique shopping and waterfront dining, with quick access to two GO stations and the QEW for an effortless commute. This isn't just a house - it's a place to grow, entertain, and truly call home. (id:54662)
Royal LePage Signature Realty
4032 - 5 Mabelle Avenue
Toronto, Ontario
Bloor Promenade By Tridel Prime Location! Bright 2Bed 2Bath Suite With 829 SF Of Modern Living Space. 1 Parking Incl.9' Ceiling And Laminate Flooring Throughout. Stylish Kitchen With S/S Appliances, Backsplash & Center Island. Primary Bed Features W/I Closet & 4PC Ensuite. Ensuite Laundry And Juliette Balcony. Steps To Islington Subway (Bloor Line), Shops, Restaurants. Easy Access To Supermarkets, QEW, Hwy 427 & Pearson Airport. Only A Few Subway Stops To High Park! Top-Tier Amenities: Pool, Sauna, Steam Room, Gym, Basketball Court, Yoga & Spin Studio, Rooftop BBQ, Party & Dining Room, Guest Suites & More! Enjoy City Living At Its Best Show Anytime! (id:54662)
Bay Street Group Inc.
200-14 - 350 Burnhamthorpe Road W
Mississauga, Ontario
Client RemarksDiscover your next business edge at this prime office location with fully furnished and serviced private spaces, offering seamless accessibility from major highways and transit options, including LRT, MiWay, Zm, and GO Transit. Nestled in a high-density residential area, this executive space is within walking distance of Square One Shopping Centre, Celebration Square, City Hall, and the Living Arts Centre. The building features modern, flexible offices designed for productivity, with high-end furnishings and 24/7 access. Tailored membership options cater to every budget, while on-site amenities such as Alioli Ristorante and National Bank enhance convenience. Network with like-minded professionals and enjoy a workspace fully equipped to meet all your business needs. vate spaces, offering seamless accessibility h-density residential area, this all, and the Living Arts Centre. The 24/7 access. Tailored membership options Convenience. Network with like-minded Offering budget-friendly options ideal for solo entrepreneurs to small teams, with private and spacious office space for up to 10 people. **EXTRAS** Fully served executive office. Mail services, and door signage. Easy access to highway and public transit. Office size is approximate. Dedicated phone lines, telephone answering service and printing service at an additional cost. (id:54662)
RE/MAX Premier Inc.
200-15 - 350 Burnhamthorpe Road W
Mississauga, Ontario
Client RemarksDiscover your next business edge at this prime office location with fully furnished and serviced private spaces, offering seamless accessibility from major highways and transit options, including LRT, MiWay, Zm, and GO Transit. Nestled in a high-density residential area, this executive space is within walking distance of Square One Shopping Centre, Celebration Square, City Hall, and the Living Arts Centre. The building features modern, flexible offices designed for productivity, with high-end furnishings and 24/7 access. Tailored membership options cater to every budget, while on-site amenities such as Alioli Ristorante and National Bank enhance convenience. Network with like-minded professionals and enjoy a workspace fully equipped to meet all your business needs. Offering budget-friendly options ideal for solo entrepreneurs to small teams, with private and spacious office space for up to 10 people **EXTRAS** Fully served executive office. Mail services, and door signage. Easy access to highway and public transit. Office size is approximate. Dedicated phone lines, telephone answering service and printing service at an additional cost (id:54662)
RE/MAX Premier Inc.
200-02 - 350 Burnhamthorpe Road W
Mississauga, Ontario
Discover your next business edge at this prime office location with fully furnished and serviced private spaces, offering seamless accessibility from major highways and transit options, including LRT, MiWay, Zm, and GO Transit. Nestled in a high-density residential area, this executive space is within walking distance of Square One Shopping Centre, Celebration Square, City Hall, and the Living Arts Centre. The building features modern, flexible offices designed for productivity, with high-end furnishings and 24/7 access. Tailored membership options cater to every budget, while on-site amenities such as Alioli Ristorante and National Bank enhance convenience. Network with like-minded professionals and enjoy a workspace fully equipped to meet all your business needs. Offering budget-friendly options ideal for solo entrepreneurs to small teams, with private and spacious office space for up to 10 people **EXTRAS** Fully served executive office. Mail services, and door signage. Easy access to highway and public transit. Office size is approximate. Dedicated phone lines, telephone answering service and printing service at an additional cost (id:54662)
RE/MAX Premier Inc.
4702 - 898 Portage Parkway
Vaughan, Ontario
Unobstructed High Rise North East View, Step To The Subway, High-Up In The Sky! Transit City @ Jane/Hwy7 Is The Landmark Tower Of The New Vaughan Metropolitan Centre. Right Connected To: Vmc Subway Station, Smartcentres Bus Terminal, Highways 400 & 407. All Residents Have Access To The Brand New, State-Of-The Art Ymca Next Door. The Suite Speaks For Itself - Incredible Views All Around & Very Clean Finishes. Take Advantage Of This And Enjoy 1 Gb Free Internet From Rogers.,3 Bedroom 2 Washroom 950 Sqf Plus 170 Sqf Balcony, Spacious And Convenient. (id:54662)
Bay Street Group Inc.
#1005b - 50 Upper Mall Way Sw
Vaughan, Ontario
Assignment: An Urban New Vibe At Bathurst And Centre Street, A New Expression Of Modern Urban Living In Thornhill. Brand New One Bedroom Plus Den! Introducing Promenade Park Towers** Featuring a Wide & Open Layout, a Practical Den, a Large Walk-in Closet, Plenty of Outdoor/Balcony Space, Open Views, 9' Ceilings & More. Excellent Location. Direct Connection to All Shops, Restaurants, T&T Supermarket & More at Promenade Shopping Centre. Walk to Pierre Elliott Trudeau Park, Library, YRT Bus Terminal, TTC, LCBO, Walmart, etc. A Must-See! (id:54662)
Bay Street Group Inc.
134 Lacewood Drive
Richmond Hill, Ontario
Luxury Freehold Townhome on quiet Cul-De-Sac in the heart of Richmond Hill. Premium Ravine Lot. ***No Maintenance Fees*** Approximately 2,400 sq ft + Finished Basement. Great layout for entertaining. Hardwood Floor and 9 Ft Ceiling on Main level. Large open concept Family Room with gas fireplace. Practical kitchen with Bosch stainless steel appliance, granite countertops, ceramic backsplash and center island. Spacious Primary bedroom features walk-in closet and a 5pc Ensuite with towel warmer. Exceptional Great room with walk out to deck and back yard. Two decks 240 sq ft each. Potential for In-Law Suite or apartment with separate entrance through garage. Amazing location with walking distance to parks, kids playground, walking/biking trails, shopping, restaurants, best schools in the GTA and more. ***MUST SEE*** (id:54662)
International Realty Firm
52 Henderson Street
Essa, Ontario
Beautiful Brookfield Residential home located in the charming town of Baxter. Just a short drive from Alliston or Angus. This community gives you "Country Style" living and outdoor activities coupled with modern lifestyle conveniences. Welcome home to the Brentwood, a 4 bedroom detached home with 2 car garage, large oversized backyard, fully sodded and featuring over $85k in designer upgrades and finishes throughout. Chef-inspired upgraded kitchen includes two-tone cabinets, quartz countertops, backsplash and pot lights. Smooth ceilings, gleaming hardwood and tiles flooring on the main floor. Retreat to the primary ensuite with elegant frameless shower and freestanding tub. 5 piece appliance, A/C and front landscape package included. **Pictures have been virtually staged** (id:54662)
Stonemill Realty Inc.
169 Rouge River Drive
Toronto, Ontario
This Well-Appointed 3-Bedroom Semi-Detached Beautiful Semi-Detached Home Located In Family Friendly Rouge River Neighborhood Features 3+1 Bedroom, 2.5 Washroom, Hardwood Floor Throughout, Open Concept Kitchen With Ceramic Tiles, S/S Appliance, Finished Basement With Kitchen, Room, Living Room. Close To Shopping, 401, Schools & Much More. **EXTRAS** S/S Fridge, Stove, Dishwasher, Exhaust Fan, Washer & Dryer. All Lighting Fixtures. A/C And Much More. Basement : Fridge And Stove. Tenants Need To Pay 100% Of The Utilities. (id:54662)
RE/MAX Community Realty Inc.
204 - 741 Sheppard Avenue W
Toronto, Ontario
Welcome to Diva - Boutique-style condo living in the heart of North York. Spacious two-bedroom corner unit with a thoughtfully designed, open-concept layout. Floor-to-ceiling windows, south-facing for abundant natural light. Bright, airy, and peacefully quiet. Kitchen boasts stainless steel appliances, quartz countertop, custom backsplash & breakfast bar. Upgraded stand shower w/ glass door. Newer washer & dryer. Convenient location, TTC 24 H at door w/ easy access to Downsview Subway, Sheppard/Yonge Subway, York University, Downsview Park, and Humber River Hospital. Steps to Metro, Shoppers Drug Mart and Starbucks. Close to Yorkdale Mall, Canadian Tire, Home Depot, Best Buy, Food Basics and more. Building amenities include Gym, Sauna, Party Room, Recreation Room, Rooftop Deck, and others. Accessible locker storage on the same floor as the unit. (id:54662)
Powerland Realty
5001 - 395 Bloor Street E
Toronto, Ontario
Truly A Gem! Brand new, never lived-in unit on the 50th floor of luxury condo "Rosedale on Bloor" with unobstructed panoramic view of the CN Tower, lake and the city. Conveniently located at Bloor & Sherbourne, this south-facing 1 bedroom + den unit offers an open floor plan with an additional study room perfect for those working from home. Floor to ceiling windows with lots of natural light. Steps away from subway & TTC, walk to Yonge & Bloor and shops. Connected to the Canopy Hotel by Hilton. Quick access to DVP and major transit routes. State of the art Amenities include: a huge outdoor terrace with BBQ, gym, indoor swimming pool, theater room, 24 hour security, visitor parking and much more. Parking Spot can Be Purchased From the Builder if Desired. (id:54662)
Homelife Landmark Realty Inc.











