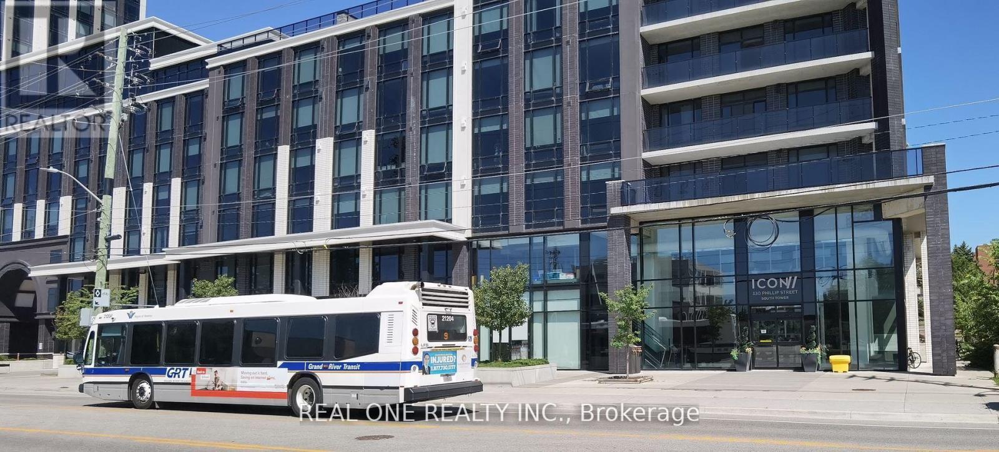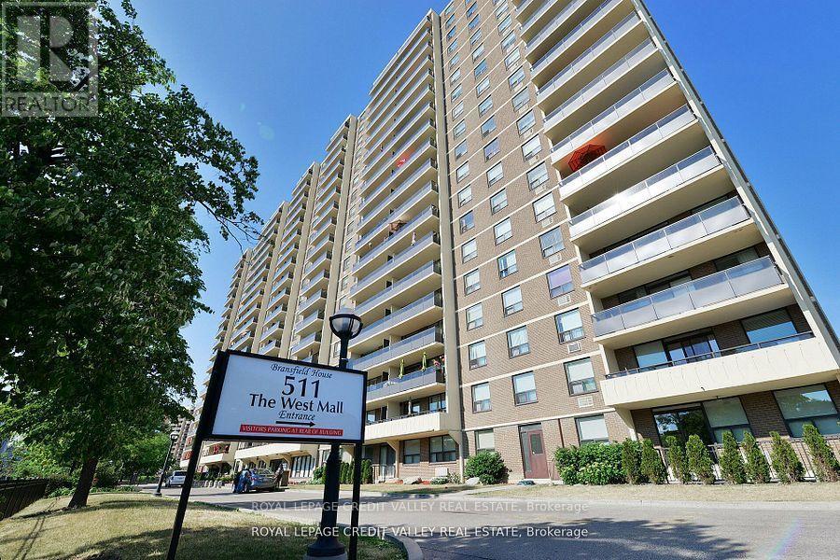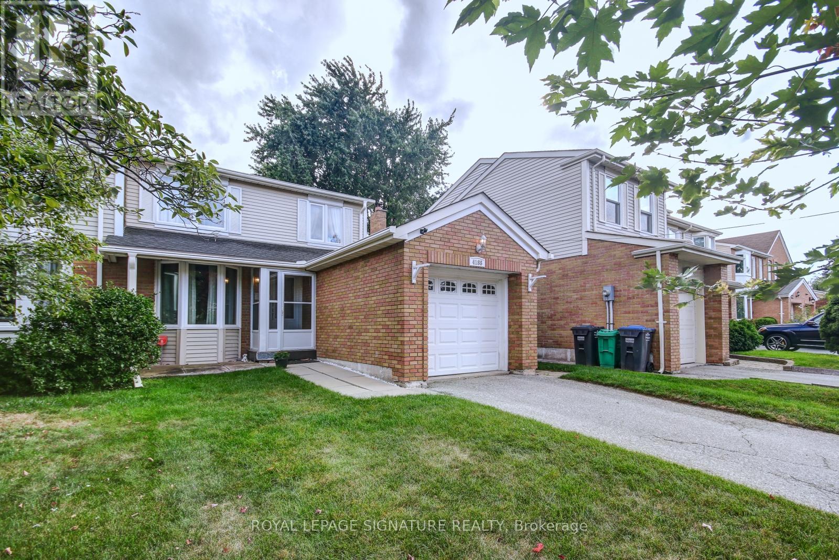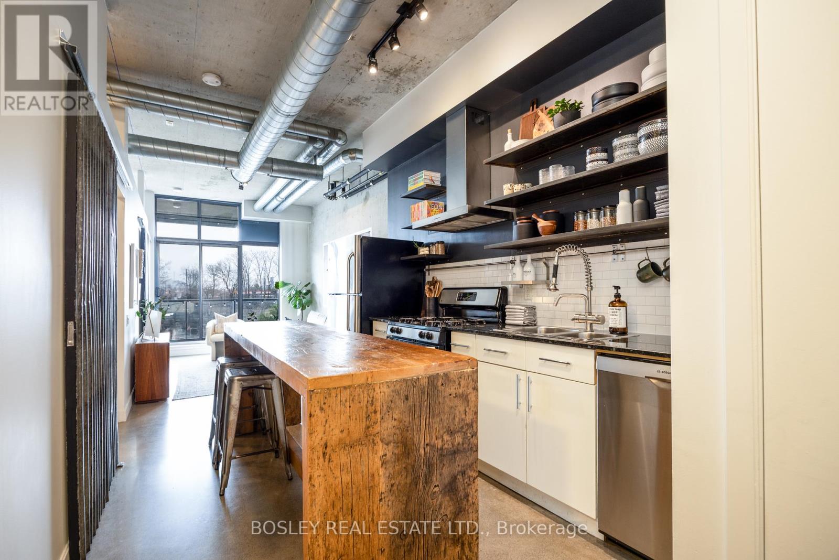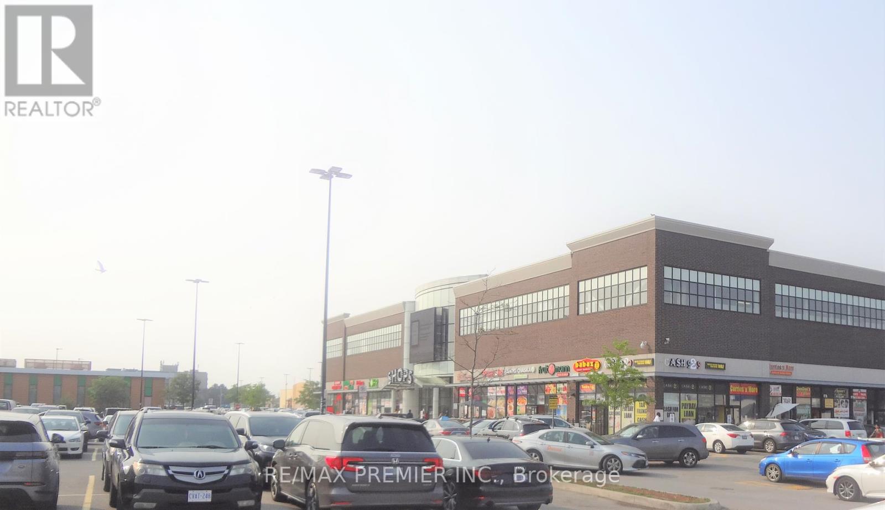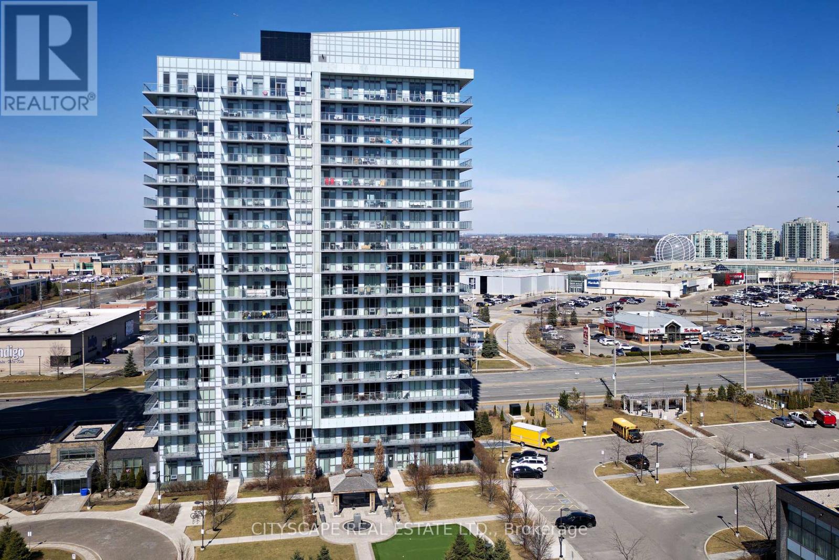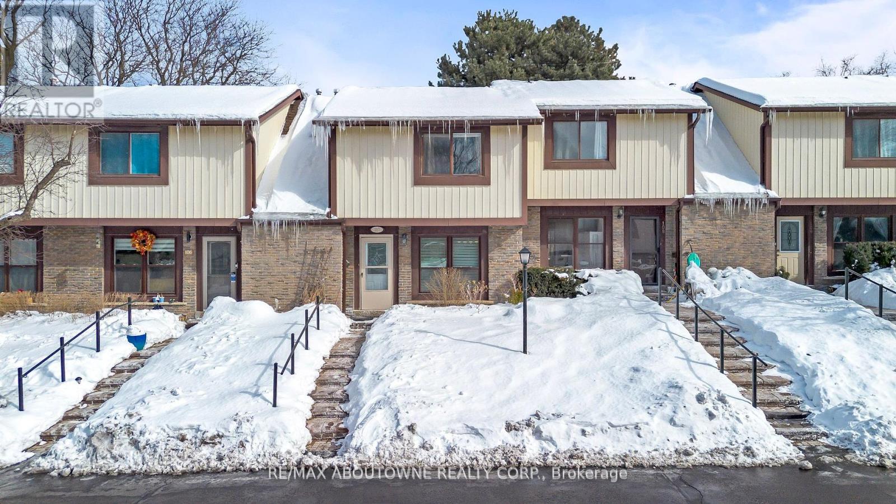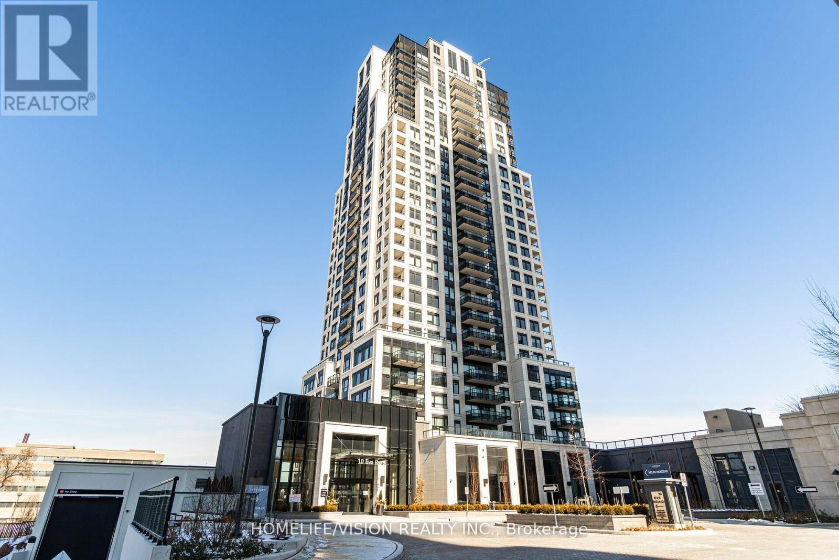835 11th Street W
Owen Sound, Ontario
Welcome to this charming century home with a modern touch! This 4-bedroom, 2-bathroom residence boasts an abundance of character and functionality. Step into a warm ambiance where original features blend seamlessly with contemporary updates. Enjoy the spaciousness of the oversized lot, complete with a large deck ideal for hosting gatherings, roasting marshmallows around the bonfire, and providing ample space for children and pets to play freely. Conveniently located near the local schools, shopping centers, parks, and grocery stores, this home offers both accessibility and tranquility. Embrace the nostalgia of yesteryears while relishing in the convenience of modern amenities. Discover your haven where history meets comfort! (id:59911)
Exit Realty True North
S1402 - 330 Phillip Street
Waterloo, Ontario
Experience Elevated Student Living At The ICON, Waterloo's Premier Lifestyle Complex. This 3 Bed Unit On The 14th Floor Of The South Tower Offers Breathtaking Views Of Waterloo's Skyline, all three bedrooms have windows with views! Enjoy A Modern Kitchen With Quartz Countertops, S.S. Appliances Plus Ample Cabinetry. The Spacious Living Room Features Engineered Flooring, A Mounted TV, And Floor-To-Ceiling Windows. The Primary Bedroom Boasts More Stunning Views, A Modular Desk/Shelving Unit, An Ensuite Bathroom With Adjoining Den (Bedroom). Plus, Exclusive Underground Parking And A Storage Locker Are Included. Tons Of Amenities Including Rooftop Basketball Court, Gym, Yoga Studio, Games Room, Study Lounge, Fitness Centre, Theatre Room, Concierge And 24 Hrs Security, Fully Furnished Unit. The ICON Ensures Comfort And Safety. An Onsite Leasing Office Handles Short And Long-Term Rentals, Maintenance, And Parking Options. Don't Miss This Investment Opportunity For Premium Student Living.S/S Fridge, Stove, B/I Dishwasher & Microwave-Rangehood, Washer & Dryer, Window Coverings, Stone Counter Top, Engineered Laminate Floor, Two Mounted TV, Sliding Doors. One Parking + One Locker! (id:59911)
Real One Realty Inc.
207 - 511 The West Mall
Toronto, Ontario
Very Spacious (1485 Sq/Ft) 3 Bedroom, 2 Bath Unit with 2 Balconies In Central Etobicoke. This Home Features Large Living/Dining Room With Walkout to First Balcony, 3 Large Bedrooms and Ensuite Laundry. Master Bedroom also features walkout to Second Balcony and 3 Piece Ensuite.1 Underground Parking spot Also Included. Close to highways, schools, shopping and TTC in front of the building. This building offers indoor pool, sauna, games room, gym, library, security and visitor parking. (id:59911)
Royal LePage Credit Valley Real Estate
4188 Martlen Crescent
Mississauga, Ontario
Beautiful And Spacious Semi Detached home Is Nestled In Sought After Tree Lined Street In Erin Mills. This Large 4+1 Bedroom Home with 3 1/2 Baths, A Family Room with Fireplace Which Opens to A Patio. Enjoy The Sunken Living Room with Bay Window, Side Entrance to The Finished Basement With rec Room, Bedroom + 3 Pc Washroom. Fabulous Location- Close To walking Trails, Parks, Highways, Public Transit, Hospital, Etc (id:59911)
Royal LePage Signature Realty
Basement - 771 Damien Way
Mississauga, Ontario
Close to QEW/HWY 403 & University of Toronto UTM, Walking Distance of Walk Path/Trail, Park, Community Centre & Bus Stop, Brand New Bathrooms & Brand New Kitchen/Appliance. Three Bedrooms with Three New Bathrooms. No pets, no smoking. Professional Preferred. Tenants need to pay 40% of all utilities and $30 for Internet per month (id:59911)
Bay Street Group Inc.
1303 Matheson Boulevard E
Mississauga, Ontario
Approximately 950 sq ft of commercial space available for lease within a shared unit. Beautifully renovated with porcelain floors, insulated walls and ceiling, freshly painted walls and impeccably clean. Minutes away from hwy 401, 403, 407 and accessible to public transit. The space includes two private offices, one washroom and a reception area. A kitchen space can be built if necessary. There is also a meeting room that can be provided but is negotiable. Ideal for professional use such as an accountant, mortgage broker, or similar office-based businesses. Tenants are required to obtain their own insurance. Separate entrance is provided and a separation wall can be built if preferred. (id:59911)
Exp Realty
32 - 46 Dearbourne Boulevard S
Brampton, Ontario
Beautiful And Well Maintained 1,084 Sq Ft With 3 Spacious Bedrooms, 2 Bathrooms & Finished Basement In A High Demand End Unit Town House In A Desirable Area. Eat In Kitchen. Spacious Living Area With Ample Natural Light. Fenced Spacious Backyard. Cozy Finished Basement Entertainment area. Located In Close Proximity Bramalea Go Station, Bramalea City Centre, Earnscliffe Recreation Centre, Local Schools & Shopping **Ample Parking Available** (id:59911)
Royal LePage Rcr Realty
308 - 369 Sorauren Avenue
Toronto, Ontario
The quintessential loft with impeccable detailing! This stunning industrial-modern space boasts soaring ceilings, exposed mechanics, and concrete walls & ceilings. Bespoke renovations bring refinement to this incredible space, with polished concrete floors that resemble terrazzo and custom reclaimed corrugated metal sliding doors. The restaurant-inspired gourmet kitchen features a sociable dining island, bistro-style open shelving, quartz countertops, and for the chef a gas stove. Expansive windows flood the space with natural light, showcasing a desirable east-facing view with a private and unobstructed cityscape. A separate den offers versatility and work-from-home convenience. The spacious bedroom features a wall-to-wall closet, fully outfitted with custom organizers for maximum storage. Upgrade HVAC system. Garage parking and storage locker included. An incredible opportunity to live in the heart of Roncesvalles! Steps to Sorauren Park, the farmers' market, with easy access to restaurants, shops, and amenities on the high street. Quick highway access, the rail path, plus convenient TTC options: 501, 504, 505, and 506 streetcars, Dundas W Subway, GO Train, and the UP Express all make getting downtown a breeze! (id:59911)
Bosley Real Estate Ltd.
2b18 - 7215 Goreway Drive
Mississauga, Ontario
Welcome to an exceptional opportunity to own a prestigious second-floor Food Court Unit in the heart of Mississauga. This 199 Sq. ft commercial retail corner unit offers numerous advantages for retailers seeking a prime location to establish their business and attract customers. This Unit Is An Amazing Opportunity For Your Business To Flourish! Inside The Busy Westwood Mall, This Rewarding Unit Is Perfectly Located In The High Traffic Food Court Area. Don't Miss Out On This Excellent Opportunity Situated in a bustling commercial district with high foot traffic and excellent visibility, this unit offers a versatile space for a range of businesses. Accessible via elevator , the second-floor location offers privacy and exclusivity while remaining easily accessible to clientele. Ample parking options nearby ensure convenience for both customers and employees. Enjoy the benefits of ownership while potentially generating rental income or capital appreciation. (id:59911)
RE/MAX Premier Inc.
308 - 4655 Glen Erin Drive
Mississauga, Ontario
Outstanding Location with many ideal hotspots nearby. This unit features 3 Full Bedrooms with 2 Full Washrooms, With Clear Views, Walk out to Balcony from Master Bed Room and Living Room. close to Hwys, Transit on door step away, Across Erin Mills Mall, Ridgeway plaza 5 minutes away, Credit Valley Hospital, Go Bus, Bright And Sunny, Floor To Ceiling Windows, Tons Of Amenities, Indoor Swimming Pool, Gym, Outdoor Terrance, Yoga Studio, Steam Room And More. Ample Guest Parking, Freshly painted, Brand New window coverings, new lights. Wrap around Balcony. Corner view. Two Parking, Ready to move in. Very Good schools area. Virtually Staged. (id:59911)
Cityscape Real Estate Ltd.
107 - 6650 Falconer Drive
Mississauga, Ontario
An Absolute Showstopper Backing Onto a Serene Park. This 3+1 Bedroom Home Has Been Meticulously Renovated with High-End Finishes Throughout. Elegant Hardwood Flooring and Crown Molding Grace the Living and Dining Areas. The Renovated Kitchen Boasts Brand-New Cabinetry, Stunning Granite Countertops, an Under mount Sink, and Stainless-steel Appliances. The Main Bath Has Also Been Tastefully Updated with New Cabinetry and Granite. The Basement Recreation Room Was Completely Refinished in 2012. Enjoy a Fully Fenced, Private Backyard with Direct Access to the Park and Trails, with No Neighbors Behind! Situated in a Quiet, Well-Maintained, and Child-Safe Complex with Access to an Outdoor Pool and Recreation Centre. Public Transit is Right at Your Doorstep, and You're Within Walking Distance to Schools, Shops, and the Vibrant Streetsville Village. Just Minutes from the Go Station, Heartland Town Centre, andMajor Highways 401, 407, and 403. (id:59911)
RE/MAX Aboutowne Realty Corp.
403 - 10 Eva Road
Toronto, Ontario
Welcome to Evermore at West Village, This Luxury 2 Bedroom 2 Bath Condo Suite In Tridel's Open Living Space And 8 Ft Ceiling With Spacious And Private Balcony. This Suite Comes Fully Equipped With Energy Efficient 5-star Stainless Steel Appliances, In Suite Laundry With Built-in Storage. Parking And Locker Included. (id:59911)
Homelife/vision Realty Inc.

