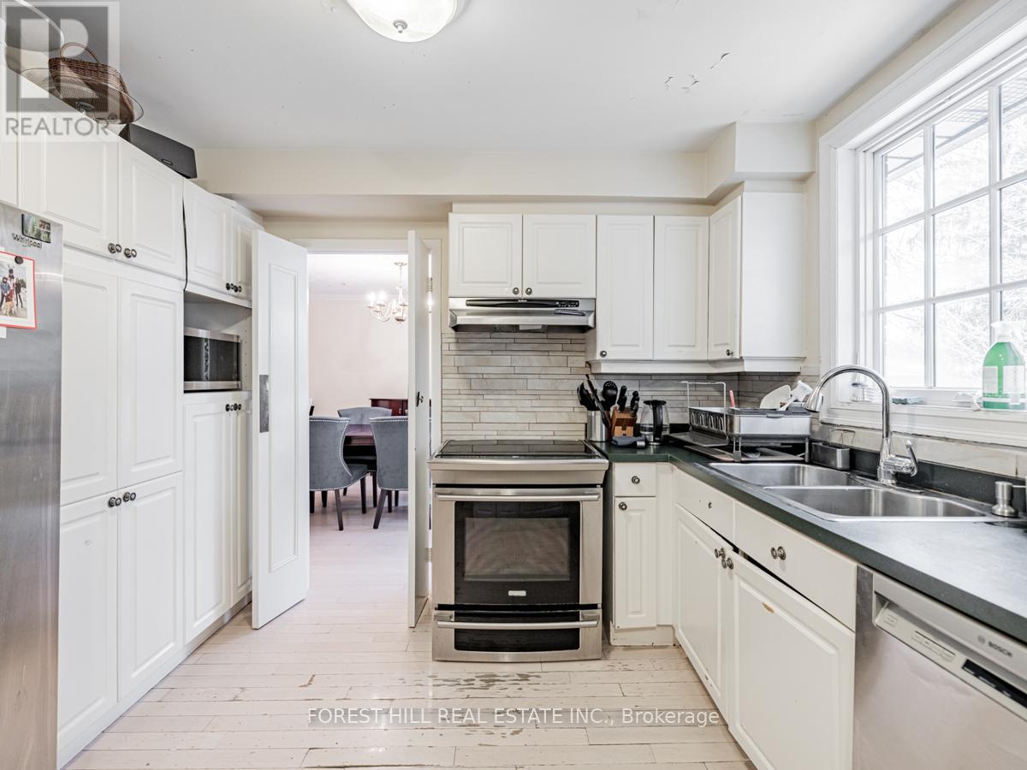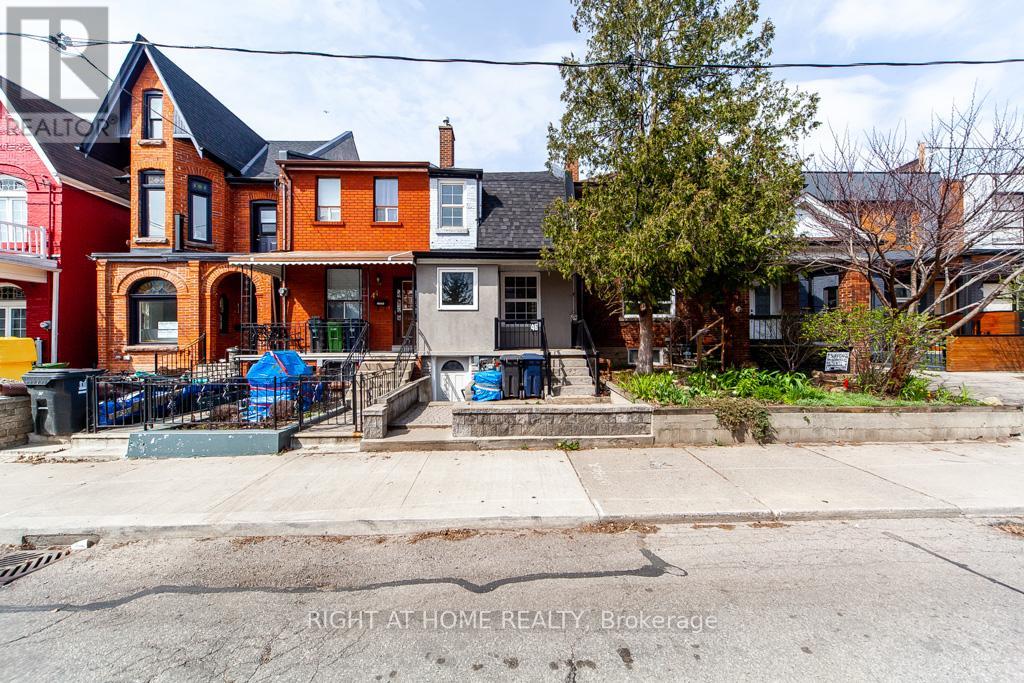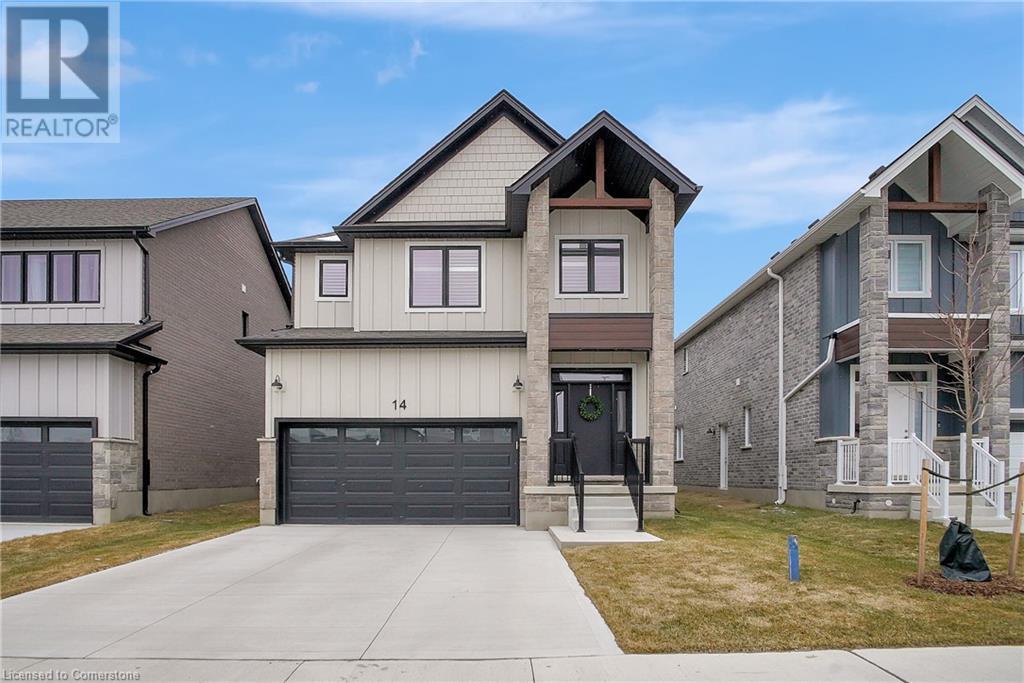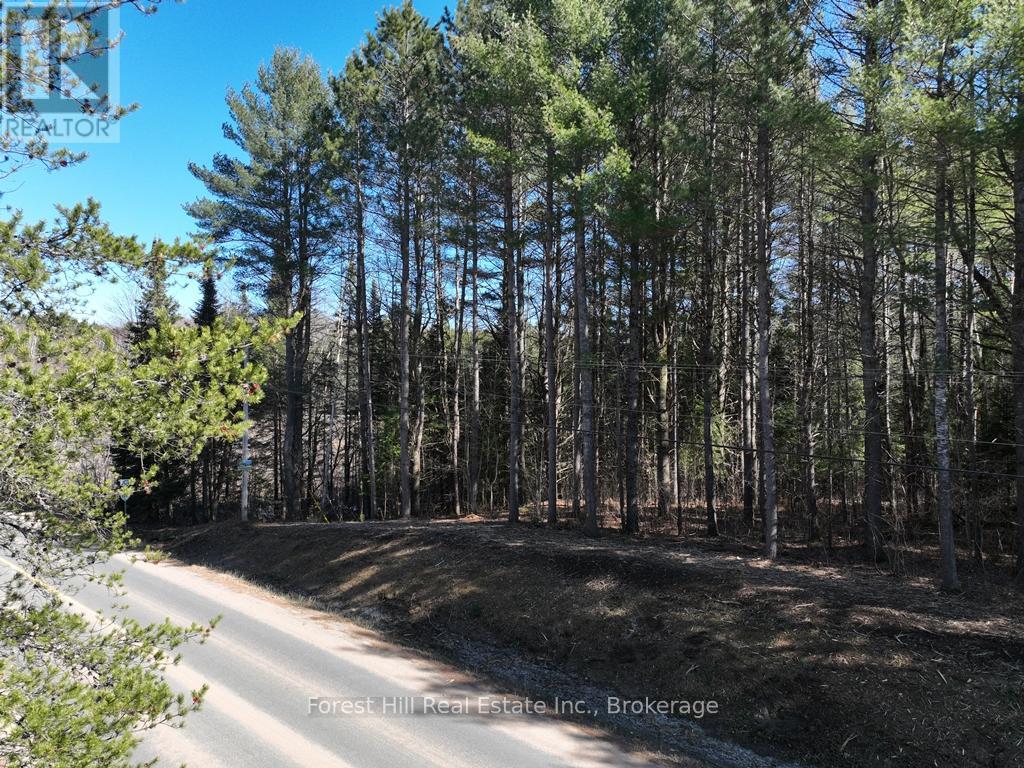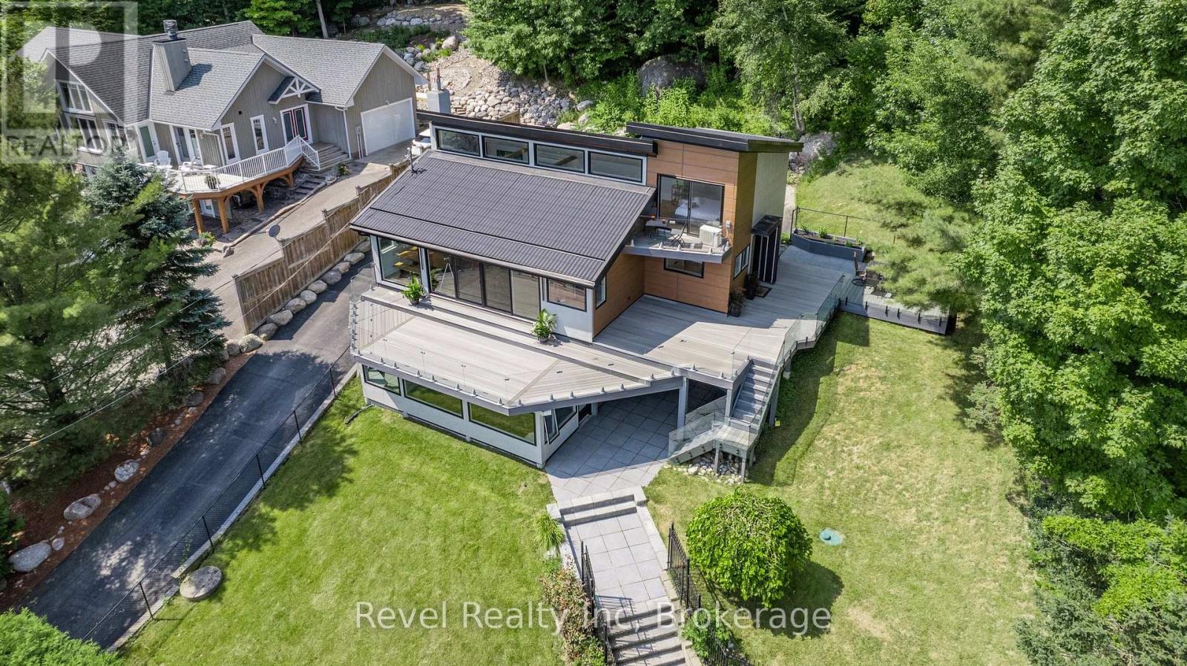29 Deerview Drive
Quinte West, Ontario
Customize your next home with Van Huizen Homes in the new community of \\woodland Heights! This beautifully designed model features 2 spacious bedrooms on the main floor, each with its own ensuite, ensuring privacy and comfort. The primary bedroom also boasts a large walk-in closet, offering plenty of storage. The open-concept living area is perfect for entertaining and includes a stunning tray ceiling in the living room that adds a touch of elegance. The kitchen is equipped with custom cabinetry and quartz countertops. There is also a dedicated office space on the main floor, ideal for those who work from home or need a quiet place to focus. Convenience is key with a mud and laundry room just off the attached two-car garage, offering an ideal space for coats, shoes, and other items. Additionally, there is a third bathroom on the main floor, a two-piece powder room, perfect for guests. Step outside to the 14'x12' covered rear deck, perfect for enjoying the outdoors, rain or shine. For those who need more space, the basement can be finished at an additional cost, adding two more bedrooms, a fourth bathroom, a recreation room, and a wet bar - creating the ultimate space for relaxation and entertainment. Visit the model home at 37 Deerview Drive and experience the quality craftmanship and thoughtful design for yourself! (id:59911)
Royal LePage Proalliance Realty
36 Deerview Drive
Quinte West, Ontario
This custom home by Van Huizen Homes, nestled in the sought-after community of Woodland Heights, offers a perfect blend of modern design and practicality. The home features 2 bedrooms on the main level, including a spacious primary bedroom complete with a walk-in closet and an ensuite with a double vanity. The second main floor bathroom is conveniently accessible from the second bedroom, ensuring comfort and privacy for all. The open-concept living space is designed for both relaxation and entertaining, with a stunning living room featuring a tray ceiling that adds a touch of elegance. The kitchen is equipped with custom cabinetry, quartz countertops, and a walk-in pantry, providing ample storage and functionality. An additional office room on the main floor offers the perfect space for work or study. For added convenience, the attached two-car garage includes a mud and laundry room that leads directly into the home, making it easy to keep things organized an tidy. Step outside to enjoy the expansive covered rear deck, measuring 24.6' x 12', ideal for outdoor dining or relaxing with family and friends. For those seeking additional living space, the basement can be finished at an extra cost, adding to more bedrooms, a recreation room with a wet bar, and an additional bathroom - perfect for creating your ideal entertainment space. Visit the model home at 37 Deerview Drive and explore how you can make this thoughtfully designed home your own with Van Huizen Homes! (id:59911)
Royal LePage Proalliance Realty
0 Slate Falls Road
Addington Highlands, Ontario
Incredible opportunity to own this 10 acre parcel of recreational land located approximately 30 mins north of Bon Echo Provincial Park and minutes to Denbigh. This recreational land is perfect for the outdoor enthusiast with many beautiful lakes and trails to explore in the area. Property is accessible by ATV trail and is suited for setting up a hunting camp or just enjoying the peace and serenity of being submersed in nature. Don't miss out on this unique opportunity. (id:59911)
Century 21 Lanthorn Real Estate Ltd.
412 Victoria Street N
Tweed, Ontario
Well maintained purpose-built 4 plex in the Village of Tweed. 3 units currently remodeled, 1 unit tenanted with a long-term Sr tenant, the landlord uses the other unit for his residence. This property offers the potential for an excellent cap rate north of 8%, or as a multigenerational family compound. Located in the Village of Tweed, the building is close to shopping, schools, and Tweed Memorial Park with its great beach and playground. All apartments come furnished with 5 appliances including fridge, stove, washer, dryer & dishwasher. (id:59911)
Exit Realty Group
37 Abbeywood Trail
Toronto, Ontario
**Denlow PS School Area**Situated in the heart of the highly sought after and prestigious Banbury-Don mills & family-friendly, tree-lined street & easy access to all amenities(private schools,public schools 7 shopping,parks-gardens)**Exclusive--Remarkable Family Home----60.28Ft Widen Back/a Pie-Shaped/Private backyard(Quiet Resort-like backyard) & RARE-FIND in area & UNIQUE/full Walk-Out lower level**Apx 2700Sf(as per mpac)+lower level/full walk-out & finished lower level***Generous Living Room & Well-Laid Dining Room--Super Bright Lr/Dr Area & Gourmet Kitchen Combined Breakfast Area & Serene Therapeutic Setting with Green-view/additional sunroom(enjoy your morning coffee in the bright/sunfilled this room)**Utmost Comfy & Privacy of Large Family Room for family-friend gathering/entertaining & Generously-proportioned all bedrooms with an inviting natural sunglighting thru-out windows**Fully finished--an UNIQUE--Walk-Out/Spacious lower level **EXTRAS** *Newer Double Dr Fridge,Newer S/S Stove,Newer S/S Hoodfan,Newer S/S B/I Dishwasher,Existing Washer/Existing Dryer,Fireplace,Upgraded Elec Amps,Updated Furance,Cac,Hardwood Floor (id:54662)
Forest Hill Real Estate Inc.
926 Willowdale Avenue
Toronto, Ontario
**Beautifully Renovated** Recently----------***$$$ Spent on Renovations***-----------Charming----Impressive/Captivating--Open Plan Layout/Stylish Renovation----------Super Spacious Living/Dining Rooms & Large/Upgraded--Updated Kitchen Combined & Featuring Large windows with Abundant Natural Lighting/Garden View in Living/Dining Room***Elegantly-arranged/Good Size of All Bedrooms--Overlooking Garden-view with Large Windows,Mirrored closet***Separate Entrance to A Large Open Concept Rec Room Includes a Kitchen, Bathroom & 3Bedrooms(Potential----Potential Rental Income Opportunity or Family Entertaining Place)------Eat-In Kitchen Combined with Spaciously arranged, Open Concept/Massive Rec Room, Large with Windows 3Bedrooms & -------TOO MANY TO MENTION TO THE UPGRADED LISTS------Newer Furnace,Newer Elec Panel,newer Ele Sub-panel for the Basement,Newer Kit(Main),Newer Appl,Newer Countertop,Newer Backsplash,Extra Kit with Appl(Basement),Newer Washrooms,Newer Windows,Newer Shingle Roof,Newer Hardwood Floor,Newer Doors & Baseboard,Newer Trims,Newer Pot Lighting & Chandeliers,Newer Main Entrance Dr,Fenced Private Backyard & More---------Suitable For Families/End-Users Or Investors***Convenient Located To Yonge St,Subway-Shops,Parks & More------Perfectly Move-In Condition Home (id:54662)
Forest Hill Real Estate Inc.
130 Mckee Avenue
Toronto, Ontario
**3,766 SQ FT(As Per Mpac)+Finished Basement** Stunning & Elegant 5 Bdrm Custom Built Executive Home In The Heart Of Prestigious Willowdale Area. Combined Lr & Dr W/ Carved Stone Gas Fp, W/ Cove Ceiling In Dr, Eat-In Kitchen With Granite Counters, Stainless Steel Appls & Centre Island, Butler's Pantry & Closet, Open To Family Rm W/Stone Gas Fireplace, Bi/Iwall Unit, W/O To Deck, Mn Flr Library/Office W/ Bi Bookcase & Coffered Ceilings, Brazilian Cherry (Jatoba) Hardwood; Limestone Flrs & Elaborate Mouldings,10 Ft Ceilings On Mn Flr, 9 Ft On 2nd Flr & Bsmt, Winding Staircase Open From Bsmt To Skylight. Lge Master Suite With Stone Gas Fireplace,6-Piece Ensuite W/ Separate Shower & Tub W/Jets, Walk-In Closet, 2nd Flr Laundry Rm, Fin Bsmt W/W/O Can Be Converted To 2/3 Bdrm Apartment Situated On A Lrg Lot W/Gazebo, Walk To Earl Haig Hs & Mckee Ps, Walking Distance To North York Centre Subway Station, Bayview Village, Places Of Worship, Close To Highways, 3766 Sq Ft Per Mpac, Plus Fin Bsmt ** EXTRAS**Elf, Window Coverings, Fridge, Wall Ovens (Convection & Speed) Warming Drawer, Induction Cooktop, Washer, Dryer,,Freezer, Cac, Gas Barbecue, Exclude Mailbox, Stained Glass Window Coverings & Patio Stones In Gdn, Hwt (R), Electric Car Equip. (id:54662)
Forest Hill Real Estate Inc.
46 Coolmine Road
Toronto, Ontario
Welcome to the Prestigeous Du-West Community! A wonderful & Diverse Neighbourhood with Charm & Character! Located in the Heart of Restaurants, Schools, Parks, Shops & Much More! This Spacious 2 Storey + Rooftop Patio Also Has Basement Apartment Rental Possibility. Enjoy Life in The Heart of the City. High Walk/Bike Score with Easy Access to Transit, Highways, Downtown & Amenities. Seldom Available Homes in This Area Makes it an Absolutely Must See! Same Owner for Over 50 Years. (id:54662)
Right At Home Realty
32 Faith Street Unit# 14
Cambridge, Ontario
Welcome to 14-32 Faith Street, Cambridge! This spacious and well-designed home features 4 bedrooms and 4 bathrooms, ideal for growing families or anyone needing extra space. As you enter, you'll be greeted by a large foyer and a den. The open-concept kitchen, dining, and living room area is perfect for entertaining, filled with natural light and a smooth flow throughout. The kitchen is equipped with stainless steel appliances, a gas stove/range, ample cabinetry, and quartz countertops, making it a great space for cooking. The island with seating is perfect for casual meals or gathering with friends and family. On the main floor, you'll find stunning engineered hardwood throughout, adding warmth and style to the space. The hardwood staircase with rod iron spindles leads you to the upper level. The primary bedroom is a true retreat, complete with a walk-in closet and private ensuite bathroom. The master ensuite features quartz double vanities, a soaker tub, and a large tiled tempered glass shower, providing a spa-like experience. The other bedrooms are generously sized, with two of them conveniently connected by a Jack and Jill bathroom, while the third bedroom has its own private ensuite with granite countertops. The bathrooms throughout the home have granite countertops for a polished look. For added convenience, the laundry room is located on the second floor. The home also includes 8-foot doors on the main floor, which enhances the open feel of the space. The basement is unfinished, providing a blank canvas for your creative ideas—whether you want to add more living space, a home theater, or a gym, the options are endless. Located in a fantastic neighborhood, this home is close to schools, shops, restaurants, and trails. Don't miss the opportunity to make 14-32 Faith Street your new home! (id:59911)
Corcoran Horizon Realty
0 Kushog Lake Road E
Algonquin Highlands, Ontario
Escape to nature's tranquility on a 13+acre property, Accessible year-round via a municipally maintained road. There is some marshlands on the property for great wildlife and nature. Good building site off Kushog lake rd. Conveniently situated within a 15-minute drive to Minden and only 30 minutes to Bracebridge, not to mention Carnarvon with its 3 great Restaurants only 5 minutes away. Explore the richness of the area with public access to Boshkung & Twelve Mile, Kushog Lakes, just a short drive away, adding a touch of adventure to your everyday life. (id:59911)
Forest Hill Real Estate Inc.
237 West Shore Drive
Tiny, Ontario
Nestled in the prestigious THUNDER BEACH area, this stunning home offers a perfect blend of sophistication, tranquility, and community. The open-concept design features soaring cathedral ceilings, sleek glass railings, and expansive windows showcasing breathtaking Georgian Bay views. White oak herringbone flooring, porcelain countertops, and a gourmet kitchen with an invisible induction stovetop add modern elegance. OUTDOOR PARADISE! Enjoy deep-water access with a permanent dock, lush irrigated gardens, multiple patios, and a sandy beach. Whether boating, playing volleyball, or relaxing by the water, this home is a private retreat. LIFESTYLE & CONVENIENCE! Become part of a vibrant community with tennis, golf, and scenic trails, plus easy access to restaurants, shops, and entertainment. Additional features include low hydro costs, high-speed internet, and an EV outlet. Landlord requires the following: Rental Application, Letter of Employment, Proof of Employment, Credit Report w Score, References. First and last month's rent due upon signing the lease. Rent is List Price / month plus all utilities. Tenant responsible for snow removal and lawn and garden maintenance. (id:59911)
Revel Realty Inc
274 Erb Street W Unit# 209
Waterloo, Ontario
2 MONTH'S FREE RENT** PLUS ONE FREE PARKNG SPOT FOR 12 months. These are the current rental incentives being offered. Welcome to Maple Hill Creek. This well maintained building is centrally located. The university, uptown, shopping, dining and transit are all right here. Onsite laundry is available. These units are available immediately. Please contact us for your private viewing appointment. **conditions apply, call for details. (id:59911)
Red And White Realty Inc.




