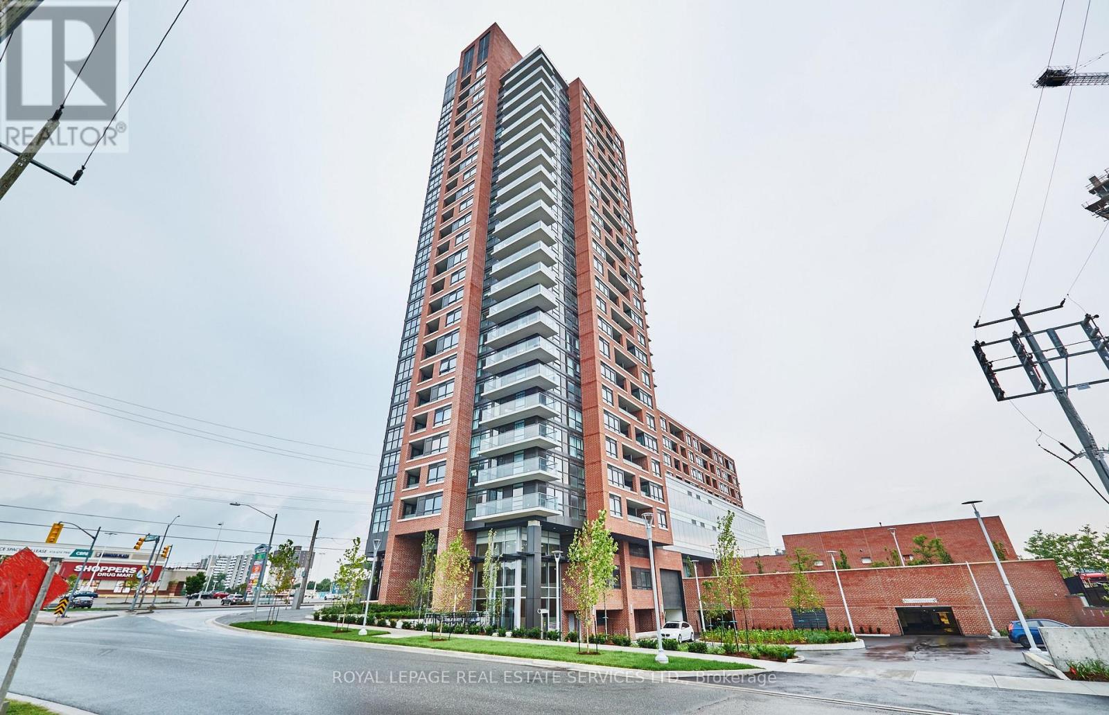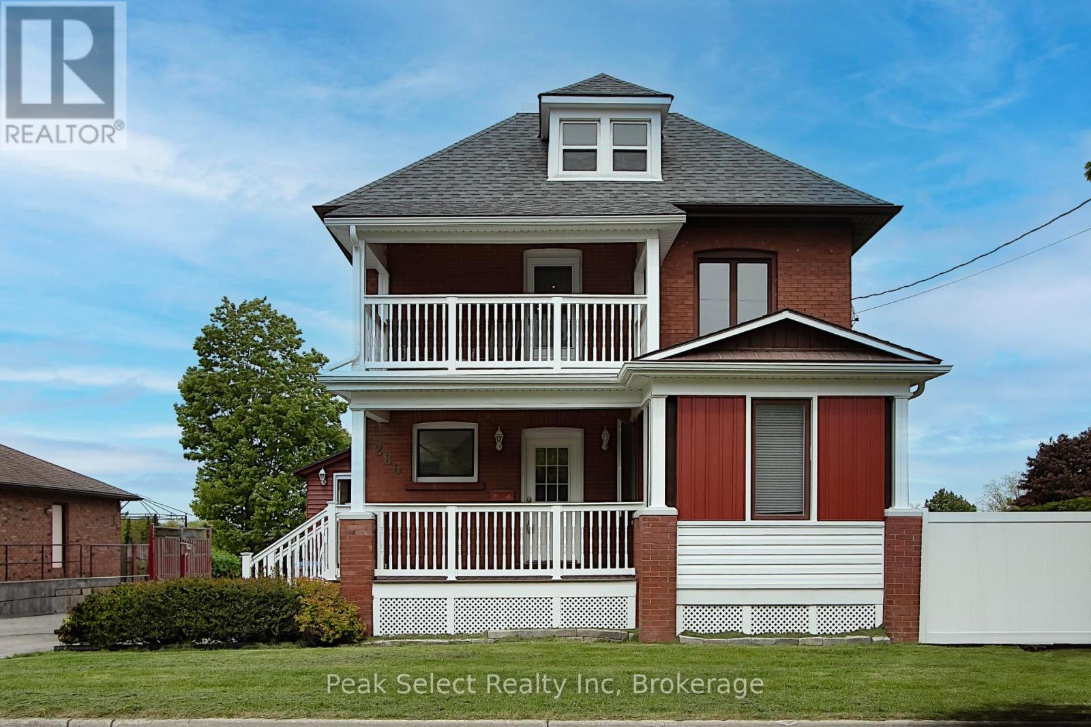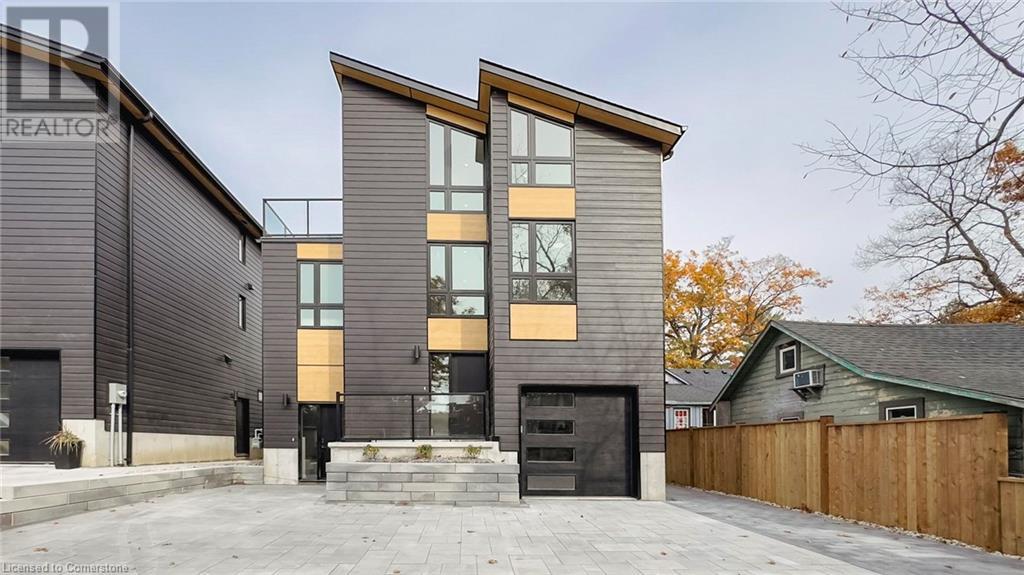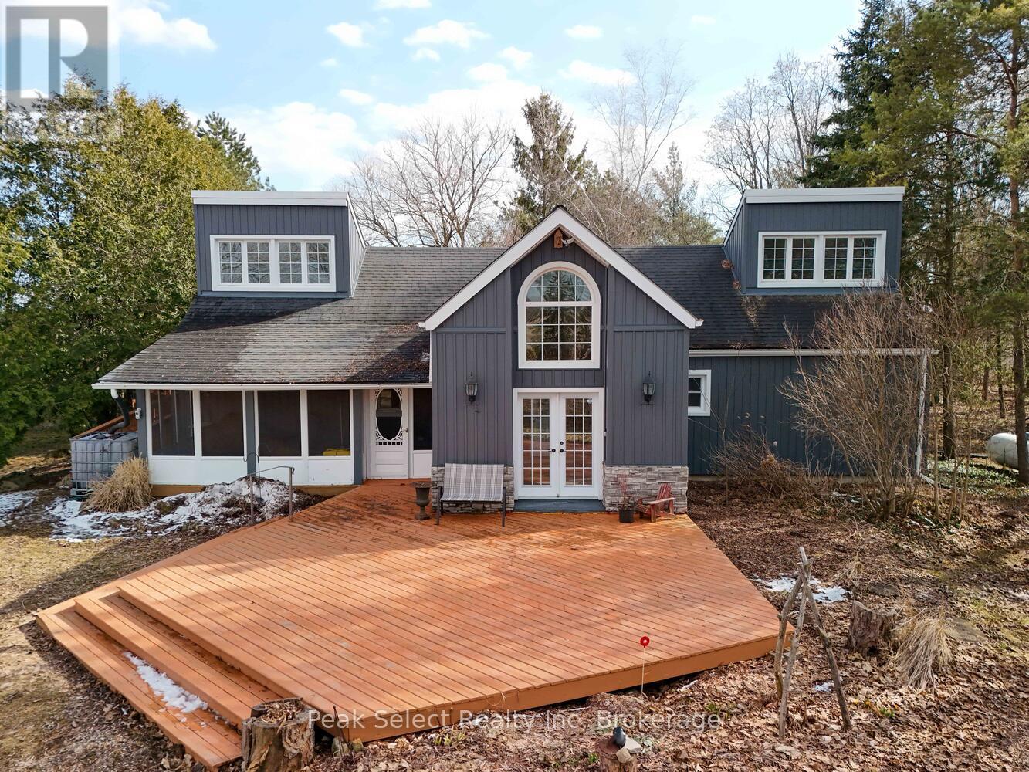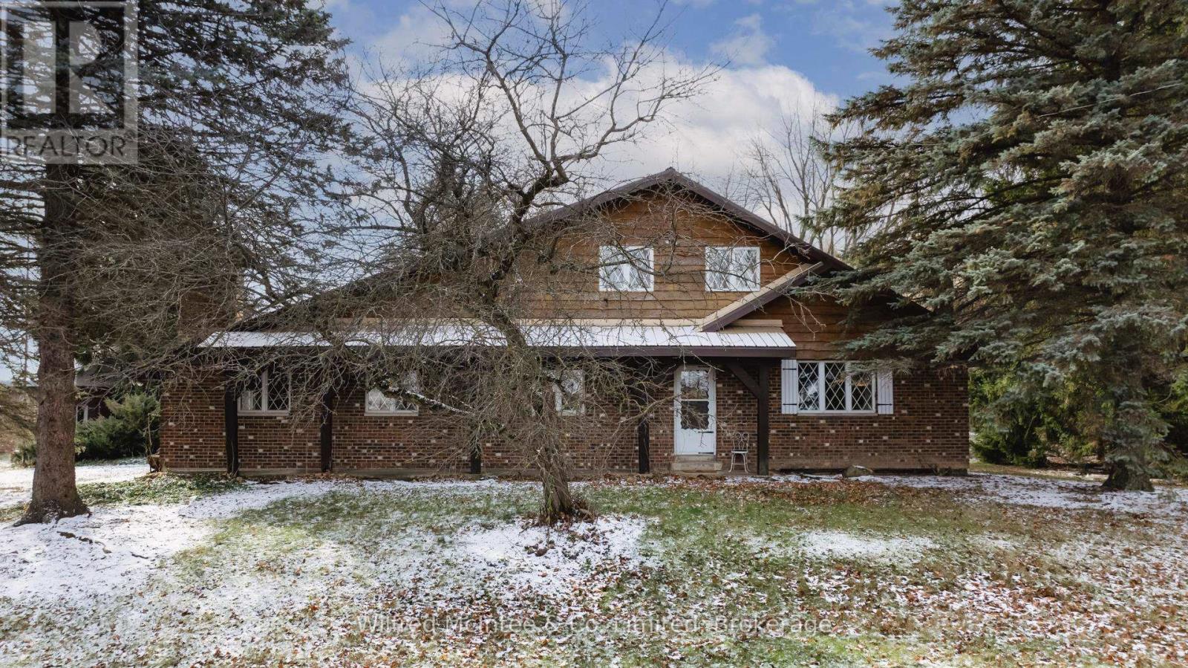2a - 12 Heritage Road
Markham, Ontario
This conveniently located industrial unit is close to the 407, offering easy access for your business operations. The property features an open layout and lots of windows for natural light. With a total area of 420 square feet, this unit is ideal for a small business office, workshop, and more. Excellent signage, busy area and many conveniences close by. (id:59911)
Royal LePage Your Community Realty
1204 - 73 Bayly Street W
Ajax, Ontario
Bright and functional 2-bedroom suite offering 706 sq ft of living space. The efficient L-shaped kitchen keeps everything within easy reach. The open-concept living and dining area flows seamlessly to a private balcony. The primary bedroom features large windows, bringing in natural light. The second bedroom is generously sized, with a window wall that overlooks the living/dining space - great for a home office, guest room, or creative space. Bonus: you'll love having your very own in-suite storage area to keep everything organized and out of sight. This well-maintained building offers on-site amenities: a ground-floor fitness room and shared laundry facilities, plus 9th-floor luxuries including a party room, media room, theatre room, lounge, and a beautifully landscaped rooftop deck/garden. Located just steps from vibrant Pat Bayly Square with year-round activities like summer events and winter skating. Close to shopping, schools, transit, and more everything you need is right at your doorstep! (id:59911)
Royal LePage Real Estate Services Ltd.
1601 - 73 Bayly Street W
Ajax, Ontario
Bright and modern 1+Den suite featuring laminate flooring throughout and a perfect functional layout. The kitchen boasts stainless steel appliances and rich, dark wood cabinetry with breakfast bar. The spacious primary bedroom is highlighted by floor-to-ceiling windows that flood the space with natural light. A separate den provides the perfect spot for a home office or guest area. Enjoy the added convenience of additional storage. This well-maintained building offers on-site amenities: a ground-floor fitness room and shared laundry facilities, plus 9th-floor luxuries including a party room, media room, theatre room, lounge, and a beautifully landscaped rooftop deck/garden. Located just steps from vibrant Pat Bayly Square with year-round activities like summer events and winter skating. Close to shopping, schools, transit, and more everything you need is right at your doorstep! (id:59911)
Royal LePage Real Estate Services Ltd.
1708 - 73 Bayly Street W
Ajax, Ontario
Stylish Corner Unit with Incredible Natural Light & City Views. This layout offers a spacious open-concept living and dining are and laminate floors that add warmth and character. The kitchen features a classic galley layout and expansive floor-to-ceiling windows that flood the space with sunlight from morning to evening. The primary bedroom is complete with a large walk-in closet and oversized windows that bring in natural light. The second bedroom is equally inviting, with views over the balcony-perfect for a guest room, home office, or kids space. You'll also appreciate the convenience of a full 4-piece bathroom, an additional powder room, and plenty of storage throughout. This well-maintained building offers on-site amenities: a ground-floor fitness room and shared laundry facilities, plus 9th-floor luxuries including a party room, media room, theatre room, lounge, and a beautifully landscaped rooftop deck/garden. Located just steps from vibrant Pat Bayly Square with year-round activities like summer events and winter skating. Close to shopping, schools, transit, and more everything you need is right at your doorstep! (id:59911)
Royal LePage Real Estate Services Ltd.
3102 - 19 Bathurst Street
Toronto, Ontario
Welcome To The Lakeshore! Conveniently Built Above The New 50,000 Sq. Loblaw's Flagship supermarket. A Stylish One Bedroom Unit With Lake Views And An Abundance Of Natural Light. A Modern kitchen With Integrated Appliances; An Elegant Spa-Like Bath, And Access To 23,000 Sq. Ft. Of Hotel style Amenities. Steps To Transit, 8 Acre Park, School, Community Centre, Shopping, Restaurants, And More ! (id:59911)
Rare Real Estate
615 - 50 Bruyeres Mews
Toronto, Ontario
Just in time for Toronto summer! Welcome to this stylish 1 Bedroom + Den condo at #615-50 Bruyeres Mews. With a thoughtfully designed living space, this unit features brand new floors, fresh paint, a functional den ideal for hosting, and a private balcony for summer nights. The building includes a rooftop terrace with BBQs and skyline views perfect for entertaining. Whether you're a young professional, first-time buyer, or an investor looking for a high-demand location this is a turnkey opportunity in one of Toronto's hottest neighbourhoods. Love to walk your pup? You are surrounded by green space, waterfront trails, and parks. Love to run? Your new route is along the Lake Ontario shoreline. Walk to BMO Field, Budweiser Stage, The Bentway, Liberty Village, King West and even Ossington via TTC. Steps to grocery stores, Joe Fresh, banks, cafes, and more. A perfect home to live, host and enjoy Toronto to the fullest! (id:59911)
RE/MAX Realty Services Inc.
2513 - 66 Forest Manor Road
Toronto, Ontario
Welcome to Emerald City II, a well-maintained, spacious, and bright one-bedroom plus den condo, ideally located next to Don Mills Station, offering approximately 649+54 sq. ft. of living space, including a balcony with spectacular, unobstructed sunset views of the North York skyline. This unit features an open-concept kitchen with a stone countertop, breakfast bar, and stainless steel appliances, as well as a large den with sliding doors that can easily be converted into a second bedroom or office. The condo boasts excellent amenities such as 24-hour concierge service, an indoor swimming pool, fitness center, BBQ area, theatre, party room, visitor parking, and guest suites. Residents enjoy quick access to public transit, with both TTC and YRT lines at Don Mills Station, as well as close proximity to Fairview Mall, supermarkets like T&T and Freshco, Peanut Plaza, restaurants, schools, parks, and community centers. Additionally, this property offers easy access to Hwy 401 and 404/DVP, making it a perfect location for both work and leisure. (id:59911)
Trustwell Realty Inc.
286 Tracy Street
St. Marys, Ontario
Welcome home to this beautifully renovated 2nd floor walk up apartment offering a perfect blend of comfort and modern living . Two spacious bedrooms and one stylish bathroom, this unit boasts an open-concept layout that includes a bright kitchen with all-new appliances a cozy dining area and a welcoming living space . Enjoy the luxury of private outdoor living with both a balcony and a secluded patio- ideal for morning coffee. Additional highlights include in - suite laundry, attic space for storage and parking for two vehicles . A private backyard with a storage shed adds even more convenience and charm. Located in a quiet , residential area , this unit is available immediately (id:59911)
Peak Select Realty Inc
55 Centre Street
Grand Bend, Ontario
ATTENTION INVESTORS!!! LOCATION...LOCATION...LOCATION!! Welcome to this breathtaking modern 3-storey home, nestled in the sought-after downtown area of Grand Bend. Just steps away from the sandy shores of Grand Bend’s famous Main Beach, this stunning home offers over 3000 sq. ft. of luxurious living space, high-end finishes, and a total of 5 bedrooms and 6 bathrooms—truly an absolute WOW! Step inside to discover the main floor featuring a dining room, kitchen with quartz countertops and sliders leading to the interlock stone patio...perfect for barbequing and entertaining, living room with gas fireplace, and a convenient 2-piece powder room. Retreat to the impressive primary suite on the second level, boasting a 5-piece ensuite, generously sized bedroom, and walk-in closet—truly a sanctuary. The second level also offers another bedroom with a 3-piece ensuite and a laundry room, providing convenience and functionality. Ascend to the third level to find 2 additional bedrooms, one with a 3-piece ensuite, a 4-piece bath, relaxing sauna, and a sitting area with a bar leading to the spacious rooftop deck —perfect for enjoying stunning sunset views and outdoor relaxation. The basement is a fully finished in-law suite with 1 bedroom, 3-piece bath, kitchen, and living room—connected to the main house yet offering a separate entrance for added privacy and versatility...could also be rented out for extra income! Outside, the interlocking driveway offers ample parking for up to 5 vehicles, while the spacious rooftop deck features an outdoor gas fireplace, providing the perfect setting for entertaining or unwinding in style. Don't miss out on this showpiece home, offering a perfect blend of luxury, style, and functionality. Seize the opportunity to own your dream home in the heart of Grand Bend, steps away from the beach and all the amenities this vibrant community has to offer! (Pictures with furnishings are virtually staged.) (id:59911)
RE/MAX Twin City Realty Inc.
4903 Whalen Line
Lucan Biddulph, Ontario
Your perfect country retreat awaits! Escape to the serenity of this charming bungaloft nestled on 1.169 acres of picturesque wooded land. Conveniently located on a paved road, this peaceful property offers a quick commute to London and St. Marys. The thoughtfully designed bungaloft feature two cozy bedrooms and a full bathroom, perfectly positioned to frame an open-concept living, dining and kitchen area. The main floor also includes a laundry room and a delightful sitting area at the back of the home, where natural light pours in, creating a warm and inviting atmosphere. Upstairs the spacious loft offers endless possibilities. Whether you envision it as a playroom, office or additional bedrooms, this versatile space is only limited by your imagination. With custom railings, dormer windows that bring in even more natural light and a stunning view of the main floor the loft is an exciting opportunity to make it your own. The unfinished basement provides ample storage and open space, ready for your personal touch. Outside you will find plenty of parking, expansive gardens to explore and your very own wooded area for adventures and tranquility. Whether you're relaxing at home or enjoying the beauty of the outdoors, this property offers the best of country living with the convenience of being close to the city. Book an appointment and come see for yourself. (id:59911)
Peak Select Realty Inc
38113 Belgrave Road
Ashfield-Colborne-Wawanosh, Ontario
Nestled on just under 100 acres of serene, wooded land with workable acres and a tranquil pond, this 1970s chalet-style home is a true retreat. With approximately 2,300 square feet of living space with an additional partially finished basement, this property offers both comfort and charm. The main level features a spacious family room with cathedral wood ceilings, creating a cozy atmosphere enhanced by a wood stove. The open kitchen, dining, and living areas are perfect for entertaining, with a wood stove insert and a beautiful stone fireplace adding warmth and character. A bright sunroom overlooks the pond and peaceful backyard, offering a serene spot to unwind. A bedroom, a full bathroom, and a convenient laundry room complete the main level. Upstairs, you'll find three additional bedrooms and a full four-piece bathroom. The basement offers a large family room with a stone-surround fireplace ideal for relaxation or entertaining. Enjoy the beauty of nature from the covered front porch, where you can take in the peaceful country surroundings. The property also includes a steel-sided detached garage/shop, offering plenty of space for storage, hobbies, or creating your own personal space and a small cabin nestled in the middle of a large woodlot where you can experience wildlife, hunting and bird watching. This property provides a rare opportunity for those seeking privacy, tranquility, and natural beauty. Seller will willing to consider a Vender Take Back Mortgage. (id:59911)
Wilfred Mcintee & Co. Limited
Wilfred Mcintee & Co Limited
415-435 Garden Street
Cambridge, Ontario
An outstanding chance to own a fully renovated 10-unit townhome complex in a highly desirable location — all under one title with strong cash flow and condo conversion potential. This turnkey property features a mix of six 2-bedroom and four 3-bedroom units, each offering spacious layouts, private rear entrances, and finished basements for added living space. 18 parking spaces on the property for tenants. Renovated from top to bottom in 2020, every unit includes modern kitchens and bathrooms, flooring, appliances, and enhanced fire safety systems. Each townhome is separately metered for gas, water and electricity, with their own furnace, central A/C, hot water heater, and in-suite laundry — ensuring convenience for tenants and lower operating costs for owners. Tenants are responsible for paying their own utilities. The owner is responsible for hallway lighting and cleaning, waste removal, snow clearing, landscaping, and insurance. Currently generating over $23,000 gross rent per month (Average rent is $2,305) this well-maintained complex offers a strong return in a growing rental market. Whether you're looking to expand your portfolio or secure a low-maintenance asset with market rents - this property is a rare find and worth a closer look. (id:59911)
Royal LePage Wolle Realty


