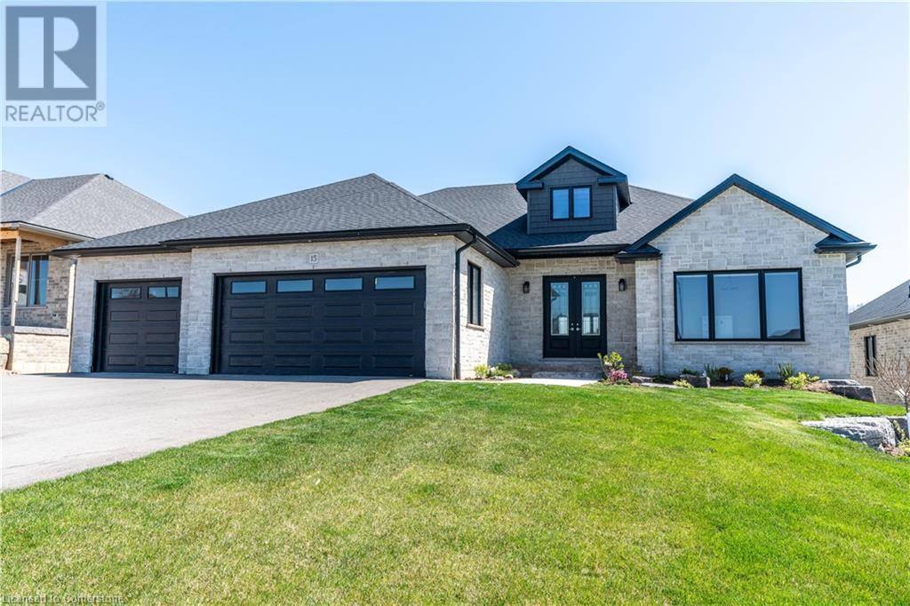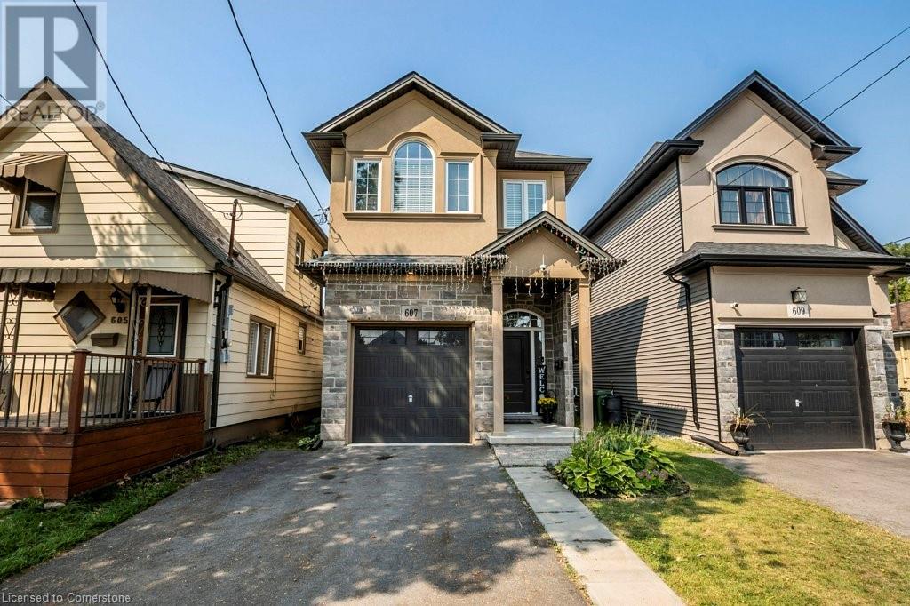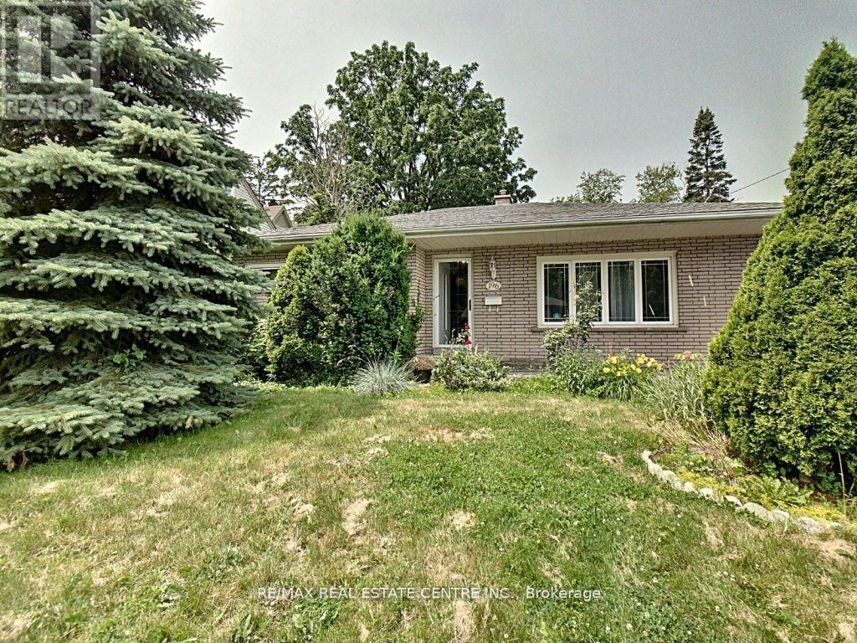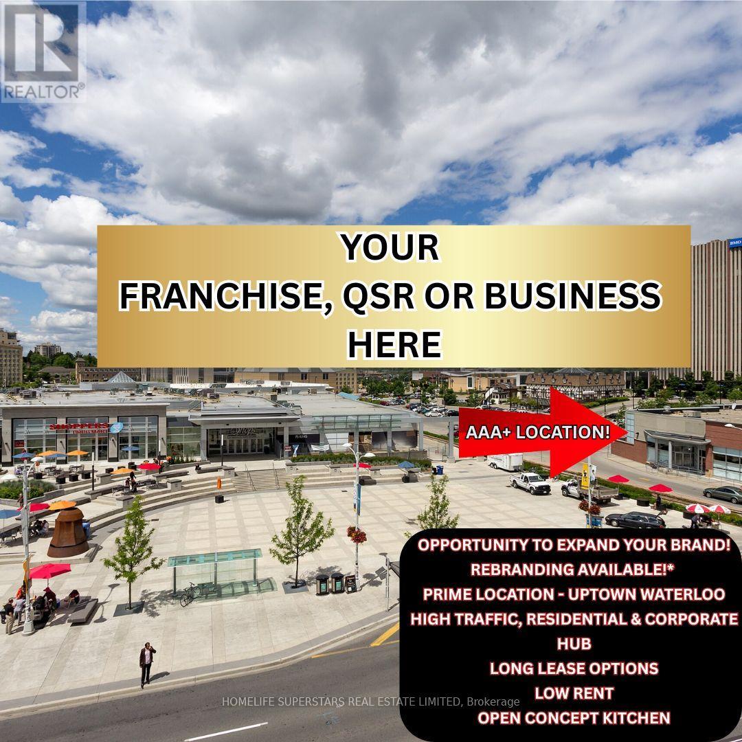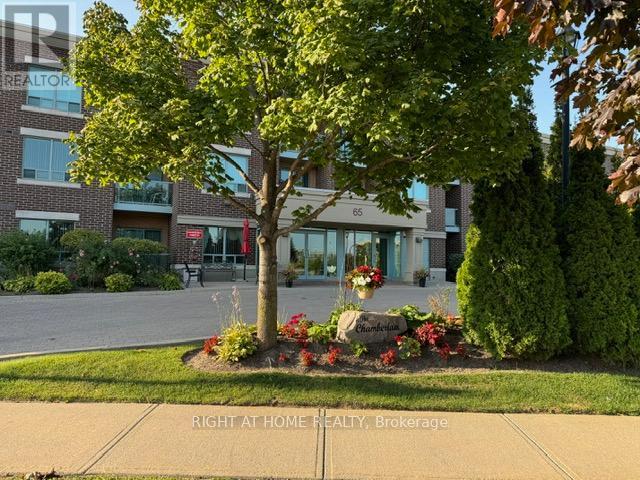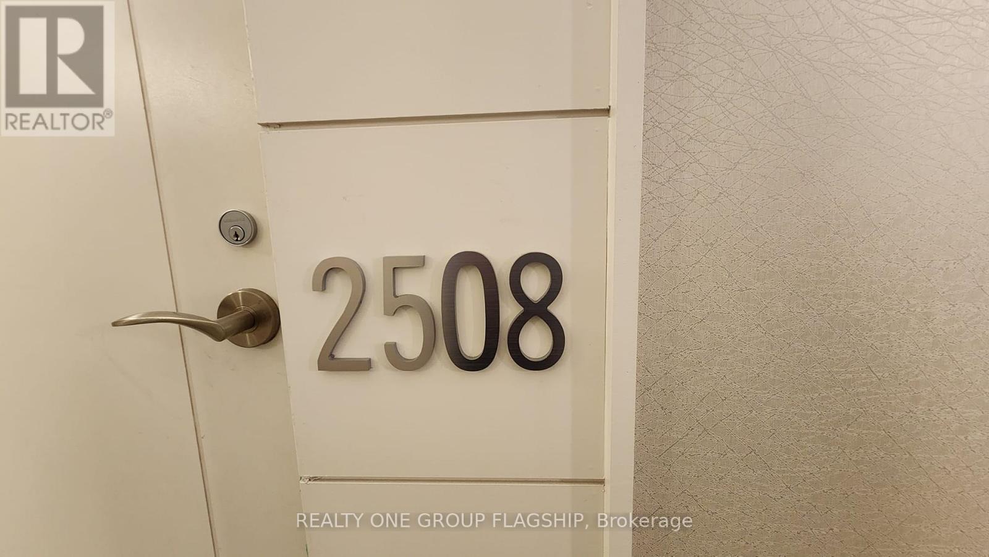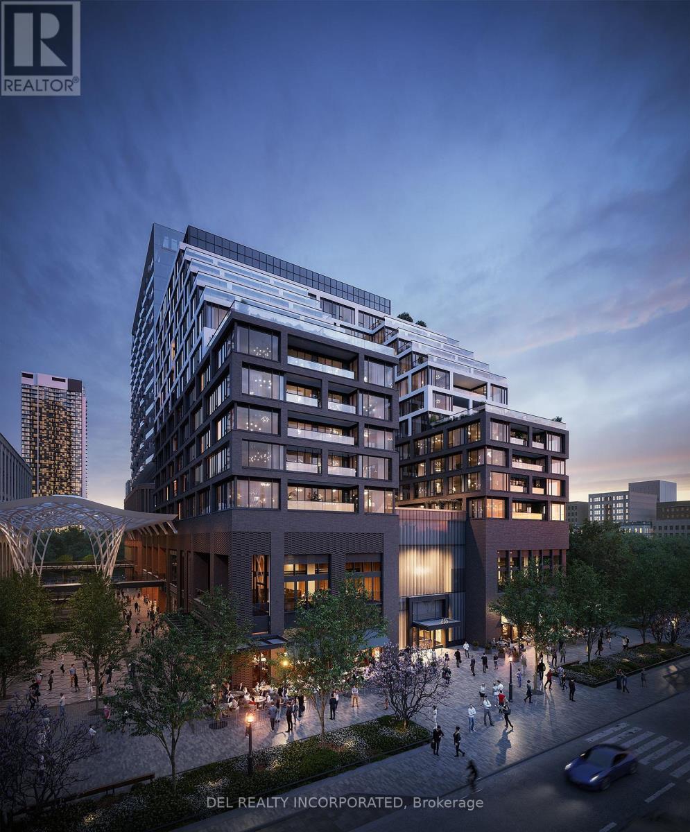15 Hudson Drive
Brantford, Ontario
15 Hudson Drive, Brantford offers pure executive living with over 5100sqft of custom living space, 256ft lot, and a bungalow walkout that is located in Brantford's prime Oakhill neighborhood. The attention to detail and open concept design highlights luxurious style living. 5 large bedrooms, 3.5 bathrooms inclusive of a 5 piece primary ensuite, open concept kitchen design with 10ft island, 12ft coffered ceiling great room with stone and board & batten fireplace, a workout room, office, additional den, oversized dining room with a hearth and fireplace, mudroom/laundry/pantry combination, and a 3 car garage with access to the lower level. Potential in-law suite capability with access to lower level. Storage, storage, storage. Walkout from the kitchen to the covered patio, or walkout from the lower level to the lower patio and the huge backyard. With Brantford expanding so quickly, properties like these are few and far between, this home is the complete package. Please see YouTube for a virtual tour. (id:59911)
Peak Realty Ltd.
120 Princess Street
Fergus, Ontario
This home has only housed two families. It has seen many children grow up and served them well. The 137 x 112 ft. lot holds memories of children playing, bon fires, laughter and many happy moments. With a full-length back deck with lots of privacy for those relaxing summer nights or even a giant play pen if you are tired of chasing kids and want to relax for a while. Located in the middle of town, walking distance to all amenities, easy access to sports activities, walking trials, parks, splash pad, conservation area and beach and so much more. My favourite spot has been the bright and spacious sunroom with wall-to-wall windows and a walkout to the deck. The living room is open to the sunroom with a cozy gas fireplace, storage closet and a beautiful view. This is perfect for family nights in during heavy snow days. The kitchen has plenty of cupboard space, a breakfast bar for quick meals or socializing and room to maneuver during a lot of activity. The formal dining room has more than enough space for dinner parties and family meals. There is room for an extra long table to fit comfortably and has a fabulous view of the baseball field in the summer and skating rink in the winter. Upstairs is a renovated 5pc washroom, and four spacious bedrooms with their own closets. If you need more space, the unfinished basement creates room to grow. Summer nights can be had enjoying some time on the front porch to watch the rain, baseball and rugby. This house has a view of our fabulous community life. The town of Fergus holds so much value and has a lot to offer a growing family. Downtown is a five-minute walk to enjoy the picturesque view, local shops and restaurants or to have a cocktail overlooking the grand river. (id:59911)
Keller Williams Innovation Realty
607 Knox Avenue
Hamilton, Ontario
THIS 6 YEAR OLD, DETACHED HOME IS ATTRACTIVE TO COMMUTERS, CLOSE TO HIGHWAY. WELL TAKEN CARED, VERY WELL MAINTAINED 3 + 1 BEDROOMS, 3 + 1 BATHROOMS, MODERN OPEN CONCEPT KITCHEN WITH POTENTIAL TO FINISH BASEMENT WHICH ALREADY HAS ADDITIONAL BATHROOM AND BEDROOM. (id:59911)
RE/MAX Real Estate Centre Inc.
113 Coldstream Avenue
Toronto, Ontario
A rare opportunity to own a landmark property in highly sought after Lytton Park! This breathtaking estate is poised on a rare double lot on a spectacular ravine setting offering the ultimate privacy & serene views. A heated circular driveway welcomes you to this recently renovated 6400sf residence. Boasts a dramatic grand foyer w/soaring ceilings, sweeping staircase, a skylight & marble floors. The main floor offers graciously proportioned principal rms. The open formal living & dining rms are beautifully separated by a large conservatory. A rotunda-like sitting rm provides the ideal vantage point to take in the idyllic wooded setting. Renovated eat-in kitchen w/ large centre island, top appliances, a gas FP & dramatic arched floor-to-ceiling windows. The family rm exudes warmth & sophistication with its barrel-vaulted ceiling, custom-built entertainment unit, Town & Country gas FP, & floor-to-ceiling windows overlooking the heated pool & ravine. Private library overlooking the front gardens w/ modern B/Is, & gas FP. A side family's entrance offers practicality, featuring a second powder rm, W/I closet, large laundry rm, & second staircase. The second floor is flooded w/natural light. Primary suite features an ante room, sunken sitting area W/ FP, expansive W/I closet & a luxurious five-piece ensuite w/a circular jet tub & FP. 3 additional spacious bedrms, each w/ensuite bathrooms, plus a separate office or children's playroom. The fully walkout lower level is an entertainer's paradise, featuring a modern kitchenette w/bar seating, black stone counters & pendant lighting, all open to the sprawling rec rm. A large tiered home theatre, playrm, gym w/sauna & nanny rm complete this impressive level. Oversized double-car garage & a massive mudrm W/ B/Is! Professionally landscaped backyard worthy of Homes & Gardens with multiple sitting areas & kids playground, offers an outdoor oasis. Perfectly situated near top-rated public & private schools, shops, TTC, & parks. (id:54662)
RE/MAX Realtron Barry Cohen Homes Inc.
259 Queenston Road
Hamilton, Ontario
Turnkey Restaurant/Bakery___Very busy plaza___Currently operating as Portuguese Bakery/Dine/Takeout___High density residential area___Fully Finished with some restaurant equipment: Fryer Hood w/Fire Suppressant__Pizza Oven Hood__Roof Exhaust Fan__Commercial Dishwasher__Chairs/Tables__Stainless Steel Sinks__Heavy duty Commercial Hot Water tank__shelving, etc.__Zoning C5. (id:54662)
Right At Home Realty
196 Rifle Range Road
Hamilton, Ontario
An Urban Home Bordering a Rural Environment, Best of Both Worlds. On Dead-End Quiet Street, Near everything, McMaster University, Shopping, Highways, Schools, restaurants and Hospital. It's a Great investment or Move in Property. AC, High Efficiency Furnace, Humidifier and Thermostat all are newly Installed by Reliance on December 2021 (Rented). **EXTRAS** Fridge, Stove, and Washer, Dryer. (id:54662)
RE/MAX Real Estate Centre Inc.
5 - 15 King Street S
Waterloo, Ontario
Now Is Your Golden Opportunity To Expand Your Franchise, QSR Or Brand! Prime AAA+ Location Of Uptown Waterloo With Great Exposure And Traffic Count, Located On The Thriving Intersection Of King St/Erb St! Ample Customer Parking. This Exquisitely Designed Space Features A Fully Equipped Open-Concept Kitchen. Long-Term Stability With A Secure Long Lease With Options To Renew! Multiple Revenue Streams With Dine In, Takeout & Delivery Via Uber Eats, Skip The Dishes, Doordash. ***Opportunity To Take Over Current Business Or Rebrand To A Different Franchise/QSR Subject To Landlord Approval.*** (id:54662)
Homelife Superstars Real Estate Limited
317 - 65 Via Rosedale Way
Brampton, Ontario
This amazing 1 Bedroom, 1 Bathroom Unit in The Chamberlain Building in Rosedale Village has an open concept layout, great size kitchen, large Entry Closet, Stainless steel appliances, in Suite Laundry and a walk in Shower. The amenities that are included with this unit are fantastic, Golf Course, Tennis, Swimming Pool, Shuffle Board, Lawn Bowling, Party Room and many more to enjoy. This property is a must see. (id:54662)
Right At Home Realty
2508 - 830 Lawrence Avenue W
Toronto, Ontario
Treviso II Condominiums: Charming Midtown Living with an Italian Flair! Perfectly situated at the intersection of Lawrence and Dufferin, these condominiums boast a fantastic location. Lawrence West Station is within walking distance, and Allen Road is just minutes away. Explore nearby major stores, including Yorkdale Mall. Inside, discover an open-concept kitchen featuring stainless steel appliances, and the convenience of ensuite laundry. Bask in the abundance of natural light streaming through the floor-to-ceiling window in the primary bedroom as well, complemented by a spacious mirrored closet. Watch the beautiful sunset through the skyline every evening. It comes with a locker and parking. (id:54662)
Realty One Group Flagship
14 Greengage Road
Clearview, Ontario
2.56 Acres Of Land With Industrial Zoning Includes Food Processing Establishment, Bakeries, Dairy Products Plant, Wineries, Breweries, Warehouses, Assembly Halls, Towing Compound, Adult Entertainment Business, Sawmill, Lumber Yard And More. Pre-Consultation Schematic Building Plan Up To 43,000 Sq Ft., Height Of Principal Building 18 M. Municipal Water, Hydro And Gas On Line! Short Access To Hwy 400! Close To Barrie! Attn: 0.14 Acres Of Land - Environment Protection Restrictions - Blue Colour In The Picture - Not Allowed: Construction, Outside Storages or Parkings. (id:54662)
Right At Home Realty Investments Group
1012 Barton Way
Innisfil, Ontario
Welcome to our comfy lower-level apartment! Feel the coziness with an open layout, a modern kitchen, two cozy rooms, and a flexible den ideal for your office, kids' play area, or an extra room. Explore the convenience of a walk-in storage room and a cold cellar for your belongings, along with onsite laundry and essential appliances. The naturally bright foyer ties everything together, creating a warm and welcoming space. This rental comes with two tandem parking spots. Additionally, options of basic finishing of the space is available. Don't miss out on making this your new home! (id:54662)
King Realty Inc.
506 - 455 Wellington Street W
Toronto, Ontario
Tridel at The Well Signature Series is a triumph of design. Located on Wellington Street West, this luxury boutique condo rises 14 storeys and overlooks the grand promenade below, blending the towering modernity with the street's historic facade below. Impressive designs with top of the line features & finishes. Most ambitious mixed-use community in Downtown Toronto. Move-in ready (id:54662)
Del Realty Incorporated
