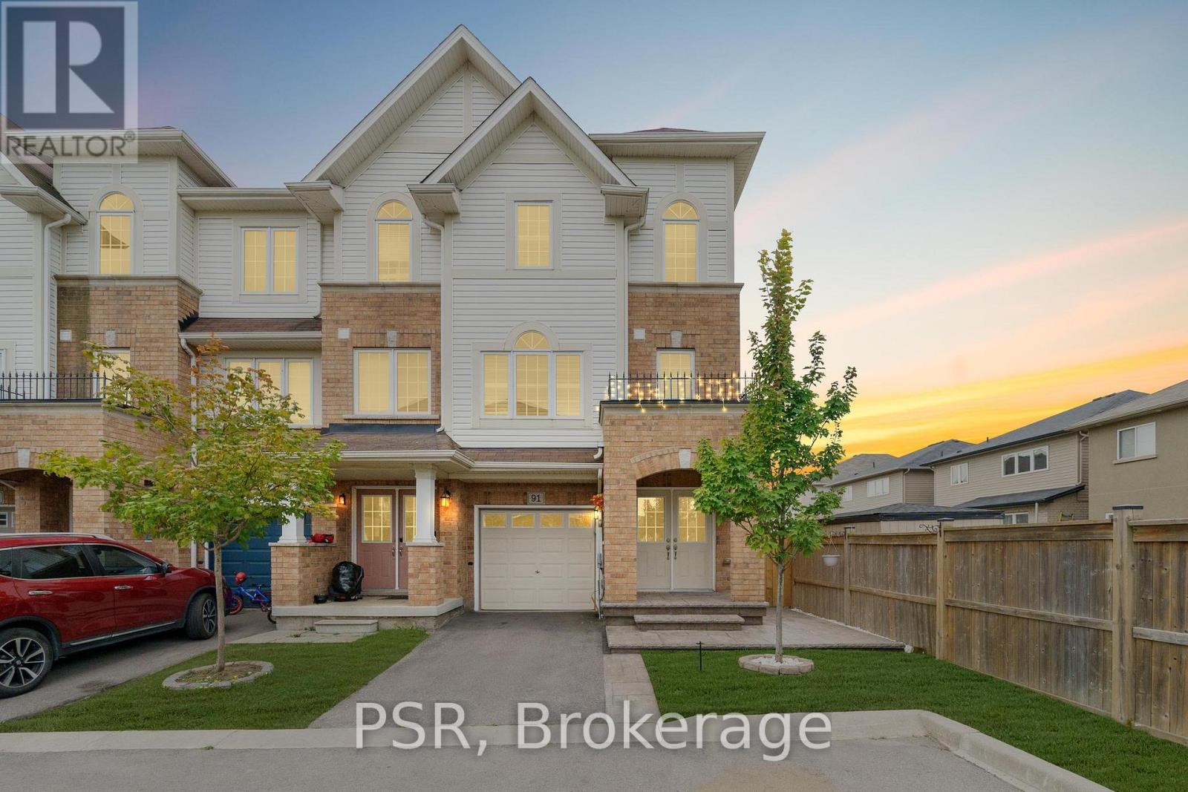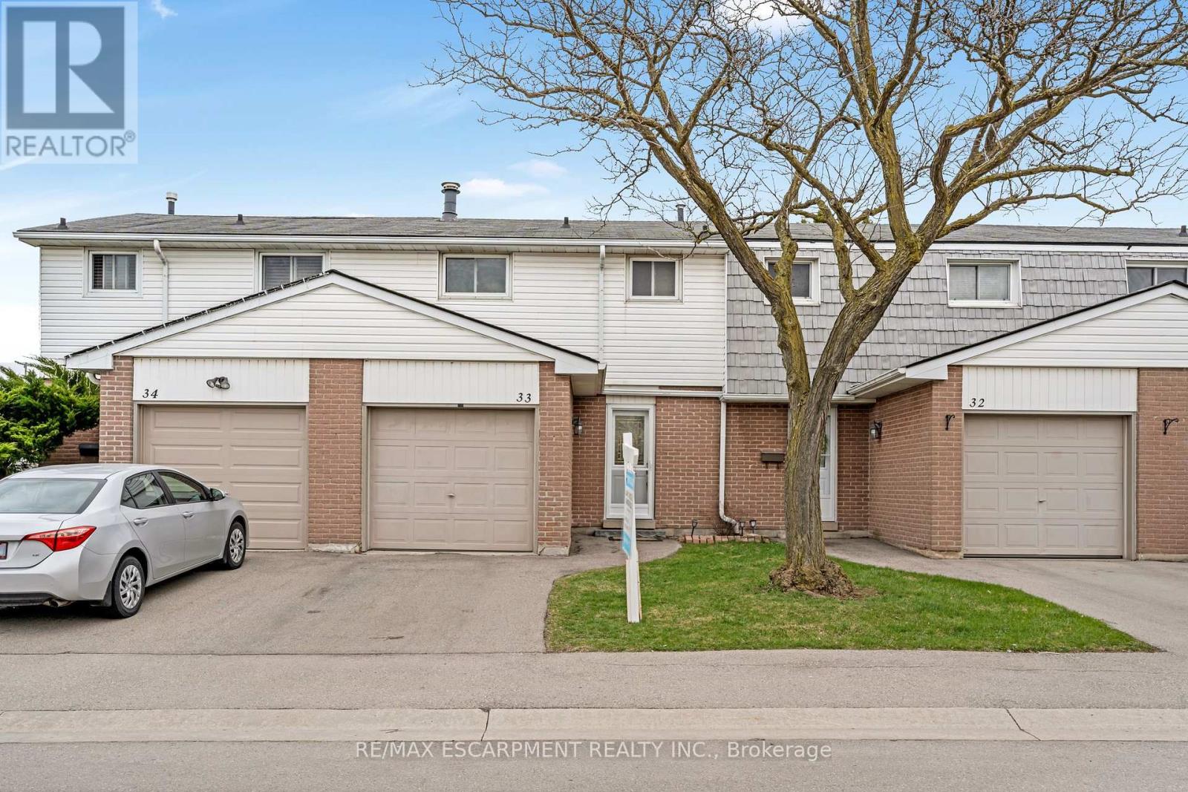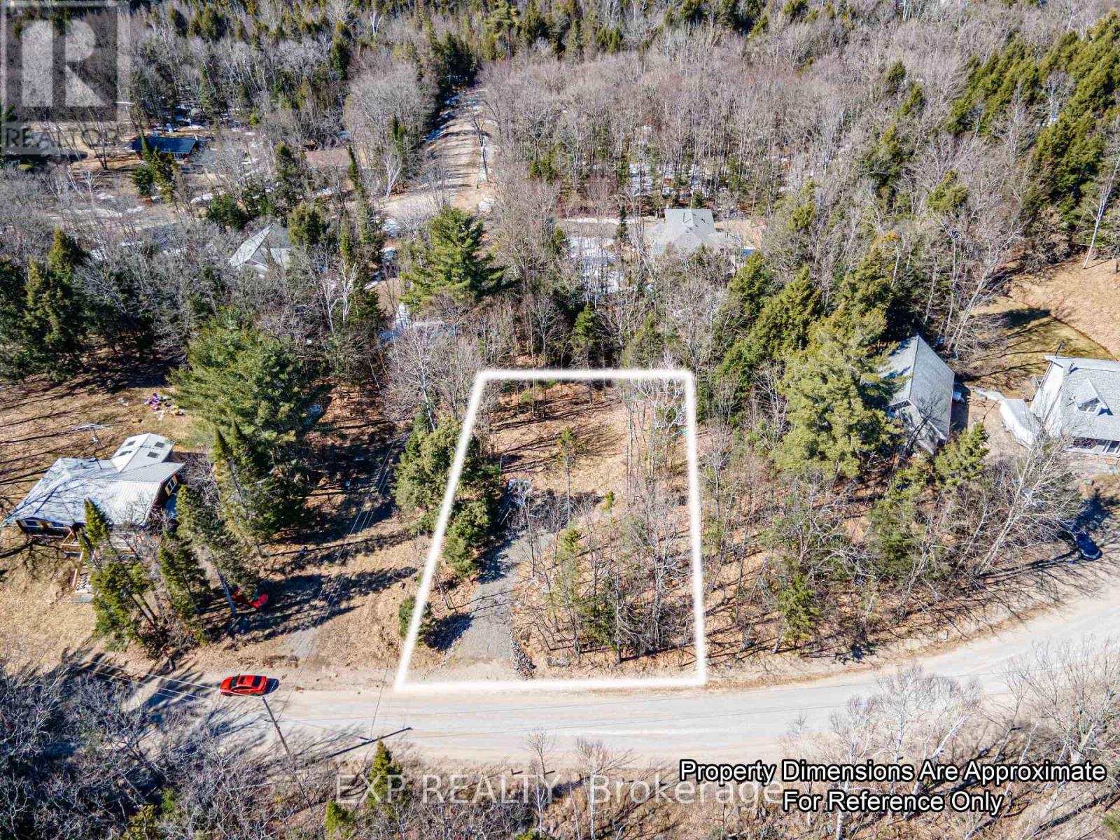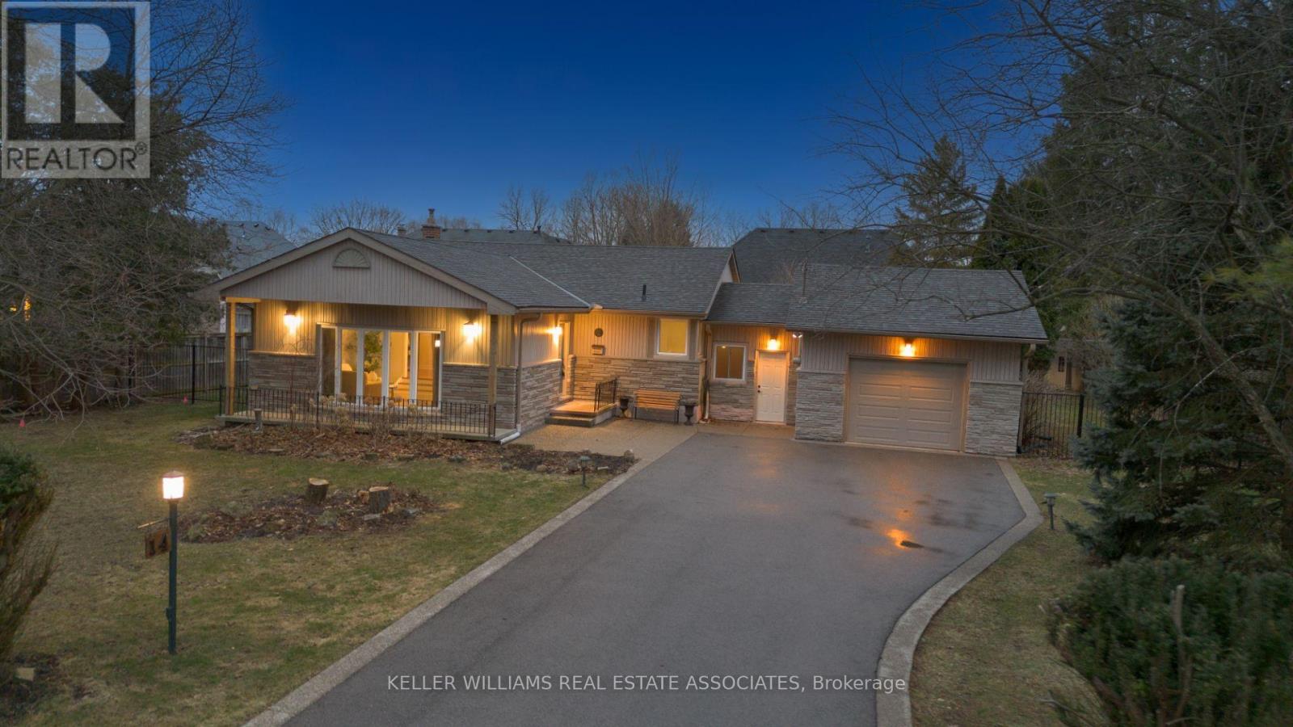91 Mayland Trail
Hamilton, Ontario
Welcome to 91 Maryland Trail, this 4-bed, 4-bath end-unit townhome provides three levels of stylish, functional living space with wood floors that flow throughout the entire home. The main level features a powder room, access to the garage and offers extra flexibility for an office, extra bedroom, or extra living space. The second floor includes a modern kitchen, a spacious living area, powder room, and a dining space perfect for entertaining. Each bedroom offers privacy and comfort. The primary bedroom features a large closet, large windows, and a 3-pce ensuite bath! The back yard oasis features stamped concrete, a large gazebo, and ample space perfect for outdoor enjoyment. Conveniently located near highways, schools, restaurants, and other numerous amenities, this home offers both convenience and quality living. (id:59911)
Psr
37 - 2 Willow Street
Brant, Ontario
Welcome to Unit 37 at 2 Willow Street! Modern comfort meets nature's beauty in this riverside condo! This end-unit condo townhome, nestled beside the Grand River, offers year-round outdoor enjoyment from kayaking and fishing to scenic walking trails in your neighbourhood. With just over/under 1200 sq ft of space, parking for two, and a functional layout featuring contemporary finishes, it's the perfect blend of comfort and excitement. Check out our TOP 5 reason why you'll love this home! #5 OPEN-CONCEPT MAIN FLOOR - Step into the bright foyer to find a functional layout with tasteful finishes. The inviting main floor is carpet-free and features ample natural light and room for the entire family. The spacious living room, enhanced by a walkout to the first of two balconies, makes for easy indoor-outdoor living. The main floor also includes a convenient powder room. #4 EAT-IN KITCHEN - Cook up a storm! The kitchen features stainless steel appliances, sleek countertops, and a large island with a breakfast bar. The adjacent dinette is the perfect space for family meals. #3 UPSTAIRS LAUNDRY - This convenience will make laundry day a breeze! #2 BEDROOMS & BATHROOMS: Upstairs, you'll discover 2 bright bedrooms, one of which features a second balcony. Your main 4-piece bathroom has a shower/tub combo. The primary suite boasts a 3-piece ensuite with a standup shower. #1 LOCATION - Nestled in a quiet, family-friendly community, this home is just steps from the Grand River and within walking distance to downtown Paris, where you'll find shops, restaurants, schools, and welcome amenities. Plus, you're only minutes away from Highway 403 for an easy commute. (id:59911)
RE/MAX Twin City Realty Inc.
33 - 1350 Limeridge Road E
Hamilton, Ontario
This updated 3 bedroom, 1.5 bath, townhome located in sought after Hamilton Mountain neighbourhood! Located in a family friendly complex with a play area for children. Excellent location close to schools, public transportation, shopping, and just minutes to the Redhill Alexander Parkway and Lincoln M Alexander Parkway. Walking distance to Albion falls, Escarpment Rail Trail, and Mohawk Sports Park. Freshly painted and beautifully updated with modern and neutral decor throughout. Recent updates include: new kitchen (2025) Napoleon furnace and A/C (approx 2018), owned water heater (2019), vinyl flooring on the main level, refinished staircase to bedroom level, new carpet (2025) in the basement level, trim throughout, doors, 5 pc bathroom with double vanity. One of the larger units in the complex in terms of finished living space as part of the garage has been converted to a dining room. There is still 10'6" deep storage area in the garage, perfect for bikes and outdoor maintenance equipment. (id:59911)
RE/MAX Escarpment Realty Inc.
469 Bouchard Street
Greater Sudbury, Ontario
Very profitable breakfast and lunch diner located on one of the main arteries of Sudbury Ontario. Located in a busy plaza on Regent Street that takes you from either Highway 69 or the Trans Canada Highway, straight into downtown Sudbury. Looking for consistency? Gloria's Restaurant has been in operation since 1952 and it is literally a staple in the community. Easy to run with very manageable hours. Licensed for 134 with a great layout and waiting area. Big production kitchen with two 14-ft commercial hoods for a combined 28-ft plus convection ovens,and 2 (1 + 1) walk-ins. Parking for 50 with great signage. Please do not go direct or speak to staff or management.Excellent location on one of the main thoroughfares in all of Sudbury that directly connects the downtown core with both Highway 69 and the Trans Canada Highway. Regent Street is home to a number of busy plazas, car dealerships, restaurants, retail, offices, and more. On top of that there are residential neighbourhoods in every direction.The plaza is home to a number of businesses and a great commercial mix. There are over 50parking spaces and signage on the pylon, and on the north and east sides of the building.Property Details: Concrete pad construction with no basement. The kitchen is very large with aback-to-back hood system that has a ton of equipment. In addition there is lots of prep area and space in the kitchen to handle the restaurant when it is at full capacity and turning over tables quickly. 3-phase 200-amp power service. (id:59911)
Royal LePage Signature Realty
00 Sunnyside Street
Dysart Et Al, Ontario
Welcome to Sunnyside Street in beautiful Haliburton, Ontario where opportunity is blooming this spring! This 1 acre cleared vacant lot comes ready with a driveway already in place just waiting for your dream build. Whether you're a homeowner looking to create your peaceful retreat, a builder searching for a turn-key lot, or an investor eyeing Haliburton's growth this one checks every box. Enjoy the best of both worlds: You will be surrounded by trees and nature while still being just a short walk to the charming downtown village of Haliburton with shops, restaurants, schools, healthcare, and all the amenities you need. This is more than just land its potential, peace, and possibility. Don't wait, reach out today before it hits the MLS! Lets make your vision a reality this spring. Lot Highlights: 1 Acre of cleared land Driveway installed Nature-filled setting Walk to Haliburton Village Ideal for builders, investors & dreamers (id:59911)
Exp Realty
1001 - 255 Keats Way
Waterloo, Ontario
This bright and spacious unit features 2 bedrooms plus a versatile den, 2 full bathrooms, and includes one underground parking spot. Situated in one of Waterloo's most desirable neighbourhoods, the building is just a short walk to Wilfrid Laurier University, the University of Waterloo, T&T Supermarket, public transit, and all the vibrant amenities of Uptown Waterloo. Enjoy stunning panoramic views from your large private balconyperfect for relaxing or entertaining. With 8'5" ceilings and a well-designed layout, the unit offers both comfort and functionality. The primary bedroom boasts a 3-piece ensuite for added convenience. Fantastic location, move-in ready, and shows beautifully! (id:59911)
RE/MAX Twin City Realty Inc.
14 Hopkins Court
Hamilton, Ontario
Surrounded by the Royal Botanical Gardens, Nestled on Hopkins Court In The Sought-After Community Of Dundas, This Cozy Bungalow sits on a premium 103X150ft lot. Offering 3+1 Beds, 2 Bath, 1,350 SqFt Of above grade Living Space. An attached 1.5 car garage and breezeway plus in-ground pool! Freshly Painted and upgraded throughout, This Home Showcases True Pride Of Ownership. The Sunken Living Room Features 10-Foot Ceilings, Hardwood Floors, And A Large Bay Window Overlooking The spacious Front Yard. Formal Dining Room Is Perfect For Entertaining, With Walkout To The Side Deck And Yard. The updated Kitchen Includes Built-InStainless steel Appliances, A Stylish Backsplash, Under-Cabinet Lighting, And A Reverse Osmosis Drinking Tap. A Spacious Primary Suite Features A Walk-In Closet. Two Additional Bedrooms, And A Beautifully Updated 3-Piece Bath finish the main floor. The Breezeway/Mudroom Provides Direct Access To The Garage, Backyard, And Driveway. Finished Basement Offers Rec Room With New Engineered Hardwood Floors, rough in for Gas Fireplace + Additional Bedroom With large Window, A 3-Piece Ensuite, And A Finished Laundry Room. The Furnace Room Provides Ample Storage With A Built-In Workbench. A Private, fully fenced Backyard Setting features Patio, Garden Shed, Gazebo, Mature Trees, And large In-Ground Pool with 8.5 deep end. The wide lot offers Potential For Future Development. Walk To The Royal Botanical Gardens, The Bruce Train, Scenic Hiking Trails & Dog Park. Dive to 403, Aldershot GO, Quaint Downtown Dundas & McMaster University. (id:59911)
Keller Williams Real Estate Associates
5 Florence Street
Hamilton, Ontario
Attention First Time Buyers, Down-sizers - Excellent Condo Alternative with no monthly maintenance fees!!! No expensive spared on this Stunning Beautiful Renovated Semi-Detached, 2 bed, 1 bath bungalow in the amazing Dundurn area. Steps to Victoria Park and Locke St!! Foyer boasts a gorgeous black tile as well as a stunning inlay wall that makes for a grand entrance. Large kitchen with SS Appliances, granite countertops and tons of cabinet space. Vinyl plank flooring throughout main area. Pot lights in family room, with gorgeous electric fireplace. Large backyard for those amazing party nights!! 3-minute drive to the 403, Fortinos, and downtown core. This home is in the heart of it all with all the must haves. Countless features and recent updates, including windows, wiring, floors, kitchen, bathroom and much much more. A MUST SEE!! (id:59911)
Keller Williams Edge Realty
684470 68 Road
Beachville, Ontario
FOR LEASE>>>>$2500.00/acre<<<<< One Acre compound available. Great location close to 401 located on HWY #2, 5 minutes from Woodstock, 20 minutes from London. 1 ACRES of hardpacked recycled asphalt surface, fully fenced with 6' commercial chain link and barbed wire, video surveillance, security lighting, electronic gate access, 20' office trailer with hydro and internet available. Perfect for transportation, construction, machinery, equipment storage etc. Call today to book your viewing (id:59911)
RE/MAX Erie Shores Realty Inc. Brokerage
2709 - 225 Sherway Gardens
Toronto, Ontario
Amazing Corner Unit, With Unobstructed South West Views To Enjoy The Beautiful Sunsets. Spacious Split Bdrms With 2 Full Bathrooms. Unit With Floor To Ceiling Windows Inviting Plenty Of Natural Light. Open Balcony, Stainless Steel Appliances In The Kitchen,& Resort Amenities: Indoor Pool, Sauna, Gym, Virtual Golf, Party Room, Guest Suites & More. Steps To Sherway Garden Mall, Public Transportation Such As Ttc & Go Station. Easy Access To Qew & 427 (id:59911)
Ipro Realty Ltd.
A333 - 5230 Dundas Street
Burlington, Ontario
Not often offered in the Link condos, this two-bedroom two-bathroom unit is ideal! With 665 square feet of living space, this one has it all. Enjoy carpet-free living and beautiful laminate throughout. Featuring gorgeous Caesarstone countertops with stainless steel appliances, this kitchen was made to cook. Enjoy the cozy open concept living room with a large window overlooking the courtyard, filling the space with natural light. Step outside onto your private balcony to get a breath of fresh air. The master bedroom is large and inviting, with a four-piece ensuite. The second bedroom is good sized and has a great view and a second three-piece bathroom provides convenience when you are both rushing to get to work. As a corner unit, it enjoys more privacy than most and features three additional windows in the bedrooms allowing the light to stream in. The in-suite laundry has extra space for your cleaning supplies, great when space is at a premium. The building offers a sauna, hot and cold plunge pools, a fitness centre, party room and even a games room with a pool table. The courtyard has communal BBQ's and is a great space to enjoy those summer days. You are right on a walking trail, close by to go for a hike beside Twelve Mile Creek, all the way down to Bronte Provincial Park. This central location is close to shopping, schools, restaurants, gyms and the Oakville Hospital Highway 407 is around the corner and access to the QEW is easy-peasy. Welcome home. RSA. (id:59911)
RE/MAX Escarpment Realty Inc.
5207 - 30 Shore Breeze Drive
Toronto, Ontario
Incredible 2 Bedroom 2 Washroom At Eau Du Soleil On Se Corner In Sky Tower With Lake/Marina And City Views. Approx 772 Sq Ft Plus Wraparound Balcony With 9Ft Smooth Ceilings. 1 Parking & 1 Lockers Incl. Exclusive Access To Private Lounge On Ph Level, Wine Storage And Humidor In Lounge. Resort Style Amenities Include Games Room, Saltwater Pool, Lounge, Gym, Yoga & Pilates Studio, Dining Room, Party Room, Rooftop Patio Overlooking The City & Lake. (id:59911)
Right At Home Realty











