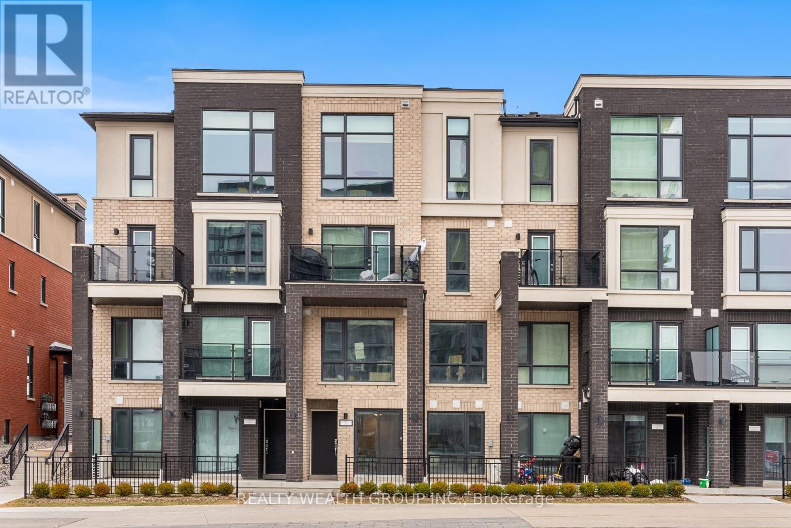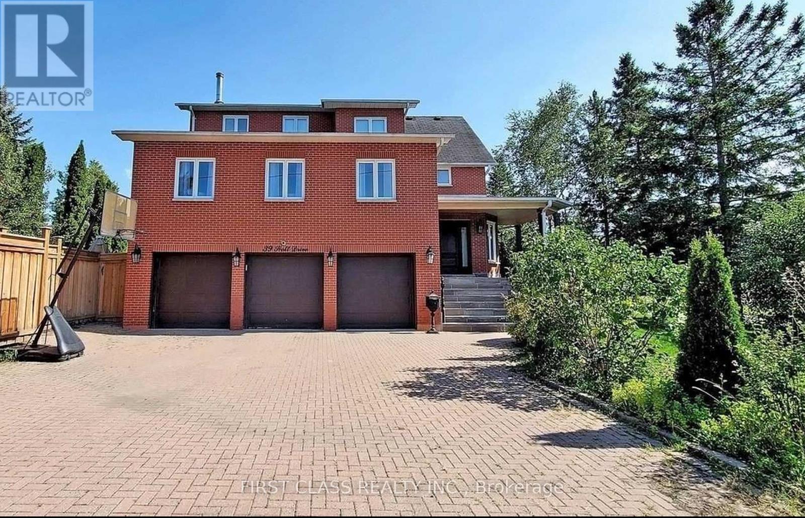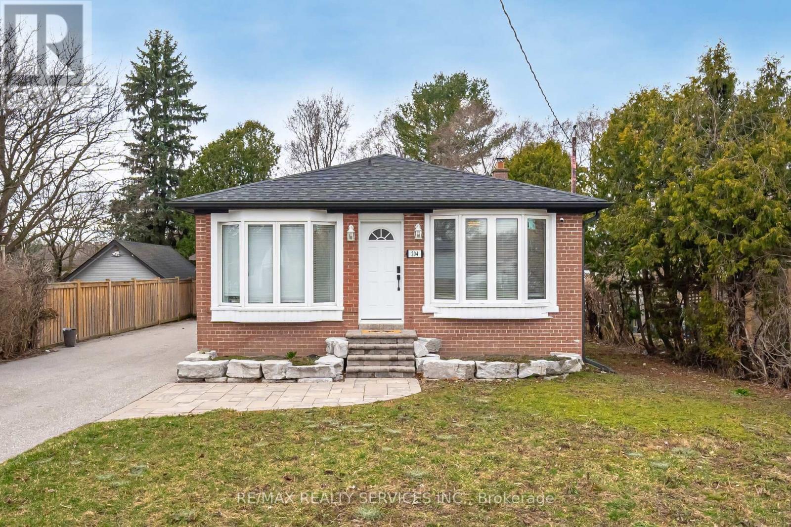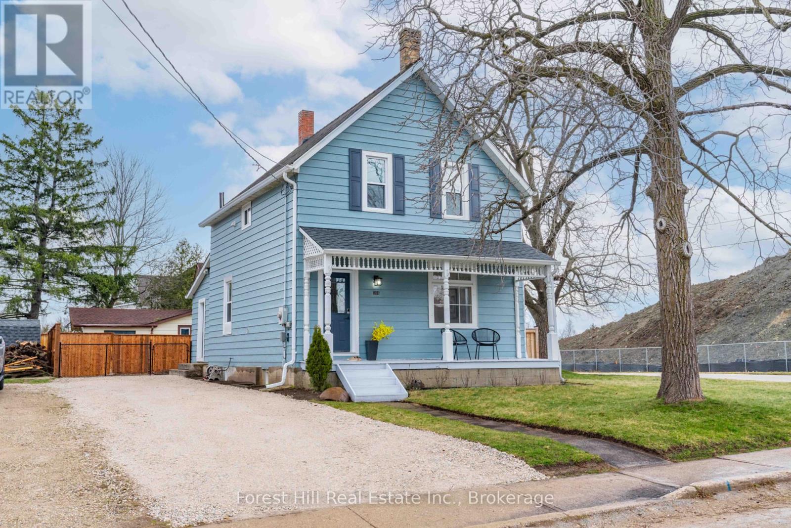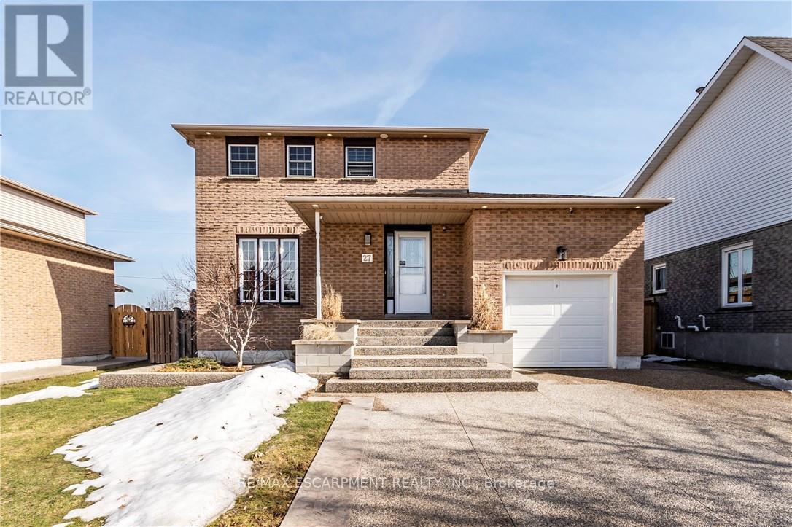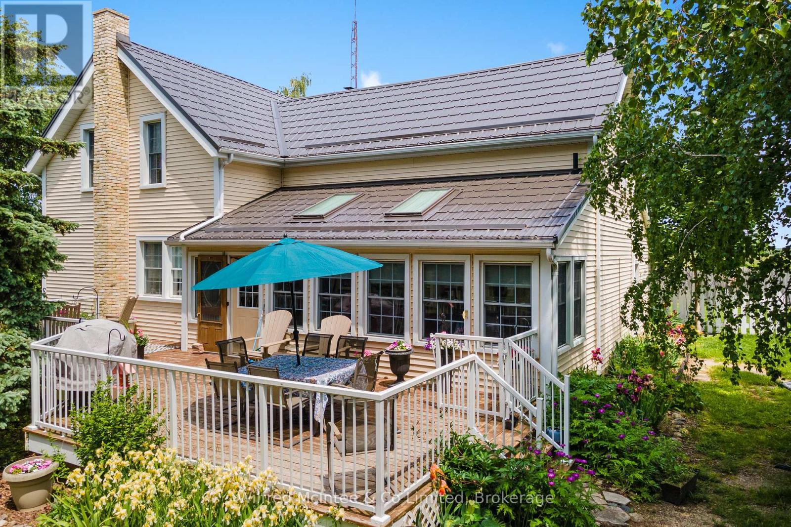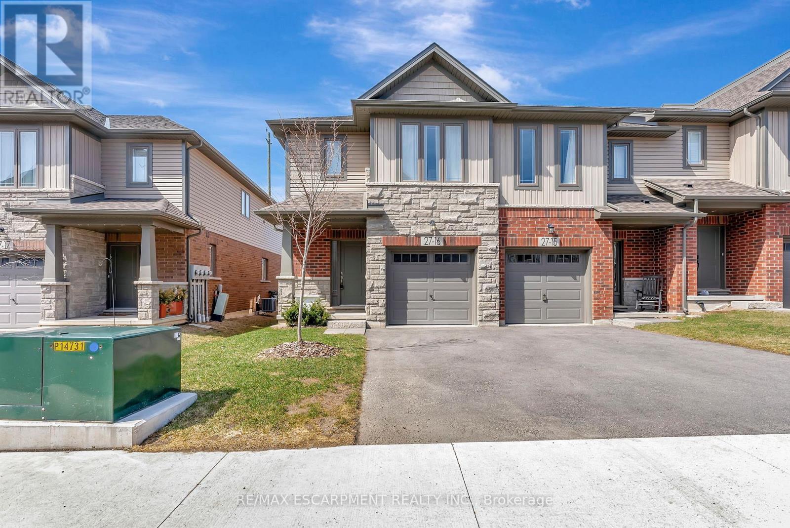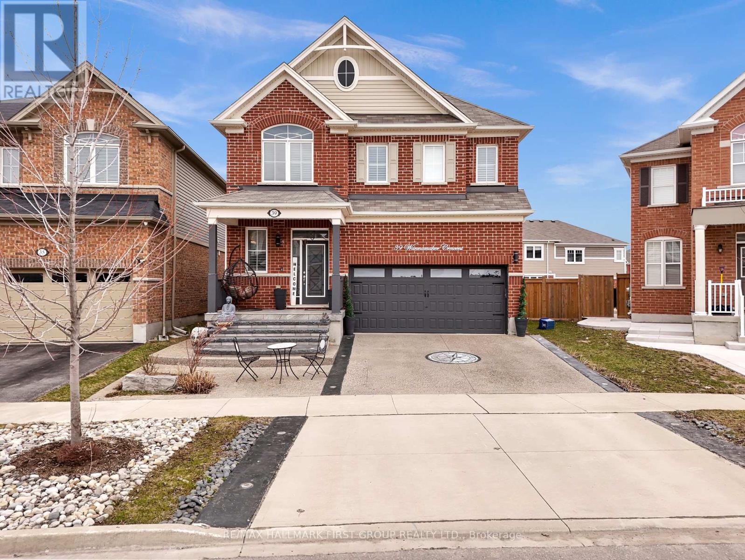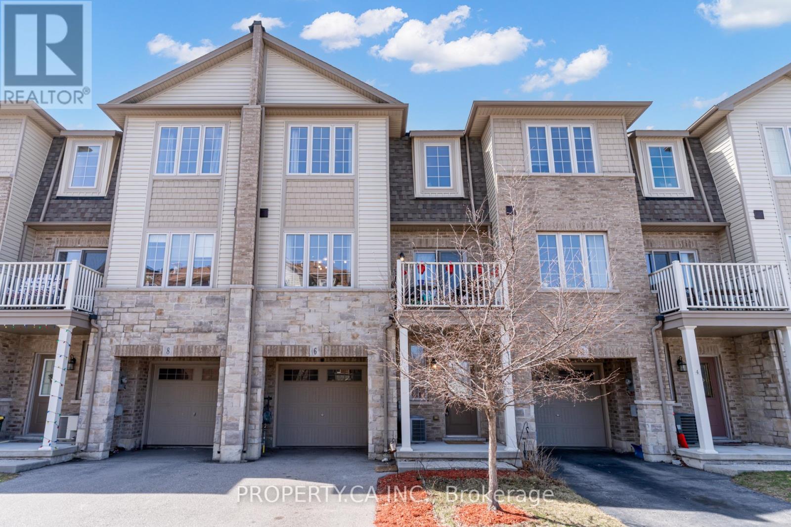11 - 185 Veterans Drive
Brampton, Ontario
Welcome to this stunning main floor unit in this sought-after Northwest Brampton community! Enjoy the convenience of being within walking distance to all major amenities including the Cassie Campbell Rec Centre, grocery stores, banks, and just a 5-minute drive to Mount Pleasant GO Station. Step inside to a bright and spacious great room that flows into a modern kitchen featuring a massive island, stainless steel appliances, and a dedicated dining area perfect for entertaining. High end finishes throughout and the home boasts two full 4-piece bathrooms, a smart and functional layout, and low maintenance fees. Ideal for first-time buyers or savvy investors. A must-see! (id:59911)
Realty Wealth Group Inc.
1908 - 430 Square One Drive
Mississauga, Ontario
Brand New & Never Lived Unit In the Newest Tower in Mississauga. Sunset Model In Avia Building. Unobstructed & Breathtaking Western Sunset Views With Floor To Ceiling Windows, Open Concept Living & Dinning Room With Walk Out To A Large Balcony, Laminate Flooring, Modern Open Concept Kitchen With Stainless Steel Appliances & Quartz Countertops, Amenities include gym, party room, theatre room, yoga/meditation room, kids zone, games room and rooftop area. Walking distance to celebration square, Steps to public transit with Hurontario LRT (coming soon), Easy access to highway 403/401/QEW. Easy access to the Mississauga Bus Terminal, Sheridan College, and Mohawk College. A brand-new Food Basics is right on the ground floor of The Building. (id:59911)
RE/MAX Real Estate Centre Inc.
39 Scott Drive
Richmond Hill, Ontario
Searching your own paradise stop here! This Spacious Bright Family Home On a Mature Lot In the most sought-after South Richvale Area. Renowned for its top-rated schools, beautiful parks, and diverse amenities, from the finest boutique shops to gourmet restaurants. Steps to Library, schools. This home Boasts Top To Bottom Magazine Quality & Offers The Luxury And Serenity Of Life. 5 Bdedrooms ALL with Its Own Bath. Amazing Layout & Private Fully Fenced Backyard, family and friends gathering your own outdoor lounge and pool. **EXTRAS** The Lot Has Certificate Of Division Into 2 Building Lots By The Zoning Amendment Facing Scott Dr.(50&40 Foot) (id:59911)
First Class Realty Inc.
204 Craydon Road
Whitby, Ontario
Fall in love with this charming 2+2 bedroom bungalow on a massive 60' x 184' lot, offering incredible outdoor space for entertaining or relaxing. Inside, you're welcomed by a bright, open-concept layout featuring a gourmet kitchen with stainless steel appliances, a centre island and a skylight that fills the space with natural light. Step out to a spacious deck and enjoy the above-ground hot tub, surrounded by stone walls, a two-tiered interlock patio, privacy screen & cozy fire pit. The separate entrance leads to a finished basement with a generous sized rec room and two additional bedrooms perfect for extended family or rental potential. Located just a short walk to downtown Whitby with quick access to the 401, this home is perfectly positioned for convenience and lifestyle. (id:59911)
RE/MAX Realty Services Inc.
Ipro Realty Ltd.
184 Boucher Street E
Meaford, Ontario
Welcome to your charming oasis in the heart of downtown Meaford. Nestled steps away from the tranquil waters of Georgian Bay, this turn-key 3 bed 2 bath home offers a serene ambiance and picturesque views from your very own sunroom. Step inside and be embraced by the character and elegance of this century home, boasting high ceilings, classic pocket doors, original hardwood floors, and a stylish kitchen primed for culinary adventures. Recent upgrades, including new appliances, electrical, kitchen, bathrooms, and a brand- new fence, ensure that this bright abode is ready to welcome you home to comfort and convenience. Don't let this opportunity slip away to own a piece of Meaford's rich history. Enjoy the convenience of being moments away from downtown amenities and waterfront delights, making every day a new adventure in your own slice of paradise. (id:59911)
Forest Hill Real Estate Inc.
2073 Old Highway 24
Norfolk, Ontario
Tucked behind a canopy of trees, this stunning ranch bungalow offers modern farmhouse charm and ultimate privacy. Nestled on 1.1 acres with rolling farmland beyond, this home is just 20 minutes to Brantford, 40 minutes to Hamilton, and 50 minutes to Burlington. Inside, light-toned engineered hardwood floors flow throughout, enhancing the sunken living room with a shiplap fireplace, wood beam mantle, and a massive picture window. The expansive dining room and kitchen boast panoramic views of your private backyard, black cabinetry, granite countertops, and 2023 stainless steel appliances. Freshly painted in Benjamin Moore Swiss Coffee with modern flat trim, the primary suite features two oversized closets, a matching shiplap fireplace. The family bathroom is fully updated with a brick-style tile shower. Two additional bedrooms feature wide plank floors, while the second full bath has new flooring, a modern vanity, and stylish fixtures. The spacious laundry/mudroom offers ample storage. The partially finished basement includes a separate entrance, a bright bedroom, and potential for an in-law suite. A rare find, this home includes a 30' x 30' attached garage with a built-in workstation and dedicated gas furnace perfect for hobbyists or extra workspace. The backyard oasis features a fire pit area for cozy nights and a large above-ground pool, ideal for cooling off in the summer. Upgrades include a new water filtration system and an owned large-capacity hot water tank. (id:59911)
RE/MAX Escarpment Realty Inc.
27 Grayrocks Avenue
Hamilton, Ontario
Welcome to your dream home! This stunning 3-bedroom, 2.5-bath gem, located in the desirable Broughton East/Templemead neighbourhood, offers over 1,700 sqft of finished living space, including a beautifully FINISHED BASEMENT. Step inside to find a bright and airy interior adorned with a chic light grey and off-white color palette. The sleek white kitchen is equipped with stainless steel appliances, Granite Countertops, Centre island with breakfast bar countertop - perfect for culinary adventures, potlights & chandeliers on main floor, crown moulding, and much more! Newer bathrooms, Newer Windows, & Refinished stain on stairs. Enjoy the covered deck at the back, ideal for family gatherings, barbecues, or simply a quiet spot to read and relax while overlooking a serene park-like greenspace. The beautifully landscaped, fully fenced backyard features a tranquil pond water feature. Cozy up in the fully finished basement rec room, which boasts a wall-mounted electric fireplace, perfect for relaxation, along with a luxurious full bathroom featuring marble-look porcelain and a spacious walk-in shower. The attached garage and gorgeous aggregate concrete driveway, accommodating four cars, are added bonuses. High-Eff Furnace (2016), Automatic Garage Door (2017). Located in a quiet neighborhood just minutes from transit, shopping, and schools, this home presents an incredible opportunity for first-time buyers or those looking to upsize. Move-in ready and waiting for you embrace the lifestyle you deserve! (id:59911)
RE/MAX Escarpment Realty Inc.
952 Bruce Road 23
Kincardine, Ontario
Discover a truly exceptional offering in Tiverton, Ontario. This sprawling 98-acre estate with 60 acres cleared, presents a blend of historical charm, modern luxury, and significant income potential. Ideal for farmers, equestrian enthusiasts, or those seeking a serene rural retreat, this property is a once-in-a-lifetime opportunity. At the heart of the property lies a meticulously renovated 2200qs.ft. century home, boasting 4 spacious bedrooms and a beautifully appointed custom kitchen with blue Cambria quartz countertops, and large island. Unwind in the clawfoot tub. Enjoy sun-drenched mornings in the inviting sunroom, and appreciate the practicality of a well-designed mudroom. This home seamlessly blends historical character with contemporary comforts. Every detail has been thoughtfully considered to create a warm and welcoming family home. Carefully designed to be an equestrian paradise, this property is a dream come true. A state-of-the-art 40'x120' horse barn features 12 generously sized stalls with swinging center partitions for easy clean out, 3 tie stalls, a convenient wash bay, and a well-equipped feed room & tack room. The paddocks provide ample space for your horses to roam and graze. Plus hay fields, and the remaining land is mature forests with trails. There is also the original bank barn, accompanied by an expansive concrete yard, offering additional storage and potential for further livestock. Additionally, a substantial 30'x60' 4-bay shop, complete with a mechanics pit and mezzanine storage, caters to a multitude of needs, whether for personal projects or professional endeavors. The coverall building at road is also part of this property for hay and equipment storage. This property offers not only a stunning lifestyle but also desirable income potential. A cell phone tower lease provides consistent, reliable long term revenue. All while located only minutes from Lake Huron, and Bruce Power. (id:59911)
Wilfred Mcintee & Co Limited
16 - 27 Rachel Drive
Hamilton, Ontario
Welcome to 27 Rachel Drive, Unit 16, a beautiful end-unit townhouse nestled in the heart of Stoney Creek, Ontario. This spacious 3-bedroom, 2.5-bathroom home offers modern living with unbeatable convenience. Perfectly situated with easy access to the QEW, commuting is a breeze, while major shopping destinations and the serene shores of Lake Ontario are just a few minutes away. The open-concept design features a bright and airy living space, with large windows that flood the home with natural light. The kitchen is a chef's dream, complete with sleek appliances, ample counter space, and a welcoming dining area. The main floor also boasts a convenient powder room, ideal for guests. Upstairs, you'll find three generously sized bedrooms, including a primary suite with a private en-suite bathroom and a walk-in closet. Two additional bedrooms share a full bathroom, perfect for a growing family or home office setup. As an end unit, this home enjoys extra privacy, a larger backyard, and additional windows that create a light-filled atmosphere throughout. Don't miss out on this incredible opportunity to own a well-maintained home in a prime Stoney Creek location - ideal for first-time buyers, families, or anyone seeking a tranquil yet accessible lifestyle. (id:59911)
RE/MAX Escarpment Realty Inc.
39 Wannamaker Crescent
Cambridge, Ontario
Discover the epitome of contemporary living in this exquisite 4-bedroom, 4-bathroom home, designed with an open-concept layout that boasts 9-foot ceilings, upgraded lighting, California shutters, and an electric fireplace framed by a stone veneer wall. The kitchen is a standout feature, complete with Quartz countertops, a stylish backsplash, a large island, and high-end appliances.The second floor offers 4 spacious bedrooms and 3 well-appointed bathrooms, featuring a functional layout. The luxurious primary ensuite includes a walk-in closet, creating a spa-like retreat. A convenient second-floor laundry room adds extra practicality. The partially finished basement comes with a newly installed side door entrance and a second full kitchen ideal for an in-law suite or additional living space.With impressive curb appeal, the home includes a concrete driveway, landscaping, and exterior pot lights. The backyard is thoughtfully landscaped with modern touches, including interlocking stone, a pergola, and a shed. The garage is also equipped with a rough-in for an electric car charger. Beyond the home's exceptional features, its prime location offers easy access to top-rated schools, parks, trails, shopping, and major highways. (id:59911)
RE/MAX Hallmark First Group Realty Ltd.
1138 Branchton Road
Cambridge, Ontario
Welcome to 1138 Branchton Rd, a rare rural gem that combines the peace of the countryside with the convenience of being only minutes outside of Cambridge. Set on a beautifully landscaped country lot, this spacious 3+2 bedroom, 2 bath bungalow offers over 2,400 sq ft of living space perfect for growing families, hobbyists, or entrepreneurs alike. Step through the welcoming foyer into the bright and spacious living room that lights up with the morning sun coming up in the east. Just off the living room is the dining room and kitchen that seamlessly connect to make mealtime a breeze. There are three bedrooms and a 3pc bath also on the main floor, as well as additional storage and access to the attached one car garage. On the lower level, you'll find a brand-new 4 pc bathroom, a cozy bedroom, den or workout room, a rec room and laundry. Enjoy the outdoors and lush established gardens featuring mature pear trees, perennials, and blooming peonies - a true countryside oasis. A charming garden shed offers endless possibilities: think art studio, playhouse, or extra storage. But what truly sets this property apart is the incredible 1,700+ sq ft workshop ideal for anyone needing space for a small business, machinery, or equipment. Whether you want to run your business from home, rent the shop for extra income, or live in the house and let the shop work for you, the options are endless. It's not often a property like this comes on the market and the potential it has may be just want you have been waiting for. (id:59911)
Royal LePage Macro Realty
6 - 11 Stockbridge Gardens
Hamilton, Ontario
Welcome to 11 Stockbridge Gardens A Well-Maintained Original Owner Home! This charming 3-level townhouse in the heart of Stoney Creek combines modern convenience with an unbeatable location. Thoughtfully designed for both comfort and style, this home is perfect for first-time buyers, families, or investors. The open-concept living area is ideal for entertaining, featuring a kitchen with black appliances, including a fridge, stove, and dishwasher. Enjoy the convenience of Ethernet wiring on every level and a balcony equipped with a gas BBQ hookup perfect for summer grilling. The third level houses a stacked washer and dryer, while the spacious master bedroom boasts a walk-in closet. Window coverings are included throughout for added privacy and comfort. This home is equipped with smart technology, including an Ecobee thermostat, WiFi-enabled garage door opener with keypad access, and central vacuum system. The kitchen is pre-wired for an over-the-range microwave installation. Visitor parking is available right in front of the house, making it easy for your guests to visit. Located just steps from scenic trails, Felkers Falls, splash pads, dog parks, a community pool, and a recreation center, this home offers easy highway access and proximity to several schools making it perfect for families and commuters alike. Don't miss this incredible opportunity to own a home in one of Stoney Creeks most desirable locations. Approximate Square Footage: 1100-1500 (id:59911)
Property.ca Inc.
