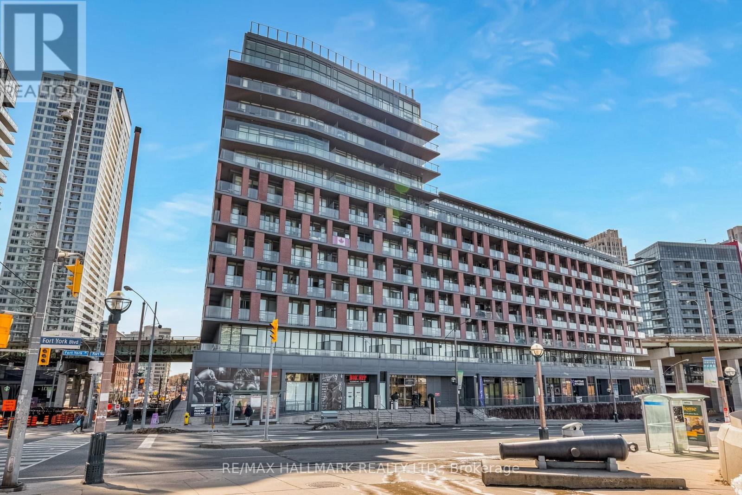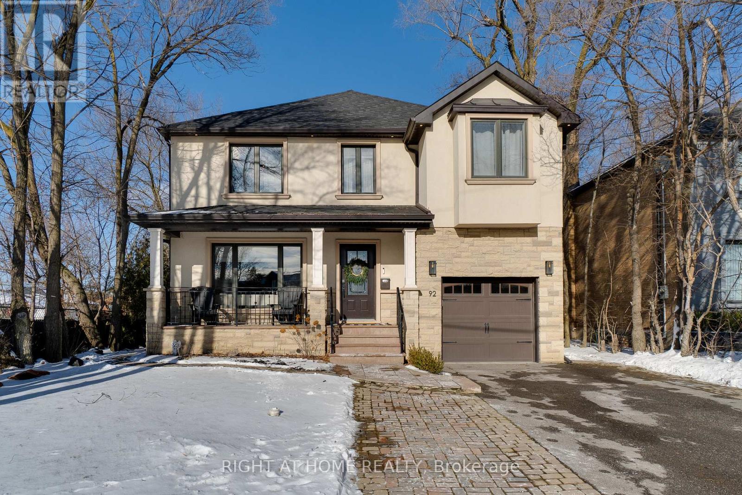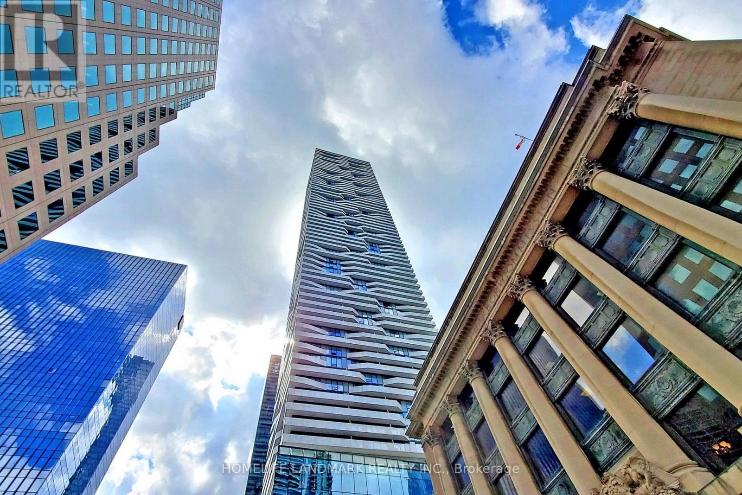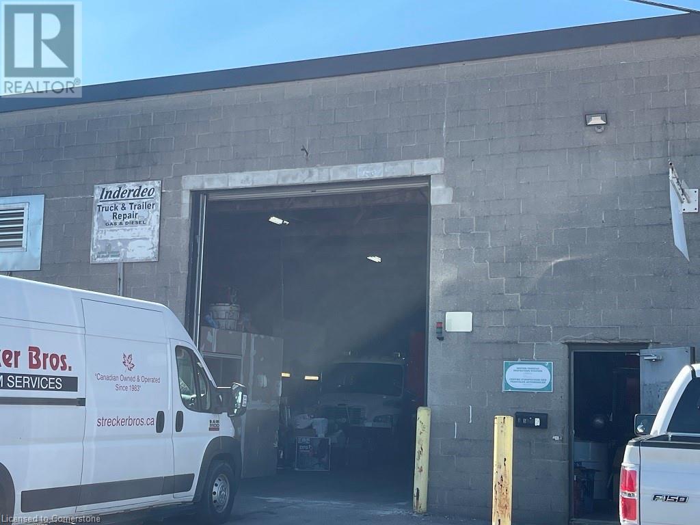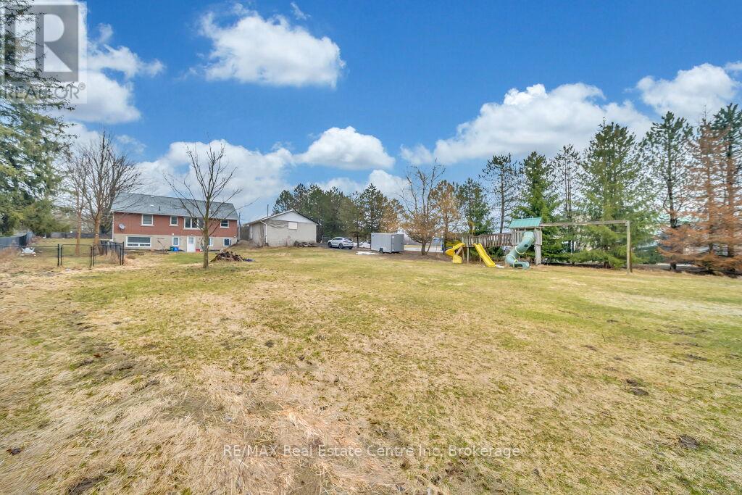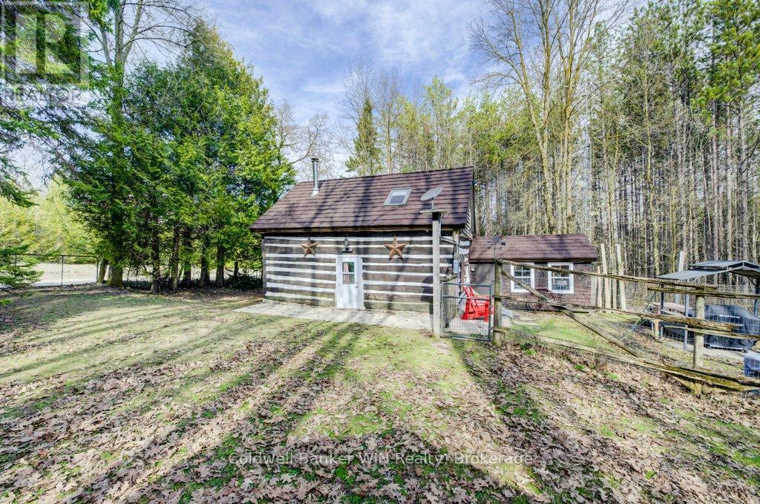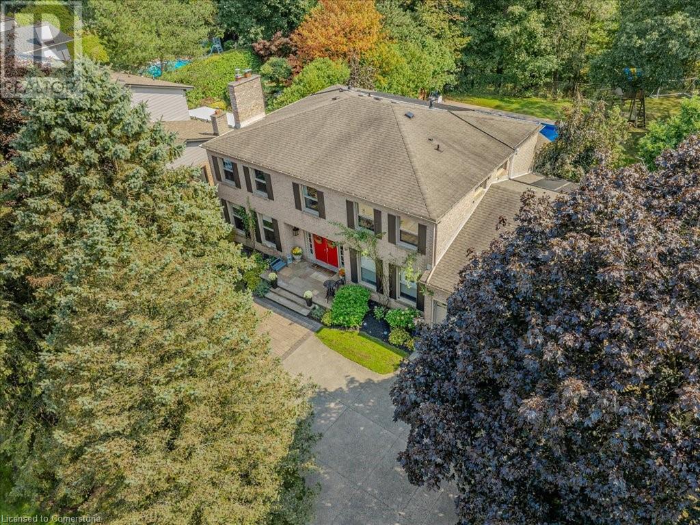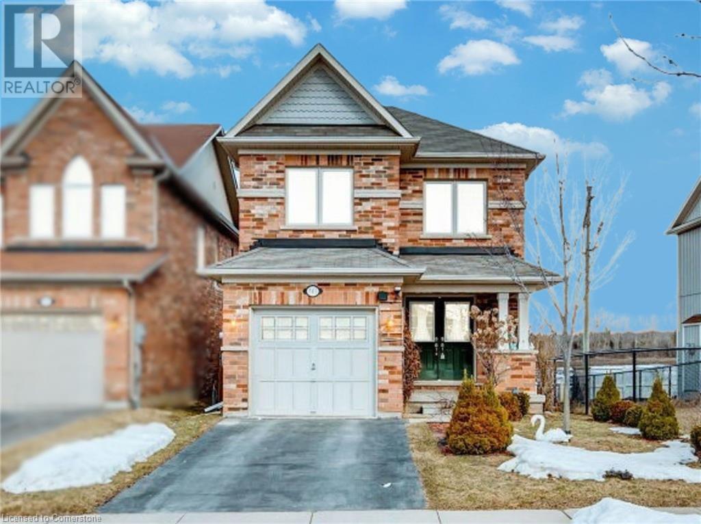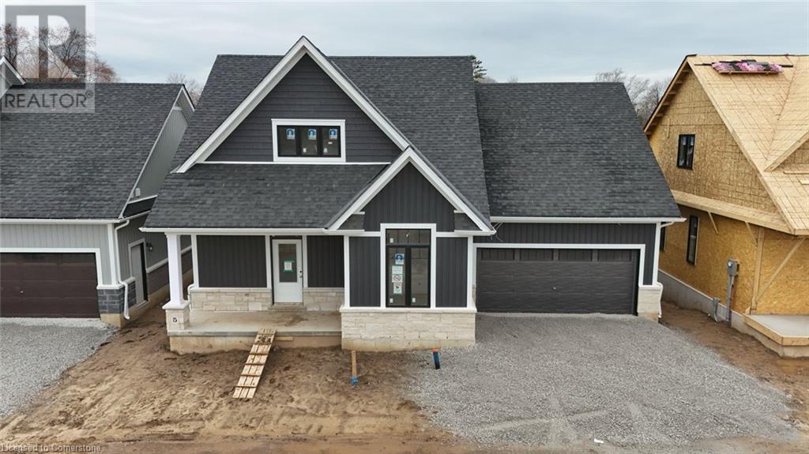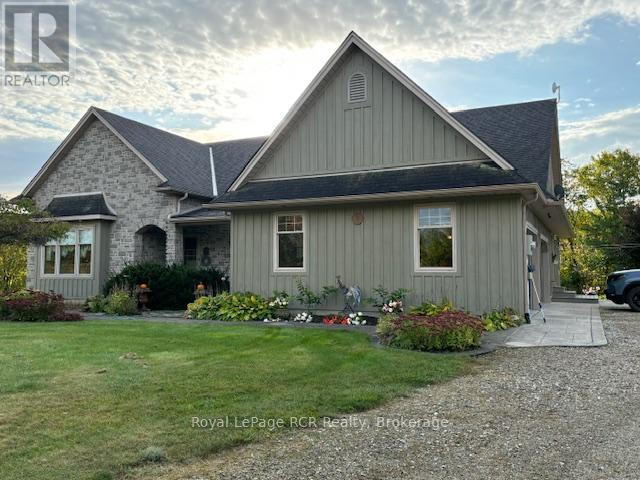913 - 169 Fort York Boulevard
Toronto, Ontario
***SPRING SPECIAL!***Wow*Absolutely Stunning Boutique Condo Nestled In Toronto's Vibrant Fort York Neighbourhood*The Garrison Is Toronto's Hot Spot For Urban Living Near Lake Ontario, Parks, the TTC and Go Train*Premium Studio Suite With A Bright & Sun-Filled Ambiance*An Amazing Open Concept Design With Floor-To-Ceiling Windows & Walk-Out Balcony*Gorgeous Laminate Flooring & High Ceilings Throughout*Large Eat-In Kitchen With Granite Counters, Custom Backsplash & Full-Size Stainless Steel Appliances*Large Mirrored Closets*Full 4-Piece Bathroom With Soaker Tub*Convenient Ensuite Laundry With Stacked Washer & Dryer*Enjoy The Serene Sunset Views From Your Balcony!*Fabulous 5-Star Amenities Include: Concierge, Gym, Yoga Room, Sauna, Party Room, Games Room, Theatre Room, Rooftop Deck & Visitor Parking*Maintenance Fees Include: Air Conditioning, Heat & Water*Steps To Public Transit, GO Train, Schools, Parks, Loblaw's, Billy Bishop Airport*Easy Access To Gardiner Expressway*96% Walk Score!*95% Bike Score!*93% Transit Score!*Very Affordable Maintenance Fee & Property Taxes!*Don't Let This Beauty Get Away!* (id:59911)
RE/MAX Hallmark Realty Ltd.
92 Ridgevale Drive
Toronto, Ontario
Modern renovated & immaculately maintained 4+1 bedroom, 4 bath family home on a Private Pool Sized Lot (46x120 ft) Beautifully Landscaped and Surrounded By Mature Trees providing ample privacy. New Kitchen (2024), Powder Room (2023), updated bathrooms & fixtures throughout. Entire home has beenprofessionally painted top to bottom. Fully finished basement with great layout. Hardwood Floors & potlights throughout. Abundance of Storage on all three levels. GasFireplace, Sunroom, Extra Large Deck, Stainless Steel Appliances including Fridge (water and ice), Bertazzoni Gas Range, built-in Microwave, Dishwasher, Wine Fridge. Many smart home upgrades including smart lock, light switches & nest thermostat. Garage includes upgraded electrical ready for car charger (220V). Water softner system, central vac, gutter guards and large backyard shed. Prime location - 7 minute walk to Subway, schools, & synagogues. Easy Access toAllen Rd. & 401. Next to New Lawrence Heights Development and new 4 Acre park to be built. (id:59911)
Right At Home Realty
515 - 111 Elizabeth Street
Toronto, Ontario
Welcome to One City Hall in the heart of Toronto. This one-bedroom, one-bath open-concept suite is a blank canvas waiting for your personal touch, fabulous layout, almost 600 sqft with a semi-ensuite. Large windows offer a west exposure with a full balcony that is both open and covered. It is steps from Yonge Dundas Square, Eaton Center, City Hall, Art Gallery of Ontario, and Toronto's best universities, colleges, and hospitals. Fantastic amenities: indoor pool, sauna, gym, rooftop terrace, BBQs, 2-level party room, guest suites, ride share, visitor parking, 24-hrs security, and concierge services. Longo's Market is right downstairs. With a 99 walk score and a 100 transit score, you don't need a car to complete errands, just leave your vehicle parked in the included spot. This location is as good as it gets. (id:59911)
Homelife New World Realty Inc.
1206 - 88 Broadway Avenue
Toronto, Ontario
My clients moved to 88 Broadway Ave, Unit 1206 so their daughter could attend North Toronto Collegiate, one of the city's most sought-after high schools. They knew it would be a shift from house to condo living - but what they didn't expect was how seamless the transition would be. The corner-unit layout made all the difference. With floor-to-ceiling windows in the living room and kitchen, the space feels open and full of light throughout the day. A cozy nook became a natural home office, and the balcony's unobstructed view quickly became a favourite place to unwind. The open-concept design made the shift feel effortless; just a different way of living. And then there's the location. Just a block from Yonge and two from Eglinton, everything is within walking distance - morning coffee, errands, and all the conveniences of Midtown Toronto. In 2022, they gave the space a refresh - updated kitchen appliances, granite countertops, and modernised bathrooms. Stylish light fixtures added the perfect finishing touch. The building offers even more, with a pool, sauna, hot tub, BBQ area, gym, and kids playground. Now, with their daughter set for the future, they're ready for their next chapter - and they hope the next owner will love this home just as much as they have. (id:59911)
Real Broker Ontario Ltd.
4107 - 88 Harbour Street
Toronto, Ontario
Luxury Harbour Plaza Residences By Menkes In Downtown Toronto . Connected To The Path,Cn Tower, Union Station, Rogers Centre , Downtown Financial,Entertainment District . The Wrap Around Balcony Offer Se View Overlooking Lake Ontario And Downtown Street. Gourmet Open Kitchen W/ Quartz Counters. Spacious Bedroom. Large Den With Window. Amenities Include Fitness/Weight Area, Cardio, Pilates/Yoga Studio, Sauna, Party Room, Business Centre, Theatre And More. (id:59911)
Homelife Landmark Realty Inc.
789 Woodward Avenue Unit# 3
Hamilton, Ontario
Fantastic opportunity to own a thriving automotive light & heavy truck repair business with mobile crane customers MTO certification and safety program. Excellent location with large leased 4758 sq. ft. shop. Complete and ready for business. Large list of tools, parts and accessories included. Great lease available, lots of parking for cars, trucks and tractor trailers making it easy to maneuver. Turn key operation with a large customer base. Financials available to qualified buyers. (id:59911)
Royal LePage State Realty
26 Brock Road N
Puslinch, Ontario
26 Brock Rd N is an exceptional opportunity W/versatile property sitting on approx. 1 acre of land, ideally located along Hwy 6 W/seamless access to Hwy 401making it perfect for commuters, investors or anyone seeking space & long-term potential! Set far back from the road with106ft frontage & 400ft depth, this expansive lot offers both privacy & visibility. Whether you're envisioning future commercial zoning (subject to approvals) or simply looking for a place W/room to grow, this address delivers. Detached 1.5-storey home features well-planned layout with 4bdrms & 1 bath across main & upper floors, plus fully finished W/O bsmt W/sep entrance & its own 1-bdrm suite ideal for in-laws, rental income or extended family. Inside the home offers bright & functional living space W/large living room, pot lights, eat-in kitchen W/expansive windows overlooking backyard & updated main bathroom W/soaking tub & glass shower. Upstairs the bdrms feature unique dormer ceilings & ample space for growing families. Downstairs the in-law suite includes full kitchen, living area, large bdrm & 3pc bath perfect for guests, tenants or independent household member. Step outside & you'll see where this property truly shines massive backyard W/endless space to play, grow or build. Whether its relaxing on the patio, enjoying family BBQs or watching kids run on open lawn & custom playground, this is a lifestyle few properties can offer. Detached double garage adds storage, workshop & parking. Located in heart of Puslinch this property strikes the perfect balance between peaceful country living & convenient city access. Known for its rolling rural landscapes & spacious lots, Puslinch offers the best of both worlds. Just mins from shopping, restaurants & amenities while also being surrounded by parks, trails, conservation & Puslinch Lake-dream setting for outdoor enthusiasts. Whether you're looking for land, location, income potential or all of the above this property checks every box. (id:59911)
RE/MAX Real Estate Centre Inc
084040 Southgate 8 Side Road
Southgate, Ontario
Charming 2-Storey Pre-Confederation Log Home on 1 Acre with Outbuildings & Modern Comforts. Step back in time with this rare pre-Confederation 2-storey log home, offering 1 bedroom and 1 bath on a picturesque 1-acre lot in the heart of the countryside. Brimming with rustic charm, this historic gem features original log construction, a cozy yet spacious layout, and a perfect blend of character and comfort. Enjoy the warmth of a wood stove on chilly nights, while a propane stove provides convenience for consistent daily heating. The durable metal roof adds long-term reliability, making this home both charming and practical. With updated windows, Hot Water Tank, Water System and more. This home has been updated over the years and is awaiting you to complete the finishing touches as you see fit. Adding to its appeal, this property includes numerous outbuildings, offering endless possibilities for storage, workshops, hobby spaces, or even guest accommodations. Whether you're seeking a peaceful retreat, a unique homestead, or a rustic getaway, this property is full of potential. This is a rare opportunity to own a piece of Canadiana in the heart of historic Egremont Township. (id:59911)
Coldwell Banker Win Realty
11 Robinhood Drive
Dundas, Ontario
Welcome to 11 Robinhood Drive in Dundas! Nestled on a lush pie-shaped .58-acre ravine. A secluded sanctuary offering total privacy, solar heated sparkling saltwater in-ground pool & parking for 8 cars. Meticulously transformed with $300,000 in high-end renovations & upgrades! With 4+2 spacious bedrooms, 3 full baths & 2 powder rooms this home offers room to grow. Gleaming hardwood floors & elegant crown moulding throughout. Live Large with 5200+ sqft of elegant living space! Entertain effortlessly in the living room with fireplace, host dinners in the formal dining room & enjoy the heart of the home a beautifully renovated kitchen with center island. The sunroom offers indoor-outdoor living with views of the ravine & pool. The family room features custom built-in cabinetry & a fireplace the perfect spot to relax & unwind. A dedicated home office & the main-floor laundry & direct access to the 2-car garage add convenience. Private primary retreat features a walk-in closet with built-in laundry & a beautifully renovated spa-like 5-piece ensuite. Upgraded 5-piece main bath adds the perfect finishing touch to the upper level. A newly renovated lower level offers the perfect retreat with 2 bedrooms, bathroom, rec/games room, gym & convenient walk-up to the backyard. A handy kitchenette with fridge & microwave for late-night snacks. Special updates include: all front windows, garage doors, exterior front and shutters painted, light fixtures, solar heated salt water pool; playhouse, outdoor fire pit; deck, chimney, front porch and much more. Convenience & community just steps to shopping, transit, top-rated schools & beautiful parks. With easy access to major routes, commuting to Hamilton, Burlington & the Niagara Peninsula is a breeze! This expansive, move-in ready home offers unparalleled luxury and tranquility, combining elegance and serenity for an extraordinary living experience. It serves as the perfect sanctuary for those seeking a peaceful retreat in style. (id:59911)
Royal LePage Burloak Real Estate Services
561 Baldwin Crescent
Woodstock, Ontario
Welcome to 561 Baldwin Crescent, Woodstock! This beautifully maintained all-brick home with 3 bedrooms, 3 bathrooms is ready for you to move in! The gorgeous curb appeal & lush landscaping will immediately catch your eye. The home offers a one-car garage and a spacious front porch that leads into a welcoming foyer through double doors. Inside, you'll enjoy a carpet-free main level featuring stunning hardwood flooring & an open-concept layout. A convenient 2-piece bathroom is located on this level, and modern light fixtures add to the bright, airy feel throughout. The kitchen is fully stocked with stainless steel appliances, a trendy backsplash, ample cabinet space & a large center island. Adjacent is breakfast area with a beautiful view of the backyard. The spacious dining area is perfect for family meals, while the living room is flooded with natural light from a wall of windows & Gas fireplace makes it cozier. Upstairs, you'll find 3 generously sized bedrooms. The master bedroom is a true retreat, featuring a walk-in closet & a luxurious 4pc ensuite. The master also offers serene backyard views through its windows. The other 2 bedrooms each have closets and share a 4pc bathroom with a shower/tub combo. The basement is unfinished, offering endless potential to create your dream space—whether you envision a home theater, gym, or playroom. Step outside to the fully fenced backyard, which has no rear neighbors, offering total privacy. Enjoy a raised deck with storage underneath, perfect for hosting gatherings, parties, or simply relaxing outdoors. This home also comes equipped with an ADT security system—simply activate the service & you're all set for peace of mind. Located in a well-established, growing community, this neighborhood is just a 15-minute drive to the heart of Woodstock and within walking distance to the local park. Shopping, plazas, and essential amenities are all nearby. Don’t miss your chance to own this beautiful home—book your showing today! (id:59911)
RE/MAX Twin City Realty Inc.
2797 Red Maple Avenue Unit# 26
Jordan Station, Ontario
Indulge yourself in this 2056 sq ft bungaloft in Jordan Station, where luxury meets convenience. This stunning Bungaloft features 3 beds, 3 baths, a 2 dens, Den on the main floor is perfect for an office or extra bedroom. Enjoy the spacious, carpet-free sanctuary with premium engineered hardwood floors. Customize your home with 3 main floor layouts and up to 7 exterior color palettes to reflect your unique style. Nestled amidst vineyards in wine country, this residence offers a serene ambiance with golf courses and hiking trails nearby. Ideal for downsizers, retirees, empty nesters, or growing families, The Monarch model combines elegance and practicality, offering a turnkey, carefree living experience. Don’t miss the chance to embrace refined living in Jordan Station. (id:59911)
Jjn Realty Brokerage Inc.
243392 Southgate Rd 24 Road
Southgate, Ontario
Introducing your Country Home: A perfect blend of comfort and convenience. Nestled in rolling hills where deer and wild turkey enjoy wandering along the groomed trails next to the stream and beyond. Described as a "green" home, the geothermal heating provides warmth in the winter and cool in the summer. The large eat-in kitchen with custom made shaker cabinets is adjacent to a screened-in porch and deck for extra dining pleasure while viewing the aptly named, "Crimson Ridge". Oak hardwood floors and trim ties the spacious living room and dining room together. The washer and dryer are located by the exterior door to allow hanging the wash on the clothesline. There are four spacious bedrooms - two on the main floor. A 3-piece ensuite bathroom and a 2-piece powder room complete this floor . In the fully finished downstairs, you'll find two bedrooms which offer ample space for family or guests. You'll find a flexible living space that can accommodate a home office, entertainment area, gym, or a place for DIY projects, hobbies, or art studio with ample storage. Outdoors, there's a hen house with a large fenced yard. Chickens are available. Also on this beautiful property is a small maple syrup making set-up, and beehives belonging to a nearby beekeeper. Wild black raspberries, grapes, and currants in the meadow make great jams and jellies. Golfing, camping, hiking, skiing nearby. An over-sized garage holds two vehicles and the extra bonus of a detached garage will house all the "toys". **EXTRAS** Detached garage, Chicken Coop and fencing, work bench in utility room. Lily & goldfish pond and accessories. (id:59911)
Royal LePage Rcr Realty
