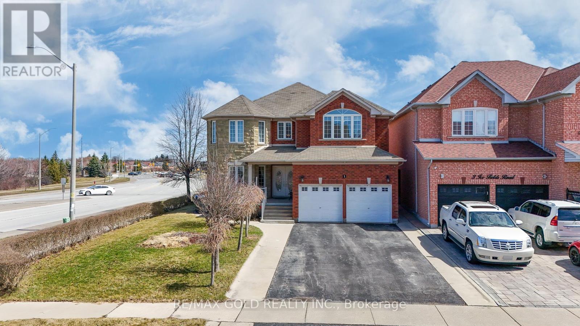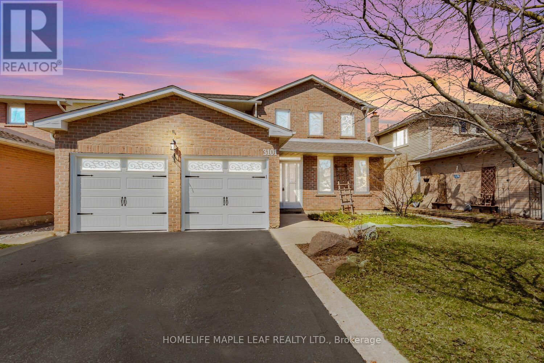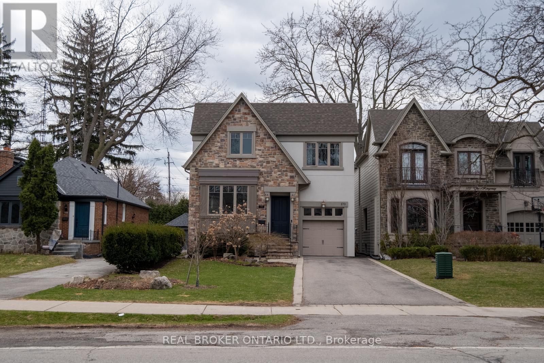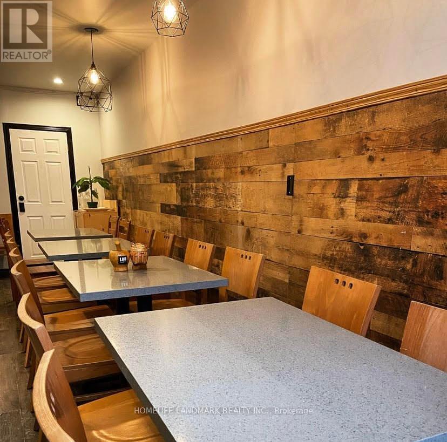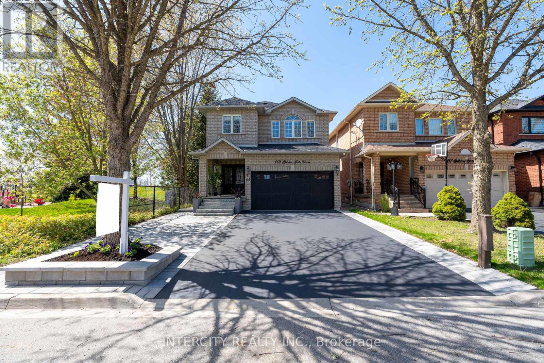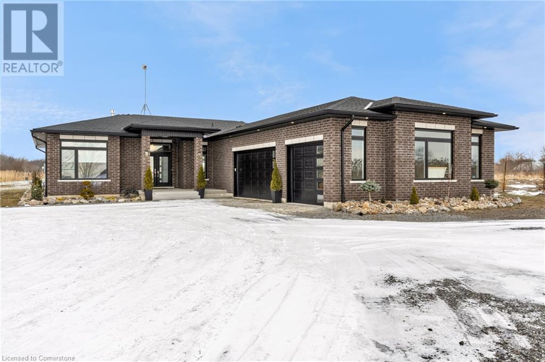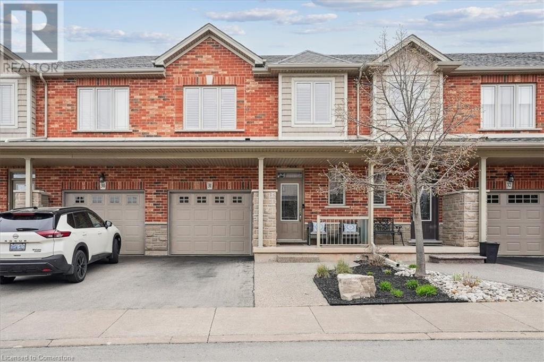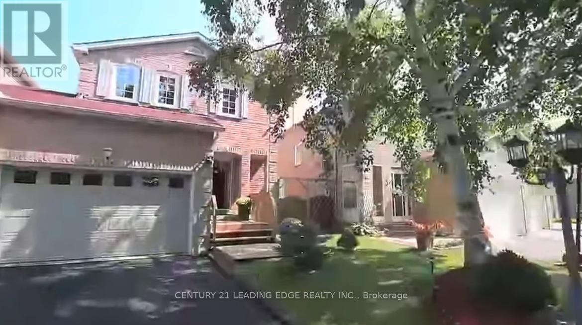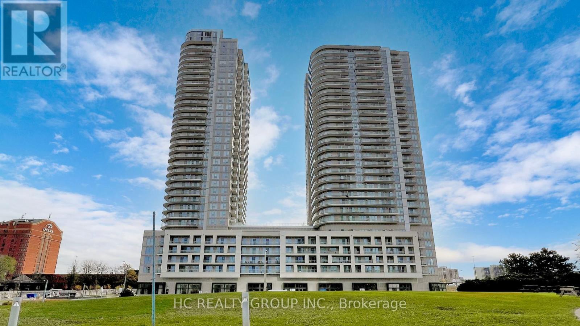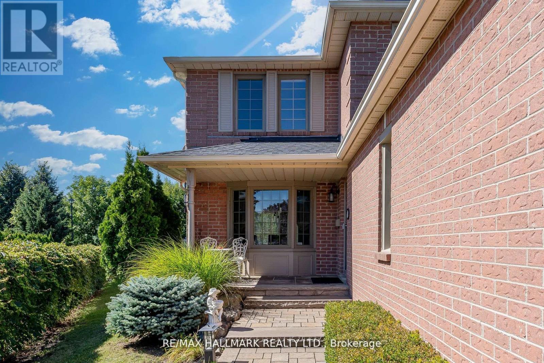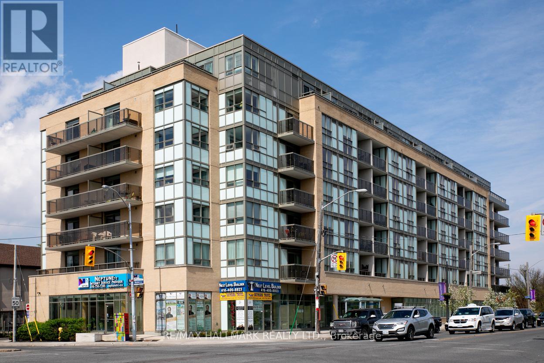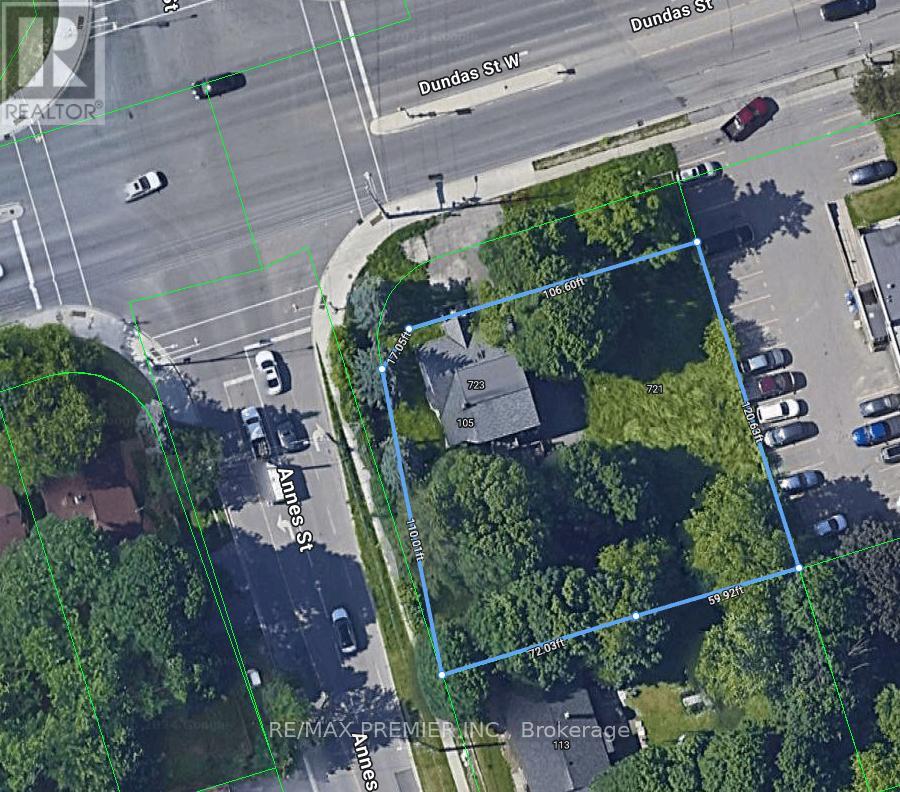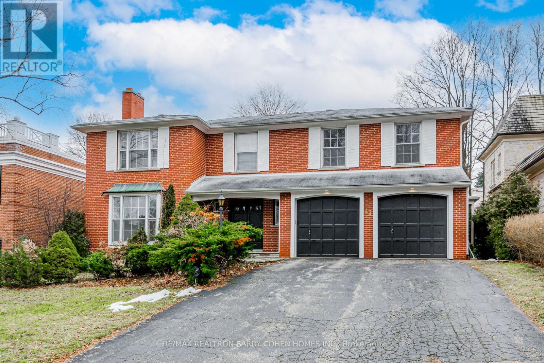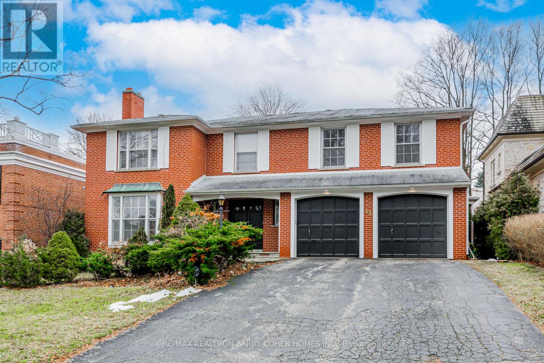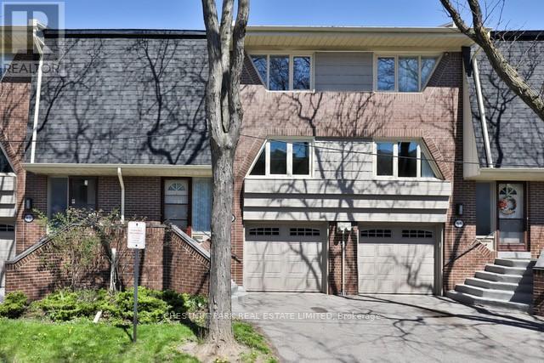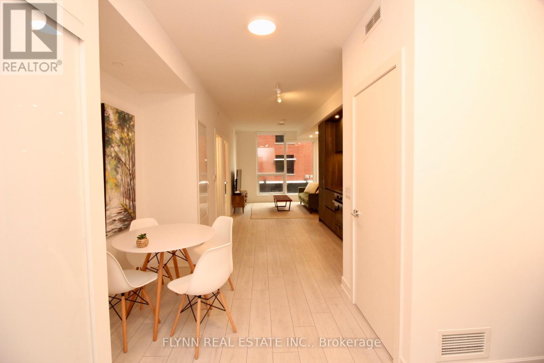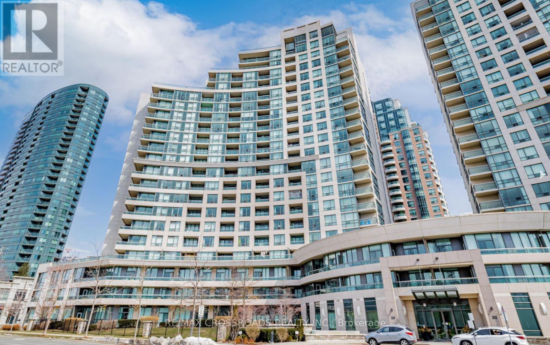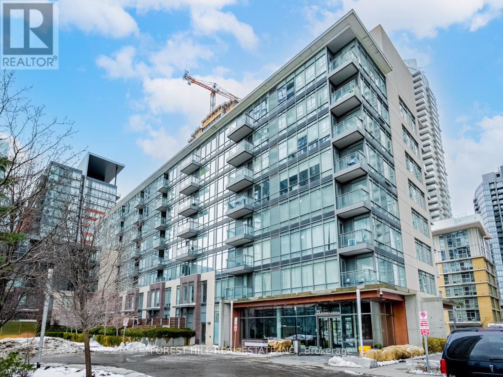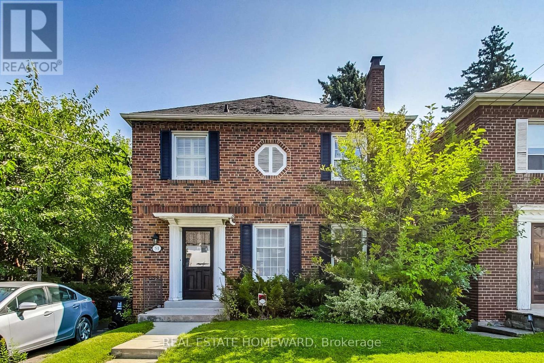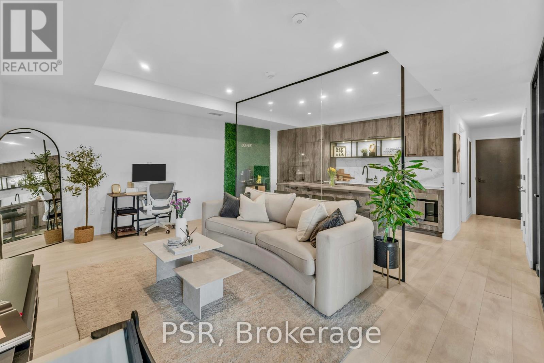1 Ice Fields Road
Brampton, Ontario
Step into the warmth and elegance of this absolutely gorgeous detached home, nestled on a rare 50 ft wide by 120 ft deep premium corner lot with no homes behindyour private retreat in the heart of a vibrant neighbourhood. From the moment you enter, youre welcomed by rich, stained hardwood floors, soaring 9 ft ceilings, decorative pillars, and graceful crown moulding that create a sense of timeless beauty throughout.The heart of the home is filled with natural light and charm, while the upgraded light fixtures and pot lights cast a soft glow in every corner. The oak staircase adds a touch of classic sophistication, and the custom draperies bring a designers touch to every window. But what truly sets this home apart is the incredible, custom-built basement apartment $100K investment in comfort and versatility. With its own private side entrance, 3 spacious bedrooms, 2 full kitchens, and 2 elegant washrooms, it's a dream for multigenerational living. Outside, the beautifully poured concrete patio wraps around the home. Ideal for summer evenings, morning coffee, or simply soaking in the tranquility of your own backyard haven.Located just steps from schools, plazas, and highways, this home blends family living with everyday convenience. It's more than a house. it's the perfect place to call home. Shows 10+++. (id:59911)
RE/MAX Gold Realty Inc.
3101 Tours Road
Mississauga, Ontario
This ready-to-move-in 4-bedroom detached home with newly finished 3-bedroom legal basement apartment is situated on a 50 x 120.01 ft lot backing onto scenic walking trails. Located on a quiet street in a highly sought-after neighborhood, it is just minutes away from Meadowvale Town Centre, bus stops, Hwy 407, Hwy 401 and the prestigious Millers Grove Public School. Commuting is a breeze! The main floor boasts a spacious, bright upgraded kitchen (2025) with quartz countertops, large new bay window that overlooks the backyard, complete with stainless steel appliances, eat in area, elegant tile flooring, bar-height island and new cabinets. The cozy family room offers a beautiful view of the backyard through sliding doors. Additional features include a convenient main floor laundry room and a newly renovated powder room. Upstairs, the master suite features a full ensuite bathroom, a large walk-in closet and a brand-new bathroom. The three generously sized bedrooms with closets and a newly renovated full family bathroom to serve the upper level. Newly painted combined living and dining room has a large new window that also overlooks the backyard and fills the space with natural light. A huge backyard for outdoor gatherings and summer barbecues. Pot Lights throughout the main floor, including in the family room, living and dining areas, add a modern touch to the home. The newly finished legal basement apartment, with its separate entrance, includes 3 additional bedrooms, two full bathrooms, and its own laundry facilities. It is currently rented for$ 2,800 per month plus 30% of the utilities, providing a solid contribution towards the mortgage. A fully designed walkway and perimeter path offer easy access around the property. For added safety, certified smoke alarms are installed on every floor, including the basement. The home features brand-new windows and sliding doors, along with newly installed garage doors and openers with convenient access to the garage from ins (id:59911)
Homelife Maple Leaf Realty Ltd.
170 The Kingsway
Toronto, Ontario
Elevated Living on The Kingsway. Welcome to 170 The Kingsway. A masterpiece of design and warmth in the heart of Etobicoke. This fully detached 4+1 bed, 5 bath home has been completely gutted and renovated throughout with no detail overlooked, $$$ spent on renovations. Featuring a refined stone façade and curated interiors, this residence offers wide plank white oak floors, soaring ceilings, and exceptional natural light. The chefs kitchen boasts a quartz waterfall island, custom cabinetry, and premium Wolf appliances, flowing seamlessly into a cozy family room with gas fireplace and walkout to the backyard. Indoor and outdoor spaces are perfect for entertaining. The upper level features four generously proportioned bedrooms, each thoughtfully designed to provide comfort, privacy, and natural light and spa-inspired bathrooms with warm wood vanities, brushed gold hardware, and a freestanding tub. The finished basement offers a lower level pantry, living/dining space, 1 bed, and 1 bath ideal for in-laws or guests. A rare offering that blends timeless elegance with modern functionality in one of Etobicokes most desirable neighbourhoods. (id:59911)
Real Broker Ontario Ltd.
308 - 408 Browns Line
Toronto, Ontario
Just west of Downtown Toronto sits B-line, modern condominiums in the heart of Etobicoke. These luxurious suites are only minutes away one of the best Locations in the City. Only a 4 minute drive away from being Lakefront at the beautiful Marie Curtis Park Beach, Lakeshore Park, and other Trails. This 1 Bed & 1 Bath Unit is the perfect Investment Property in Toronto- whether you are a First Time Home Buyer or Investor! Modern Design, Great Floorplan, Extra Large Bedroom, Ample Closet Space, Kitchen with Breakfast Bar, and walk out Balcony - this unit has everything you need. Neighbouring countless amenities like CF Sherway Gardens, major highways including the 427 and the Gardiner Expressway, and transportation such as TTC and GO stations, it couldn't be easier to indulge in city living than at B-line. (id:59911)
Royal LePage Maximum Realty
3108 - 5 Valhalla Inn Road
Toronto, Ontario
31st Floor Sunset Views! Floor to ceiling windows! A large bedroom with 2 closets (one is a walk-in!!). Open concept kitchen with a moveable island, Granite countertops and stainless appliances. This unit has an actual useable den with a door. Perfect for a home office, a possible bedroom, or use your imagination. There is no carpet in the condo, and the floors were just installed fresh. The walls are freshly painted, and the unit professionally cleaned. Full size balcony. THE UNIT IS VACANT, and move-in ready. **EXTRAS** If you know this building you know that parking and lockers are in short supply. Well this unit has BOTH! You don't ever have to worry. PRICED TO SELL...under market value now! (id:59911)
Right At Home Realty
1927 Davenport Road
Toronto, Ontario
You Can Stop Searching Further. An exceptional opportunity to own and operate a turnkey business located in prime busy commercial location with great exposure, tons of traffic daily. Transit Stops right in front of the store. This is a rare chance to own a thriving business with good lease term, and an established loyal customer base. However, this location is also good for operating coffee, bubble tea, hamburger, ice cream, brunch/lunch, etc. Tons of chances for you to explore. (id:59911)
Homelife Landmark Realty Inc.
92 Clubhouse Road Unit# 37
Turkey Point, Ontario
A fantastic opportunity to enjoy the cottage life at the lake in Canada's largest fresh water marina just moments away from the Turkey Point beach. Almost 700 sqft of living space featuring 2 bedrooms, 1 bath and equip with laundry! The unit itself comes with its very own private boat slip. Season runs from mid April to the end of October with fees totaling roughly $11,700/year. Fees include water, septic, private boat dock, dock maintenance and the controlled entry to the park! (id:59911)
RE/MAX Erie Shores Realty Inc. Brokerage
486 Highland Road E
Kitchener, Ontario
CAN BE SOLD VACANT. PURPOSE BUILT TRIPLEX. 3 x 2 BEDROOM UNITS. 2 minutes (1KM) to Highway 7/8. On a bus route. 4 minutes to downtown. Fantastic investment opportunity in the heart of Kitchener! This well-maintained 3-unit building features three spacious 2-bedroom units, each with a full kitchen and 4-piece bathroom. The top two units offer private balconies that were renovated Summer of 2024, while tenants enjoy the convenience of shared coin-operated laundry. The chimney was replaced in in January 2025. Unit 3 renovated April of 2025. Each unit is rented out at $2,100 per month excluding utilities in which they pay 1/3 of the total bills every month. Ideally located with easy access to highways, parks, schools, shopping, and more. A great addition to any investor's portfolio or a perfect opportunity for multi-generational living! (id:59911)
RE/MAX Twin City Realty Inc. Brokerage-2
51 - 5216 County 90 Road
Springwater, Ontario
Welcome to Unit #51 at 5216 County 90 Road a bright and cozy 1-bed, 1-bath. In a well-maintained seasonal park. Enjoy open-concept living, a private deck, and a spacious yard. The park is open May 1st to October 31st, perfect for snowbirds, downsizers, or weekend getaways. Just minutes from Barrie, Angus, Base Borden & Hwy 400. (id:59911)
Brimstone Realty Brokerage Inc.
112 Tyler Street
Aurora, Ontario
Welcome To 112 Tyler St. Offering Privacy And Accessibility In A Sought-After Neighbourhood In The Heart Of Aurora. This 2-Storey Home Has A Finished Walk-Out Basement, Is Carpet Free, Has An Open Concept Kitchen And Family Room With A Gas Fireplace, Living And Dining Room With Hardwood Flooring, Coffered Ceiling And California Shutters. Interior Access To Garage Via Mudroom. 2nd Floor Laundry Room. Large Primary Bedroom With His And Her Walk-In Closets And A 5-Piece Spa Like Ensuite. 2nd Bedroom With 4-Piece Ensuite. Bedrooms 3 & 4 Have A 4-Piece Jack And Jill Bathroom. Enjoy Your Morning Coffee On The Upper Deck From The Eat-In Kitchen Overlooking The Private Backyard. Finished Walk-Out Basement Has A 3-Piece Bathroom, 2 Sets Of French Doors To Rear Patio And Gas Fireplace In The Rec Room. This Aurora Village Beauty Is Close To Schools, Grocery Stores, Shops On Yonge Street, Public Transit, Go-Station And The High Ranking School - St. Andrew's College. This Is A Unique Chance To Own A Luxury Home In One Of Auroras Finest Enclaves. (id:59911)
Exp Realty
119 Golden Gate Circle
Vaughan, Ontario
Absolutely stunning home backing onto lush green space on both the side and rear offering rare privacy with no neighbours behind or beside you. Steps from nature trails and conservation land. Short walk to Kleinburg Village. This fully renovated Natural Sun Filled Residence has been upgraded from top to bottom, inside and out, with no expense spared. Enjoy excellent curb appeal and ultra-low maintenance living no grass to cut and no sidewalk to shovel! The interior features 9-foot ceilings throughout, crown moulding, and thousands spent on upgrades. The expansive primary bedroom is a true retreat, and one of the bedrooms has been converted into a custom walk-in closet (can be easily converted back at the buyers request). A separate side entrance leads to a beautifully finished basement complete with a large bedroom, recreation room, and 3-piece bath ideal for an in-law suite, nanny quarters, or older child. Additional highlights include upgraded double-entry security doors, modern landscaping, and open concept design. Why Buy a Town or Semi When You Can Enjoy This Stunning Home !! (id:59911)
Intercity Realty Inc.
Com 2 - 34 Main Street S
Newmarket, Ontario
Prime Location, Ground Floor Unit Fronting On Main St, Nice Renovated Unit With Washroom, Front Exposure Big Window And Sign, Versatile Use, Split Air Conditioner and Heating, High Traffic Downtown Core and Steps From Davis Drive. Tenant Responsible For All Utilities. Water Included. Not Suitable for Restaurant and Fast Foods. (id:59911)
Red Rose Realty Inc.
803 - 9245 Jane Street
Vaughan, Ontario
Welcome to The Luxurious Bellaria Residences Located on Jane St and Rutherford Rd, One Bedroom Plus Den and Two Bathrooms, Very Bright and Spacious Layout, North Facing with Views of Wonderland and Ravine, Premium Laminate Floor Through-Out, Upgrade Modern Kitchen with Tall Cabinets, Granite Counter Top and Stainless Steel Appliances, Large Breakfast Kitchen Counter, Master Bedroom with 4pcs Ensuite and Large Walk-In Closet, 5 Stars Amenities, 24-Hour Gatehouse and 24-Hour Concierge, Just Steps Away From Restaurants, Vaughan Mills, Canada's Wonderland, Vaughan Hospital, Yrt Vaughan Mills Terminal and Much More, Easy Access to Hwy 400. (id:59911)
Power 7 Realty
9 Greenwood Drive
Essa, Ontario
Welcome to 9 Greenwood Dr! This executive freehold semi-townhome in Angus offers enhanced privacy, attached only on one side by the house and garage. Step inside to discover a bright and spacious layout with soaring 9-ft ceilings, creating an open and inviting atmosphere. The main level boasts inside entry from the garage with direct access to both the home and the fully fenced backyard. The open-concept living and dining area features laminate floors, hardwood stairs to the upper level, while the eat-in kitchen offers ceramic tile flooring and a walkout to the backyardideal for entertaining. Upstairs, youll find a large 4-piece bathroom and three generously sized bedrooms, including a spacious primary suite with a walk-in closet and a full ensuite featuring a soaker tub and separate shower. The upper-level laundry room adds extra convenience. The unfinished basement provides ample storage and endless potential for customization. No direct rear neighbours, as the property backs onto a municipal catchment area. (id:59911)
Keller Williams Experience Realty
1505 - 7890 Jane Street
Vaughan, Ontario
Welcome To Transit City 5! Brand New Unit With Bright Functional Layout. Practical 1 Bed + Den With 2 Full Bathrooms, Den Can Be Used As a 2nd Bedroom (with enclosed Door). Great Value for Parking and locker for your convenience. 597 Sq/Ft plus large 106 Sq/Ft west facing Balcony. Sunfilled Living Space with large Floor-To-Ceiling windows. Modern Kitchen With Integrated Appliances and Backsplash. Master Bedroom With 4Pcs Ensuite Bath. 24,000 Of State-Of-The-Art Amenities Like Training & Spa Facilities, Squash & Basketball Court, Games & Part Lounge With Full Kitchen, Outdoor Infinity Pool With Cabanas & Bbq you will enjoy every summer, Library Room, And A Grand Lobby. Transit City Condos 5 Is Within Walking Distance To Vaughan Metropolitan Centre Subway Station. Residents Will Be Able To Enjoy Nearby Entertainment, Fitness, Retail Shops, And More. There Is A Movie Theatre, Mini Putt, Eateries And Clubs. Ikea, Canada's Wonderland, And Vaughan Mills Are All Within Driving Distance. (id:59911)
Property.ca Inc.
40850 Forks Road
Wainfleet, Ontario
Welcome to 40850 Forks Road in Wainfleet. Custom built 2030 sqft brick bungalow with 3 bedroom and 2.5 baths. Attached oversize triple car garage (1200 sqft) with staircase to lower level. Situated on a 2.3 acre lot with no immediate neighbours. If privacy is what you're looking for, this is it!! Open floor plan with sharp kitchen and island with quartz countertops, 6 burner gas stove, pot lights and more. Large great room with gas fireplace, 4 panel wide sliding door which leads to a 20' x 18' covered patio with concrete floor. Large master bedroom with ensuite and walk-in closet. 200 amp service, 4000 gallon cistern, rough-in in lower level for kitchen and bath (ideal in-law or extended family living) Located 10 minutes to Welland-Port Colbourne in the heart of Niagara region. (id:59911)
Royal LePage State Realty
52 Downey Circle
Aurora, Ontario
2 Bedroom Walkout Basement with A Separate Entrance, Kitchen, Living room, A 3Pc Washroom, Large Walk-in Closet and Shared Laundry room. Lots of Natural Lights. One Parking space. Steps to many Grocery shops like Superstore, T&T and lots of Restaurants. Close to St. Andrew's Valley Golf Club, Parks & Major Highways. Tenant Responsible for Basement Walkway & Their Own Parking Spot Snow Removal. (id:59911)
Century 21 Heritage Group Ltd.
73 Bernbridge Road
Markham, Ontario
Newly Renovated Bright & Spacious 2 Bedrooms & 2 Bathrooms Basement Apartment In High Demand Box Grove Community. Funtional Layout...Open Concept Kitchen Combined With Dinning Area Provides A Large Space For Dinning And Entertaining. Good Size Living Room Perfect For Resting. Second Bedroom Completed With Window Can Be Converted Into A Home Office. Laminate Floors Throughout. Primary Bedroom With Large Windows Floods The Space With Abundant Natural Lights. Separate Laundry Room In Area. Extra Large Storage Room. One Surface Parking Spot Included. Mins To Hwy 407,Walmart, School, Parks, Shopping Centre And Much More, Access To All Amenities. Ideal For Small Families And Working Professionals. You Can't Miss It... (id:59911)
Master's Trust Realty Inc.
101 Timber Mill Avenue
Whitby, Ontario
This beautifully maintained townhome sits on a generous corner lot, offering exceptional space and comfort. The updated eat-in kitchen features a walkout with built-in blinds, leading to a 20x20 interlock patio and a fully fenced backyard perfect for entertaining! The main floor boasts a separate dining room, a bright living room, and a spacious family room. Upstairs, the primary bedroom features a 4-piece ensuite and a walk-in closet, while the second bedroom also offers a walk-in closet. The third bedroom includes an oversized closet, providing ample storage. Adding to the home's appeal is a fully finished basement with a spacious bedroom and a full bathroom, perfect for guests or additional living space. Interlock walkways enhance the home's charming curb appeal. A fantastic opportunity in a sought-after neighborhood dont miss out! (id:59911)
Ipro Realty Ltd
380 Lake Street Unit# 31
Grimsby, Ontario
Quality Bucci built (for family member) totally upgraded move in ready townhome .Fabulous location , walk to lake and easy highway access. Raised aggregate concrete patio area front and back with beautiful mature landscaped gardens , private rear yard withGazebo backing on to small park . Spacious modern kitchen, acrylic kitchen cabinets with , custom shelves and lighting, upgraded island , with quartz countertop ( all counter tops are either granite or quartz ). Ensuite bath with large walk in shower , double sinks and makeup vanity, main bath with jetted soaker tub .Upgraded doors, baseboards and trim. oak staircase with upgraded rails, engineered hardwood, crown molding. Custom Coffee Bar/liquor bar , floor to ceiling stone wall fireplace, pot lights , closets with custom cabinets and shelves, California shutters....Finished lower level with 3 pc bathroom custom bar and so much more ! This home.. truly A Must see! (id:59911)
Royal LePage Burloak Real Estate Services
Lower - 72 Redwood Avenue
Toronto, Ontario
Step into this beautifully renovated legal basement apartment, perfectly situated in one of Torontos most vibrant and sought-after neighbourhoods. This modern and private suite is move-in ready and ideal for professionals, couples, or anyone looking to enjoy city living with comfort and convenience.Enjoy the benefits of a fully separate entrance, ensuring complete privacy from the upstairs unit. Inside, you'll find impressive ceiling height that gives the space a bright and open feel. The unit has been thoughtfully designed with contemporary finishes throughout, offering both style and functionality.Outside, the professionally landscaped yard adds to the charm, and the included parking spot means no need to stress about street parking. You're just steps from the TTC, trendy restaurants, cozy cafés, local boutiques, and everything that makes Leslieville such a desirable place to live. (id:59911)
Housesigma Inc.
47 Hewitt Crescent
Ajax, Ontario
A beautiful house in Ajax by the lake just 5 minutes walk to the beach is for sale. Newly painted all through hardwood floors, custom kitchen with sub-zero freeze and freezer, monarch over, granite countertops, dishwasher, tons of storage kitchen cabinets, circular staircase, 4+2 bedrooms, 2 kitchens, 4 washrooms, double deck in the back and a front deck, walkout basement, stone work from road to the backyard, new 2024 a/c, furnace and hot water tank, all the bedrooms has built in closets with shelves, garage have shelves and heavy machinery operating capabilities, parking pad has extra space to park additional cars. Please note the house is for sale as is where is condition. Seller or sellers agent doesn't assume any responsibility for the retrofit status or any changes in the basement. Buyer or buyers agent has to ensure the measurement accuracy. Buyer has to assume existing tenant (id:59911)
Century 21 Leading Edge Realty Inc.
Second Floor - 73 Old Kingston Road
Ajax, Ontario
located along Old Kingston Road just west of Linton Avenue in Pickering Village in the town of Ajax, and is designated as historic significance under the Ontario heritage act. The site is improved with a 2 storey building, with 3 units, Accounting office in the basement unit and A dental office on the main floor. The property is renovated and very well maintained and considered by most standards to be upscale office space. There is on site parking for 10 vehicles with parking as well along municipal streets. Great exposure for your sign in the prestigious area of Pickering Village. This bright unit is renovated with a practical layout. perfect for any professional offices. There is a generous amount of available parking and easy access to the 401 and downtown. (id:59911)
Forest Hill Real Estate Inc.
4 Sun Avenue
Dundas, Ontario
Discover an exceptional opportunity to own a spacious bungalow, nestled on a rolling and picturesque 0.81-acre L-shaped lot with breathtaking panoramic views from every window. This versatile home offers the perfect blend of privacy, comfort, and potential for multi-generational living. Step inside to find 4+1 bedrooms and 2.5 bathrooms, including a private primary suite addition featuring a generous walk-in closet and luxurious 5-piece ensuite; a true retreat at the end of the day. The thoughtfully designed layout provides ample space for families. Enjoy the bright, open living areas that showcase the home’s unobstructed vistas and invite natural light throughout. The partially finished basement expands your living options, offering a large rec room, a dedicated office (or potential fifth bedroom), and an unfinished space for an additional bathroom or kitchen, ideal for customization to suit your needs. Outdoors offers multiple entertaining spaces and endless possibilities for gardening, play, or simply relaxing and soaking in the tranquil views. A two-car garage with convenient interior entry adds to the home’s functionality and appeal. This Greensville gem is perfectly positioned to offer the peace and space of country living, while remaining close to local amenities, conservation and commuter routes. With its unique combination of size, setting, and flexible living space, this home is ready to welcome its next owners- don’t miss your chance to make it yours. (id:59911)
Royal LePage State Realty
920 - 2031 Kennedy Road
Toronto, Ontario
Welcome to K-Square located at Kennedy & 401!! This One year new condo offers a spacious 1 bedroom plus a large den, total 547 sqft plus 60 Sqft large balcony. complete with a generous open balcony and ensuite laundry. Included are 1 parking spot and 1 locker for your convenience. Enjoy the modern touches of laminate flooring, built in stainless steel appliances, and quartz countertops. The versatile den can easily transform into your ideal office space or a welcoming second bedroom, catering to your lifestyle needs with ease. Conveniently situated with easy access to Highway 401, a large supermarket, TTC transit, Scarborough Town Centre, Agincourt Mall, and the UT Scarborough Campus, this location offers unparalleled accessibility. In addition to the exceptional location, residents will have access to amenities including 24-Hr concierge service, guest suites, a fully-equipped gym, a vibrant party room, security systems, ample visitor parking, and Yoga/Fitness Centre, Don't miss out on the opportunity to make K-Square your new home! (id:59911)
Hc Realty Group Inc.
910 - 1210 Radom Street
Pickering, Ontario
Step into Suite 910 the premier residence in the building! This beautifully updated 3-bedroom condo showcases over $36,000 in recent upgrades and offers nearly 1,400 sq. ft. of bright, contemporary living space. Nestled in a peaceful, family-oriented pocket of Pickering's sought-after Frenchman's Bay community, this home features a smart, spacious layout filled with natural light. Ideal for first-time buyers, young families, or those looking to downsize without compromise. Plus, with convenient access to Highway 401, commuting to the city is effortless. Book your private showing today! Extras: Brand New Electrical & Plumbing For New Laundry, New Washer/Dryer, New AC, Upgraded Electrical Panel, Freshly Painted (id:59911)
Century 21 Leading Edge Realty Inc.
60 Maybourne Avenue
Toronto, Ontario
*Reviewing Offers Anytime! Welcome to 60 Maybourne Ave - Your Family's Next Chapter Starts Here! Tucked away on a quiet, family-friendly street in vibrant Scarborough, this charming 3+1 bedroom detached gem is the kind of home that gives you all the right feels the moment you pull up. With fantastic curb appeal, a private drive, and a cozy covered front patio, its love at first sight! Step inside and be greeted by a sun-filled open-concept living and dining space, featuring hardwood floors and ample windows. The heart of the home - a spacious kitchen with plenty of storage and a centre island opens beautifully into a warm and inviting family room, complete with a fireplace for cool winter nights. Whether you're hosting summer BBQs or morning coffee catch-ups, the large deck and lush backyard are ready for all your moments, big and small. Upstairs boasts three generously sized bedrooms, including a bright and roomy primary with plenty of closet space, plus a functional 4-piece bath. Need space for extended family, a guest suite, or a teen retreat? The partially finished lower level features a fourth bedroom, a 3-piece bath, and a laundry area - full of potential! Enjoy a fully fenced backyard oasis with sunny green space, beautiful gardens, and a handy shed for all your tools and toys. Perfectly situated - just minutes to excellent parks (Warden Woods, Taylor Creek Park), schools, TTC and GO, shops, restaurants, groceries. (id:59911)
RE/MAX Hallmark Realty Ltd.
581 Plains Road E Unit# 2
Burlington, Ontario
Well-maintained office building located in the west end of Aldershot. 638 sf available which includes front reception/showroom space, washroom, and private office. Unit has frontage on Plains Rd with excellent visibility. High traffic area. Close proximity to the QEW, Hwys 403 and 407, Aldershot GO station and many amenities. Easily accessible by public transit. Rent includes utilities and TMI and is on a net lease document. Space include shared use of the basement for file storage. Available now. MXG zoning allows for many uses! (id:59911)
RE/MAX Escarpment Realty Inc.
32 Noake Crescent
Ajax, Ontario
Just Move-In And Enjoy Stunning, Bright And Spacious Detached House With Nestled in the Heart of a Central Ajax, This stunning 4 Bed, 3 Bath, Gem sits on a spacious pie-shaped lot, offering privacy with no neighbors behind. Step inside to discover a beautifully renovated main level featuring expansive living and dining areas adorned with new hardwood floors throughout. The bright eat-in kitchen boasts a walkout to the backyard, while a convenient laundry room and a cozy family area with a wood-burning fireplace completes the space. Upstairs, find four generous bedrooms, including an oversized master with an ensuite and walk-in closet. The bathrooms on the upper level boast heated floors and the finished basement offers a large recreational area. This property is only a 5-10min walk to Costco, Walmart, Food Basics, and much more! This home is a fantastic opportunity in one of Ajax's most convenient locations.**EXTRAS** Located in central Ajax, this home is within walking distance to excellent schools, parks, and transit, with easy access to the 401. Updates include a new furnace, AC, tankless hot water system (2021) & new roof (2018). (id:59911)
RE/MAX Hallmark Realty Ltd.
25 Heaver Drive
Whitby, Ontario
Legal Walkout Apartment! Welcome to this turn-key detached home in the sought-after Pringle Creek community of Whitby. Featuring 4+1 bedrooms and 4 bathrooms, including a fully legal walkout basement apartment, this home is perfect for families, multi-generational living or rental income. The main floor offers a bright, open-concept living and dining area with large windows and direct access to an extended deck - ideal for outdoor entertaining. Upstairs, you'll find four sun filled bedrooms and two renovated bathrooms, including a new marble vanity. The basement apartment includes a private entrance, full kitchen, living area, bedroom, and bathroom, providing excellent flexibility for extended family or tenants. Recent updates include a new interlock front entry, upgraded front door, fresh paint, stair carpeting, renovated bathrooms, new flooring on the second level, updated deck boards, and a 200-ampelectrical panel. Situated on a large pie-shaped lot backing onto a park, the home offers privacy and a peaceful setting with no rear neighbors. Conveniently located near parks, top-rated schools, transit, shopping, and major highways, this is a move-in ready home in one of Whitby's most desirable neighborhoods. ** This is a linked property.** (id:59911)
Century 21 Percy Fulton Ltd.
217 - 3520 Danforth Avenue
Toronto, Ontario
This elegant one bedroom plus den corner suite presents a sophisticated design, highlighted by 9ft ceilings and expansive windows allowing abundant natural light. The interior boasts laminate flooring accented by neutral paint, a custom barn door made from reclaimed local wood, and custom blinds in the living area and den, which enhance the overall aesthetic appeal. The spacious primary bedroom is well-designed and features a generous double closet, offering plenty of storage space for personal belongings. Additionally, the suite includes a den that can serve as a second bedroom. Ensuite laundry and one designated parking space, ensuring convenience. Residents can enjoy various amenities that enhance the living experience, including a party room, fitness room, outdoor patio with barbecue and a comfortable lounge area for relaxation and social gatherings. The location is notably advantageous, with public transportation options available right at the doorstep, allowing for ease of commuting. Additionally, the suite is within walking distance of essential services such as schools, parks, recreational centers, and shopping venues, making it an ideal choice for individuals seeking comfort and accessibility in their living environment. (id:59911)
RE/MAX Hallmark Realty Ltd.
723 Dundas Street W
Whitby, Ontario
Being sold under power of sale in "as is" where is condition. No representations **EXTRAS** Being sold under power of sale in "as is" where is condition. No representations (id:59911)
RE/MAX Premier Inc.
43 Stratheden Road
Toronto, Ontario
* Prime Lawrence Park Location * Spacious 5 Bedroom, 5 Bath,The Perfect Family Home On Huge Lot! Main Floor Offering Large Principle Living And Dining Areas, With Spacious Eat-In Kitchen,Large Sun Room Walks Out To Fenced Backyard * Large Master With Ensuite * Finished Lower Level * Built-In Two Car Garage * Lower Level Offers Large Rec Room And Laundry. Brilliant Neighbourhood For The Growing Family, Close To Great Schools, Sunnybrook, Lush Parks, Trails, Shops, Restaurants, Blythwood Public School District and So Much More! Short-Term Lease Available With Furnished Property Upon Request. (id:59911)
RE/MAX Realtron Barry Cohen Homes Inc.
3 - 473 Dupont Street
Toronto, Ontario
Welcome to The Devonshire a boutique loft building offering exceptional value in the heart of the Annex. This spacious 2-bedroom, 2-bathsuite boasts a well-designed split-bedroom layout across 1,044 sq. ft. (MPAC), featuring an open-concept living space with a cozy fireplace and a walkout to a covered balcony complete with a BBQ gas hookup. The primary bedroom includes a large ensuite with a soaker tub and separate shower. Includes a covered parking space. Enjoy a vibrant lifestyle just steps from the subway, University of Toronto, and some o fthe city's best shops and restaurants. A fantastic opportunity in sought-after Seaton Village and the Upper Annex! (id:59911)
Royal LePage Signature Realty
808 - 297 College Street
Toronto, Ontario
Sun Filled Unit In Terrific Location! Open Concept Space With Unobstructed Breathtaking CN Tower City View. Functional Layout, 599sf Living Space Plus 250sf Huge Terrace. Gas Pipe Connector on Terrace for More Enjoyable BBQ. Big Den can be second Bedroom or Work From Home Office. And High Ceilings, Spacious Living/Dining Area With Walkout To Terrace, Open Concept Kitchen With Built-In Stainless Steel Appliances! Primary Features Sliding Door Entry And Double Mirrored Closet! Incredible Building Amenities: Gym, Guest Suites, Media Room, And More! Steps to All Necessary Conveniences! 5min Walk to U of T, T&T is in the same building! Steps To Kensington Market, Restaurants, Shopping, Universities, Parks, Transit. (id:59911)
Real One Realty Inc.
302 - 50 Ordnance Street
Toronto, Ontario
Welcome to Playground Condos. This 2 Bedroom + Den corner unit offers 975 sq ft of thoughtfully designed living space, featuring 2 full bathrooms including a private ensuite, and soaring 9.5 ft smooth ceilings. Bask in southeast exposure with floor-to-ceiling windows that flood the unit with natural light and showcase the CN Tower. The wraparound L-shaped balcony is ideal for morning coffee or evening entertaining, adding a seamless indoor-outdoor experience. Inside, enjoy upgraded engineered wood flooring throughout, a fully integrated modern kitchen, and a smart split-bedroom layout for ultimate privacy. Resort-style amenities include, Fully-equipped fitness centre, Outdoor pool and spa/steam room, Stylish party room and lounge areas, Theatre room, kids playroom, and multi-function studio, Guest suites, bike parking, and visitor parking Live steps from parks, cafes, transit, and all the vibrant energy. (id:59911)
Exit Realty Legacy
43 Stratheden Road
Toronto, Ontario
An Extraordinary 2-Storey Detached Home Nestled On A Unique regular lot with 66 feet on frontage Within The Prestigious***Bridle Path- Sunny Brook***Community @ Lawrence Park South area,This Residence Presents A Rare Opportunity To Move In, Renovate, Or Build Your Dream Home. The Magnificent Private Backyard, Adorned With Lush Gardens Offers A Serene Retreat Amidst Nature's Splendour. With A Building Permit Already Secured And All Preparations In Place, This Property Is Primed For Action, Offering A Seamless Transition For Both The Builder And End-User. An Approved Drawing For A Custom Home Featuring 10,000 Square Feet Of Living Space, Including A Walkout Basement, Awaits Realization, Presenting A Rare Opportunity To Create A Bespoke Masterpiece Tailored To Your Vision. (id:59911)
RE/MAX Realtron Barry Cohen Homes Inc.
2001 - 80 Western Battery Road
Toronto, Ontario
Zip Condo by Monarch. Located in the heart of Liberty Village. Very convenient. Steps to the TTC, Metro grocery store, shops in Liberty Village, restaurants, and entertainment clubs. Ensuite laundry, oversized balcony with a view of the lake, exercise room, indoor pool, BBQ allowed, 24 Hr. concierge, and other amenities. (id:59911)
Royal LePage Terrequity Realty
#1 - 10 Ferndale Avenue
Toronto, Ontario
Location ! Location! Location! Quaint Bright One Bedroom Apt In Beautiful Old Home With Working Wood Burning Fireplace & Bay Window. Lots Of Wood Trim. Galley Kitchen W/ New Antique Looking Fridge & Stove. Large Front Foyer With Windows. Walk To Subway & Yonge St. Shops & Restaurants. Can Be Used As A Professional Office Space!!! Parking available for fee. (id:59911)
Ipro Realty Ltd.
84 Flaming Roseway
Toronto, Ontario
An excellent opportunity to call this spacious, charming 3 bedroom, 3 bathrooms townhouse your next home. This well appointed residence offers 1928 sq ft of functional living space and comfort. Situated in an exclusive, high demand enclave surrounded by mature trees and landscaped gardens. Quiet and family friendly neighbourhood. Ample spots for visitor parking. Walking up from the foyer, you will find the open concept of the living room and dining room. A perfect layout for entertaining families and friends. Gleaming hardwood floor (installed in 2016). Wood burning fireplace. Updated kitchen with an eat-in area. Ample cabinets for storage. New stainless steel dishwasher (2024) and other modern appliances. Primary bedroom has a 3-piece ensuite and 2 double closets with built-in. Other 2 bedrooms have custom blinds. The lower level offers a recreation room with a fireplace. Walk out to a secluded garden. Two storage rooms, a utility room, and a laundry room. Built-in garage for 1 car, and the private drive provides for the extra parking. New kitchen windows in December 2024, new garage door and railing in April 2024, new front storm door in 2022, new windows in back bedrooms (2022), new roof shingles in 2021 and high efficiency gas furnace in 2017 A short stroll to Bayview Village mall, minutes to Bayview subway station and TTC. Easy access to 401. Top-rated school district with Hollywood Primary School; Bayview Middle School; Earl Haig Secondary in the catchment. Maintenance fee includes internet and TV, water, snow removal and landscaping, building insurance and outside maintenance of eaves cleaning and roof. Move in and enjoy all that this property has to offer. (id:59911)
Chestnut Park Real Estate Limited
3109 - 252 Church Street
Toronto, Ontario
Sleek & Bright 1+Den Condo in Prime Downtown Location. Be the first to call this stylish, brand-new suite home. Thoughtfully designed with an open layout, the unit features a generous den ideal for a guest room, nursery, or home office. Floor-to-ceiling windows bathe the space in morning sunlight with east-facing views. The contemporary kitchen is outfitted with streamlined built-in appliances and modern cabinetry for a seamless, minimalist look. Residents enjoy access to a full suite of amenities, including a fitness centre, rooftop BBQ terrace, party lounge, and 24-hour concierge. Located just minutes from transit, TMU, shopping, dining, and everything downtown Toronto has to offer. Includes Bell high-speed internet. (id:59911)
Harvey Kalles Real Estate Ltd.
613 - 15 Mercer Street
Toronto, Ontario
Discover the ultimate in luxury living with this FULLY FURNISHED 1+1 bedroom condo at the prestigious Nobu Residences in King West. This south-facing gem offers 536 sq ft of sophisticated living space, meticulously designed to provide comfort and elegance. Relax in your spa-inspired bathroom and cook like a pro in your modern kitchen equipped with top-of-the-line Miele appliances. The open concept living area features high-end finishes and contemporary design, ideal for entertaining or cozy nights in, while the versatile den can be used as a home office, guest room, or creative studio. Soon to be the home of the famous Nobu Restaurant, the building boasts a 9-storey podium with a two-floor, 15,000 sq ft dining experience and ground floor retail, along with state-of-the-art fitness facilities, a serene yoga studio, and an outdoor terrace with breathtaking city views. Situated in the heart of Toronto's vibrant King West neighboUrhood, you'll be steps away from the city's finest dining, shopping, and entertainment options, with a perfect Walk Score of 99/100 and a Transit Score of 100/100, making commuting effortless with nearby King & Queen streetcars. Enjoy proximity to iconic landmarks like the waterfront, Rogers Centre, and CN Tower. This exquisite condo offers a rare opportunity to live in one of Toronto's most coveted addresses. Move-in ready and fully furnished, all you need to bring is your suitcase. Don't miss out on this chance to experience the pinnacle of urban luxury. (id:59911)
Flynn Real Estate Inc.
817 - 509 Beecroft Road
Toronto, Ontario
*Open Concept 1 Bedroom Unit At The Continental Condos In North York *Hardwood Flooring In Living/Dining Area *Walk-Out To Large Balcony With Bright East View *Open Concept Kitchen Layout *All Utilities Included (Water, Heat, Hydro) *Amenities Include: Gym, Party Room, 24/7 Concierge, Billiards, Indoor Pool *Close To Finch Subway Station, Ttc, Go Bus, Viva, Restaurants, Groceries, Retail. (id:59911)
RE/MAX Crossroads Realty Inc.
710 - 15 Brunel Court
Toronto, Ontario
Large Bright 1 Bedroom With Nice Layout, This 595 Square Foot Condo Unit Has Huge Floor To Ceiling Windows, Ceramic In The Bathroom And Kitchen, Carpet In The Bedroom And Living Room, Lots Of Closet Space, High Ceilings, Granite Counter Tops, Locker And Parking Included. Condo Tenants Have Access To Recreational Facilities: Indoor Pool, Sauna, And Gym. Steps To Amenities, Banks, Grocery Store, Rogers Centre And Waterfront. Great East Facing View Of Dome. (id:59911)
Forest Hill Real Estate Inc.
51 Edgecombe Avenue
Toronto, Ontario
Don't miss your chance to move to Edgecombe Ave in the beautiful Otter Creek pocket of midtown Toronto. Surround yourself with high end homes the street. This property boast a deep lot and wide frontage perfect for those seeking value through future expansion/build opportunities, along with a private drive and detached garage. Relax and enjoy access to top quality public schools. You are just 0.5 KM from highly rated John Ross Robertson, along with Glenview Senior Public School, Lawrence Park Collegiate S.S and steps away from the prestigious Havergal College private school. The interior provides an oversized living area on the main floor. The basement is a good height and provides extra space for recreation/family room and office. The kitchen and dining room overlook and walk out to an oversized tiered deck with bench seating and green back yard. This home has 3 well proportioned bedrooms all with separate closet space and has been well cared for. Recent upgrades include new roof, upgrade waste and waterline to the city and basement flooring. (id:59911)
Real Estate Homeward
1025 - 505 Richmond Street W
Toronto, Ontario
Unit 1025 at Waterworks isnt just a condo - its your new way of life. Close to 700 sq ft of smart design, stylish finishes, and 9-ft ceilings that make everything feel bigger, brighter, and better. Oh, and did we mention low maintenance fees? This buildings got all the good stuff: a gym that actually makes you want to work out, rooftop BBQs for summer hangs, a party room, meeting spaces, and visitor parking for your fan club. Living here means youre in the middle of King West. where city energy meets everyday ease. Your dog will be living their best life with the park just steps away. Too tired to cook? Just head downstairs to Waterworks Food Hall and choose from a lineup of crave-worthy eats. WFH life dragging? Grab your laptop and hit a local café or pop into the buildings meeting room or rooftop terrace for a vibe check. This place? Its not just a home - its the whole package. (id:59911)
Psr
901 - 1555 Finch Avenue E
Toronto, Ontario
Welcome to your beautifully renovated suite in one of North Yorks most sought-after buildings! This spacious 2-bedroom, 2-bath condo offers a fresh, modern interior paired with breathtaking north-facing views. Thoughtfully upgraded throughout, the unit features sleek finishes and a bright, functional layout perfect for both everyday living and entertaining.Enjoy access to a long list of premium amenities including indoor and outdoor pools, squash and basketball courts, a fully equipped fitness centre, library, billiards room, board room, and a spacious party room. Whether youre staying active or looking to unwind, everything you need is right at your doorstep.Located just a short walk to Seneca Hill Park, with easy access to schools, transit, and shopping this is condo living at its best! (id:59911)
Royal LePage Estate Realty
15 Prince William Way
Barrie, Ontario
Discover this upscale 2+2 bedroom home with over 3,535 sq ft of beautifully finished living space. The gourmet kitchen boasts high-end stainless steel appliances, granite counters, a large pantry, and a sit-up counter. The stunning family room, with its 10' coffered ceiling, custom mantel, and built-in shelves, opens to a large deck with a pergola, landscaped yard, and BBQ gas hookupperfect for outdoor entertaining. The front room features an impressive 11' cathedral ceiling and functions beautifully as an office. Relax in the spacious master suite, complete with a walk-in closet and a spa-like ensuite featuring a soaker tub, glass shower, and quartz counters. A luxurious 4-piece bath and a second bedroom complete the main level. The lower level includes a massive rec room, ample storage, and two additional bedrooms with built-in closet organizers. A heated garage, fitted with pegboard storage, two auto-openers, and a central vacuum system, enhances convenience. Just steps from shopping, dining, trails, parks, and Barrie South GO Transit, this home offers effortless city living with a touch of elegance. (id:59911)
Engel & Volkers Barrie Brokerage
