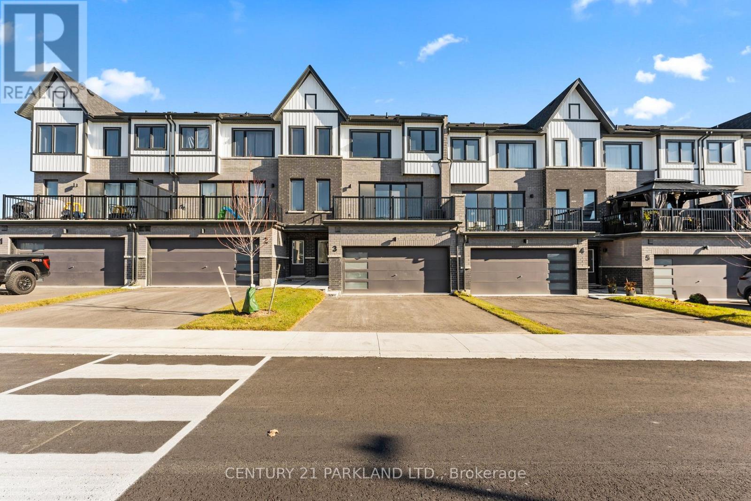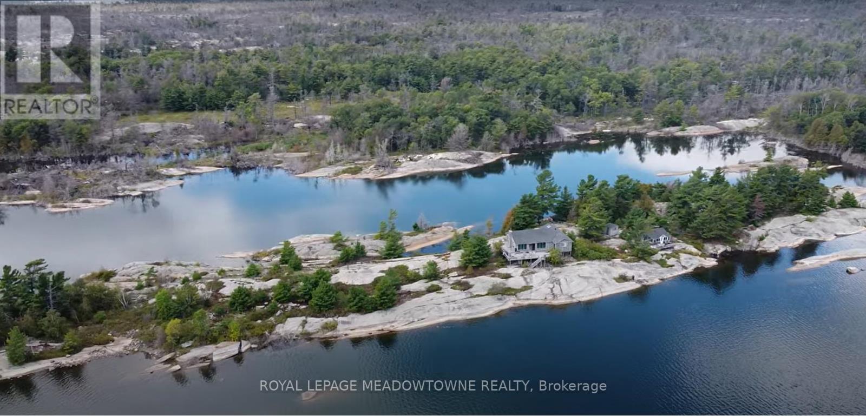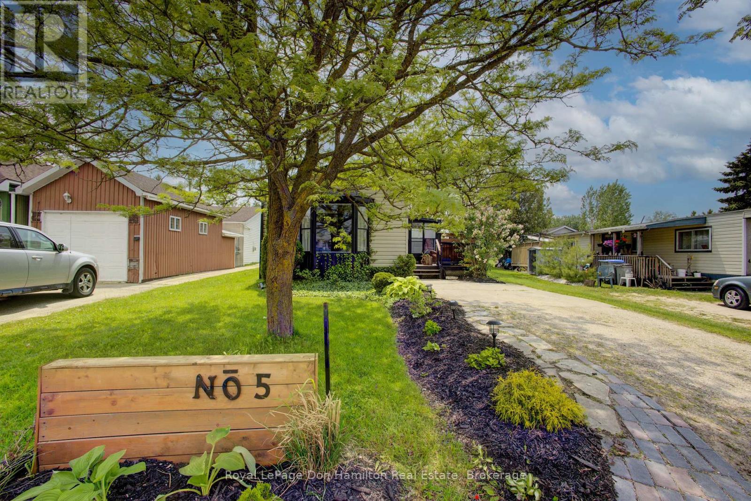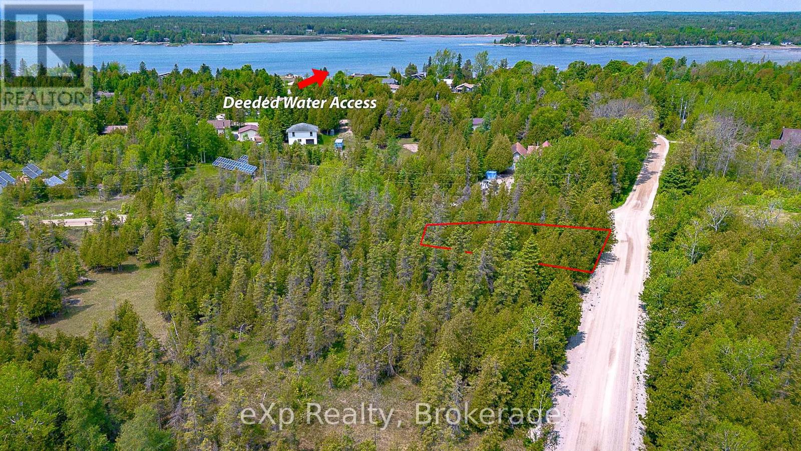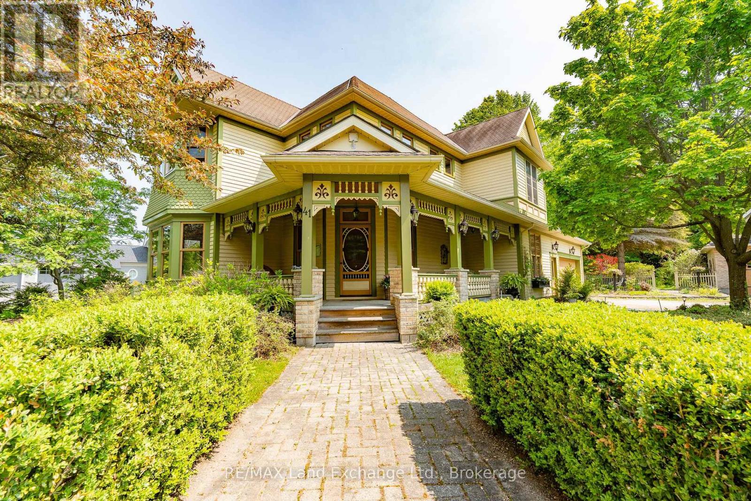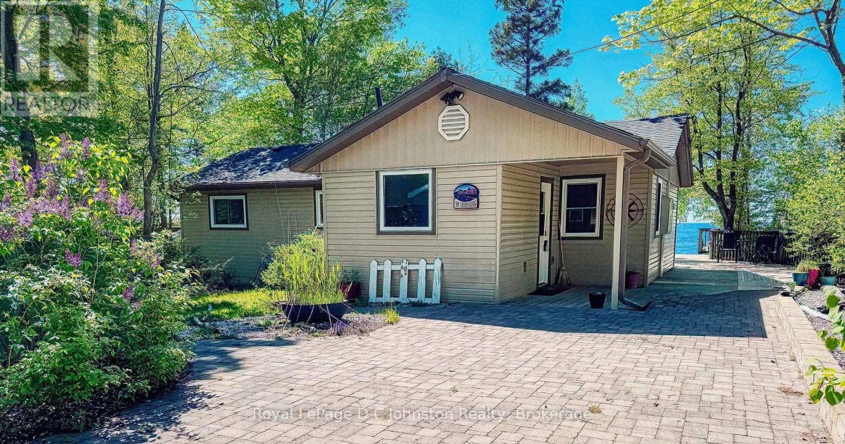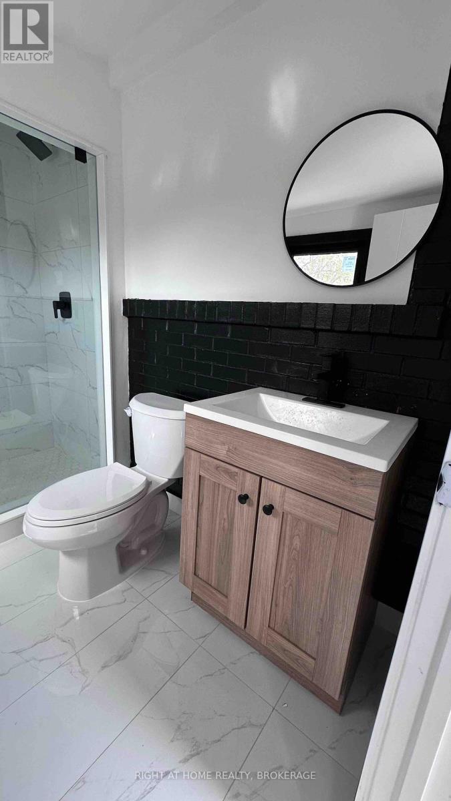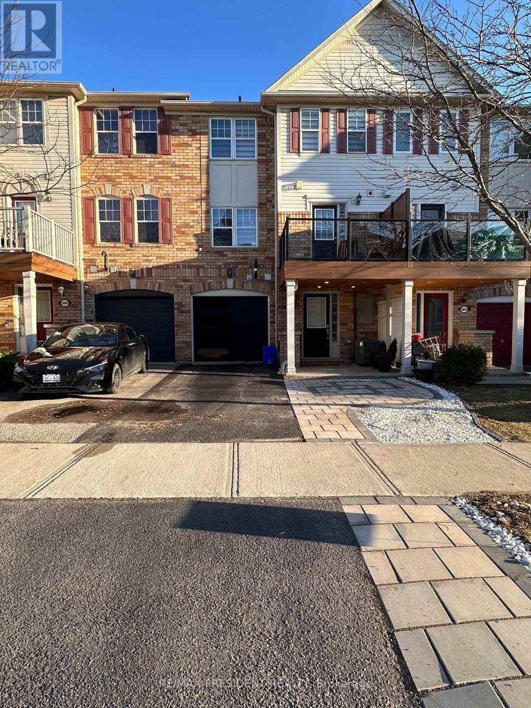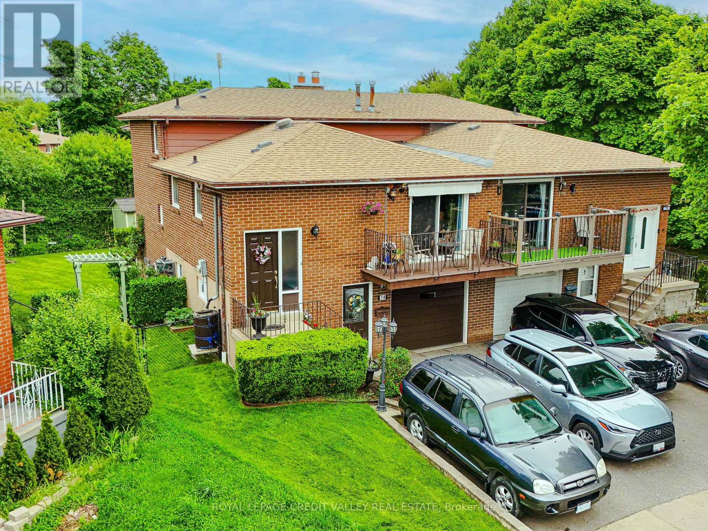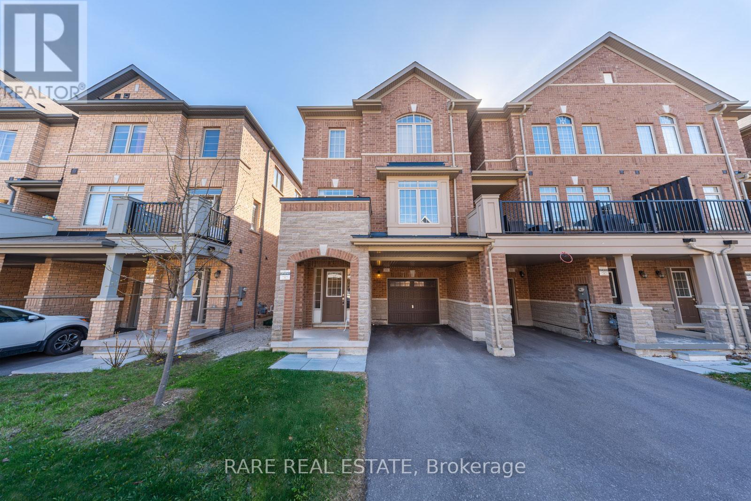#3 - 160 Densmore Road
Cobourg, Ontario
Welcome To Your Very Own Contemporary Retreat Just 5 Minutes from Picturesque Cobourg Beach! Built By One of Durham's Best Builders: Marshall Homes. This Stunning Townhouse Offers the Perfect Blend of Modern Aesthetics & Beachside Charm with Features Often Reserved for Detached Homes! *Main Floor: Step into a Spacious, Modern Beach-Style Main Floor Featuring Ample Natural Light & Contemporary Finishes. The Open-Concept Layout Includes a Large Kitchen with Tons of Storage, Complemented by a Powder Room for Guests' Convenience. B0Additional Storage Closets Ensure You Have Plenty of Space to Organize Your Belongings. *Upper Level: Ascend to The Upper Level, Where Practicality Meets Comfort. Three Very Spacious Bedrooms Await, Including A Primary Bedroom with a Massive Walk-In Closet & An Ensuite Bathroom, Offering A Private Oasis for Relaxation. *Location: Located Just a Short 5-Minute Drive from the Renowned Cobourg Beach, You'll Enjoy Easy Access to Serene Waterfront Views & Recreational Opportunities. Additionally, The Townhouse Is Conveniently Close to All Downtown Amenities, Ensuring You're Never Far from Shopping, Dining, And Entertainment. *Additional Features: Front Parking for Easy Accessibility, Contemporary Beach-Style Architecture, Close Proximity to Parks, Schools, And Public Transit. **EXTRAS** S/S Appliances: Refrigerator, Stove, Microwave, B/I Dishwasher, Washer/Dryer, GB&E, CAC & All Electrical Light Fixtures. (id:59911)
Century 21 Parkland Ltd.
Kg9005 Ship's Rail Island
Parry Sound Remote Area, Ontario
Set in a pristine, unspoiled part Georgian Bay this long established family compound, a "Generational Property", features a main cottage, guest cottage, sleeping bunkie and a600sq,ft.log structure currently underway. Situated amidst Crown islands the secluded location south of Killarney near Key Harbour offers breathtaking scenery and ultimate privacy. The main cottage, features a 820 sq.ft. great room housing living, dining and kitchen anchored by a zero clearance, glass door fireplace. A propane wall furnace supplies additional heat on cooler days. The two bedrooms each have adjoining 3-pc.baths. Walk outs from the great room open onto generous wrap around decks capturing beautiful sunrises to the east, sunsets to the west and spectacular all-day views out to the bay. The open concept guest cabin has 1 queen & 2 twins, a kitchenette, 3 pc. bath with shower and an air-tight wood stove. The east facing deck takes full advantage of the sunrise. The sleeping bunkie accommodates 2 single beds and has running water/sink. The relatively flat island is easily navigated over smooth "barefoot" granite which slopes gently to the shoreline allowing easy swimming access from anywhere on the island. The sheltered western side of the island offers a protected deep water harbour and mooring, ideal for boats and float plane. A luggage lift from harbour to main cottage facilitates moving supplies on and off the island. A convenient shed dockside stores water pump, generator, watercraft and marine supplies. The island offers superb swimming and is a perfect launch point for exploring via kayak, canoe. The area is famous for its excellent fishing, and its spectacularly scenic cruising with the B=Bustard Islands, Baie Fine, North Channel/Killarney/Cloche mountains close at hand. A spectacular family compound or fly-in camp/retreat. Independent living.."Off the Grid" Powered by solar and propane with 3 back up generators. Access is by boat via the Key River or by float plane. (id:59911)
Royal LePage Meadowtowne Realty
21 - 5 John Pound Road
Tillsonburg, Ontario
Welcome to Unit 21, within the prestigious Millpond Estates, a luxury adult living community. As you step inside, you'll be greeted by a stylish, open-concept interior that is flooded with natural light and offering views of the tranquil waters below. The kitchen features floor-to-ceiling cabinetry, quartz counters, a stunning two-toned island with seating, and sleek black hardware for a modern, high-contrast appeal. Adjacent to the kitchen, the dinette provides seamless access to the raised balcony, perfect for summer outdoor enjoyment, while the inviting great room draws you in with its cozy fireplace for those cold nights. This home offers an abundance of living space, with the upper level featuring a primary bedroom and ensuite complete with a glass shower, with the added convenience of a main floor laundry and a 2-piece powder room. Descend to the finished walk-out basement, where you'll find additional space to spread out, including a spacious rec room that leads to a lower-level covered patio area. Completing the lower level are two bedrooms and a 3-piece bathroom, providing flexibility (id:59911)
Real Broker Ontario Ltd.
5 - 450 Tremaine Avenue S
North Perth, Ontario
Welcome to Mapleton Estates! Take a look at this nice bright, well cared for Manufactured home in Listowel. A short walk to the high school, bus to Elma Public School. Dining and living room are combined, while the galley kitchen finishes out the main part of the home. Very comfortable living, for you personal viewing, call your REALTOR today! (id:59911)
Royal LePage Don Hamilton Real Estate
Pt Lt 92 Pt 34 Baywatch Drive
Northern Bruce Peninsula, Ontario
Corner lot with deeded water access! This is your opportunity to own a prime vacant lot in the charming community of Pike Bay. Just a short walk to the deeded water access for swimming, fishing & kayaking. Convenience continues with the local LCBO also within walking distance. Baywatch Drive is maintaied year round to ensure easy access no matter the season. Embrace the peace and natural beauty of the Bruce Peninsula, with Tobermory just 45 minutes away and Wiarton a mere 25-minute drive. (id:59911)
Exp Realty
1028 Ronville Road
Lake Of Bays, Ontario
Explore the ideal 11.47-acre lot, perfect for building your dream home or retreat, just minutes from Dwight. This property features an insulated, 1500 sq.ft. garage/woodworking shop, ideal for storage, hobby or business. It could also be finished to become a nice home. Enjoy a private location with hardwood forest and an ATV trail in the woods, perfect for a sugar shack or hunting. Its prime location offers year-round recreational activities, with Lake of Bays nearby for boating, fishing, and relaxation. Boating enthusiasts will love the close proximity to marinas and boat launches in Dwight or Dorset, while Dwight Beach provides a sandy shore for swimming and family fun. Minutes away, Algonquin Parks world-class hiking trails offer stunning scenery and abundant wildlife. Perfect location in rural setting with excellent possibilities. By appointment only, premises are under video surveillance. (id:59911)
RE/MAX All-Stars Realty Inc
41 Metcalf Street
Saugeen Shores, Ontario
This is a rare opportunity to own a truly unique heritage-inspired home designed with timeless period-style character and crafted to celebrate light, landscape, and lifestyle. Built in 1989, from the moment you arrive you'll feel transported to a more elegant era, yet enjoy all the modern comforts today's homeowners expect, such as granite counters and built in appliances in the kitchen. Located in one of Southampton's most desirable, mature neighbourhoods, close to Lake Huron and all the amenities of downtown. This well maintained 2-storey home sits on an expansive, 99' x 198' beautifully landscaped and fully fenced lot surrounded by privacy and quiet charm, along with a detached two-storey garage/out building. Thoughtfully positioned on the property, the home was intentionally designed so the back patio welcomes the morning sun, while the front veranda captures the warmth and beauty of the evening sunset, allowing you to enjoy the natural light from dawn to dusk. Inside, you'll find high ceilings, detailed millwork, and character-filled spaces that offer both charm and function. Wooden floors throughout, trimmed in detail with 3+ bedrooms, flexible living areas, and tasteful finishes, this home is as livable as it is beautiful. The primary bedroom and ensuite offers heated flooring, along with a claw foot tub and beautiful shower. Outside, entertain or unwind on the covered back patio, soak in the hot tub inside the pergola, under the stars, or sip wine on the front porch as the sun goes down over Lake Huron. The attached garage has plenty of room for cars and storage. Plus the detached garage/workshop provides additional space for hobbies, storage, or creative projects and there is loads of potential to make this a full secondary suite. Just minutes from Lake Huron, the Saugeen River, trails, parks, and shops in downtown Southampton, this one-of-a-kind home blends historic elegance with everyday convenience. Homes of this character don't come along often! (id:59911)
RE/MAX Land Exchange Ltd.
20 Parisian Crescent
Barrie, Ontario
Stunning 3+1-bedroom, 3-bathroom all-brick home with 2,590 sqft above ground, built in 2007,featuring a finished basement in Barrie's highly desirable South End!Step into elegance with 9-foot ceilings and gleaming hardwood floors on the main level. The spacious open-concept kitchen features granite countertops, a breakfast bar, and a walk-out to a private backyard perfect for entertaining. Enjoy cozy evenings in the family room with a gas fireplace, and host guests in style in the formal dining room. A separate den or home office provides excellent work-from-home potential. The laundry/mudroom offers a convenient inside entry from the garage.Upstairs, the primary bedroom impresses with a large walk-in closet and a luxurious 5-pieceEnsuite bathroom. The fully finished basement expands your living space, featuring a recreation room and a fourth bedroom. The framing for the rough-in of the basement bathroom has been completed. You can enjoy year-round relaxation in your private hot tub, which is sheltered by a pergola. Located just minutes away from top-rated schools, scenic trails, shopping, the hospital, parks,places of worship, the GO Train, and a golf course, this home truly has it all. (id:59911)
Royal Canadian Realty Brokers Inc
24 Woodmans Chart
Gravenhurst, Ontario
Welcome to easy retirement living in the sought-after Pineridge community in Gravenhurst! As you walk into this charming bungalow, you'll immediately notice the updated kitchen with modern appliances, plenty of storage, and a cozy breakfast nook. From there, you'll flow right into the spacious open-concept dining and sitting area an ideal layout for hosting family and friends or simply enjoying the bright, airy space. The home offers 2 bedrooms and 2 full bathrooms, including a primary bedroom with its own ensuite. You'll love the convenience of main floor laundry and direct access to the garage, which has been extended to accommodate a large vehicle with additional storage space. A standout feature of this home is the bright 4-season sunroom with a gas fireplace and large windows that overlook the beautifully landscaped backyard. Step outside to enjoy the oversized deck, surrounded by mature gardens and backing onto a peaceful forested area offering privacy and a true Muskoka feel. Theres also a large shed for extra storage.The finished basement adds even more living space with a rec room, additional bedroom, utility room, and storage. Pineridge is a walkable, welcoming neighbourhood located right beside the Hahne Trail and close to downtown Gravenhurst. You're just minutes from shopping, churches, the library, medical services, beaches and more. The community clubhouse is often buzzing with social events and activities for all interests. If you're looking for a comfortable, well-designed home in a peaceful setting, this is your opportunity. Come experience retirement living at its best in the heart of Muskoka. (id:59911)
Coldwell Banker The Real Estate Centre
235 Bruce Rd. 13 Road
Native Leased Lands, Ontario
Escape to Lake Huron. Your Renovated Lakeside Retreat Awaits! Dreaming of a Northern getaway? Look no further than this charming, extensively renovated three-bedroom cottage, a true pleasure to experience. Every room inside has been stunningly updated, including a modern kitchen that will delight any chef. Step outside and discover over 1,000 square feet of expansive outdoor decking, an entertainer's paradise offering unobstructed lake views framed by sleek glass balustrade panels. Enjoy the beauty of Lake Huron from every angle.This exceptional property is designed for three season enjoyment, featuring a propane gas forced air furnace and a cozy propane fireplace, perfect for extending your cottage season well into the cooler shoulder months. Nestled directly on the shores of Lake Huron, on one of the most desirable stretches of leased land, just outside of Southampton with a sandy and rocky shoreline and the property boasts a gentle incline to the water's edge, providing easy access for swimming, stand-up paddle boarding, or kayaking. Don't miss your chance to start making unforgettable lakeside memories today! (id:59911)
Royal LePage D C Johnston Realty
B817 - 3200 Dakota Common
Burlington, Ontario
Welcome to this stylish 2-bedroom, 2-bath condo on the 8th floor of the modern Valera development in Burlingtons desirable Alton Village. Complete with underground parking, a storage locker, and included select furnishings, this bright, open-concept suite offers refined finishes and effortless living. Inside, a spacious foyer with a storage closet and in-suite laundry leads to an inviting living space featuring 9-foot ceilings, wide-plank laminate flooring, and large patio doors that open to a sun-filled private balcony. The modern kitchen boasts grey cabinetry, quartz countertops, stainless steel Whirlpool appliances, ideal for everyday cooking or entertaining. The principal bedroom offers a large window, double-door closet, and 4-piece ensuite with soaker tub, white subway tiles, quartz vanity, and elegant marble-like tile flooring. A second bedroom with sliding glass door and double closet is perfect for guests or as a home office. An additional second 4-piece bathroom offers matching finishes for a cohesive, upscale look. Residents enjoy world-class amenities, including: Concierge-attended lobby, Rooftop pool & sun lounge with BBQ area, Fitness centre with yoga studio, Sauna, steam room & party room, Outdoor terrace, Prime location just minutes from shopping, dining, schools, transit, and Hwy 407. (id:59911)
RE/MAX Aboutowne Realty Corp.
202 - 500 Salem Avenue N
Toronto, Ontario
Fully renovated one-bedroom apartment with hardwood floors and stainless steel kitchen appliances. Pot lights throughout. Exposed Brick. Located in a peaceful neighbourhood, just a short walk from Geary Streets great restaurants and cafes. Perfect blend of comfort and convenience. (id:59911)
Right At Home Realty
Rear - 625 Harvie Avenue
Toronto, Ontario
Buyer to verify zoning - lane access only - no warranty on present or future use. Laneway is just south of Eglinton Ave W between Harvie Ave & Nairn Ave. (id:59911)
Royal LePage Security Real Estate
1534 Heritage Way
Oakville, Ontario
Sought-After Glen Abbey! 150' Deep Lot with Saltwater Pool! Welcome to 1534 Heritage Way, a perfect home for families looking to establish roots in one of Oakville's most desirable neighborhoods. With approximately 2,850 square feet of total living space including the finished basement, this thoughtfully updated home blends timeless elegance with modern comfort. The main level features a spacious living room that flows seamlessly into the formal dining area, both finished with rich cherry hardwood floors. The renovated kitchen offers quartz countertops, a classic subway tile backsplash, and a bright breakfast area with direct access to the backyard deck. Adjacent to the kitchen, the inviting family room is anchored by a wood-burning fireplace ideal for cozy evenings or casual entertaining. Upstairs, the large primary bedroom impresses with double-door entry, dark-stained hardwood flooring, a walk-in closet, and a stunning ensuite featuring a freestanding tub, a frameless glass shower, and luxurious Hansgrohe fixtures throughout. Three additional generously sized bedrooms and an updated four-piece bathroom complete the second floor, offering plenty of space for family or guests. The backyard is a rare gem, boasting a 150-foot deep lot with a heated saltwater pool, a large grassy area perfect for children or pets, and a spacious, partially covered deck and porch. Professionally landscaped gardens add beauty and privacy, creating a peaceful and private retreat for outdoor enjoyment. Other highlights include a new roof (2024), updated windows, extensive pot lighting throughout, and shatter-resistant film installed on the front, rear, and side doors as well as rear-facing windows adding both safety and peace of mind. Ideally located in the heart of Glen Abbey, this home is just steps to top-ranked schools, parks, trails, the Glen Abbey Golf Club, and a vibrant community centre making it the perfect setting for family living. (id:59911)
RE/MAX Aboutowne Realty Corp.
50 Conboy Drive
Erin, Ontario
Welcome to this Stunning Brand New, Never Lived Upgraded Detached Home By CACHET Builder, In the growing Town Of Erin, Located in the New Subdivision of Modern Homes, This Property Offers incredible potential. Bennet Model 2374 SQ FT, According to the builder's Floor Plan 4 Spacious Bedrooms And 3 Full Bathrooms on the upper Level, Huge Walk in Closet in the Master Bedroom. Walkout to Private Backyard from theBreakfast Area, Modern Kitchen Double Car Garage, Perfect for families who are looking forAmple living space And comfort, Very Bright and Lots of Natural Light. Must See ! Book a showing to see the Modern upgrades house. 6 cars can be parked and no sidewalk! (id:59911)
Ipro Realty Ltd
1809 - 234 Albion Road
Toronto, Ontario
Hello first time home buyers! Welcome to the unique and bright 234 Albion Rd unit 1809. This is a well maintained and renovated 2 bedroom 1 bathroom condo apartment featuring a spacious custom kitchen with a mosaic backsplash and includes all stainless steel appliances. Crown moulding & beautifully engineered modern wood flooring, open concept living/dining space and a walk-out to a large balcony that overlooks the golf course. Features spacious bedrooms with large windows and an ensuite laundry room with shelves and tons of storage. Includes 1 parking spot and amenities such as outdoor pool, gym, sauna, playground. Located in close proximity to schools, nature trails, golf course, shopping centres, major highways such as 401 & 400 & 427 & 409. maintenance fee includes heat, hydro, water, building insurance, a/c & common elements. (id:59911)
RE/MAX Impact Realty
3048 Dewridge Avenue
Oakville, Ontario
Luxurious renovated from top to bottom Townhouse in highly Sought After & Vibrant Palermo West. Open Concept Living/Dining Area with Gorgeous Kitchen with quartz countertops. Ceramic Backsplash, Breakfast Bar and Walk-Out to Private Balcony. With 4 parking spaces.. With Convenient Access to Shopping, Transit, Restaurants, Parks, Top Rated Schools. Minutes to Lakeshore and QEW, Close Walk to Bronte Creek Provincial Park & Trails, Seconds from Oakville Hospital & Bronte Go (id:59911)
RE/MAX President Realty
906 - 335 Wheat Boom Drive
Oakville, Ontario
Welcome to this bright and stylish 1+1 bedroom unit located in the thriving community of Minto Oakvillage. Designed for modern living, this beautifully upgraded condo offers a perfect balance of comfort, sophistication, and functionality. Step inside to a thoughtfully designed condo offering a stylish and functional layout. The contemporary kitchen features clean finishes, Whirlpool appliances, and a spacious island that's perfect for cooking, dining, or entertaining. With modern flooring and well-appointed cabinetry, this home blends comfort and practicality in every detail Flooded with natural light through expansive floor-to-ceiling windows, the suite showcases stunning, unobstructed west-facing views. Step out onto your private balcony and enjoy peaceful sunsets with no neighbours in sight. The generous den offers versatility as a home office, guest room, or creative space, while in suite laundry adds everyday convenience. On the other end of the unit is a terrace with a place for you to grow some vegetables, BBQ equipment and a good size party room for you to enjoy ideal for hosting gatherings or relaxing with friends. This unit also includes one underground parking space and a locker for added storage. Situated in a prime Oakville location, you're minutes from trendy shops, dining, highways 403/407/401, GO Transit, Sheridan College, and Oakville Trafalgar Memorial Hospital. Don't miss this exceptional opportunity to own in one of North Oakvilles most sought-after communities! (id:59911)
Cityscape Real Estate Ltd.
2323 Bloor Street W
Toronto, Ontario
LOCATION...LOCATION..LOCATION.. Turnkey Alteration Business in Prime Bloor West Village Traffic & Growth Potential High Exceptional opportunity to own a profitable, well-established alteration business in the heart of Bloor West Village, located right next to a busy plaza with consistent foot traffic. This turnkey operation boasts a loyal customer base and steadily increased sales. Currently open. Tuesday to Saturday (11am-6pm), offering immediate potential to grow revenue by extending business hours. Low monthly rent keeps overhead costs down. Surrounded by shops, restaurants, and dense residential developments. A rare chance to step into a thriving business with even more room to grow! You can add services for wedding dress, dry cleaning, custom dress and more. Come & take advantage of this great profitable business and start making money & increase you revenue.(Curretly there is no dry-cleaning with this alteration business as owner don't have time for it, but there is good demand for dry-cleaning, wedding dress & custom clothing. You can take order for dry-cleaning and outsource it.) (id:59911)
Homelife/miracle Realty Ltd
1134 Blueheron Boulevard
Mississauga, Ontario
Welcome to this beautifully maintained and generously sized home offering over 2,500 sq ft of comfortable living space. Featuring 4 spacious bedrooms and 3.5 bathrooms, this property is ideal for growing families or those who love to entertain. Enjoy the warmth and charm of two gas fireplaces, new carpeting throughout, fresh paint in every room, and brand-new flooring in the finished basement. The large, eat-in kitchen is perfect for family meals and gatherings, while pot lights and oversized windows flood the home with natural light. This property offers professional landscaping with aggregate concrete drive-way, walk ways and patios. The double car garage with direct access to the home adds convenience and storage. Located just steps from top-tier amenities including shopping, golf, and highly rated schools, with easy access to major highways for commuters. Lovingly cared for by the same owners for over 20 years this home is truly move-in ready and waiting for its next chapter. (id:59911)
Royal LePage Realty Plus
Ph 4 - 4655 Glen Erin Drive
Mississauga, Ontario
Wake up to breathtaking panoramic views everyday! Welcome to Penthouse PH04 at 4655 Glen Erin Drive, a Rare Gem in the heart of prestigious Central Erin Mills. This Luxurious 3-bedroom, 2full bath corner unit features a wraparound balcony flooding every room with natural sunlight and stunning skyline views. Step inside to stylish laminate flooring, sleek granite countertops, and stainless steel appliances that elevate your everyday living. Blinds have a Remote Control. You're steps away from Top-Ranked schools, Credit Valley Hospital, Erin Mills Town Centre, and Major Highways. Everything you need is right at your doorstep. With First-class amenities and a location that can't be beat, this is more than a home - it's a lifestyle upgrade. (id:59911)
Century 21 Green Realty Inc.
1 Forthbridge Crescent
Toronto, Ontario
Unveil a hidden gem in this captivating, sun-drenched bungalow, where timeless charm meets modern elegance! Perched on a coveted corner lot, this rare find offers unmatched privacy and generous space, distanced from neighbors. Revel in a sprawling, fenced backyard oasis, complemented by a distinct, separate side yard, perfect for endless outdoor adventures. Inside, discover 3+1 bedrooms and 2 full baths, thoughtfully designed as two distinct living spaces, ideal for extended families. The main floor dazzles with an open-concept eat-in kitchen, seamlessly flowing to the backyard, paired with a versatile mudroom/storage haven. Three serene bedrooms and a sleek bathroom are tucked away for ultimate tranquility. The basement unveils a self-contained retreat with its own private entrance, contemporary kitchen, cozy living room, full bath, and exclusive yard plus ample storage and a workshop for your creative pursuits. Nestled in a vibrant, family-friendly neighborhood, this extraordinary home is a must-experience masterpiece that redefines multi-generational living! (id:59911)
Zolo Realty
74 Roseville Drive
Brampton, Ontario
Attention First Time Home Buyers, Couples with Small children and multi-generational families. 74 Roseville Drive, Brampton has come available for Sale. This semi-detached 5 level Backsplit offering over 2400 square feet of usable living space has 3 good size bedrooms, 1 full washroom on 5th level, powder room on the 3rd level. Kitchen is very spacious. The design is unique in that it offers privacy through separate family/sitting rooms across many levels. There is a wonderful backyard with a well tended garden and a walkout deck. The room on the 5th level is currently being used as a workshop but can be converted for other uses. There are so many wonderful features to this home we have included a list within the documents section of MLS. While you are there stop by to see the HoodQ detailed report which highlights Schools, Transit, Parks and Safety in the neighborhood. You can also take a look at a special website we have created for this property which will give you additional pictures, videos and floor plans. Located in Brampton, one of Canada's fastest-growing cities, there are over 73,000 businesses. Brampton is an economic hub, thriving in industries like advanced manufacturing, life sciences, and technology - making it a prime location for professionals and families alike. For added transparency and fairness, this property is being offered through the Open Bid system, allowing buyers to make informed decisions with confidence. We would love to see you. Please book a showing and enjoy! (id:59911)
Royal LePage Credit Valley Real Estate
91 Fruitvale Circle
Brampton, Ontario
Welcome to stylish urban living in the heart of Northwest Brampton! This beautifully designed three-storey townhouse combines modern finishes with practical features, offering the ideal space for comfortable family living. Boasting 9-foot ceilings, 3 generous bedrooms, and 3 bathrooms, this home is filled with natural light and thoughtful touches throughout. Step into the inviting ground-level foyer with convenient garage access perfect for busy mornings. The spacious primary suite serves as a tranquil escape, complete with a walk-in closet and a sleek 3-piece ensuite. The second floor is an open-concept showstopper, where the contemporary kitchen seamlessly connects to the bright living and dining areas. A striking electric fireplace anchors the great room, adding warmth and style for cozy nights and entertaining guests. Enjoy the private balcony, perfect for morning coffee or evening sunsets. Located close to parks, highly rated schools, Mount Pleasant GO, and all your day-to-day essentials, this home offers a lifestyle of ease and elegance in one of Brampton's most desirable communities. (id:59911)
Rare Real Estate
