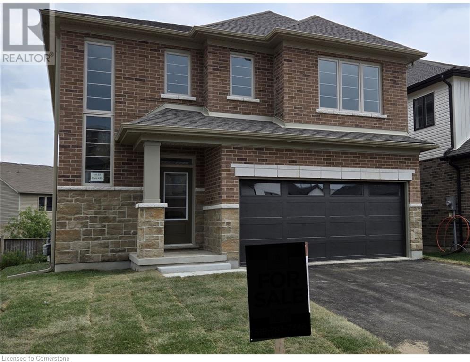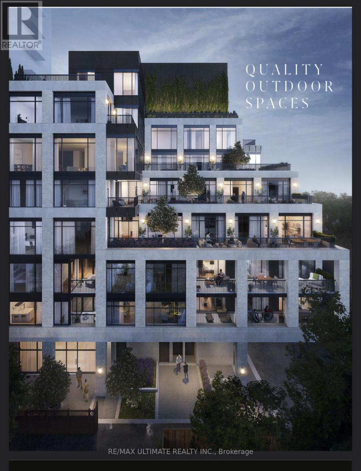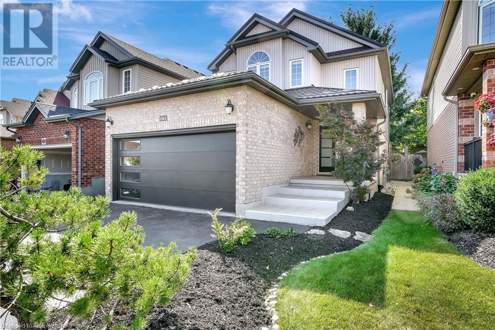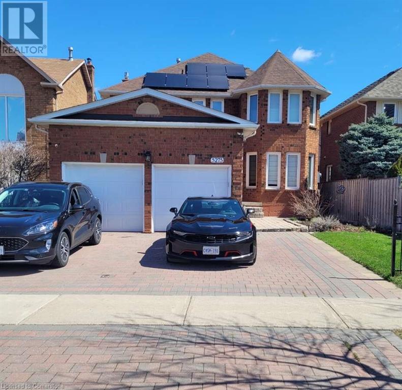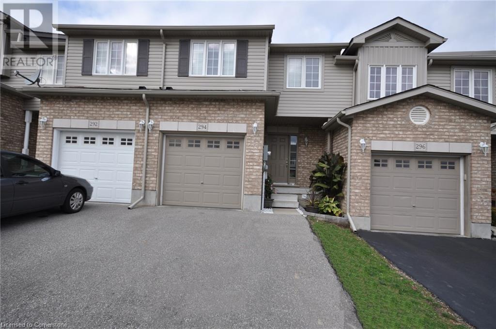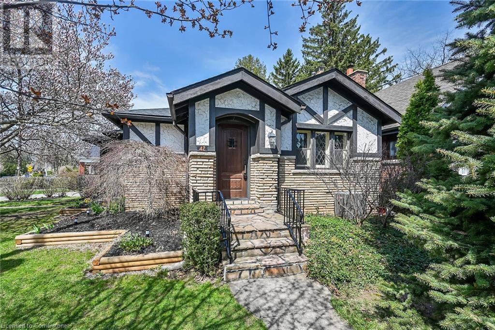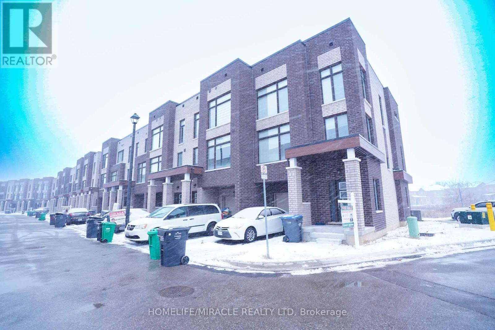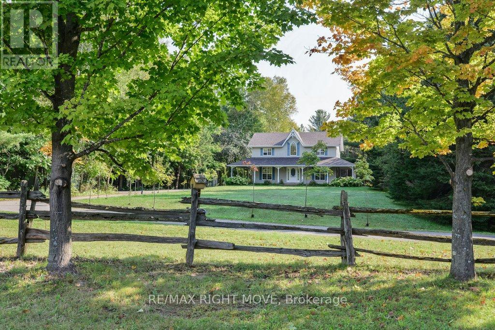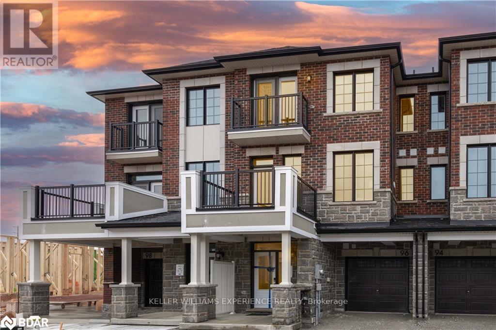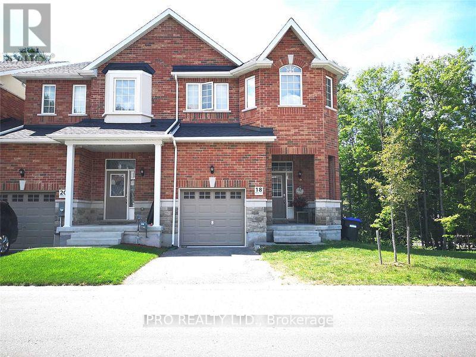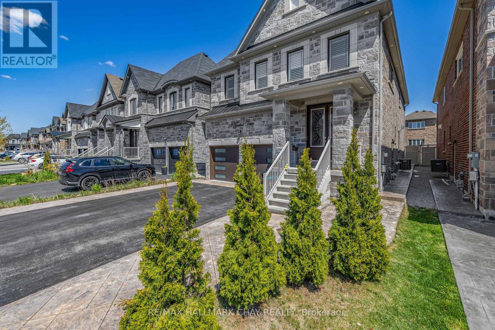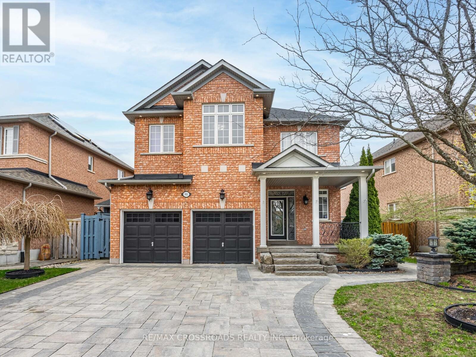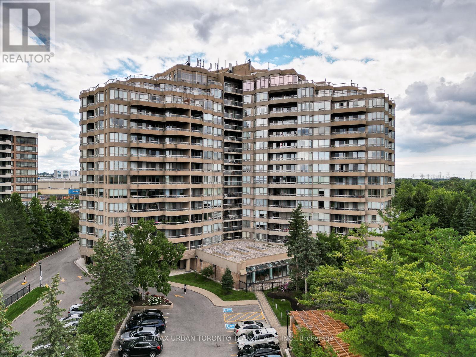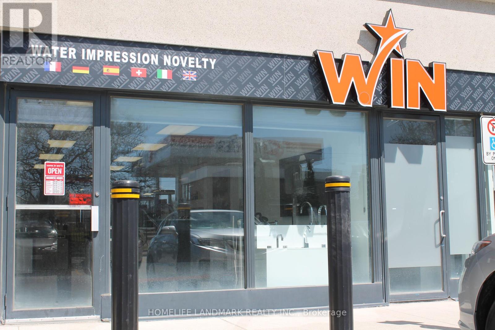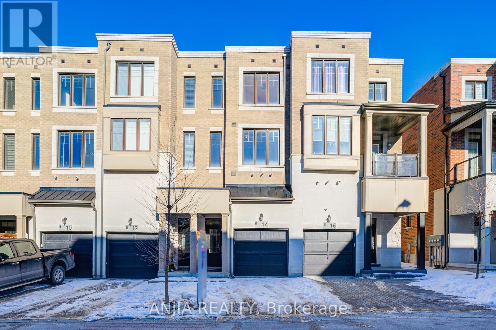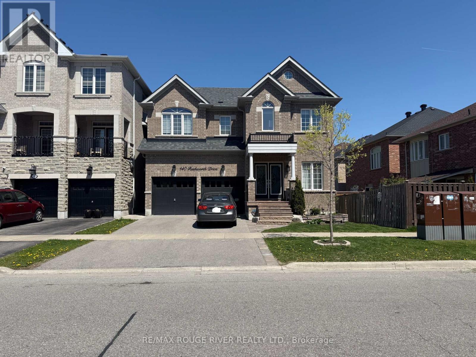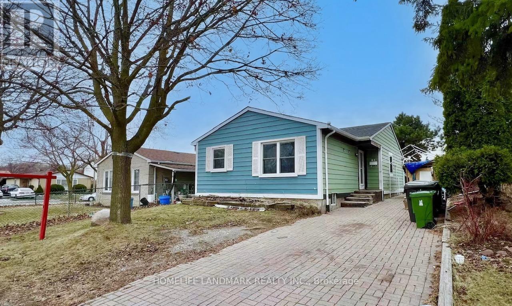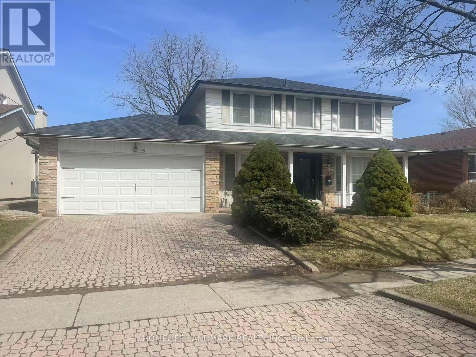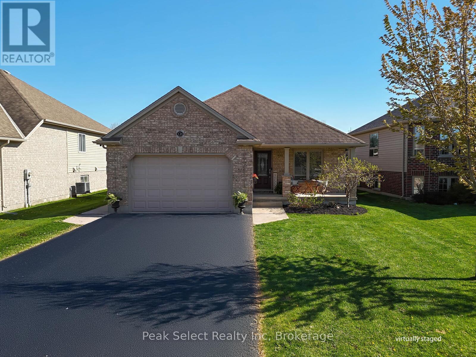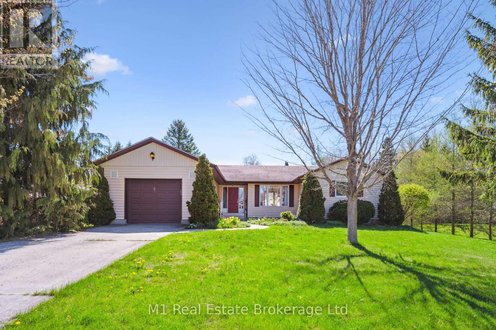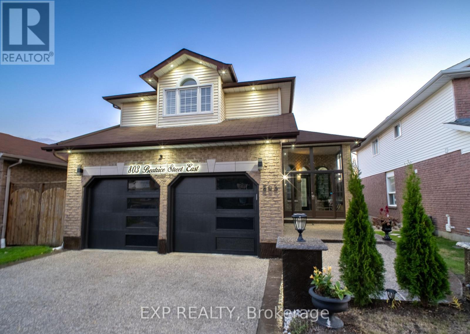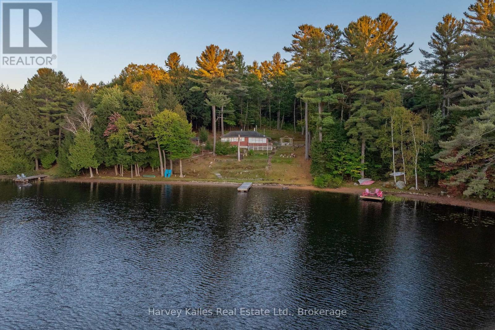216 - 77 Shuter Street
Toronto, Ontario
One bedroom plus den Loft, this unit offers a fantastic downtown location with easy access to the TTC, Eaton Centre, Ryerson (TMU), and all the essentials. There is a well-designed space with modern finishes and a practical layout. The building itself is relatively new, clean, and secure, with friendly concierge service and great amenities like a gym and rooftop terrace. Perfect for young professionals or students who want to be in the heart of Toronto. (id:59911)
Andrewteam Realty
435 Westhaven Drive
Waterloo, Ontario
A rare find on the west side of Waterloo. A beautiful lot in the Westvale community. This home is currently under construction and could be ready for a late Spring occupancy- ask for details. Still time to select your own interior colours and finishes. We are installing approximately $20,000 in Upgrades and you still get a further $30,000 in Free Upgrades to spend! Our model home on Lot 13 is the West Croft C so you are able to see the actual floorplan. The West Croft B on Lot 14 boasts 2482 sq.ft. – 4 bedrooms and 3 ½ baths and a second floor laundry room. Some of this home’s features are 9’ main floor ceilings with 8’ interior doors. There is a raised ceiling in the Primary bedroom, ensuite with walk-in shower and soaker tub. The main floor has an open plan with a great kitchen with large island and 42” tall kitchen uppers complete with under cabinet lighting and quartz countertops. There is a very generous dinette with 8’ x 8’ patio door and it is open to the Great Room and Kitchen. If you work from home you will love the privacy in the main floor den. A large mudroom lets the kids come in from the garage. The basement has large sunshine windows and the lot has access to greenspace and pond area with walking trail. Great schools within walking distance. Close to shopping, restaurants and movies at The Boardwalk, and the Shoppers and Canadian Tire Plaza. Minutes from Zehrs Beechwood and Costco. Near a Par 3, 9-hole golf course. (id:59911)
Royal LePage Wolle Realty
Scharf Realty Ltd.
2a - 2010 Bathurst Street
Toronto, Ontario
One of 25 exclusive residences in this boutique coveted location. DIRECT ELEVATOR ACCESS 9' ceilings, walk in closet, sunny south facing terrace. Rotunda grand entrance, private elevator. PERSONALSERVICES, Home Decor & Interior Design, Yoga and Pilate Instructors, Nutritionists, Home Improvements& Repair, Massage Therapists, Chiropractors, In suite Cleaners, Pet care, Aestheticians, Tutoring, Personal Shopping, Travel Security, Tire Change Service. Ali Budd interiors, brand new building never lived in! An incredible opportunity to be the first to live in this boutique building, offering a luxurylifestyle like never before! (id:59911)
RE/MAX Ultimate Realty Inc.
1215 - 15 Northtown Way
Toronto, Ontario
Immaculate, Luxurious Well Maintained Tridel Condo in prime North York location. High Walk Score And Transit Score. Walk to shops, parks, restaurants, cinema, schools, subway & North York Civic Centre, underground access to Metro supermarket. Nice Functional 1 + 1 Layout with 2 bathrooms . Primary bedroom features a 4 pc ensuite washroom. Quick Access To Major Hwys. Parking is close to elevator. New bathroom vanity. New Paint. Building has many amenities including 24 hour concierge, indoor pool, games room, tennis court, exercise room and much more. A Must See. (id:59911)
Right At Home Realty
141 Steepleridge Street
Kitchener, Ontario
Welcome to this beautifully updated 3-bedroom, 3-bathroom home in the highly sought-after Doon South neighborhood. It is perfect for young families, first time home buyers, or those looking to downsize. With an abundance of natural light, a carpet-free interior, & a rare 2-car garage, this home is a standout in the area. It also comes with a 50 YEAR WARRANTIED STEEL ROOF with over 40 YEARS LEFT!! The main floor features an inviting open-concept layout where the kitchen, dining, & living areas seamlessly flow together. The kitchen is equipped with stainless-steel appliances & ample counter space, making it ideal for both everyday cooking & entertaining. The living & dining rooms have high-end ceramic floors that look like wood making them durable & easy to clean & the living room’s gas fireplace creates a cozy atmosphere. There is a nice open foyer when you enter, a main floor laundry room, & a recently updated powder room (2024). Upstairs, 3 good-sized bedrooms provide plenty of space for a growing family, visitors, or an office. The primary bedroom has large windows, a vaulted ceiling, and a spacious walk-through closet leading to a beautifully updated 3-piece ensuite. A well-appointed 4-piece main bathroom serves the additional bedrooms. The unfinished basement is fully insulated, featuring a bathroom rough-in & a large cold storage area. With its open layout, it offers endless possibilities for customization. Outside you will find a beautifully landscaped, fully fenced backyard with a tranquil koi pond, a spacious deck with a gas line for the BBQ, & a hot tub, making it the perfect setting for relaxing, entertaining, or a space for kids & pets to play. Ideally located near Conestoga College, the 401, Fairview Park Mall, public transit, golf, & an array of parks and nature trails, this home offers easy access to both urban amenities & outdoor recreation. (id:59911)
RE/MAX Twin City Realty Inc.
2013 - 3 Gloucester Street
Toronto, Ontario
Glamorous & Convenient Downtown Living At the Luxurious "Gloucester On Yonge" W/Direct Access To Subway. This Unit Features A Functional Floorplan W/9Ft Ceiling. Steps Away From Yorkville, Uoft, Ryerson, Restaurants, Shops, Parks And More! A Modern Kitchen With Integrated Appliances, Cabinet Organizers, Full-Sized Washer/Dryer; And Roller Blinds. Enjoy A Seamless Transition And Live With Concord Biospace Systems! (id:59911)
Union Capital Realty
5275 Thornwood Drive
Mississauga, Ontario
For more info on this property, please click the Brochure button. Beautiful well maintained 2 storey home located near the new LTR on Hurontario Street. Short distance to Square One, Hwy 403, 401, 407, public schools, middle schools, banks, grocery stores, Sandalwood Park and the Community Centre. The home has a a walkout basement to a private fenced backyard, backing onto the open area of St Jude public school. The basement unit is finished with pine flooring, a gas fireplace, 4pc bathroom and sliding glass doors to the private patio and backyard. The unit has two large windows to brighten up the living space that any homeowner or renter will enjoy. Home includes, but not limited to, two single garage entry doors with two Level 2 EV charger outlets. The hydro was upgraded to a 200 amp panel, rooftop solar panels were installed in 2022, is owned which reduces your hydro bills for substantial annual savings, approx $43.00 per month hydro cost. There is an owned front yard sprinkler system, hot water tank, gas furnace & A/C unit. The furnace is located in a large storage room. Also, the home is equipped with an owned home monitoring system, which you can activate with a monitoring company of your choice. There are nine (9) exterior hardwired security cameras. The spacious renovated custom kitchen has 1 dishwasher, 1 stainless steel stove, 1 stainless steel fridge, 1 stainless steel microwave, and a granite counter top. There is a large custom designed pantry for lots of storage. There is a sliding glass door from the kitchen to access the large deck, which overlooks the backyard and open green space to the east. The mature maple tree, when in full foliage, provides privacy for the deck, which has a wall on each side. (id:59911)
Easy List Realty Ltd.
98 Clive Road
Kitchener, Ontario
Imagine this: Warm summer evenings spent grilling on your spacious back deck, the smell of BBQ filling the air as laughter echoes from family and friends gathered around. Your oversized driveway with space for four vehicles means there’s always room for guests, making hosting effortless. Step inside to a bright and airy living room, where natural light pours through large windows, creating a welcoming space to unwind after a long day. Whether it’s cozying up for movie nights or enjoying your morning coffee as you watch the neighborhood come to life, this room will quickly become your favorite retreat. The home offers three comfortable bedrooms, each offering just the right amount of space for restful nights and personal touches. Whether it’s a charming nursery, a productive home office, or a cozy retreat, these rooms are ready to adapt to your lifestyle. Downstairs, the separate side entrance leads to a spacious recreation room, perfect for game nights, a home theater, or even an income-generating in-law suite—a great opportunity for a mortgage helper or multi-generational living. Tucked away in a quiet, family-friendly neighborhood, you’ll love the proximity to top-rated schools, beautiful parks, major highways, and endless shopping options. Whether it’s a morning stroll in the park, a quick commute to work, or a last-minute grocery run, everything you need is just minutes away. This is more than just a house—it’s a place where memories are made, where weekends are spent surrounded by loved ones, and where the next chapter of your life begins. (id:59911)
RE/MAX Twin City Realty Inc. Brokerage-2
RE/MAX Twin City Realty Inc.
294 Briarmeadow Drive
Kitchener, Ontario
Welcome to this beautifully maintained freehold townhome located in the highly desirable Lackner Woods community. This bright and spacious home offers 3 generously sized bedrooms and 3 bathrooms, including a primary suite with a private ensuite and walk-in closet. The main floor features an open-concept living and dining area with large windows offering serene forest views, as well as a spacious kitchen equipped with quality finishes and ample cabinet space. The fully finished basement provides additional versatile living space — ideal for a family room, home office, or recreation area. Thoughtfully designed with comfort and functionality in mind, this home also includes in-suite laundry, central air conditioning, and well-maintained flooring throughout. Located in a quiet, family-friendly neighborhood, this property is close to top-rated schools, parks, public transit, and a wide range of shopping and dining amenities. With easy access to major highways, commuting is simple and convenient. This is an excellent opportunity to lease a move-in-ready home in one of the area’s most sought-after communities. (id:59911)
Royal LePage Wolle Realty
12 Jo Whitney Court
Brantford, Ontario
Welcome to this beautiful, move-in-ready bungalow-raised home, nestled in a highly sought-after neighborhood in Brantford. This spacious 2+2 bedroom, 2-bathroom property offers a perfect blend of modern style, functionality, and comfort. Ideal for families or those looking to downsize without compromising on space, this home sits on a large pie shaped lot with plenty of room to create your own backyard oasis. Upon entering, you'll be greeted by high vaulted ceilings in the bright and airy living and dining room, which is bathed in natural light thanks to large windows throughout. The kitchen features top-of-the-line stainless steel appliances, sleek granite countertops, and ample storage space. Whether you're preparing a simple meal or entertaining guests, this kitchen will impress. With 2 generously sized bedrooms on the main floor and 2 bedrooms in the lower level, there's plenty of space for family, guests, or a home office. The primary suite boasts convenient access to the main floors full bathroom, while the lower level bathroom provides additional privacy. The home also features a laundry room on the main floor for easy access and a gas fireplace in the basement. An expansive backyard, which features a charming pond, a spacious deck perfect for entertaining, and an abundance of space to create your dream backyard retreat. The large lot offers endless possibilities for gardening, outdoor activities, or relaxation. Ideally located just minutes from schools, grocery stores, restaurants, and local amenities, including the Brantford Casino. Everything is within reach. With its combination of natural light, contemporary finishes, and a prime location, this bungalow-raised home is truly a must-see! Don't miss your chance to call this gem your own. *virtually staged pictures are added along side the original pictures to give buyers an idea of what is possible.* (id:59911)
Homelife Miracle Realty Ltd
42 Newton Avenue
Hamilton, Ontario
Welcome to 42 Newton Avenue - a beautifully presented bungalow located in prime Westdale neighborhood enjoying close proximity to Hospitals, MacMaster University, affiliated learning/art centers, parks, eclectic shops, trendy bistros/eateries, city transit, quick 403 access, mins to Hamilton’s downtown business core in-route to Dundas & eco-friendly Cootes Paradise sanctuary. Includes well maintained one level bungalow showcasing classic mid 30-40’s architecture the area is famous for. Positioned handsomely on mature, lushly landscaped corner lot, this stately home reflects glimpses of the Tudor era introducing 977sf of spacious main floor living space & 977sf lower lever - accented with gleaming period hardwood flooring, original leaded glass windows & exposed beamed ceilings highlighting the timeless décor. Follow quaint flag stone walk-way to inviting front entrance where comfortable living room with decorative fireplace provides an intimate greeting - design continues past formal dining room to recently installed new kitchen-2021 sporting chic white cabinetry & quartz countertops - segues past 3 generous bedrooms completed with 4pc bath & bright 3-seasons west-side sunroom. Intriguing lower level features a medieval ambience includes family room adorned with ornate fireplace & tin ceilings - onto versatile multi-purpose room includes Tudor style feature walls - incorporating laundry station. Convenient 3pc bath, separate shower, cedar lined closet, utility room & multiple storage rooms ensure all space footage is utilized. Notable extras - n/g furnace, AC, 100 amp hydro *breakers*, garden shed & handy side driveway off Barclay Street. “Yesteryear’s Charm & Character” - redefined! (id:59911)
RE/MAX Escarpment Realty Inc.
Main/2nd Flr - 181 Habitant Drive
Toronto, Ontario
Located In A Quiet, Family-Friendly Neighbourhood, This Updated Two-Storey Semi-Detached Home Features A Functional Layout With 3 Bedrooms, 1 Full 3-Piece Bathroom, And A Combined Living And Dining Room With a Walkout To A Sunroom And Backyard. The Kitchen Also Offers Direct Access To A Large Backyard With No Rear Neighbours. Hardwood Flooring Runs Throughout, And The Home Has Been Freshly Painted. Conveniently Situated Near Parks, Schools, Shops, Malls, Gyms, Humber River Hospital, And Public Transit, With Easy Access To Highways 401, 400, And 407, As Well As TTC And The Finch LRT. The Extended Driveway Provides Two Parking Spots, While the Garage Is Used For Storage By the Landlord. Available For Immediate Occupancy. Main Floor Tenants Pays 70% Of Utilities (Hydro, Gas, Water, And Hot Water Tank). Lawnmower Is Provided to main Floor Tenant. No Pets, No Smoking. Entire Home available at $4100, basement separately for $1500 (id:59911)
Royal LePage Your Community Realty
6490 Panton Street
Burlington, Ontario
If you love the soothing sounds of birds, rustling leaves & the serenity of nature this location is for you! Nestled on a quiet street in Kilbride. This expansive 66 x 264 property offers a private oasis complete with a patio, hot tub & a 600 sq ft outbuilding. (Outbuilding could be converted into a 2 car garage). This charming Cape Cod home boasts 3600 + sq ft of luxurious total living space. The main floor features a primary bedroom with a beautiful renovated spa-like ensuite & upstairs youll find 3 large bedrooms & a stylish 4 piece main bath. The main level renovated in 2023 with convenient mudroom/laundry area, 2 piece powder room & family room featuring vaulted ceilings, stone gas fireplace & an alcove filled with natural light creates a cozy nook. Updated white kitchen complete with quartz countertops, stainless steel appliances & spacious eating area opens to a private patio with a hot tub. The newly finished lower level in 2022 features a recreation room, bedroom, den & 3 piece bath. Plenty of storage & excellent in-law suite potential makes this space is functional & versatile. You cant beat this location! Just steps from Kilbride Public School, parks & scenic trails, with skiing at Glen Eden nearby and golf courses. Highway access to Toronto, Burlington & Hamilton for ultimate convenience. Propane tank is owned. Ready to elevate your lifestyle? This home is perfect for a growing family that loves outdoor living (id:59911)
Royal LePage Burloak Real Estate Services
69 Curzon Crescent
Guelph, Ontario
Spacious semi detached home located in prime West end Guelph neighborhood. Impressive curb appeal with wide cement driveway and welcoming front porch. Step in to the sun filled foyer and you will immediately appreciate the open concept layout. Huge living room with patio door access to the elevated deck. Contemporary kitchen with rich, dark stained cabinetry and separate pantry. Flexible floor plan allows for oversized dining table to host special occasions. Upper level family room, with soaring ceilings is ideal for watching sports or movie night. Dream primary bedroom offers walk in closet and private ensuite. Two additional bedrooms, a second bath and a laundry room complete the upper level. The fully finished lower level, with walk out separate entrance, is ideal for the growing family. A large family room, games room and 3 pce bathroom utilize every inch of space. Walk out to fully fenced rear yard with storage shed and cement patio area. Don't miss out. (id:59911)
Pottruff & Oliver Realty Inc.
B5 - 1900 Dundas Street W
Mississauga, Ontario
** SALE OF BUSINESS ONLY ** Established Great Income Generated Cannabis Retail Store For Sale With a Large Regular Customers Base. Franchisor Willing To Trained, Be Your Owned Boss. Located in Plaza With Bar, Restaurants and Many Other Businesses. Plenty of Parking Spaces, Easy Access To Main Road and Highway. Closed To University of Toronto Mississauga Campus. **EXTRAS** Rent include Tmi is $6596.34 (id:59911)
Homelife Landmark Realty Inc.
2 Queenpost Drive
Brampton, Ontario
2541 sq ft., 5 Bedrooms with 5 washrooms, large pie shape corner unit townhome backing into Ravinelocated in a very prestigious neighborhood credit valley community surrounded by luxurious detachedhomes. Northeast Facing, Full of sunlight.9' feet ceiling, upgraded kitchen with full size pantry,granite countertop, stainless steels appliances with contemporary modern elevation w/large sizewindows throughout the home. Walk to Brampton Transit, Direct bus to GOSTATION, Algoma University,Bramalea city center & connections to Sheridan College and York University. Walk to all amenitiessuch as Chalo fresco, nofrills, banks, pharmacy and medical centers. close to highways 407 &401.walk to temples & parks. across the street daycare lullaboo nursery and childcare center. 2Laundry ( one in basement and one on 3rd floor). Rental Income $5100 per month. Great for ( first time ) buyer who wants to stay upstairs and rent out basement for $1800 current rent. (id:59911)
Homelife/miracle Realty Ltd
1390 Warminster Side Road
Oro-Medonte, Ontario
Act now to own this secluded 40-acre property located in the hills of Oro-Medonte Township between Orillia and Barrie. This property is ideal as an equestrian/hobby farm or private country estate. Hidden from the road and nestled in a mature forest, the 2-storey home built in 1998, features an inviting wrap-around verandah with sweeping vistas of the surrounding landscape. The house is gorgeous and upgraded with hardwood floors and crown molding. The front entrance opens to a 2-storey high foyer and flows into the open concept dining room/kitchen on one side and spacious living room with propane fireplace on the other. A French door off the kitchen leads to the mud room, a 2pc bath, main floor laundry facilities and back door access to the verandah. The second floor features three bedrooms, a new 5pc. bathroom and a den. The basement is mostly finished and includes a walkout. The backyard paradise includes a pond and a rustic covered bridge that spans a year-round stream. Equestrian enthusiasts will delight in the equine training track & modern outbuildings. The main barn (36'x70') was built in 2004 and includes 7 stalls, a wash bay and an insulated, heated workshop. Other outbuildings include a drive-shed 40'x 25', wood storage barn 20'x28; a detached triple garage 34'x 26' and two garden sheds. (id:59911)
RE/MAX Right Move
508 Riverbend Drive Unit# 29 A-B & 30
Kitchener, Ontario
**”Your Sandbox” Commercial Co-Working Office Space for Lease!** Step into a world of opportunity with this well designed co-working space located on the second floor, perfectly positioned to foster productivity and innovation. Spanning a generous 458.24 sq ft, this vibrant office is designed to suit the dynamic needs of modern professionals. The main office, measuring an impressive 304.21 sq ft, is thoughtfully arranged to optimize workflows. The corner position offers an abundance of natural light through large windows, providing an inspiring view of the Walter Bean Trail. A dedicated Assistant area streamlines operations. This thoughtful addition allows for seamless collaboration while maintaining a professional atmosphere. A separate office of 154.03 sq ft is perfectly sized to accommodate a third person, ensuring privacy and focus without sacrificing accessibility. 24/7 security measures in place. There is plenty of surface parking available with easy access to the building. . Many onsite amenities including meeting rooms, 100 seat theatre with full audio/visual system, golf simulator, a videocasting area and fitness centre! Convenience is key in today’s fast-paced world, and this location delivers. Whether you're a startup looking to establish roots or an established company seeking a more dynamic environment, this space offers the perfect blend of functionality and creativity. Contact us today to schedule a viewing. (id:59911)
Coldwell Banker Peter Benninger Realty
49 Kelly Drive
Port Dover, Ontario
Imagine coming home to your own private retreat in one of the most desirable neighbourhoods in town. This immaculate 2-bedroom bungalow offers the perfect blend of comfort, style, and convenience, all wrapped up in a lifestyle designed for relaxation and enjoyment. Nestled on a quiet street, this home invites you to unwind in its bright and airy open-concept living room and kitchen, where ceramic flooring and California shutters add a touch of modern elegance. Picture yourself hosting friends and family in this inviting space, or simply enjoying a quiet evening by the glow of natural light streaming through the windows. Step outside through the patio doors, and you’ll find your own outdoor paradise—a large, fully fenced backyard with a spacious deck, perfect for summer barbecues, and an above-ground pool that promises endless fun and relaxation on warm sunny days. The fully finished basement offers even more space to customize, whether you dream of a home gym, a cozy entertainment area, or a quiet home office. Located just moments from St. Cecilia's school, grocery shopping, and amenities, this home puts everything you need within easy reach while still offering the peace and privacy of a quiet neighbourhood. Whether you’re lounging by the pool, enjoying a morning coffee on the deck, or exploring the nearby trails and parks, this is more than just a house—it’s a lifestyle. Don’t miss your chance to make it yours! (id:59911)
Coldwell Banker Momentum Realty Brokerage (Port Dover)
96 Ennerdale Street
Barrie, Ontario
Be The First To Live In This Beautiful 3-Bedroom, 2.5-Bath Brand New Freehold 3-Storey Townhouse, Located In A Quiet, Tree-Lined Community In Barries Fast-Growing South End. Home Offers 1,442 Sq. Ft. Of Open-Concept Living With High-End Finishes And Thoughtful Design Throughout. The Bright first Level Features A Spacious Foyer With Garage Access, Leading Up To An Open-Concept Kitchen, Dining, And Living Area Perfect For Entertaining Or Relaxing. Step Out Onto The Balcony And Enjoy Your Morning Coffee. The Home Is Filled With Natural Light And Showcases Premium Upgrades Including Rich Dark Floors, Quartz Countertops, Polished Oak Cabinetry, And Upgraded Tile Work. Upstairs, The Modern Primary Bedroom Features The Stunning Dark Hardwood Throughout And A Ensuite With A Walk-In Shower And Framed Glass Door. The Second Bedroom Is Currently Set As A Cozy Nursery, While The Third Functions As A Bright Home Office With Its Own Private Balcony. Just Minutes From Gyms, Grocery Stores, Community Malls, And More, This Move-In-Ready Home Offers A Perfect Blend Of Luxury And Convenience In One Of Barries Most Exciting New Neighborhoods. (id:59911)
Keller Williams Experience Realty
26 Sanford Circle
Springwater, Ontario
Welcome to the Stone Manor Woods community, one of the most sought-after areas on a traffic-free circle. This home boasts exceptional curb appeal, a welcoming front porch, and a bright entrance with nine-foot ceilings. The chef-inspired kitchen features upgraded cabinetry, quartz countertops, a custom backsplash, a large centre island, and high-end stainless steel appliances. It flows into a spacious dining area and a cozy living room which is open and bright. Upstairs, the layout ensures privacy with a convenient laundry room. The luxurious primary bedroom includes a spa-like en suite with dual sinks, a soaker tub, a glass-enclosed shower, and a walk-in closet. Two additional bedrooms share a Jack-and-Jill bath, and the fourth bedroom has its own nearby bathroom. More then enough room for family, without feeling like you are living on top of each other.Located near ski hills, farmers' markets, and nature trails, this modern home offers suburban tranquility with easy access to Barrie's shopping, dining, and beaches. (id:59911)
Keller Williams Experience Realty
18 Farwell Avenue
Wasaga Beach, Ontario
Presenting a rare opportunity to own the largest corner townhouse on the street! Spacious over 2,300 sq.ft. end-unit townhouse with double lot offers a blend of comfort, style, and functionality, ideal for both family living and entertaining. Featuring three generously sized bedrooms, four well-appointed bathrooms, and an additional 800 sq.ft LEGAL One Bedroom basement apartment, with separate Entrance and Laundry for extra rental income to ease off your mortgage payment. Situated in a highly sought-after, family-friendly neighbourhood in Wasaga Beach, this home is just moments away from grocery stores, restaurants, and the renowned beach, offering the perfect balance of convenience and leisure. The property is fully tenanted. The tenants are willing to stay or leave on closing. (id:59911)
Ipro Realty Ltd.
Basement - 23 Tyndall Drive
Bradford West Gwillimbury, Ontario
Brand new, never lived in 2 bedroom executive suite! In the heart of Bradford, a short drive to the Go Station, Hwy 400 & just minutes to public transit, grocery stores, parks and schools. The open concept floorplan showcases a huge eat-in kitchen with quartz countertops, plenty of storage, double sink and pantry. Fully equipped with brand new stainless steel appliances, including side by side refrigerator/freezer making meal preparation a breeze. The 2 bedrooms each have windows and large closets and the family room is expansive and filled with natural light. This unit has its own private entrance as well as private laundry en-suite, equipped with new front load washer & dryer, a sink and storage cabinets. This beautiful unit is carpet free with hardwood flooring and potlights. It truly has it all! (id:59911)
RE/MAX Hallmark Chay Realty
107 Fallharvest Way
Whitchurch-Stouffville, Ontario
4 Bedroom detached home (id:59911)
Royal LePage Citizen Realty
46 Jeanne Drive
Vaughan, Ontario
Never before offered for sale, this meticulously maintained residence is a true testament of pride of ownership. Nestled on a 77x187 ft private lot in one of Woodbridge's most coveted neighborhoods,, this home offers 5753 sq ft of total living space combining timeless elegance with boundless potential to make this your dream home. Featuring 4 large beds, 4 Baths, large 3 car garage. Thoughtfully designed to accommodate both comfortable family living and sophisticated entertaining. Living areas flooded with natural light, hardwood floors throughout. Finished W/O basement opens to your own private park like backyard, a truly rare offering that presents the ideal canvas for creating an outdoor oasis! Must see! (id:59911)
The Agency
28 Edenbridge Drive
Essa, Ontario
Welcome to 28 Edenbridge Drive, a perfect family home in the charming town of Angus! Tucked away on a peaceful cul-de-sac like street, this home backs onto a lush green space with a beautiful trail just waiting for family adventures. Imagine your kids playing street hockey or riding their bikes with the neighbourhood crew. You have dinner ready and call them from the front door. They run inside to an enjoy a cozy dinner. The living room is perfect for family time, with an open flow into the dining area. The kitchen? It has tons of storage. It's ready for all your cooking. Or plating take out, no judgement. Upstairs, you'll find three great sized bedrooms. Right now, the third bedroom is set up as a laundry room. It can easily go back downstairs though. I call this convenience. It would free up that space for a proper bedroom, playroom, or home office. The basement is great. Perfect for workouts, hangouts, and even has an extra bedroom that could be a guest room. There's also tons of the separate space that could easily become part of an in-law suite with existing rough-ins. This can easily bring in some extra income if you don't need the space. Enjoy having a portion of your mortgage paid by a tenant. Step outside to the fantastic backyard. No neighbors behind, just peaceful green space. Picture quiet morning coffees, family barbecues or cozy bonfires under the stars. You've got all the space you need to create lasting memories here. (id:59911)
RE/MAX Premier Inc.
90 Reginald Lamb Crescent
Markham, Ontario
Absolutely Stunning Bright & Spacious 5+2 Bedroom, 5 Bath Detached Home On Premium Lot. In A High Demand Prestige Area Of Box Grove Community In Markham, The Bright & Open Concept, Hardwood Floor Throughout Main & 2nd Floor, Oak Staircase, Main Floor Laundry, 2 Bedrooms Basement With Separate Entrance, Kitchen, electrical panel 200 amp, Gazebo, Premium Interlocking On Driveway & Walkway To Backyard, Professionally Landscaped, Sprinkler System, No Sidewalk, Close To Hwy 407, Schools, Parks, Rouge River, Trails, Hospital, Transit, Walmart & Much More.. (id:59911)
RE/MAX Crossroads Realty Inc.
Bsmt - 71 Misty Meadow Drive
Vaughan, Ontario
Step into this bright and generously sized 2-bedroom basement unit, complete with an updated kitchen, perfect for everyday cooking and entertaining. Enjoy the comfort of your own private entrance with no shared spaces or appliances, offering true independence and peace of mind.Nestled in a sought-after, family-friendly Woodbridge neighborhood, this unit is just minutes from public transit, top-rated schools, shopping, places of worship, the local library, and a community recreation center. With easy access to major highways, commuting to and from the city is seamless.Ideal for small families or professionals, this unit combines space, privacy, and unbeatable convenience. (id:59911)
RE/MAX Experts
1012 - 610 Bullock Drive
Markham, Ontario
Nestled Against A Protected Greenspace With A Pond And Walking Trails, Discover The Luxury Of Tridels Prestigious Hunt Club, Unionvilles Finest Condominium Located At 610 Bullock Drive. Unit 1012 Is A 2+1 Bedroom 3 Bathroom Condo Featuring A Beautiful Marble Foyer And Spacious Living & Dining Area With A Functional Open Layout, A Cozy Gas Fireplace And Plenty Of Natural Light. All Utilities Are Included In The Maintenance Fees And The Unit Comes With 2 Lockers And 2 Parking Spaces. Perfect For Entertaining, The Large Galley Kitchen Includes Lots Of Counter Space, A Huge Pantry And Eat-In Area With A Full Sized Ensuite Laundry Room Attached With A Full Size Sink. On The Other Side Of The Foyer, You'll Find A Beautiful 2 Piece Powder Room.The Airy Master Bedroom Includes Two Walk-In Closets, Large Windows Overlooking The Nature Reserve And Its Own Stunning 6 Piece Ensuite Bathroom.The 2nd Spacious Bedroom Off The Living Room Also Includes Its Own Walk In Closet, Ensuite 4 Piece Bathroom And Is Attached To The Sunlit Den Which Can Serve As A Workspace Or 3rd Bedroom If Required. Tying The Whole Unit Together, The Gorgeous 482 Square Foot Balcony With A Million Dollar Southwest View Of The Ravine And Pond Can Be Accessed From The Den, Living Room And Primary Bedroom. Perfect For Watching The Sunset Every Night. This Award Winning Building Was Designed To Be Trudels Jewel Of The York Region, And It Feels Like Your Living In A Luxury Hotel With Premium Amenities Like Tennis Courts, Indoor/Outdoor Swimming Pools, BBQ Areas, Gym, Games Room, Squash Courts 24 Hour Concierge And More. Massive Locker in basement level (id:59911)
RE/MAX Urban Toronto Team Realty Inc.
307a - 141 Woodbridge Avenue
Vaughan, Ontario
Welcome to The Terraces! This boutique-style building is tucked just steps from Market Lane. With the scenic Humber River and walking trails practically in your backyard, its a peaceful place to call home while staying close to everything you need. Inside, approximate 700sqft, the unit has a welcoming feel, with an open-concept layout that just works. The large den offers flexible space whether you need a home office, guest room, or a cozy nursery, it can easily adapt to your needs. The updated kitchen (stainless steel appliances, quartz counters, breakfast bar, wine rack, porcelain tile), and new flooring make this unit completely move-in ready, and start enjoying. One of the best features? The oversized west-facing balcony. Unwind at the end of the day or fire up the BBQ (**YES! there's a gas line connection**). Maintenance fee **INCLUDES** your cable and internet. You're truly in an ideal location: next to FABULOUS Market Lane Centre, shop for daily market needs, sip and meet for coffee, pick up a new read from the library, or hop on nearby transit. You're also just minutes from the Woodbridge Pool & Arena, community centres, places of worship, and major highways. The building offers thoughtful amenities ~ visitor parking, party room with library, fitness room, sauna, guest suite, bike storage, and a car wash bay. Whether you're looking for your perfect first home, downsizing from a larger home, or you're an investor, this condo offers a lifestyle that's low-maintenance, easy, and feels just right. **ATTENTION Investors: Seller willing to rent back from purchaser, AAA Tenant situation** (id:59911)
Keller Williams Legacies Realty
20 Haskett Drive
Markham, Ontario
Welcome to your perfect family home! This is the largest model (Leighton, 2072 sq ft) among Aristas two-storey, four-bedroom semi-detached homes, located in the heart of the family friendly Box Grove community. Step inside through the grand double-door entry into a welcoming sunken foyer. Enjoy a bright, open-concept living and dining area, a spacious kitchen with a large breakfast nookideal for family mealsand a warm, inviting family room featuring a cozy gas fireplace. Beautiful solid wood floors and a classic hardwood staircase add warmth and character throughout the main floor. Conveniently located just a short walk to Walmart, pharmacies, and shops, with great schools and transit nearby, this is a home where your family can grow and create lasting memories. (id:59911)
Century 21 Innovative Realty Inc.
9 - 2180 Steeles Avenue W
Vaughan, Ontario
** BUSINESS FOR SALE ONLY ** Home Improvement Business Specialize in Kitchen and Washroom Products: Faucets, Sinks, Toilettes, Bathtubs, Vanity and Accessories. Located In Prime Plaza Busy Intersection With High Traffic. Close To Hwy 400 and 407, York University and Public Transits. Inventory are NOT included in purchase price. Training, if necessary, is available. 3197 Sqft of Usage With Plenty of Parking Spaces. Seller Consider Sublet. (id:59911)
Homelife Landmark Realty Inc.
Upper Unit - 223 Weldrick Road W
Richmond Hill, Ontario
Move-in ready beautiful 2-bedroom main-floor unit in the heart of Richmond Hill! This bright and private space offers a separate entrance, independent Kitchen and Laundry room, and completely independent indoor areas, only the backyard is shared with the lower unit tenant. Located in a quiet, family-friendly neighborhood, walking distance to Hillcrest Mall, top-rated schools, parks, transit, and all the conveniences of central Richmond Hill. Perfect for professionals or small families seeking comfort and convenience in a prime location. ** This is a linked property.** (id:59911)
Dream Home Realty Inc.
14 Hyderabad Lane
Markham, Ontario
Welcome To 14 Hyderabad Lane, A Stunning 3-Storey Townhouse In Markham's Sought-After Greensborough Community. The Home Features A Well-Maintained Brick Exterior And An Attached Garage With Parking For Two. The Main Floor Includes A Spacious Family Room With Laminate Flooring, Access To The Garage, And A Convenient Two-Piece Bath. The Open-Concept Kitchen Is Perfect For Entertaining, Showcasing Sleek Quartz Countertops, A Central Island, And Stainless Steel Appliances. The Adjacent Dining Area Is Enhanced By A Custom Walnut Shelf, Which Is Modular And Allows Each Shelf To Be Moved Individually. As An Added Bonus, The Dining Area Includes A 6ft X 4ft Walnut Dining Table, Valued At $5000. This Table Can Also Be Converted Into A Board Gaming Table With A Felt Surface Underneath And Features A Lid, So It Can Easily Transform Back Into A Regular Dining TableCombining Both Functionality And Elegance.On The Second Level, A Bright Living Room Offers South-Facing Views And Plenty Of Natural Light. The Third Floor Is Home To Three Spacious Bedrooms, Including A Primary Suite With A Three-Piece Ensuite. The Additional Bedrooms Are Also Generously Sized, Perfect For Family Or Guests. Outside, The Backyard Has Been Upgraded With Interlocking (2023), Ideal For Outdoor Gatherings. Recent Upgrades Include New Light Fixtures, A Garage Door Opener, And A Humidifier (2024). Located Near Parks, Transit, And Amenities, This Home Offers Both Comfort And ConvenienceAn Ideal Choice For Your Next Move. **EXTRAS** Walnut Dinning Room Table, Upgrade Kitchen With Granite Countertop And Central Island, Upgrade Lights Fixtures Humidifier (2024), Garage Door And Opener (2024), Interlocking At Backyard (2023), Dishwasher (2021). (id:59911)
Anjia Realty
215 - 4800 Highway 7
Vaughan, Ontario
Spacious and Bright 2 Bedrooms and 1.5 Bathrooms Condo In A Sought-After Boutique Building In East Woodbridge. Oversized Balcony (approx. 100 Sq.Ft.). Wonderfully Functional Layout Perfect For Couples, Small Families Or Downsizers. Great Building Amenities Include Outdoor Pool, Sauna, Gym, Party Room And Security. Includes 1 Parking And 1 Locker. Steps to Public Transit, Shops, Restaurants, Park And More, Don't Miss This Rare Opportunity To Live In This Coveted Building! (id:59911)
Century 21 Percy Fulton Ltd.
7089 5th Side Road
Innisfil, Ontario
Don't miss this unique development opportunity to own 8.36 acres of prime Industrial Business Park land in the coveted Innisfil Employment Lands. Perfectly situated with unparalleled accessibility to Highway 400 and just a 40-minute drive from the 407, this parcel is a golden investment opportunity in one of Ontario's emerging industrial and commercial hotspots. With surrounding lands already under development and on-site servicing in progress, the property offers both immediate potential and long-term value. Ideal for businesses prioritizing quick and efficient logistics, the property's superb location ensures you stay well-connected to the greater Ontario region. Zoned as IBP, the land is versatile, accommodating a wide array of industrial and commercial uses. Take this rare opportunity to break free from the costly constraints of the GTA and maximize your ROI with this affordably priced, strategically located land. Note: The sale focuses solely on the land value. (id:59911)
Keller Williams Experience Realty
Bsmt - 140 Rushworth Drive
Ajax, Ontario
Spacious 2 bedroom Walk-Out Basement Apartment With Separate Entrance. Lots Of Natural Light, Rent Includes All Utilities! Tenant Has Access To Private Patio Area, Backing Onto Greenspace. Open Concept Layout, Eat-In Kitchen Open To Dining Area And Private Ensuite Laundry. 9 Ft Ceilings. Massive bedroom overlooks private backyard patio! Great Location! Close To All Amenities And All Major Highways (id:59911)
RE/MAX Rouge River Realty Ltd.
81 United Square
Toronto, Ontario
Charming Bungalow Main Floor for Lease Bright, Cozy & Move-In Ready! Welcome to This Bungalow Main Floor, Offering a Warm and Inviting Space with a Bright, Functional Layout Perfect for Comfortable Living! Features You'll Love: Open-concept Living & Dining Room with Large Windows that Flood the Space with Natural Light. Sun-filled Kitchen with Stainless Steel Appliances, Backsplash, and Double Sink Perfect for Home Chefs. 2 Bedrooms Ideal for Families, Professionals, or Students. 4-Piece Bathroom. Large Backyard for Outdoor Relaxation and Entertaining. Unbeatable Location! Nestled in a highly sought-after neighborhood just minutes to Walmart, Cineplex, Home Depot, Staples, shops & restaurants. Steps to Schools, Parks, and Green Spaces Right Around the Corner. Quick Access to Hwy 401 Commuters Rejoice! Close to University of Toronto Scarborough Campus. Tenants are Responsible for 50% of Utilities. The 3rd Bedroom Can be Included into the Lease. Partially Furnished Options Available. Students & Newcomers Welcome! This Cozy House Offers the Perfect Blend of Affordability, Convenience, and Charm Ready for You to Move in and Make it Home. Don't Miss out and Schedule Your Viewing Today! (id:59911)
Homelife Landmark Realty Inc.
Lower - 15 Orangewood Crescent
Toronto, Ontario
Location! Location! Location! Beautiful Neighborhood Great Family Community. Separate Entrance, Bright Bedrooms. Close To Seneca College, Hwy 401/404, Fairview Mall, Subway, Ttc, Parks, Restaurants, Supermarkets. (id:59911)
Homelife Landmark Realty Inc.
Bsmt - 199 Greyabby Trail
Toronto, Ontario
Completely renovated 2 bedroom 1 bathroom extra large basement apartment. Bright and beautifully finished. 2 large bedrooms, ensuite laundry, led lighting, vinyl flooringthroughout. All new appliances. Close to schools, parks, TTC, University of Toronto, andwalking distance to Go Train. (id:59911)
Royal LePage Signature Realty
17 Weymouth Avenue
Toronto, Ontario
This charming and renovated home on Weymouth Ave is yours. Beginning with an inviting and charming porch that leads you in to a modern and custom designed home where you can entertain family and friends. Close to parks, playgrounds, schools, places of Worship. Steps from bus and subway routes, local businesses, markets and Shoppers World. Access to the Vibrant Downtown Toronto via Victoria Park Station for your convenience. Whether you have a savory or sweet palate, the local restaurants provide excellent dining experience. This quaint home has been thoughtfully upgraded with functional, cabinetry and shelving throughout. Well placed, soft, recessed lighting adds to the sleek appearance. A well fenced cozy back patio and deck are a perfect place for joyful gatherings, or peaceful enjoyment at the end of your day. Spacious Basement with separate entrance, was renovated and lowered (underpinning) 2018 to enhance ceiling height. Note Legal Parking for one: room for two cars. (id:59911)
Right At Home Realty
121 Watson Street
Lucan Biddulph, Ontario
Welcome to this beautiful 2-bedroom home in Lucan's Saintsbury Estates! Inside, this beautiful and cozy 2-bedroom home you'll find rich hardwood floors, a spacious kitchen with plenty of cupboard and counter space, complemented by built in S/S appliances, stove top with kettle faucet and deluxe island making it ideal for preparing meals and entertaining. The open-design main floor also boasts a bright and welcoming dining area, along with a comfortable living room, with gas fireplace overlooking the rear gardens. The lower level of this lovely family home is waiting for your personal touch, with rough in bath and with tons of storage. Step outside to the beautifully landscaped backyard, which offers stamped concrete patio. The property is further enhanced by a double car garage, interior entry into the mud / main floor laundry room, central air, forced air gas furnace, and so much more. This home is just perfect! Experience the best of both worlds in Lucan, with small-town charm and city amenities, conveniently located north of London. (id:59911)
Peak Select Realty Inc
27 Geddes Street W
Minto, Ontario
Set on a generous and private in-town lot, 27 Geddes St W in Clifford is a rare find with endless potential. This solid 4-bedroom, 2-bathroom bungalow offers comfortable living with an all-season sunroom, large deck, and attached garage perfect for everyday life and entertaining. But what truly sets this property apart is the massive 50' x 40' detached shop, ideal for contractors, landscapers, hobbyists, or anyone in need of serious workspace and storage. With ample parking for trucks, trailers, and equipment, its a dream setup for running a business from home or simply having room to spread out. A unique opportunity to own a versatile property with space to live, work, and grow all within town limits. (id:59911)
M1 Real Estate Brokerage Ltd
B3 - 1440 Victoria Street E
Whitby, Ontario
Located right on Highway 401 and adjacent to big box stores and entertainment venues like Reptilia, these state-of-the-art warehouses are perfect for various industrial businesses. Property Features: Prestige M1A Zoning. They are ideal for businesses looking to expand or relocate. Easy showings are available through Broker Bay with lock box instructions. (id:59911)
RE/MAX Gold Realty Inc.
803 Beatrice Street E
Oshawa, Ontario
Stunning Family Residence with Premium Finishes Throughout Beautifully finished from top to bottom, this exceptional home features a glass-enclosed front porch leading to a bright and welcoming foyer with cathedral ceilings, skylights, and elegant ceramic flooring. The spacious eat-in kitchen offers ceramic tile floors and walk-out access to a large, custom-built deck overlooking a fully fenced back yard ideal for outdoor entertaining. The inviting great room boasts a cozy gas fireplace with a custom oak mantle, accentuated by pot lighting for a warm ambiance. A formal dining room with French doors adds an element of sophistication for special gatherings. The primary bedroom includes a walk-in closet and a private 3-piece ensuite. The professionally finished basement expands your living space with a large recreation room, an additional bedroom, and a modern 3-piece bathroom perfect for guests or extended family living. The water filter system is fully paid off. The home features two laundry areasone on the upper level and one on the lower level. The furnace and air conditioning system are brand new, purchased in 2022. (id:59911)
Exp Realty
Main - 238 Toronto Avenue
Oshawa, Ontario
The Charming Detached with 3 Good size bedrooms and 1.5 bathrooms available now for lease in the most desirable location in Oshawa. The perfect blend of cozy and convenience. Well maintained & spacious layout for your every day's life. Less than 1 minutes drive from Hwy 401. Minutes from OSHAWA GO ,schools, parks, shopping, and public transit. Whether you're a growing family or working professional looking for a prime opportunity to live , this property is a rare gem that promises comfort and Convenance. (id:59911)
RE/MAX Metropolis Realty
#2 - 1028 South Tooke Lake Road
Lake Of Bays, Ontario
Unlock the potential of this waterfront property on the tranquil shores of Tooke Lake in scenic Muskoka. This lot offers a unique opportunity to create a dream cottage or home in one of Ontario's most coveted destinations. Spanning .63 acres, this property boasts an impressive 200 feet of sandy shoreline, making it an ideal foundation for a serene lakeside retreat. The elevated position provides spectacular panoramic views of Tooke Lake, ensuring your future build will be bathed in natural light and breathtaking vistas year-round. Tooke Lake is a smaller, motor-restricted lake, providing a peaceful and quiet environment, perfect for those who cherish the gentle sounds of nature and the absence of heavy boat traffic. Enjoy peaceful afternoons with minimal wake, ideal for kayaking, paddle boarding, or simply soaking in the beauty of the surroundings. Located just a short drive from the charming towns of Huntsville and Baysville, you'll have easy access to shops, restaurants, and essential amenities. Seize this opportunity to invest in this stunning lakeside location and explore the possibility of building your dream home or cottage. (id:59911)
Harvey Kalles Real Estate Ltd.
93 Vaughan Street
Guelph, Ontario
If you've been holding out for a premium bungalow that backs onto a real forest, and a true multigenerational home that will allow you to share future family memories with comfort and class, welcome to 93 Vaughan Street. Sitting proudly in Guelphs south end, backing right onto Preservation Park: 27 hectares of protected urban forest, loaded with trails, wildlife, and the kind of backyard privacy you just cant fake. Perfect for morning dog walks, late-night stargazing, and pretending you're deep in the woods when you're actually five minutes from groceries, coffee, and the University of Guelph and 10 minutes from the 401. Inside, this custom "Woodmeyer" bungalow delivers nearly 3,900 square feet of upgraded living space. The 11-foot foyer and vaulted living room ceilings make a grand first impression, while the kitchen is loaded with top-end Thermador and Miele appliances. Plus a Butlers pantry for those required "Midnight Snacks" after a long day's hard work. The main level includes a spa-inspired primary suite, two additional bedrooms, and sunset views from your engineered deck, with remote controlled retractable awning. Downstairs, the fully finished walkout basement offers three more bedrooms, two full baths, a built-in sauna, a full kitchenette, and a walkout patio that feels like an extension of the forest itself. Heres the kicker: the home was originally built and registered with an accessory suite by Reids Heritage Homes. With recent zoning changes, you can now add an extra lower bedroom too, meaning minimal effort if you want a legal income suite or multigenerational setup. Preservation Park out back. Modern luxury inside. A location that nails everything you need today and tomorrow. Ask your Realtor for the Features & Finishes Sheet, Mudroom Laundry Renderings, and the original Accessory Unit Design Plans. (id:59911)
Keller Williams Home Group Realty

