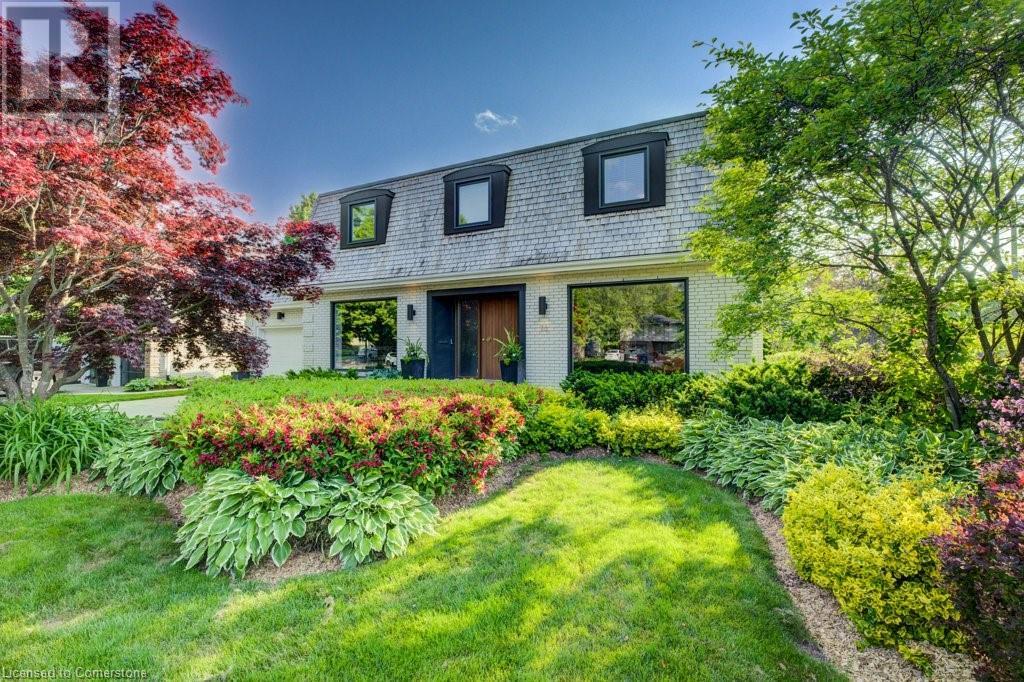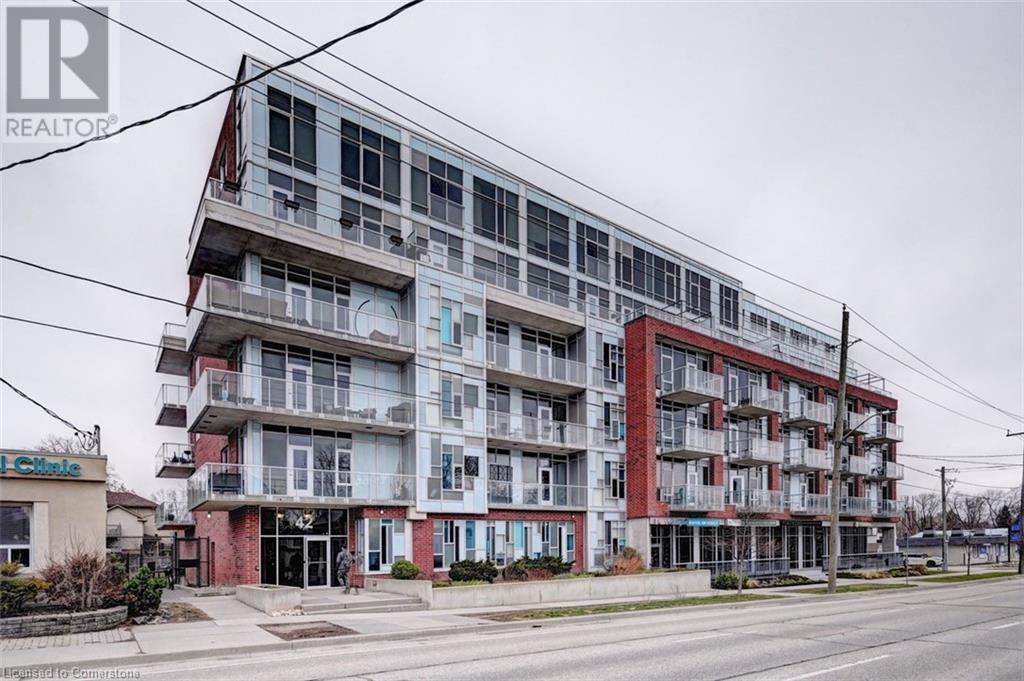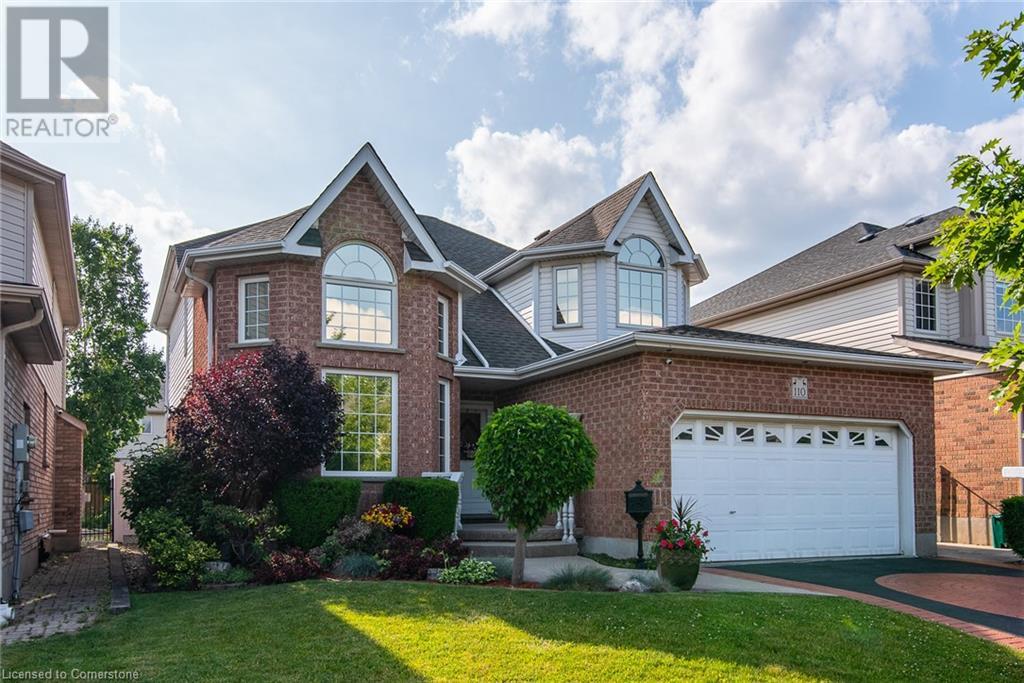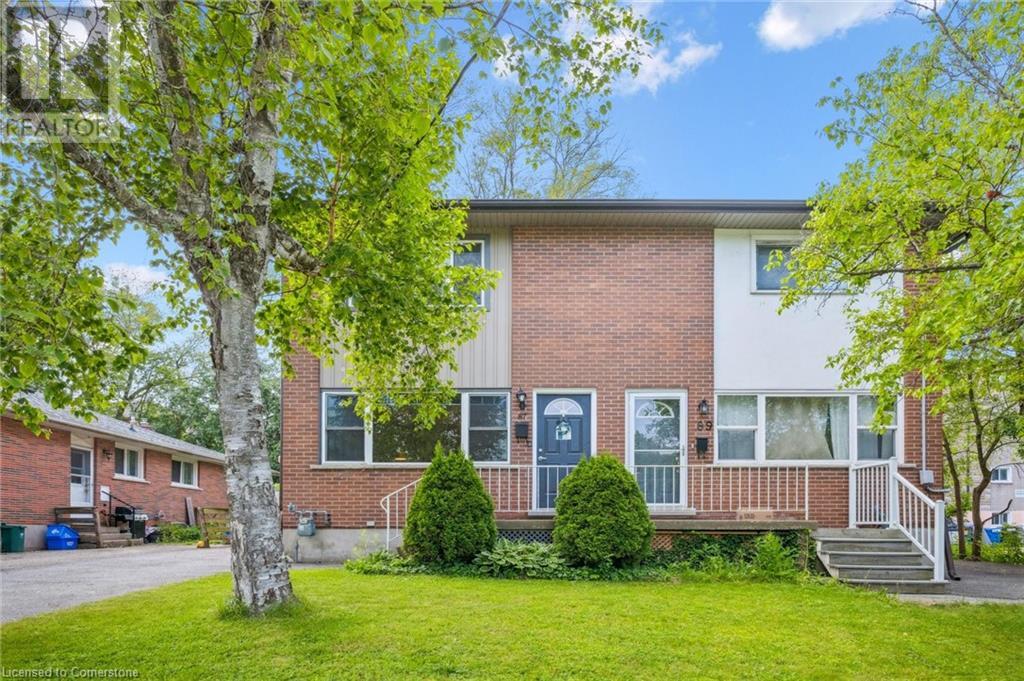783 Reid Crescent
Listowel, Ontario
Welcome to 783 Reid Crescent - Scenic Views and Family-Friendly Living in Listowel Nestled on one of Listowel’s most sought-after, family friendly crescents, steps to North Perth Westfield Elementary school, this detached home offers comfort, space, and a private backyard retreat with mature trees and scenic golf course views beyond. Whether you’re sipping coffee on the large deck or heading down the street to Kinsmen Park, this is a place where weekends write themselves - BBQs with neighbours (with your natural gas hook-up), baseball games, and quiet walks along nearby trails. Inside, you’re greeted by soaring two-storey ceilings in the main living area, filled with natural light and ideal for both relaxing and entertaining. The kitchen flows seamlessly into the dining area and out to the deck, making it perfect for everyday life or hosting friends. A convenient 2-piece bathroom rounds out the main floor. Upstairs, two comfortable bedrooms are accompanied by a full 4-piece bathroom, while the spacious primary suite offers a private 4-piece ensuite and walk-in closet — a quiet escape at the end of the day. Need more room? The finished lower levels offer a cozy family room perfect for movie nights or a play space for the kids, plus a separate office area ideal for remote work or hobbies. With thoughtful use of space across every level, this home adapts to your lifestyle. If you’re looking for a move-in-ready home in a peaceful, active community — with mature trees, scenic surroundings, and space to grow — 783 Reid Crescent checks all the boxes. (id:59911)
Royal LePage Crown Realty Services
Royal LePage Crown Realty Services Inc. - Brokerage 2
75 Somerset Crescent
Waterloo, Ontario
Welcome to this exceptional home in prestigious Westmount. This meticulously updated home celebrates its 1965 architectural roots and offers all the comforts of contemporary living on a quiet, family-focused cul-de-sac in sought after Westmount neighborhood. Updates throughout - from the newer kitchen and updated bathrooms, to the open gas fireplace in the living room and built-in bar in the den, designed for entertaining – creating an atmosphere of refined comfort. The curb appeal is stunning with a professionally landscaped front and back yard, featuring concrete driveway and walkways, lush gardens with in-ground sprinkler system and new natural stone patio. All windows and doors have been replaced throughout, in 2024 adding a modern element and bringing the outdoor vistas into the updated living areas. The heated slate floor in the sunroom provides year-round enjoyment and serves as the perfect transition to your private backyard oasis. This south-west facing outdoor paradise comes complete with a chic entertaining cabana bar and heated pool with a brand new liner (‘25) and updated equipment that ensures years of worry-free enjoyment and entertaining with family and friends. The finished basement thoughtfully expands your living space with a fourth bedroom, updated three-piece bathroom, mudroom, new laundry (24), plenty of storage, and recreation room with decorative fireplace – a spacious retreat for all ages. Just steps from Uptown Waterloo, Westmount Golf & Country Club, and some of the city's finest schools, this tree-lined cul-de-sac location offers the ideal balance of privacy and neighbourhood charm that defines what it means to live in Westmount. (id:59911)
RE/MAX Twin City Realty Inc.
987 Creekside Drive
Waterloo, Ontario
**Open House Sat&Sunday 2:00-4:00pm ( June 21&22)**Welcome to 987 Creekside Dr Waterloo! Location, Location, Location! This beautifully maintained freehold townhome is in the highly sought-after Laurel Creek neighborhood of Waterloo! With 3 bedrooms, 3 bathrooms and a single car garage. Walking distance to top-rated schools: Abraham Erb Public school and Laure Heights secondary school. Main floor open concept, bright and spacious. Upstairs there are three generous sized bedrooms, including a primary suite with a private 3-piece ensuite. Basement finished, a big recreation room is waiting for you to enjoy plus ample storage for all your needs. 10X14 Tumbled interlock stone real patio is in backyard. 3 piece bathroom is roughed in, drywalled, and ready to go. The hot water heater and water softener are both owned. Close to trails, parks and shopping center. Some windows are new. Book your appointment today! Shows great! (id:59911)
Royal LePage Peaceland Realty
831 Whitecap Avenue
Waterloo, Ontario
*Welcome to 831 Whitecap Avenue* Located in the heart of the family-friendly Eastbridge neighborhood. This beautifully updated 4-bedroom, 4-bathroom detached home offers the perfect blend of style, space, and convenience. The open-concept main floor is bathed in natural light and features a kitchen with stainless steel appliances, granite counter-top and seamless flow into the living and dining areas ideal for both everyday living and entertaining. Upstairs, the spacious primary suite boasts a 3-piece en-suite and walk-in closet, while two additional bedrooms share a well-appointed 4-piece bath. The fully finished basement adds versatility with an extra bedroom, full bathroom, and flexible rec room. Updates include #1. Furnace 2025 #2. AC 2025 #3. Fresh Paint #4. Wi-Fi Garage Door Opener 2025 #5. Roof 2016 #6. Flooring, Stairs and Railings #7. Light Fixtures. Take advantage of a prime location close to top-rated schools, parks, shopping, public transit, and major highways. This move-in-ready home truly has it all. (id:59911)
Homelife Miracle Realty Ltd.
20 Lambert Place
Kitchener, Ontario
Welcome to 20 Lambert Place! Located in desirable Idlewood, this home is full of possibilities and has been extensively renovated. Nestled on a quiet court, this legal duplex is a real gem. Freshly painted and ready to go. This property features a bright, spacious 3 bedroom unit on the upper level and 2 bedrooms on the lower level. This home ideal for investors or multi families. With two separate 3 bedroom and 2 bedroom units, there are lots of possibilities. Both units have mostly newer appliances. Bonus: the large lot has the potential for an Additional Dwelling Unit; with even more income potential. Plus: the carport may be able to be enclosed as well. Buyer to do their own due diligence. Close to many amenities including: multiple grocery stores, shopping, schools, trails, churches, parks and more. Some updates include: Fresh paint (2025), Washer and Dryer (2025), Fridge (2024), Lower kitchen (2022), flooring (2022), electrical panel (2022), Don’t miss this opportunity to invest in a great neighbourhood. (id:59911)
Century 21 Heritage House Ltd.
20 Lambert Place
Kitchener, Ontario
Welcome to 20 Lambert Place! Located in desirable Idlewood, this home is full of possibilities and has been extensively renovated. Nestled on a quiet court, this legal duplex is a real gem. Freshly painted and ready to go. This property features a bright, spacious 3 bedroom unit on the upper level and 2 bedrooms on the lower level. This home ideal for investors or multi families. With two separate 3 bedroom and 2 bedroom units, there are lots of possibilities. Both units have mostly newer appliances. Bonus: the large lot has the potential for an Additional Dwelling Unit; with even more income potential. You could even add a swimming pool. Plus: the carport may be able to be enclosed as well. Buyer to do their own due diligence. Close to many amenities including: multiple grocery stores, shopping, schools, trails, churches, parks and more. Some updates include: Fresh paint (2025), Washer and Dryer (2025), Fridge (2024), Lower kitchen (2022), flooring (2022), electrical panel (2022), Don’t miss this opportunity to invest in a great neighbourhood. (id:59911)
Century 21 Heritage House Ltd.
42 Bridgeport Road E Unit# 203
Waterloo, Ontario
Welcome to Unit 203 at 42 Bridgeport Rd. E – a bright and spacious 2-bedroom condo ideally located in the heart of Waterloo. This well-maintained unit features a functional layout with large windows that fill the space with natural light, a generous living/dining area, and an updated kitchen with ample cabinetry. Both bedrooms are comfortably sized, and the unit includes 2 bathrooms. Enjoy easy access to all that Uptown Waterloo has to offer – steps to shopping, restaurants, cafes, Waterloo Park, and public transit, including LRT. This is a fantastic opportunity for first-time buyers, downsizers, or investors looking for a prime location and low-maintenance lifestyle. Don’t miss your chance to own in one of Waterloo’s most walkable neighbourhoods! (id:59911)
RE/MAX Icon Realty
238 Foxhunt Road
Waterloo, Ontario
Welcome to 238 Foxhunt Road, Waterloo Nestled in the heart of the desirable Colonial Acres neighborhood, this beautifully maintained 3-bedroom, 1.5-bath raised bungalow offers an ideal blend of comfort, convenience, and family-friendly charm. Freshly painted throughout, this move-in ready home welcomes you with a bright, open layout perfect for everyday living and entertaining. Sunlight floods the spacious living and dining areas, while the well-appointed kitchen and cozy bedrooms provide functionality and warmth. Thoughtfully updated over the years, this home includes:Roof (2020)Driveway (2022)Garage Doors (2016)Deck (2025)most windows (2010)Flooring (2025)Bathrooms (2021) Sitting on a generous corner lot, the fully fenced backyard is a dream for families and pet lovers—offering space for play, gardening, or summer barbecues. The oversized two-car garage and double-wide driveway provide ample parking and storage for busy households and guests alike. The SR1A zoning allows for the possibilty of a home based business, providing additional flexibilty for the modern lifestyle Located just minutes from Conestoga Mall, the University of Waterloo, Wilfrid Laurier University, and Conestoga College, this home offers unmatched access to schools, shopping, transit, and everyday amenities. Don’t miss your opportunity to own a gem in one of Waterloo’s most established communities. (id:59911)
Condo Culture
110 Deer Ridge Drive
Kitchener, Ontario
Welcome to 110 Deer Ridge – a beautifully maintained home in the prestigious Deer Ridge community that radiates warmth, charm, and pride of ownership from the moment you arrive. Curb appeal abounds with immaculate landscaping, a spacious double car garage, and an elegant driveway sets the tone for what lies within. Step inside to a welcoming formal foyer that opens into an impressive living room with soaring cathedral ceilings, rich hardwood flooring, and an abundance of natural light. This grand space seamlessly flows into a formal dining room—ideal for hosting family dinners and special occasions. The heart of the home is the updated eat-in kitchen, featuring quartz countertops and direct access to the backyard. The adjoining family room offers a cozy retreat with more hardwood floors, pot lights, and a gas fireplace—perfect for relaxed evenings. The main floor also includes a laundry room, powder room, and convenient access to the garage. Upstairs, you'll find stunning Brazilian hardwood floors throughout, leading to three spacious bedrooms. The primary suite offers a peaceful escape with a walk-in closet and private 3-piece ensuite. A versatile open den overlooks the living room and makes for an excellent home office, reading room, or music room. The fully finished basement expands your living space with a large rec room divided into two distinct areas—one with laminate flooring and the other with brand new carpet. This level also includes a 3-piece bathroom, a cold room, and a generously sized utility/storage room. Enjoy your summer days in the beautifully landscaped backyard, complete with a concrete patio, pergola, sleek rod iron fencing, and a garden shed. There's plenty of room to entertain, relax, and enjoy the outdoors. Located just moments from all essential amenities and offering quick access to Highway 401, this exceptional home is a fantastic choice for commuters and families alike. Don’t miss your chance to own this gem in Deer Ridge! (id:59911)
RE/MAX Solid Gold Realty (Ii) Ltd.
109 Pony Way
Kitchener, Ontario
Modern Comfort in the Heart of Huron Park! Welcome to 109 Pony Way – a beautifully upgraded 2-storey freehold townhouse in one of Kitchener’s most sought-after family neighbourhoods. This bright and stunning home offers a perfect blend of function and design, starting with an open-concept main floor featuring a spacious living area, elegant dining space, and a convenient powder room. The extended kitchen cabinets provide ample storage, while the pot lights throughout the living room add a warm, modern touch. Step out onto your private deck – ideal for summer BBQs or a peaceful morning coffee. Upstairs, you’ll find three generously sized bedrooms and two full bathrooms, including a luxurious primary suite with a walk-in closet and ensuite. The upgraded railing, which extends all the way to the laundry room, adds both style and openness to the second level. Additional highlights include second-floor laundry, a well-designed floor plan, and a prime location close to schools, parks, a community center, and transit routes. Whether you’re a first-time buyer, investor, or growing family, this home checks all the boxes. Don’t miss your chance to own in this vibrant, family-friendly community – book your showing today! (id:59911)
RE/MAX Twin City Realty Inc.
87 Barbara Crescent
Kitchener, Ontario
Welcome to 87 Barbara Crescent, a spacious and well-maintained 2-storey semi-detached home in Kitchener’s desirable Meinzinger Park / Lakeside neighbourhood. This home offers 2 large bedrooms, 2 full bathrooms, and a bright main floor with a generously sized living room and kitchen—ideal for comfortable family living and entertaining. Upstairs, both bedrooms provide ample space and comfort. The finished basement features a versatile recreation room perfect for a home office, guest suite, or play area. Enjoy a private, fully fenced backyard and the convenience of being close to SportLex, Concordia Park, schools, shopping, and easy access to Highway 8. Perfect for first-time buyers, downsizers, or investors seeking space, location, and value. Features include a storage shed and driveway parking for 3 cars. Recent updates: roof (2016), breaker panel (2015), water softener and RO system (2019), driveway and patio (2020), air conditioner (2022), and washer (2024) (id:59911)
Royal LePage Wolle Realty
119 Nickolas Crescent
Cambridge, Ontario
Welcome to 119 Nickolas Crescent, a beautifully maintained raised bungalow semi in the heart of Hespeler, Cambridge. This legal 3+2 bedroom, 2-bath duplex is perfect for homeowners or investors. Located on a quiet crescent across from Silver Heights Park and close to top schools, shopping, downtown Hespeler, and minutes to Hwy 24 and 401. The bright main level features a spacious living/dining area with large windows, an updated kitchen with breakfast bar, three well-sized bedrooms, and a 4-pc bath. The primary bedroom offers direct access to the backyard deck-perfect for enjoying your morning coffee. The finished basement, with separate entrance, includes two bedrooms, a full kitchen, living area, office, and 3-pc bath-ideal for extended family or rental income. Updates include a new furnace (2019), all windows (2020), private 4-car driveway, and fenced backyard. A turn-key property in a prime location-don't miss this opportunity! (id:59911)
Homelife Miracle Realty Mississauga











