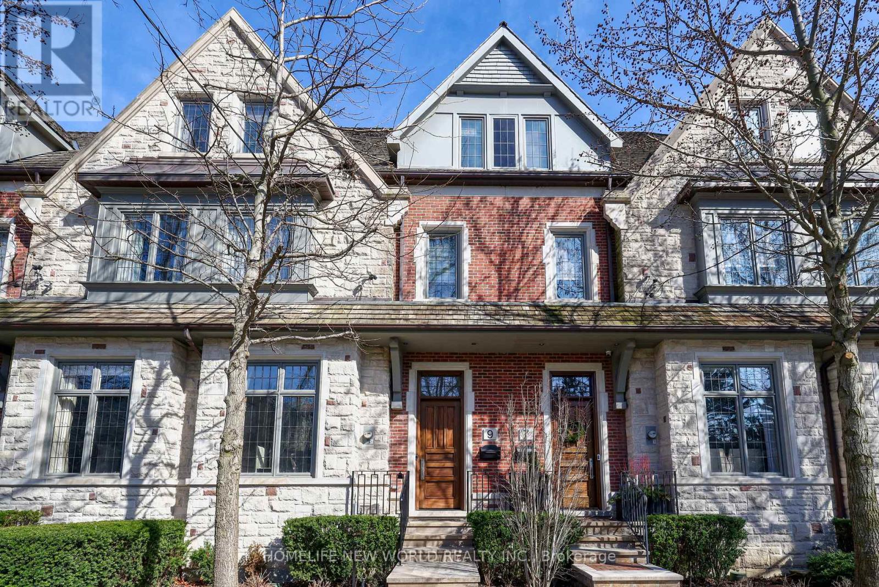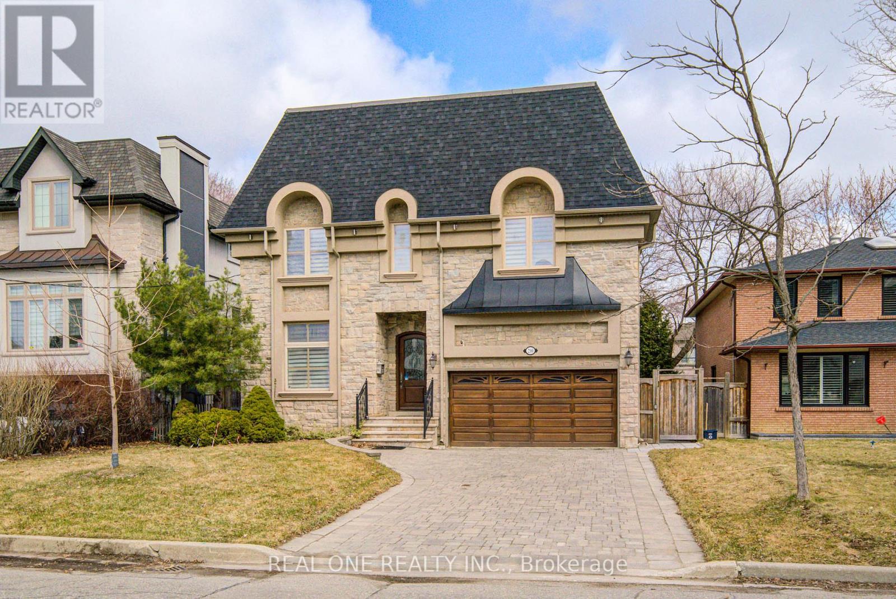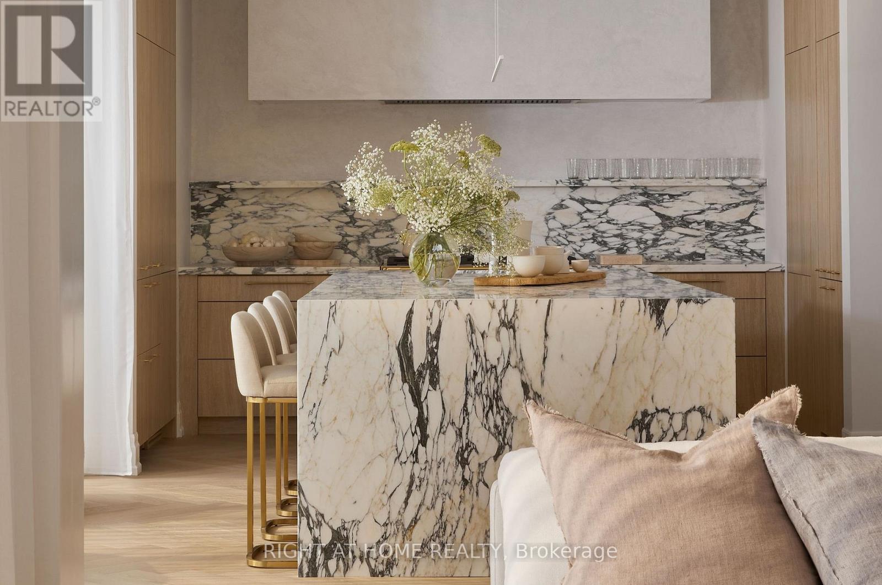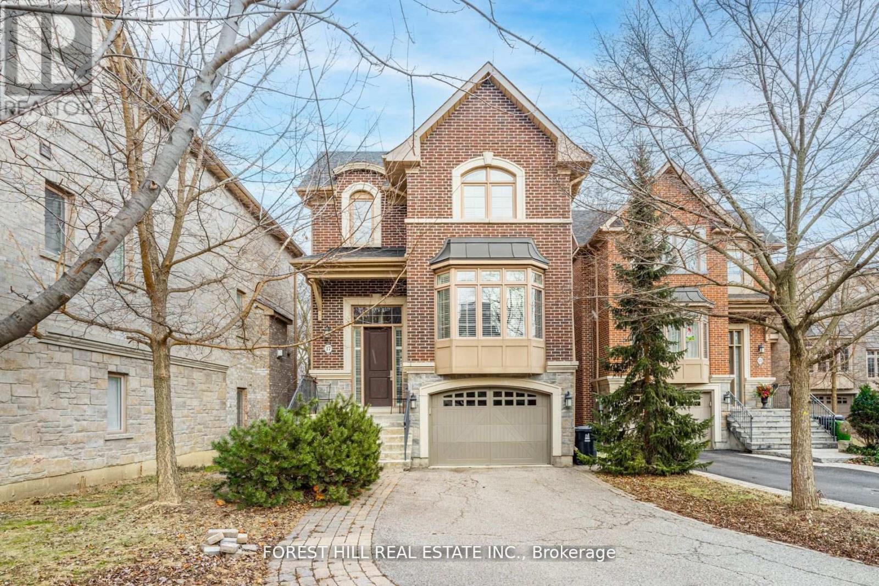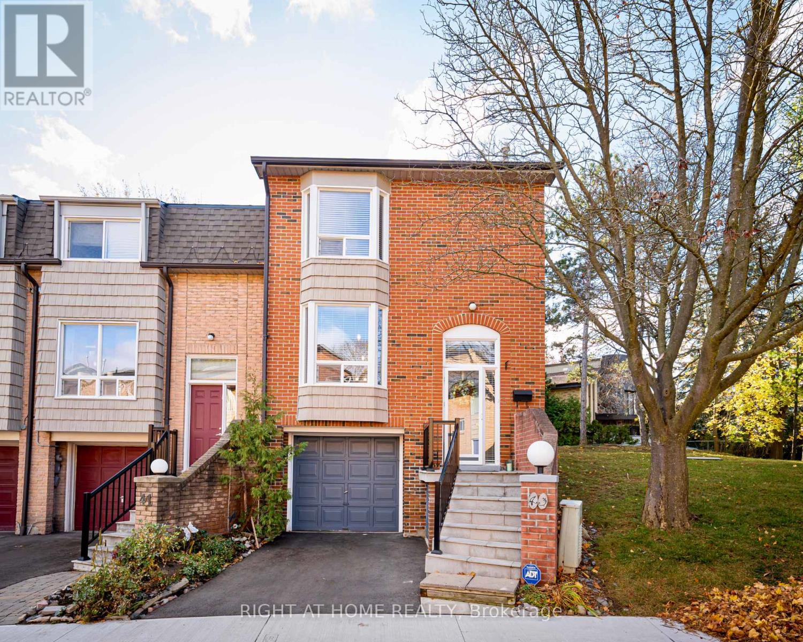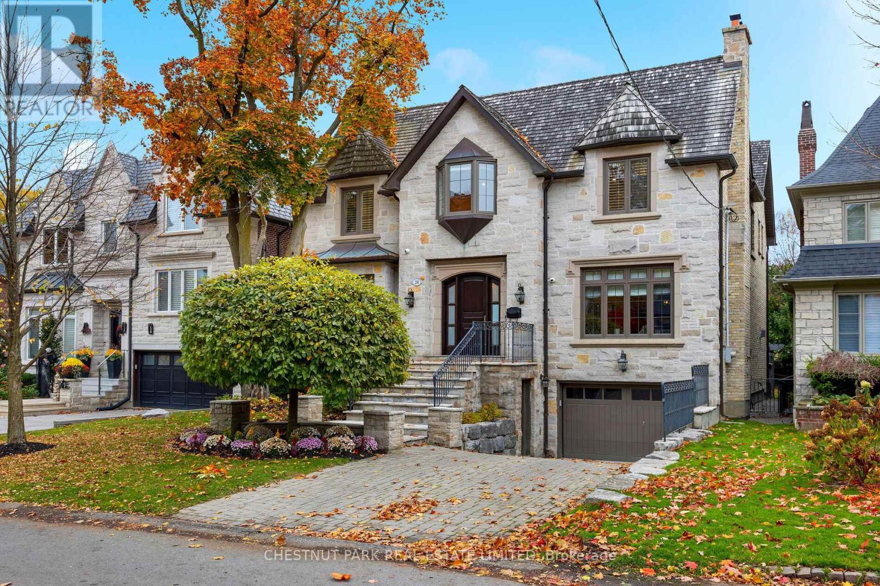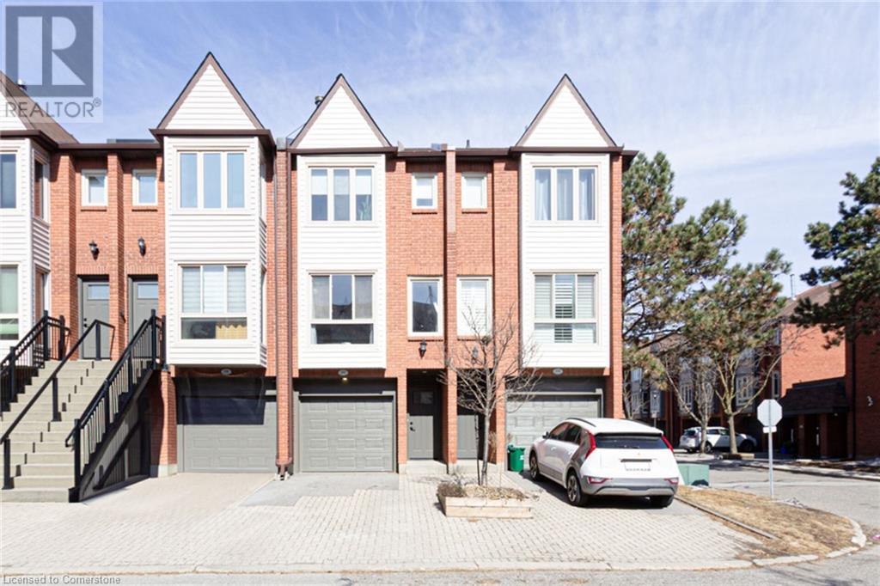201 - 2 Ridelle Avenue
Toronto, Ontario
The condominium unit is a one bedroom condo (larger than downtown units), with large windows, in the lovely centrally located community of Forest Hill North (2 Ridelle Avenue and Bathurst St.). The living room, dining room and kitchen is a large open concept room. The building is a couple of blocks away from the Beltline Trail. Ridelle Avenue is a charming street full of single detached homes. The building is steps away from Bathurst Street public transit, which go directly to various subway stations. It is also six short city blocks North of the Eglinton Crosstown(LRT).The building is smoke-free, pet-free and does not allow short-term occupancy - an ideal place to live for someone who loves to be near nature, the centre of the city, easy access to public transit and enjoys a peaceful and quiet home.* Water, Heating and a locker are included. Hydro is not included. Indoor Parking is $75.00 per month, paid to the condo corp.*For Additional Property Details Click The Brochure Icon Below* (id:59911)
Ici Source Real Asset Services Inc.
9 Dunvegan Road
Toronto, Ontario
Welcome To The Iconic Freehold Townhouse, Nested In The Heart of Old Forest Hill Village. Newly Renovated, Exquisite Attn To Detail. Designed By Richard Wengle With Interiors By Acclaimed Wise Nadel. Stunning Gourmet Kitchen, State Of The Art Appliances. Contemporary Open Concept Main Level Flooded With Natural Light, 10Ft Ceilings, Gorgeous Hardwood Floors Throughout, All Bedrooms With Private Ensuites, Sumptuous Primary Suite With Spa-Like Ensuite And His & Hers Walk-In Closets, Radiant Heated Floors. Dream Summer Oasis With Built-In Bbq Centre. Stay Safe & Dry with Underground 2 Parking. Approx. 2,140 Sqft + Terrace, Step To Top Schoosl(Ucc, Bishop Strachan) Yonge & St Clair Amenities. **EXTRAS** SubZero Fridge/Freezer, Miele DW, 36" Wolf Gas Range , Electrolux Washer & Dryer, All light fixtures, All Window Coverings, CVAC & Equip, Alarm Sys, B/I Speakers, Water Softening Sys, Lynx B/I Gas BBQ, Irrigation System (id:59911)
Homelife New World Realty Inc.
210 Maplehurst Avenue
Toronto, Ontario
Elegant Custom-Built House In Sheppard/Willowdale Area* Superior Craftsmanship With Upscale Finishes *10' Main Flr Ceiling* Chestnut Hardwood Flr On 1st & 2nd Levels * Open Concept Kitchen W/ Marble Top Island & Backsplash* Master Bedroom W/Large Walk In Closet & Ensuite With Steam Shower, Body Jet & Heated Floor * High End Appliances* Juliet Balcony* Lots Of Pot Lights. 2nd Floor Laundry Room*Lots of Recent Improvement : New Roof and Enhanced Roof Insulation (2024) Interlock at Back Yard & Driveway (2024),Cac (2024) & Extra (id:59911)
Real One Realty Inc.
172 Oakwood Avenue
Toronto, Ontario
Don't miss out on this fantastic investment opportunity! Living at Oakwood and St. Clair West offers the perfect blend of city convenience and community charm. With great cafés, diverse restaurants, parks, and easy transit access, it's ideal for families and professionals alike. A vibrant, welcoming place to call home! (id:59911)
Keller Williams Co-Elevation Realty
37 Rippleton Road
Toronto, Ontario
Featured by "Architectural Digest", "Elle Decoration" magazine and "House & Home" magazine's video tour! *****Rare ground floor in-law bedroom suite with en-suite bathroom. *****Rare 2 kitchen layout: main kitchen with La Cornue gas range (handcrafted in France) and a butler's kitchen with full appliance set including 48" Wolf gas range top and Miele steam oven. *****Soaring double-storey foyer with skylight. *****Backyard with unobstructed view. ***** Professional landscaping with majestic front and backyard design. *****Meticulous attention to detail and craftsmanship include highest-end marble imported from Italy, European handcrafted crown moulding, custom chandeliers and lighting, specialty glass from Tiffany & Co's coveted supplier, and boutique walk-in closets. *****Conveniences include security and smart home features. *****Close to renowned private schools (including Havergal, TFS, Crescent School & UCC), private clubs (Rosedale G.C., Granite Club) and Botanical Garden (Edwards Garden). (id:59911)
Right At Home Realty
1803 - 170 Sumach Street
Toronto, Ontario
Welcome to 170 Sumach St, Unit 1803 a stunning 1+Den condo built by Daniels Corporation! Spanning 634 sq. ft. with an additional 52 sq. ft. balcony, this spacious unit with 9 feet ceiling offers a versatile den that can easily function as a second bedroom or home office. The primary bedroom comfortably fits a king-size bed and boasts a generous walk-in closet. The kitchen provides ample cabinetry, making it ideal for families. Enjoy breathtaking, unobstructed south views of the lake. Recently renovated with wide vinyl plank flooring, fresh paint, and brand-new fridge, oven, and cooktop, this unit is move-in ready. Situated in a prime downtown location with easy access to the DVP and Gardiner Expressway, you'll be steps away from the TTC streetcar, the Distillery District, Eaton Centre, and other iconic Toronto landmarks. The unit includes one parking space and a locker for added convenience. Residents enjoy world-class amenities, including a 24-hour concierge, basketball & squash courts, gym, yoga lounge, steam room, party room, billiards, mixer lounge, outdoor terrace with BBQs, visitor parking, and guest suites.Don't miss this incredible opportunity to own a fantastic condo in one of Toronto's most vibrant communities! (id:59911)
Homelife Landmark Realty Inc.
17 Leona Drive
Toronto, Ontario
***Offers Anytime***A BEAUTIFUL HOME--------------------Discover the epitome of Elegance and Comfort----------------Remarkable Residence at its finest---Excellent Curb-Appeal/Pride of Ownership**This home is for a Buyer who is seeking a luxurious lifestyle in an affordable price)----situated on Cul-De-Sac In the Heart of North York(Backing Onto a BEAUTIFUL City-park & Walking distance to Yonge/Sheppard Subway station/Yonge shopping)**This exquisite 4-bedroom detached house boasts a contemporary interior & open concept floor plan w/hi ceiling(main 9ft--basement 10ft--feels like a ground level(back)---modern kitchen w/a spacious breakfast area, perfect for hosting gatherings and creating culinary experience---well-proportioned/comfy family room----overlooking a GORGEOUS green-view of City-park & STUNNING lower level w/a fully finished walkout basement with its breathtaking view backing onto Glendora park------enjoy the beauty of nature right from your backyard oasis----Revel in the spaciousness of 9-foot ceilings on the main and 10-foot on basement(HEATED BASEMENT) levels, offering an airy and expansive atmosphere throughout the home----Indulge in the comfort of heated floors in both the basement and the primary bedroom HEATED ensuite, providing warmth and relaxation during colder months***Spanning Apx 3,200 square feet of spectacular living space, this home offers ample room for both relaxation and entertainment. With the added charm of a skylight on the second floor, natural light floods the interior, creating an inviting and luminous ambiance*****HEATED PRIMARY ENSUITE & HEATED BASEMENT**** **EXTRAS** *Newer LG S/S Fridge,Kitchenaid S/S Gas Stove,Kitchenaid S/S Dishwasher,Panasonic S/S Microwave,Front-Load Washer/Dryer,2Gas Fireplaces,Central Vaccum/Equipment,Skylight,Wainscoting,California Shutters,Pot-Valance Lightings,Chandeliers (id:59911)
Forest Hill Real Estate Inc.
204 Montrose Avenue W
Toronto, Ontario
A stunning fusion of classic charm and modern elegance, this extra-wide, fully renovated semi-detached home in the heart of Little Italy is a rare find! Thoughtfully designed with impeccable craftmanship, every detail has been carefully considered. Spanning three spacious levels, this expansive home features a welcoming foyer, a sunlit living room with a cozy gas fireplace, a formal dining room, and a beautifully updated kitchen with a separate mudroom. With five generously sized bedrooms and four luxurious baths - complete with heated floors on the second level - comfort and style abound. Step outside to a meticulously maintained front and backyard, perfect for entertaining, with a brand-new deck ready for spring and summer gatherings. A laneway-accessed two car garage adds convenience, while the unbeatable location places you just steps from College Street's vibrant shops, restaurants, and parks. The bright and airy newly finished basement offers endless possibilities, featuring a private entrance, open-concept living space, modern kitchen, laundry, bedroom, bathroom, and office - ideal for an in-law suite or rental opportunity. With two hydro meters, separate electrical panels, and potential for a laneway house (ask the listing agent for details), this home is a rare gem waiting to be discovered! **EXTRAS** See feature sheet for complete list of renovations including 4th bathroom, new roof, new wiring, updated mechanicals, separate meters and panel for basement. Building permits available upon request. (id:59911)
Royal LePage Security Real Estate
43 Wild Ginger Way
Toronto, Ontario
Welcome to this stunning end-unit townhome that feels like a semi -detached, on the other side there is a green space,, located in a private and secure community with beautifully maintained, landscaped grounds. Freshly painted in elegant, designer neutral tones, this home is truly move-in ready! It boasts numerous upgrades, including gleaming hardwood floors throughout the main and second levels (no carpets!), brand new Spanish Porcelain tiles in entrance foyer, a bright skylight, and a modern kitchen featuring granite countertops, double undermount sinks, and a convenient breakfast bar. The spacious primary bedroom offers custom closet organizers and a luxurious three-piece ensuite bath. Enjoy the added convenience of direct access to the garage from inside the house.The fully renovated basement includes stylish bamboo wood flooring, pot lights, and recently upgraded hardwood stairs. Plus, the hot water tank is owned, providing extra peace of mind. Step outside to your own private, fully fenced backyard oasisperfect for relaxation and entertaining!Located in the prestigious Bathurst Manor neighbourhood, youre just a short stroll from serene parks like Hearthstone Valley Greenbelt, West Don Parkland, and Carscadden Greenbelt. Within a 5-minute drive, you'll find Sheppard West and Sheppard-Yonge subway stations, as well as community centres like Prosserman Jewish Community Centre, Irving W. Chapley Community Centre, Earl Bales Community Centre, and Esther Shiner Civic Stadium.Families will love the proximity to top-rated schools, including William Lyon Mackenzie Collegiate, Charles H. Best Junior Middle School, Dublin Heights Elementary and Middle School, Wilmington Elementary School, St. Robert Catholic School, and Montessori Jewish Day School.The condo maintenance fee covers all exterior upkeep, including a recently replaced roof (2020), front doors, freshly paved driveways, upgraded stairs, and newer windows. Dont miss out on this exceptional home! (id:59911)
Right At Home Realty
269 St Leonard's Avenue
Toronto, Ontario
Exquisite custom built family residence designed by architect Loren Rose and interiors by Carey Mudford. This beautifully landscaped, chateau inspired home sits on a generous 50 x 150 ft south facing sunny lot. With high ceilings and a gracious center hall layout, the main level features a stunning dining room, elegant living room, mahogany study, gourmet eat-in kitchen and family room with walk-outs to rear stone terrace and garden. The second level features a spectacular primary suite with2 dressing rooms and spa like 6pc ensuite. There are four additional bedrooms with ample closet space and two more bathrooms. The entire lower level features heated floors and has direct access to large attached garage along a walk-out to the rear garden. (id:59911)
Chestnut Park Real Estate Limited
101 - 10 Wellesley Place
Toronto, Ontario
Steam Plant Loft conversion stands out in Toronto's condo market. Nestled on a quiet side street in revitalized St James Town, Bloor/Jarvis corridor. This industrial-style boutique hard loft is a winner! The open-concept living dining kitchen space is flooded with NE daylight, featuring a huge kitchen bar, gas cooking, cozy gas fireplace designed with ample space for entertaining, accommodates two bedrooms-each with closets- a dedicated workspace, and a 4-piece bathroom with ensuite laundry. Move-in ready, freshly painted, new light laminate hardwood floors, stainless steel appliances. Loft lovers will appreciate high concrete ceilings, floor-to ceiling warehouse windows, exposed brick accents, and industrial finishes. Additional perks include: a 12ft x 6ft storage locker, party room, bike racks, & a stunning rooftop terrace garden offering treed city views to relax & BBQ with friends. Walk to Dog Park, Community Centre, bars Resto's Cafe's Grocery, U of T /TMU, nearby transit & subway. This unique loft offers great potential future value. Don't miss out! (id:59911)
Royal LePage Real Estate Services Ltd.
895 Maple Avenue Unit# 509
Burlington, Ontario
Great opportunity to own your own Brownstone. Garage with inside entry leads to a 2 piece bathroom and a Laundry area. The main level boasts an open dining room and living room complete with wood burning fireplace. The eat in kitchen leads you to your own private patio area perfect for entertaining and BBQing. Up stairs are 2 spacious bedrooms and a 4 piece bathroom. Conveniently located close to parks and shopping. Easy highway access and close to the Go station. Walking distance to lake Ontario and Beachway park. (id:59911)
Right At Home Realty

