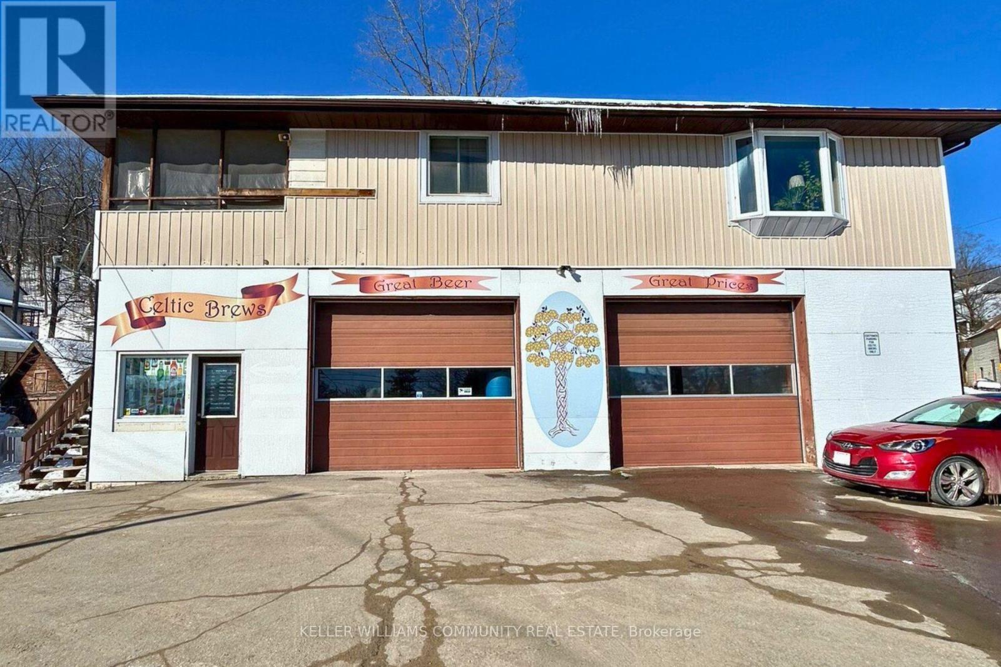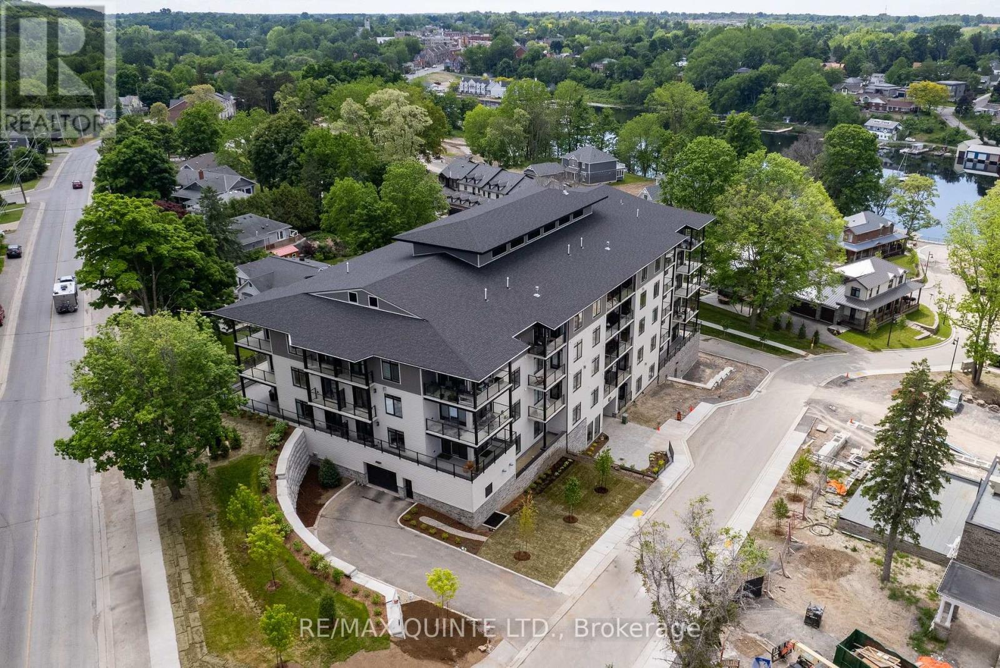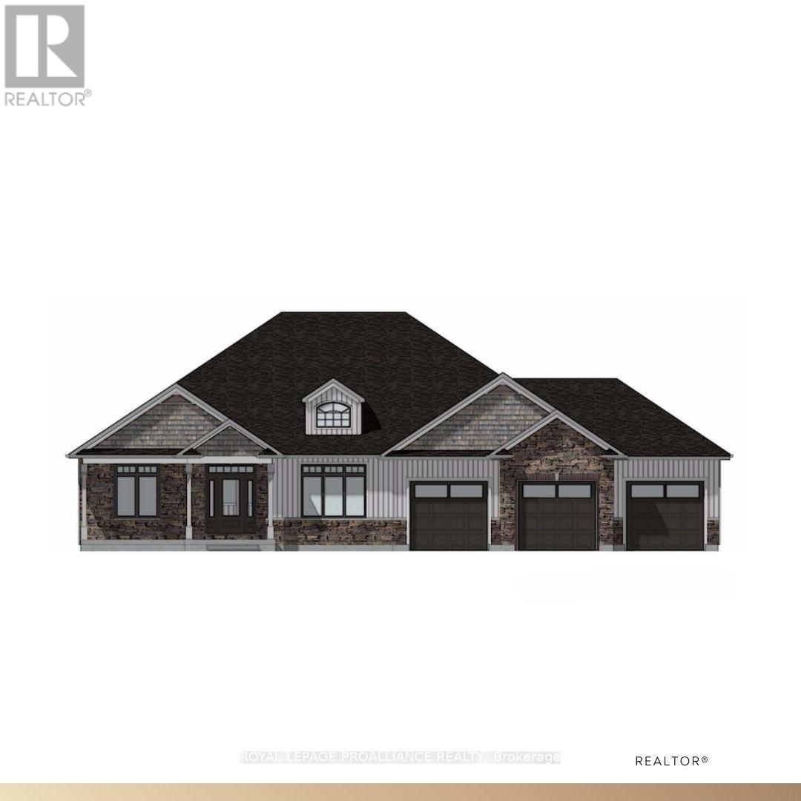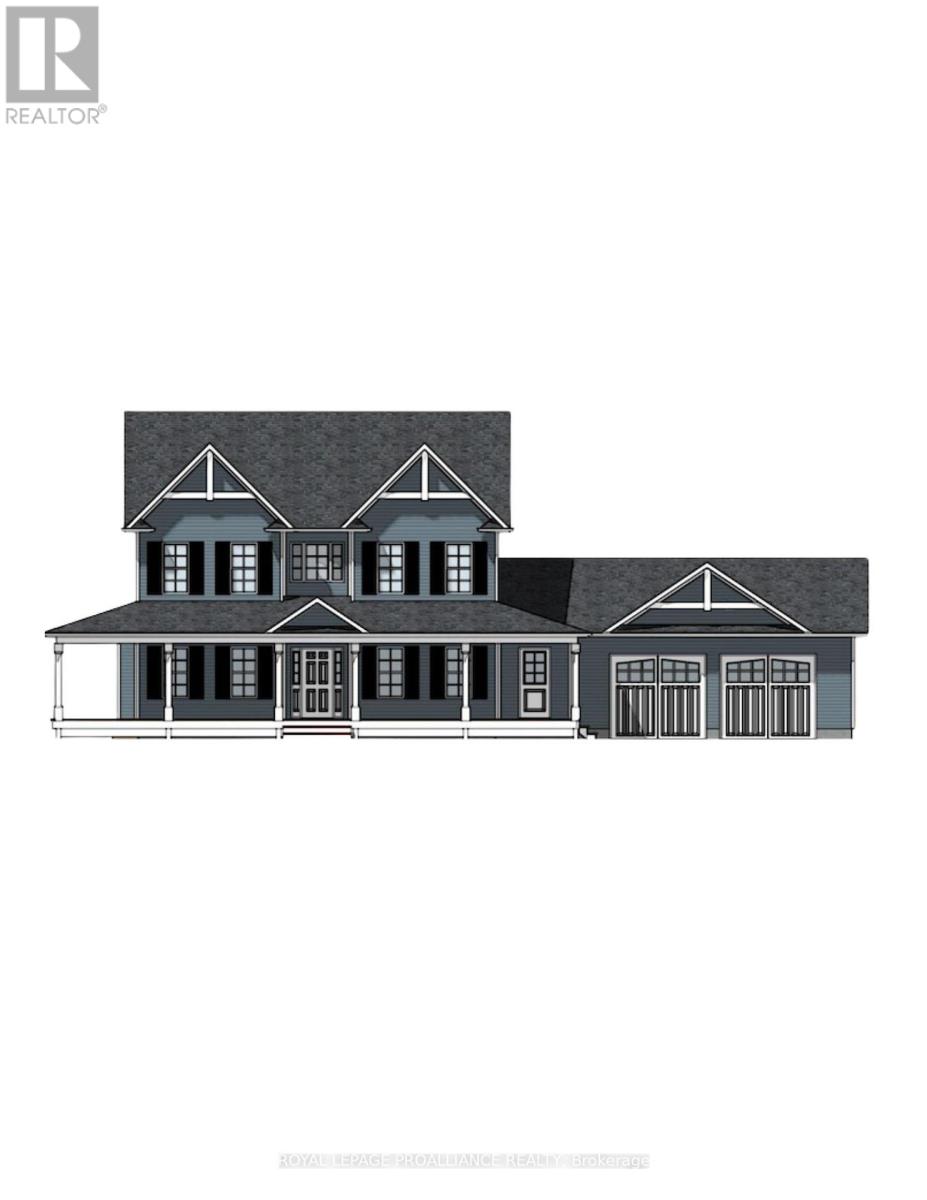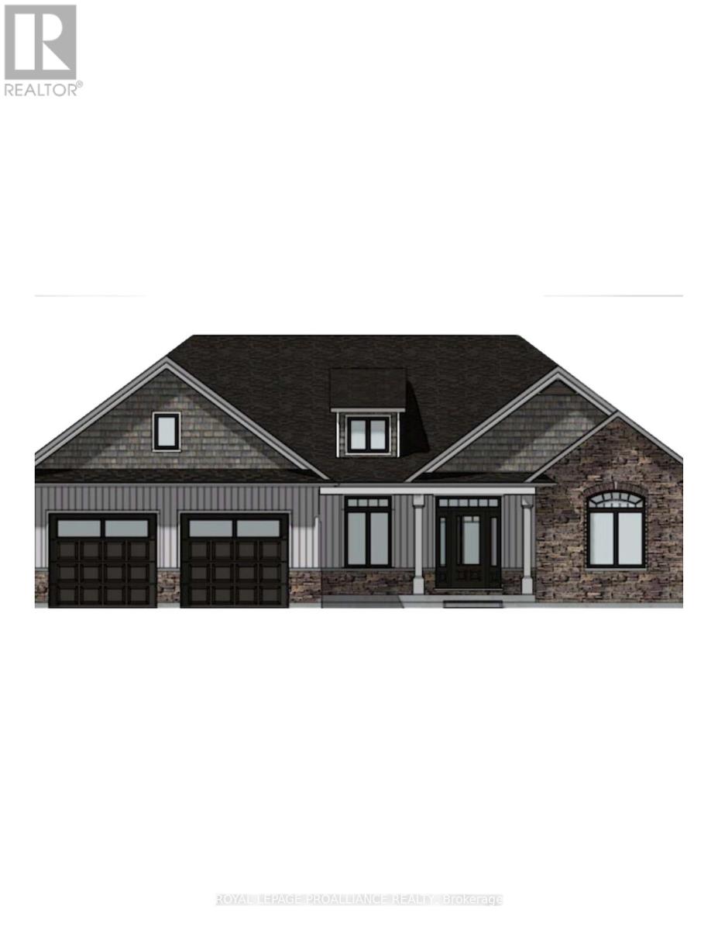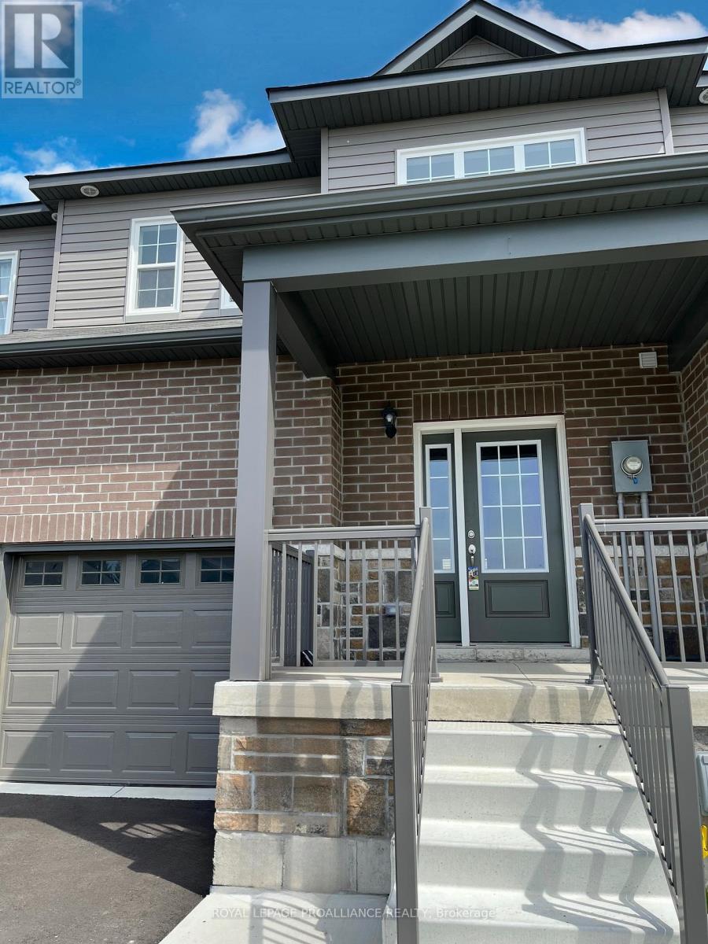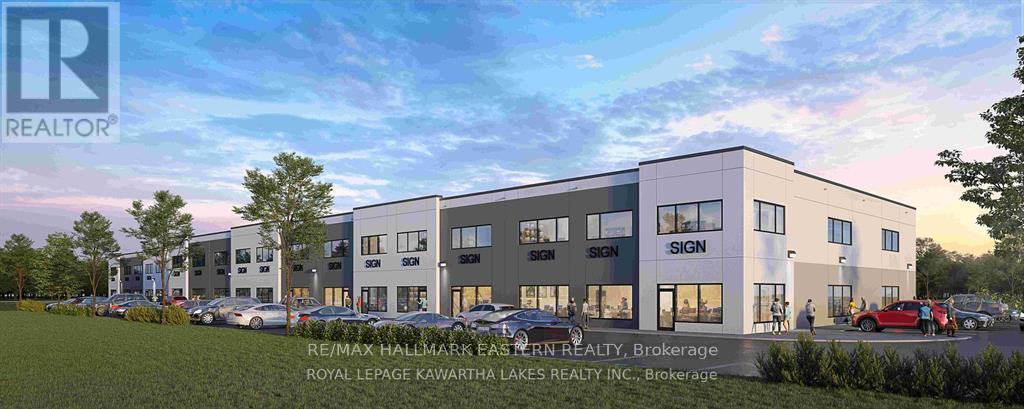31 Kent Street
Trent Hills, Ontario
Brew Your Own Beer Business Turnkey Opportunity in Campbellford! Are you passionate about craft beer and ready to be your own boss? This is your chance to own a well-established, locally owned Brew-Your-Own Beer business in the heart of Campbellford. Operating since 2015, this successful business has built a loyal customer base and a strong reputation for high-quality, preservative-free beer made with malt extract, grains, and hops giving customers the true flavor of what beer should taste like. Every batch is hand-measured and crafted with all-natural ingredients, with 55 unique recipes currently in rotation. This turnkey operation is fully equipped with everything needed to continue running smoothly, and the sale includes all necessary assets. The business is currently run by two staff members, making it easy to manage, and training will be provided to ensure a seamless transition for the new owner. The current lease has 3.5 years remaining (the landlord willing to extend), offering long-term stability in a great location. This is an incredible opportunity for a beer enthusiast or entrepreneur looking to step into a thriving industry. Whether you want to continue its legacy or expand into new offerings, the potential here is limitless. *This is a sale of the chattels and equipment and supplies only in a leased premises.* (id:59911)
Keller Williams Community Real Estate
Unit 1 - 203 St David Street
Kawartha Lakes, Ontario
To be constructed 40,000 sq ft industrial/commercial condo building in Lindsay. Located close to Highway 36 for easy access for shipping/logistics. Municipally maintained paved road and full town services, water, sewer, & natural gas. units start at approx. 2000 square feet. All units have a ground-level drive-in shipping door, R20 roof insulation, insulated pre-cast concrete exterior walls, 24 ft. of clearance ceiling height & rooftop HVAC unit. (id:59911)
Royal LePage Kawartha Lakes Realty Inc.
RE/MAX Hallmark Eastern Realty
36 Markland Avenue
Prince Edward County, Ontario
Welcome to your new home! This stunning, two-year-old townhome offers contemporary living at its finest, available now for lease. With an open-concept design and modern finishes, this spacious residence features 3+1 bedrooms, including a luxurious master suite. Step inside to a bright and airy living space where the open layout seamlessly connects the living, dining, and kitchen areas, making it perfect for both daily living and entertaining. The stylish kitchen is equipped with stainless steel appliances, sleek countertops, and ample storage, providing everything you need to prepare delicious meals. The primary bedroom is a true retreat, boasting a private ensuite bathroom with elegant fixtures and finishes. Three additional bedrooms provide plenty of space for family, guests, or a home office. Step outside to your back patio, an ideal spot for hosting gatherings or enjoying a BBQ. The small yard offers a perfect balance of low maintenance and outdoor space for relaxation and play. Situated in a convenient location, this townhome is close to shopping, dining, and recreational amenities, ensuring you have everything you need within easy reach. Don't miss the chance to make this beautiful, nearly new townhome your own. Schedule a viewing and you too can Call The County Home! (id:59911)
Keller Williams Energy Real Estate
101 - 17 Cleave Avenue
Prince Edward County, Ontario
Nestled in the desirable development of Port Picton Homes, this condo unit offers easy luxury living. Enjoy the ease of a short stroll along the boardwalk beside Picton Bay to Picton's vibrant downtown. Step inside this bright airy main floor condo with soaring 10 ft ceilings throughout. The primary bedroom includes a 3 pc ensuite, walk in closet and French doors to the balcony. The unit offers a second bedroom, full 4 pc bath and dedicated laundry room off the main hall. The open concept living space offers a modern kitchen and expansive 10 ft island to seat your guests while you cook. Enjoy chatting with family and friends in the connecting living room and dining room or entertain outside in the impressive sized 748 sq ft terrace. For added convenience this unit also includes an indoor parking space and a dedicated locker too. Enjoy Port Picton with its easy carefree living and adult lifestyle community. Clubhouse amenities including fitness gym, pool, restaurant and more slated to open this year. Condo fees are $642.75/mth. (id:59911)
RE/MAX Quinte Ltd.
101 - 17 Cleave Avenue
Prince Edward County, Ontario
Nestled in the desirable development of Port Picton Homes, this condo unit offers easy luxury living. Enjoy the ease of a short stroll along the boardwalk beside Picton Bay to Picton's vibrant downtown. Step inside this bright airy main floor condo with soaring 10 ft ceilings throughout. The primary bedroom includes a 3 pc ensuite, walk in closet and French doors to the balcony. The unit offers a second bedroom, full 4 pc bath and dedicated laundry room off the main hall. The open concept living space offers a modern kitchen and expansive 10 ft island to seat your guests while you cook. Enjoy chatting with family and friends in the connecting living room and dining room or entertain outside in the impressive sized 748 sq ft terrace. For added convenience this unit also includes an indoor parking space and a dedicated locker too. Enjoy Port Picton with its easy carefree living and adult lifestyle community. Clubhouse slated to open in 2025. (id:59911)
RE/MAX Quinte Ltd.
3470 County Rd 13 Road
Prince Edward County, Ontario
Bright and spacious, this inviting raised bungalow offers over 1800 sq ft of living space, and the tranquility of a quiet rural location. Step into the bright and airy main floor with large, open living spaces. A generous living room bathed in natural light from the south facing windows includes a walkout to a large back deck, and is open to the dining room. Adjacent, the kitchen with its charming breakfast nook, overlooks eastward and the front perennial gardens - no better place to begin the morning! The primary bedroom with an ensuite bath also features a private sitting area and patio door walkout to the deck, creating a personal sanctuary. The main floor is completed with 2 additional bedrooms and a full bath. Below, discover a generously proportioned lower level offering a substantial rec room, also boasting its own walkout. Two additional bedrooms downstairs ensure ample room for family or guests. Sitting on almost just over 2 acres, this property is filled with beautifully established perennial gardens, plenty of room for chickens, vegetables, or walking trails, and the space to immerse yourself in the beauty of nature! (id:59911)
Harvey Kalles Real Estate Ltd.
Lot 26 Mccarty Drive
Cobourg, Ontario
Elevated above the Rolling Hills of Northumberland and nestled among executive homes, this exceptional sprawling 3 bedroom, 2.5 bath new construction bungalow awaits you with over 2200 sq ft of main floor living. "THE ANTRIM" by Stalwood Homes, boasts soaring 9 ft ceilings throughout main floor and open concept living with spectacular views. Gourmet Kitchen features quartz countertops, custom cabinetry and an Island with breakfast bar that overlooks the Great Room and Eating Area. Natural light floods through gorgeous windows spanning the Great Room and Eating area. Entertain for holidays and special occasions in the formal Dining Room. Unwind at the end of your day in your Primary Suite, complete with a luxury 5pc ensuite and Walk In closet. A convenient, main floor Laundry Room is located just off the Mud Room. Two large bedrooms with a main 4 pc Bathroom and Powder Room complete the main floor. Retreat to your lower level that can be finished now or later to allow for additional living space, or leave unfinished for hobbies or plenty of storage. Added features include Triple car garage with direct inside access, natural Gas, municipal water and Fibre Internet to easily work from home. 3 lots available, several floor plans to choose from! Only a short drive to the GTA, and minutes to the beautiful lakeside city of Cobourg, with its amazing waterfront, beaches, restaurants and shopping. Welcome Home to Deerfield Estates! (id:59911)
Royal LePage Proalliance Realty
Lot 24 Mccarty Drive
Cobourg, Ontario
Stalwood Homes presents "The Cole Estate", an impressive 3 Bedroom, 2.5 Bath new construction home, nestled amongst executive homes in the community of Deerfield Estates. Enjoy panoramic views of the countryside from your 1.3 acre property, just minutes to Cobourg with all amenities plus so much more! This 2 storey home boasts numerous upgrades one would expect in a quality build such as this one, featuring soaring 9 ft ceilings on the main floor, gorgeous luxury flooring, oak staircase and modern fixtures & finishes throughout. The Gourmet Kitchen is a Chef's dream, offering custom decor cabinetry, quartz countertops, an Island with breakfast bar, and a Butler Pantry leading into the formal Dining Room. Relax in the Great Room, a perfect place to add a gas fireplace to cozy up to. Retreat to your Primary suite which offers a massive walk in closet and a Luxury 5 pc ensuite with Walk-In Glass & Tile shower, double vanity and a soaker tub. Two additional large bedrooms with a main 4 pc Bathroom complete the second floor. Lower level with a walk out, can be finished now or later to allow for additional living space, or leave unfinished for hobbies or plenty of storage. Added features include a double car garage with direct inside access, natural gas, municipal water and Fibre Internet to easily work from home. 3 lots available and several floor plans to choose from! Only a short drive to the GTA, and minutes to the beautiful lakeside city of Cobourg, with its amazing waterfront, beaches, restaurants and shopping. Welcome Home to Deerfield Estates! (id:59911)
Royal LePage Proalliance Realty
Lot 22 Mccarty Drive
Cobourg, Ontario
Welcome to Deerfield Estates, an enclave of executive homes elevated above the rolling hills of Northumberland County. "THE MASSEY", by Stalwood Homes, is a sprawling 3 bedroom, 2.5 bath new construction bungalow that boasts soaring 9 ft ceilings throughout the almost 2100 sq ft main floor. Enjoy open concept living with spectacular views of the countryside. Gourmet Kitchen features quartz countertops, custom cabinetry and an Island with breakfast bar that overlooks the Great Room and Eating Area. Natural light floods through gorgeous windows spanning the Great Room and Eating area. Unwind at the end of your day in your Primary Suite, complete with a luxury 5pc ensuite and Walk In closet. A convenient, main floor Laundry Room is located just off the Mud Room. Two large bedrooms with a main 4 pc Bathroom and Powder Room complete the main floor. Retreat to your lower level that can be finished now or later to allow for additional living space, or leave unfinished for hobbies or plenty of storage. Added features include attached double car garage with direct inside access, natural gas, municipal water and Fibre Internet to easily work from home. 3 lots available, several floor plans to choose from! Only a short drive to the GTA, and minutes to the beautiful lakeside city of Cobourg, with its amazing waterfront, beaches, restaurants and shopping. Welcome Home to Deerfield Estates! (id:59911)
Royal LePage Proalliance Realty
2 - Blk 53 Drewery Road
Cobourg, Ontario
Ideally Situated In Cobourg's East End, This 1,564 Sq Ft To Be Built, Interior Townhome, Offers 3 Bedrooms, 2.5 Bath And Tons Of Space For Everyone. Build New With Your Design Choices From Top To Bottom! Large Foyer With Open Ceiling To 2nd Storey, Leads To Your Open Concept Living Space. Gourmet Upgraded Kitchen With Ample Counter Space And Soft Close Cabinetry, Pendant Lighting, Quartz Countertops, Pantry Plus A Sit Up Island. Bright Dining Area With Lots Of Windows & Patio Doors To Where You May Have A Deck Built For Barbecuing And Relaxing In Your Backyard! Beautiful Oak Stairs And Railing Lead To The 2nd Floor. The Large Primary Boasts A Full Ensuite & Walk In Closet. Second And Third Bedrooms, Convenient Second Floor Laundry Room & 4 Pc Bathroom Complete The Second Floor. Garage With Inside Access To The Front Foyer. Full Basement Has Rough-In For A Bathroom, With An Option To Finish Now Or Later! 9ft Ceilings On Main Floor, Luxury Vinyl Plank Flooring Throughout, Ceramic Tile In Washrooms. Includes Sodded Lawn, Paved Driveway, Central Air, High Efficiency Furnace, Air Exchanger. Walk Or Bike to Lake Ontario, Cobourg's Vibrant Waterfront, Beaches, Downtown, Shopping, Parks And Restaurants. An Easy Commute To The Oshawa GO With 401 Access. Sample Photos Are Of A Similar Build, Already Constructed, Some Virtually Staged (id:59911)
Royal LePage Proalliance Realty
6 - 203 St David Street
Kawartha Lakes, Ontario
To be constructed 40,000 sq ft industrial/commercial condo building in Lindsay. Located close to Highway 36 for easy access for shipping/logistics. Municipally maintained paved road and full town services, water, sewer, & natural gas. units start at approx. 2000 square feet. All units have a ground-level drive-in shipping door, R20 roof insulation, insulated pre-cast concrete exterior walls, 24 ft. of clearance ceiling height & rooftop HVAC unit. **EXTRAS** Prices and occupancy are subject to change without notice. Units can be combined for more square footage. (id:59911)
RE/MAX Hallmark Eastern Realty
47 Paul Street
Prince Edward County, Ontario
Welcome to 47 Paul Street, Picton, in beautiful Prince Edward County. On one of the most sought-after streets in Picton, this stately Queen Anne is situated on a corner lot, just one block from the school, park and within walking distance of everything Picton has to offer, including: shops, restaurants, theatre and more. In a neighbourhood filled with historic homes, this is a landmark, notable by its gazebo porch with gingerbread trim. With numerous welcoming windows, this home is perfect for a family, or short-term rental. The property boasts a whole home STA license, with 3 bedrooms and 2 bathrooms. Original elements catch the eye, including the tongue-and-groove ceiling in the kitchen, spindle trim, original moldings and wide baseboards. A charming layout allows for entertaining, with formal dining room and living room on the main level and a lovely kitchen, currently undergoing a small refresh. Up the original staircases, you will discover a family sitting room, 3 bedrooms and a second full washroom. This property has a pleasing layout for a family, complete with a one-car garage and plenty of storage. Timeless elegance, meets modern comfort at 47 Paul Street. **EXTRAS** This property has a whole-home STA license, but has been the primary dwelling of the owners, and is therefore not assumed to be HST applicable, like many other rental properties. All buyers should do due diligence regarding HST. (id:59911)
Century 21 Lanthorn Real Estate Ltd.
