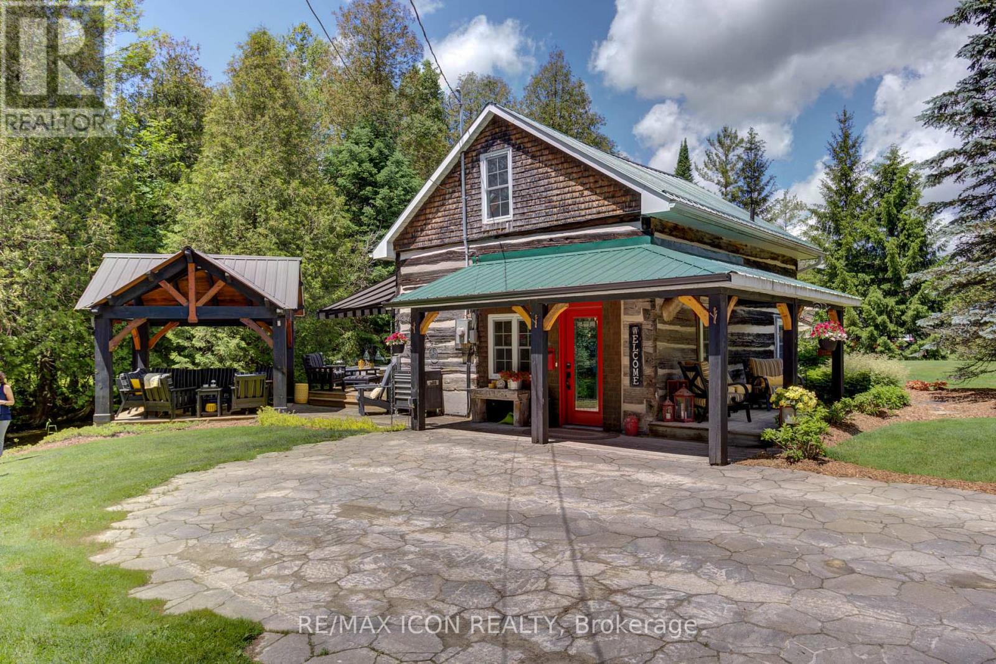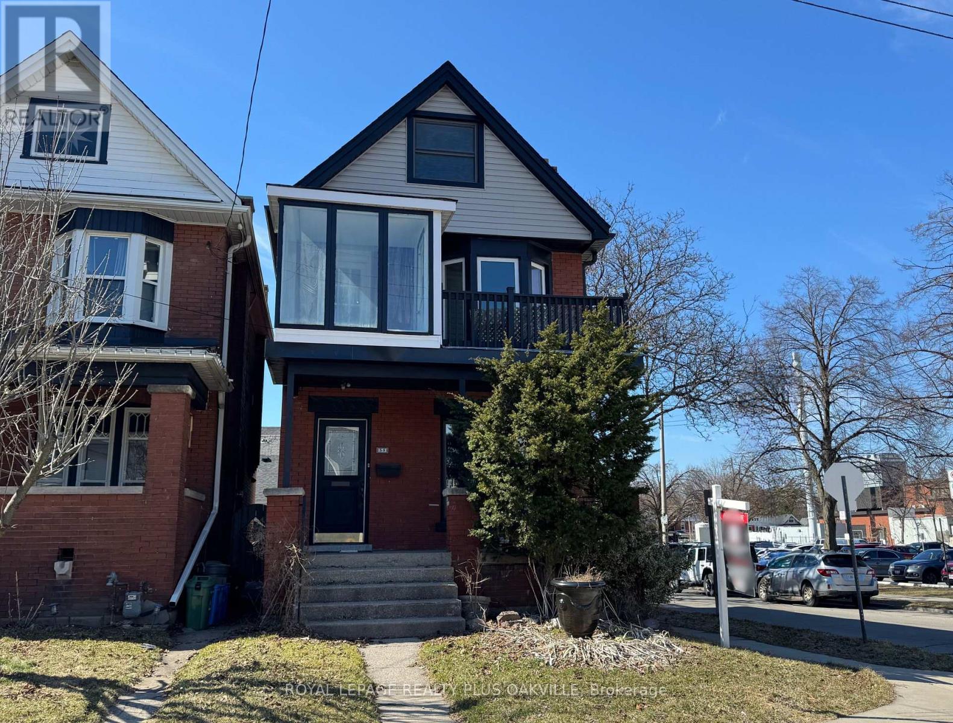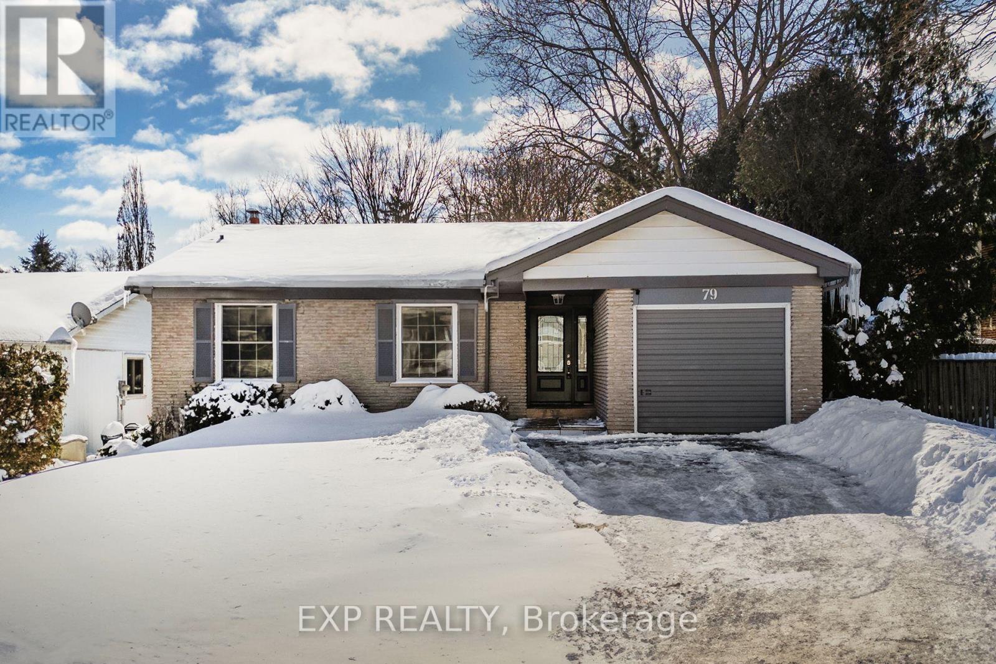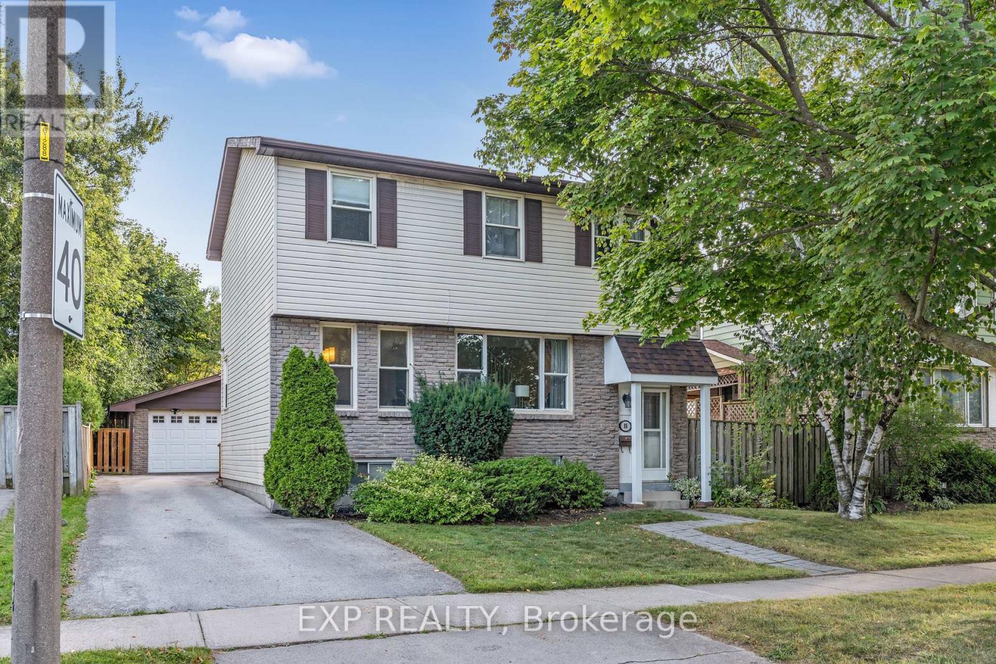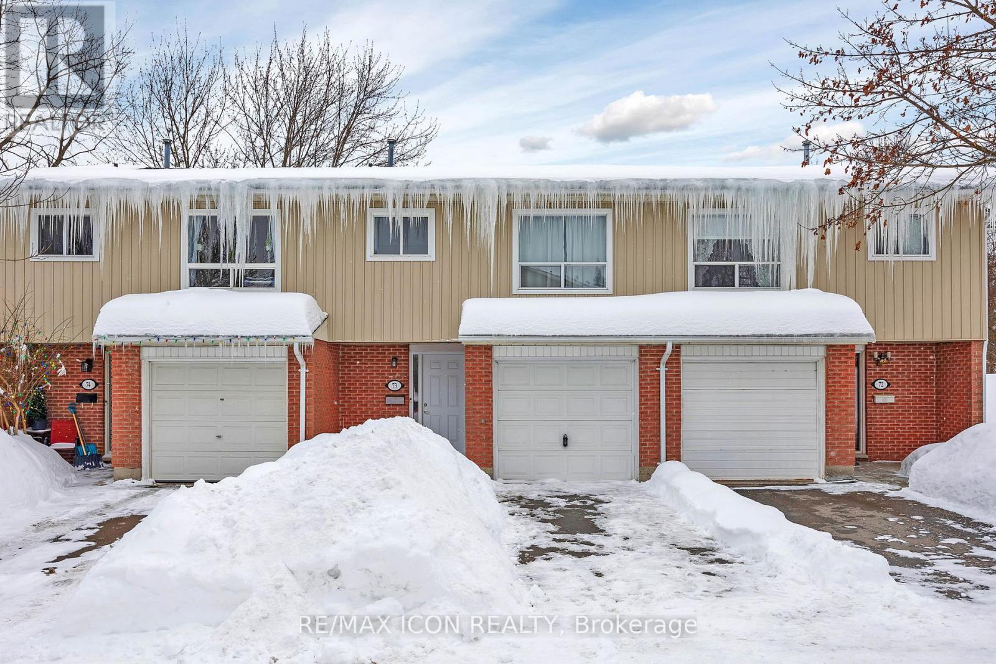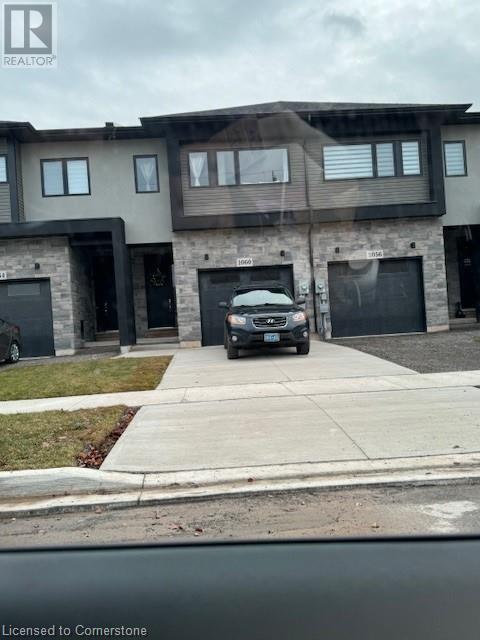407 Aberdeen Avenue
Hamilton, Ontario
Welcome to 407 Aberdeen Ave. This beautiful 3 bedroom home seamlessly blends modern upgrades with maintained original character. Extensively renovated with no detail overlooked, this spacious, light-filled family oasis is turn-key with 2108 SQFT of total living space. The large main floor is an entertainer's dream boasting an inviting foyer, fireplace, crown moulding and stunning bay windows. The formal dining room opens up to an expansive custom-built kitchen featuring stainless steel appliances, granite counters, lots of prep space and a coffee bar. Bonus walk-in pantry closet. Convenient mud room located off kitchen with backyard access. The second floor offers three generous sized bedrooms with closet systems, a 4-pc washroom, a walk-out to deck with awning, and attic access for additional storage. The graciously renovated basement features a cozy family room, office space (or extra bedroom) and laundry. Step outside to a beautiful private yard with grass, patio, and mature trees. Rare 3 car side parking. Patio can be used as carport for additional two car parking. This delightful home is situated in the heart of Hamilton's most sought after family-friendly neighbourhoods: Kirkendall. Bursting with shops and restaurants nearby such as Dundurn Market and Aberdeen Tavern located just down the street. Steps to Locke St! Conveniently located near parks, escarpment trails, top schools, Chedoke golf club, McMaster University and hospitals. Nearby access to major transportation routes & public transit. A perfect family home that you don't want to miss! **EXTRAS** Incredible community, amenities & location! Walk Score of 96 - a Walkers Paradise. Main floor reno (2014), Basement renovation (2016). Furnace (2018), Owned hot water tank (2018), Windows (2014). New Awning (2018). New roof (2015). (id:59911)
Berkshire Hathaway Homeservices West Realty
506 - 101 Queen Street
Hamilton, Ontario
Ideal for first time buyers and investors! Prime location !! Close to McMaster University, Mohawk College! Nestled between Hess Village and Locke Street Escarpment views! Large 1 bedroom with enclosed balcony! Easy rental to students!!! (id:59911)
Sutton Group - Summit Realty Inc.
146 Field Street
West Grey, Ontario
Welcome to this stunning century old log cabin nestled on a serene creekside setting, offering a perfect blend of rustic charm and modern luxury. This meticulously maintained retreat features custom cherry kitchen cabinets with leathered granite countertops, a custom live edge wood countertop in the butlers pantry, and a versatile bunkie/home office/guest house. The main cabin is equipped with top-of-the-line Bosch appliances, including a 2023 dishwasher and a washer/dryer combo. Enjoy ultimate comfort with heated floors in the kitchen prep area and bathroom. The propane fireplace with thermostat and remote, serviced in May 2024, adds cozy warmth, while the heat pump and air conditioning unit ensures year-round comfort. Outdoor enthusiasts will appreciate the professionally landscaped grounds, retractable awning, and keyless entry on both the main and bunkie doors. The cabin also features a custom timber frame structure with industrial - grade heat, retractable screens and LED lighting, perfect for gatherings or relaxing evenings. Additional highlights include a new water heater, water pump, and water softener installed in 2022, a septic system pumped in June 2023, and an electric fireplace in the bunkie. The property is also wired for a propane BBQ and features LED lights along the driveway with a dusk-to-dawn timer and motion sensor retractable awning on the deck. Experience the perfect blend of rustic charm and modern amenities in this unique log cabin retreat. Please see attached Feature sheet. (id:59911)
RE/MAX Icon Realty
58 Lorne Avenue
Hamilton, Ontario
Dont miss this incredible opportunity to own a versatile, multi-generational home with two distinct living spaces! The main level features an updated kitchen with full-size stainless steel appliances, a spacious living and dining area, a front bedroom with double doors for added privacy, and a four-piece bath. This level also provides direct access to the yard and parking. Lower level includes a second bedroom option, a full laundry area, and additional storage. The second floor boasts a full-size eat-in kitchen with access to a balconyperfect for entertaining and BBQs. A spacious living room, a second bedroom, and another four-piece bath complete this level. Enjoy extra living space with two balconies and an enclosed sunroom, seamlessly blending indoor and outdoor living. The third-floor loft offers a flexible bonus living space, a primary bedroom, a two-piece bath, and an additional laundry area. This highly desirable property includes two dedicated parking spaces at the rear plus outdoor shed. Key updates include a new furnace and A/C (2024) with a 10-year transferable warranty, a 200-amp electrical panel (2013), and a roof replacement (2011). Several windows were updated in 2016, including the second-floor bay window and bedroom windows in both upper and lower units. Located just one block from beautiful Gage Park and close to hospitals and local amenities, this property is a fantastic investment opportunity. (id:59911)
Royal LePage Realty Plus Oakville
21 Paxton Street
Huron-Kinloss, Ontario
Close to the beach but far from ordinary, this beautiful bungalow on a large quiet lot is sure to impress. Within walking distance to Black Horse Golf Course, a short drive to Kincardine, and an easy commute to Bruce Power, this location cant be beat. The exterior features timber-frame accents, exterior lighting, a double car garage, and a large oversized lot. Walk inside and admire the 15ft cathedral ceiling, 9ft main floor ceiling height, bright spacious kitchen with quartz countertops and well cared for appliances, and sliding doors that invite you into the open backyard. Enjoy a private primary bedroom on the north side of the house, with 2 additional bedrooms on the south side. Call your agent and book a showing today! (id:59911)
RE/MAX Twin City Realty Inc.
79 Ann Street
Hamilton, Ontario
This rare double-wide and extra-long driveway, accommodating up to four vehicles, leads to a welcoming covered porch and stunning front door, ushering you into a bright family home. The spacious living room flows into the dining room, filled with natural light, and the eat-in kitchen boasts upgraded cabinetry and beautiful granite countertops, perfect for preparing gourmet meals. The main floor includes three generous-sized bedrooms, while a fourth bedroom on the lower level offers a walk-out to the backyard. The large, cozy great room next to the bedroom, a massive laundry room, oversized windows, and a full bathroom provide the potential for an in-law or nanny suite, ideal for multi-generational living. Located at the foot of the Escarpment in Dundas, also known as the Valley Town, this area is a haven for outdoor enthusiasts, with stunning waterfalls, trails, and conservation areas. The historic downtown blends small-town charm with vibrant urban life, featuring 19th-century architecture, an arts community with open studios, and boutique shops and eateries offering international cuisine, making it one of the most coveted areas in the Greater Toronto-Hamilton Area. (id:59911)
Exp Realty
88 Rand Street
Hamilton, Ontario
Welcome to 88 Rand Street a beautiful 2-storey family home on Hamilton Mountain! This spacious 4-bedroom, 2.5-bathroom home offers over 2,200 sq ft of thoughtfully designed living space. Enjoy quality finishes throughout, including hardwood floors, elegant fixtures, and an abundance of natural light. The rear entrance adds extra convenience. The gourmet kitchen is a chefs dream, featuring stainless steel appliances, quartz countertops, a stylish tile backsplash, and a walk-in pantry. The main floor also boasts a powder room and a bright, open-concept living and dining area perfect for entertaining. Upstairs, you'll find a generous primary bedroom with a large closet, three additional bedrooms, and a modern 4-piece bathroom. The finished basement extends your living space with a versatile rec room or bedroom, complete with wainscoting, a bar, and a 3-piece bath. Step outside to a fully fenced backyard oasis with a deck, pergola, patio, and mature trees offering privacy. The spacious two-car detached garage with 100-amp service is ideal for a workshop or man cave. While the home does require new windows, its prime location is unbeatable just steps from schools, Valley Park, public transportation, and all amenities. Dont miss your chance to own this incredible home schedule your showing today! (id:59911)
Exp Realty
73 - 279 Bluevale Street N
Waterloo, Ontario
A rare opportunity to own a beautifully updated four-bedroom, two-bathroom townhome in one of Waterloos most desirable neighbourhoods. This move-in-ready home offers a perfect blend of modern upgrades, thoughtful design, and an unbeatable location, making it an ideal choice for families, professionals, or investors. Located within walking distance of excellent schools, shopping centers, parks, and trails, this home provides both convenience and tranquility. The multi-level layout features a stunning kitchen updated in 2021, complete with sleek cabinetry, new stainless steel appliances, and ample counter space. The dining area is bathed in natural light, with double glass patio doors leading to a large deck in a private fenced backyard perfect for entertaining or quiet relaxation. The upper level boasts a bright and spacious living area, while the three generously sized bedrooms feature large windows and ample closet space. The finished basement offers a versatile space for a fourth bedroom, home office, or guest suite, complemented by a convenient three-piece bathroom. For added peace of mind, the home's electrical system was fully updated in 2022, ensuring modern safety and efficiency. Situated just minutes from the University District, Bechtel Park, and Waterloo Park, this property provides easy access to renowned educational institutions, shopping, and expansive green spaces. With quick access to Highway 7/8, commuting is seamless. This townhome is a rare find in an appreciating market. Whether you are searching for your forever home or a smart investment, this property offers the perfect combination of comfort, style, and prime location. (id:59911)
RE/MAX Icon Realty
16 Dolucci Crescent
Brampton, Ontario
Beautiful 4 Bedroom Detached House On Quiet Crescent, Upgraded Kitchen Counter Top, Upgraded Light Fixtures, Upgraded Bathroom Fixtures and Cabinet Handles, Upgraded Hardwood Floor on Main Floor, Upgraded Kitchen Marble Floor, Family Room and Master Bedroom Blinds are Motorized on Remote Control. Laundry Room On Second Floor for Convenient. Large Double Door Garage 21.0 Feet x20.8 Feet With Garage Door Opener. Large Windows, Abundance of Light. Upgraded kitchen Handles, faucet and Light fixtures.upgraded faucets and Fixtures master bathroom and powder room (id:59911)
Tri-City Professional Realty Inc.
214 - 250 Webb Drive
Mississauga, Ontario
SPACIOUS* ALL INCLUSIVE* 1201 SQFT* 2 PARKING+LOCKER* Bright and spacious updated 2-bedroom corner unit(LOTS OF WINDOWS!) located steps from square one, which comes with two parking spaces, a storage locker, and ample visitor parking. The building is conveniently situated near public transit, highways, shopping, the Living Arts Centre, hospitals, and more. Enjoy a wealth of amenities, including an indoor pool, hot tub/sauna, gym, tennis/squash courts, 24-hour concierge/security, billiards, and a recreation room, among others. Updated flooring, kitchen, and bathrooms, Quality & Timeless Design; Stainless Steel Appliances, Full Size Washer & Dryer (id:59911)
RE/MAX Realty Services Inc.
1105 - 4675 Metcalfe Avenue
Mississauga, Ontario
Stunning luxury condo at Erin Square by Pemberton Group, located in a highly sought-after area. Walking distance to Erin Mills Town Centre, Credit Valley Hospital, restaurants, walking trails and schools. This bright unit features a modern kitchen with stone countertops and stainless steel appliances, complemented by 9' smooth ceilings and wide plank laminate flooring throughout. This 2-bedroom + den and 2 full bathroom condo unit offers the perfect combination of luxury, convenience, and comfort. Large balcony facing west brings a lot of sunlight and extra space. One parking and one locker included. Building amenities include a 24-hour concierge, guest suite, games room, rooftop outdoor pool, terrace lounge, childrens playground, and a fitness club (id:59911)
Right At Home Realty
1060 Hansler Road
Welland, Ontario
Stunning brand new build executive townhome with modern finishes throughout. High ceilings, oversized windows open concept floor plan with large living and dining area and tons of natural light. 3 spacious bedrooms all with walk-in closets. The master bedroom offers an on-suite bath with double sinks while the other two bedrooms share a large 4-piece bathroom. Additional features: brand new appliances throughout, large laundry room, attached garage, Located in a family friendly neighbourhood close to parks, Starbucks, walking trails, Seaway Mall, Niagara College, multiple shops, stores, and quick 406 access. (id:59911)
Comfree


