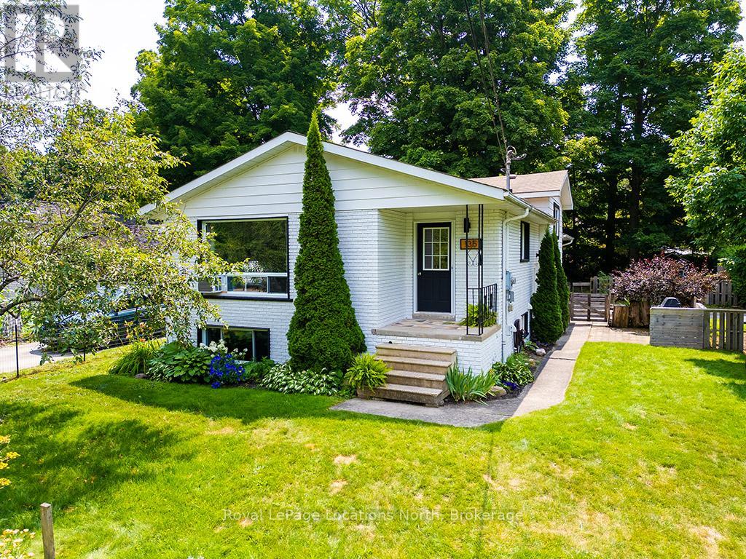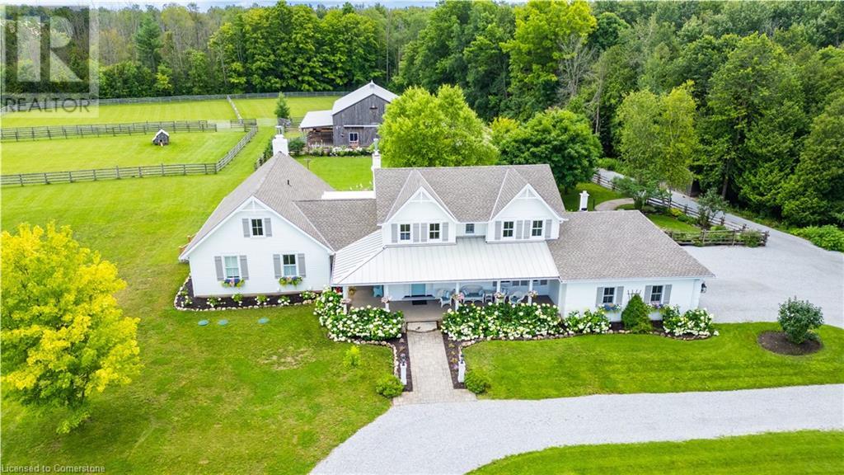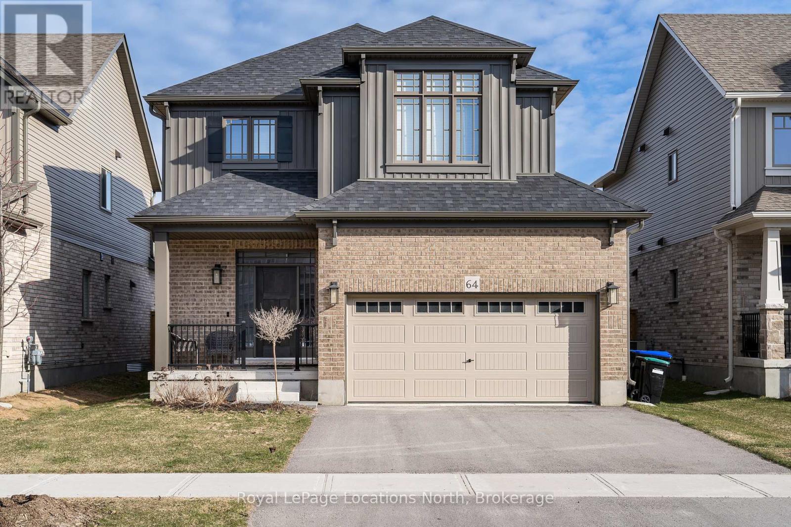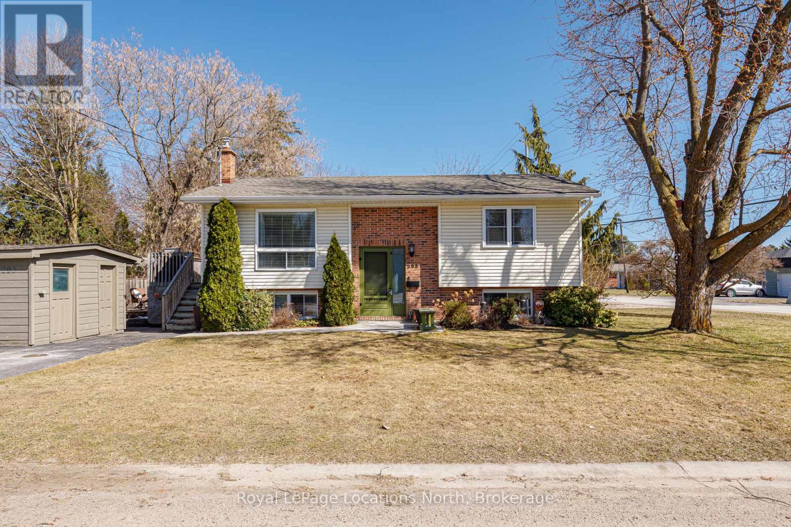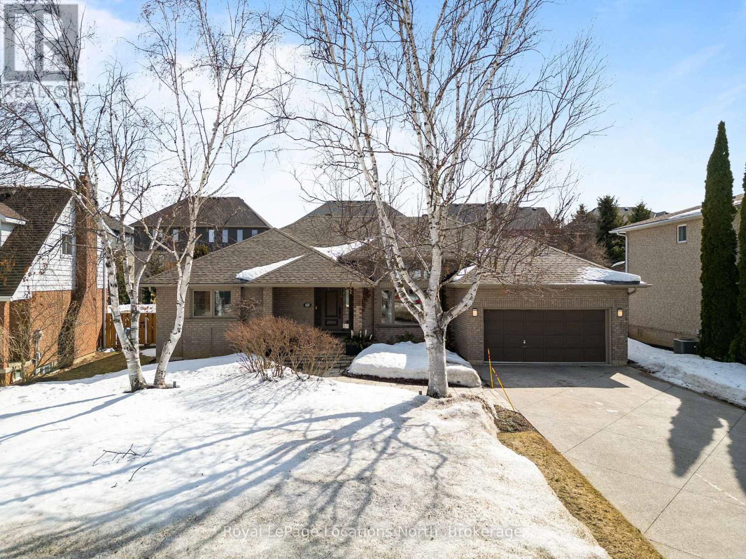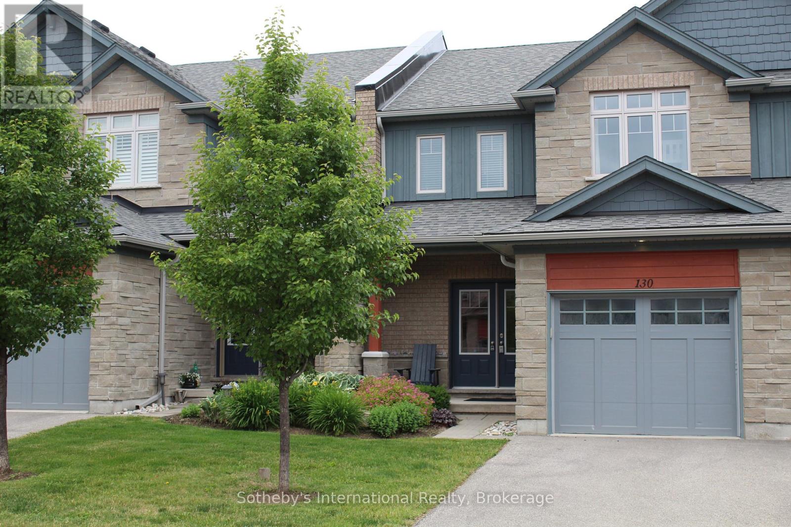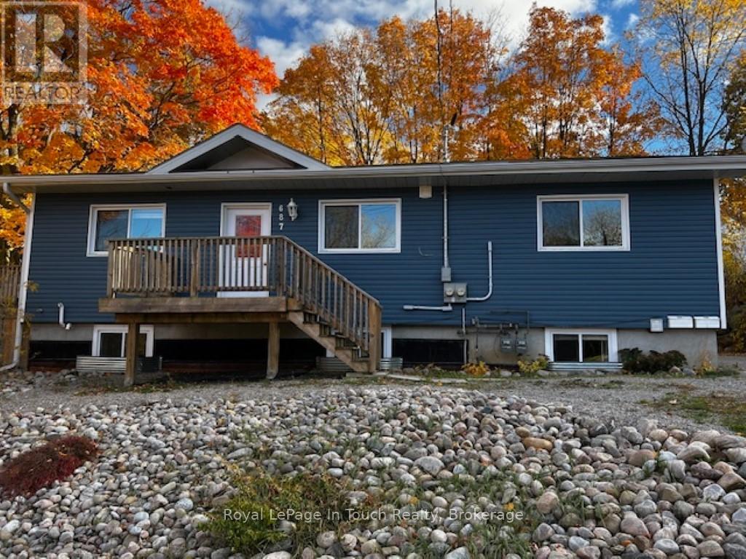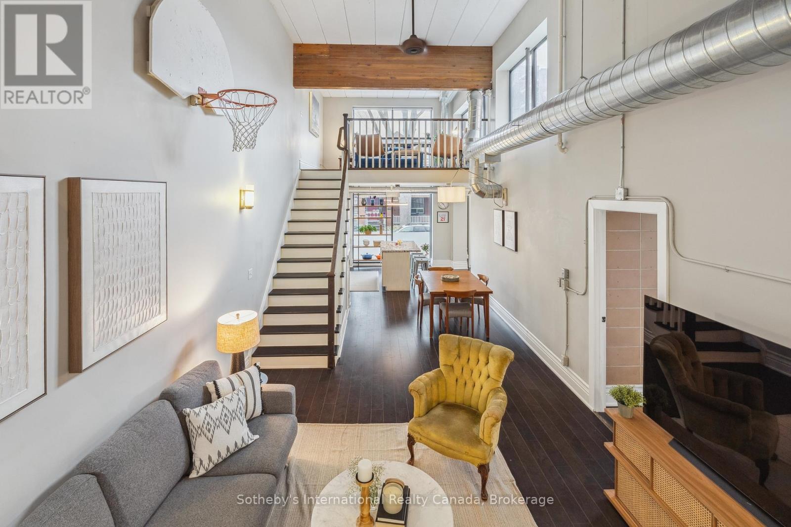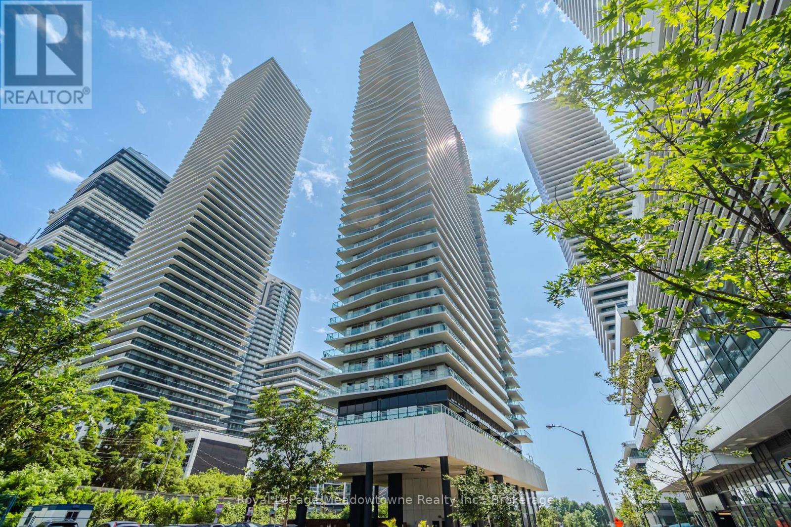135 Grant Avenue
Meaford, Ontario
Welcome to 135 Grant Avenue. This fully updated family home is located steps from Georgian Bay and Memorial Park and offers 4 bedrooms, 2 baths and ample living space inside and out. Step into the fully redone open concept kitchen complete with large island and stainless-steel appliances. The main floor also includes a living and dining space as well as an updated 4-piece bath with modern tile and floating vanity. Head upstairs to 2 generous bedrooms offering large closets and lots of natural light. Head downstairs to 2 additional bedrooms, as well as a walk out to the side yard. From here, head into the basement which is the perfect entertaining space with room for all of your activities. This large space includes a wood burning fireplace, fully redone 4 piece bathroom with soaker tub and glass shower as well as a newly updated laundry room. Head outside and into the backyard to enjoy any of the many outdoor areas including a firepit, 2 sheds, vegetable and pollinator gardens and more. Located steps from Memorial Beach this home checks all of the boxes, fully updated, location, location, location and plenty of living space. Book your showing today! (id:59911)
Royal LePage Locations North
234 Concession 14 Road E
Flamborough, Ontario
Welcome to your dream country estate! Ideally, located on a quiet rd 20 minutes away from both Milton and Burlington. This breathtaking property spans over ten acres of pristine land, offering a perfect blend of country living and luxury. A beautiful farmhouse, with over 7000 square feet of living space. This home offers everything for family, friends, and entertaining. Once inside, you will be welcomed by a spacious foyer that leads to a dreamy library, and then past an enchanting dining room with a 14-person table and gas fireplace. Next you'll be greeted by the heart of the home. An awe-inspiring kitchen featuring a magnificent island, adorable pantry, Subzero fridge, Miele double ovens, and a stunning 36-inch Lacanche range. Wide plank wood floors on all levels add a touch of warmth to every room. The primary wing offers beautiful views, ensuite bathroom, stately primary bedroom with double closets and a personal office or dressing room. Open from the kitchen, the cathedral ceiling living room is adorned with a Rumford fireplace. Notice the views and light streaming in from new Anderson Windows all around. To tackle the farm fun a well appointed garage, a mudroom and laundry room off side and back entrance. Outside, a rolling pasture, beautiful barn with separate well, paddocks, heated workshop and tack room. Below, a bright walkout with five-piece bath, 3 bedrooms each with large windows, exercise room, large schoolroom/ rec room, a third fireplace, and radiant floor heating ensure comfort even on the chilliest of days. Two furnaces, a Veisman boiler, all-new plumbing and electrical, and a second laundry room give you peace of mind that your home will function as well as it looks. With 8 bedrooms and 5 bathrooms, there's ample space for everyone to unwind and relax. With picturesque views of paddocks, gardens, pasture, and forests right outside your window, this is how your family is meant to live. (id:59911)
Mcintyre Real Estate Services Inc.
64 Maidens Crescent
Collingwood, Ontario
Experience location, style, space & sunlight in every room in this elegant 3-Bed/3-Bath Home in one of Collingwood's most desirable neighbourhoods - Summit View by Devonleigh Homes. This spacious and bright home showcases refined design and exceptional functionality, perfect for modern living just minutes from the shops and restaurants in vibrant downtown Collingwood, trails, golf and Blue Mountain's four-season playground. Step inside to discover an open-concept layout that seamlessly connects the living, dining, and kitchen areas, making it ideal for entertaining or unwinding in style. Over $100k in upgrades, including a 4ft extension that adds extra living space to this functional floor plan, creating 1893 sq ft of finished, above ground living space. The living room, bathed in natural light from oversized windows, creates a warm, inviting atmosphere year-round. The chef-inspired kitchen is as beautiful as it is functional, featuring sleek quartz countertops, gas stove, a walk-in pantry that keeps your essentials organized and within reach and a walkout to a fully fenced, sunny backyard. Upstairs, the primary suite offers a private escape with generous proportions, a spacious walk-in closet, and a luxurious ensuite that brings spa-level comfort home. Two additional bedrooms with a shared bathroom (both with ensuite privilege) provide flexibility for guests, children, or a dedicated office or studio space. The main-floor laundry room with a separate exterior entrance and direct basement access adds practical convenience and exciting potential for an in-law suite or secondary unit. Sellers worked with builder to ensure egress windows and 200 amp service for a potential secondary suite in the 891 sq ft basement space. This home pairs everyday comfort with upscale touches, all in a location that offers the best of Collingwood living. (id:59911)
Royal LePage Locations North
293 Robinson Street
Collingwood, Ontario
4 bedroom (2+2) raised bungalow at 293 Robinson Street offering a bright, inviting atmosphere with natural light flowing throughout. The main floor features a spacious living room, a kitchen/dining area with coffee station, gas stove and a walk-out to a side deck (complete with a gas line for your BBQ), two bedrooms, and a recently upgraded 4-piece bath. The lower level offers a cozy rec room with a gas fireplace, two spacious bedrooms, a 2-piece bath, laundry room with gas dryer, ample storage space and large windows allowing for plenty of light. Recent upgrades include shingles and eavestroughs with leaf guard (2022), an owned gas hot water heater (2022) and stay comfortable year-round with the 2020-installed ductless heat pump system, which provides both heating and A/C. This home is move-in ready and perfect for anyone looking for a well-maintained, low-maintenance property in a desirable Collingwood being close to Schools, downtown and Collingwood's Trail System. The home also features a 200-amp electrical panel, and newer upstairs windows. Above grade square footage approximately 936 with the lower level approximately 835 sq ft. (id:59911)
Royal LePage Locations North
60 Lockhart Road
Collingwood, Ontario
Step inside 60 Lockhart Road, a beautifully updated custom-built bungalow situated in the desirable Lockhart subdivision. The main floor offers a perfect layout for comfort and entertainment, with the light-filled primary bedroom featuring an ensuite and walk-in closet, and two additional bedrooms and a second full bathroom in the east wing. As you explore the home you'll discover a captivating formal dining room with a large picture window and soaring vaulted ceilings, the perfect room to host fun-filled dinner parties with family and friends. The main floor office offers lovely backyard views before leading you into the west wing of the house. The updated custom kitchen by Cabaneto, with granite countertops, stainless steel appliances, and a breakfast bar, seamlessly flows to the living area featuring a gas fireplace and a large window with California Shutters. Make your way to the expansive lower level where you will find a second office or den, a laundry room, and ample storage. The large rec room is the perfect spot for a kids' playroom, home theatre, or gym. This level also offers two nicely sized bedrooms and an updated four-piece bath. As an added bonus, you'll find a cold cellar and a cedar closet! In summer months soak up the sun in the southern-exposed backyard that has a newly completed large patio and fire pit. Enjoy the convenience of being minutes from downtown Collingwood, the Georgian Trail right at your fingertips, and within walking distance to Admiral Collingwood, CCI, and Our Lady of the Bay Schools. This is a perfect home for a family or those looking for one-level living. Making its first debut to the market after having been in one family for 35 years, this home is ready for new heartfelt memories to be made. Book your private viewing today. ** This is a linked property.** (id:59911)
Royal LePage Locations North
130 Conservation Way
Collingwood, Ontario
Welcome to the exclusive development of Silver Glen Preserve, nestled between trails and the Cranberry Golf Course, with recreation area and seasonal swimming pool to enjoy. This upgraded "Jetsetter" model is elegant and tastefully decorated. Beautifully upgraded, with over $80k in upgrades. Spacious kitchen, boasting large centre island with bar/wine fridge; extended cabinetry to ceiling; ceasarstone counters; gas stove...and more! Enjoy entertaining after a day on the slopes at one of the area ski hills, or a round of golf. Living room with cosy gas fireplace and large dining area enhance the appeal of this townhouse. Access from dining area to outdoor terrace for summer relaxation, and just steps to the rec. centre & pool. The second level has the convenience of a spacious laundry room; family bathroom (heated floor); 2 guest bedrooms and a spacious primary suite with large walk-in closet and 4 pc. ensuite.(heated floor). The builder upgrade of a finished basement adds to the living space, with a rec/media room; 4 pc. bathroom and additional storage room. This property will not disappoint and has to be seen to be appreciated. Book your private showing today. Furniture not included, but maybe available for purchase, separately. (id:59911)
Sotheby's International Realty Canada
687 Montreal Street
Midland, Ontario
Welcome to your next investment opportunity to own in sought after West End Midland. *** Only 11 years old !!!! *** purpose built legal duplex has so much potential. Live in one and rent out the other or perfect for a large family home or multi-generational living. This meticulously maintained property offers spacious living in a prime location boasting a total of 2160 square feet with 3 bedrooms up and 2 down (easily changed to 3). Featuring recent upgrades of fresh paint and new flooring. A spacious split entry with shared laundry gives access to the upper and lower living. Large egress windows provide bright natural light. There is plenty of parking, 3 decks and a large garden shed for your storage. Surrounded by mature trees ensuring privacy while being close to schools, parks, and steps to downtown and waterfront for shopping, restaurants and the Georgian Bay lifestyle. Seize the opportunity on this turn-key home which is ready for you to move into. CALL: to find out about this property which has future potential to add a 3 unit and/or a triple garage. (id:59911)
Royal LePage In Touch Realty
217 - 200 Stinson Street
Hamilton, Ontario
School is in session in this truly unique, large condo that almost feels like a house! With over 1600 square feet of living space on two floors, this huge 3-bedroom unit boasts soaring ceilings of nearly 17'. As part of the historic Stinson School's former gymnasium, this well appointed unit offers a lesson in class (ahem)! Grade A+ finishes include engineered hardwood flooring, granite countertops, stylish fixtures, six brand new appliances! The large windows flood the unit with natural light, and the hints of heritage character (huge wooden ceiling beams, terrazzo entry stairs, exposed brick) make this loft a truly special place. An incredible 9-foot tall sliding door leads from the kitchen and dining area to an exclusive 180 square foot outdoor terrace with steps that lead to the unit's parking space, allowing you to enjoy direct exterior access to the unit or be the first one outside for recess! The layout of the unit is largely open concept, with two elevated mezzanines at the ends of the large open living area: one is a bedroom with large closet, and the other is a fabulous office or den. The kitchen is bright and well-equipped with all-new stainless appliances and an island with dining bar. The primary suite is located off the living area and includes a very large 5-pc bathroom. The third bedroom, another 4-pc bathroom, entry foyer and laundry closet complete the sprawling floor plan. Filled with character, light, and space, this spectacular condo offers an incredible quality of life for a wide variety of buyers. Situated in the beautiful Stinson School Lofts, this home enjoys a quiet location in a wonderful neighbourhood with easy access to the mountain, downtown, and more. This remarkable unit is certainly a subject worth studying and graduating into! (id:59911)
Sotheby's International Realty Canada
3504 - 33 Shore Breeze Drive
Toronto, Ontario
Stunning 1+1 Bedroom Corner Penthouse with Lake & Skyline Views! Welcome to this bright and spacious 1+1 bedroom, 1 bathroom corner penthouse unit, offering 342 sqft of wraparound balcony with NE and W exposures, providing breathtaking views of the lake and skyline. The immaculate unit features 10-foot ceilings and hardwood flooring throughout, creating a modern and inviting atmosphere. Floor-to-ceiling windows flood the space with natural light, enhancing the open, airy feel of the home. The modern kitchen is a chefs dream, with stainless steel appliances, including a Porter and Charles stove, s/s sink, a stone countertop, and a breakfast bar peninsula. Deep kitchen cabinets provide ample storage space. The den/office area is bright and spacious, offering NE views, making it the perfect spot for a home office or reading nook. The bedroom is a peaceful retreat, featuring a double closet and large picture windows with stunning skyline views. The upgraded bathroom includes a relaxing jacuzzi tub, a sleek vanity, and a rain-head shower with a handheld fixture. For added convenience, the unit offers in-suite laundry with a upgraded full size washer and dryer. This unit also includes tandem underground parking for two cars and a storage locker, offering plenty of space for your belongings. The building itself offers incredible amenities, including a state-of-the-art fitness centre, an outdoor pool and hot tub, a billiards lounge, a theatre room, a virtual golf room, and a yoga studio. There's also a large terrace for relaxing, and BBQ areas for entertaining friends and family. Located in a prime area with unmatched views and a stylish design, this penthouse offers the perfect balance of luxury and convenience. With incredible building amenities and the ideal urban lifestyle, steps from shopping, groceries and restaurants, this is truly a home you don't want to miss. (id:59911)
Royal LePage Meadowtowne Realty Inc.
132 Aspenwood Drive
Newmarket, Ontario
Large And Bright Family Room With Walk Out Patio. Hardwood Floor, Large Windows And Stamped Concrete Front Walkway. Well Maintained, Just Move In & Enjoy. Fantastic Location In Heart Of Woodland Hill Community With Bright & Spacious Semi-Detached Home. High Demand Area Close To Shopping(Costco, Walmart And Many More) ,Entertainment, And Go Train. (id:59911)
Homelife New World Realty Inc.
2406 Angora Street E
Pickering, Ontario
3 Years New Stunning Semi-Detached House Located In New Seaton. 9Ft Ceilings On Main Floor, Open Concept Kitchen, Hardwood Floorings, Two Tones Staircase With Iron Pickets. Wall Wainscoting, Large Windows, Lot Of Natural Light. **EXTRAS** S/S Refrigerator, Stove, Dishwasher, Washer And Dryer. Tenant Pays All Utilities And Responsible For Snow Removal And Lawn Care. (id:59911)
Homelife New World Realty Inc.
Lower - 34 Station Road
Toronto, Ontario
This exceptional, fully renovated unit features a stylish double-sink bathroom and is nestled on a picturesque street in the heart of Mimico. Enjoy the perfect blend of nature and city living just steps to parks, the lake, scenic trails, and a wide variety of restaurants and local amenities. Commuters will love the easy access to TTC, Mimico GO Station, and major routes. Located in a highly sought-after, family-friendly neighbourhood within an excellent school district offering French Immersion programs. Ample closet and storage space throughout. (id:59911)
Right At Home Realty
