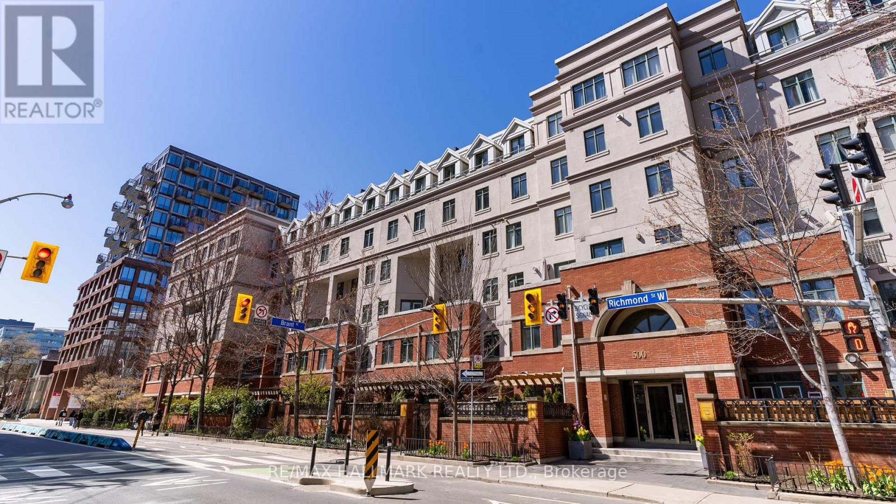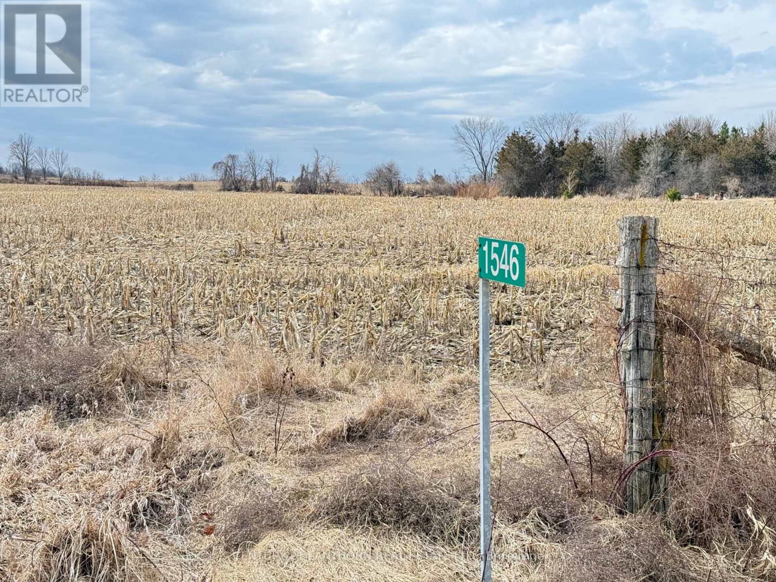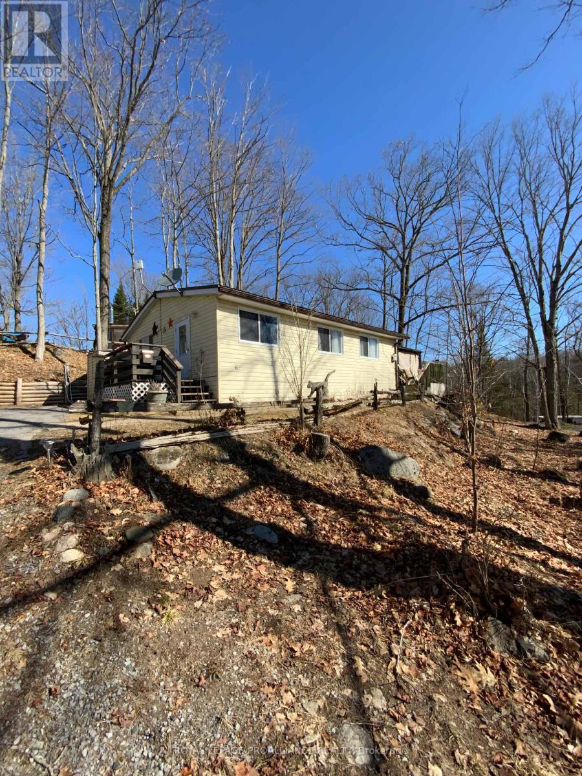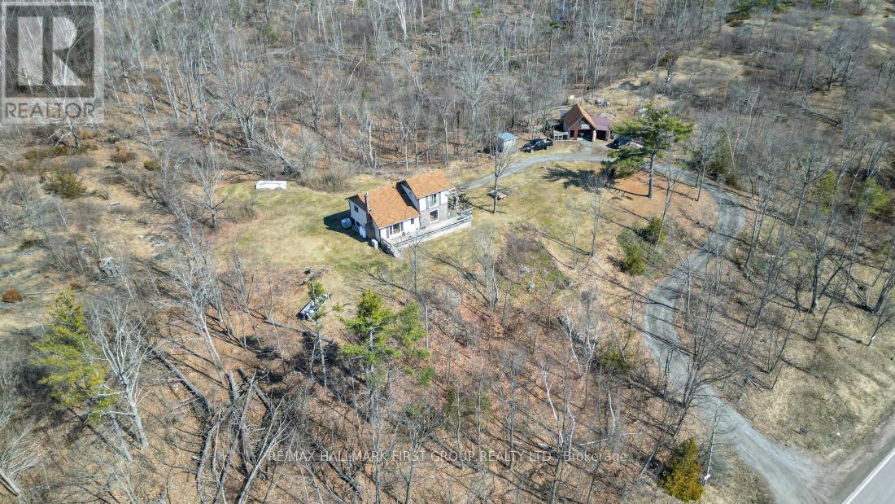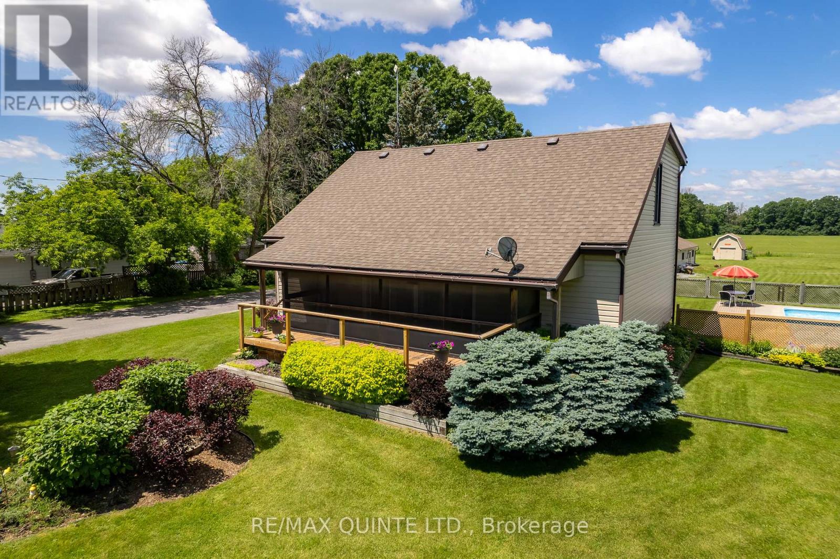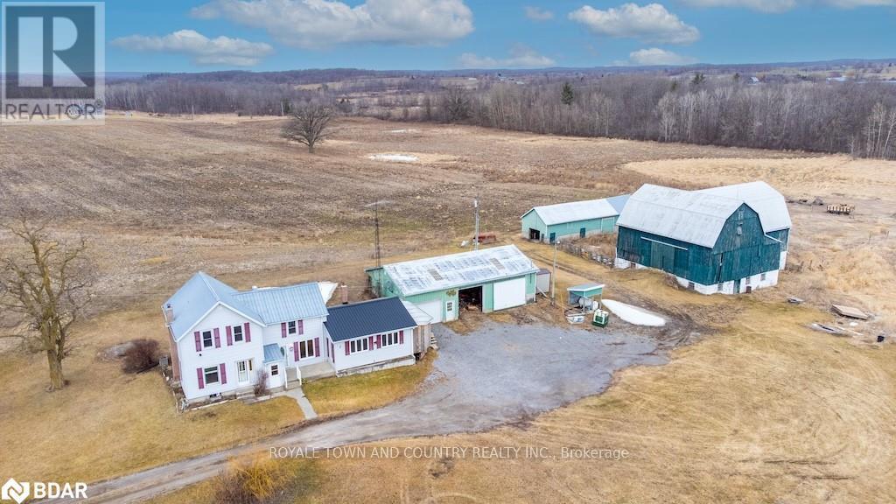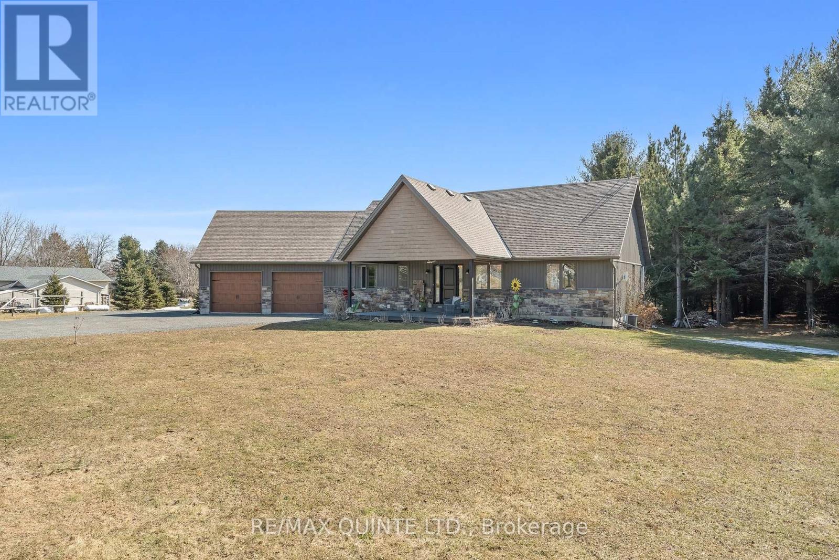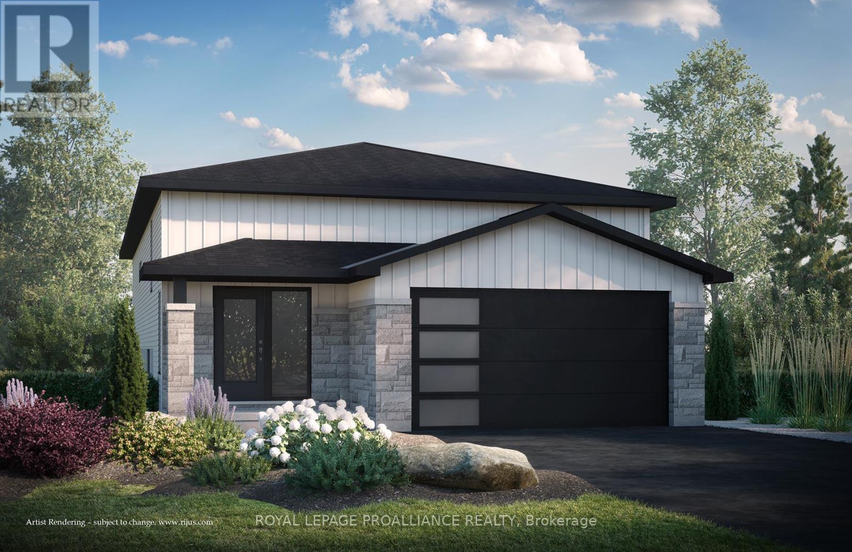324 - 500 Richmond Street W
Toronto, Ontario
Experience the best of Toronto living in this beautifully designed 700+ Sq. Ft. 1-bedroom condo, located in the vibrant Queen st west neighbourhood. Built by Tridel, a name synonymous with quality and craftsmanship, this thoughtfully laid-out unit is perfect for those seeking style and convenience in the city. The open-concept living, dining, and kitchen area offers a welcoming space for both entertaining and relaxing, while the bedroom features a double closet and a Targe window overlooking the private north-facing balcony. Enjoy a unique urban touch with views of Graffiti Ally's iconic, ever-changing street art right from your home. Move-in ready, this condo is complete with freshly painted walls, 3-year-old stainless steel appliances, upgraded light fixtures, and sleek quartz countertops.Located steps from Queen St west's boutique shops, restaurants, parks, and more, this prime address offers unbeatable connectivity with the future Ontario Line stop just a short walk away. This home combines vibrant city living with exciting investment potential. (id:59911)
RE/MAX Hallmark Realty Ltd.
5 Conger Drive
Prince Edward County, Ontario
Experience the best of retirement living in the sought-after adult community of Wellington-On-The-Lake in Prince Edward County. This immaculate 3-bedroom, 2-bathroom FREEHOLD bungalow, the popular "Cabernet" model, offers 1,640 sq. ft. of thoughtfully designed space with modern finishes and exceptional upgrades. A new interlock walkway, stone stairs, and pristine landscaping enhances the front entrance, creating stunning curb appeal. Inside, the home features soaring 9' ceilings and elegant engineered hardwood floors, creating an open and airy atmosphere. The chef's dream Kitchen features a gas range & high end SS appliances, quartz countertops, an extended island with breakfast bar, a spacious walk-in pantry, custom cabinetry, a stylish back splash and slide-out waste bin drawers for added convenience. Cozy up in the Living Room by the gas fireplace with your favourite book and unwind in warmth & comfort. Step through the Dining area's patio doors onto a spacious 12' x 24' deck, complete with a BBQ gas line and gazebo - an ideal extension of your living space for relaxing or entertaining. The bright Primary suite is a private retreat, boasting a large WI closet and an ensuite with a double vanity and WI shower. Two additional bedrooms provide flexible space for guests, an office, or a hobby room. The full-height basement offers the potential for additional finished space and a cold cellar for your wines and preserves. Direct access to the 2 car garage with a 220-volt outlet, ideal for electric vehicle charging or workshop equipment. Residents of Wellington-On-The-Lake enjoy access to fantastic community amenities, including a heated in-ground pool & recreation facilities. Located in the heart of Prince Edward County, this home is just minutes from world-class wineries, breweries, fine dining, boutique shopping, and stunning white sand beaches. Whether you are looking for relaxation or adventure, this incredible location offers the best of both worlds! (id:59911)
Royal LePage Proalliance Realty
1546 County Road 7 Road W
Prince Edward County, Ontario
Discover an exceptional opportunity in Prince Edward County with this approximately 89-acre property in North Marysburgh, just 10 minutes from Picton. Nestled amidst rolling land, this versatile parcel includes aproximately 28 acres of hardwood bush, a creek flowing through the eastern portion, and a mix of open fields once grazed by cattle. A barn and storage sheds add practical value, while a local neighbour has recently rotated cash crops like corn and soybeans, showcasing its agricultural potential.Zoned RU3, this property offers flexible development options, including a single detached dwelling, home business, bed and breakfast, agricultural uses, equestrian centre, forestry, farm produce outlet, garden nursery, kennel, or conservation area with low-impact recreation. Whether you envision a private rural retreat, a working farm, or a nature-inspired escape, this land is ready for your dreams to take root. Highlights: 1) Vast ~89 acres of rolling terrain. 2) Scenic hardwood bush and creek. 3) RU3 zoning for residential, agricultural, or recreational pursuits. 4) Existing barn and sheds for storage or farm use. 5) Prime location near Picton, in the heart of Prince Edward Countys renowned wineries and charm. Buyer to verify zoning and development details. Seize this rare chance to own a piece of the County's countryside! (id:59911)
Century 21 Lanthorn Real Estate Ltd.
133 - 302 Quin Mo Lac Road
Centre Hastings, Ontario
Enjoy 3 season living at Loon Lake Resort, located minutes from Madoc and only 25 minutes to Belleville. This is a secure community with gated security and post office boxes at the entrance of the property. This picturesque lot includes 3 lots and 1 share. Two of these lots are fully serviced. The other lot offers 2 parking spaces and large shed for storage. This Homestead Model has 2 bedrooms, 1 full bath, 2 decks and 3 sheds on the property. Comes completely finished and includes a golf cart. This resort has plenty to offer including an updated common laundry area, spare storage building with accessible washrooms and showers. The private sandy beach is a 2 minute walk, with a community beach volley ball court, in-ground pool, clubhouse and more fun activities for the family. The 2nd fully services lot is perfect to rent out during the seasonal camping months or a great site for extended family to enjoy. (id:59911)
Royal LePage Proalliance Realty
Lot 28 Bamsey Drive
Hamilton Township, Ontario
Discover the breathtaking views from this expansive nearly 1-acre lot, nestled on the stunning South side of Rice Lake with just a small laneway separating the property from the waterfront .This prime property boasts an ideal topography for crafting your dream hilltop home, offering sweeping vistas of the lake and surrounding landscape. Situated on the coveted and established Bamsey Drive, this is one of the last remaining undeveloped lots in a vibrant year-round community, making it an exceptional opportunity . The location is unparalleled, just minutes from the charming village of Bewdley, less than an hour east of the Greater Toronto Area (GTA), and mere moments from Port Hope, Cobourg, and Peterborough. Enjoy hassle-free deeded right-of-way access to a dock on Rice Lake, only a short stroll from your future doorstep. Here, mixed sandy shores create the perfect setting for a plethora of water activities, including thrilling water sports, serene fishing trips, kayaking, canoeing, stand-up paddleboarding, and more. Convenience is at your fingertips, with nearby amenities including a marina, LCBO, parks, and excellent rural schools. This is truly a remarkable place to build your legacy and create lasting memories an extraordinary haven waiting to be called home! **EXTRAS** Right Of Way Water Access Located On Lot 17 (id:59911)
RE/MAX Rouge River Realty Ltd.
110227 Highway 7
Tweed, Ontario
PRIVATE HILLTOP SETTING! Wow imagine being secluded on a quiet 2 ACRE lot with NO neighbours? Enjoy the spectacular hill top view from this lovely home. Must see this unique design, features spacious 4 Bedrooms & 3 Baths. Functional layout, main level has eat in kitchen and cozy living room with propane fireplace & 2 main floor bedrooms and laundry. Upper level features Primary bedroom loft with 2 PC bath and a Juliette balcony. Lots of space on the lower level with a finished rec room area & nice walk-out to patio. Spacious deck in front for entertaining! Plus extra bonus for the handyman, you'll love the detached garage with workshop area & loft, great storage for the toys. Efficient heating & cooling with heat pump. Also includes back up generator. Good location on Highway #7, close to Village of Tweed 2 hours to GTA or Ottawa! This fantastic property is priced to sell, add it to your list! (id:59911)
RE/MAX Hallmark First Group Realty Ltd.
1037 East Communication Road
Selwyn, Ontario
Featuring a legal in-law suite and approved for a secondary unit on the deep 467.09 ft lot, this home offers endless possibilities. Just 3 minutes from Chemong Lake. The stunning stucco exterior, grand entrance, and spacious main floor with cathedral ceilings make a lasting impression. Enjoy a brand-new kitchen, 3 bedrooms, including a master with a 5 piece ensuite, and access to an enormous back deck overlooking a tree-lined yard. The lower level boasts its own kitchen, 3 bedrooms, perfect for multi-generational family or rental income. Just 10 minutes to Peterborough! (id:59911)
RE/MAX Hallmark Eastern Realty
257 Elmbrook Road
Prince Edward County, Ontario
This custom built home has been loved and cared for and it shows from the beautiful landscaped yard, gardens and inground pool to the solid bones of a well built, unique home. Main floor offers kitchen and dining area that leads into a huge living room with 2 storey ceilings, hardwood floors and gorgeous real wood exposed beams. Second floor is an open hall looking down into the living area with the primary bedroom, bath and another large bedroom. Both bedrooms have a walkout to a 2nd storey balcony with pastoral views of your 11+ acres. Walk out basement is finished as a recroom with an additional space for laundry/utility. Your paved driveway leads to the huge detached garage and an in-law suite at the back with tons of income potential! 11+ acres with 400' of road frontage. Possible severance. (id:59911)
RE/MAX Quinte Ltd.
17100 Highway 41
Addington Highlands, Ontario
Introducing our classic waterfront recreational home, situated on the breathtaking Mazinaw Lake. As you step inside, the panoramic windows will greet you with stunning views of the lake, creating a seamless connection between nature and your living space.This 4-bedroom+, Tudor-style retreat offers the perfect blend of luxury and functionality, making it an ideal choice for both year-round living and unforgettable getaways. With three levels of live/work/play areas, there is ample space for you and your extended family to create lasting memories together and is perfect for both relaxation and productivity.With 400 feet of pristine waterfront right at your doorstep, you'll have endless opportunities to spend your days swimming, fishing, or simply basking in the serenity that waterfront living offers. One of the highlights of this property is its breathtaking view of "The Rock" - a landmark known for its awe-inspiring beauty. The property also features an attached private two-car garage, ensuring convenience and security for your vehicles. With year-round access, you won't have to worry about seasonal restrictions or limited accessibility - your dream home is available whenever you desire an escape from the hustle and bustle of everyday life and you'll be able to appreciate the changing seasons and engage in various seasonal pursuits such as hiking through colorful autumn foliage or ice skating. A classic waterfront recreational home nestled on the picturesque Mazinaw Lake. (id:59911)
Royal LePage Proalliance Realty
328 Carmel Road
Quinte West, Ontario
The opportunity to own your farm in the Stirling countryside presents itself. You could be self-sufficient with this beautiful piece of land, a large L-shaped bank barn, a loafing shed, a separate large barn or a storage building with a partial loft. This property features approximately 50 acres of workable land, pasture area, and space to have a large garden. An oversized garage for all your toys, and or your vehicles, and a garden shed for the necessary tools. All of this and we haven't gotten to the lovely farmhouse yet. It offers a mudroom to leave the farm clothing and boots in before entering the main house providing 3 bedrooms, 1.5 bathrooms, main floor laundry, a large eat-in kitchen, a living room and a family room to spend warm and cozy evenings. (id:59911)
Royale Town And Country Realty Inc.
839 County 64 Road
Brighton, Ontario
Welcome to your dream retreat nestled on nearly 12 acres of pristine land, backing onto lush forest and a scenic trail. This exceptional bungalow offers a perfect blend of modern conveniences and rustic charm, creating an inviting space for both relaxation and entertainment. As you arrive, you're greeted by 2 stunning, one-of-a-kind flower art pieces, adding a unique touch to the beautifully landscaped front yard. The covered composite front porch invites you to sit back and enjoy the surroundings, while the back deck provides a perfect setting for outdoor gatherings in the south-facing backyard. Step inside to an open-concept main floor featuring engineered hardwood floors, a vaulted ceiling, and thoughtfully designed built-ins in the living room. The chef-inspired kitchen is a true master piece, featuring Quartz-Calacatta Idillio countertops, kettle faucet, a custom, hand-made island, farm-style sink, soft-close cabinetry (with secret drawers for extra storage!), a new stainless steel LG fridge with internal ice maker, stainless steel stove with induction oven, stainless steel range hood, and a built-in dishwasher. Pot lights illuminate the space, creating a warm and inviting atmosphere for entertaining. The main floor also includes a mudroom/laundry area with a new Maytag washer and dryer set, providing convenience and organization. The primary suite is a luxurious retreat, featuring a spacious walk-in closet, and a spa-like 5-piece ensuite with double sinks, a soaker tub, and a walk-in glass shower. Downstairs, the fully finished basement offers plush carpeting, 2 additional bedrooms, and versatile living space. Additional features include an attached 2-car garage with direct access to the basement, large driveway with the perfect spot to wash your car at the front, an HRV system, and an owned water softener and hot water tank. This home is a rare find - offering tranquility, modern design, and easy access to nature. Don't miss the opportunity to make it yours! (id:59911)
RE/MAX Quinte Ltd.
41 Meagan Lane
Quinte West, Ontario
Welcome to this well laid out raised bungalow in the charming village of Frankford, ON. This beautifully designed home features 2 spacious bedrooms and 2 bathrooms, including a luxurious master suite. The main floor showcases 9-foot ceilings, an expansive 8-foot sliding patio door, and casement windows that flood the space with natural light, creating a bright and airy atmosphere. Step outside to the 12'x14' deck, complete with a BBQ gas line, perfect for outdoor dining and entertaining. Inside, the home boasts ceramic floors in the bathrooms, main floor laundry, and foyer, with hardwood stairs and open railing that add a touch of sophistication. The entire main floor is carpet-free, featuring high-quality luxury laminate flooring that complements the homes modern design. The kitchen and bathrooms are beautifully appointed with designer cabinetry and sleek quartz countertops, creating an elegant and functional space. The lower level offers incredible potential, with an unfinished layout that provides ample opportunity to add 2 more bedrooms, a bathroom, and a large recreation room, offering endless possibilities to customize this home to suit your needs. With its thoughtful design, high-end finishes, and versatile space, this home is the perfect blend of comfort and luxury. Don't miss the chance to make this Frankford gem your own! (id:59911)
Royal LePage Proalliance Realty
