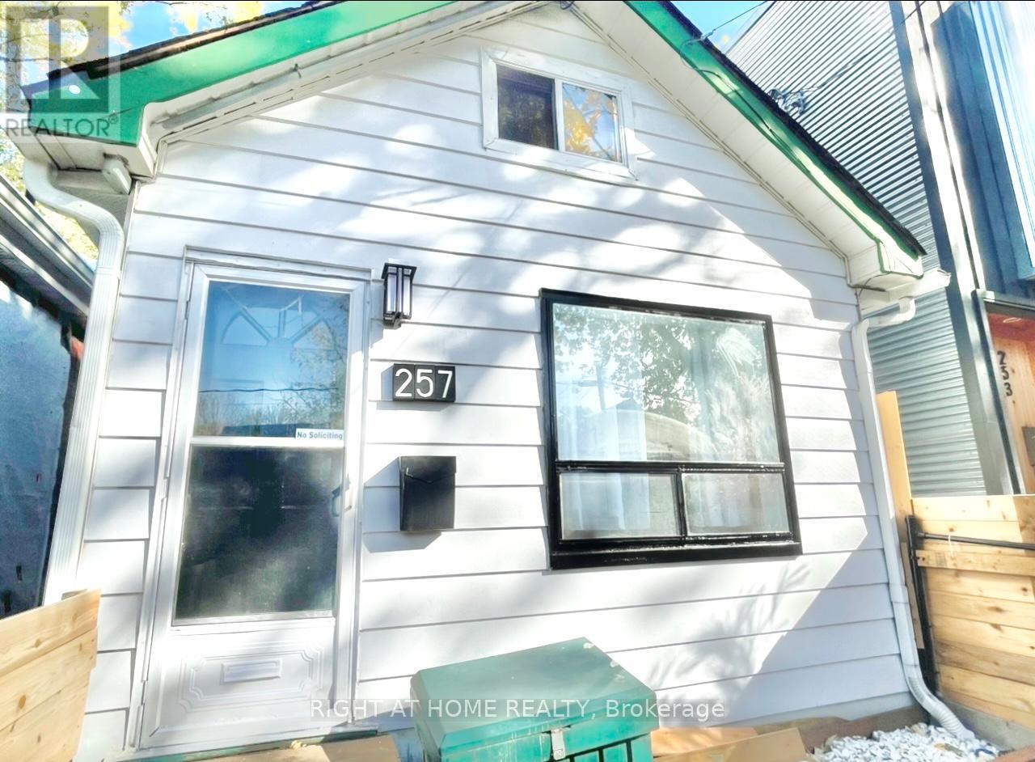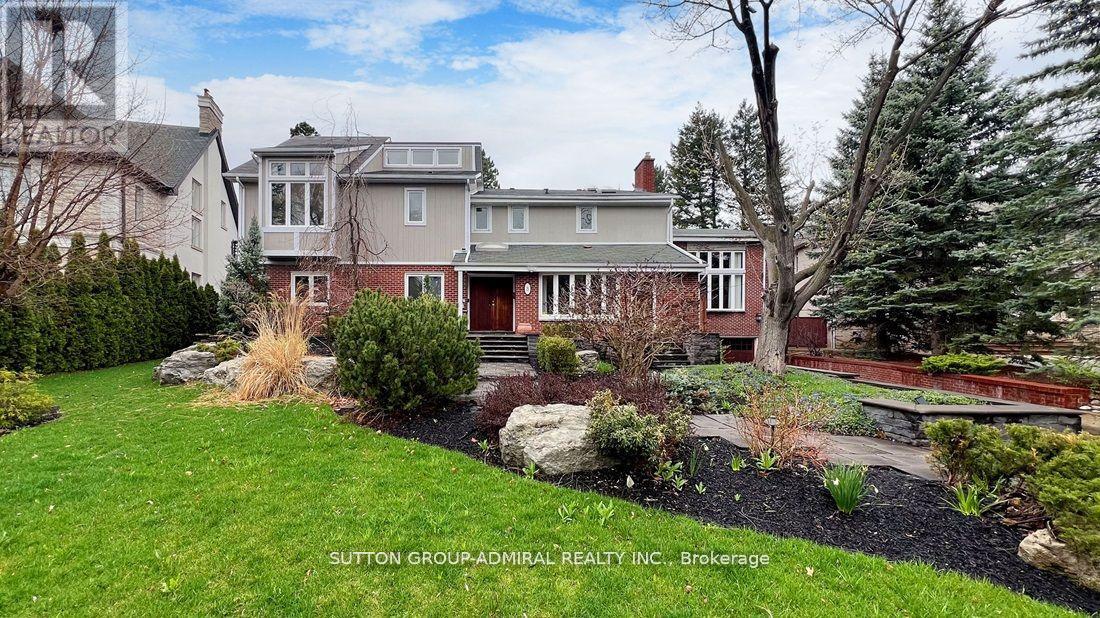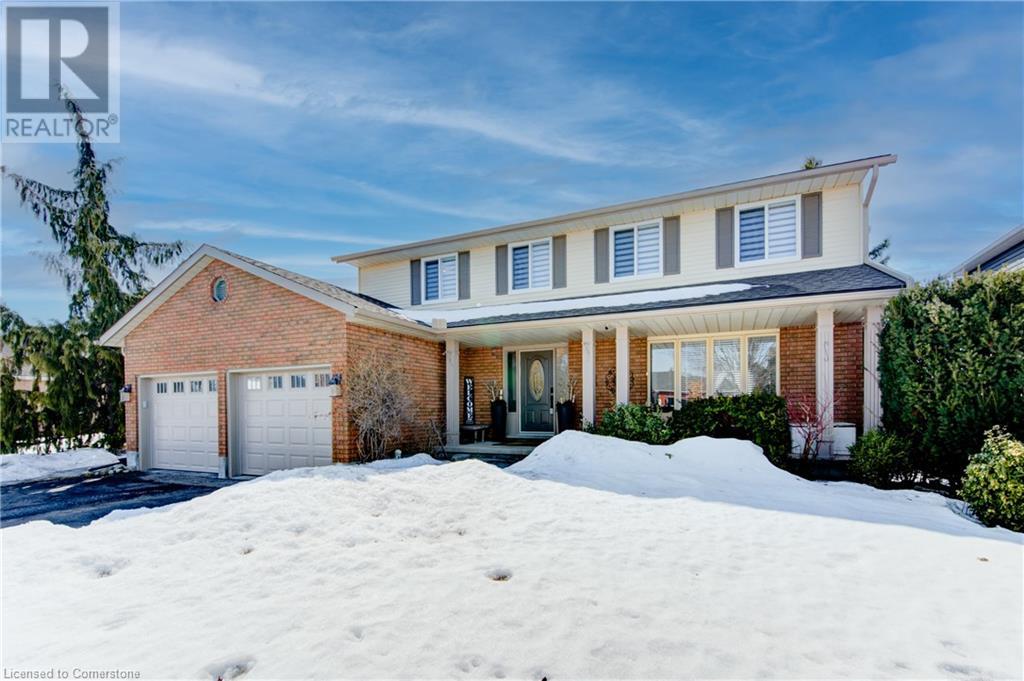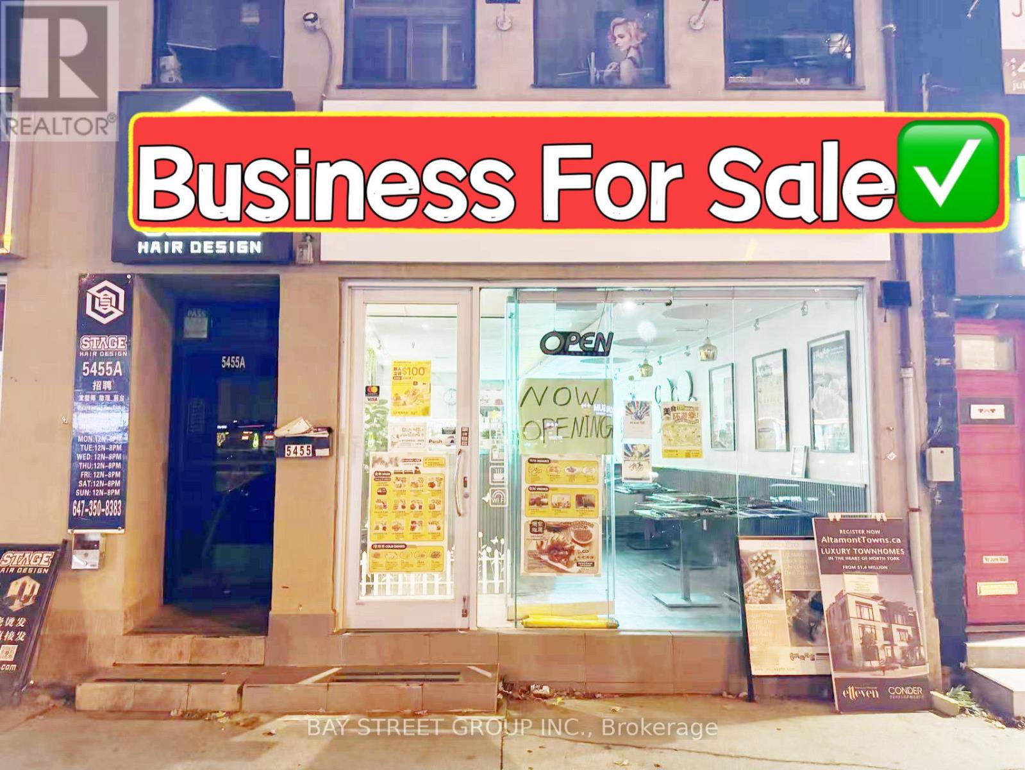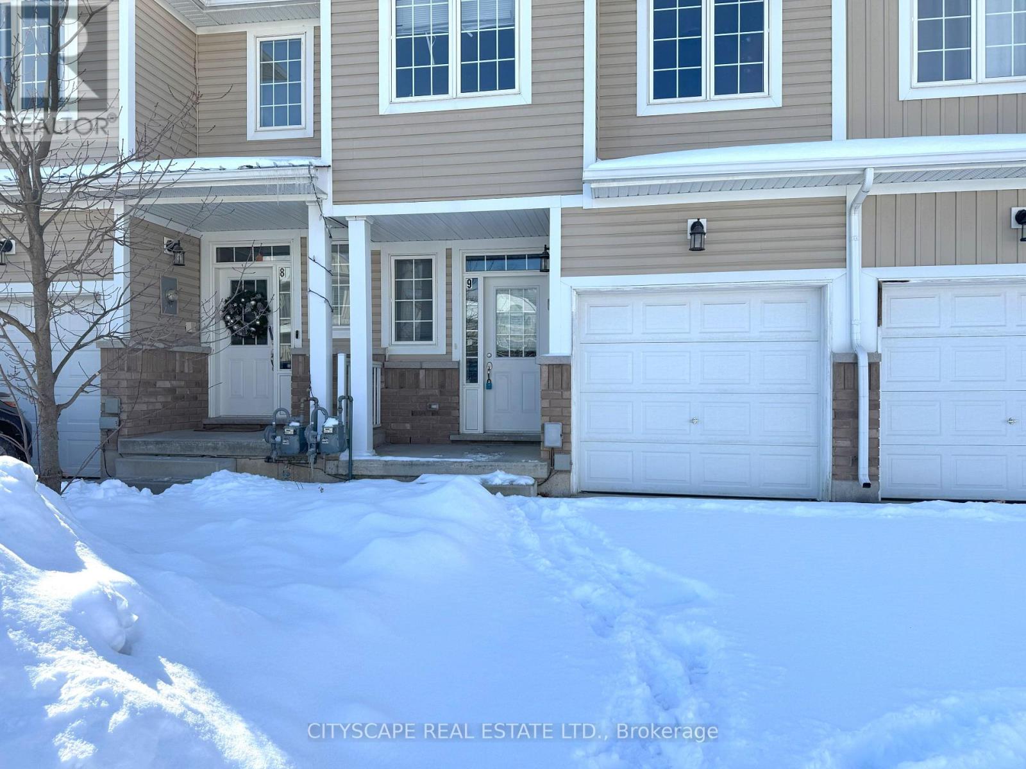257 Craven Road
Toronto, Ontario
Fully Detached Bungalow W/Lots Of Possibilities In Desirable & Very Trendy Leslieville. Situated On A Quite Family Friendly one way St. This charming Home Offers 2 Bedrooms 1 bathrooms. Plus Large Attic For Storage Or Your Lofty Aspirations. Opportunity To Create Your Own Home In A Premium Location. This home offers endless possibilites. Lots Of Potential For First-Time Home Buyers, Investors Or Developers. Renovate / Remodel /Rebuilt To Own Taste. Super Deam Home Developing Potentials. This property is ready for your vision and personal touch. Located in a phenomenal community surrounded by Multi-Million dollar homes. Close To All Amenities. Just minutes To Downtown. Walk To The Beaches, India Bazaar, Grocery, Schools, Restaurants & More. Ample Street Parking available. Act fast to secure your place in this rapidly developing & highly sought-after area. **Buyer/Buyer Realtor Is Responsible For All Measurements/Taxes. **House, chattels & fixtures are being sold in "as is, where is" condition. O-H Sat/Sun Mar22-23, 2-4pm (id:54662)
Right At Home Realty
43 Torrens Avenue
Toronto, Ontario
Experience modern living in this stunning detached 2-storey home on a rare 150-ft deep lot in prime East York, just steps from Broadview and top-rated schools. With the potential to build a garden suite, this property offers both space and versatility. The main floor boasts a bright, open concept living and dining area, a stylish kitchen with a breakfast bar, and a walkout to the backyard. Upstairs, you'll find three spacious bedrooms with ample closet space and natural light, along with a full bathroom. The finished basement enhances the home with a large rec room, a sleek modern bathroom, and a dedicated laundry room. Ideally located just steps from a TTC bus stop, minutes to Broadview Station, the vibrant Danforth, and the DVP. Enjoy nearby scenic nature trails, including Todmorden Mills Park, Don River Park, Rosedale Valley, and Evergreen Brick Works. A rare opportunity in a highly sought-after neighborhood, don't miss out! (id:54662)
Ipro Realty Ltd.
Upper - 120 Clansman Boulevard
Toronto, Ontario
Well Maintained 3-Bedroom Home (Upper) Conveniently Located At Hillcrest Village. Prime South Facing Lot. 5 Minutes Walk to A.Y Jackson High School. Walk To Park, Public Transit. Public Transit At Door. Step Goes Direct To Finch Station, Minutes To Hwy 404, 401, Seneca College & Fairview Mall, Close To All Amenities. (id:54662)
Homelife New World Realty Inc.
526 - 3 Everson Drive
Toronto, Ontario
Rarely Found Open Concept Bright Upper Unit, A Townhouse Complex Located In Toronto's Willowdale East Neighborhood In Prestigious Yonge And Sheppard Area. Upgraded Laminate Flooring On 2nd Floor And Laminate On Stairs, Tankless Water Boiler Installed. Easy Access To Highways, Spacious And Comfortable Atmosphere. Walking Distance To The Sheppard Subway Station. Private Rooftop Terraces & 1 Underground Parking Included! Affordable Choice For The First-Home Buyers And Investors! Status Certificate Available. (id:54662)
RE/MAX Realtron Yc Realty
8 Mead Court
Toronto, Ontario
Unique Elegance & Immaculate home Nestled on Quiet Cul-De-Sac. Premium Pie Lot (0.264 Acre)! Truly A Rare opportunity! The Interior Features distinctive layout through-out entire house, flooded with Natural light, large windows, Hardwood floor on the main & upper level, 2 bedrooms & a 5pcs bathroom + powder room on the main floor, living room overlook backyard view through picture windows, Chef-Inspired Kitchen boasts an expansive breakfast nook, central island w/Granite counter-top & w/o to front yard. A spacious primary bedroom with larger closets, plus a separate lounge room with its own staircase leading down to the main floor. Finished Basement has a nanny room, Recreation room, Gym room, Laundry room, Sauna. Directly access garage, Pot lights, Skylights, Fireplaces. Private Oasis Backyard with a pool & Spa to enjoy summer, lots more! (id:54662)
Sutton Group-Admiral Realty Inc.
1102 - 1201 Steeles Avenue W
Toronto, Ontario
Welcome to your dream home at The Courtlands! This spacious southwest corner condo has been newly renovated with gorgeous hardwood flooring, offering both elegance and comfort. Step into the bright and inviting family room, where a walkout balcony treats you to stunning southwest views and breathtaking sunsets. The modern kitchen is a chefs delight, featuring a sleek island, stainless steel appliances, and smooth ceilings. Enjoy the convenience of abundant ensuite storage/pantry in the foyer and a primary bedroom with his and her closets. Relax in the spa-like ensuite bathroom, complete with a modern walk-in glass shower. This home also offers: Full-size washer and dryer for ultimate convenience Flexible eat-in space, perfect for a home office Open-concept living and dining area with a cozy den/sitting room. 2 parking spaces, Gated community with 24/7 security, space, and comfort, ready to welcome you home! (id:54662)
Homelife New World Realty Inc.
41 Rolling Acres Drive
Kitchener, Ontario
CALLING ALL GROWING FAMILIES!! Executive 2-Storey Murray Wollner Quality Built Home on a very desirable street in a highly sought after area!! The area features excellent school options, proximity to the Grand River, Chicopee Ski Hill and beautiful hiking trails. This impeccably maintained home offers over 3,400 sq ft living space situated on a well-designed 65’ x 140’ piece of land. This is truly a family home with ample living space spread over 3 finished levels featuring four large bedrooms on the upstairs level and a full in-law suite in the walkout basement level complete with two extra bedrooms. The main level boasts a bright welcoming foyer, opening onto a large living room and adjoining formal dining room. The hub of the home is the family room with large picture window overlooking the backyard, built-ins on either side of the fireplace and the incredible chef’s kitchen with corian counter tops, peninsula, built-in appliances, ample cupboard space, and patio doors leading to outdoor entertaining space at its best. A two-piece bath and mudroom (with laundry hook-up) with side and garage entrance rounds out the main level. Upstairs is the incredibly spacious primary suite with walk-in closet and four-piece bathroom with heated floors. Three further good size bedrooms and a further four-piece bath complete the second level. Laundry is conveniently located on the second level. In the basement is found a further kitchen, recreation room, two further bedrooms, four-piece bath with heated floors, and ample storage. The walk-out basement leads to the backyard playground with swim-spa for year round swimming or hot-tubbing, flagstone fire-pit area, patio, two-tier deck with pergola and so much more. Do not miss this rare opportunity in Kitchener’s east side, with proximity to Kitchener-Waterloo Cambridge and Guelph as well as Hwy 401 for commuting! (id:59911)
Makey Real Estate Inc.
5455 Yonge Street
Toronto, Ontario
Location, Location, Location!!! Dine-In Or Take-Out Restaurant Located At Desired Yonge And Finch. Fully Equipped Kitchen Can Be Easily Converted To Any Concept. The Basement Provides Versatile Space, Featuring Ample Storage, Two Well-maintained Washrooms And A Convenient Walk-in Cooler & Freezer. Lots Of Foot Traffic And Condo Development In The Surrounding. Two Parking Spots At Rear Included. **EXTRAS** Rent $11,825/ Monthly (Include Tmi , Hst), Will Get A New 5+5 Yrs Lease From Landlord. (id:54662)
Bay Street Group Inc.
1b - 6421 Donway Drive
Mississauga, Ontario
Professionally Finished, Bright & Clean One Bedroom Apartment. New Kitchen, SS Appliances & En-Suite Laundry. Enjoy A Unit With Exclusive Walk Out, Exclusive Large 1X3 Bathroom & Some Storage. Brand New Furniture, Beds, Table, Sofa... Close To Everything: Shopping (Heartland), Groceries, Dining, Transit, 401 Etc. Parking Spot Negotiable.Extras:Landlord Willing To Negotiate Utilities & Parking. (id:54662)
Cityscape Real Estate Ltd.
55 Standish Court
Mississauga, Ontario
Fantastic opportunity to be your own Boss, own a convenience store and operate like an office, situated in the office builing in the heart of Mississauga. Operating hours 9:00 AM to 5:00 PM Mon to Fri. (id:54662)
Century 21 People's Choice Realty Inc.
1801 - 480 Front Street
Toronto, Ontario
Welcome to Fully Furnished your dream urban oasis at The Well, where luxury meets convenience in the heart of downtown Toronto. This 2+1 bed, 2 bath model suite offers approximately 1,000 sqft of move-in ready space, and is your passport to upscale living in one of the city's most prominent mixed-use developments. Step inside to discover a meticulously designed residence boasting contemporary finishes and stylish furnishings. From the moment you enter, you'll be greeted by an ambiance of sophistication and comfort, ready to embrace your unique lifestyle. The Well provides an impressive array of modern amenities, ensuring every aspect of your lifestyle is catered to - stay active and fit in the state-of-the-art gym, relax by the outdoor pool, or entertain guests in the BBQ area, dining room, or party room. With many more amenities and a 24-hour concierge on hand, convenience is always at your service. As you step out you'll find yourself surrounded by a plethora of high-end restaurants, boutiques, cafes, and shops like Shoppers Drug Mart, all within arm's reach. Ideal for commuters and sports enthusiasts alike, The Well offers easy access to public transit, the Rogers Centre, Scotiabank Arena, and Union Station, making exploring the city a breeze. Don't miss your chance to experience urban living at its finest. Your new home awaits at The Well. **EXTRAS** Also available Unfurnished. Parking and locker included. (id:54662)
Sotheby's International Realty Canada
9 - 21 Diana Avenue
Brantford, Ontario
Welcome to Unit 9 at 21 Diana Avenue, a charming townhome nestled in the highly desirable West Brant community. This move-in-ready home boasts modern finishes, including stainless steel appliances and a open concept main-floor layout. Offering 3 spacious bedrooms, 2.5 bathrooms, and an attached garage, it has everything you need for comfortable living. The bright and open layout is highlighted by beautiful floors and an abundance of natural light. The eat-in kitchen is perfect for meal prep, with an ample counter space and storage. Upstairs, the primary suite features a walk-in closet and ensuite bathroom, along with two additional well-sized bedrooms and a full guest bathroom. The unfinished basement, complete with in-unit laundry, offers great potential for customization to suit your needs. Located close to parks, schools, and all essential amenities, this home is ready to welcome you. Schedule your private showing today. (id:54662)
Cityscape Real Estate Ltd.
