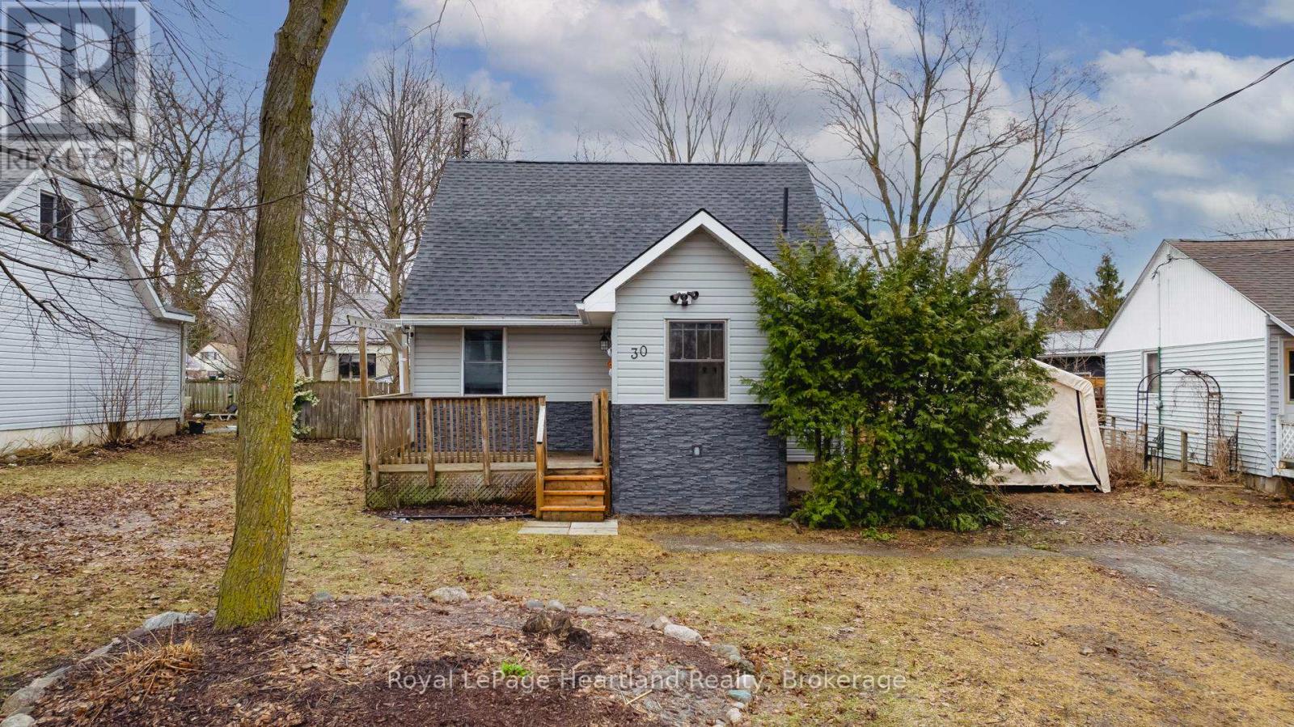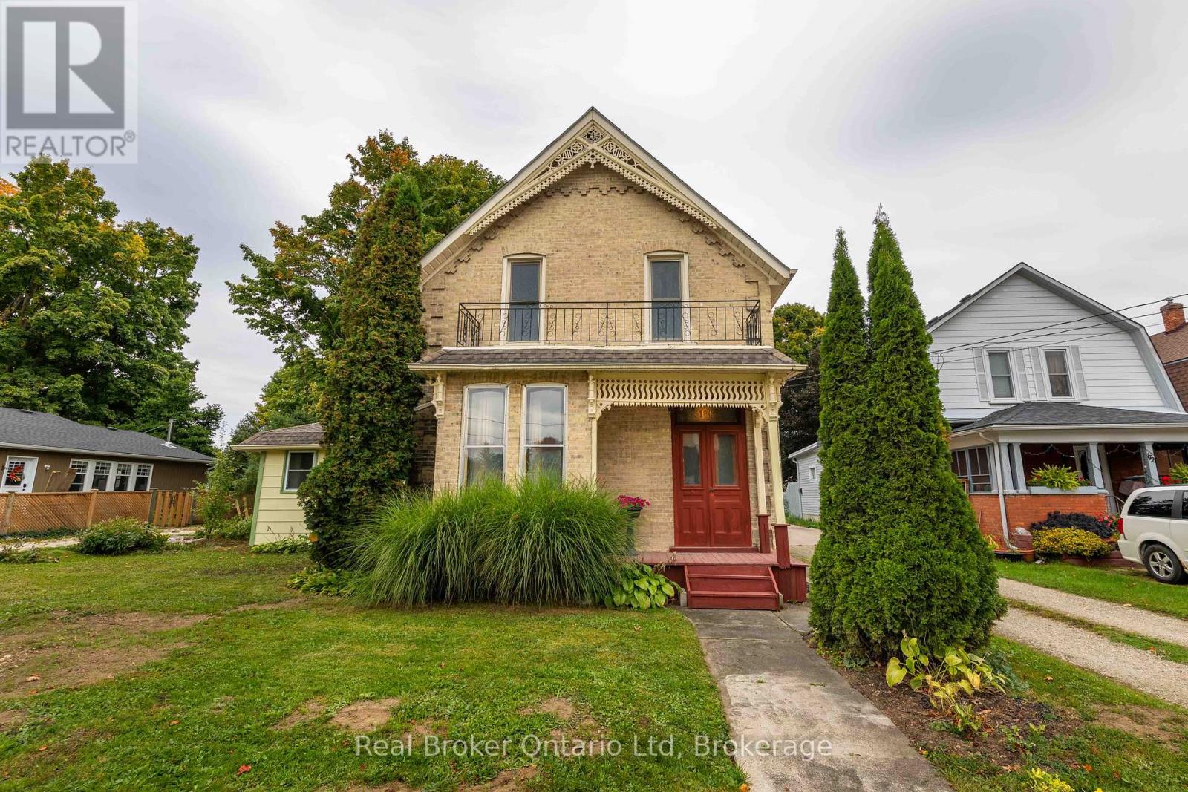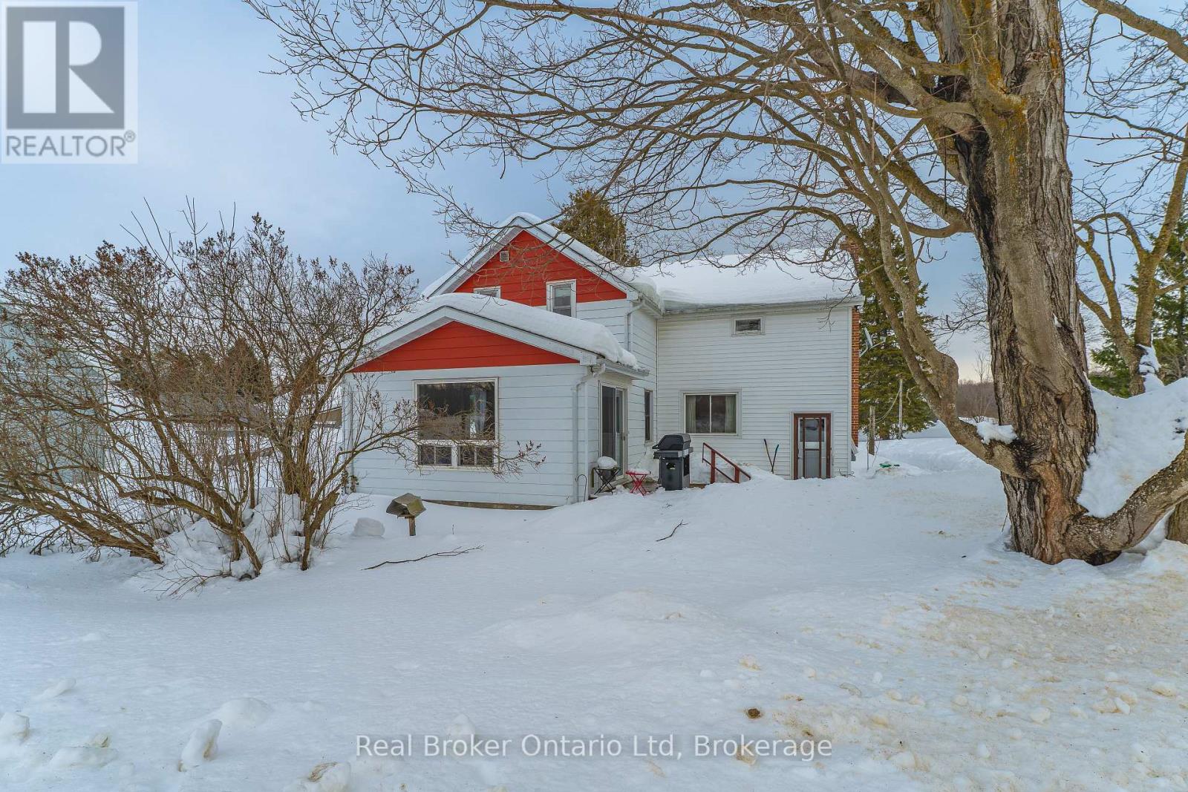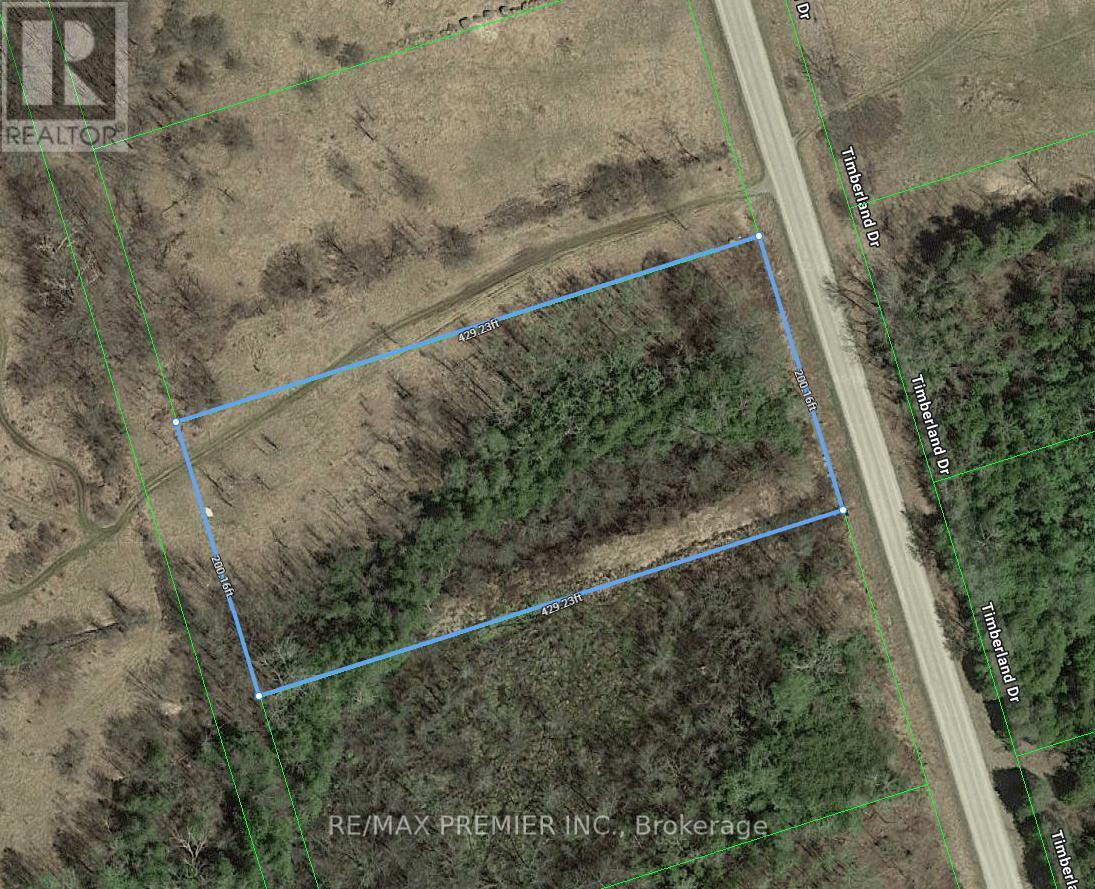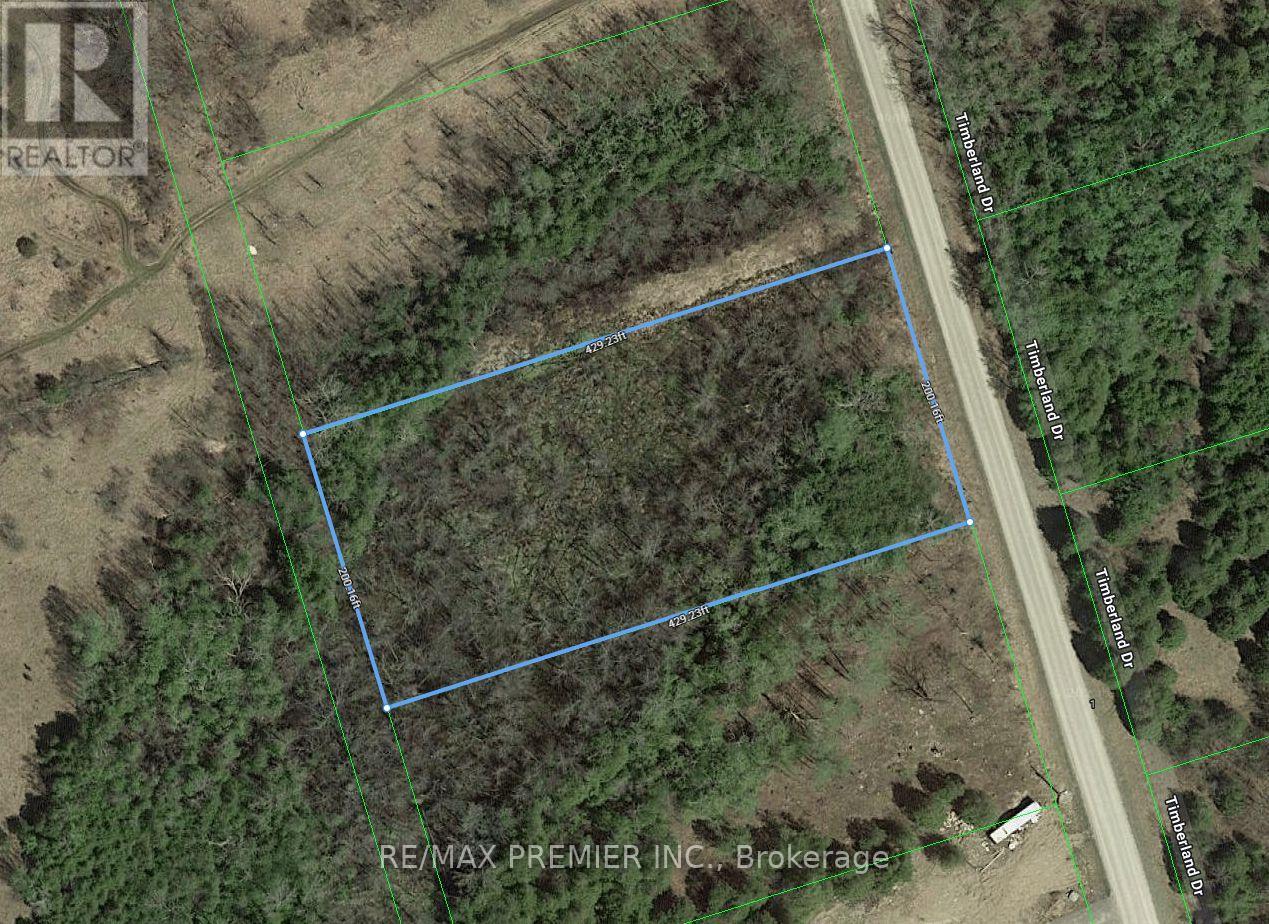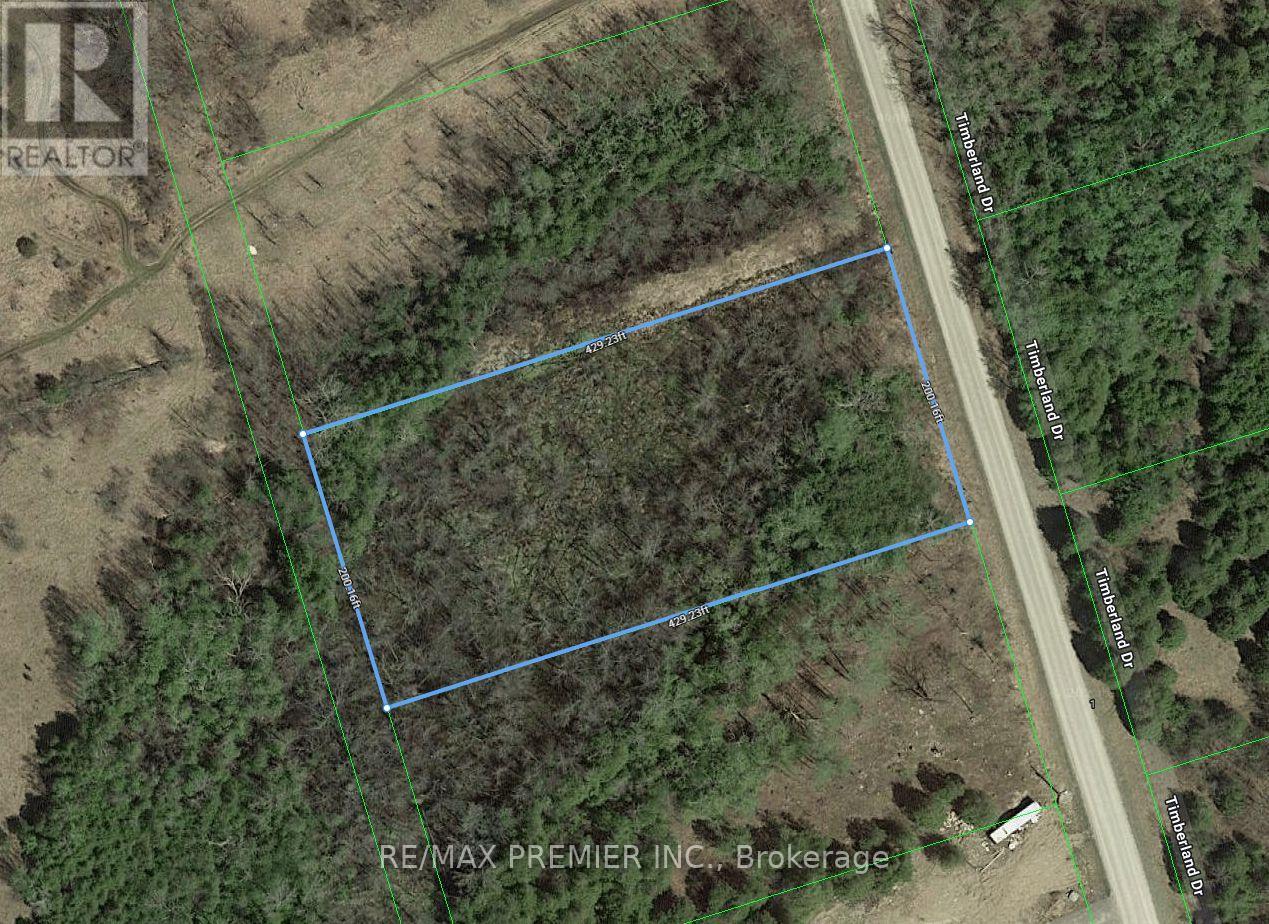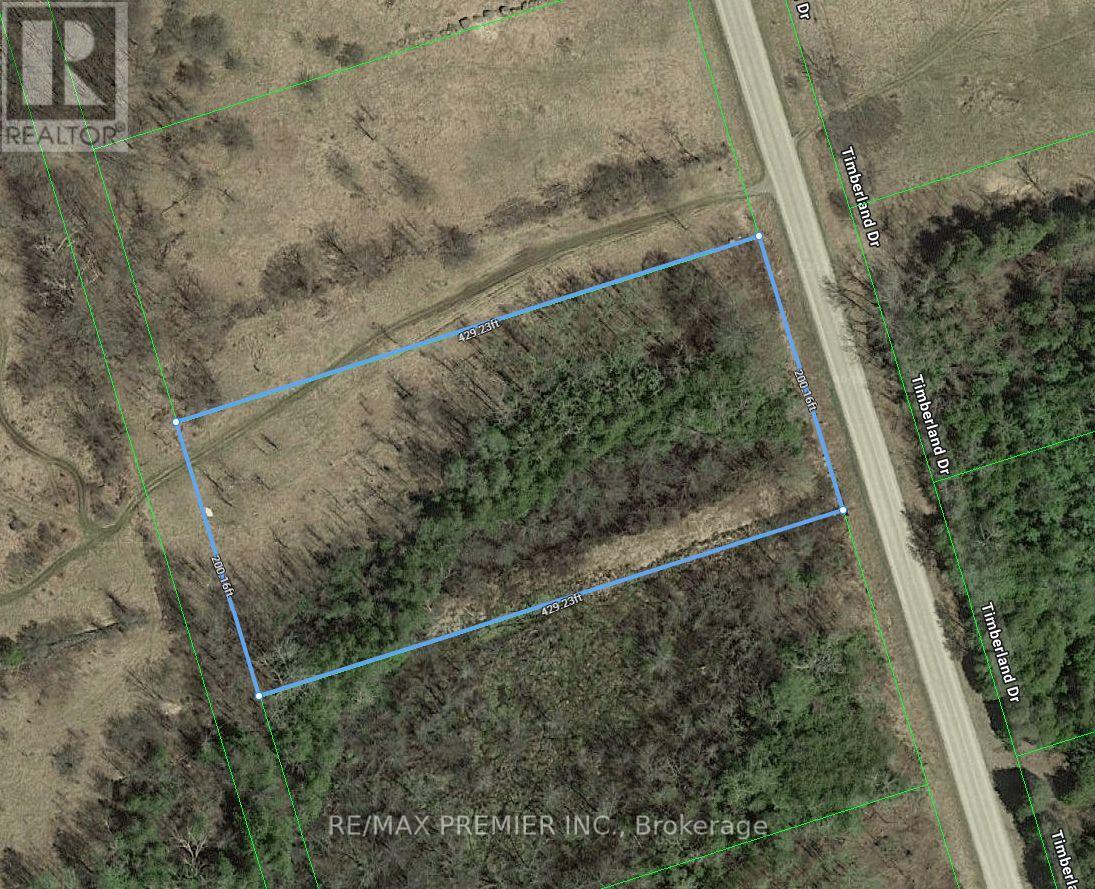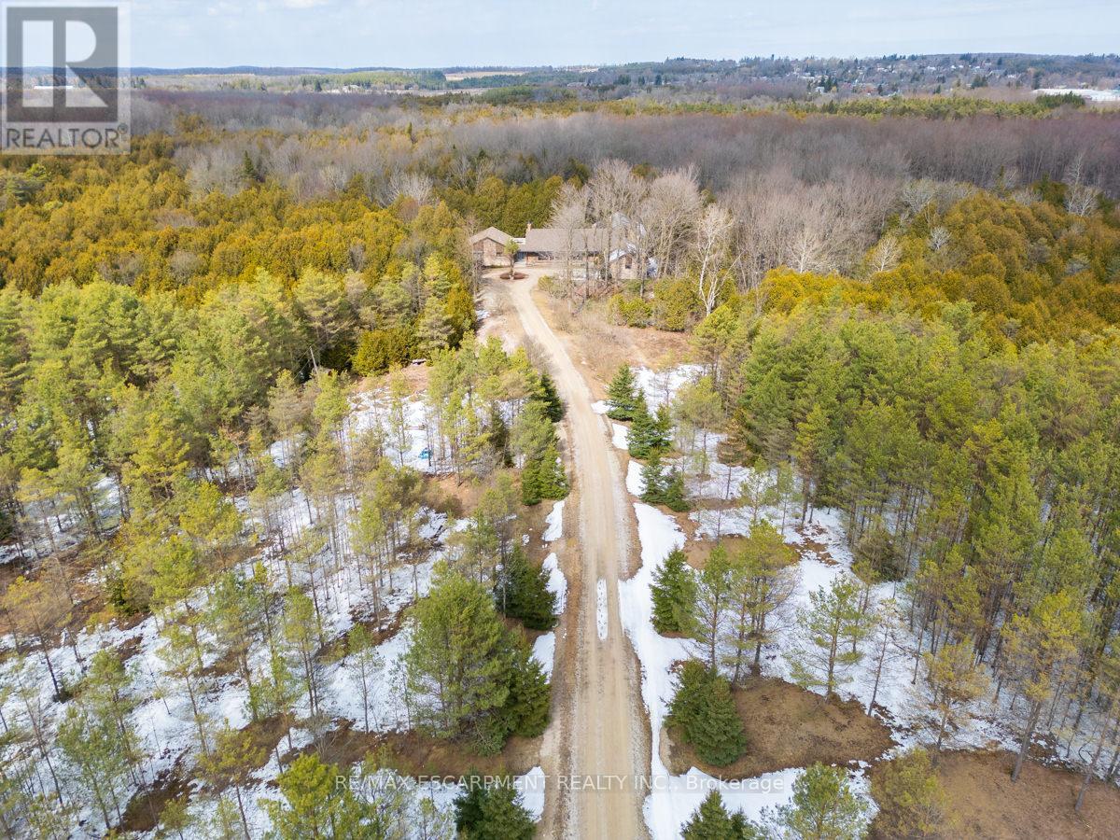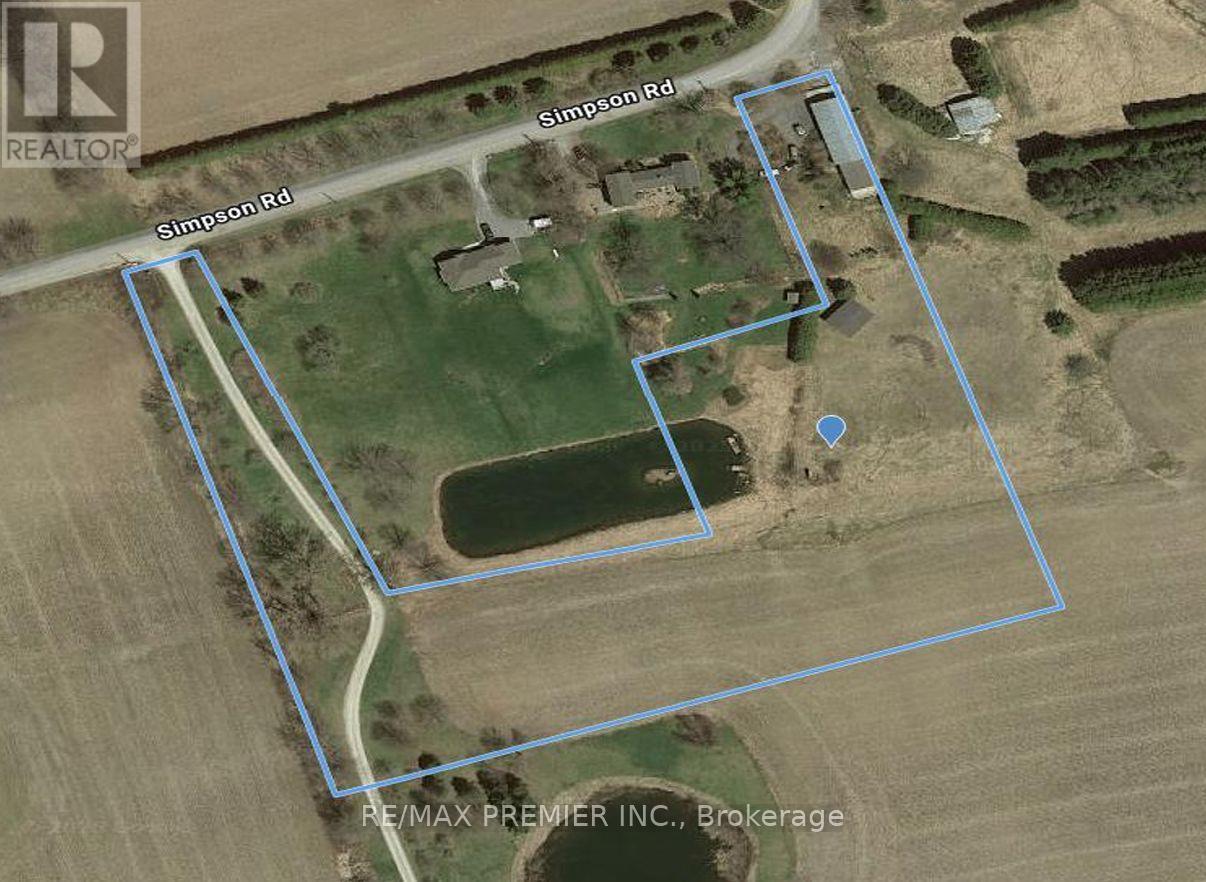30 Quebec Road
Huron East, Ontario
Affordable & Move-In Ready Perfect Starter Home! This neat and tidy, move-in-ready home is a fantastic opportunity for first-time buyers looking to enter the market at an affordable price. Featuring 3 bedrooms and 1 bath, this cozy home has seen renovations over the years, making it both charming and functional. The updated kitchen and hardwood floors add warmth and character, while the patio doors lead to a fenced backyard, perfect for children or pets to enjoy. A convenient main floor laundry adds to the home's practicality, and the nice-sized entrance off the front deck provides a welcoming space to greet guests. Additional updates include a new roof (2020), furnace (2015), updated front windows, new water softener (2020), and all new siding (2019). This well-maintained home is ready for its next owner, don't miss out on this great opportunity! (id:59911)
Royal LePage Heartland Realty
164 Queen Street N
West Grey, Ontario
Step into a piece of history with this exquisite 1890s home, adorned with charming gingerbread trim and rich in character from a bygone era. Thoughtfully updated to provide modern comforts while preserving its timeless appeal, this home boasts a spacious, open floor plan perfect for todays lifestyle. For the savvy investor, the layout offers an easy opportunity for conversion into a duplex or create an in-law suite. Completing the picture is a generous backyard and a detached garage, adding both convenience and possibility. Private viewings now available by appointment. (id:59911)
Real Broker Ontario Ltd
117 Gordon Street S
Chatsworth, Ontario
Tucked away in the welcoming village of Williamsford, this 3-bedroom, 2-bathroom home is a fantastic opportunity to enter the market. The expansive floor plan is bathed in natural light from large windows, creating a warm and inviting atmosphere. Features like main floor laundry, a spacious kitchen, and a detached garage complete with an EV plug only add to its appeal. Ready for your next chapter? Viewings now available by appointment. (id:59911)
Real Broker Ontario Ltd
Lot 10 Timberland Drive
Trent Hills, Ontario
Vacant Residential Land has many of potential. Aprox 2 Acres, with 200 feet frontage on Timberland Drv and Depth of 429 feet. Close to Trent River and Burnt Point Bay. Lot 11 Also for sale on MLS. Can be purchased together or separate. (id:59911)
RE/MAX Premier Inc.
Lot 11 Timberland Drive
Trent Hills, Ontario
Vacant Residential Land has many of potential. 2 Acres, with 200 feet frontage on Timberland Drv and Depth of 429 feet. Close to Trent River and Burnt Point Bay. Lot 10 Also for sale on MLS. Can be purchased together or separate. (id:59911)
RE/MAX Premier Inc.
Lot 11 Timberland Drive
Trent Hills, Ontario
Vacant Residential Land has many of potential. 2 Acres, with 200 feet frontage on Timberland Drv and Depth of 429 feet. Close to Trent River and Burnt Point Bay. Lot 10 Also for sale on MLS. Can be purchased together or separate. (id:59911)
RE/MAX Premier Inc.
Lot 10 Timberland Drive
Trent Hills, Ontario
Vacant Residential Land has many of potential. 2 Acres, with 200 feet frontage on Timberland Drv and Depth of 429 feet. Close to Trent River and Burnt Point Bay. Lot 11 Also for sale on MLS. Can be purchased together or separate. Seller priced to sell. (id:59911)
RE/MAX Premier Inc.
302783 Douglas Street
West Grey, Ontario
A masterclass in mid-century modern design, this 3,925 sq ft bungalow is nestled within 53 acres of lush forest and gardens- a rare blend of architectural sophistication and natural retreat, with every detail meticulously maintained. As if drawn by Frank Lloyd Wright himself, this light-filled home invites the outdoors in. Sunlight pours into each space, and the layout is as clever as it is comfortable, spanning three distinct wings. The bedroom wing includes a generous primary suite with double closets and a vanity room with double sinks, leading into a 3-piece bath. Three more bedrooms with deep closets and yard views share a 4-piece bath with walk-in glass shower and double sinks. At the heart of the home, an expansive, window-lined hallway casts light into each room, framed by brick columns and bespoke hardwood floors. The oversized living room with a stone-set wood-burning fireplace, a separate dining room, and large family room make this space perfect for entertaining. The kitchen offers a masonry-framed cooking area, custom wood counters, bar top, cabinetry, updated appliances (2021), abundant storage, and casual dining for six. The final wing suits multi-generational living or guests, with a private bedroom and bath, separate entrance, office/den, laundry, and 2-piece bath. A 3-car, 900 sq ft garage, open-concept basement with 9 ceilings, and unfinished 1,620 sq ft addition offer endless flexibility. Outdoors, a 300m tree-lined driveway welcomes you into total privacy. This property has long been organically maintained and offers beautiful permaculture gardens and wildflower meadows. Wander the many walking trails, explore the mature perennial gardens, or simply breathe in the peace of fruit and nut trees, wild woods, and diverse ecosystems- all just minutes from Durham. (id:59911)
RE/MAX Escarpment Realty Inc.
263 Simpson Road
Cramahe, Ontario
Farm Land with Residence zoned has. 2 entrances from Simpson Rd with the combine total of 151.9 Feet of frontage. Land is Horseshoe shape with a deep and wide parcel. Formerly was a strawberry farm. RUEC zoning, A Warehouse with the cool room facility for storage and 2 office buildings. Build your dream home with the view facing the Lake Ontario. Neighbour with Many custom homes built nearby. (id:59911)
RE/MAX Premier Inc.
263 Simpson Road
Cramahe, Ontario
Farm Land with Residence zoned has. 2 entrances from Simpson Rd with the combine total of 151.9 Feet of frontage. Land is Horseshoe shape with a deep and wide parcel. Formerly was a strawberry farm. RUEC zoning, A Warehouse with the cool room facility for storage and 2 office buildings. Build your dream home with the view facing the Lake Ontario. Neighbour with Many custom homes built nearby. (id:59911)
RE/MAX Premier Inc.
3706 - 50 Wellesley Street E
Toronto, Ontario
Luxury Condo Located at Yonge/ Wellesley,743 sqft, South Facing Balcony with Panoramic Downtown City and Lake Views. Laminated Floor Throughout.24 hrs Security, Gym, Pool and More. Steps to Subway Station, Ryerson and Toronto University, Restaurants, Shops, Hospitals... (id:59911)
Real One Realty Inc.
4 - 1588 Kerns Road
Burlington, Ontario
Welcome to this stunning renovated Townhome! Featuring soaring 16-foot vaulted ceilings and expansive south-facing windows, this home is bathed in natural light. The breathtaking peninsula kitchen boasts a stylish herringbone backsplash, illuminated cabinetry, stainless steel appliances, and ample storage perfect for entertaining. The main floor primary bedroom offers vaulted ceilings, a walk-through closet, and a private 3-piece ensuite. With over 2,300 sq. ft. of total living space, including a spacious and functional basement, this home has it all! This townhouse offers easy access to highways, public transit, top-rated schools, two parks within walking distance, the Bruce Trail, Kerncliff Park & Tyandaga golf course. Don't lift a finger with these INCREDIBLE maintenance fees that include everything from Foundation to Roof such as; Brickwork, Decks, Eaves & Soffits, Fencing, Front Door, Gardens & Landscaping, Snow Removal, Foundation, Locks & Hardware, Pest Control, Porch Steps and Landing Roof, Screen Doors, Siding, Windows, Patio Doors & Exterior Paint! (id:59911)
Century 21 Atria Realty Inc.
