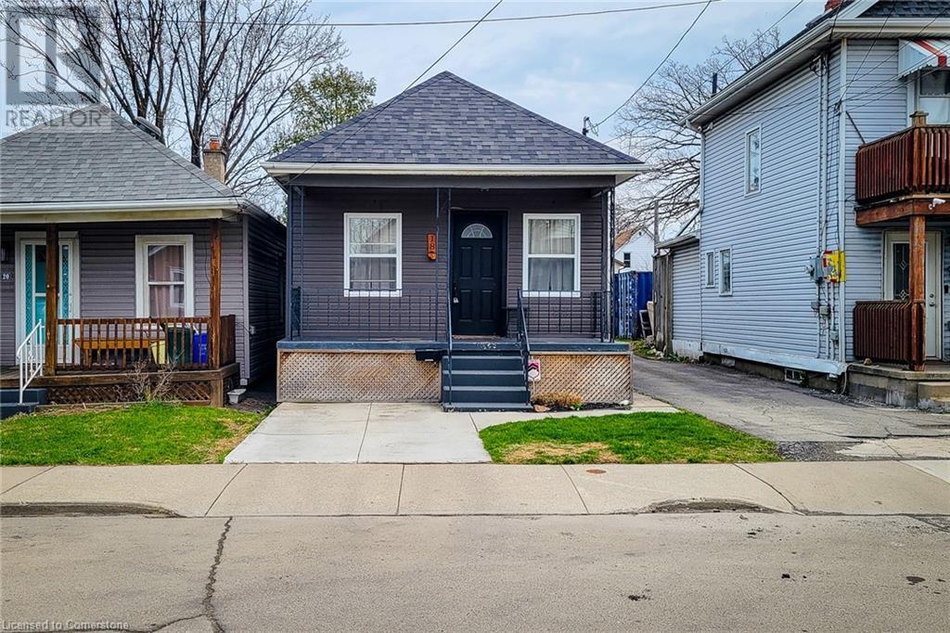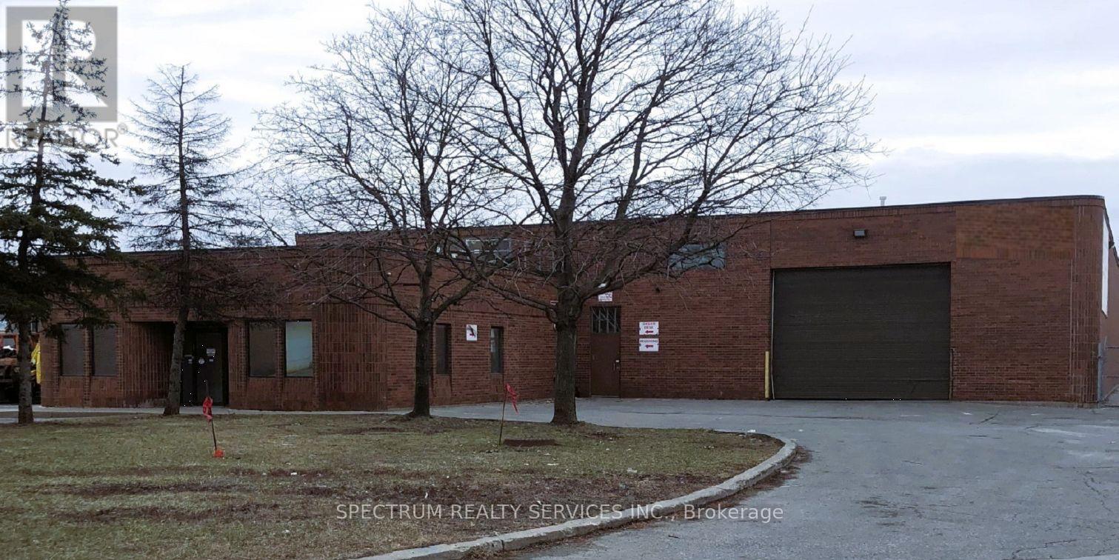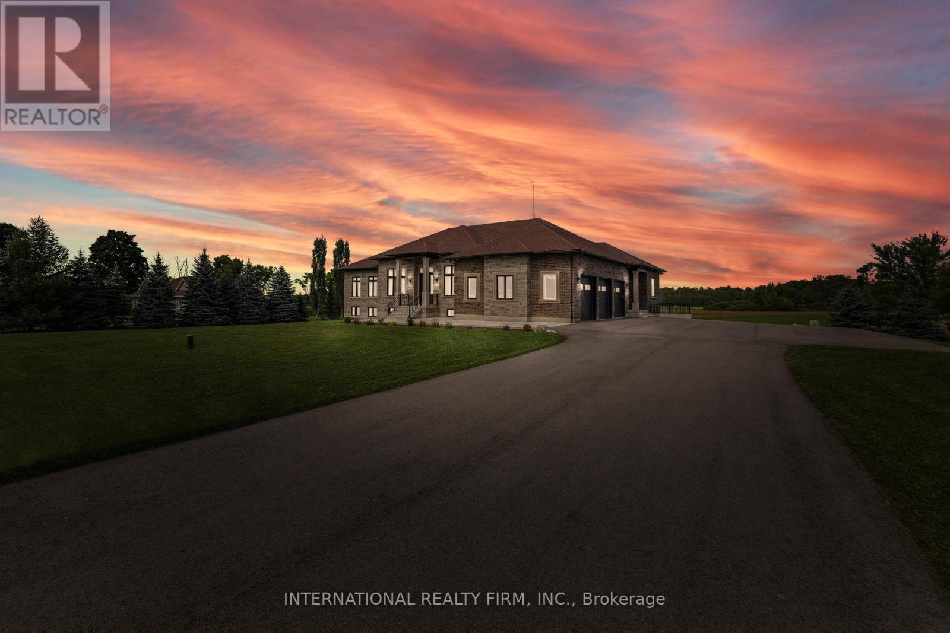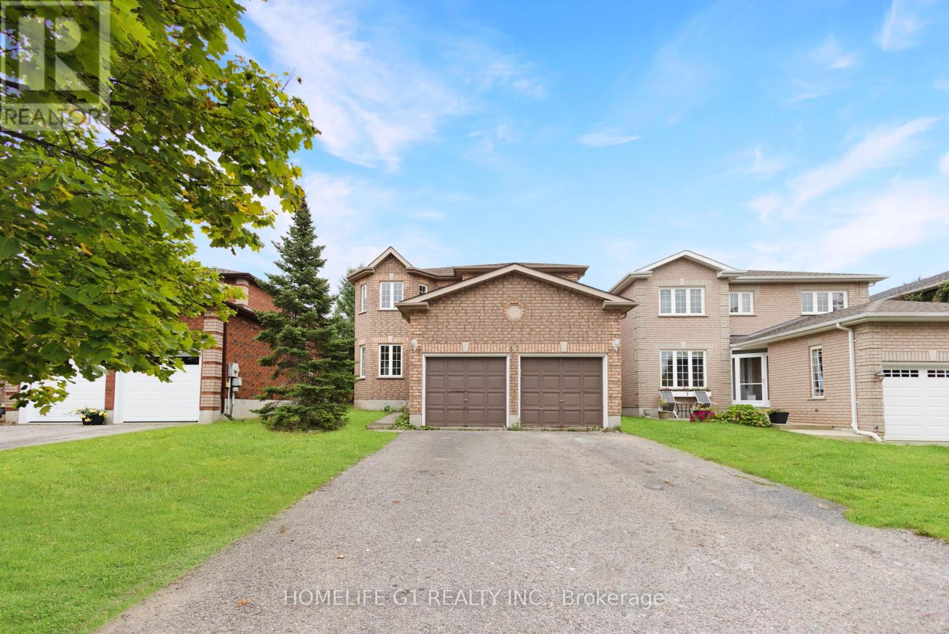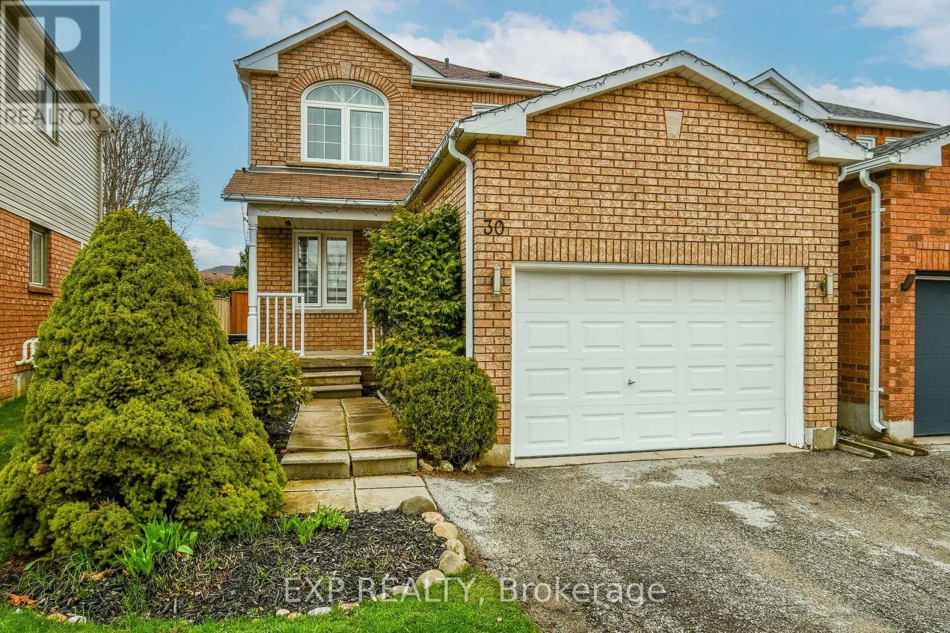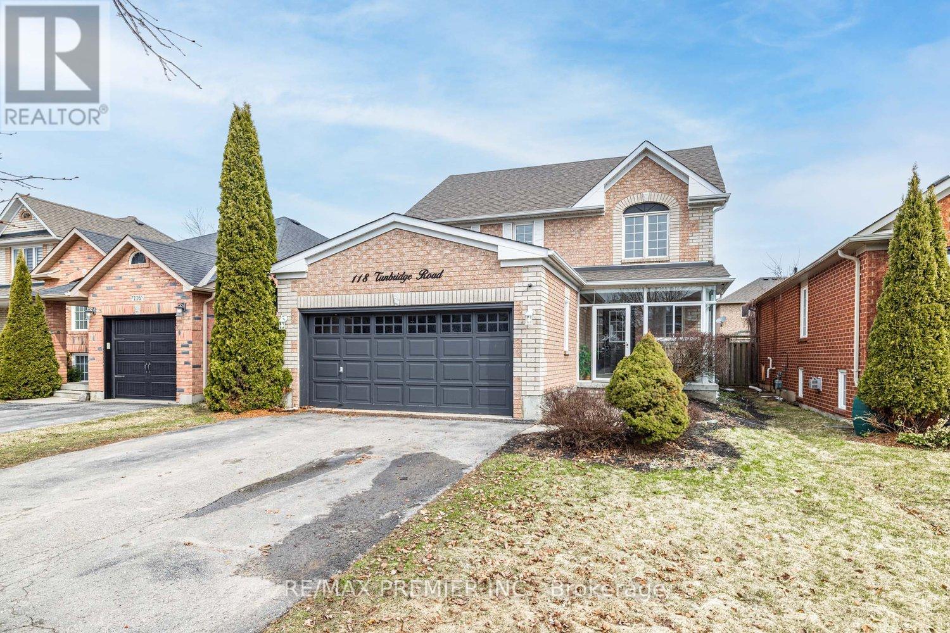B - 133 Birmingham Street E
Wellington North, Ontario
Welcome home to this beautifully remodeled 3-bedroom, 2-bathroom lease opportunity that effortlessly blends style and convenience! This property features two completely updated units, each boasting stunning kitchens with sleek quartz countertops and brand-new stainless steel appliances, perfect for those who love to cook and entertain. The generously sized bedrooms provide ample space for relaxation, while the in-suite laundry makes everyday living a breeze. Outside, enjoy parking for two vehicles, ensuring plenty of room for your cars or guests. Just under an hour to Waterloo, Guelph & Orangeville this home offers small town living benefits while still being close enough to all amenities. If you are looking for a small town atmosphere, friendly people, and a lot of opportunity, then Mount Forest is the right place to call home. (id:59911)
RE/MAX Icon Realty
18 Ellis Avenue
Hamilton, Ontario
Beautifully updated 2-bed, 2-bath bungalow in a great central location! The open-concept main floor features a stylish eat-in kitchen with stainless steel appliances, butcher block countertops, island, and a bright separate dining area. The cozy living room is filled with natural light and the updated 4pc bathroom offers modern comfort. Downstairs, the finished basement boasts a spacious rec room, additional bathroom, and laundry area-professonally waterproofed in 2019 for peace of mind. The windows, doors, kitchen and bathroom were all updated in 2018. The roof was done in 2021. Step outside to a fully fenced private backyard with a patio and garden shed-perfect for relaxing or entertaining. Conveniently located near schools, parks, public transit, shopping dining and easy highway access. A perfect blend of charm, function, and location! (id:59911)
New Era Real Estate
724 Lakeshore Road E
Mississauga, Ontario
This approximately 1,200 sq. ft. unit features a professionally finished interior and includes a basement perfect for office use or additional storage. Fully equipped with 10 barber stations (chairs, mirrors, storage), a welcoming waiting area, front desk, payment counter, and two televisions. Coffee machine included. Completely Upgraded and Thousands of dollars spent on Leasehold improvements. Ideal turnkey investment. Rent is $5800 including TMI. (id:59911)
Save Max Real Estate Inc.
4 - 615 Shoreline Drive
Mississauga, Ontario
For Lease: Beautiful 2 Bed, 2 Bath End-Unit Condo Townhome with Garage & Rooftop Terrace Mississauga Prime Location Near Cooksville GO & Hwy Access. Welcome to this bright and spacious end-unit condo townhome, featuring 2 bedrooms, 2 bathrooms, and a private garage. This modern, well-maintained home offers the perfect blend of style, comfort, and convenience ideal for professionals or small families. Property Highlights: Gorgeous rooftop terrace with open and clear views is a perfect entertainer for guests during summer time. Freshly painted and updated move-in ready! Spacious open-concept main floor with living/dining and kitchen area. Modern kitchen with: Granite countertops, Breakfast bar, Designer backsplash and Stainless-steel appliances. Renovated bathrooms with elegant finishes. Hardwood stairs and Plenty of storage space throughout and has Garage parking. Walking distance to: Shops, restaurants, and Home Depot, Public transit & Cooksville GO Station, Local parks and green spaces. Quick access to Highways 403 & QEW And Minutes to Trillium Hospital perfect for commuters And Healthcare Professionals. (id:59911)
RE/MAX Real Estate Centre Inc.
10414 Chinguacousy Road
Brampton, Ontario
Incredible Location. For Lease 5 Bedrooms With Sep Living, Dining And Family Rooms With Hand Scraped Hardwood Floors, Porcelain Tiles In Foyer, Kitchen And Washrooms, Brand New Kitchen With Quartz Countertops, High End Built In Appliances, Inground Pool In Backyard, Upgraded Top To Bottom. Close to schools and plazas, Aaa Tenants. The tenant will pay 70% utilities. (id:59911)
Ipro Realty Ltd
228 Wilkinson Road
Brampton, Ontario
Freestanding Industrial Building Located Minutes Away From Highway 407 and 410. Excess Land At Rear Of Building For Expansion or Storage. Secured and Fences Yard Zoned M1 Industrial. Close Proximity To Pearson Airport, 2 Large Drive In Doors At Rear Of Building and 1 Large Drive In Door At Front Of Building Plus 1 Dock Level Door, 400 AMP 600 Volt Service. (id:59911)
Spectrum Realty Services Inc.
228 Wilkinson Road
Brampton, Ontario
Freestanding Industrial Building Located Minutes Away From Highways 407 and 410. Excess land at rear of building. Secured and fenced yard zoned M1 Industrial. Close Proximity To Pearson Airport, 2 Large Drive In Doors At Rear Of Building and 1 Large Drive In Door At Front Of Building Plus 1 Dock Level Door, 400 AMP 600 Volt Service. (id:59911)
Spectrum Realty Services Inc.
19769 Willoughby Road
Caledon, Ontario
Custom Built bunglow with remarkable upgrades, walk in to the home with welcoming foyer with over 12 feet height through the double doors. Living and dining spaces upgraded with recessed pot lights and coffered ceilings. Family room has a beautiful 14 foot ceiling with recessed and cove lighting. Chefs upgraded kitchen with higher end appliances featuring gas stove, oversized panel ready fridge and dishwasher and access to servery and full size pantry. Huge oversized waterfall island to complete the kitchen with ample cabinets for storage. This house has oversized windows and custom blinds with lots of natural light through out the day. Master bedroom has walk in closet with built in custom closets. Master Bath features a designer tub, towel warmer and stand in shower. Second master features a full ensuite bath room. Mud room features custom cabinets with in built racks for shoe storage and a seating ledge. Option to add another 3000 sq feet of living space by finishing the Walk Out basement. Currently basement area has been partially finished with dry walls, electrical and plumbing work done. There is provision for heated floors with connections and outlets ready to go. Basement plans include 9 Feet ceilings, living area, full kitchen, two additional bedrooms, theatre room, gym area, sauna and two washrooms. Buyer can finish the basement to their own taste. The patio doors on the main floor and basement are both oversized and there are gas connections on both levels. There is no cost spared for structure of the home everything is done above and beyond required minimum code. (id:59911)
International Realty Firm
10457 Darkwood Road
Milton, Ontario
This extraordinary multi-family home is perfectly nestled on a serene 5-acre lot. Whether you're looking to create a shared living space for an extended family or house two families under one roof, this property offers the perfect layout. With 6 bedrooms, 5 bathrooms, 2 kitchens, and separate laundry on each floor, there's ample room for everyone. The heart of the home is a fully renovated open-concept kitchen flowing into a great room with panoramic views and a cozy wood fireplace. Outside, enjoy your private oasis: an inground heated saltwater pool, 2 hot tubs, a fire pit, and a picturesque pond surrounded by lush greenery. The property also features a detached 4-car garage with a loft that can become a teen hangout, art studio, or home office. A separate man shed/she shed with heat and hardwired Wi-Fi offers a private space for work or relaxation. With 4 heat pumps, one for the man shed, one for the pool, and two for the house, you'll have year-round comfort. Fruit lovers will appreciate the apple, pear, and cherry trees, plus raised garden beds for fresh produce. The home is just 10 minutes from Highway 401 or Highway 6, and 15 minutes to Guelph or Milton, in the sought-after Brookville school zone, and close to Mohawk Racetrack. With being located in the Halton conservation land, you could apply for the Managed Forest Tax Incentive Program. With a unique blend of privacy, space, and luxury, this home truly checks all the boxes. Don't miss your chance to own this one-of-a-kind property! **EXTRAS** New windows and doors throughout. (id:59911)
Century 21 B.j. Roth Realty Ltd.
9 Hodgson Drive
Barrie, Ontario
Welcome to 9 Hodgson, Perfect family home with 3 bedrooms and 3 washrooms, Located in the most desirable neighborhood with school in the front, newly renovated with all new flooring and porcelain tiles on the main. Freshly painted throughout, Spacious kitchen with granite countertop and breakfast bar. 3 Large bedroom upstairs with a beautiful Master bedroom with walk-in closet and 4 pc washroom with jacuzzi tub. LEGAL BASEMENT has 2 bedrooms, a kitchen and a Bathroom. This Home Is Perfect for Any Family Looking to Live-in a Quiet, Friendly Neighborhood Surrounded by Nature! (id:59911)
Homelife/miracle Realty Ltd
30 Aikens Crescent
Barrie, Ontario
Nestled on a quiet, family-friendly street in the heart of Barrie, this beautifully maintained 3-bedroom, fully finished home offers space, style, and comfort for your growing family. From the moment you step inside, you'll fall in love with the massive, remodeled kitchen a true showstopper, perfect for family meals and entertaining guests. Enjoy multiple living spaces including a spacious family room, separate living room, and formal dining area, all filled with natural light and tasteful finishes. The oversized backyard is a rare find ideal for kids, pets, or future outdoor projects. Retreat to the generous primary bedroom with private ensuite, offering the perfect blend of relaxation and privacy. With two additional bedrooms and a fully finished lower level, theres room for everyone to grow, play, and thrive. This is more than a house its a home designed for real life. Come see it before its gone! (id:59911)
Exp Realty
118 Tunbridge Road
Barrie, Ontario
Welcome To 118 Tunbridge Road, A Lovely Sun Filled Home With A Very Practical Floor Plan. 4 Generous Sized Bedrooms, 3.5 Modern Bathrooms, Large Main Floor Family & Living Room With Beautiful Hardwood Flooring. Basement Is Fully Finished With An Updated Kitchen, Wet-Bar, Home Entertainment Theatre And A Magnificent Bathroom Spa With All The Bells And Whistles! Perfect Home For Extended Family Or Entertaining. Quiet Family Friendly Community, Close To Schools, Parks, Shopping, Georgian College, Royal Victoria Regional Health Centre And Minutes To Hwy 400 For Commuters. You Will Not Be Disappointed With This Stunning Family Home. (id:59911)
RE/MAX Premier Inc.

