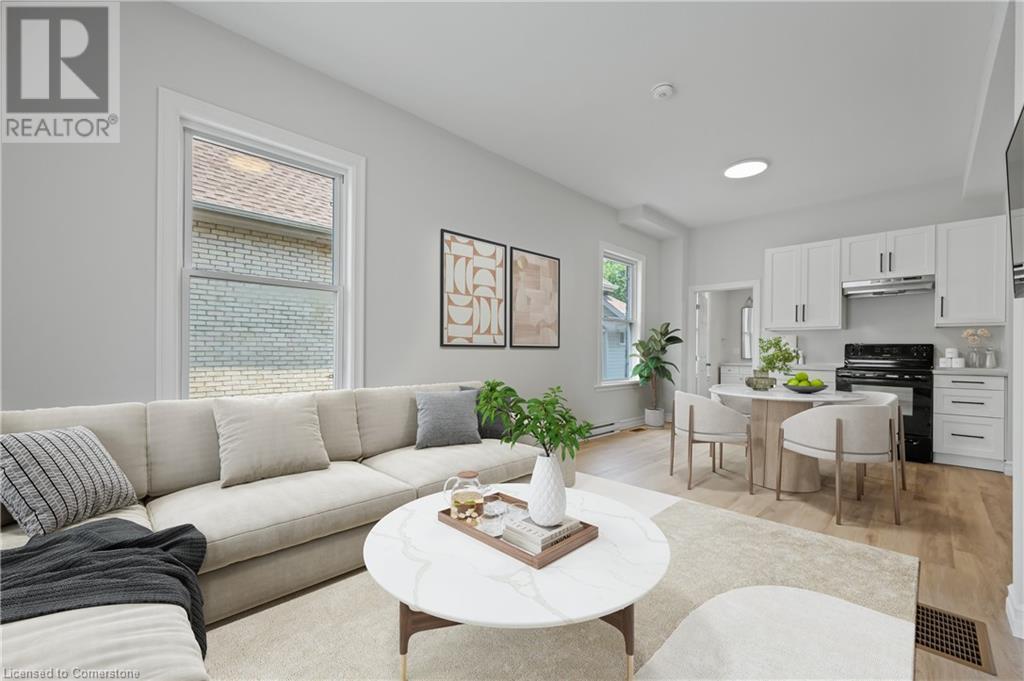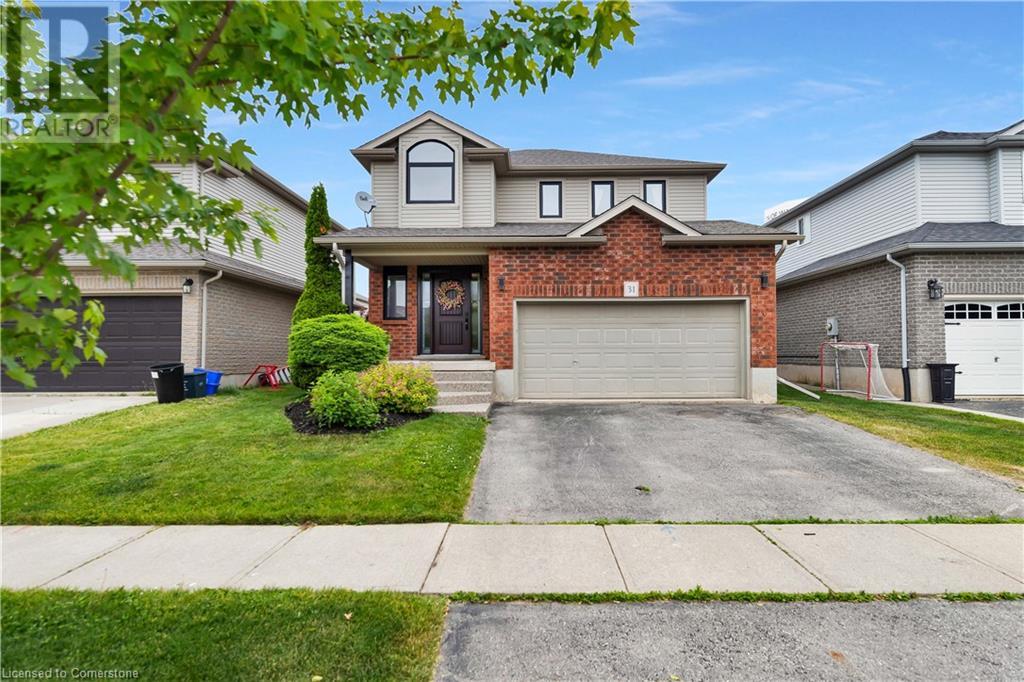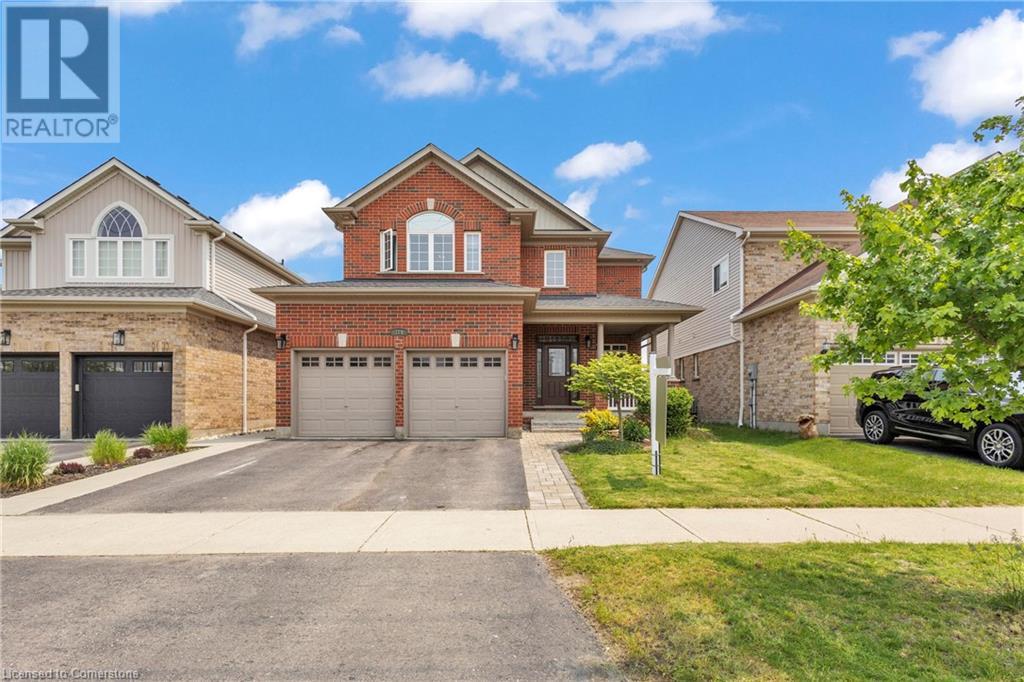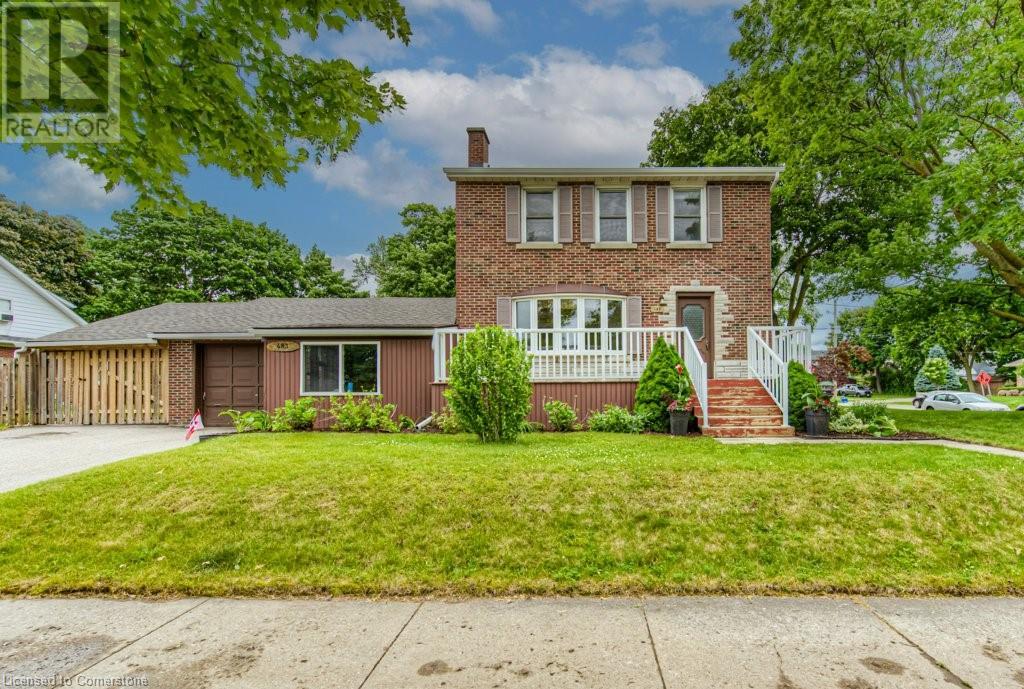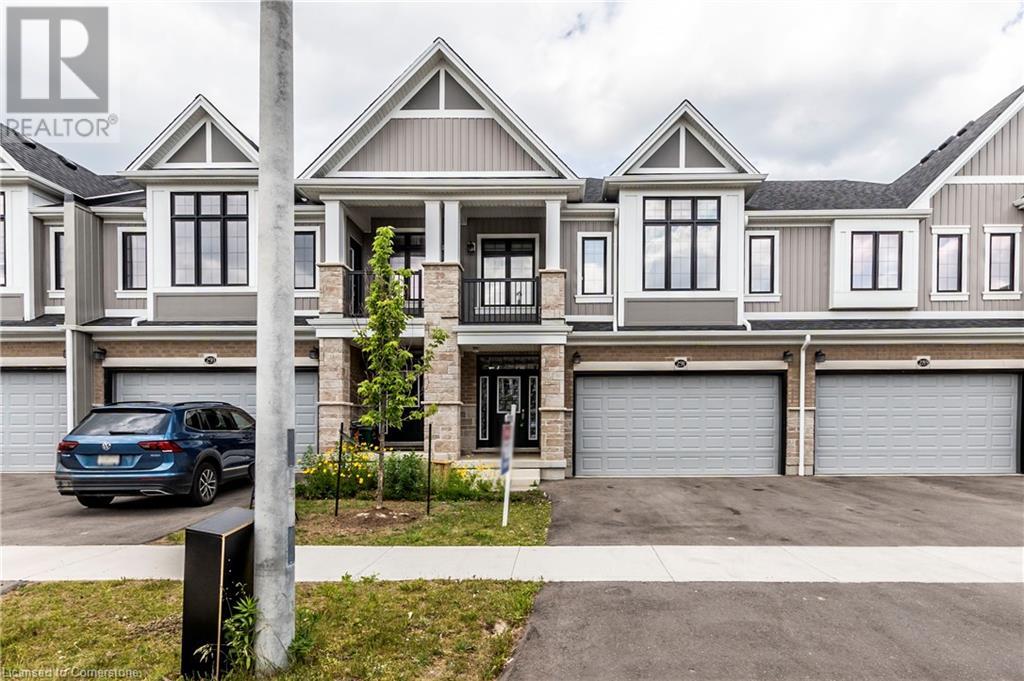28 Brunswick Avenue
Kitchener, Ontario
This stunning century home has been lovingly and expertly restored by a local designer who honoured its original character while infusing it with over $250K in thoughtful, high-end upgrades. Step inside and feel the difference immediately—gorgeous hardwood floors guide you through a layout that beautifully blends historic charm with functionality. At the heart of the home is the custom-designed kitchen, a true showpiece featuring marble countertops, a panelled Bosch dishwasher, Viking gas range and hood, and a Liebherr panel-ready fridge. Every inch has been carefully considered, from the soft-close cabinetry to the smart pull-outs: an appliance garage, corner lazy Susan, and deep drawers for pots and pans. Just off the kitchen, the bright dining room offers additional custom storage and is bathed in natural light—perfect for both quiet mornings and vibrant dinner parties. The open-concept living room is warm and welcoming, anchored by built-in shelving and a Napoleon gas fireplace, making it an ideal space to host guests or unwind at the end of the day. The main floor flows seamlessly into your expansive, private backyard, designed for both relaxation and entertaining. Step outside to enjoy a flagstone patio and a spacious deck, making outdoor living effortless. Upstairs, you’ll find three spacious bedrooms, each filled with natural light and timeless charm. The immaculately updated bathroom is a true spa-like retreat, featuring heated marble floors, a cast iron tub, Kohler fixtures, built-in medicine cabinets, and a custom vanity with built-in window seat, topped with a stunning leathered quartzite countertop. The finished basement adds valuable living space, thoughtfully designed for comfort, efficiency, and flexibility and features a full bathroom. Walk to downtown Kitchener’s vibrant festivals, the Go Station, Spurline trail, Breithaupt Park or stroll Uptown Waterloo for an ice cream on a warm evening, this showstopper home is for you! (id:59911)
RE/MAX Solid Gold Realty (Ii) Ltd.
41 Chestnut Street
St. Thomas, Ontario
AMAZING opportunity for anyone who is looking to have a property that features a separate in-law unit, a mortgage helper, or an investment property! This separately metered 2-unit house is brand new on the inside, from top to bottom! From the front door, step into style and comfort of the beautifully renovated 1-bedroom unit! Every inch of this unit has been thoughtfully updated, offering a modern, move-in ready space ideal for first-time buyers, downsizers, or investors. The open concept kitchen and living area features contemporary finishes, sleek cabinetry, and newer appliances—perfect for entertaining or relaxing at home. The spacious 3-piece bathroom is a true retreat, boasting stylish fixtures and a clean, modern design. With fresh finishes throughout, this unit is the perfect blend of function and flair. In addition, a charming and fully renovated 2-bedroom unit offers a perfect blend of character and modern updates. Enter through the back door into the beautifully updated kitchen, featuring contemporary finishes with lots of cabinet space and storage. From the kitchen, step into the open living room and dining area—ideal for both everyday living and entertaining. A stylish 3-piece bathroom completes the main floor. Upstairs, you’ll find two spacious bedrooms, each filled with natural light, along with a convenient 2-piece bathroom. With thoughtful renovations throughout, this home is move-in ready and full of charm. There is a parking space for the 1 bedroom unit, as well as, a shared laneway leading to the parking and a largeseparate garage for the back unit. Book your showing today! (id:59911)
RE/MAX Twin City Realty Inc. Brokerage-2
114 Markwood Drive
Kitchener, Ontario
A PLACE TO CALL HOME! Welcome to the perfect blend of charm, space, and full of heart. From the moment you arrive, you’ll love the sheltered front entry—a cozy space to shake off the day, remove your shoes, and hang your coat before stepping into comfort. Inside, this freshly painted (2025) home radiates warmth and care, beginning with a spacious front closet and a kitchen that’s a cook’s delight—bursting with cupboards and room to create culinary magic. Flowing seamlessly from the kitchen is a bright, family and dining area—ideal for everyday living or weekend entertaining. Whether you're hosting friends or enjoying a quiet evening, this space delivers versatility and comfort. Upstairs, you’ll find two generously sized bedrooms and a sparkling 4-piece bathroom, while the lower level offers two more roomy bedrooms and a well appointed 3-piece bath—perfect for guests, teens, or a growing family. Head down to the finished basement, and you’ll discover a spacious retreat with brand-new flooring(2025)—just the spot for movie marathons, game nights, or your next cozy hangout. Don't forget the huge crawl space great for storage! And the backyard? Simply WOW. This massive, fully fenced yard with no rear neighbours offers unbeatable privacy—ideal for gardening, summer BBQs, or tossing a football around. It’s your own private oasis. Upgrades that give peace of mind: Brand-new electrical panel (2024) Durable cement driveway & siding (2015), New hot water tank (2025, rented) Located in a quiet, family-friendly neighbourhood with nature trails just steps away, this home checks all the boxes: comfort, style, and room to grow. Whether you're a first-time buyer, a growing family, or an investor looking for value—this home is a must-see. (virtually staged) (id:59911)
Red And White Realty Inc.
512 Mayflower Street
Waterloo, Ontario
OPEN HOUSE- SATURDAY JUNE 21ST 12-2PM & SUNDAY JUNE 22ND 2-4PM. Welcome to 512 Mayflower St. located in the sought after Eastbridge area of Waterloo. This particular unit offers the rare opportunity for no rear neighbours as it backs on to the beautiful Eastbridge Greens. The main floor space offers a versatile layout with a breakfast room just off the galley kitchen along with an open concept dining & living room area which is perfect for entertaining. Upgrades on the main floor include: stainless steel appliances, vinyl flooring throughout the dining and living room area (2019), carpet on the stairs to the second floor (2019), trim (2019) and fresh paint throughout the main floor (2025). Making your way to the second floor you have two spacious bedrooms along with a beautiful primary bedroom which includes a 7ft by 7ft walk-in closet. The second floor also has a full bath with an updated subway tile backsplash in the shower. Upgrades on the second floor include: trim (2019) & vinyl flooring (2019). The open layout basement area offers the opportunity to get creative with the space. It can be used as an at home gym, office, kids play area or all three. The utility room in the basement has plenty of storage space and contains the laundry area. What separates this home from others like it is the amazing backyard space which has a large deck area for entertaining on those beautiful summer nights along with plenty of green space for the kids or pets to play. This particular home is also unique in that it is only connected at the garage area to the adjacent unit and has direct access from the garage to the backyard. Living in Eastbridge offers access to top notch schools, parks for the kids and plenty of amazing shops and restaurants within minutes of this home. Conestoga Mall is just around the corner as well as easy access to the 7/8 highway. This is the perfect spot for anyone looking to settle in to an incredible family-friendly neighbourhood! (id:59911)
Peak Realty Ltd.
28 Mccormick Drive
Cambridge, Ontario
Welcome to this beautifully updated home in a highly desirable neighborhood filled with mature trees and timeless charm. A grand front porch with stately columns invites you in, leading to a bright and elegant entrance bathed in natural light. Inside, you'll find modern colors and stylish updates throughout, including refinished stairs with a sleek banister and a chic powder room. The dream kitchen is a true showstopper—featuring abundant storage, valance lighting, a bar fridge, a spacious double sink, glass-fronted cabinets, a high-end backsplash, and unique built-in cookbook shelves. Oversized windows fill the home with light, complementing the rich looking floors and generously sized bedrooms. The finished basement offers a walk-out to a lower patio, while both upper and lower outdoor living spaces provide ample room for entertaining or gardening. A must-see property that blends classic charm with modern style! (id:59911)
Shaw Realty Group Inc.
Shaw Realty Group Inc. - Brokerage 2
468 Joseph Street
New Hamburg, Ontario
Hidden on a quiet, family-friendly street just steps from downtown, this fully updated corner-lot semi blends style, function, and peace of mind—with all the important upgrades taken care of and tasteful finishes throughout. With 3 bedrooms, 2.5 baths, and a finished basement, there’s space to grow without giving up comfort or character. The main floor offers a bright, open feel. Natural light pours in through large windows, highlighting upgraded flooring (2025) and a beautifully updated kitchen with stone counters, a new backsplash, and professionally refinished cabinets. The added island (2023) creates extra prep space and makes this layout ideal for gathering. Upstairs, updated flooring (2021) leads to three comfortable bedrooms and a modern bathroom. Downstairs, the fully finished basement (2023) adds a second full bath and versatile space for guests, hobbies, or family hangouts. Major updates have been taken care of: lifetime-rated shingles (2020), heat pump and furnace (2023), and a new shed (2024). Outside, enjoy the privacy of the updated deck (2024), overlooking your spacious backyard. Two-car parking, mature landscaping, and a prime location within walking distance to local favourites like Puddicombe House and scenic downtown New Hamburg make day-to-day living effortless. You’re just minutes from groceries, gas, and quick highway access—perfect for both weekend plans and daily routines. Solid bones, tasteful updates, and a location that actually feels like community. (id:59911)
Exp Realty
31 Brenneman Drive
Baden, Ontario
Welcome to 31 Brenneman Drive in the charming town of Baden, where pride of ownership and thoughtful updates shine throughout. This spacious 3+1 bedroom, 4 bathroom home with a double garage offers a functional layout perfect for families and entertainers alike. The main floor features bright, open living spaces with updated windows and doors (2021) that fill the home with natural light. Upstairs, the primary suite feels like a little retreat, complete with a brand new spa-inspired ensuite (2024). The fully finished basement, completed in 2021 with bedroom soundproofing, offers the perfect space for movie nights or hangouts, plus a sleek 3-piece bathroom added in 2020. Outside, enjoy summer evenings on the large deck built in 2020 great for relaxing or BBQs with friends. A new furnace and AC (2025) and a newer roof (2019) offer added peace of mind, with so many big-ticket updates already done. Located within walking distance to both elementary and secondary schools, this well cared for home is ready for you to move in and enjoy everything the amazing community of Baden has to offer. (id:59911)
Exp Realty
319 Robert Ferrie Drive
Kitchener, Ontario
Welcome to 319 Robert Ferrie Drive where timeless elegance meets modern functionality in the heart of Kitcheners prestigious Doon South community. This meticulously maintained residence offers an exceptional lifestyle defined by space, comfort, and versatility ideal for growing and multi-generational families alike.The main level impresses with soaring 9-ft ceilings, rich hardwood flooring, and a thoughtfully designed layout featuring distinct living and family rooms, each offering a welcoming atmosphere for everyday living or entertaining. A versatile front room easily adapts as a main-floor bedroom, formal dining area or private office. The chef-inspired kitchen is the heart of the home, showcasing granite countertops, an oversized eat-in island, and abundant cabinetry flowing seamlessly into the cozy family room adorned with a gas fireplace and elegant California shutters.Upstairs, retreat to the spacious primary suite complete with a walk-in closet and luxurious 5-piece ensuite. Three additional bedrooms include a generously sized second bedroom with its own walk-in closet and cheater ensuite offering comfort, privacy, and flexibility for the whole family.The fully finished basement is designed to entertain, featuring a self-contained 1-bedroom, 1-bathroom suite ideal for in-laws, guests, or rental income alongside a large recreation area with a wet bar, fireplace, pool table, dart board, and an additional flex room perfect for a gym or fifth bedroom.Step outside to a beautifully landscaped backyard oasis, highlighted by a two-tier deck, private hot tub, and storage shed offering the perfect space to unwind or host guests. A double garage and wide driveway provide ample parking. Located just steps to Topper Woods, Groh Public School, and scenic trails, with quick access to Highway 401, Conestoga College, and a soon-to-open elementary school just 280 meters away this is a rare opportunity to own a home that truly has it all. (id:59911)
RE/MAX Real Estate Centre Inc.
309 Southill Drive
Kitchener, Ontario
A COTTAGE IN THE CITY: Welcome to 309 Southill Drive, a nature lovers paradise with urban convenience in the heart of Kitchener. This beautifully updated 3+2 bedroom, 2 bathroom bungalow blends natural charm with modern living in a prime location near Fairview Park Mall, Chicopee Ski Hills, and Highway 401. The move-in ready home features a brand new kitchen with gas hookup (2023), new windows, flooring, furnace, and heat pump (2024), a tankless water heater-Owned (2023), water softener and additional filter system (2024), and an upgraded 200-amp electrical panel. The main floor offers three spacious bedrooms and a full bath, while the fully finished basement, with its own private side entrance, includes a bedroom, a kids study, a second bedroom/movie room (Home Theatre included), a large family room with fireplace and mini bar, a full bathroom, laundry area, and extra storage is ideal for extended family living or potential rental income. The lush front yard welcomes you with perennial plants, edible berries, and space for children to play, while the backyard comes with a breathtaking water body, hammock, treehouse, BBQ hut, firepit, and multiple cozy seating areas for relaxation or entertaining. Two outdoor sheds (barn shed & regular shed) provide ample storage, and the home is within walking distance to schools, Centreville community Centre with a brand-new play area and splash pad, and essential amenities like Costco, Walmart, Zehrs, and FreshCo. This property truly offers the best of both worlds: peaceful, nature-inspired living with unbeatable access to city amenities. A must-see property, do not miss this opportunity! (id:59911)
Realty Executives Edge Inc.
483 Ephraim Street
Kitchener, Ontario
WELCOME TO 483 EPHRAIM! Pride of ownership lives at this longstanding family home located on a large lot in the desirable Rosemount neighborhood! You will be pleasantly surprised by the spacious lot size which features two side yards giving you ample space for gardens and activities! The main floor layout is especially attractive with a family room/mudroom addition that provides heaps of functional space accompanied by a main floor 2pc, kitchen and living room with picturesque bay window! The upper level enjoys 3 sizeable bedrooms and full bathroom while the basement is the perfect recreation/games/sports room!. Updates include ; Infloor heated family room addition (2019), furnace (2020), Roof (2019) , skylight (2019) , bathfitter (2019) , driveway (2016). This is a house that you would love to call home for many years to come! (id:59911)
RE/MAX Solid Gold Realty (Ii) Ltd.
291 Raspberry Place
Waterloo, Ontario
Welcome to this stunning, nearly 3,200 sq ft executive freehold townhouse, only 2 years old and nestled in one of Waterloo’s most desirable neighborhoods. This spacious and upgraded home features a double car garage, and a bright, functional layout perfect for modern living. Enjoy a separate living and family room – with the flexibility to convert the family room into a 4th bedroom to suit your lifestyle needs. The home boasts 3 generously sized bedrooms, 3.5 bathrooms, a fresh coat of paint, and stylish pot lights throughout. The walkout basement offers endless potential, whether you envision additional living space, a home gym, or an income-generating suite. Located within walking distance to Vista Hills Public School and surrounded by parks and trails, this home is perfect for families seeking both comfort and convenience. Don't miss this rare opportunity to own a spacious, move-in ready home in the heart of Waterloo (id:59911)
RE/MAX Real Estate Centre Inc. Brokerage-3
530 Wellington Street
Palmerston, Ontario
Welcome to 530 Wellington Street in charming Palmerston! This inviting 1 ¾ storey detached home offers comfort, space, and exceptional value—perfect for families or first-time buyers. Thoughtfully updated throughout, the home features newer windows (2023), a fridge, stove, and dishwasher all replaced in 2023, as well as a freshly renovated pantry and recently added insulation. The furnace was updated in 2017, and the water heater is owned and approximately 12 years old. Inside, you'll find a bright and functional layout with a spacious kitchen, main floor laundry, a cozy living area, and two bedrooms on the main level, including a generous primary bedroom. Upstairs, there are two additional bedrooms and a dedicated office space, ideal for remote work or study. Situated just across the street from a scenic walking trail leading to the park, pool, and grocery store—and only a couple blocks away from both the elementary and high schools—this home offers unbeatable convenience for daily living. Priced to sell with a motivated seller, this well-maintained home blends modern updates with classic charm—making it a must-see opportunity in a friendly, growing community. (id:59911)
Exp Realty

