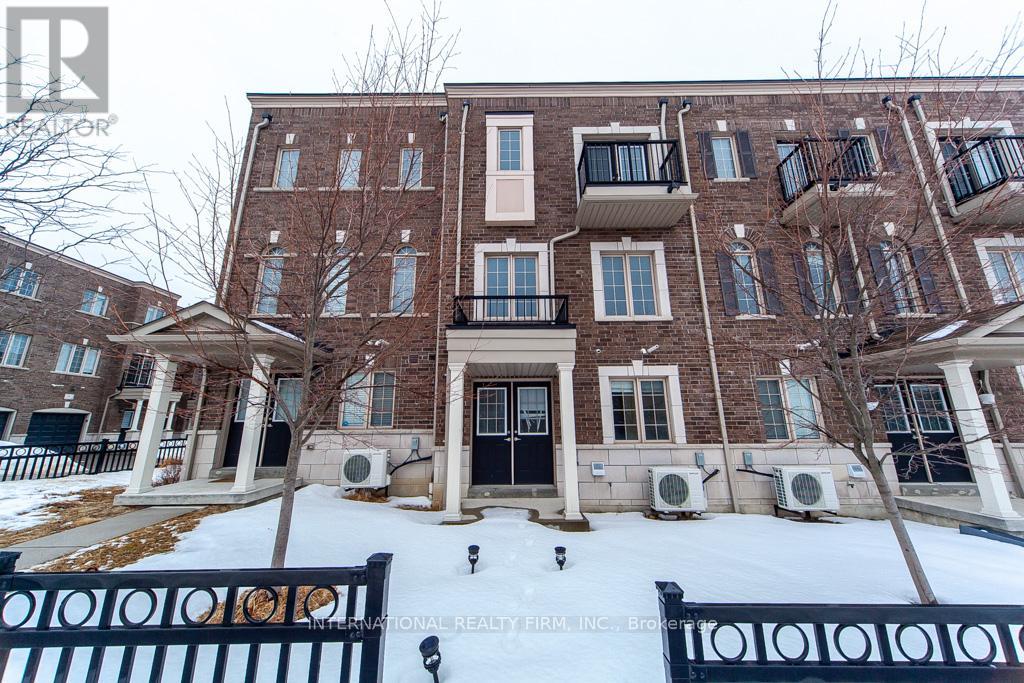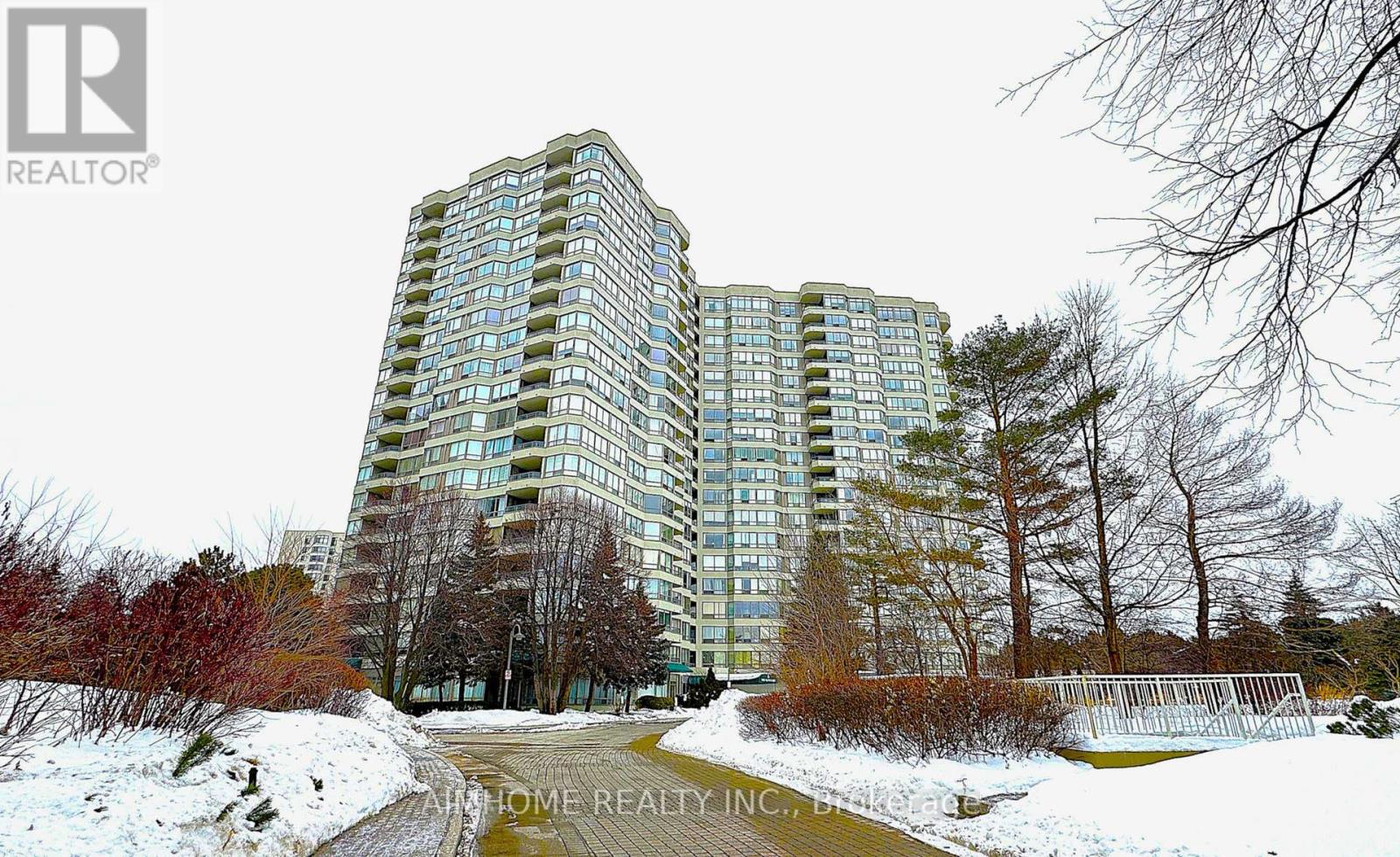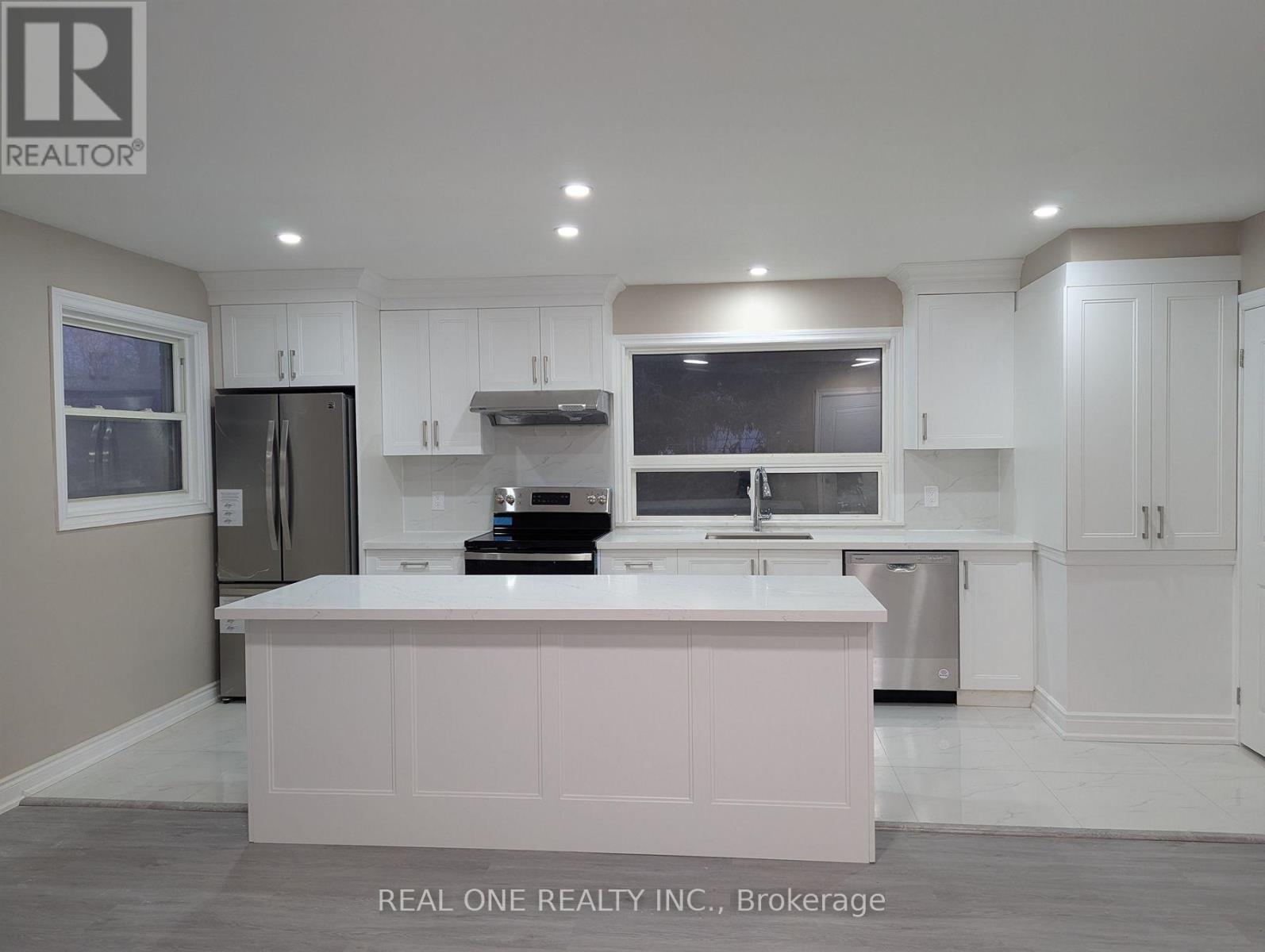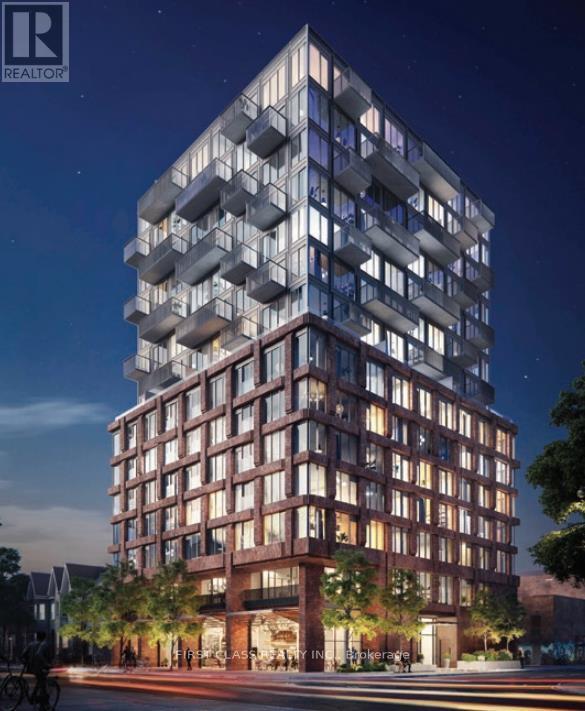49 Conductor Avenue
Whitchurch-Stouffville, Ontario
Fully Renovated! No Sidewalk + 6 Car Parking + Chef Inspired Custom Kitchen + 9ft On Main & 2nd Floor + 2 Primary Bedrooms + Fieldgate Built Home (2022) + Main Floor Separate Office Room + Smooth Ceiling Throughout + Side Entrance For Potential Basement Unit + Seamless Upgraded 7.5 Wide Hardwood Throughout & 7.5 Baseboard + 2nd Floor Laundry Room + Much More Upgrades Throughout the House! One Of The Most Immaculate Home On The Market. Right In Stouffville With All The Upgrades You Need. Over 3000sqft, Bright With Ton Of Natural Light. Double Door Entry To An Open Area With 24x24 Tiles With Double Door Closet For Your Jackets & Shoes. Upgraded Seamless 7.5 Hardwood Throughout The House With Modern Light Fixtures Throughout. Crown Moulding All Throughout The Hallways On The Main & 2nd Floor. Large Living Room With Dining To Host Your Guests & Extended Family! Walk In To A Spacious Office With Double Door Entry With Frosted Glass For Privacy On The Main Floor. Chef Inspired Fully Custom Kitchen With Breakfast Bar & Breakfast Area. High End Brand New Appliances, Built-in Fridge, Oven & Microwave, Custom Moulding Around The Stainless Steel Range Hood, With 6 Burner Gas Stove, Dishwasher, Herringbone Backsplash, Quartz Countertop & Much More! Spacious & Bright Family Room With Custom Fireplace Porcelain Slabs As A Wall & Very Large Windows! Going Upstairs You Have Upgraded Iron Pickets With Wainscoting Leading To 4 Large Bedrooms With All Upgraded Ensuite Bathrooms. Two Primary Bedrooms With Walk-in Closets and 5pc Ensuite. Each Room With Zebra Window Coverings For Your Convenience. This Is Truly One Of A Kind Home, Please See Attached Feature Sheet For More Details. (id:54662)
RE/MAX Royal Properties Realty
Main - 1058 Cameo Street
Pickering, Ontario
Welcome to 1058 Cameo St., a newly renovated 4+1 bedroom, 3-bathroom residence. Situated in a highly sought-after area of Pickering. This exceptional home features a thoughtfully designed open-concept layout that seamlessly combines modern style and functionality. The kitchen is equipped with brand new appliances and sleek countertops. New Washer and dryer are conveniently located in the upper-level laundry room, which is also outfitted with a sink & Custom Cabinetry for added convenience. The home is enhanced by elegant coffered ceilings, pot-lights, and a cozy gas fireplace, creating an inviting atmosphere throughout. Automated Hunter Douglas window coverings provide both comfort and convenience, while custom California closets are installed throughout, ensuring optimal organization and storage. Designer light fixtures further elevate the home's refined interior. The spacious primary bedroom features a walk-in closet and a luxurious ensuite, complete with premium finishes. The beautifully landscaped backyard, with interlock stone & shed , offers a sophisticated outdoor space ideal for relaxation or entertaining. (id:54662)
RE/MAX Premier Inc.
681 Ribstone Court
Oshawa, Ontario
Welcome to 681 Ribstone Court End-Unit Townhome Feels Like A Semi!, A Delightful 3Bed/3Bath Home Nestled In One Of Oshawa's Most Sought-After Communities Grand Ridge. The Open-concept Living And Dining Rooms Featuring Hardwood Floors Provide Ample Space For Entertaining Guests Or Enjoying Cozy Family Nights. Large Windows Flood The Space With Natural Light, Creating A Warm And Inviting Atmosphere. The Well-Appointed Kitchen Boasts Stainless Steel Appliances, Granite Countertops, Ample Cabinetry, Perfect For The Home Chef. Each Bedroom Is Generously Sized, Offering A Peaceful Retreat At The End Of The Day. The Master Suite Includes An En-Suite Bathroom, Walk-In Closet, Ensuring Comfort And Privacy. 2nd Floor Laundry Offers Convenience Allowing For Possible In-Law Suite Potential In The Basement. Basement is Partially Finished With Rough-In For Laundry/Bathroom. Separate Entrance From The Garage Makes This A Perfect Home For Income Potential. Located Just Steps Away From Top-rated Schools, Nearby Parks And Recreational Facilities Offer Plenty Of Options For Outdoor Activities And Family Fun! A Variety Of Shopping, Restaurants, And Cafes Providing Endless Options For Dining And Entertainment, Convenient Access To Public Transportation And Major Highways Makes Commuting A Breeze. (id:54662)
Plex Realty Corporation
120 Ferris Square
Clarington, Ontario
All Brick Executive Townhome Approx 1850 Square Feet Of Living Space. Featuring 9' Ceilings & Hardwood Flooring On Main Floor. Eat-In Kitchen W/ Quartz Countertops, Backsplash, S/S Appliances & W/O To Balcony. Primary Bedroom W/ Ensuite, Glass Shower, Balcony & W/I Closet. Upstairs Laundry. Lower Level Has Garage Access. Excellent Location W/ Walking Distance To School, Parks & Stores. Minutes Drive To 401 & Future Go Train. Maintenance Fee Includes Road & Parkette Maintenance, Snow Clearing & Garbage Pickup. Virtual Staging. Upper Level now has Updated Laminate Flooring. (id:54662)
International Realty Firm
102 Aldred Drive
Scugog, Ontario
Port Perry 32 Acre Estate With Privacy Surrounded By Field & Stream ..5 Reasons why you will love this property. #1-Location is awesome overlooking the lake with blazing sunrises and sunsets only 10 minutes to town. #2- All 5 Buildings, all pre-inspected, all in great condition . The renovated Barn/Kennel has water + heat , the Double Airplane Hangar great storage building. The awesome School Portable also has heat + water available would make a cool man cave or possible accessory residence / office ). Plus there is a Huge Newer Workshop/Garage/Office that is also insulated & heated. It has 3 -12 foot doors + one regular bay door. #3- The Main house is updated and upgraded with a huge primary bedroom walk-In closet & full ensuite bath.This beautiful home has multiple walkouts off the kitchen the dining room and the living room to covered entertaining areas overlooking the pond & gardens. #4- The walkout lower level has a bright & airy private 2 bedroom apartment with attached double garage. #5 - 2000 ft long airstrip for friends to fly in and visit ..... ** Sellers are motivated no reasonable offer refused ** (id:54662)
Exp Realty
404 - 175 Bamburgh Circle
Toronto, Ontario
Tridel Luxurious & Well- Maintained Condo, Rarely Found 1,785 Sq Ft with (3) Parking Spaces & 1 Locker, Clean & Bright, The Unit was Renovated from Ceilings to Floors, leaving no corner Untouched, Quartz Window Sill Ledges Thru-Out, Quartz Kitchen Countertops, Laminate Floors Thru-Out, Closet Organizers, Built-In Shelves & Wall Units, Double Sink Vanity In Ensuite, Shower Stalls in 2 Bathrooms, Spacious Den w/ Window & French Doors Can be 3rd Bedroom, Lots of Pot Light, Internet Incl in Maintenance Fee, Steps To TTC, Supermarkets, Restaurants etc, Close To Hwys, Move-In Condition (id:54662)
Aimhome Realty Inc.
(Main) - 31 Copping Road
Toronto, Ontario
Brand new renovated 3 bedroom bungalow(main floor only, basement is tenanted. Separate entrance. Main floor has its own washer & dryer). All appliances are brand new. Water resistant vinyl plank flooring throughout. Gorgeous kitchen with quartz countertops & backsplash & center island. Ensuite washer & dryer. Bright and modern. Spacious sunroom. 2 parking spots included. Large backyard. Brand new S/S fridge/stove/dishwasher/washer/dryer. All ELF & window coverings. Main floor tenant pays 65% utilities+water heater rental (water heater rental fee is 42.61$/m after tax at present). Tenant is responsible for snow removal of the driveway and lawncare. (id:54662)
Real One Realty Inc.
Ph07 - 2 Augusta Avenue
Toronto, Ontario
2 Years Old Penthouse Corner Unit At Rush Condo! Gorgeous One Bedroom, Plus Den With Northwest Views, Amazing Layout And Location. Modern Finishes Open Concept Kitchen & Living Room. Den Is Large Enough To Be A 2nd Bedroom. Abundance Of Windows/Nautral Light. Extra Large Balcony Allow You To Enjoy An Unobstructed City View. Prime Queen West Location And Mins To Subway, Shopping, Grocery, Banks, Universities, Restaurants, Parks And Restaurants, Financial District & Entertainment District. High-Speed Rogers Internet Included (id:54662)
First Class Realty Inc.
3211 - 117 Mcmahon Drive
Toronto, Ontario
Welcome To This Bright & Spacious 1 Br + Den Condo In Prestigious Bayview Village. This Unit Features 9Ft Ceiling Open Concept Living Area W/Floor To Ceiling Windows. 698 Sqft + 163 Sqft Balcony W/Unobstructed East View. Large Master Br W/Spacious Walk-In Closet. A Modern Kitchen With Integrated Appliances, Quartz Countertop, And Cabinet Organizers; A Spa-Like Bath With Marble Tiles; Premium Amenities Include Indoor Pool, Tennis Court, Full Basketball Court, Mini Golf, Gym, Bowling Lanes, Pet Spa, And More. Conveniently Located At Leslie And Sheppard, Walking Distance To 2 Subway Stations. Oriole Go Train Station Nearby. Easy Access To Hwys 401, 404 & DVP. Close To Bayview Village, Fairview Mall, NY General Hospital, IKEA, And More. *One Parking & Locker Included* (id:54662)
Prompton Real Estate Services Corp.
Lower - 27 Spindlewood Drive
Toronto, Ontario
Newer Renovated and bright walk-out basement of a detached house In beautiful and Quite Don Valley Village Neighborhood of North York, South facing. 2 Bedrooms 1 full washroom, each bedroom has window, closet with organizer. Over 1000 sq ft. New combined Washer-Dryer, SS Appliances, Quartz Counter, tile back splash, 2 Parking Spots. Laminate Floor Thru, Led and Pot lights, Extra storage space. W/O To back Yard. Short walking distance to restaurant, banks, shops, Schools, Parks, Library, Community Center, Go train station. TTC one bus to Subway. Minutes drive to 404/401/Dvp, Fairview Mall, Ikea, Canadian Tire, Seneca College, Hospital & Many more. (id:54662)
Homelife New World Realty Inc.
Ground - 14 Lucifer Drive
Toronto, Ontario
Client RemarksFurnished Apartment + Professional Renovated House In Highly Demand North York*Fully Functional W/O Bsmt Finished W/Separate Entrances*Open Concept*Laminate Floor In All Rooms*Kitchen With Upgraded Cabinet/Breakfast Area*Walk-Up To Backyard*4Pc New Washroom*Own Laundry*Great Location*Close To All Amenities, Transit, Hwy 404, Schools, Supermarket & Restaurants*. Just Turn The Key And Move In! (id:54662)
Homelife Landmark Realty Inc.
4908 - 8 Widmer Street
Toronto, Ontario
Welcome to Unit 4908 at 8 Widmer Street, a sophisticated three-bedroom, two-bathroom residence in the newly built Theatre District Tower, one of Toronto's most coveted addresses. Perched high on the 49th floor, this 818 sq. ft. suite offers an exceptional blend of modern design, premium finishes, and unparalleled cityscape views. Step inside to discover an open-concept layout with floor-to-ceiling windows, flooding the space with natural light and showcasing panoramic skyline vistas. The sleek, contemporary kitchen is a chefs dream, featuring high-end built-in stainless steel appliances, quartz countertops, and a stylish backsplash. The spacious primary bedroom includes a spa-like ensuite, while two additional bedrooms provide flexibility for families, professionals, or those in need of a home office. As a resident of Theatre District Tower, you'll enjoy state-of-the-art amenities, including a fully equipped fitness center, rooftop terrace, outdoor pool, yoga studio, 24-hour concierge, and an elegant lounge space perfect for entertaining. Located in the vibrant Entertainment District, you're just steps away from world-class dining, upscale shopping, TIFF Bell Lightbox, Roy Thomson Hall, Scotiabank Arena, and the Financial District. With seamless access to TTC streetcars, St. Andrew and Osgoode subway stations, and Union Station, commuting is effortless. This is your opportunity to experience luxury, convenience, and breathtaking views in one of Toronto's most sought-after locations. (id:54662)
Pmt Realty Inc.











