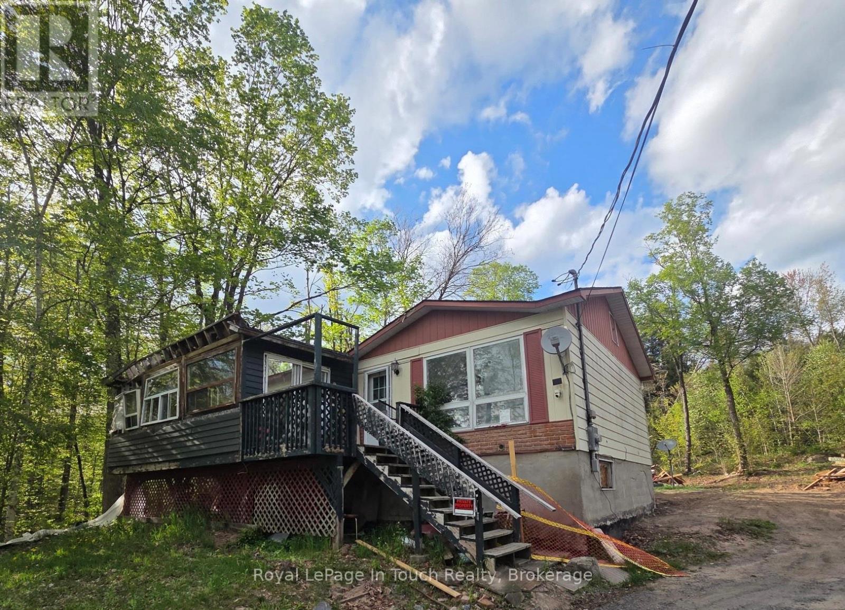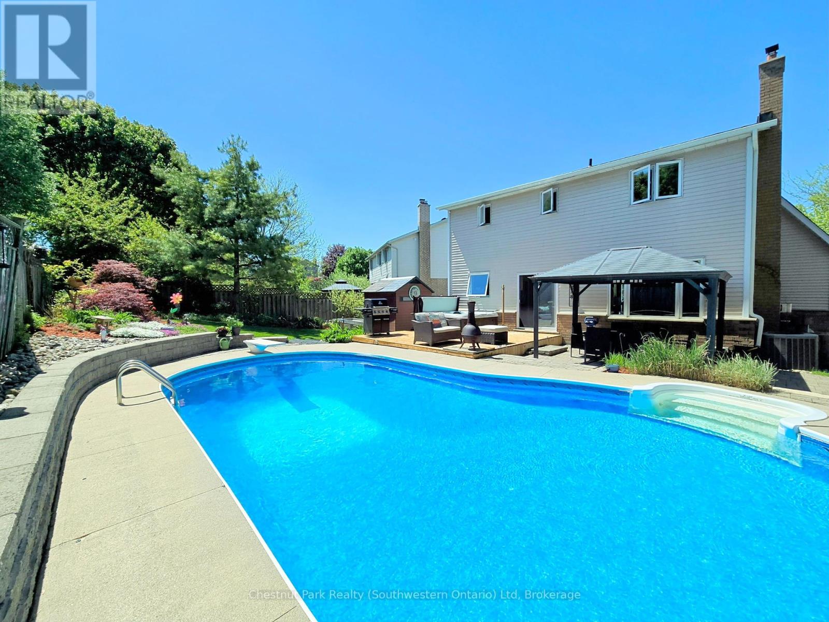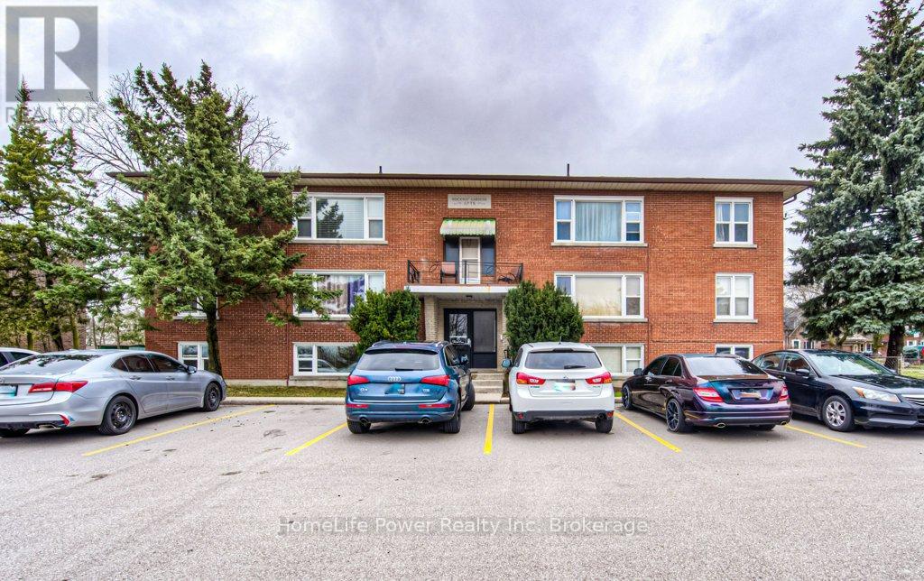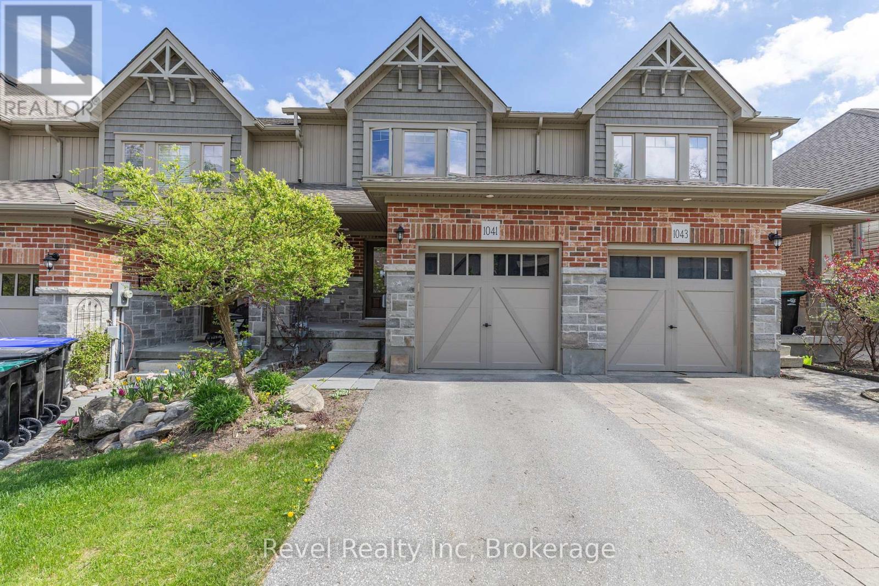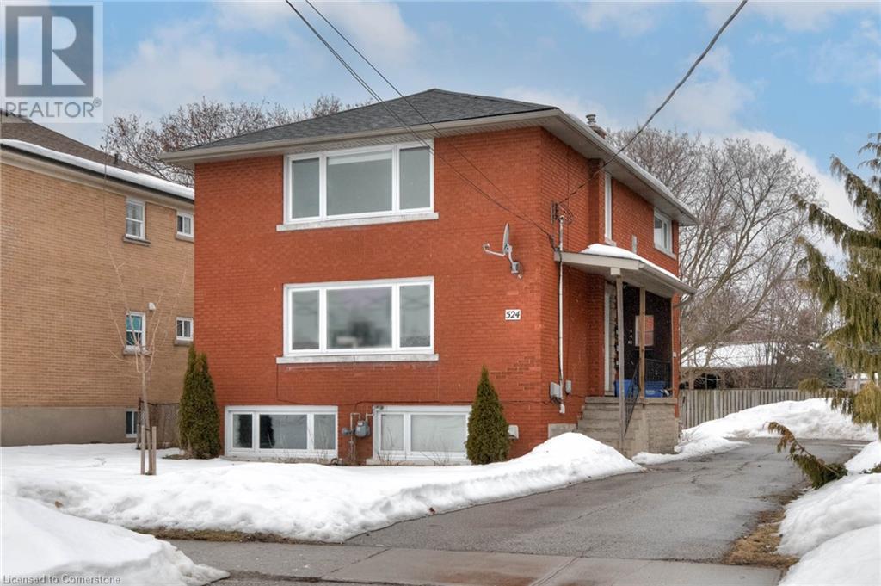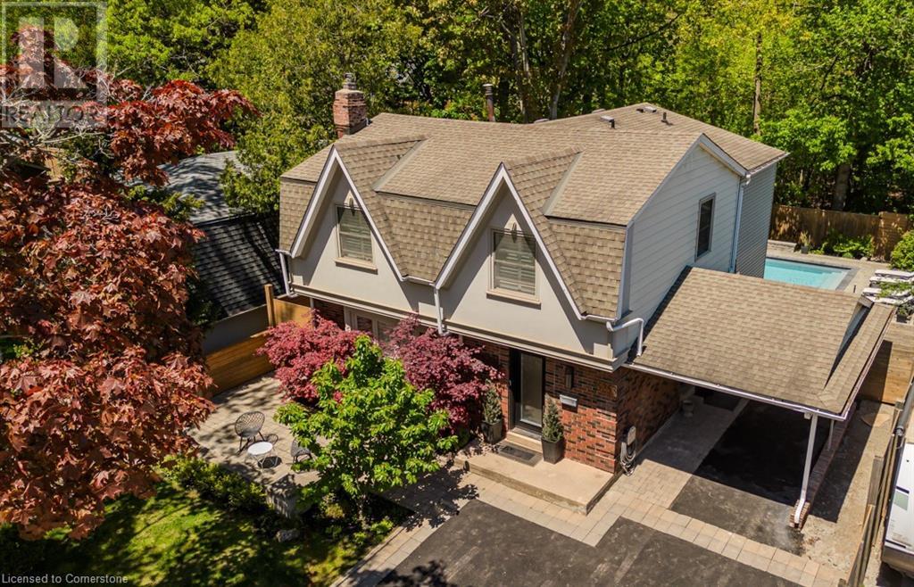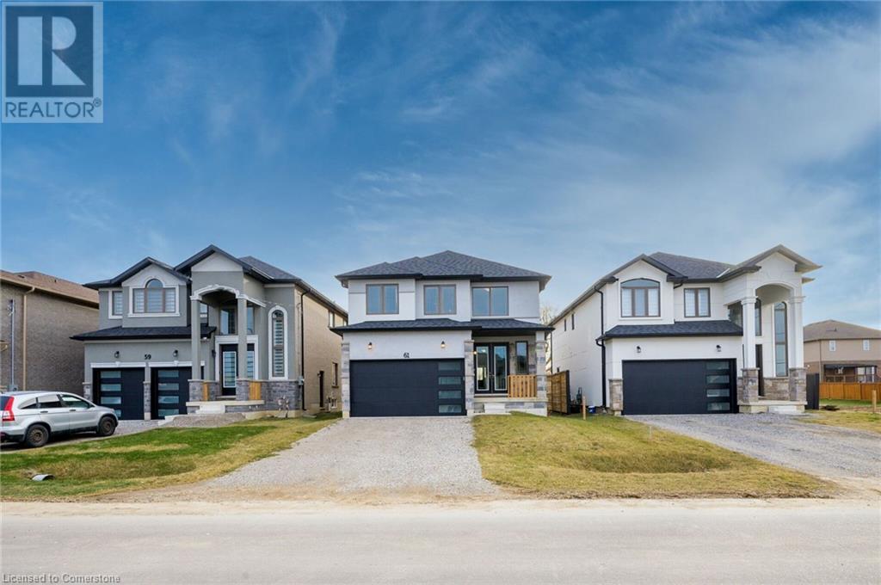196 Twelve Mile Bay Road
Georgian Bay, Ontario
Here is a a Great Opportunity in MacTier, Township of Georgian Bay! Nestled on a spacious 1.42-acre lot, this 3+ bedroom, 1-bath bungalow is full of potential! Whether you're looking for a year-round home or a peaceful cottage retreat, this property offers a fantastic opportunity to make it your own. The home is in need of some TLC, but with a some vision and effort, it could be transformed into the perfect getaway or family home. The generous lot provides plenty of space for outdoor activities, and potential for outdoor entertainment areas. Located just minutes from local amenities, lakes, and outdoor recreation, this property is ideal for those who love the Muskoka lifestyle. Approx 2 hours from GTA. Don't miss out on this blank canvas bring your creativity and make this house your own! Home is being SOLD "as is, where is". (id:59911)
Royal LePage In Touch Realty
39 Celia Crescent
Guelph, Ontario
The pool is OPEN in this fantastic four-bedroom home in the highly sought-after Old University neighbourhood, where family life thrives! Imagine sun-drenched summer days spent splashing and playing in your very own inground pool the ultimate backyard oasis for endless fun and relaxation. This is more than just a house; it's a gateway to an incredible family-friendly community, boasting top-rated schools, tree-lined streets perfect for kids to play, and easy access to the scenic Speed River trails for those delightful ice cream trips to the Boathouse or evenings out in Downtown Guelph. Inside, gleaming hardwood floors flow through the spacious living and dining areas, ideal for family gatherings. The updated eat-in kitchen, complete with a gas stove, is the heart of the home. Cozy up in the family room by the gas fireplace for movie nights and fort-building adventures. Upstairs, discover four generous bedrooms, including a primary suite with its own ensuite for your private escape, plus a dedicated office space. The finished basement offers even more flexible living. But the real star? The sparkling inground pool, promising years of summer joy and making you the go-to house for neighborhood fun! 39 Celia Crescent offers not just a home, but a vibrant family lifestyle in a truly exceptional location. Don't miss your chance to make pool-side memories in your four-bedroom haven! (id:59911)
Chestnut Park Realty (Southwestern Ontario) Ltd
15 Floral Crescent
Kitchener, Ontario
Well maintained 11-1 Bedroom/1 Bathroom Solid Brick Building. Family owned for 18 yrs. All major capital improvements have been done; new Weill McLain boilers in 2010, all windows replaced between 2010-2015, new roof in 2018, new water softener system in 2021 and new asphalt parking/driveway. All units are separately metered, tenant pays hydro. Units are spacious and there are 16 Parking Spaces. This property is located in a desirable rental area situated near the Rockway Golf Course, Wilson Park, Fairview Mall, Shopping, Schools and Public Transit in addition to easy access to the Expressway and Major Highways. (id:59911)
Homelife Power Realty Inc
1041 Cook Drive
Midland, Ontario
Discover the perfect blend of comfort, convenience, and modern living in this beautifully maintained 3-bedroom, 2-bathroom townhouse in a sought-after Midland neighborhood. This move-in-ready home offers an attached garage with inside entry, a fully fenced backyard, and an open-concept main floor ideal for entertaining. The bright and airy layout seamlessly connects the living, dining, and kitchen areas, with a convenient powder room and a walkout to the backyard. Upstairs, you'll find a primary bedroom with a double closet, two additional bright bedrooms, and a full 4-piece bathroom. The full basement provides potential for extra living space, while natural gas heating and central air ensure year-round comfort. Located within walking distance to Little Lake Park, the hospital, shopping, restaurants, and downtown Midland, this home offers easy access to scenic trails, playgrounds, cultural events, and waterfront activities. With nearby schools and public transit, it is an excellent option for families, first-time buyers, and downsizers alike. All of this for under $600,000 book your private showing today. (id:59911)
Revel Realty Inc
524 Krug Street
Kitchener, Ontario
Welcome to 524 Krug Street, a well-maintained legal triplex offering incredible potential for investors or owner-occupiers. Ideally located just minutes from the expressway and less than ten minutes to Downtown Kitchener, this property combines convenience, value, and long-term growth opportunity. Zoned RES-5, it sits on an oversized 53' x 163' lot and features three separately metered units—one one-bedroom and two two-bedroom units—all in excellent condition. The upper two-bedroom unit was refreshed in 2025 with updated flooring, fresh paint, modern light fixtures, upgraded bathroom plumbing fixtures, and stylish black outlets throughout, and is now leased. The common areas were also updated with new flooring, paint, and lighting (2025). Over the years, the property has seen several important improvements, including a furnace (2007), roof (2014), vinyl windows (approx. 2008/09), water heater (2019), and soffit, fascia, and eavestroughs (approx. 2011). The lower unit features above-grade windows, offering a bright and welcoming living space. The large lot also presents potential for an accessory dwelling unit (ADU), providing an excellent opportunity to further increase rental income. Additional highlights include a commercial coin-operated laundry system and ample private parking. Don’t miss this outstanding investment opportunity in a prime Kitchener location. (id:59911)
Chestnut Park Realty Southwestern Ontario Limited
Chestnut Park Realty Southwestern Ontario Ltd.
775 Johnston Park Avenue
Collingwood, Ontario
Totally renovated ground floor garden home with garage in amenity rich Lighthouse Point. From the moment you enter this 1100 sq. ft. 2 bdrm., 2 bath suite, you will be impressed by the quality of upgrades and spacious floor plan. Large Primary Bedroom with ensuite bath, custom closets, heated floors in kitchen/foyer & living room, gas fireplace, ceiling fans & an attached garage with plenty of room for storage. Open concept kitchen has been reconfigured w/upgraded Shaker cabinets, Quartz counters & backsplash w/waterfall edge at end of peninsula. New appliances including a gas stove & Fisher & Paykal fridge. Enjoy all the on-site amenities including outdoor pools, tennis/pickleball courts, over 2 km of walking trails along Georgian Bay, 2 private beaches and a spectacular recreation center with indoor pool, sauna, hot tubs, children's games rm., fitness rm. and more. Book your private showing today and be ready to spend summer in the 4 season resort area of Collingwood! (id:59911)
Sotheby's International Realty Canada
1176 Union Street
Kitchener, Ontario
This legal duplex is offering a basement unit for rent featuring a 1 bedroom, with open concept main living space and carpet free, 4 piece bath along with 1 parking spot to the right of driveway and common laundry room. Enjoy the the use of the garage deck and lower area. Landlord is responsible for utilities. LANDLORD IS WILLING TO GIVE ONE MONTH FREE RENT. This property is well maintained. Ready to rent for June 1st. (id:59911)
Peak Realty Ltd.
24 Kerr Shaver Terrace
Brantford, Ontario
24 Kerr Shaver Terrace – A custom-built bungalow offering a luxurious living space, with breathtaking views of the Grand River just steps from your back door. Imagine starting your day with a cup of coffee, or working from your kitchen table, all while enjoying the stunning natural beauty right outside. In the evening, take in the spectacular sunset as it rolls over the river, bringing a sense of peace and tranquility to end your day. Steps away from your front door you will have Brantford's most scenic walking and cycling trails, with the beauty of the conservation area just 5 minutes away. Best of both worlds. This home has been designed with the highest standards. From the 10-foot ceilings, custom millwork, and imported hardware, crystal and quartz light fixtures and hand-finished hardwood floors and marble cabinets surrounding one of the 3 fireplaces. This home is the definition of luxury. The Barzotti kitchen is bright and spacious, lacquered cabinetry, floor-to-ceiling, Miele built-in appliances, leathered marble counters, and a glass mosaic backsplash. It’s a space that is designed for for those that love to cook and entertain and adds both function and elegance. Five spacious bedrooms with custom closets and an office with a view. The bathrooms are unlike anything you have seen before. Two out of the four baths are hydro massage tubs, custom plate glass enclosures, gold hardware, hand-painted basins, and heated floors with the master bath having a fireplace to complete the ambiance of relaxation. The exterior of the home is just as impressive, with extensive landscaping, armour stone steps, an irrigation system, stone and stucco cladding, and exposed aggregate concrete walkways. The beautifully designed patios and driveway leave an unforgettable first impression. This home is a true masterpiece that will leave you in awe. It’s a property that MUST be seen in person to truly appreciate all the luxury and beauty it has to offer. (id:59911)
Exp Realty
507 Dolph Street N
Cambridge, Ontario
ATTENTION Investors! Great opportunity with 2-residential units (occupied) with private outdoor space and a commercial space (vacant) with plenty of parking. Short distance from Preston town center and 401 commuter route. Close to schools, restaurants & shops, and backing onto a park. There is a state of the art baseball training facility & pickle ball courts a few blocks away. Upper 3-bedroom tenant lease agreement ends Aug 31/25 and ground floor 1-bedroom tenant on month-to-month. Ground floor vacant commercial space ideal for work from home, home based business, storage, or small business, includes 2-pc bath, coffee bar & storage. Great opportunity to add to your Investment Portfolio! (id:59911)
RE/MAX Solid Gold Realty (Ii) Ltd.
507 Dolph Street N
Cambridge, Ontario
ATTENTION Investors! Great opportunity with 2-residential units (occupied) and a commercial space (vacant). Short distance from Preston town center and 401 commuter route. Close to schools, restaurants & shops, and backing onto a park. There is a state of the art baseball training facility & pickle ball courts a few blocks away. Upper 3-bedroom tenant lease agreement ends Aug 31/25 and ground floor 1-bedroom tenant on month-to-month. Ground floor vacant commercial space ideal for work from home, home based business, storage, or small business, includes 2-pc bath, coffee bar & storage. (id:59911)
RE/MAX Solid Gold Realty (Ii) Ltd.
5253 Bromley Road
Burlington, Ontario
Welcome to your forever home, tucked away on a quiet family-friendly street, and backing on to a wooded area, in one of Burlington’s most desirable communities. Just a short stroll to the lake, schools, parks, transit, and the brand-new community centre, this beautifully updated home offers the perfect blend of lifestyle, location, and charm. From the moment you arrive, the pride of ownership is undeniable. The curb appeal is picture-perfect—perennial gardens, mature trees, a stone terrace, and a newly paved extra-wide driveway with interlock border offering parking for up to 5 cars. Inside, you’re greeted with sun-filled, spacious living enhanced by hardwood floors and California shutters throughout. Designed with families in mind, the main floor boasts an inviting layout ideal for everyday living and entertaining. The eat-in kitchen features soft-close cabinetry, quartz countertops, porcelain backsplash, stainless steel appliances, pantry, and island with breakfast bar. Walk out to your backyard oasis or gather in the open-concept living room with electric fireplace, and dining room—complete with bay window—for cozy nights and special occasions. Upstairs, the primary suite offers a walk-in closet and private 3pc ensuite with Corian countertops. Three additional bedrooms with deep closets, and a stylish 4pc main bath provide plenty of space to grow and thrive. The fully finished lower level adds even more function with a large family room featuring a gas fireplace, an additional bedroom, 2pc bath, laundry, and ample storage. Step outside and escape to your own private retreat. The fully fenced backyard is lined with mature trees and boasts an interlock patio, gas BBQ hookup, and a heated saltwater pool with remote Aqualink system to control lighting and temperature right from your phone. This warm, welcoming, move-in ready home is the total package—updated, spacious, and perfectly located for busy, active families. (id:59911)
Royal LePage Burloak Real Estate Services
61 Eleanor Avenue
Hamilton, Ontario
Step into luxury at 61 Eleanor Ave., where style meets comfort. The grand tiled foyer welcomes you with double glass doors, large windows, and soaring cathedral ceilings, setting the tone for the rest of the home. The main floor is defined by its spacious, light-filled ambiance, enhanced by crown molding, pot lights, and pristine hardwood floors. The open-concept living and dining area features a striking stone fireplace framed by built-in cabinets and expansive windows. The chef's kitchen is an entertainers dream overlooking the living and dining rooms, with granite countertops, a large island with seating, extended upper cabinetry, a subway tile backsplash with valance lighting, a large pantry, and a smart fridge. Patio doors off the kitchen lead to the backyard, awaiting your vision for outdoor living and entertaining. The main floor also includes a convenient 2-piece bathroom and access to a spacious 2-car garage. On the second floor, hardwood continues into the hallway and primary suite, which boasts a 5-piece ensuite with dual vanities. Three bright bedrooms and a sleek 4-piece bathroom complete this level, alongside a laundry room with a new Samsung washer and dryer. The basement offers 8.5' ceilings, large above-grade windows, and a separate entrance, perfect for an in-law suite or income-generating unit. Located near Eleanor Park, top-rated schools, and major shopping centers, this property also provides quick access to highways, ensuring convenience for families and commuters alike. (id:59911)
Real Broker Ontario Ltd.
