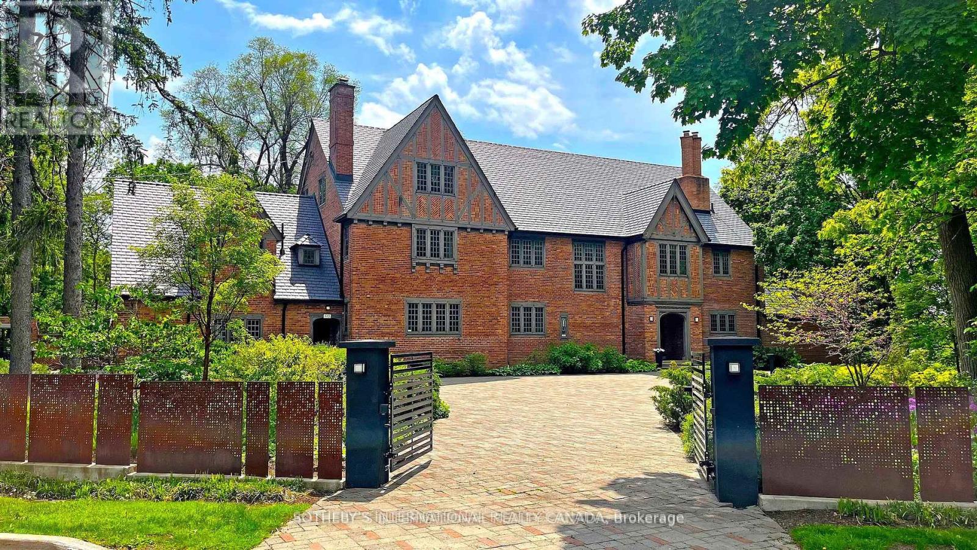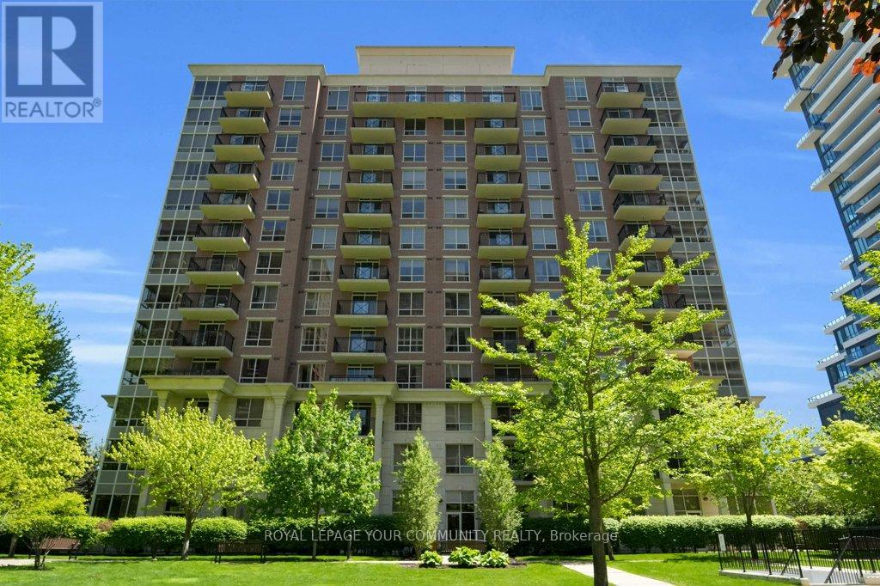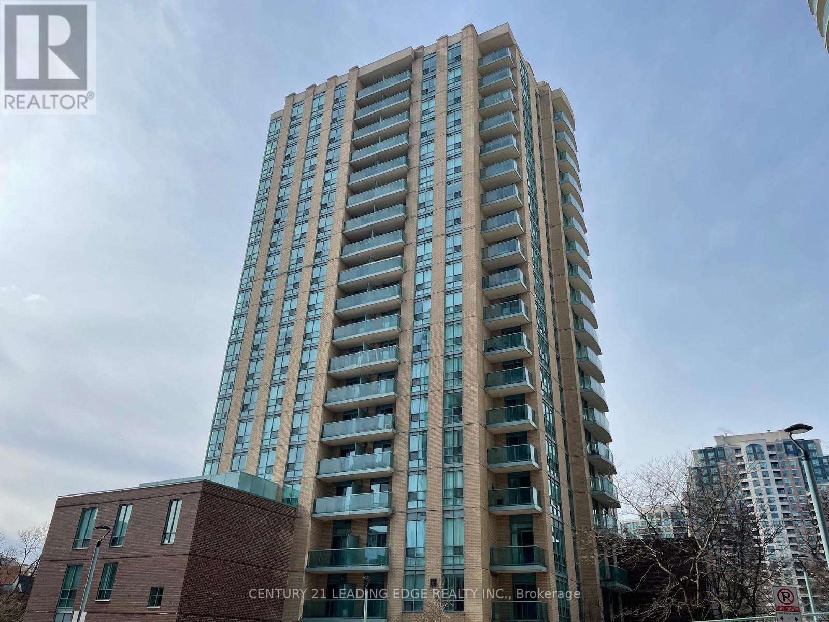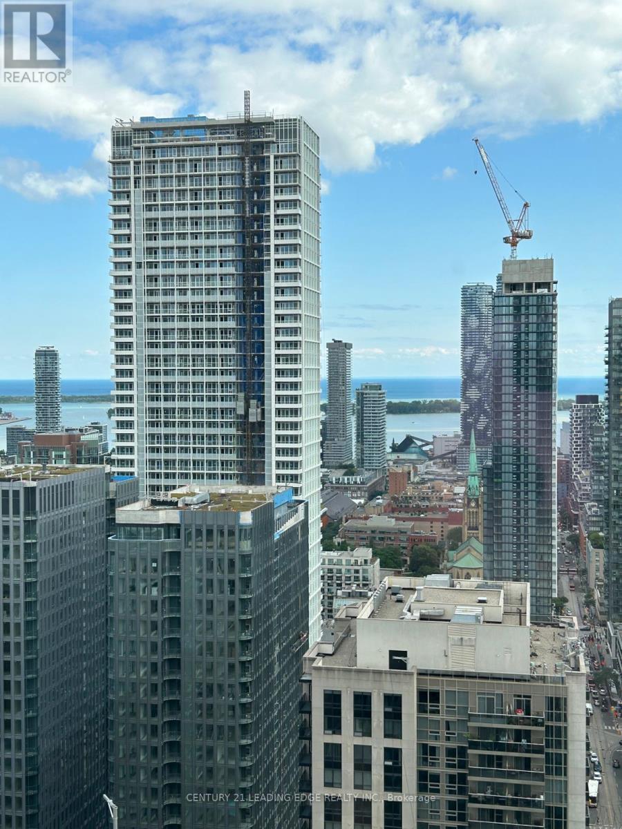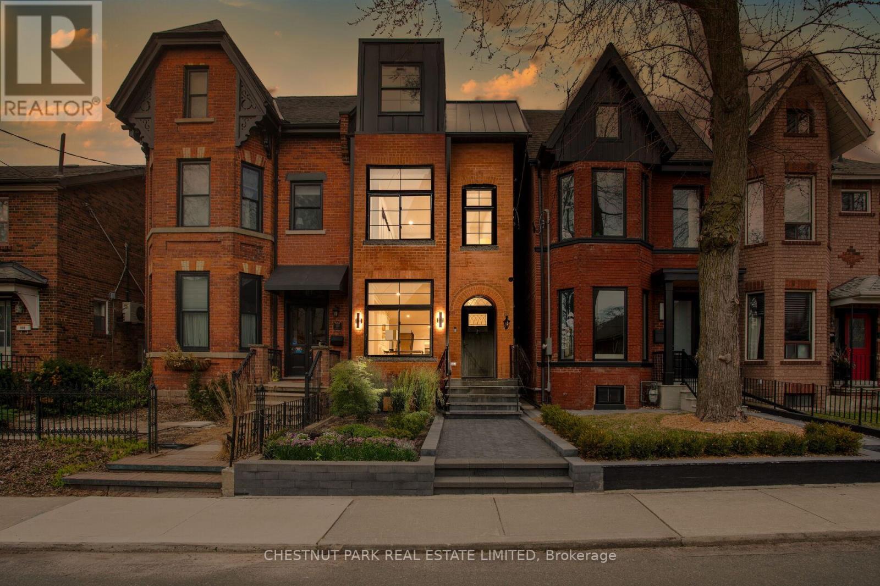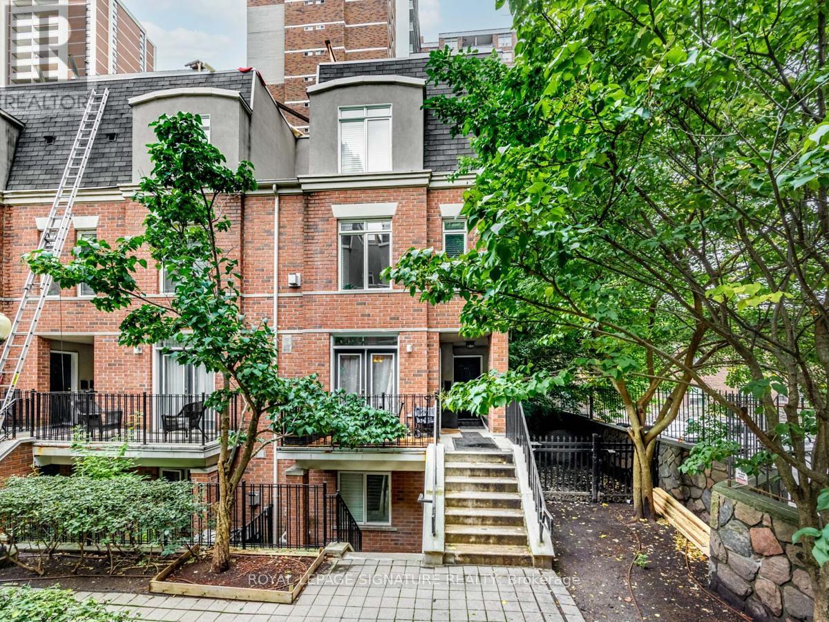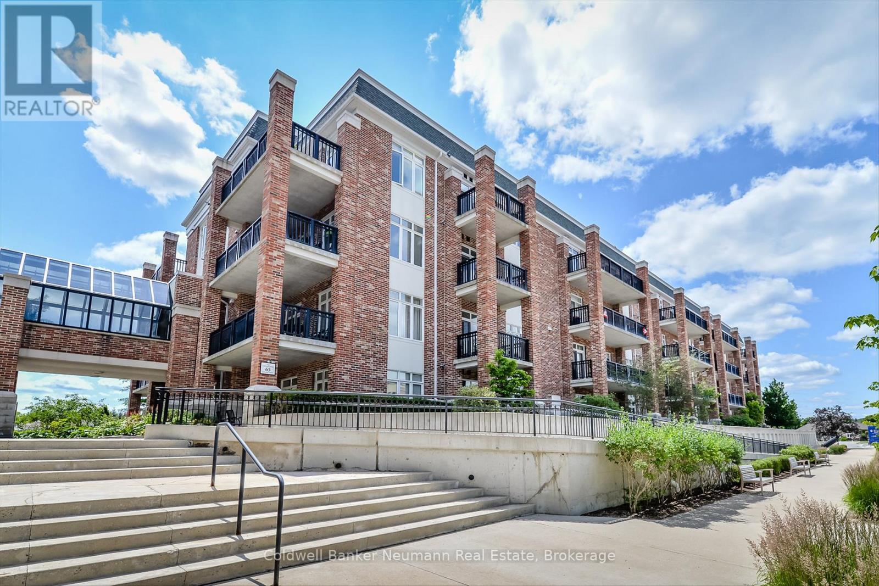372 Old Yonge Street
Toronto, Ontario
One and only. Nestled privately in Toronto's exclusive St Andrew enclave, appx 0.86-acre (37,507.72 sf) hillside ground adores the expansive tableland and magnificent residence that call for a unique and extraordinary estate collection. Appx 185ft frontage, 189ft west-depth, wider back 246ft, and exceptional 304 ft east-depth. An unparalleled geographical location provides breathtaking panoramic views and wraparound forest ravines. The Grand English Manor Revival Architecture boasts appx 10,000 sf sophisticated interior with 8,171 sf above grade. All three plus one storey encompasses 8 bdrm, 8 bath and a private chapel. Principal edifice rises tall with numerous entrances & three stairwells. Main foyer commands a significant open stair hall as first-class piece de resistance. Two-story windows grace opulent natural light. Gracefully pitched roofs, mullioned windows, and half-timbered facades. Antique fireplace with French imported fire-bench & hand-paint mantels. Allure of old world charm harmoniously coalesces with aristocratic refinement, intricate craftsmanship and sumptuous opulence. 2016 Bsmt Waterproof. Newer high-end appliances and high-efficiency equipment. Wolf 6-burner gas range, Sub-Zero fridge/freezer, dishwasher, LG washer/dryer, AQUECOIL hydronic heating, APRILAIRE humidifier, NTI water boiler, two owned HWT and two AC (2016). Redesigned STUDIO TLA landscape features easy to maintain sunny gardens & tremendous stone/ brick pavements. NICK DAY container cabana studio with bath & extensive deck. Multiple-level resistant wood/metal patios offer ample space for large gatherings. South golf greens broaden to wider land for potential pool & tennis court additions. Attach 3-car garage plus capacious driveway & courtyard to accommodate 33-cars.Two automated gates and custom corten steel panels enhance a secure and stylish outdoor living. A true masterpiece stands as a testament to discerning connoisseurs and the distinguished history of elite homeowners. (id:59911)
Sotheby's International Realty Canada
229 - 701 Sheppard Avenue W
Toronto, Ontario
Welcome to 701 Sheppard Ave W, Unit 229 a beautifully customized second-floor suite offering modern comfort and timeless finishes in the heart of Clanton Park. Professionally renovated in May 2025, this 1 bed+den unit brings elevated living with thoughtful upgrades throughout. Step inside to discover modern, smooth ceilings and high-efficiency, dimmable LED pot lights throughout that fill the space with warm, ambient light. Premium engineered hardwood flooring runs seamlessly throughout no carpet, just sleek, durable elegance underfoot. The fully updated bathroom is complete with a modern vanity mirror, upgraded light fixture, Moen faucet, and a custom tile tub surround, offering a refined, spa-like feel. Additional upgrades include stylish custom roller blinds, a contemporary tiled kitchen backsplash, and enhanced lighting that adds depth and polish to every room. A charming Juliette balcony offers a breath of fresh air and a view to the outdoors a perfect complement to the units bright and open layout. Ideally located in one of Torontos most connected neighborhoods, Unit 229 is just steps to transit, shopping, dining, and everything Clanton Park has to offer. This is a rare chance to own a move-in-ready, design-forward unit in a sought-after boutique building.Urban living, refined. Your next chapter begins here. (id:59911)
Kroll Real Estate Ltd.
1009 - 1103 Leslie Street
Toronto, Ontario
***Welcome to Carrington Place, where comfort meets convenience*** in this well-appointed 1+1 bedroom condo with an unobstructed east-facing view. Wake up each morning to the serene beauty of Sunnybrook Park, one of Torontos most stunning green spaces, visible right from your window.This thoughtfully designed suite offers hardwood flooring throughout and a bright open-concept layout that maximizes natural light. The den is perfectly sized for a home office, providing a quiet and functional workspace ideal for remote work or study.Step out onto your private balcony and take in the peaceful, panoramic views a perfect spot to enjoy your morning coffee or unwind at the end of the day. The east exposure ensures beautiful sunrises and a sense of tranquility in every season.Carrington Place is ideally situated close to public transportation, including the TTC and the upcoming Eglinton LRT, making commuting a breeze. Enjoy nearby trails, bike paths, and easy access to Sunnybrook Park, Wilket Creek, and more.Whether you're a young professional, downsizer, or first-time buyer, this unit offers the perfect blend of nature, city living, and everyday convenience (id:59911)
Royal LePage Your Community Realty
4112 - 75 Queens Wharf Road
Toronto, Ontario
City Place Quartz Unit Located in High demand area. Close To Park, Grocery, Restaurants, Hwy, Ttc, Rogers Centre, Financial District& More. Large Windows, Facing West With Lots Of Natural Light. Floor To Ceiling Windows, Access To Bathroom From Living And Master Bedroom. Freshly Painted .Enjoy Three Levels Of Amenities: Yoga Studio, Weight Room, Hot Tub, Lap Pool, Tai Chi Deck. Massage, Basketball, Movie Room, Lounge Party Room Etc (id:59911)
Century 21 King's Quay Real Estate Inc.
705 - 20 Olive Avenue
Toronto, Ontario
Location! Location! Location! This 600 sq ft one bedroom unit, with parking and a locker, is located at the heart of North York at the prime area of Young and Finch. This bright corner unit is freshly painted and features a lot of windows and laminate floor through-out the living, dining, and bedroom. Steps to Finch Station, Supermarkets, Restaurants, Cafe, Schools, and Parks. Amenities includes exercise rooms, party room and card room. Management fee covers all utilities. (id:59911)
Century 21 Leading Edge Realty Inc.
4107 - 82 Dalhousie Street
Toronto, Ontario
Experience the epitome of downtown living in this brand-new suite located in the highly coveted Garden District. Situated on the 41st floor, this corner suite offers an abundance of space and natural light through expansive windows. The sleek kitchen and spa-like bathrooms enhance the luxurious feel, ensuring your comfort and relaxation. Featuring three generously sized bedrooms and two bathrooms, this suite boasts an efficient layout perfect for families or investors alike. Every aspect exudes a carefully measured luxury, promising a serene and contented lifestyle. Enjoy access to ultra-chic amenities spanning 20,000 square feet of indoor and outdoor spaces designed to complement your lifestyle perfectly. Welcoming friends and family is effortless (id:59911)
Century 21 Leading Edge Realty Inc.
112 Givins Street
Toronto, Ontario
Originally Built 1913 Century Home That Has Undergone A Complete Back To The Bricks Modernization in Prime Trinity Bellwoods, Featuring 4+2 Bedrooms & 5 Bathrooms With Contemporary Finishes Throughout. Light & Bright Open Concept Main Floor Features, Almost 10' High Ceilings, White Oak Floors, Two Gas Fireplaces, Gorgeous Living & Dining Room Spaces Open To The Centre Kitchen With Top Of The Line Appliances Including A 5-burner Stainless Steel Range, Seamless Taj Mahal Quartzite Island and Countertops, Amazing Flow For Entertaining With Rear Family Room That Finishes Off The Main Floor With Custom Built-Ins & Fireplace, Floor To Ceiling Windows With Walkout To A Sunny West-Facing Patio/Backyard With Gas Line For BBQ. Private Covered Rear Parking Via Laneway With Overhead Roll-Up Remote Garage Door. Upstairs You'll Find A Second Floor Primary Retreat Which Includes A 5 Pc Ensuite Bath With a Stand-alone Soaker Tub, A Large Shower With Bench Seating & Large Walk-In Closet With Custom Built-ins. Additional Bedrooms Are Well Proportioned With Easy Access To Two Additional 4 Piece Baths, Both With Bathtubs, Plus Convenient Secondary 2nd Floor Laundry Rough In With Proper Built-up Basin and Floor Drain. 4th Bedroom (Currently A Den) Offers A Walkout To A Huge West -Facing Private 3rd Floor Rooftop Deck, Perfect For Unwinding While Taking In Some Breathtaking Sunsets & City Views. Fully Finished Lower Level Features An Enormous Recreation Space Adding Additional Living Space To This Fabulous Home Plus An Additional Bedroom, Bath & Secondary Laundry Room. Seller Has Plans and Zoning Approval For Proposed Laneway. Easy Access To Every Convenience Imaginable (A Walk Score of 99/100) With Transit, Incredible Restaurants, Entertainment & Shopping & The Beautiful Trinity Bellwoods Park At Your Doorstep and Ossington Strip. (id:59911)
Chestnut Park Real Estate Limited
401 - 415 Jarvis Street
Toronto, Ontario
Welcome To The Central At 415 Jarvis Street. Downtown Living With A Quiet Twist. Discover This Bright And Stylish 2-Bedroom, 2 Bath Stacked Townhouse Located In The Heart Of Toronto. This Coveted End-Unit Floor Plan Is One Of The Larger Units In The Complex (850sqft + 215sqft rooftop deck) And Offers Thoughtfully Updated Living Space, Bathed In Natural Light. The Chef-Inspired Kitchen Features Sleek Quartz Countertops, A Fully Tiled Backsplash, And Stainless Steel Appliances Including A French-Door Fridge With A Double Freezer Drawer And Ample Full-Sized Cabinetry For All Your Culinary Needs. Enjoy Cozy Evenings By The Gas Fireplace And Sunny Summer Barbecues On Your Private Rooftop Terrace, Complete With A Direct Water Hookup For Your Dream Rooftop Garden. With Hardwood Floors Throughout, Two Generous Bedrooms, And Updated Finishes, This Home Offers The Perfect Balance Of City Convenience And Quiet Retreat. Nestled Just Off The Main Strip, You Are Close To All The Action But Far Enough To Enjoy Peace And Privacy. Includes One Parking Space And A Locker For Additional Storage. Don't Miss Your Chance To Live In One Of Downtown Toronto's Most Walkable And Vibrant Neighbourhoods. (id:59911)
Royal LePage Signature Realty
102 Greensides Avenue Unit# 11
Toronto, Ontario
All-Inclusive Bachelor Unit! Bright And Roomy Layout With Heat, Hydro, And Water Included. Full Kitchen With Breakfast Bar, Fridge, Stove, And Storage. Bathroom Located At The Opposite End For Added Privacy. 3rd Floor Walk-Up (No Elevator). Coin Laundry In Basement And Street Parking Available. Steps To Casa Loma, Transit, Parks, And More. Great Space, Great Location.Extras: Option To Add Wall Or Portable A/C With Landlord Approval. Newcomers Are Welcome! (id:59911)
Exp Realty Of Canada Inc
102 Greensides Avenue Unit# 16
Toronto, Ontario
All-Inclusive Bachelor Unit! Enjoy Stress-Free Living With Heat, Hydro, And Water All Covered. This Charming Space Features A Renovated 3-Piece Bathroom, Functional Kitchen With Breakfast Bar, Fridge, Stove, And Ample Storage. Located On The 3rd Floor Of A Walk-Up Building (No Elevator), This Unit Offers Both Value And Character. Street Parking Is Available, And Coin Laundry Can Be Found Conveniently In The Basement. Nestled Near Casa Loma, Beautiful Parks, Schools, And Transit You'll Have Everything Within Reach. Perfect For Budget-Conscious Tenants Looking To Live In A Prime Central Location. Landlord Willing To Approve Wall A/C Installation Or Portable A/C For Summer Comfort. Newcomers Are Welcome! (id:59911)
Exp Realty Of Canada Inc
104 Fulsom Crescent
Kawartha Lakes, Ontario
Welcome to 104 Fulsom Cres, a charming four-season cottage nestled in the serene beauty of Kawartha Lakes. This beautifully maintained 3-bedroom, 1-bathroom retreat is the perfect blend of comfort and adventure, offering direct access to the deep, crystal-clear waters of Lake Dalrymple.Imagine waking up to the soothing sounds of nature, enjoying your morning coffee and watching the sunrise on the expansive backyard deck, and spending your days on the water, right from your private dock. Whether you're into boating, fishing, or simply soaking up the sun, this cottage provides the perfect backdrop for your lakeside dreams.The spacious lot offers endless opportunities for outdoor fun, from cozy evenings around the fire pit to lively summer barbecues with friends and family. Inside, the cottage exudes warmth and charm, with an open living area perfect for gatherings and creating lasting memories. (id:59911)
Exp Realty
404 - 65 Bayberry Drive
Guelph, Ontario
Welcome to The Village by the Arboretum! Guelphs premier adult lifestyle community where comfort, convenience, and connection come together. This top-floor 1-bedroom + den, 1-bath condo in The Wellington offers bright, open-concept living perfect for both entertaining and everyday enjoyment. The spacious den easily functions as a guest room or home office, while upgraded engineered hardwood flooring brings warmth and elegance throughout. Recently renovated by Rammik Construction the suite now features a stunning 3-piece bathroom with a walk-in glass shower as well as a refreshed kitchen with crisp white cabinetry, gleaming quartz waterfall countertops, and a full set of new stainless steel appliances. You'll also enjoy underground parking with a prime spot located right next to the elevator for quick and easy access back to your unit. A large storage locker, and the convenience of having a state-of-the-art medical centre just outside your building. At the heart of the VBA is a vibrant community centre featuring an indoor pool, tennis and pickleball courts, billiards, a putting green, and more. Whether you're looking to stay active or socialize, there's something here for everyone. (id:59911)
Coldwell Banker Neumann Real Estate
