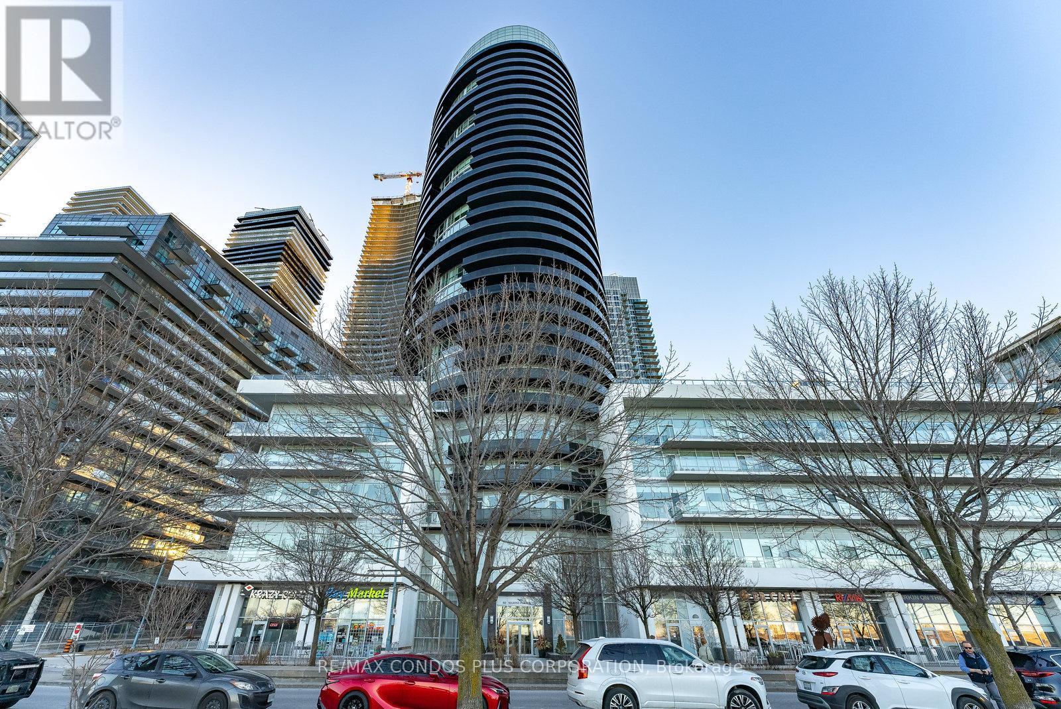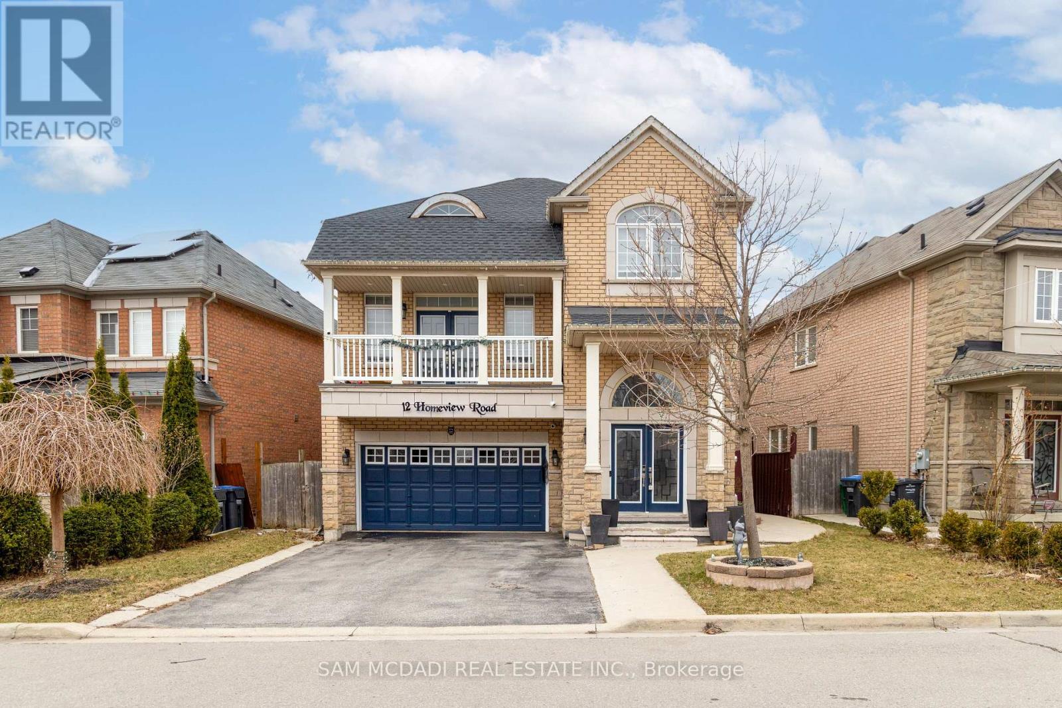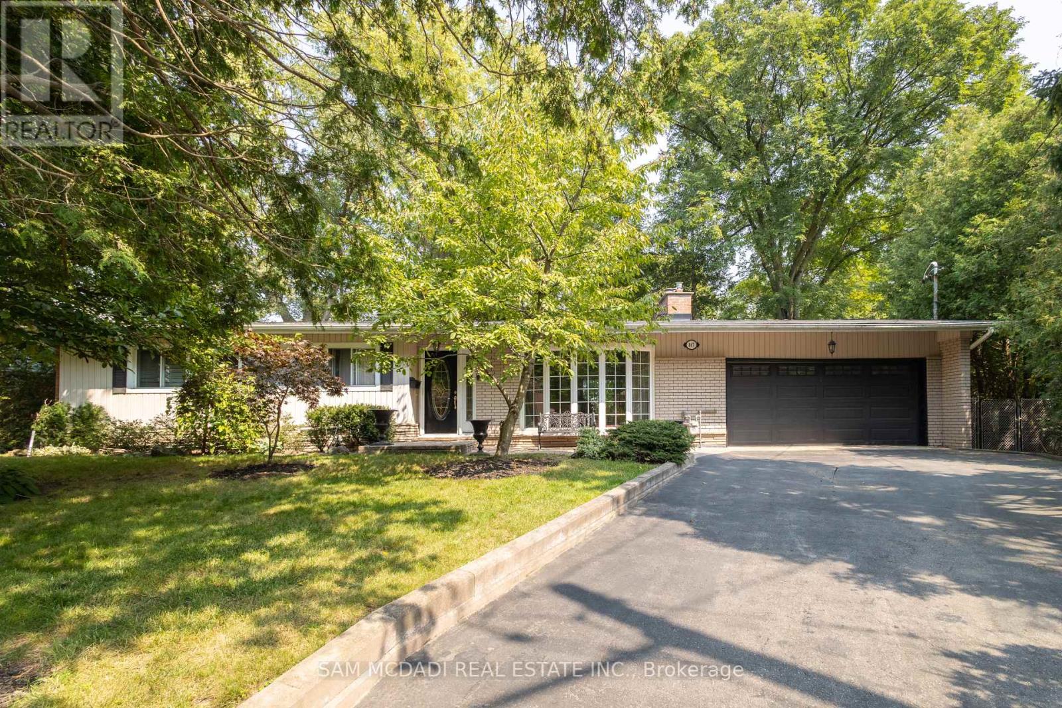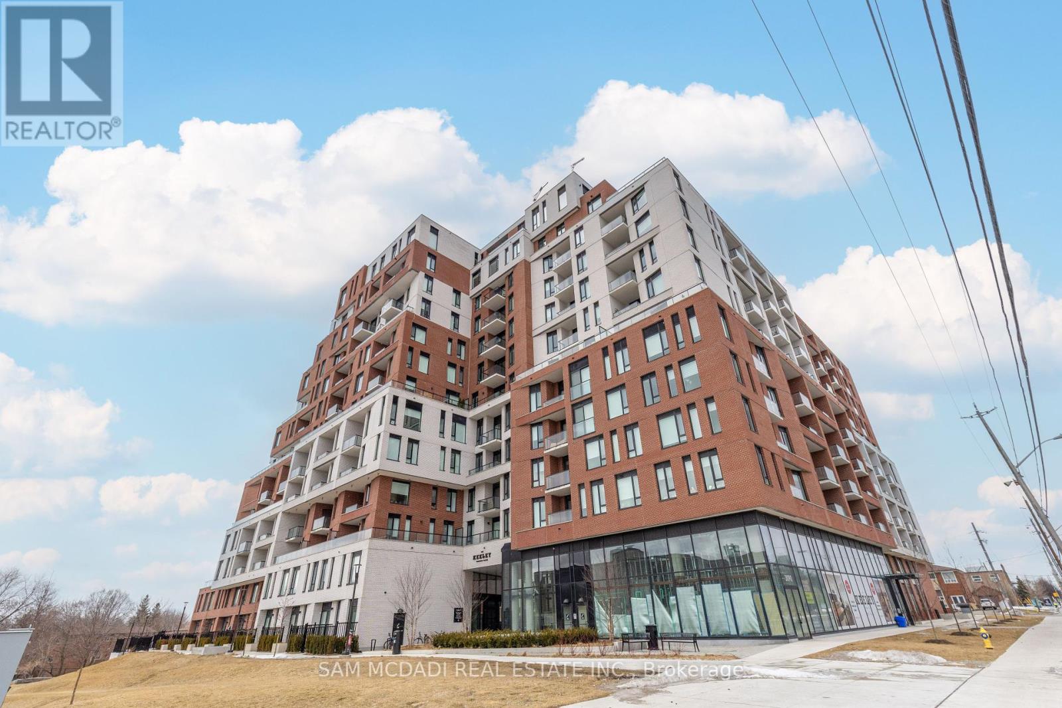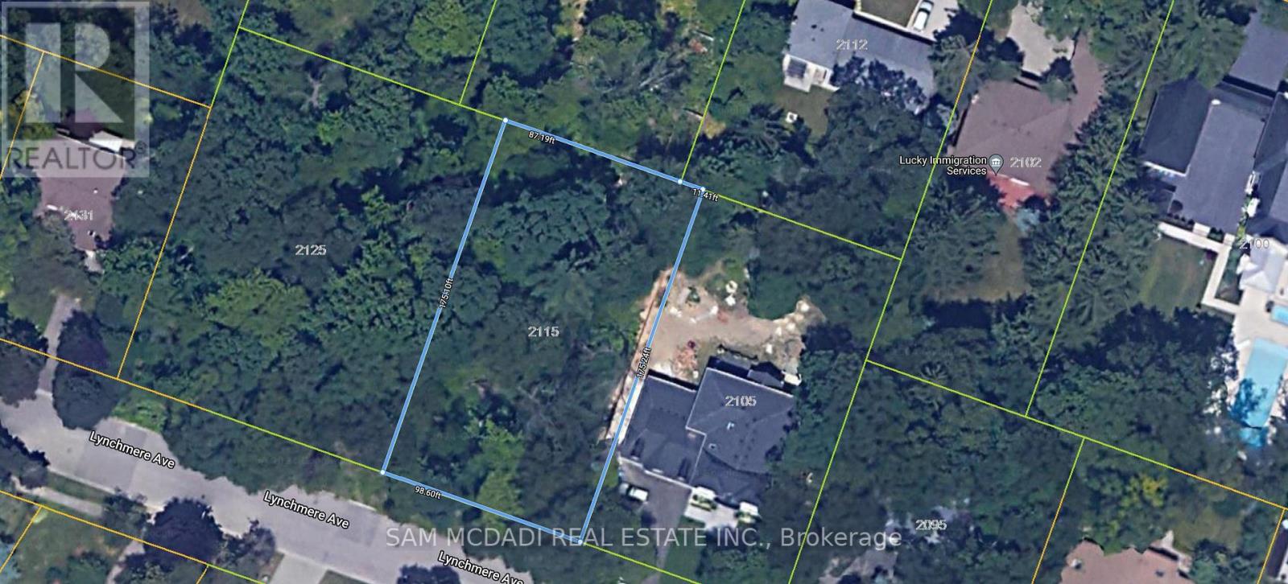16082 Hwy 50
Caledon, Ontario
For Sale: 46.5-Acre Mixed-Use Farm with Exceptional Future Potential & 3-Bedroom Bungalow Hwy 50 Frontage. A rare opportunity to own a 46.5-acre mixed-use farm in Caledon with nearly 1,500 ft of premium frontage on Highway 50 at Old Church Road. Perfectly positioned for long-term investment, this property offers outstanding future potential for commercial, agricultural, or estate residential use (buyer to verify).Included is a well-maintained 3-bedroom bungalow with multiple walk-outs, ideal for comfortable living or rental income while planning future development. With town water, a barn with 4-stall paddock, greenhouse, and long driveway, the property is well-equipped for farming, equestrian activities, or animal care, making it a true mixed-use opportunity. The Humber River flows through part of the land, enhancing the property's natural beauty and serene environment. Located just minutes from Bolton and the Palgrave Equestrian Centre, it combines rural charm with excellent accessibility. (id:59911)
RE/MAX West Realty Inc.
2907 - 80 Marine Parade Drive
Toronto, Ontario
Welcome to 80 Marine Parade Drive, A 2 Bed 2 Bath 940sqft ( 140sqft of balcony) Unit Functional Layout With Zero Wasted Space Is A Must See To Experience True Luxury. 9Ft Ceiling With No Awkward Bulkheads Or Pillars. Bright And Sun-Filled Home Which Offers Modern Upgraded Kitchen And High End Appliances. With Upgraded Light Fixtures. 2 Walkouts To The 30+ Foot Wraparound Balcony And The Morning Sunrise. Fantastic Condo For Entertaining Or Just Unwinding At The End Of A Long Day. Lots Of Amazing Restaurants Within 2 Mins Walk, Wake Up and Go downstairs to Grab Your Espresso To Go, or Get Your Hairdone By A Barber Downstairs, Mani/Pedi Is Right There Too! This Place Has it all, and Yes Very Pet Friendly Environment For Your Furry Baby!!! Come and See What This Area Has To Offer! Quality Monarch Built With Premium Finishes & Amenities. True Waterfront Living With No Busy Streets To Cross : The Lake And Nature At Your Doorstep. Quick Access To High Park & Downtown. Enjoy Stunning Lake And Cn Tower View and The Furniture Can Be A part of the deal! (id:59911)
RE/MAX Condos Plus Corporation
12 Tiller Trail
Brampton, Ontario
All brick 3-bedroom, 2 washrooms home located in the very popular Fletchers Creek Village! Well cared for by the original owners. Conveniently covered in vestibule. Enter the house to a foyer with mirrored closet doors. Cozy electric fireplace in the living room, dining room with pass through to the kitchen. Laminate floors in both living and dining room. Large eat-in kitchen with ceramic floors, B-I dishwasher, ceramic backsplash, ceiling fan, double sink looking over the fully fenced backyard & patio. The principal room overlooks the backyard & boasts wall to wall closets, 2 other very large sized bedrooms with double closets. Partially finished basement with cozy rec room. Extras: Fully enclosed vestibule, newer garage door, garage has convenient storage loft. Fully fenced backyard. (id:59911)
RE/MAX Real Estate Centre Inc.
12 Homeview Road
Brampton, Ontario
Nestled in the family-friendly Bram East community and located just moments from top-rated schools, serene parks/trails, the scenic Baldwin Pond, and easy access to major highways 401/407/410.This 4-bedroom 4-bathroom residence offers comfort and functionality from the onset. Step inside and be greeted by rich hardwood floors that flow effortlessly connecting principal rooms on the main level, illuminated by sleek pot lights that set a warm, inviting tone. The well-appointed kitchen features stainless steel appliances, granite countertops, and flows seamlessly into a sun-kissed breakfast area with a walkout to the backyard deck. The adjacent living and dining spaces strike the perfect balance for elevated comfort. The family room creates a cozy escape, featuring an electric fireplace and walkout to a private balcony, your personal retreat or a quiet evening unwind. Upstairs, the primary suite is your sanctuary, complete with a spa-inspired 4-piece ensuite and a spacious walk-in closet. Three additional bedrooms and a stylish shared bath offer comfort for family or guests. The fully finished basement brings added value with a separate entrance, a full kitchen, recreation space, a den that doubles as a bedroom and 4-piece bath, ideal for extended family or passive rental income. Do not miss the opportunity to own this space! (id:59911)
Sam Mcdadi Real Estate Inc.
867 Sunningdale Bend
Mississauga, Ontario
Welcome to 867 Sunningdale Bend. Nestled in the desirable Clarkson community, this charming residence sits on a generous 77 x 107 ft lot and is the perfect home for discerning buyers, first-time homeowners, or growing families. From the moment you step inside, you're welcomed by a sense of ease and flow. The main level is open and airy, grounded by elegant hardwood flooring and glistening pot lights that enhance the inviting atmosphere. A gas fireplace anchors the living room, offering warmth and charm, while large windows flood the space with natural light. The kitchen features black granite countertops, stainless steel appliances, an oversized island, and custom cabinetry that offers ample storage. The dining area opens directly to the backyard deck. Unwind beneath the cedar gazebo or enjoy a swim in the saltwater, heated vinyl-lined inground pool, surrounded by mature trees for privacy. The main level offers three generous bedrooms, including a tranquil primary suite with a sleek ensuite. The main bathroom is finished in porcelain tiles and showcases a modern vanity, frameless glass shower with granite tiles, and electric heated floors for added comfort. The lower level extends the living space even further. A spacious fourth bedroom with a walk-in closet and its own 5-piece ensuite is ideal for guests or multi-generational living. A large recreation room with a gas fireplace, pot lights, and oversized windows offers a cozy retreat for movie nights or gatherings. You'll also find a dedicated laundry room and ample storage throughout. Flooring on this level combines tile and laminate for durability and comfort. Perfectly situated close to Rattray Marsh Conservation Area, Jack Darling Memorial Park, waterfront trails, the vibrant Clarkson Village, Port Credit, easy access to QEW & 403, reputable public and private schools and community centres. (id:59911)
Sam Mcdadi Real Estate Inc.
521 - 859 The Queensway
Toronto, Ontario
Introducing 859 West, A Prestigious 14-Storey Residence Nestled In The Heart Of The Queensway, Boasting Sleek, Contemporary Architecture, Pristine White Finishes, And An Abundance Of Natural Light Pouring In Through Expansive Windows. This Exceptional Suite Features 9Ft Ceilings, Large Windows, And Open-Concept Designs, Perfectly Showcased In The Meticulously Designed 1 Bedroom, 1 Bathroom Unit, Which Includes An Upgraded Kitchen, Laminate Flooring Throughout, And A Spacious Balcony Ideal For Taking In Panoramic Views Of The Sunset And West. Located In The Vibrant Queensway Neighborhood, Residents Can Enjoy A Dynamic Lifestyle, Complete With Easy Access To Parks, Natural Spaces, And Scenic Walking Trails, As Well As A Diverse Array Of Shops, Boutiques, Gourmet Restaurants, And Entertainment Options, All Within Walking Distance Or A Short Commute, Making 859 West The Epitome Of Urban Living, Where Style, Sophistication, And Convenience Converge. (id:59911)
Sam Mcdadi Real Estate Inc.
209 - 350 Princess Royal Drive
Mississauga, Ontario
Discover the perfect blend of style, comfort, and convenience in this beautifully maintained 2-bedroom, 2-bathroom condo, ideally located in the vibrant heart of Mississauga. This bright and airy second-floor corner unit boasts two private balconies with southeast exposure, offering serene views of a professionally landscaped courtyard. Step inside to find gleaming floors throughout and a spacious eat-in kitchen with ample cupboard space perfect for both everyday living and entertaining. The thoughtful split-bedroom layout provides ideal privacy, catering to todays modern lifestyle. Relax in the inviting primary bedroom, complete with its own private balcony and a 3-piece ensuite. The second bedroom is equally impressive, featuring a built-in Murphy bed, custom shelving, and cabinetry maximizing space and versatility. Freshly painted and move-in ready, this condo exudes timeless charm and functional elegance. Enjoy unmatched access to Square One Shopping Centre, major highways (403 & 401), top-rated schools, scenic parks, and a host of local amenities. With everything just moments away, this prime location truly puts the best of Mississauga at your fingertips. (id:59911)
Sam Mcdadi Real Estate Inc.
314 - 3100 Keele Street
Toronto, Ontario
Experience the ultimate in urban living at The Keeley, where modern convenience meets natural serenity. This RARE 2-storey condo apartment boasts a perfect blend of style, functionality, and convenience. This unit features 2 beds & 2 baths both on separate floors ensuring privacy, plus a spacious den perfect for a home office. An efficient layout with great use of space, maximizes the potential of every inch of this beautiful unit. Enjoy a modern kitchen with sleek finishes and overall bright and open interior filled with natural light pouring in through the large windows. Step out to your spacious terrace, perfect for sipping your morning coffee or simply taking in the fresh air. Nestled in the heart of Downsview Park, one of Toronto's most desirable neighbourhoods, this location combines the convenience of urban life with the serenity of natural surroundings. Easy access to parks, trails, and green spaces. Close proximity to HWY, public transportation, shopping, and dining options, ensuring a seamless urban lifestyle. A modern condominium, offering a luxurious and convenient lifestyle. Comes with 1 Parking Space. (id:59911)
Sam Mcdadi Real Estate Inc.
317 La Rose Avenue
Toronto, Ontario
Gorgeous 4-bedroom, 3.5-bathroom luxury residence boasts 3,300 sq. ft. of thoughtfully designed living space, just 4 years old and ready for you to move in. Step inside to be greeted by soaring 10-foot ceilings on the main floor and 9-foot ceilings in the basement, creating an airy and spacious ambiance. The stunning 7 1/4" baseboards and 3 1/8" casing add a sophisticated touch to the interior design, complemented by the warm glow of LED pot lights throughout. The heart of the home is the beautifully upgraded kitchen, featuring premium Quartz and Caesarstone countertops and custom cabinets that include extended uppers with glass doors and under-cabinet lighting.. Relax in the inviting living area with a cozy gas fireplace. Durable and elegant, the 3/4" oak hardwood floors flow seamlessly through the main level, enhancing the luxurious feel of the home. This meticulously maintained property combines modern luxury with functional design, making it perfect for family living and entertaining. (id:59911)
Sam Mcdadi Real Estate Inc.
2339 Glengarry Road
Mississauga, Ontario
Welcome to 2339 Glengarry Rd. This beautiful home sits on a premium 180-ft lot with a generous setback, tucked behind metal gates, offering an approx. 7,500 sqft of interior living space. Upon entry, you'll find an open-concept layout featuring updated Pella windows, pot lights, and hardwood flooring throughout. Soaring ceilings elevate the living and dining areas, while a main-floor office provides a quiet space for work or study. The kitchen includes custom hardwood cabinets, appliances, and a cozy breakfast nook. Adjacent, a den overlooks the backyard and offers seamless outdoor access. The spacious family room with a gas fireplace serves as a welcoming space to relax and spend quality time with loved ones. Upstairs, you'll find four generously sized bedrooms, with a 5-piece semi-ensuite, a shared 3-piece bath, and ample closet space. The primary suite offers a private retreat with a 4-piece ensuite boasting a jacuzzi, standing shower, and walk-in closet. A versatile bonus room connected to one of the bedrooms can serve as an office or guest space. On the lower level, the fully finished basement expands the living experience, featuring a wood-burning fireplace in the large rec room, a private sauna, an exercise area, a second kitchen, an additional bedroom, and a 3-piece bathroom, perfect for extended family or entertaining. The outdoor space is equally impressive, with a spacious backyard and a composite deck installed in 2022 (backed by a 25-year warranty), providing the perfect space for outdoor activities or relaxation. Enjoy convenient parking with two garages featuring epoxy flooring, along with a private driveway that can accommodate up to 10 vehicles, providing plenty of space for family and guests. Nestled in a prime neighbourhood near top-rated schools, parks, premier shopping, and major highways. Don't miss your chance to call this space home! Enjoy ample circular driveway parking, a newly updated fence (2023), and upgraded attic insulation (2024). (id:59911)
Sam Mcdadi Real Estate Inc.
1411 Tobyn Drive
Burlington, Ontario
Welcome to this sun-filled corner TH backing into a beautiful park. 3 Beds + 2.5 Baths with Grand 2 -2-Storey Entrance. Large master BR with walk-in closet and ensuite. Lots of storage. No Carpet in the main and second levels. Enjoy your meal looking through Big windows of the dining area.Enjoy the space and features this house has to offer. (id:59911)
Sutton Group Realty Systems Inc.
2115 Lynchmere Avenue
Mississauga, Ontario
Build your custom dream home on this sprawling 98' x 174.80' mature treed lot nestled in the renowned Gordon Woods community with close proximity to Trillium Hospital, Go Transit, QEW highway, Sherway Gardens and more. This remarkable lot is suitable for a 6,000 SF home with all the bells and whistles one can think of! Private setting encircled by beautiful mature trees. Amazing building opportunity for investors, builders, and end-users. (id:59911)
Sam Mcdadi Real Estate Inc.

