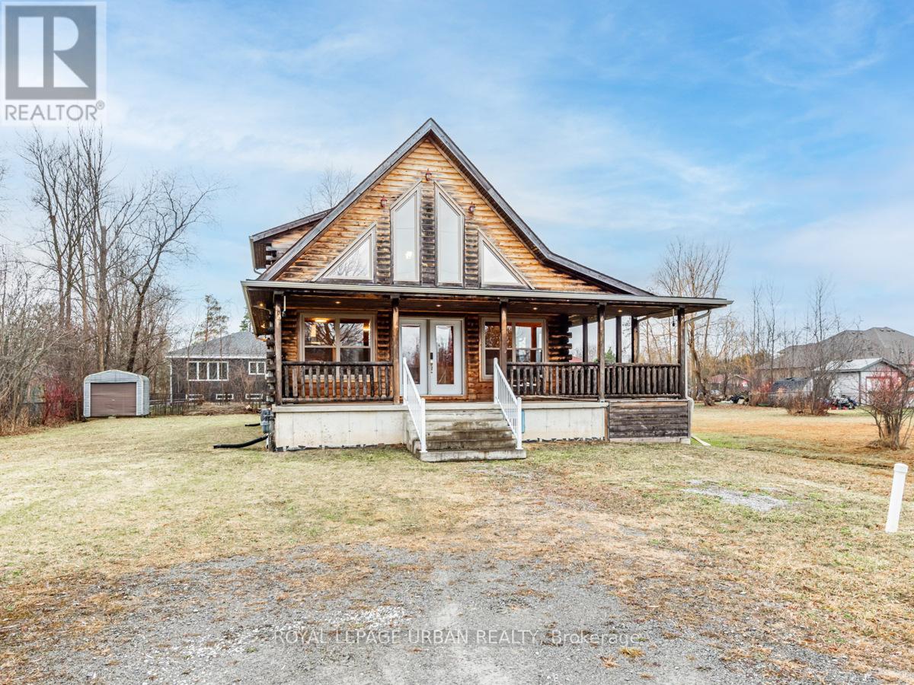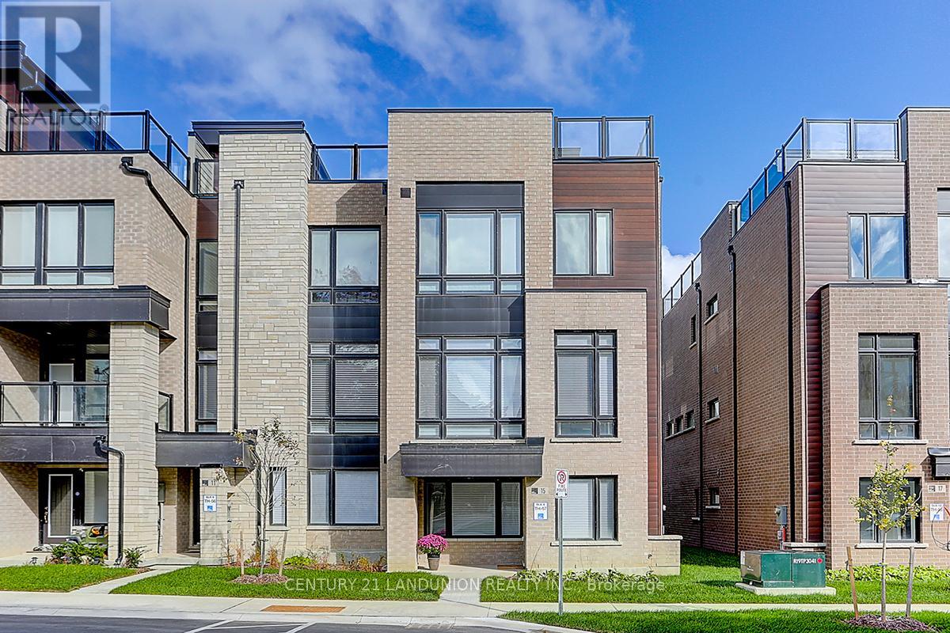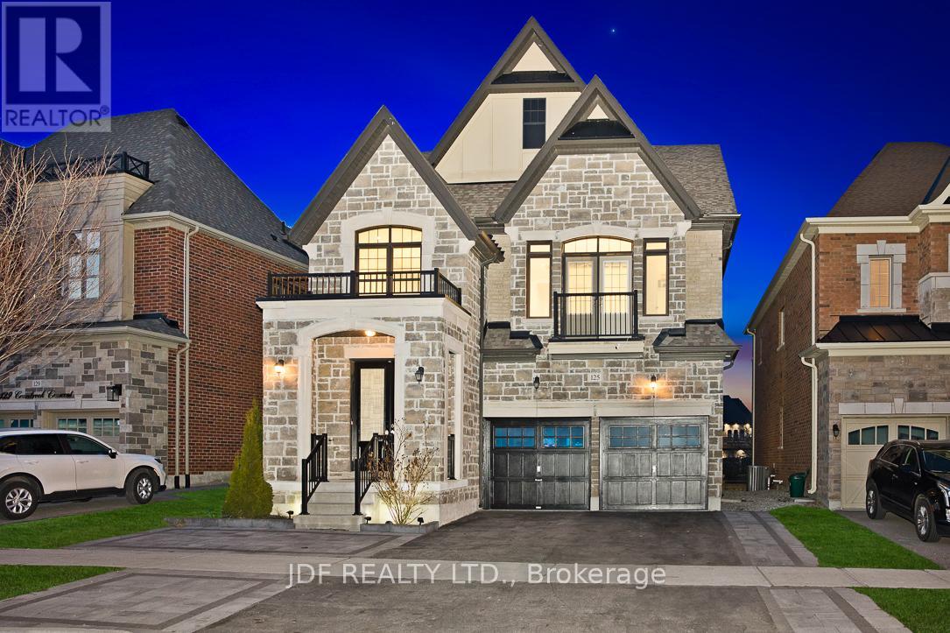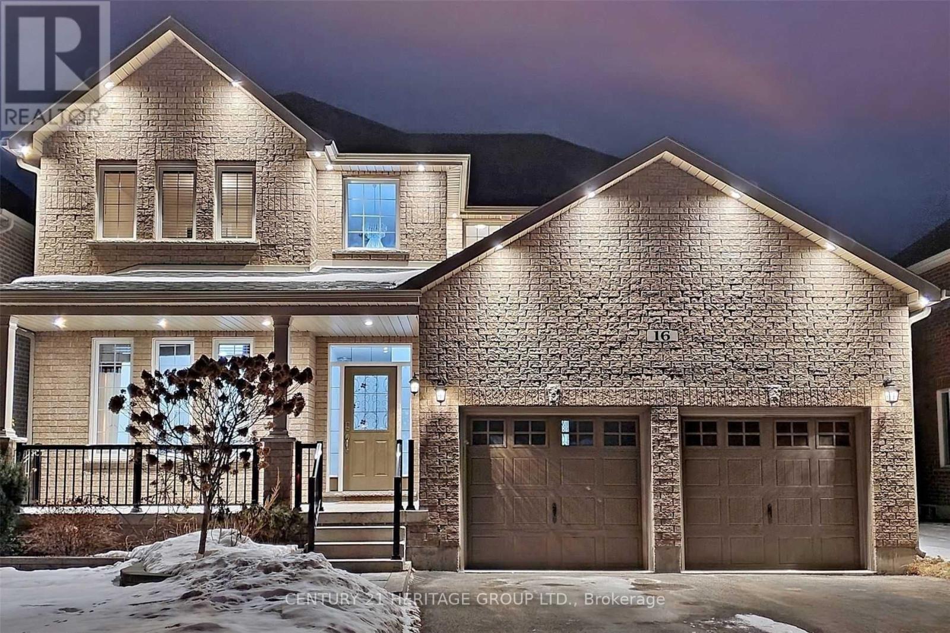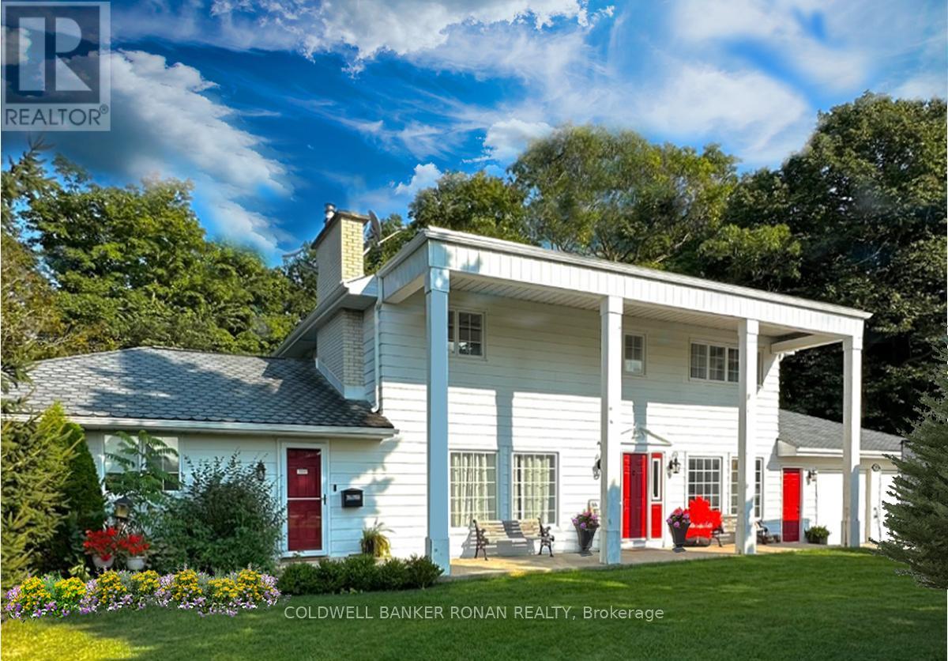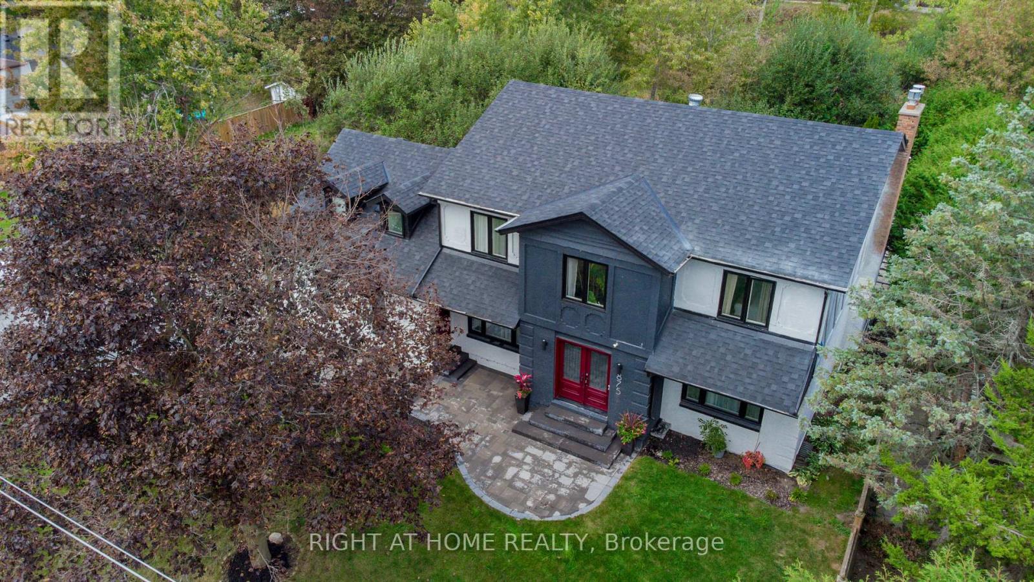20 Magnolia Avenue
Adjala-Tosorontio, Ontario
***Welcome to 20 Magnolia Ave. Your Dream HOME***Attention to the Details, lots of natural light throughout, as you enter you are greeted with a beautiful foyer leading to the main floor highlighted with 10 Feet high ceilings and 9 Feet ceiling on Second Floor. Boasting an impressive 4142 sq. ft. of thoughtfully designed living space, The large kitchen with a breakfast bar and walk-in pantry is perfect for hosting or family time . On A Premium Corner Lot!! Modern Triple Car Garage, Detached 4 Bedrooms And 5 Bathrooms , , His & Her W/I Closets In Master Bedroom. Master Ensuite Boasts Roman Tub, Sep Shower. Every Bedroom Has Its Own Ensuite & W/I Closets. Formal Living, Dining & Family. Lots of Upgrades , WATCH VIRTUAL TOUR!!!! (id:59911)
RE/MAX Real Estate Centre Inc.
7674 Black River Road
Georgina, Ontario
Approximately 2/3 of an acre of flat, direct waterfront land on prime Lake Simcoe shoreline! This fully winterized 4-season cottage sits on a private lot with easy access to Hwy 48 and just 20 minutes to Hwy 404, no long drive required. Enjoy complete privacy and stunning lake views through large windows, along with updated flooring, refreshed bathrooms, fresh paint, and the timeless charm of the original cottage. Designed for year-round enjoyment, the home includes newer insulation, a new heat pump for efficient heating and cooling, a renovated boathouse, and a brand-new 2024 aluminum pole dock with stairs perfect for lakeside lounging or summer adventures. Ideally located just steps to Boondocks Eatery and minutes to town, Sibbald Point, Briars Resort, the marina, and public beaches. Close to shopping, restaurants, and surrounded by exciting new developments this property offers strong potential for future return on investment. EXTRA REMARKS: 2024 Aluminum Pole Dock, Updated Bathrooms & Flooring, 2017 Roof, Renovated Boathouse, Most Windows Replaced in 2006, Newer Insulation, and a 1000-Litre Septic Tank Installed in 2015. (id:59911)
RE/MAX Hallmark Realty Ltd.
756 Rockaway Road
Georgina, Ontario
Rockstar Opportunity on Rockaway Rd. This Custom-Built Cedar Log Home Is A Perfect Blend Of Character And Modern Comfort, Set On A Generous 80ft X 150ft Lot In A Highly Desirable Location. Just Steps From A Residents-Only Sandy Beach, Scenic Trails, And Only 45 Minutes From Toronto. This Property Offers A Lifestyle Of Relaxation, Convenience, And Endless Potential. The Homes Classic Charm Is Highlighted By Cathedral Ceilings And Sun-Filled Rooms, Creating A Warm, Inviting Atmosphere. At Its Heart, The Chefs Kitchen Features Granite Countertops And A Large Island, Perfect For Family Meals Or Casual Entertaining. The Primary Bedroom Is A Peaceful Retreat, Complete With A Walk-In Closet, A Luxurious Ensuite With A Jacuzzi Tub, And A Cozy Loft Area Leading To The Suite. Three Additional Bedrooms, Including One In The Finished Basement, Offer Plenty Of Space For Family Or Guests. The Basement Also Has Stamped Epoxy Flooring For Lifetime Durability, A Spacious Great Room, A Large Cold Room For Storage, Plus A Full Bathroom. Its In-Law Suite Potential Adds Incredible Flexibility For Multigenerational Living Or Rental Income. From The Striking Cedar Log Exterior To The Thoughtfully Designed Interior, Every Aspect Of This Home Is One-Of-A-Kind. Whether You're Relaxing On The Deck, Exploring Nearby Trails, Or Unwinding By The Water, This Property Promises An Exceptional Lifestyle. Don't Miss Your Chance To Make This Dream Home Your Forever Home & Experience The Magic Of Living On Rockaway Rd. (id:59911)
Royal LePage Urban Realty
15 Ingersoll Lane
Richmond Hill, Ontario
2 Years New Town House, Great Location, Prestigious Richmond Hill On Bayview Ave. and 19th Ave. Ultra Urban 3 Story Town House, Large Windows, large Patio On the 2nd Floor, Also The Entire Roof Top Garden, End Unit . Top Notch S/S Appliances, Inc. Gas Stove/ French Door Fridge. Dish Washer, Washer and Drier. up to 100K upgrade, inc. Hardwood Floor through out, stone counter top for all bathrooms, 3 fireplaces in 3 levels, huge central Island in the kitchen. (id:59911)
Century 21 Landunion Realty Inc.
125 Cranbrook Crescent
Vaughan, Ontario
Beautiful fully upgraded 4 + 2 home in prestigious Kleinburg, has a touch of class, luxury & privacy that welcomes you home. This home has a beautifully finished in-law suite/walk-out from the basement with a living room and kitchen above grade, enjoying the quietness and privacy of the ravine. The chef's kitchen with a gas stove, double oven, and a 10-foot island on the main floor is perfect for family events. The open concept of the living/dining room features a gas fireplace overlooking the ravine, creating a cozy, quiet, private gathering. Beautiful hardwood floor, oak stairs, and pot lights display the quality of the upgrades that make this home unique. The primary master bedroom with his/her walk-in closet, a soaker tub, double sink, a glass-enclosed shower, windows facing the ravine, completely disconnects from the outside city rush!! Bedrooms 2 & 3 are connected with a shared 4-piece bathroom, and walk-in separately from each room. Bedroom 4 comes with a walk-in 3-piece bathroom. All bedrooms have built-in closets. This home location is walking distance to 3 elementary schools (public, catholic & Montessori), making this task easier for parents. Just minutes away from the new Longo's plaza for shopping and a 15-minute drive to Toronto Pearson, a strategic location to save time can not be better!!! (id:59911)
Jdf Realty Ltd.
16 Tim Jacobs Drive
Georgina, Ontario
Beautiful 4 bedroom 4 bathroom home nestled in a quiet neighbourhood. Aprox. 2800 sq ft. Granite kitchen with a waterfall countertop finish and s/s appliances. Backyard interlocked for minimal maintenance. Basement finished as a in-law suite w/ 2 bedrooms, 1 bath, kitchenette setup. Only 5 minutes away from the 404 and minutes to Lake Simcoe. Close to schools, parks, shopping and many amenities. Visit www.16timjacobsdr.com for additional pictures. (id:59911)
Century 21 Heritage Group Ltd.
41 Pringle Avenue
Markham, Ontario
Spectacular perfect South facing 4 level backsplit, 4+1 Bedrooms, 2 bathroom. Builders Dream Rare Big Lot (60 ft x 147ft) in a Prestige location and a most sought-after community in Markham. Only minutes to Hospital, Schools, Community centre, Supermarkets, Highways. Newly renovated, open concept, Luxury Vinyl flooring on the main and lower level, hardwood on the 2nd floor, new upgraded bathrooms, above grade new windows. move in ready. A Must See Huge Very Private Backyard, backing a field track (only 9 houses in the street backing the field track), new shed and deck. In-ground swimming pool with new lining. (id:59911)
Century 21 Atria Realty Inc.
2209 10th Side Road
New Tecumseth, Ontario
Pack your bags! Welcome To This Stunning 10+ Acre Sprawling Property Located in Rural Tottenham With Newly Renovated Multi Family 2 Story Spacious Home. This home Boasts 2 Gorgeous Chef Kitchens With Islands, Quartz Countertops, Beautiful Main Level Access In-Law Suite With Separate Entrance, 3/2 Bedrooms, 5 Bathrooms, Hardwood Floors Throughout, Gorgeous Master With Large Walk in Closet & 4 piece Ensuite, Double Walk Out Finished Basement, Ample Parking & Attached Oversized Double Garage. Enjoy & Explore All That This Nature Enthusiast's 10 Acre Private & Forested Property Has to Offer, Or Relax & Take in The View On One of The 2 Main Level Walkouts Decks. A Truly Rare Find Offering Many Unique Features To Enjoy For A Growing or Multi Family, While Being Conveniently Located Close to Many Amenities, Shopping, Schools, Highways & More! (id:59911)
Coldwell Banker Ronan Realty
18 Harrowsmith Place
Richmond Hill, Ontario
Stunning Executive Home in Desirable Oak Ridges. Sitting on an expansive 69x139 ft lot, offers the perfect blend of elegance and comfort on a quiet 20 home cul-de-sac with over 4300SF of living space. Western facing backyard oasis with an inground salt water pool, covered patio area and stamped concrete walkways. Beautiful high end finishes throughout mainly hardwood flooring, granite, no broadloom. Spectacular custom kitchen with high end appliances and an oversized granite island. (id:59911)
RE/MAX West Realty Inc.
875 Srigley Street
Newmarket, Ontario
Nestled in the Heart of Newmarket Ontario, features this beautiful Tudor style two storeydetached home that offers 4+2 bedrooms, matching hardwood on both floors, via a private backyardoasis surrounded by evergreens and greenery. Enjoy a custom kitchen with walkout to a spaciousdeck overlooking the backyard. Fully finished basement boasts and potential separate entrance.Conveniently located near all amenities, major routes, and schools. Virtual Tour is available aswell for this unique and charming property in York Region.Nestled in the Heart of Newmarket Ontario, features this beautiful Tudor style two storeydetached home that offers 4+2 bedrooms, matching hardwood on both floors, via a private backyardoasis surrounded by evergreens and greenery. Enjoy a custom kitchen with walkout to a spaciousdeck overlooking the backyard. Fully finished basement boasts and potential separate entrance.Conveniently located near all amenities, major routes, and schools. Virtual Tour is available aswell for this unique and charming property in York Region. (id:59911)
Right At Home Realty
10 Fox Island
Georgina Islands, Ontario
Discover beautiful Lake Simcoe cottaging without paying lakefront premium prices! Fox Island is a spectacular land-lease community with the Chippewas of Georgina Island First Nation. World class fishing and peaceful summer days on the dock. Entertain guests on your gorgeous deck overlooking the lake. This 3 Bed 1 Bath cottage features tongue and groove vaulted ceiling in your combined kitchen and dining room. Massive harvest table to host all your family and friends. Tastefully renovated, this cottage comes fully equipped to plug and play even including a 50 ft aluminum dock and boat! (full list of chattels available) "Very Important" This is a Land Lease! RENEWED LEASE TO 2065. Taxes Approx $1450/Year. Lease $4450/Year. Access to island via Water taxi @ East Point Marina. (id:59911)
Royal LePage Your Community Realty
2 Henderson Street
Essa, Ontario
Welcome to our Heartland Community by Brookfield Residential, an upscale, family-friendly neighborhood nestled in the charming Town of Baxter, ON. Just a short drive from Alliston or Angus, this community gives you "country style" living and outdoor activities coupled with modern lifestyle conveniences. A thoughtfully designed bungaloft, the approx 2760 sq ft Ashbourne with loft model blends practicality with sophistication. This home features attached 2 car garage, 2 bedrooms on main, large living room w/oversized windows allowing in natural light & opening above to loft. The chef inspired kitchen showcases upgraded two-tones cabinetry, backsplash & quartz countertops with island. Retreat to the primary bedroom with hardwood floors and 5pc ensuite complete with modern fixtures and beautifully tiled shower with glass door. The spacious open loft adds two more well-appointed bedrooms with an additional bathroom. Offering the ultimate privacy and relaxation, the large backyard overlooks open agricultural land. 5 appliance and front landscaping package included. **Pictures have been virtually staged." (id:59911)
Stonemill Realty Inc.


