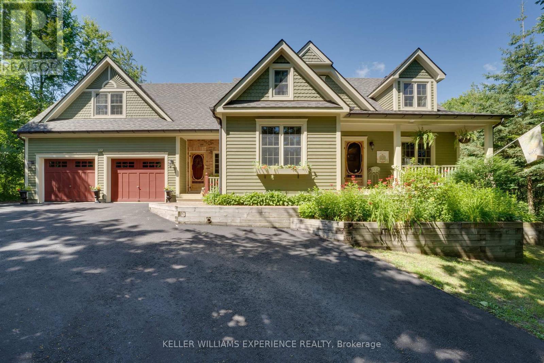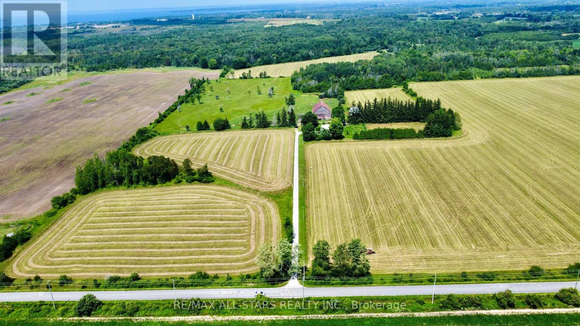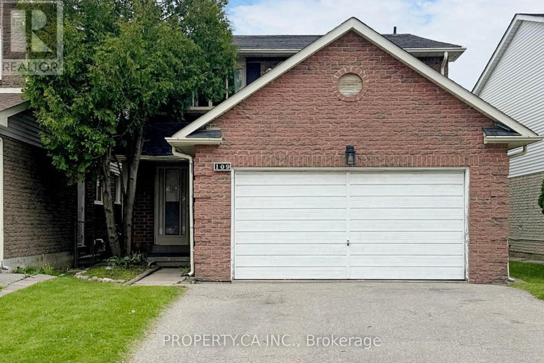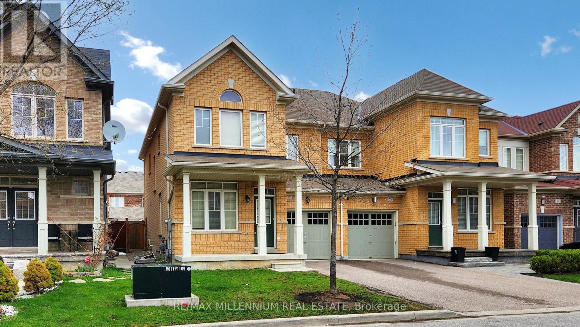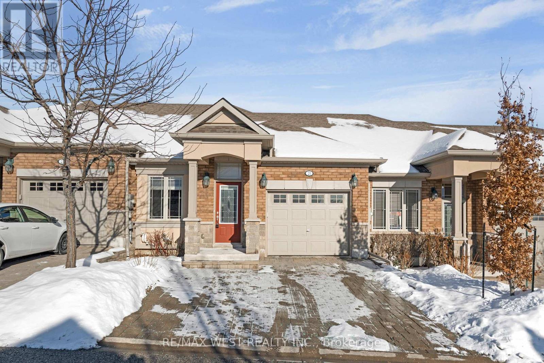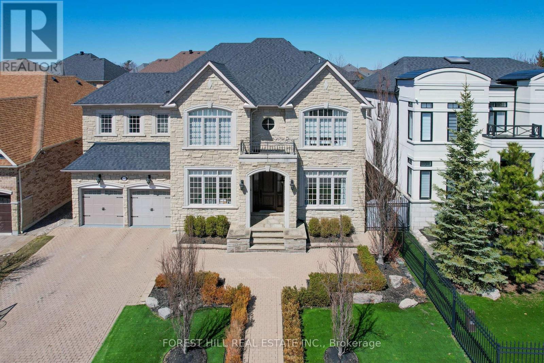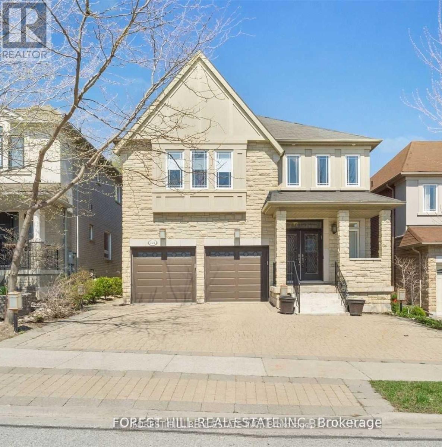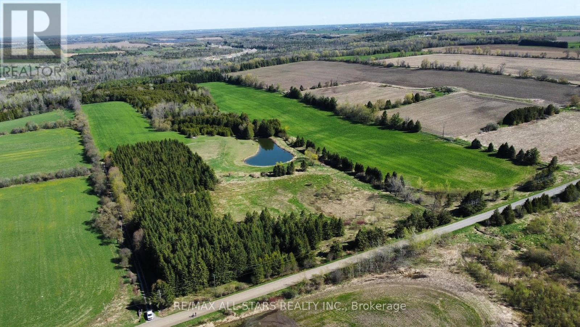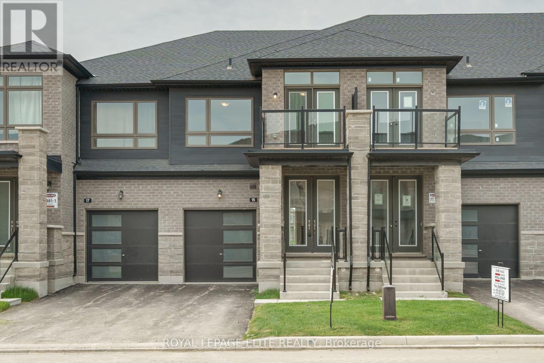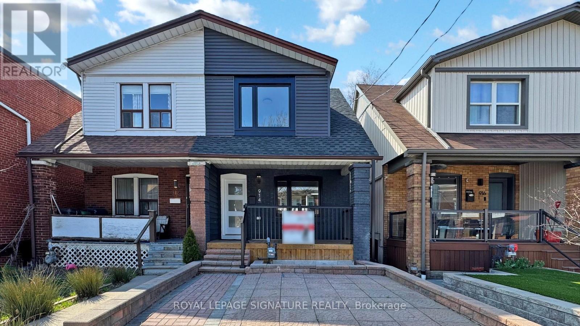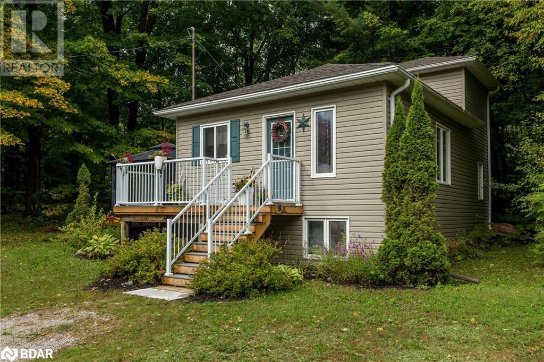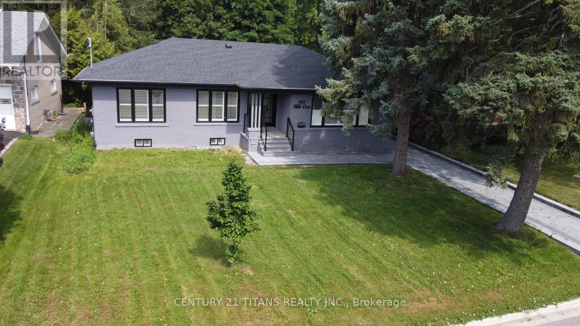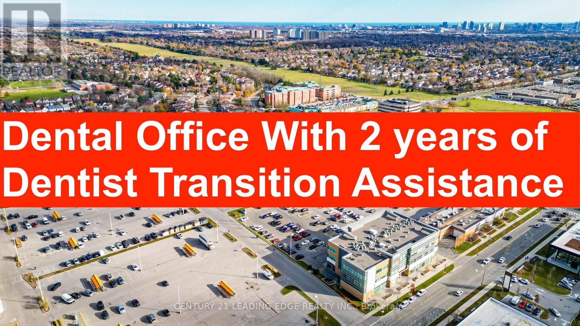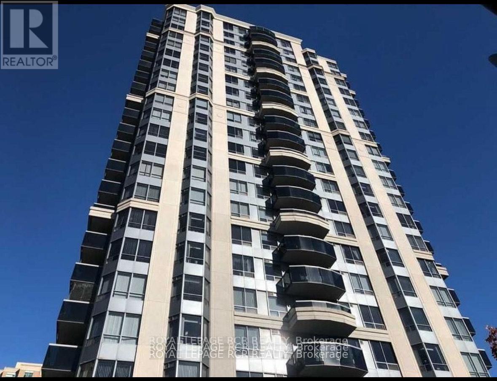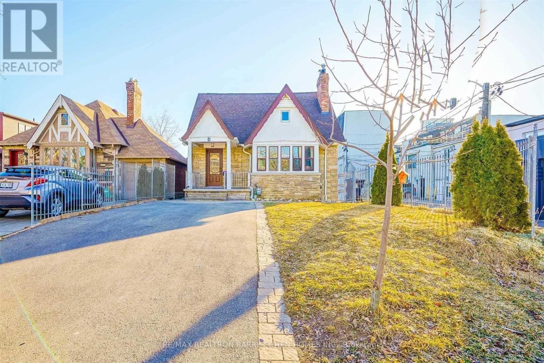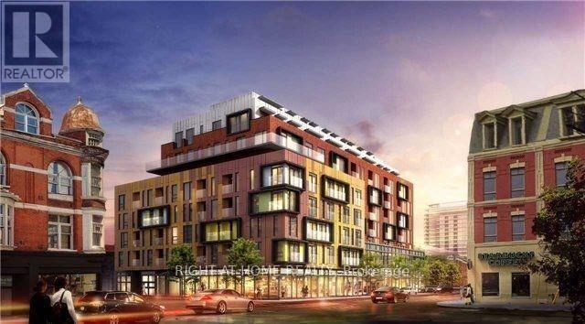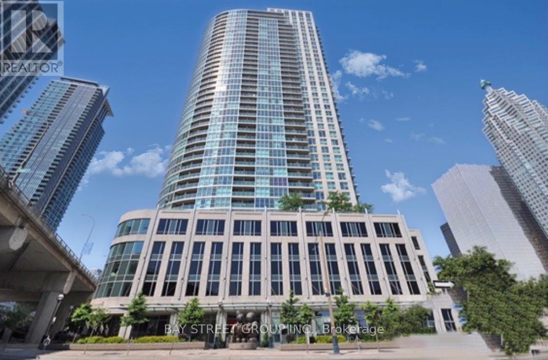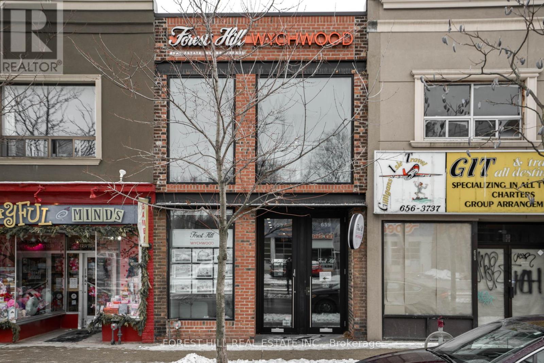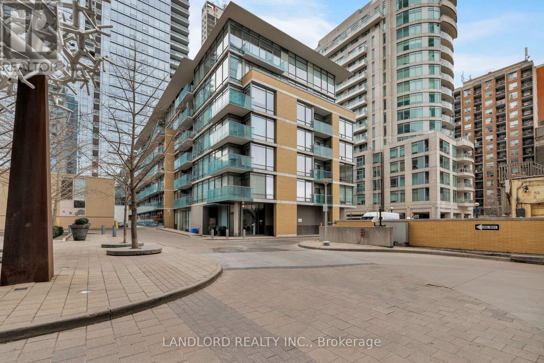722 Aberdeen Boulevard
Midland, Ontario
Top 5 Reasons You Will Love This Property: 1) Craft your vision of coastal living on a pristine lot boasting panoramic views of Georgian Bay and one of the region's premier marinas 2) Enjoy the epitome of convenience with all municipal services available at the curb such as water, sewers, natural gas, electrical connections, high-speed internet, and cable access 3) Embrace an active and invigorating lifestyle just steps away from the renowned Midland Rotary Waterfront Trail for endless opportunities for outdoor recreation, whether it's leisurely biking, refreshing walks, or runs 4) Nestled within an esteemed neighbourhood adorned with magnificent homes, this prime location offers an unparalleled sense of community and sophistication while being in close proximity to all the conveniences and amenities that the town has to offer 5) Multiple marinas at your fingertips are ideal for accessing some of the most beautiful boating adventures. Visit our website for more detailed information. (id:59911)
Faris Team Real Estate
Faris Team Real Estate Brokerage
552 10 Line S
Oro-Medonte, Ontario
Discover the perfect blend of space, location, and potential with this expansive 96-acre parcel at 552 Line 10 S, Oro-Medonte. Situated less than a kilometer from the stunning Lake Simcoe shoreline, this Agricultural/Rural-zoned property offers endless possibilities whether for equestrian pursuits, farming, or creating a private estate retreat among many others. Featuring rolling landscapes, wooded areas, and open space, the property provides both tranquility and accessibility. Conveniently located in the heart of Oro-Medonte, it offers easy access to major highways, nearby communities, and the Lake Simcoe Regional Airport, ensuring a seamless connection to urban amenities while maintaining the charm of rural living. Included on the property is an 1168 sq. ft. bungalow and detached garage, both offered in as-is condition, along with an existing well and septic system providing a foundation for your vision. Offered for sale for the first time in over 65 years, this is a truly unique opportunity to invest, expand your agricultural operations, or build your dream country estate. Don't miss this extraordinary opportunityschedule your private showing today! (id:59911)
Keller Williams Experience Realty
26 Paddy Dunn's Circle
Springwater, Ontario
Nestled among the trees in sought-after Springwater, this charming New England-inspired, Cape Cod style, custom-built home awaits. No detail has been overlooked whether it's the copper eavestroughs, stained glass windows, tin ceilings, 1 thick, wide plank pine floors or the charming clawfoot tub, you won't be disappointed. This half-acre property is surrounded by mature trees and offers abundant privacy, ideal when using your heated, in-ground saltwater pool or entertaining around your outdoor bar and patio. Inside you'll find over 3800 sq ft of finished living space in this 3 bdrm, 3 bath home. The open-concept kitchen, breakfast area, and living room flow into the sunfilled four-season Muskoka room which features in-floor radiant heat and hot tub. Enjoy colder nights gathered around the hearth in the living room while soaking in the ambiance of the wood-burning fireplace. The separate dining room is ideal for family gatherings over the holidays or sharing meals with friends. This home also features a spacious private office ideal for working from home or running a professional practice. Located less than 5 minutes from the bustling city of Barrie, less than 50 minutes from the Vaughan Metropolitan Centre, and just minutes from skiing and winter fun you'll find its location ideal! Don't let this charming home pass you by. Come see for yourself. Book your showing today! (id:59911)
Keller Williams Experience Realty
1245 Thorah Concession Road 3
Brock, Ontario
Stunning 175+/- Acre Farm Just Outside Beaverton. An excellent opportunity to own a beautiful farm, located just outside of Beaverton. Approximately 70+/- acres of the land is clear and workable, while the remainder is a mix of bush, offering both agricultural and recreational possibilities. The property features a 5-bedroom, 2-storey home with a 2-car attached garage, providing ample living space. Additionally, there is a large bank barn and a coverall, ideal for farming or storage. Enjoy the convenience of an easy commute to the GTA, and be just minutes away from all amenities and Lake Simcoe. The property also has frontage along the unopened portion of Thorah Concession 4 Rd, adding potential for development or access. EXTRAS: Taxes reflect the Farm Tax Incentive, offering savings for agricultural use. (id:59911)
RE/MAX All-Stars Realty Inc.
21 - 95 West Beaver Creek Road
Richmond Hill, Ontario
Step into this beautifully renovated, modern commercial office space that exudes style and functionality! With direct main-floor access (no stairs!) and two parking spots directly outside, this bright and inviting unit offers a spacious office with lots of natural light, a welcoming reception area, a convenient two-piece washroom, and a compact kitchen. Perfect for professionals looking for a polished, move-in-ready workspace or investors seeking a strong cap rate. Located in a high-demand area near Highways 404 and 407, ensuring easy access for clients and employees. Plus, with low condo fees and taxes (approximately $187.06/month), this is an exceptional opportunity you wont want to miss! (id:59911)
Royal LePage Terrequity Realty
74 Beechborough Crescent
East Gwillimbury, Ontario
Welcome Home! This Sunfilled 4 Bedroom End Unit Townhouse Offers A Functional Layout W/ Open Concept Modern Kitchen W/Walk Out To Backyard Facing The Peaceful Ravine! Over 2000 Sqft, 9 Ft Ceilings & Gleaming Hardwood Flrs on Main. New Fence. Feels Like A Detached! Desirable Sharon Community Minutes To Go Train Station, Hwy 404, Costco, Longos, Schools,Parks & Playground. A Must See! Basement is Not Included. (id:59911)
Right At Home Realty Investments Group
41 Culbert Road
Bradford West Gwillimbury, Ontario
Modern Meets Luxury In This Brand New Home Feat A Spacious Open-Concept 2130SF Layout. Situated In Exclusive Family Friendly Summerlyn Village Pocket On A Private Street W/ No Sidewalk & A Private Separate Entrance Basement. Loaded W/Upgrades-Grand Entry Into Bright &Airy Main Floor. Hardwood, Upgraded Tiles & Smooth Ceiling's Through Out, 9Ft Ceiling's On Main, 2 Garage Door Opener's, Brand New LG Front Load Washer/Dryer. Huge Main Floor Laundry Room, Elevated Oversized Eat-In Kitchen W/Large Island, Luxe Quartz Countertop/Backsplash &Brand New Cafe Appliances (Gas Stove) W/Walk Out To Deck (Fence June 2025.) Over Sized Primary Bedroom Retreat W/Large Ensuite (Frameless Shower) & W/In Closet. Luxury Electrical Light Fixtures & Custom Window Coverings T/Out. Steps to parks and trails, School Bus Route &Shopping. Steps To schools, parks, grocery stores, dining, shopping, the Bradford GO Train & Highway 400 (id:59911)
RE/MAX Experts
109 Lisa Crescent
Vaughan, Ontario
Welcome to 109 Lisa Crescent A Rare Opportunity in the Heart of Thornhill Nestled on one of Thornhill's most treasured parks, and lovingly owned by the original family, this 4-bedroom, 3-bath family home is all about location and lifestyle. Surrounded by vibrant community spirit, top-tier schools, shopping centres, and synagogues, this is a place where convenience meets connection. Featuring a sunken living room, elegant dining area, family-sized eat-in kitchen, and four inviting bedrooms, the home offers a warm canvas for your vision. Whether you're an investor, builder, or family ready to customized renovate over time this is a chance to plant roots in a truly unbeatable setting. Open House Tuesday May 20th 7:30pm-9pm. (id:59911)
Property.ca Inc.
118 - 118 De La Roche Drive N
Vaughan, Ontario
Very Well Built Brand New Townhouse located at Pine Valley Dr and Major Mackenzie Drive W. Rare At least 1 business day irrevocable. For a townhouse, 2 car garage available. With access to highways 400 and 27 in less than 5 minutes, you can easily get anywhere you need to go. Many natural spaces nearby as well as Top-rated schools, Wonderland, Gold Club, Vaughan Hospital, Walmart, IKEA, Costco, Cineplex and more. Featuring a sleek kitchen with Stainless-Steel Appliances and Stone Countertops, an Open- Concept layout, and Great Quality Vinyl Flooring throughout. The modern kitchen includes all brand new s/s appliances and a walk-out to the balcony - perfect for enjoying morning coffee or evening sunsets. The second floor offers a generous primary bedroom complete with a walk-in closet and a private 4-pc ensuite bathroom. Two additional bedrooms provide ample space for family, guests or a home office, served by a well-appointed full bathroom. Don't miss your chance to lease this exceptional home in a vibrant and well-connected community! (id:59911)
Homelife Frontier Realty Inc.
55 Dunedin Drive
Vaughan, Ontario
Entire Home Included in Rent Beautifully Upgraded Paradise Homes Build!Welcome to this spacious 4-bedroom detached home offering 1800 sq ft . Featuring a modern kitchen with stainless steel appliances and granite countertops, this home is perfect for a family seeking comfort and convenience. Enjoy 9 ft ceilings on both the main and second floors, a cathedral ceiling in the master and third bedroom, and a luxurious 5-piece ensuite with a separate shower in the master suite. Additional highlights include dark oak staircase, no carpet throughout, air purifier, direct access from home to garage, no sidewalk, fully fenced yard, and a large unfinished basement. Looking for an A+++ tenant to call this beautiful house a home! Steps to School and New Plaza, 2 Min to Hwy427 (id:59911)
RE/MAX Millennium Real Estate
21 Upper Highland
New Tecumseth, Ontario
Nestled in the highly desirable Briar Hill community, this charming home combines comfort, style, and convenience is a tranquil adult-lifestyle setting. The main floor features a sun-filled eat -in kitchen, an inviting open-concept living and dining area with elegant coffered ceilings, a cozy gas fireplace, and a walk-out to a private deck. The spacious primary bedroom offers a 4-piece ensuite and a walk-in closet for added comfort and functionality. Downstairs, the bright walk-out basement boasts a generous family room with above-grade windows, a second bedroom, a full 3-piece bathroom, abundant storage space, and a cold room. Don't miss the opportunity to call this beautiful home yours-schedule your private showing today! (id:59911)
RE/MAX West Realty Inc.
110 Cook's Mill Crescent
Vaughan, Ontario
Welcome to 110 Cook Mill Crescent an extraordinary residence nestled on the most sought-after street in the entire Valleys of Thornhill, one of Vaughan's most prestigious neighbourhoods. This stunning home offers a rare 60-foot frontage overlooking a tranquil pond, delivering total privacy and unmatched curb appeal in a truly elite setting. Boasting 4+2 bedrooms and 6.5 bathrooms, the home features complete customization and designer finishes throughout. A spectacular custom kitchen, completed in 2023, is equipped with top-of-the-line stainless steel appliances, a large island, and a stylish butlers pantry perfect for both everyday living and entertaining. All bathrooms have also been recently renovated with luxurious, high-end finishes. The main floor showcases rich hardwood floors, coffered ceilings, crown mouldings, wainscoting, and intricate custom millwork. The formal living and dining areas include a custom bar, while the spacious family room highlighted by a fireplace and custom media unit opens directly to your own private backyard oasis. Step outside to a resort-style retreat featuring a saltwater pool with a spillover hot tub, composite deck, beautifully landscaped gardens, a heated cabana, and mature trees offering complete privacy and tranquility. Upstairs, the oversized primary suite offers a luxurious ensuite and a spacious walk-in closet that can easily be converted into a fifth bedroom. The finished basement is a dream recreation space for families, including a custom wood and stone wet bar, a large rec room, two additional bedrooms, and an incredible sports and gaming playroom where kids can enjoy endless fun. The heated three-car tandem garage also features a private staircase with direct access to the basement, adding convenience and versatility.110 Cook Mill Crescent is a true masterpiece offering the perfect blend of luxury, privacy, and modern living in Vaughan's most coveted community. (id:59911)
Forest Hill Real Estate Inc.
95 Progress Avenue
Belleville, Ontario
Welcome to this beautifully updated 2-storey townhouse in the sought-after West Park Village! Move-in ready, this home offers a modern lifestyle with recent updates including a natural gas furnace and A/C, new flooring, trim, and fresh paint on both the main and upper levels (2021). You'll love the stunning new kitchen completed in 2022 perfect for cooking and entertaining. The bright and inviting living room features patio doors that lead to a private outdoor deck, ideal for relaxing or hosting friends. With 3 spacious bedrooms, 3 bathrooms, and a single car garage, there's plenty of space for a growing family or down-sizers alike. Nestled in a walkable, bike-friendly neighbourhood close to schools, parks, and shopping. Included in the condo fees snow removal & grass cutting. In the past few years, the following work has been completed by the condo corporation: roofing, walkways, driveway sealing, windows, entrance doors, window cleaning & deck sealing. (id:59911)
Royal LePage Proalliance Realty
3 Cherry Beach Lane - 486 County Road 18
Prince Edward County, Ontario
***This Mobile unit is located on a Seasonal land lease resort***--Purchase price not subject to HST--This Unit may seem like every other unit to the untrained eyes, but do not be deceived... Built in 2015 with extra specifications and features directly from the manufacturer, life at the resort just got more comfortable !Extra wide and extra long (14ftx51ft) everything is and feels more spacious. Double wide coat closet? Yes please. Extra broom closet ? Why not! Walk-in closet in the primary Bedroom? Sign me up! Your gas stove is for cooking while both electric fireplaces are there to warm your heart as you read-on that book that you never started. Inside or outside, comfort is the name of the game. The sunroom addition ( currently used as dining room) was upgraded with vinyl floor planking as opposed to your typical vinyl roll flooring. Enjoy privacy with tinted windows in the sunroom and 2 sets of patio doors granting sheltered access to both front and rear deck. The exterior living room is a direct extension of your livable space, its features includes : Privacy pull downs, motorized bug screens, composite deck floors, faux stone accent wall, pot lights, recessed tv area and electric outlets. Located 2 and 1/2 hours from Toronto and just under 4 hours from Montreal ( yes there are lots of owners coming from both cities). The resort is located minutes from Picton, Sandbanks, Base 31 and the Outlet river granting access to Lake Ontario. The resort is open from May 1st to October 31st. Annual fees of $9765.00 + HST are payable in 2 installments. 1st installment due on Nov 1st and 2nd Installment due on April 1st. Fees include the following (Lot occupation fee, water & sewer, lawn care, hydro, resort amenities like: Multi-Sport court, rec plex, salt water heated pool, beach, splash pad, playground, events and more). (id:59911)
Royal LePage Proalliance Realty
15 Miles Court
Richmond Hill, Ontario
Welcome to this premium pie-shaped lot situated on a tranquil, private court in the highly sought-after North Richvale neighbourhood. This charming 3+3 family home boasts a cozy family room with a brick fireplace that seamlessly flows into a modern kitchen equipped with stainless steel appliances, granite countertops, and a stylish custom backsplash. The combined living and dining area features a walkout to a deck, perfect for enjoying outdoor gatherings. The primary suite offers spacious his/hers large walk-in closet and a luxurious, upgraded 5-piece ensuite with jacuzzi and spa shower. Upgraded main bath with double vanities, second floor laundry for added convenience. The finished basement includes a separate entrance, secondary laundry, a full kitchen, a bedroom, and a bathroom, making it an ideal space for additional income or an in-law suite. Conveniently located close to public transportation, great schools, JCC/Lebovic Campus, Rutherford marketplace shopping, and all other essential amenities, this property combines comfort, functionality, and prime location. Huge Irregular Lot Widening approx 70 Feet across the rear! New Roof 2018, New Windows 2018, Instant Hot Water Heater, Electronic Air Cleaner, Roof Insulation. 2 Large Garden Sheds, 2 Fireplaces. (id:59911)
Forest Hill Real Estate Inc.
224 Autumn Hill Boulevard
Vaughan, Ontario
Rarely offered premium deep ravine lot in Thornhill Woods featuring 3800 sq. ft. above grade plus a spacious walkout basement. This stunning 5+2 bedroom family home offers a bright open-concept layout with hardwood floors, pot lights, smooth ceilings, and a main floor office. The gourmet chefs kitchen features a large center island, granite counters, high-end stainless steel appliances, custom backsplash, and a walk-through to the dining room. Walk out to an oversized deck with modern black railings and glass panels, overlooking a beautifully landscaped, fully fenced yard with a hot tub and tranquil rock formation. The spacious primary suite boasts a large walk-in closet with organizers and a 5-piece ensuite, while four additional large bedrooms include ensuites and ample closets. The professionally finished walkout basement offers a large recreation room, two additional bedrooms, and a full bathroom perfect for entertaining or guests. Interlocked front and backyard, plus steps to parks, top-rated schools, public transit, and all amenities. A rare opportunity in a highly sought-after location! (id:59911)
Forest Hill Real Estate Inc.
0 Concession 4 Road
Brock, Ontario
Excellent opportunity to own 76+/- acres of vacant land. Approximately 40 acres is workable with the remainder consisting of mixed bush and a large spring fed pond. The property is zoned RU with a portion being regulated by the Lake Simcoe Conservation Authority. Close proximity to the surrounding towns of Sunderland, Port Perry and Uxbridge. Great potential to build your dream home/hobby farm and enjoy the beautiful nature. The land abuts the Trans Canada Trail system, perfect for outdoor enthusiasts. (id:59911)
RE/MAX All-Stars Realty Inc.
15 Mace Avenue
Richmond Hill, Ontario
WELL APPOINTED LOVELY TOWNHOME BY YOUR AREA QUALITY BUILDER (REGALCREST HOMES). 1 GARAGE & 2 PARKING SPOTS, POT LIGHTS, 5 GREAT APPLIANCES, UPGRADED WASHROOMS/TUB ENCLOSURES. OVER $28K IN UPGRADES. QUICK CLOSING IS AVAILABLE - READY TO MOVE IN... MINUTES TO GORMLEY GO STATION & 404. CLOSE TO AMAZING YONGE STREET AMENITIES/SHOPPING. 5MIN - DOOR TO DOOR TO GOLF COURSE. (id:59911)
Royal LePage Elite Realty
1477 Hawktail Path
Pickering, Ontario
Bright & Spacious Absolutely Gorgeous Double Car Garage Detached Home, Located In the most desirable Seaton Mulberry Community in Pickering. 4 Bedrooms & 3.5 Baths. 9Ft Ceilings On Main & 2nd Floor. Open Concept Kitchen area with Quartz Countertop & Walk-In Pantry, Family room W/ Fireplace. Huge Windows In Almost Every Room, Allowing Lots Of Natural Light. Master Bedroom 5 Piece Ensuite Bathroom complete with a stand-up shower and walk-in Closet. Key-Less Entry, Laundry on Second Floor. Direct Access From The Garage To The House. Easy Access To Major Highways (401/407/412), Pickering GO. (id:59911)
Homelife Landmark Realty Inc.
804 - 1190 Dundas Street E
Toronto, Ontario
This is the Leslieville loft you've been waiting for, and you're going to fall in love! Bright, airy, and impeccably designed, this loft at The Carlaw offers two generous bedrooms, two full bathrooms, and a den that can be a dedicated home office or flex space. It's perfectly tailored for modern urban living with 9-foot exposed concrete ceilings, floor-to-ceiling windows, and a north-facing balcony with a gas hookup. The open-concept layout is ideal for both entertaining and everyday comfort. The upgraded kitchen features quartz countertops, extended cabinetry, and full-size stainless steel appliances, all finished in a contemporary palette. Hardwood flooring flows seamlessly throughout. Enjoy the ease of the parking spot located directly beside the elevators and the locker conveniently on the same floor as the unit. Building amenities include a rooftop terrace, a fully equipped gym, a party room, and a 24-hour concierge. With Crows Theatre and the newly opened Piano Piano just downstairs, and the best of Leslieville shops, cafés, parks, and transit just steps away. This loft offers a rare blend of effortless living in the East End. (id:59911)
Sage Real Estate Limited
419 - 246 Logan Avenue
Toronto, Ontario
Welcome To 246 Logan Ave, Sought After Boutique Building in a Prime Location. Approximately 600 Sq Ft Of Stylish & Functional Living Space - 1 Bedroom Plus Separate Den, 1 Bath and Private Balcony. In The Heart Of Leslieville, Near Jimmy Simpson Park, Walking Distance To Amazing Shops, Restaurants, Butcher, Cafes, Fresh Markets And Bakery, An Incredible Walk Score Of 98! TTC is At your Doorstep. (id:59911)
RE/MAX Hallmark Realty Ltd.
101 - 1780 Simcoe Street N
Oshawa, Ontario
Steps To Ontario Tech University (UOIT) & Durham College Campus.5 Minutes Drive To Durham Flight Center And Canadian Flight Academy. Students and New Immigrants are welcome. All Bedrooms Have the Ensuite Washrooms. Modern Kitchen with Granite Countertops, Centre Island, Open Concept. Access to Building with Concierge, Gym, Meeting Rooms & More. Great Location Close To Hwy 407, Transit, Shopping, Restaurants and All Amenities! The Unit has One Parking and One Locker included. (id:59911)
Homelife Landmark Realty Inc.
914 Broadview Avenue
Toronto, Ontario
Absolutely Stunning Renovated Home in Coveted Playter Estates East York! This Move-In Ready 3 Bedroom, 4 Baths Urban Gem Is Renovated Top to Bottom with Building and ESA Permits! Featuring Engineered Hardwood Floors Throughout, Underpinned Basement for Higher Basement Ceilings, Sleek Kitchen With Brand-New Stainless Steel Appliances & Center Island, 4-Car Parking Spots, Functional Open Concept Layout With Lots of Natural Light, Luxurious Primary Suite with a Private 3-Piece Ensuite, Convenient Mudroom, New Roof ('25), Gas Furnace ('21), New A/C ('25), Updated Electrical ('25), New Windows ('25), New Hot Water Tank (Owned '25) and So More! Enjoy a 93 Walk Score, With Short Walk To Many Places Including Riverdale and Withrow parks, Evergreen Brickworks, 5 Minute Walk To Danforth Village, Restaurants And Shops, 6 Minute Walks to Broadview Subway Station. This Home Is 10 Minutes To Downtown, Within The Sought After Jackman Avenue Public School Area, Gradale Academy Private School, And Holy Name Catholic School. Ideal For First-Time Buyers, Young Families, Or Anyone Looking To Enjoy One Of Toronto's Most Vibrant And Sought-After Neighborhoods. You Will Utterly Fall in Love! Don't Miss This Great Opportunity! (id:59911)
Royal LePage Signature Realty
37 Fairside Avenue
Toronto, Ontario
***Option to be partially furnished** A rare lease opportunity in one of East York's most vibrant pockets, this beautiful executive two-and-a-half-story home blends thoughtful design with outstanding indoor and outdoor living. On the main floor, you'll find a bright, open layout anchored by a contemporary kitchen with high-end appliances (Wolf stove, Sub-Zero fridge, separate coffee station with wine fridge) and custom finishes. Tons of built-in storage. Walk out to a private backyard patio, which is ideal for al fresco dining, weekend BBQ's, or quiet weekday morning coffee. Large deck with fire pit and gas hookup for a BBQ. The second floor offers three good-sized bedrooms, including a primary suite with an ensuite bath and a massive walk-in closet, and great storage in other bedrooms. Heated floors in bathrooms.The third level is a true bonus. It is perfect as a 4th bedroom, work-from-home office, creative studio, or additional lounge space. It has a built-in wet bar and access to the private rooftop deck, which spans 300 sq ft. Bright with lots of natural light from skylight, French doors, and windows.The fully finished basement adds serious versatility, with high ceilings, a 5th bedroom - ideal for guest, and flexible living space - whether a rec room, fitness zone, guest suite, or even potential for nanny or in-law setup. Heated floors throughout the basement. Street transit 2 minute walk, Subway less than 1 km away. Located 15-minute walk to vibrant Danforth Ave where you can enjoy a diverse mix of shops, cafes, and dining. Families will appreciate RH McGregor Elementary, with its sought-after French Immersion Program, and the strong sense of community, enriched by local amenities, the proximity to community schools, and parks.Nearby: Michael Garron Hospital, East York Civic Centre, easy access to DVP. (id:59911)
Royal LePage Signature Realty
2486 Houseys Rapids Road
Gravenhurst, Ontario
First-time homebuyers look no further! Your escape to the peaceful countryside of Muskoka awaits at 2486 Houseys Rapids Road. This charming 4-level back-split home tucked away on a quiet road not far from the village of Washago offers the perfect combination of tranquility and privacy, with the added convenience of nearby amenities. Surrounded by mature trees, this secluded haven invites you to experience the best of nature while enjoying the comforts of modern living. Step inside to discover a bright, open-concept living, dining, and kitchen area ideal for family gatherings and entertaining friends. The kitchen and bath have been tastefully updated with new countertops, backsplash, and faucets, giving this home a fresh feel. Additionally, the shingles were replaced in 2019, offering peace of mind for years to come. The home offers flexible living with the option of 2 or 3 bedrooms, as well as a spacious, family-sized 4-piece bathroom. Multiple walkouts lead to your own private outdoor oasis. Here, you can unwind on the newly built composite deck, complete with aluminum railing for low-maintenance enjoyment. Whether it's sipping your morning coffee as the sun rises or ending the day in the serene comfort of the screened-in gazebo, this space is designed for relaxation. A brand-new garden shed also provides ample storage for your outdoor essentials. Situated on a large lot, the property offers plenty of room for gardening, cozy fireside evenings around a fire pit, or simply soaking in the natural beauty around you. If you're a first-time homebuyer don't miss your chance to enter the housing market before prices soar out of reach again! Jam-packed with value 2486 Houseys Rapids Rd offers the perfect blend of serene Muskoka living and practical, functional space. Don't miss your chance to call this home. (id:59911)
Keller Williams Experience Realty Brokerage
3108 Danforth Avenue
Toronto, Ontario
Exceptional commercial opportunity at 3108 Danforth Ave, located in one of Toronto's most active and high-traffic corridors. This versatile property offers prime street exposure, strong pedestrian flow, and excellent access to public transit ,Plaza, Restaurants ,Doctors ,Pharmacies ,Gas stations ,Mosque, Subway and major routes. Ideal for retail, office, or service-based businesses, the site presents significant potential for both investors and end-users. Take advantage of this sought-after location in the heart of a rapidly developing area. Book your showing today! (id:59911)
Century 21 Titans Realty Inc.
2703 - 151 Village Green Square
Toronto, Ontario
***Check Out the Video***Luxury Tridel Condo! This corner unit has one of the best layouts in the building. Enjoy the beautiful sunsets and unobstructed views of Downtown Toronto from the 27th floor! Modern kitchen, open-concept living, ensuite laundry, and open balcony! Amazing condo amenities: fitness centre, party room, visitor parking, sauna, guest suites, outdoor BBQ terrace, community park, and 24-hour concierge. Conveniently located near Highway 401, grocery stores, shopping centres, GO Train, public transit, restaurants, and more. (id:59911)
Bay Street Group Inc.
687023 Highway 2 Highway
Princeton, Ontario
Located on the east border of Princeton, this stunning property spans a .66-acre country lot and features a spacious private deck and fishpond. Custom built in 2006, this luxurious brick two-storey home offers approximately 2,220 sq. ft. above grade, along with a finished basement. It boasts four bedrooms, four bathrooms, and a triple car insulated garage, perfect for hobbyists. The main level is adorned with hardwood and tile flooring and includes a large eat-in kitchen with cherrywood cabinetry, an island, and a walk-in pantry. The primary bedroom comes complete with a luxurious five-piece ensuite and a walk-in closet. The second level also includes a convenient laundry room. The lower level features a massive rec room with plumbing for a wet bar, a three-piece bathroom, and a fourth bedroom currently utilized as storage. Additional features and upgrades include two garden sheds, an owned tankless water heater, an owned water softener, a 200-amp service, a backup generator, stereo speakers wired throughout the home, a heated garage (heater requires a repair), a theatre projector system, and a new gas furnace installed in 2022. The property offers quick and easy access to the 403 and 401 highways. (id:59911)
RE/MAX Escarpment Realty Inc.
2205 - 1 Massey Square
Toronto, Ontario
Spend $$$$$$ to upgrade. The completely renovated Kitchen with the brand new Quartz countertop, Kitchen cabinet, faucet, and light fixtures- all are new. 3-bedroom and 2-washroom condo unit. New vanity, new faucet, and new light fixtures in both washrooms. The main washroom shower head and the bathtub faucet are new as well. A new vinyl floor has been installed in the small washroom. The entire unit, including all the doors, is freshly painted. The most beautiful and spacious corner unit in the building. Very conveniently located close to downtown Toronto. Walking distance to Victoria Park Subway Station, TTC on the steps, Elementary School, Daycare, Medical Centre, Gymnasium, Swimming pool, and a Big Grocery shop on the premises. More parking is available. 24Hr Security. Tenanted property, the tenant is paying $3400.00 per month (id:59911)
Royal LePage Your Community Realty
40 Hill Crescent
Toronto, Ontario
Fantastic, one of a kind, beautifully renovated 3+3 bedroom solid brick Bungalow in a very prestigious neighborhood .Ready to move in with brand new kitchen , washrooms ,freshly painted, beautifully landscaped , all yours to enjoy. Very potential with Multi-Million Dollar Houses around, mins to Ontario Lake , Plaza, Doctors, Pharmacy , Church , Mosque etc. (id:59911)
Century 21 Titans Realty Inc.
309 - 385 Silver Star Boulevard
Toronto, Ontario
Exceptional Opportunity: Established Dental Practice for Sale . A rare chance to acquire a thriving, 24+ year-old dental practice with two locations ( One Owned and other leased - with easy extension available), boasting an impeccable reputation and loyal client base. The business features:- Two fully-equipped operations with 6 dental operatories- Prime locations in busy, high-commuter intersections- One unit situated in a 3-storey medical building with a steady patient flow- All equipment is fully owned, functional, and lien-free. Current dentist/owner and staff are willing to stay/assist ( until a mutually agreed date ) with a seamless transition. An ideal opportunity to introduce new ideas, expand services, increase cash flow for more potential growth. Weekend viewing/visit permitted with 48 hours notice & vetted NDA. Appraisal reports shared post visit. Financial disclosures to serious qualified buyers upon receipt of a conditional offer. Last 10 pictures are from Location #2 / Leased Unit (id:59911)
Century 21 Leading Edge Realty Inc.
Ph 201 - 35 Finch Avenue E
Toronto, Ontario
Incredible penthouse suite by Menkes in the heart of Willowdale! This 852 sqft split floor features 2 beds, 2 baths, brand new floors, full gourmet kitchen, large open balcony and stunning view of the city. Included is one parking spot and one private locker. The building features high-end amenities including: full gym, outdoor pool, security system, party room, etc! This penthouse is city living at its finest. Only seconds away from Finch Station, Yonge St., shops, parks, schools, and all amenities. Seller is looking to renovate the kitchen and freshly paint the kitchen. (id:59911)
Royal LePage Rcr Realty
612 - 161 Roehampton Avenue
Toronto, Ontario
In The Heart Of Yonge & Eglinton. Immaculately Maintained, 1 Bedroom & Den On A Quiet Street. Nearly 600 Sq Ft + 104 Sq Ft Balcony. You Will Fall In Love With The High Concrete Ceilings, Floor To Ceiling Windows & East Facing Balcony With Morning Sunlight. Open Floorplan With Spacious Rooms & Closets, Wide Plank Flooring, Modern Finishes & Integrated Kitchen Appliances. (id:59911)
Right At Home Realty
406 - 1 Scott Street
Toronto, Ontario
Live In 'London On The Esplanade' In The Heart Of St. Lawrence Market! Largest 1+Den In The Building, 730 Sqft W/ 9' Ceilings. Granite Counters & Over Sized Sink In Kitchen, Frosted Glass Sliding Doors In Den, Floor To Ceiling Windows & 2 Walkouts To Balcony. Huge Master, Bath W/ Marble Counters & Floors. State Of The Art Fitness Facilities W/ Outdoor Pool, Guest Suites, Party Rooms & Concierge. Steps To Financial District, Sony Centre, Acc, Union Station. See Floor Plan & Virtual Tour! (id:59911)
RE/MAX Excel Realty Ltd.
Skylette Marketing Realty Inc.
406 - 1 Scott Street
Toronto, Ontario
Live In 'London On The Esplanade' In The Heart Of St. Lawrence Market! Largest 1+Den In The Building, 730 Sqft W/ 9' Ceilings. Granite Counters & Over Sized Sink In Kitchen, Frosted Glass Sliding Doors In Den, Floor To Ceiling Windows & 2 Walkouts To Balcony. Huge Master, Bath W/ Marble Counters & Floors. State Of The Art Fitness Facilities W/ Outdoor Pool, Guest Suites, Party Rooms & Concierge. Steps To Financial District, Sony Centre, Acc, Union Station. See Floor Plan & Virtual Tour! (id:59911)
RE/MAX Excel Realty Ltd.
Skylette Marketing Realty Inc.
Lower Level - 3 Fairleigh Crescent
Toronto, Ontario
1 Bedroom, 1 Bathroom Basement Apartment in North Forest Hill a very convenient location. This unit features a separate entrance, a large kitchen with cupboard space, and includes appliances. It also has ensuite laundry. One outdoor parking space is available. **Extras:** The apartment is just steps away from the Eglinton West subway station and the new LRT, as well as shops, restaurants, and several excellent schools. (id:59911)
RE/MAX Realtron Barry Cohen Homes Inc.
4705 - 75 Queens Wharf Road
Toronto, Ontario
Fully furnished Penthouse suite (47th floor) facing CN Tower & Lake Ontario! Located in the heart of Cityplace & steps to everything you need. Groceries, restaurants, banks, entertainment, transit, LCBO & more. This beautiful unit has floor to ceiling windows, LED smart lights and a bedroom sized den. It's a luxury building with 24 hr concierge, indoor pool, lounge, party room, theatre, basketball/badminton courts, board room & more. Live like royalty! Open to short term rental as well. (6 month minimum) Ensuite laundry, SS appliances & high ceiling. NO pets, NO smokers. (id:59911)
Exp Realty
Basement - 34 Fontainbleau Drive
Toronto, Ontario
Prime location Yonge & Settles 3 bedroom basement apartment, updated kitchen and bathroom . Ground level with separate entrance, laminate floors. throughout and separate in-suite laundry. one bus to Finch stations, steps to Yonge/Steeles, TTC and amenities, Tenant Pays 1/3 Of Utilities, No Pet, No Smoking. (id:59911)
RE/MAX Excel Realty Ltd.
418 - 106 Dovercourt Road
Toronto, Ontario
Ten93 Queen West Is a Boutique Building In Trendy Trinity Bellwoods Area. Very Clean and Shows Like New ! Exceptional Design & Decor Throughout W/ A Modern Kitchen Featuring Stone Countertops, Spa-Like Bathroom W/ Rain Shower Head & Deep Soaker Tub, Soaring Ceilings With Floor-To-Ceiling Windows Throughout! Bright And Spacious. Walk In Closet. Doorstep To TTC, Restaurants, Lounges, Bars & Park. Great Amenities, Bbqs,Gym. 24 Hour Concierge & More ! One Locker Included (id:59911)
Right At Home Realty
41 Suncrest Drive
Toronto, Ontario
Masterfully Updated Bridle Path Home! On Sprawling Forested Lot Bordering Sunnybrook Park. Nestled Within The Much Sought After Glenorchy Community. Showcases Refined Style & Superior Attention To Detail. One Of The Largest Properties & Most Desirable Locations In The Area. Expansive Principal Spaces Beautifully Appointed W/ Contemporary Finishes. In-Ceiling Speakers Throughout & Dual-Entry Elevator Servicing 4 Levels. Stunning 21-Ft. Foyer W/ Custom Chandelier & Porcelain Floors. Family Room W/ Gas Fireplace & Walk-Out To Extraordinary Backyard Retreat. Gourmet Chef-Inspired Kitchen W/ Custom Cabinetry, Quartz Finishes & Walk-Out To Pool. Formal Living Room W/ Linear Fireplace & Bookmatched Stone Surround. Primary Suite W/ Bespoke Walk-In Closet, Opulent 6-Piece Ensuite W/ SteamCore Spa & Soaking Tub. Second Bedroom W/ Custom Built-Ins & 3-Piece Ensuite. Third Bedroom W/ Built-In Wardrobe & Convenient Access To 4-Piece Bath. Potential For Large Rooftop Patio. Graceful Main Floor Office W/ Porcelain Floors, Beautiful Views & Access To 4-Piece Bathroom. Lower Level Boasts Rough-In For Second Kitchen, Nanny Suite, 4-Piece Bathroom, Vast Entertainment Room W/ Rough-In For Bar & Walk-Up Access To Backyard. Highly Sought-After Backyard Retreat W/ Oversized Pool, Generous Green Space & Patio, Professional Landscaping, Unobstructed Sun Exposure, Tree-Lined Privacy. Sophisticated Street Presence W/ 10-Vehicle Heated Circular Driveway. Exceptional Address In Torontos Most Exclusive Neighbourhood, Both Secluded In Nature & Situated For Convenience. Immediate Access To Sunnybrook Park, Minutes To Top-Rated Private & Public Schools, Edwards Gardens, Granite Club, Sunnybrook Hospital, York University Glendon Campus, Major Highways & Transit. A Luxury Home Of Unparalleled Distinction. (id:59911)
RE/MAX Realtron Barry Cohen Homes Inc.
3512 - 208 Queens Quay Boulevard W
Toronto, Ontario
This stunning open-concept condo on a desirable higher floor offers unobstructed views of the CN Tower. Recently renovated, it features brand-new flooring, a modern kitchen with new appliances and countertops, and a freshly painted interior. The updated bathroom and new HVAC system complete this stylish space, making it a perfect urban retreat. Enjoy hassle-free living with maintenance fees that cover all utilities in a building featuring indoor/outdoor pools, a gym, 24-hour concierge, and guest suites. Steps from restaurants, the CN Tower, Rogers Centre, and the Financial District, minutes from shopping and Harbour Front activities, with TTC at your doorstep. (id:59911)
Forest Hill Real Estate Inc.
3502 - 18 Yonge Street
Toronto, Ontario
Live in the Heart of Downtown Toronto! Welcome to this spacious 1+Den, 2-bathroom suite. The den is perfect as a second bedroom or home office. Enjoy a kitchen with a convenient breakfast bar.This building offers premium amenities including an indoor pool, sauna, gym, and 24-hour concierge service. Unbeatable location: steps to Union Station, CN Tower, Scotiabank Arena, St. Lawrence Market, Harbourfront, Lake Ontario, and more. Easy access to the Gardiner Expressway. ***Virtual Tour Available, Be Sure to View Before Booking Your Showing! (id:59911)
Bay Street Group Inc.
1807 - 290 Adelaide Street W
Toronto, Ontario
Fully Furnished 1+1 Condo in Entertainment Area is Waiting for you. 9 Ft Ceiling, Floor To Ceiling Windows with clear views. Convenient location, this Steps To PATH System, TIFF, Excellent Restaurants, TTC, CN Tower, Scotia Bank Arena, Rogers Centre & Ripley's Aquarium. Walking Distance To Financial area,Waterfront, Sports, Cultural & Shopping Center. Close To U Of T & Island Airport. (id:59911)
Real One Realty Inc.
Main Level - 659 St Clair Avenue W
Toronto, Ontario
Unbeatable Retail Space in the Best Midtown Toronto Location! Located in the heart of Midtown Toronto on bustling St. Clair Avenue West, this newly renovated, designer-finished retail space offers unparalleled visibility and walk-in traffic in one of the city's most high-demand locations. Fully renovated from top to bottom in 2024, this stunning space features soaring high ceilings, floor-to-ceiling glass, and exquisite designer decor, creating a sleek and modern aesthetic perfect for a variety of business uses. The thoughtfully designed layout includes a welcoming reception area, private offices, and a kitchenette, while the versatile lower level features additional open space and a bathroom, making it ideal for flexible business needs. With two private entrances, rear parking, and ample street parking, accessibility is seamless for both clients and employees. Surrounded by thriving businesses, popular shops, restaurants, parks, and transit options, this is a rare opportunity to establish your presence in Midtown Toronto's most high-traffic retail hub. Don't miss your chance to secure a turnkey luxury space in an unbeatable location! (id:59911)
Forest Hill Real Estate Inc.
659 St Clair Avenue W
Toronto, Ontario
Unbeatable Retail Space in the Best Midtown Toronto Location! Located in the heart of Midtown Toronto on bustling St. Clair Avenue West, this newly renovated, designer-finished retail space offers unparalleled visibility and walk-in traffic in one of the city's most high-demand locations. Fully renovated from top to bottom in 2024, this stunning space features soaring high ceilings, floor-to-ceiling glass, and exquisite designer decor, creating a sleek and modern aesthetic perfect for a variety of business uses. The thoughtfully designed layout includes a welcoming reception area, private offices, and a kitchenette, while the versatile lower level features additional open space and a bathroom, making it ideal for flexible business needs. With two private entrances, rear parking, and ample street parking, accessibility is seamless for both clients and employees. Surrounded by thriving businesses, popular shops, restaurants, parks, and transit options, this is a rare opportunity to establish your presence in Midtown Toronto's most high-traffic retail hub. Don't miss your chance to secure a turnkey luxury space in an unbeatable location! (id:59911)
Forest Hill Real Estate Inc.
200 - 659 St Clair Avenue W
Toronto, Ontario
A Contemporary Office Featuring A Modern Design. Located In A Prime Location On St. Clair Avenue W Within The Wychwood Community WIth Great Walking Traffic. An Open Concept Floor Plan Featuring Glass Partition Walls, One Oversized Boardroom W/ Oversized Floor To Ceiling Windows, Two Additional Office Spaces, A Full 3 Piece Bathroom & Kitchenette. A Space Tailored For Productivity And Creativity. Two Private Entrances, One Parking (Rear) & Ample Street Parking For Additional Employees Or Customers. Experience A Vibrant Work Environment In A Sought-After Neighbourhood, Just Steps Away From Shops, Restaurants, Parks And Public Transit. An Incredible Space Perfect For Any Professional Business, Don't Miss This Opportunity! (id:59911)
Forest Hill Real Estate Inc.
209 - 21 Scollard Street
Toronto, Ontario
Rare and exciting opportunity to own 1 of only 97 suites in this 7 storey boutique building tucked away in the heart of coveted Yorkville. A spacious and well-laid out 1 + den suite with parking and locker! Functional U-shaped kitchen with upgraded granite counters, stainless-steel appliances and breakfast bar. The entire suite is finished with upgraded engineered hardwood flooring, and 9 foot ceilings. Other fine features include upgraded marble flooring and marble surround bathtub/shower in the bathroom. The south-facing unit enjoys plenty of natural light from the floor to ceiling windows. Access to the large and private balcony from both the living room and bedroom, which overlooks charming Yorkville Town Hall Square. The large den, just off the kitchen, provides additional space for a home-office, or for guests. Access the shared amenities of both 21 Scollard St and 18 Yorkville Ave: party room, gym, sauna, media room, rooftop deck, and visitor parking. Arguably one of the most desirable and well-connected neighbourhoods in the entire city -- easy and safe walk to any amenities you could desire and well-situated for quick access to the luxury shopping/dining of Yorkville, to downtown by transit or the DVP by car. Enjoy the comfort, security and privacy of luxury condo living redefined in an intimate, beautifully maintained boutique building. Check out our virtual tour! (id:59911)
Landlord Realty Inc.
437 Westhaven Street
Waterloo, Ontario
A rare find on the west side of Waterloo. A beautiful home in the Westvale community. This home is currently under construction and will be ready for an end of July occupancy. We have spent over $50,000 in upgrades on this home, hardwood floors on main floor, hardwood stairs to second floor, extensive railings and 12” x 24” ceramic tile flooring are just a few to mention. The West Croft B on Lot 14 boasts 2482 sq.ft.- 4 bedrooms and 3 ½ baths and has a laundry room on the second floor. Some of this home’s features are 9’ ceilings with 8’ interior doors. There is a raised ceiling in the Primary Bedroom, ensuite with walk-in shower and freestanding soaker tub. The main floor has an open plan with a great kitchen with large island and 42” tall kitchen uppers complete with under cabinet lighting and quartz countertops. There are quartz countertops in all the bathrooms as well. There is a very generous dinette with 8’ x 8’ patio door and is open to the Great Room and Kitchen. If you work from home, you will love the privacy in the main floor den. A large mudroom lets the kids come in from the garage. The basement has large sunshine windows and the lot has access to greenspace and pond area with walking trail. Great schools within walking distance. Close to shopping, restaurants and movies at The Boardwalk and the Shoppers and Canadian Tire plaza. Minutes from Zehrs Beechwood and the Costco. Near a Par 3 nine hole golf course. (id:59911)
Royal LePage Wolle Realty
Scharf Realty Ltd.


