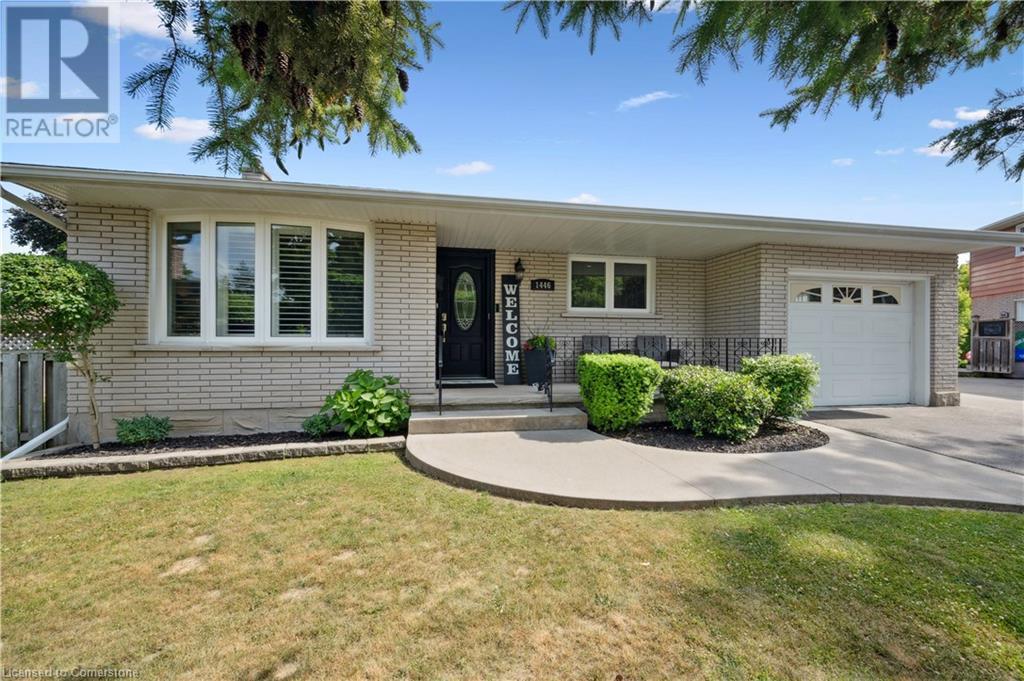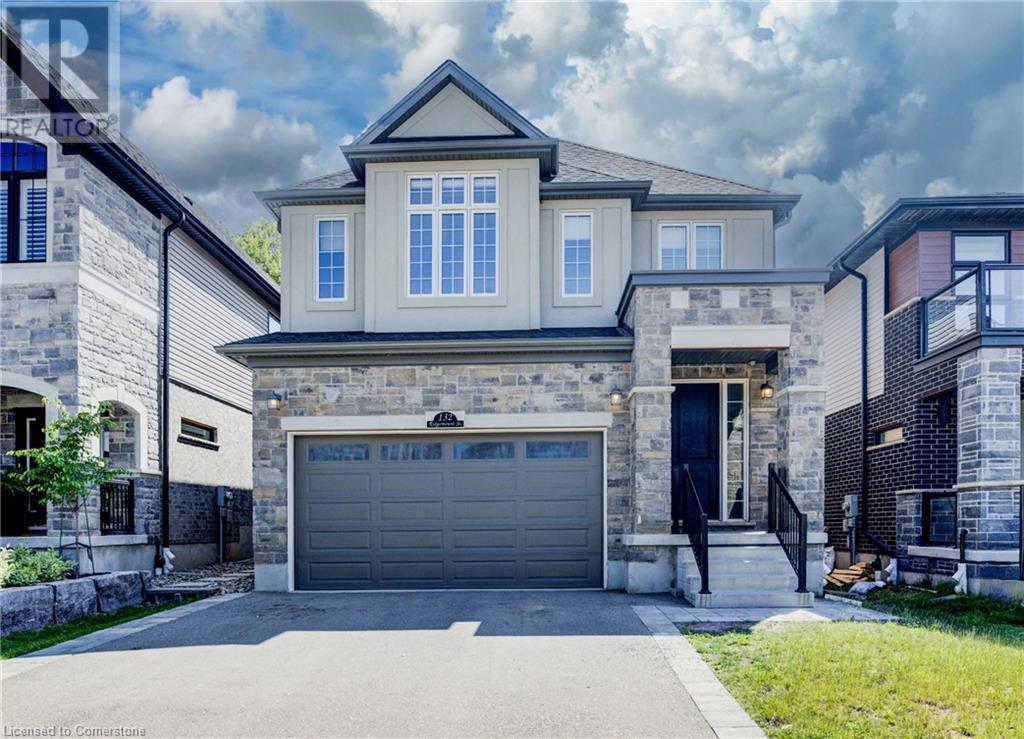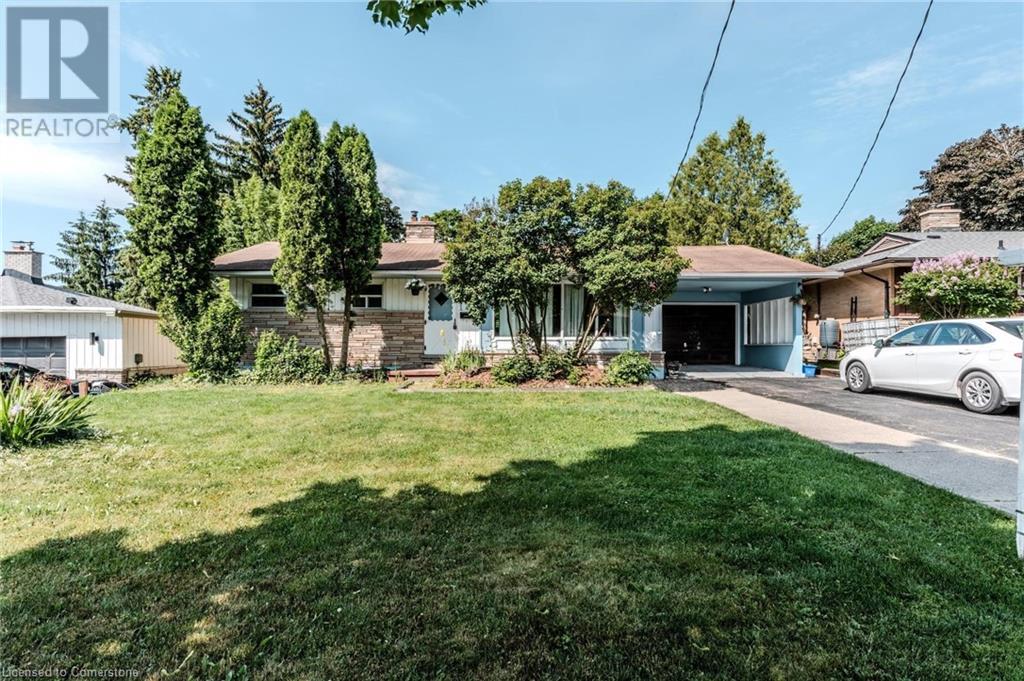133 Christopher Drive
Waterloo, Ontario
Open House Sat June 21 & Sun June 22 2-4pm. With nearly $70,000 in upgrades, this fully renovated bungalow in Waterloo’s sought-after Lincoln Heights offers modern living, thoughtful finishes, and future flexibility with in-law or duplex potential. The main floor features wide-plank luxury vinyl flooring (2023), fresh baseboards, updated lighting, and a fresh, neutral paint palette. The kitchen has been tastefully redone with new countertops, subway tile backsplash, plenty of room to cook and connect over family meals, and easy clean up with a convenient dishwasher. The main 4-piece bathroom is fully renovated in a timeless style (2021) and serves the 3 spacious, main floor bedrooms. The finished, updated, basement (2021) adds incredible value with a large rec room, 4th bedroom, stylish 3-piece bath, and a kitchen rough-in, offering excellent potential for multigenerational living, a rental suite, or a private guest space. Everything down here has been taken care of, popcorn ceilings have been removed, new drywall installed, 5 new windows (including 2 egress’) fill the space with light. A sprinkler head and in-duct smoke detector enhance safety for a legal suite setup. Major mechanical upgrades include: new electrical panel (2023), 2-stage furnace, water softener (2020), AC (2016), interconnected smoke detectors and updated insulation between floors support peace of mind and sound separation. Curb appeal shines with a freshly painted exterior (2023), trimmed trees, low-maintenance landscaping, and a new backyard shed. The deep driveway fits 3 cars, and mature trees offer year-round privacy. Located on a quiet, family-friendly street close to schools, parks, shopping, public transit, and Hwy 8, just minutes to the 401, this move-in ready home is ideal for families, investors, or anyone seeking a stylish home with room to grow. (id:59911)
Keller Williams Innovation Realty
1446 Pineview Court
Cambridge, Ontario
This beautifully maintained all-brick bungalow is tucked away on a quiet court in one of Cambridge’s most sought-after neighbourhoods. With its freshly painted interior, California shutters throughout, and thoughtful upgrades, this home strikes the perfect balance between charm and function. The updated kitchen features stainless steel appliances, granite countertops, and soft-close cabinetry, making it a standout space for both everyday living and entertaining. You’ll also find three spacious bedrooms and a renovated main-floor bathroom, while the fully finished basement offers a fourth bedroom, large rec room, full second bathroom, gas fireplace and a separate entrance presenting an excellent opportunity for an in-law suite or additional dwelling unit. There’s also a bonus room currently used as a home gym, perfect for a variety of lifestyle needs. Step outside to enjoy the large deck, two sheds for extra storage, and a massive fully fenced yard surrounded by mature trees ideal for relaxing, gardening, or summer barbecues. The extra-long driveway adds even more convenience. Whether you're upsizing, downsizing, investing, or buying your very first home, 1446 Pineview Court offers comfort, flexibility, and long-term value in a location you’ll love to call home. Book your showing today! (id:59911)
Keller Williams Innovation Realty
14 Pathfinder Crescent
Kitchener, Ontario
Your search ends here! This stunning 2-storey home in Kitchener's desirable Doon area offers modern updates and fantastic features. Enjoy cooking in the 2021 renovated kitchen, boasting ample cabinetry, beautiful marble countertops, new flooring, and direct backyard access via a brand-new sliding door. The main floor offers a bright and inviting atmosphere with new pot lights and updated ceilings throughout, plus brand-new front doors for impressive curb appeal. Updated 2-piece main and upstairs bathrooms mean less to do for you! Upstairs, unwind in the spacious primary bedroom with its own 4-piece ensuite and walk-in closet, alongside two additional comfortable bedrooms. The finished basement provides bonus living space with a bar, rec room, and spacious laundry room – perfect for family nights or entertaining. Outside, your private backyard retreat awaits with a meticulously manicured lawn, a convenient shed (with its own garage door and opener!), and a show-stopping custom-built outdoor pizza oven. Exterior peace of mind comes from recent updates including stucco (2021) and stamped concrete at both front and back (2022). Don't miss this opportunity to own a truly exceptional home! Complete list of updates included in links (id:59911)
Royal LePage Crown Realty Services Inc. - Brokerage 2
66 Eden Oak Trail
Kitchener, Ontario
Welcome to 66 Eden Oak Trail, a beautifully upgraded home built by Kenmore Homes and located in one of Kitchener’s most desirable neighbourhoods. With over 3,000 square feet of finished living space, this 3-bedroom, 4-bathroom home has been thoughtfully designed for modern family living and effortless entertaining. The main floor features a spacious open layout with hardwood flooring throughout. The heart of the home is the stylish kitchen, complete with a large quartz island, gas stove, built-in microwave, and plenty of cabinetry—perfect for everyday meals or hosting friends and family. The adjacent dining area opens to a deck and manicured backyard, creating a seamless indoor-outdoor flow. Step outside to enjoy a professionally landscaped yard featuring a custom fire pit, gas line for BBQ, and easy-to-maintain green space—ideal for summer evenings and relaxed weekends. Upstairs, you’ll find three spacious bedrooms, including a primary suite with its own ensuite, plus a second full bath for the rest of the family. A main floor powder room offers convenience for guests. The fully finished basement, renovated in 2021, adds valuable extra living space with a bright, welcoming rec room, gas fireplace, and a generous laundry room with great storage and design. A second powder room and in-floor heating in both the laundry room and basement bathroom add comfort and functionality to this lower level. Located in the popular Idlewood community, you're just minutes from excellent schools, parks, trails, shopping, and highway access. This home is 11 years old, finished from top to bottom, and ready for its next chapter. (id:59911)
Century 21 Heritage House Ltd.
336 Waterloo Street S
Cambridge, Ontario
Welcome to this stunning solid red brick home in one of Preston’s most desirable neighborhoods in Cambridge! Thoughtfully renovated from top to bottom, this move-in-ready gem blends timeless charm with modern convenience. Step inside to soaring 9-foot ceilings on the main floor and a spacious open-concept living and dining area, complete with a cozy fireplace and pot lights throughout. The brand-new family-sized kitchen boasts extended cabinetry, quartz countertops, and stainless steel appliances—perfect for everyday living and entertaining. Walk out to the brand-new deck and enjoy your private backyard oasis. The detached garage features updated electrical and makes an ideal workshop. The finished basement offers a full kitchen and bathroom with a separate entrance—an excellent setup for in-laws or extended family. Additional upgrades include all new windows, updated electrical, and brand-new appliances. Situated on a generous lot in a welcoming family neighborhood, you're just minutes to top-rated schools, parks, Grand River trails, and the vibrant shops and restaurants of downtown Preston. Don’t miss your chance to call this beautifully restored home your own—book your private showing today! OFERS ANYTIME!! (some photos have been virtually staged) (id:59911)
Royal LePage Wolle Realty
207 Stoke Drive
Kitchener, Ontario
Welcome to this beautifully maintained 4-bedroom, all brick, 4 bathroom, family home. Located in highly desirable, Beechwood Forest, known for its family friendly feel and access to nature. The location is AAA and is minutes away from all the amentities. Just steps from Monarch Woods Trail and close to excellent schools, this is a place where families can truly grow and thrive. Set on a large, fully fenced corner lot, this home offers both space and privacy. Inside, you'll find hardwood floors throughout the main and second levels, complemented by fresh paint that gives the entire home a bright, updated feel. The layout is ideal for family living—with a formal dining room for special gatherings, a spacious living room with a large window overlooking the front yard, an updated kitchen with a breakfast nook and a sunken family room featuring a cozy fireplace for relaxed evenings. The fully finished basement extends your living space with a bar area perfect for entertaining, a home office, storage space and a bathroom. The second floor offers 4 spacious bedrooms with the master bedroom complete with an ensuite bath and a large walk in closet. Step outside to enjoy a private backyard with a spacious deck—ideal for summer BBQs and playtime. Lovingly cared for and move-in ready, this home offers the ideal setting for a families ready to build a future and make lasting memories. A must see, book your showing today! (id:59911)
RE/MAX Icon Realty
588 Highpoint Avenue
Waterloo, Ontario
Welcome to 588 Highpoint Avenue, a beautifully updated bungalow located in Waterloo’s Lakeshore Village, a quiet, family friendly neighbourhood in Waterloo. This home is just steps from one of the area’s top rated public schools, ranked #4 in all of Waterloo and in the top 4% of elementary schools across Ontario, an ideal location for families who value education and community. With a refreshed front exterior, new concrete driveway and porch, and parking for 2 vehicles and a carport, this home offers great curb appeal and everyday function. Inside, the open-concept main floor was tastefully renovated in 2017. The kitchen features seamless quartz countertops, stainless steel appliances, and a large island, perfect for everyday meals and entertaining. The living and dining areas are filled with natural light from oversized windows. Down the hall, you’ll find three generously sized bedrooms and a modern 4-piece bathroom. The fully finished basement adds more living space with a large rec room, a stylish 3-piece bathroom, an oversized laundry room with built-in storage, and a bonus room ideal for a home office, gym, or guest accommodation. There’s even a rough-in for a wet bar, perfect for adding a kitchenette. Step outside through the side door to your private backyard oasis, featuring a stamped concrete patio, above ground pool with surrounding deck, and grassy space for kids and pets to play. Major updates include the roof and furnace (2017), and a brand new A/C (2024). Conveniently located near parks, shopping, trails, and just minutes to the highway, 588 Highpoint Avenue is move in ready and packed with features families will love. (id:59911)
RE/MAX Twin City Realty Inc. Brokerage-2
RE/MAX Twin City Realty Inc.
972 Warwick Street
Woodstock, Ontario
Nestled in the heart of the sought-after Springbank neighborhood in Woodstock, this delightful 3-bedroom, 1-bath semi-detached raised bungalow exudes warmth and charm. From the moment you step inside, you'll feel the welcoming atmosphere, with bright, open spaces and a carpet-free interior that creates a modern, low-maintenance home for easy everyday living. .The sun-filled kitchen is a standout — filled with natural light and designed to be both welcoming and functional. It’s the perfect place to cook meals while keeping an eye on the kids playing in the backyard. Large windows draw in daylight, casting a warm glow across every room, and offering peaceful backyard views — especially from the main living area. Whether you’re watching the kids run and laugh outside, or enjoying quiet evenings on the private patio, this home makes it easy to enjoy everyday moments. The 3 well-sized bedrooms offer just the right amount of comfort and privacy, while the full bathroom is functional, fresh, and family-ready. The layout flows effortlessly, perfect for everyday living, cozy evenings, and weekend gatherings. Step outside to a lovely backyard oasis, complete with a patio made for summer barbecues, morning coffees, or quiet evenings under the stars. It’s a place where memories will be made — first steps, family dinners, and lazy Sunday afternoons. Located close to schools, parks, and all the amenities that make life easy, this home is ideal for young families, first-time buyers, or anyone looking to downsize without sacrificing comfort or charm. (id:59911)
Keller Williams Innovation Realty
3725 Nigh Road
Ridgeway, Ontario
Welcome to this beautifully maintained, custom-built 4-bed, 2.5-bath bungalow (1996) on a peaceful 96 x 265 ft lot (0.59 acres) in a quiet, country-style setting with full municipal services offering space, privacy & pride of ownership. Thoughtfully updated throughout, this home offers privacy, versatility & impressive garage/workshop space perfect for car lovers, hobbyists, or anyone seeking one-level living with room to grow. Inside features stunning engineered white oak hardwood in the LR, hallway & all Bedrooms, plus new luxury vinyl tile in both main & ensuite baths. All trim, baseboards & casings are new, w/ fresh Benjamin Moore paint throughout. Baths also include granite vanities, Moen faucets & updated lighting. Kitchen has newer appliances incl. fridge, gas stove (wired for electric), dishwasher & washer/dryer. Both entry doors & patio door replaced in 2023. An electric FP adds warmth, & dusk-to-dawn lighting adds convenience & charm. The full basement has excellent potential w/ layout for 2 Bedrooms, rec room, 2nd kitchen & roughed-in bath. Also includes a cold room, new sump pump (2025), owned HWT, & High-Eff Carrier 2-stage furnace (approx. 3 yrs old).The attached front garage offers 200 amp service, transfer panel linked to Champion generator (11,250W peak), hot/cold taps, 2024 Wi-Fi GDO w/ battery backup & camera, & insulated doors are 8 x 7. At the rear of the property, a bonus detached 23 x 35 heated garage/workshop sits on a monolithic slab w/ 100 amp service, 2 welding plugs, LED lights, attic storage, gas furnace, 2 Wi-Fi-enabled GDOs, oversized insulated doors (9 x 7.5), 50 HD TV & workbench included & roof redone in 2024. A 4 underground conduit connects to the house. Outside, enjoy mature trees, new landscaping, updated 2-tier deck off kitchen & back porch deck, perfect for relaxing or entertaining. With tons of parking & garage space, municipal water/sewer, upgraded systems & evident care throughout, this turn-key property is a rare find! (id:59911)
Exp Realty (Team Branch)
51 Cherry Street
Kitchener, Ontario
Welcome to this charming home perfectly situated between Uptown Waterloo and Downtown Kitchener. Located within walking distance to beautiful Cherry Park, excellent schools, transit, and the scenic Horseshoe Trail, this location offers both convenience and natural beauty. Spend your weekends exploring the newly renovated Boathouse restaurant, strolling through Victoria Park, or discovering the unique shops and eateries in the downtown core. Head the other direction and you’ll find yourself in Uptown Waterloo, with even more restaurants, boutique shopping, parks, and access to both universities. Inside, this home features three bedrooms and one and a half bathrooms. The home boasts engineered hardwood throughout, along with a formal dining room and a welcoming living room. The kitchen includes a central island and offers easy access to a low-maintenance backyard complete with beautiful decking for outdoor dining and lounging. A convenient two-piece bathroom rounds out the main floor. The finished basement provides additional living space and generous storage options. Outside, you’ll appreciate the detached garage with hydro and a roof updated in 2015. This is a rare opportunity to live in a vibrant, walkable neighbourhood surrounded by parks, culture, and community. Don’t miss your chance to make this lovely home your own. (id:59911)
Peak Realty Ltd.
132 Ridgemount Street
Kitchener, Ontario
BETTER THAN NEW WITH A LEGAL 2 BEDROOM BASEMENT APARTMENT WITH A SEPARATE WALK-UP ENTRANCE! Welcome to this immaculate 2-storey home nestled in the highly sought-after Doon South neighbourhood. Only 4 years old, this beautiful home offers 7 spacious bedrooms, 4 full bathrooms, and over 3,000 sqft of versatile living space – perfect for growing or multi-generational families. Step inside to find a bright, open-concept layout with modern finishes throughout. The heart of the home features a stylish kitchen that flows seamlessly into a the dining & living room – ideal for both daily living and entertaining. The kitchen features stainless steel appliances, quartz countertops and ample cabinetry storage with oversized tile flooring and a walkout to the back patio. Upstairs, you'll find a shared 4 pc bathroom, laundry room for your convenience and 4 generous sized bedrooms including the primary bedroom with spacious walk-in closet and 4 pc ensuite. The upstairs also features 8 ft doors and 9ft ceilings. The fully finished basement includes a second kitchen with pantry, a 3pc bathroom, 2 bedrooms, large rec room which offers a fantastic in-law suite or rental potential with a walk-up separate entrance. Outside, enjoy summer evenings on the beautiful patio with no rear neighbours. Additional highlights include a double car garage, double-wide driveway for ample parking, and quick access to Highway 401. Located in a family-friendly community close to parks, schools, trails, and shopping, this is the perfect place to call home. Don’t miss your chance to own this exceptional property in one of Kitchener’s most desirable areas! (id:59911)
RE/MAX Twin City Realty Inc. Brokerage-2
173 Westmount Road E
Kitchener, Ontario
Welcome to 173 Westmount Road East — a solid and spacious home full of opportunity for the right buyer. This 3+2 bedrooms 2-bathroom property offers a functional layout and great bones, ready for your personal touch and updates. Ideal for renovators, investors, or handy homeowners, this home presents the chance to build equity and customize to your style. The main floor features a traditional layout with a bright living room, a separate dining area, and a kitchen with ample space to reimagine. Downstairs, the finished basement includes a walk-up from the garage, offering potential for an in-law suite or secondary unit. Bonus: The home is duplexable making it a great option for those looking to generate rental income or accommodate multi-generational living. Outside, enjoy a fully fenced backyard, a private driveway, and a central location close to schools, shopping, public transit, and the expressway. With its strong structure and flexible layout, this home is the perfect project for those ready to unlock its full value and charm. (id:59911)
RE/MAX Icon Realty











