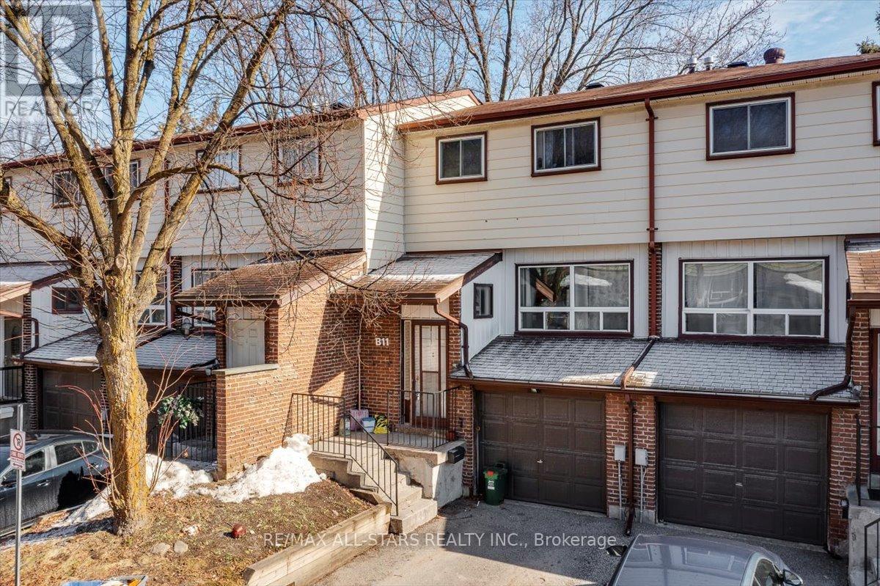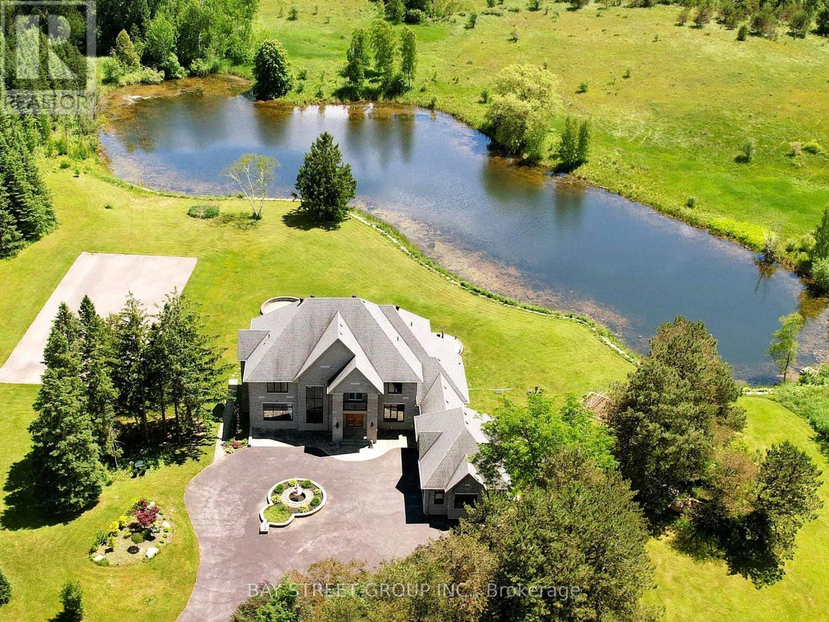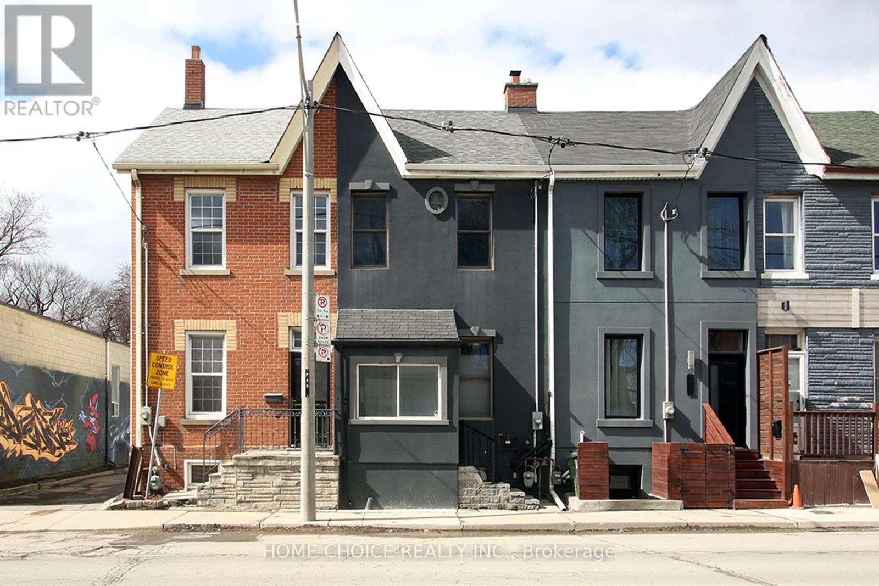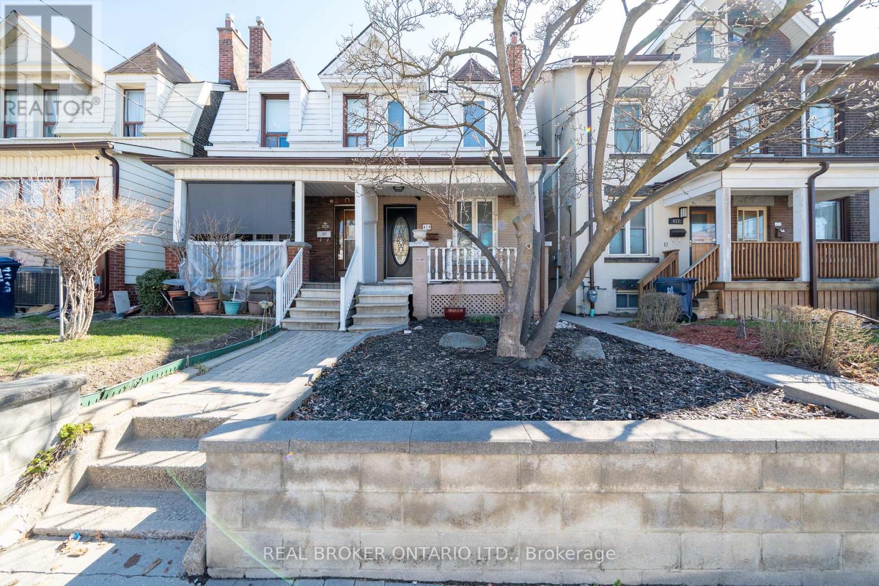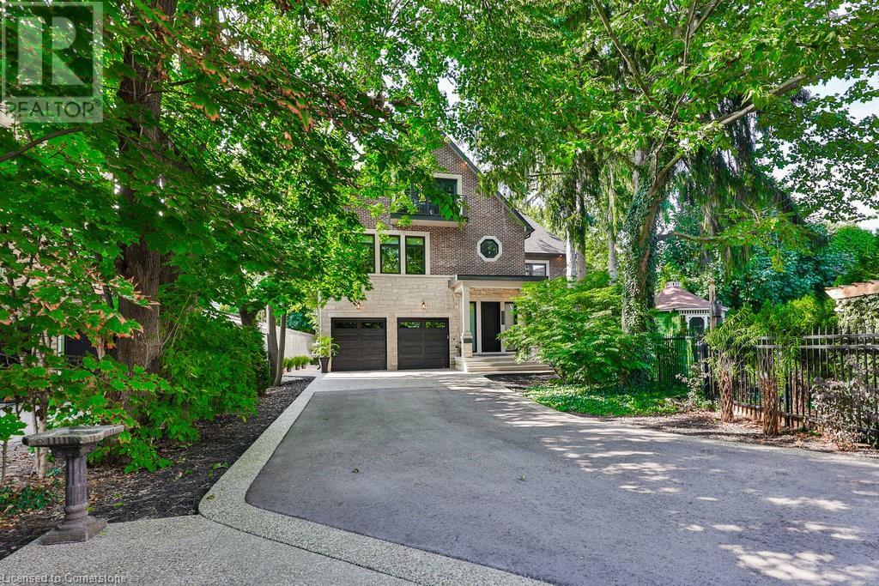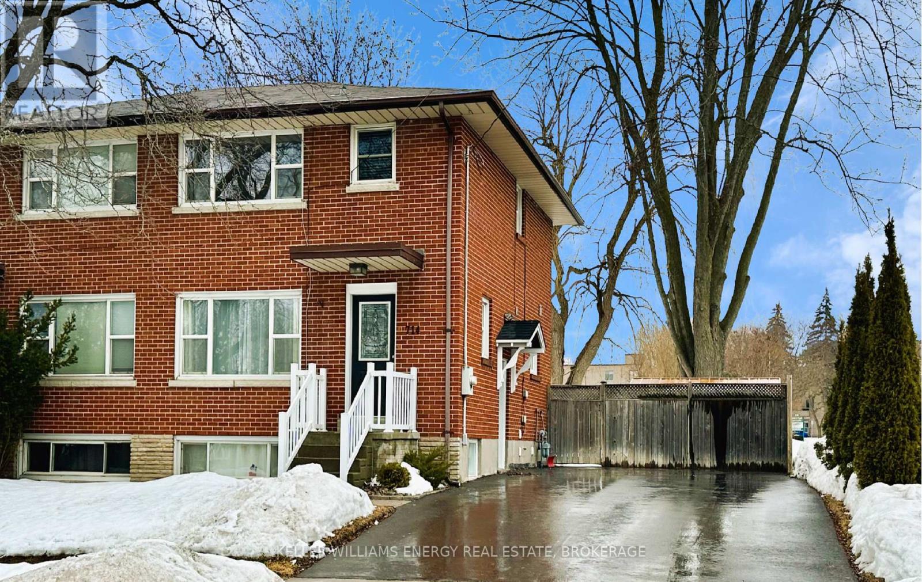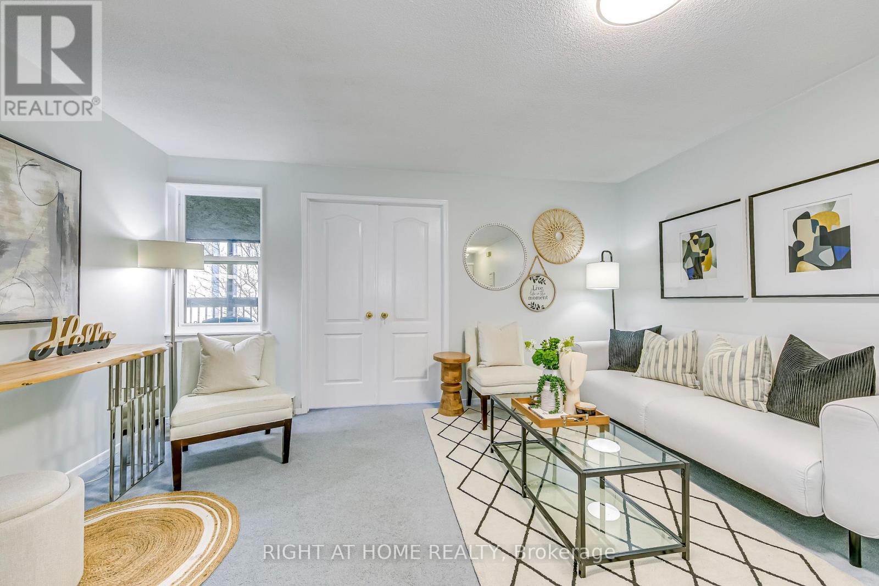B11 - 63 Ferris Lane
Barrie, Ontario
Welcome to 63 Ferris Lane, Barrie a charming home that seamlessly blends comfort and convenience. This property offers 3 bedrooms and 2 bathrooms, making it perfect for families. The living room has hardwood floors, while the dining room and kitchen feature ceramic tiles. Step outside through the kitchens walk-out to a 12'x18' deck, ideal for entertaining or relaxing outdoors.The walk-out basement opens to a private, fenced backyard for all to enjoy. With gas heating and central air, comfort is assured year-round, while included appliances like the stove, fridge, washer, and dryer add extra value. The single-car garage with inside access to the basement further enhances the homes practicality. This home is just minutes from transit, shopping, and schools such as Cundles Heights Public School and Barrie Islamic School. With nearby shopping centres like Bayfield Mall and the scenic Redpath Park, this property offers a truly exceptional lifestyle in the heart of Barrie. (id:59911)
RE/MAX All-Stars Realty Inc.
3141 Vivian Road
Whitchurch-Stouffville, Ontario
Seldom Find A 8 Year Old Prestigious Custom Built Home Nestled On Premium 30.42 Acre Treed & Wooded Ravine Lot! 2 Acre Private Spectacular Pond At Backyard!! Whole House Brick Wall, Glass Windows Three Layers, Sprayed Thermal Insulation Cotton. Over 10,000 Sqft Living Spaces. First Floor 11 Feet, Basment 10 Feet, 2nd Floor 9 Feet, Garage 12 feet With 4 Windows. Perfect Layout W/Open Concept On Main, Decent & Bright Living; Gorgeous Sun-Filled Family, Master bathroom Electric Floor Heating. 6 Ensuites Bdrm. Chef Inspired Gourmet Kit. W/Top Of Line Appliances, Granite Ctop, Granite Central Island, Breakfast Area W/O To Patio, Walk Out Bsmt With Water Floor Heating. 400 AM Panel, New Water Supply Equipment(July 2023), Water Purifier (Aug.2023), Two Sets Of Air Conditioning And Heating, Remote Control Door. Sprinkler System, BBQ Patio. 3 Min To Hwy404. (id:59911)
Bay Street Group Inc.
97 - 3771 Riva Avenue
Innisfil, Ontario
Available September 1, 2025. This sought-after executive town is situated in a breathtaking marina with its private deck, dock, and boat slip, backing onto a serene nature preserve. Experience the luxury of four seasons at Friday Harbour Resort along the beautiful shores of Lake Simcoe. This property features stunning upgrades and furnishings designed to enhance your comfort and enjoyment. Step out to your private deck for some with BBQ and outdoor lounging furniture. Enjoy the convenience of your exclusive use boat slip with a pedestal delivering water, electricity, and light. Conveniently positioned within walking distance of the new Lake Club and the pedestrian village, you'll have access to various retail, dining and food options. Plus, high-speed internet is included for your convenience. Year Round Activities & Entertainment: skating, Cross-Country Skiing, Golf, Tennis, Pickleball, Basketball, Beach, Lake Club, Beach Club Pool & Restaurant, 7 Km Trails Nature Preserve, Marina, Harbour Master, Boating, Land/Water Sports. (id:59911)
Goldfarb Real Estate Inc.
B - 2971 Sheppard Avenue
Toronto, Ontario
This beautifully designed detached home offers the ideal living space for two families seeking privacy and togetherness. With two separate wings, each family can enjoy their own private space, yet still benefit from shared amenities and a sense of community under one roof. 3 Bedrooms + 3 Additional Rooms: The property includes 3 + 3 Bed. APARTMENT A AND B NEED TO BE RENTED TOGETHER FOR TOTAL ASKING PRICE OF $6000.00 (id:59911)
Realty Wealth Group Inc.
A - 2971 Sheppard Avenue
Toronto, Ontario
This beautifully designed detached home offers the ideal living space for two families seeking privacy and togetherness. With two separate wings, each family can enjoy their own private space, yet still benefit from shared amenities and a sense of community under one roof. 3 Bedrooms + 3 Additional Rooms: The property includes 3 + 3 Bed. APARTMENT A AND B NEED TO BE RENTED TOGETHER FOR TOTAL ASKING PRICE OF $6000.00 (id:59911)
Realty Wealth Group Inc.
106 Carlaw Avenue
Toronto, Ontario
This beautiful ready to move in home is waiting for your fussiest client. Carefully and meticulously renovated, this lovely 3 bedroom townhouse is situated in the South Riverdale community within close proximity to most necessary ammenities such as schools, places of worship, parks, shopping and the 24 hour Queen St. street car. Just mere minutes away from the DVP, the Gardiner expressway westbound, and the Lakeshore Boulevard. The property lies within easy walking distance of numerous Boutiques, Shopppes and Restaurants, Woodbine Park and Beach, and Ashridges Bay. The spacious master bedroom boasts 3 closets for the fussy dresser,. **EXTRAS** 200 Amp Electrical service, Brand New Hi effeciency Furnace and HWT ( owned ) beautiful Hardwood floors throughout home, except for kitchen, Finished Loft, could be used as 4th bedroom, Roof and Hi Effeciency CAC installed in 2016, windows (id:59911)
Home Choice Realty Inc.
Lower - 419 Ossington Avenue
Toronto, Ontario
Outstanding Ossington apartment! Looking for an immaculate & cheerful lower-level apartment? Look no further. This exceedingly well-maintained and move-in-ready apartment is perfect for a professional who is looking for a comfortable space to call home. Good ceiling height, freshly painted throughout and lots of windows that let in natural light! A spacious and practical layout with an open-concept upgraded kitchen with stainless steel appliances (yes! you have a dishwasher here) granite counter tops, counter/cabinet space for those who love to spend time in the kitchen. A lovely open-concept living and dining area are perfect for hosting friends or hanging in on a Friday night! The spacious primary bedroom, an updated 4-piece bath, and your ensuite laundry round out this terrific space. Utilities are included in your rent! Incredible location just steps to all of the good eats & shopping that College has to offer. Hop the streetcar and get around quickly! Walking distance to the West End YMCA, Shoppers Drug Mart, No Frills, Metro and so much more! (id:59911)
Real Broker Ontario Ltd.
2409 Lakeshore Road
Burlington, Ontario
A pleasant 1km stroll from this new custom built home takes you to Burlington Pier and the lively waterfront with its bustling restaurants, festivals and scenic lakefront promenade. Hidden away up a secluded 100ft tree-lined driveway, this modern, urban chic 5+1 bedroom 3 storey detached residence is flooded with natural light from oversized windows. With 5,250 sq ft of thoughtfully designed living space, this home boasts a practical open-concept layout crafted with premium materials, superior finishes, and unique, subtle details throughout. It is truly one-of-a-kind and could be exactly what you've been searching for. Come see us! Extra 2 Pc Bathroom in the lower Level. (id:59911)
RE/MAX Aboutowne Realty Corp.
714 Dunlop Street W
Whitby, Ontario
**VACANT LEGAL TWO-UNIT** all-brick semi-detached gem, perfectly located in the heart of downtown Whitby! This is a **must-see opportunity** for **investors, multi-generational families, or savvy homeowners** looking to boost their income with a **legally registered accessory apartment**. Whether you're renting out the lower level or offering space for family, this property offers the perfect mix of **comfort, privacy, and financial potential**.The main-level unit welcomes you with an **elegant living and dining area**, highlighted by rich dark hardwood flooring and walkout to a large deck for summer entertainment. The spacious kitchen boasts **plenty of cupboard space**, while a convenient 2-piece washroom and stackable laundry add to the home's charm and practicality. Upstairs, you'll find three **generously sized bedrooms**, each with ample closet space and large windows that fill the space with natural light. An **updated four-piece bathroom** completes this level with modern finishes. The **legal accessory apartment** in the lower level is just as impressive! Featuring sleek laminate flooring, a modern kitchen, a cozy living area, and a private bedroom, this space is ideal for tenants or extended family. Plus, a dedicated laundry room adds extra convenience for all. Additional standout features include a **private driveway** with parking for up to four cars, a **spacious backyard** complete with a large storage shed, and a **prime location** that's just minutes from the best of downtown, public transit, and the GO station. This is a **rare investment opportunity** in a **highly desirable area**the perfect blend of style, functionality, and income potential!**Don't miss out on this exceptional property!***Note: Some photos have been virtually staged to showcase the full potential of the space.* (id:59911)
Keller Williams Energy Real Estate
202 - 1055 Dundas Street E
Mississauga, Ontario
Don't miss this rare 4-bedroom townhome in a prime location! Featuring newer windows and freshly painted walls, the first floor includes a living room, kitchen, and breakfast area, plus a 4th bedroom that can also serve as a spacious study. Enjoy your own private terrace filled with bright sunlight. The second floor boasts three bright and spacious bedrooms and a 4-piece bathroom. With a modern style, friendly neighbors, a great community, convenient transportation, and a variety of shops, everything you need is just around the corner (id:59911)
Right At Home Realty
1058 Dyas Avenue
Oshawa, Ontario
This modern home offers 4 spacious bedrooms and 4 bathrooms, including a convenient ground floor bedroom with its own 4-piece ensuite ideal for guests, in-laws, or a private home office. Designed with an open-concept layout and flooded with natural light, the main floor features a bright living and dining area with soaring 9-ft ceilings, while the stylish kitchen includes stainless steel appliances for a sleek, contemporary touch. One deck is located just off the breakfast area, perfect for enjoying your morning coffee, while the second deck is connected to the third-floor bedroom, offering a private outdoor retreat. The primary suite boasts a large walk-in closet and a 4-piece ensuite. With direct access to a double garage and two additional driveway spaces, you'll have parking for four vehicles in total. Conveniently located just minutes from Durham College, Ontario Tech, Costco, parks, shopping, restaurants, public transit, major highways, and more. Welcome to this brand new luxury townhouse by Minto where comfort, style, and convenience come together. (id:59911)
RE/MAX Excel Realty Ltd.
3 Hyde Park Mews
Kitchener, Ontario
Well Maintained Townhome Located In A Heart Of Kitchener Area Within Close Proximity To The Only Go Train Station In W/K Region. Spacious And Bright Townhouse Offers A Perfect Layout Flow With Ample Living Space. Main Level Features Hardwood And Ceramic Flooring. Large Living Room With Dining Area And Practical Kitchen Layout, Walk-Out To A Covered Balcony. 9Ft Ceilings, The Upper Level Offers 3 Good Sized Bedrooms, Laundry Area, Primary Bdrm Has Its Own 4Pc Bath. Separate Entrance And Access/Walk Out To Yard. Steps To Google & Communitech Offices. Convenient Transit To U Of W, School Of Pharmacy, Bars, Restaurants, Shops And A Short Drive To The Expressway. A Must See!!! (id:59911)
Mehome Realty (Ontario) Inc.
