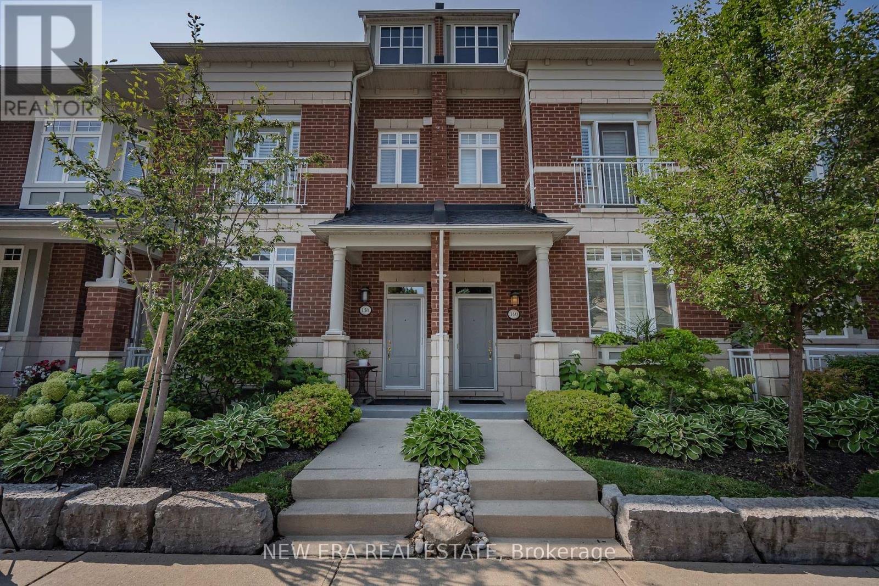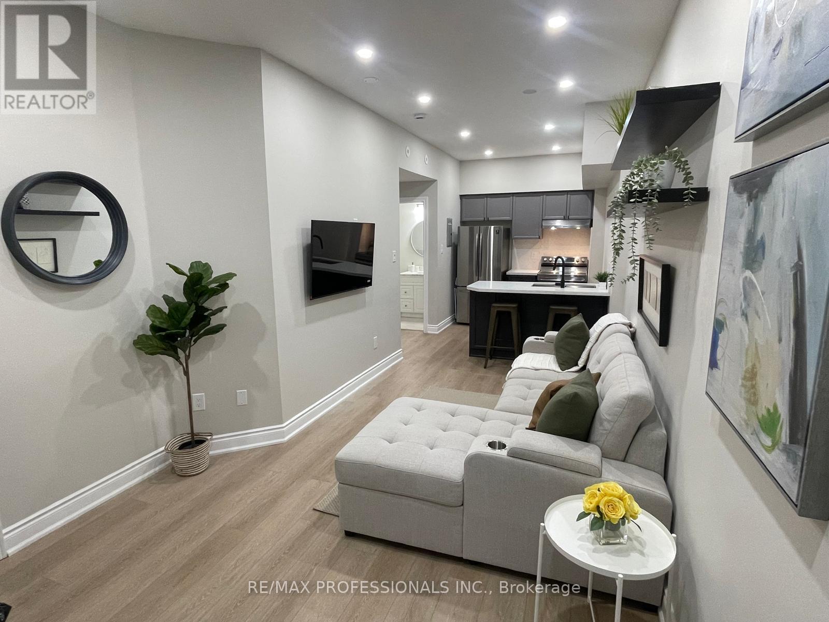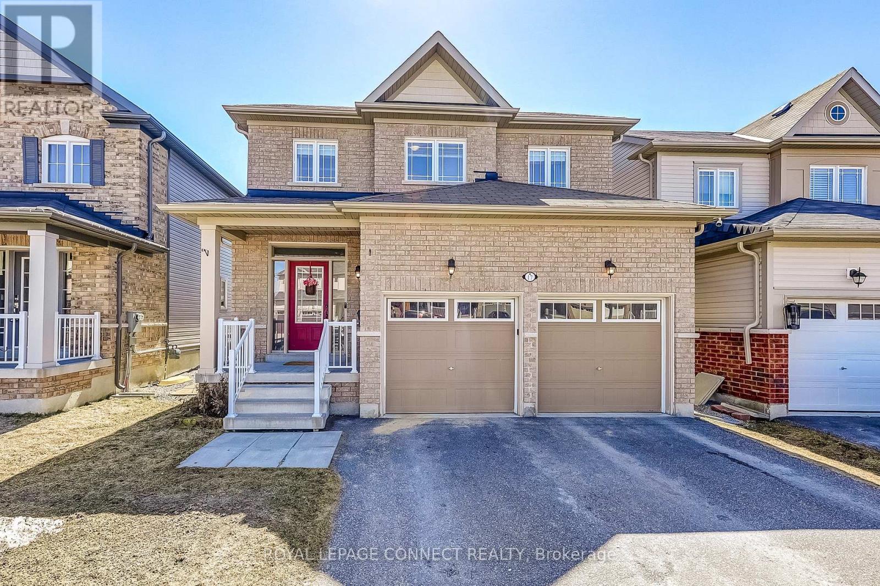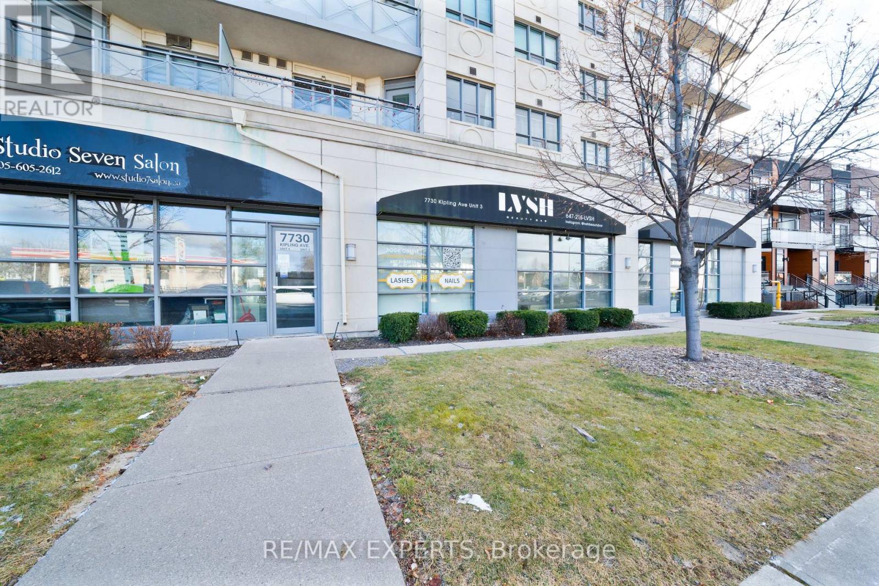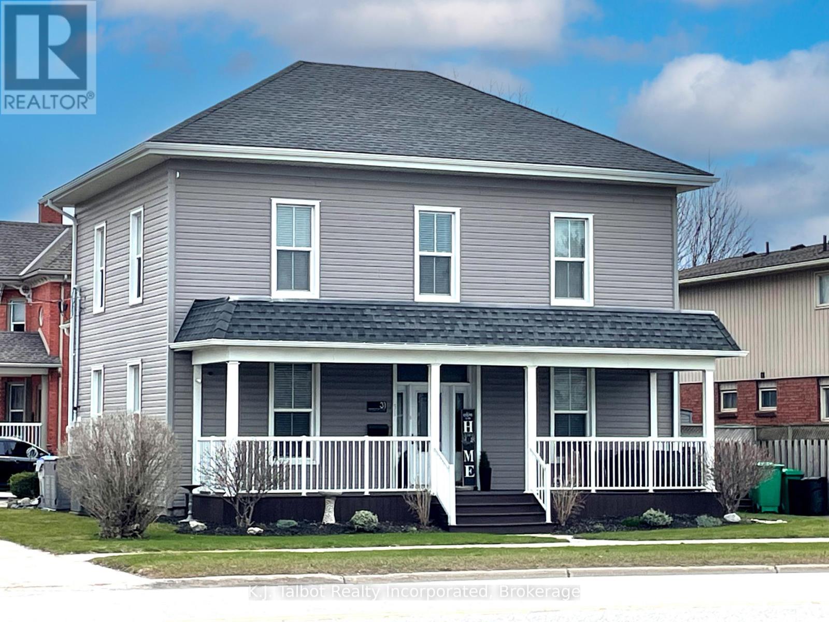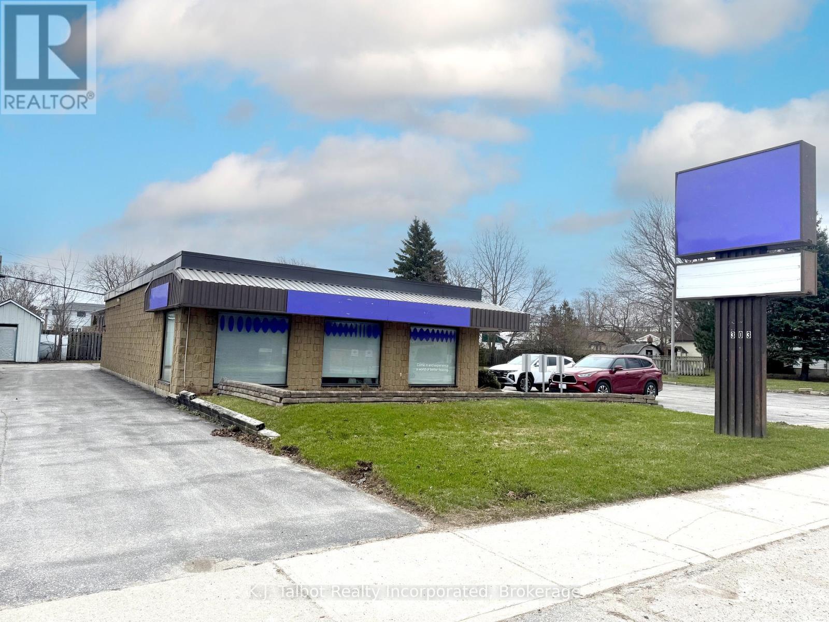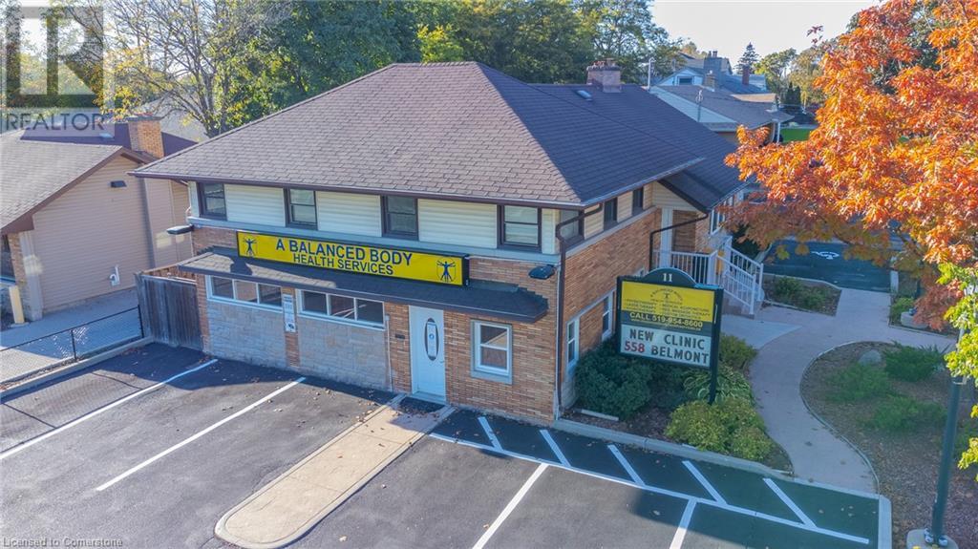B804 - 3200 Dakota Common Street
Burlington, Ontario
This Is A Corner Unit On The 8th Floor. 763 Sqft Indoors + 197 Sqft On Massive Balcony With Breath-taking Views. 2 Spacious Bedrooms With Balcony Access, 2 Full Baths (1 Ensuite), Laminate Floors, Chef's Kitchen W Modern Upgrades, Custom Quartz Countertops & Backsplash. Open Concept Living/Dining/Kitchen. Located In Uptown Burlington, Close To Shopping, Schools, Go Trains, Rapid Bus Transit And Highway Access. New Comers are welcome. (id:59911)
Royal LePage Flower City Realty
15 - 138 Waterside Drive
Mississauga, Ontario
Welcome to 138 Waterside Drive, a stunning executive 2-story townhouse located on a quietsidestreet in upscale neighbourhood, steps from Lake Ontario sunrises and waterfront park, inthe heart of Port Credit Village shops and restaurants. This highly sought-after property is a7 minute walk from Port Credit GO train station; a 20 minute ride to downtown Toronto. This home features 2 spacious primary ensuite bedrooms, open-concept living space, an abundance of natural light, dark hardwood floors, crown molding and gas fireplace, and 10' high ceilings. A finished patio deck with natural gas BBQ hookup and electric awning is a perfect place to unwind. 2-car garage with 2 additional covered outside parking spaces. Finished basement includes den and ample storage spaces. Don't miss out on this opportunity to love where you live! **EXTRAS** Custom Designed Storage Areas By California Closets. Walk To Waterfront Views& Trails, Fantastic Restaurants, Storefront Shopping, Parks And All That Port Credit Has ToOffer! (Hwt Rental) fridge, stove, washer, dryer. (id:59911)
New Era Real Estate
133 - 601 Shoreline Drive
Mississauga, Ontario
ALL INCLUSIVE, FULLY FURNISHED, totally equipped one bed condo Townhouse. Modern, Renovated w/ potlights & 9 Ft" Ceilings. Completely decorated & furnished w/ Queen bed, desk & chair, sofa/pullout, TV, kitchenware, cookware, linens and towels! Direct outdoor access. Ensuite laundry. One car parking included. Walk to parks, the grocery store, drug store, banks, restaurants. Move-in ready. (id:59911)
RE/MAX Professionals Inc.
791 Horseshoe Valley Road E
Oro-Medonte, Ontario
Discover a world of tranquility with this picturesque 80+ acre farm, perfect blend of modern living and rural serenity. The centrepiece of this estate is a beautiful 2 storey home. Featuring 2 spacious bedrooms and 3 bathrooms, well appointed kitchen, dining area and sunken family room with gas fireplace. Large windows flood the space with natural light and the wrap around porch and gorgeous sunroom off the kitchen provides breathtaking views of the surrounding landscape. The second floor apartment is a beautiful unit with sliding patio doors from kitchen to a large deck, full kitchen, dining and living room along with 3 bedrooms and 2 baths. This stunning property boasts over 82 acres of versatile land ideal for crops or pasture. Large heated shop 40' x 40' with 3 phase hydro on separate metre with roll up door. Additional cover all 40'x100'. Small bunkie 9x12 and storage shed is also on the property. (id:59911)
Coldwell Banker The Real Estate Centre
101 Tempel Street
Richmond Hill, Ontario
Welcome to this stunning end-unit corner lot townhouse in the highly sought-after Oakridge Meadows community! Built on 2023, this home features a classic 2-story design with a private deck and backyard, soaring 9-ft ceilings, and elegant hardwood flooring throughout. Enjoy a bright, open-concept kitchen equipped with premium stainless steel appliances, quartz countertops, and an upgraded large single-bowl sink. The spacious dining area overlooks the backyard, perfect for entertaining. Upstairs, you'll find three generously sized bedrooms, each with ample closet space, including a primary suite with a luxurious 4-piece ensuite. The second-floor laundry adds extra convenience, and the basement offers large above-grade windows for plenty of natural light. Located just minutes from Gormley GO Station, Highway 404, Lake Wilcox Park, scenic trails, top-rated schools, community centres, and major retailers, this is a home you won't want to miss! (id:59911)
Proptech Realty Inc.
17 Don Hadden Crescent
Brock, Ontario
A breath taking home in a highly sought after location just a short distance from the Community Centre, park , library and School. Minutes from the charming town of Sunderland where you can experience that "Hallmark movie" feel, strolling through the streets, browsing Home Hardware, picking up groceries or dining at a local favourite. This spacious 4 plus 1 bedroom , 4 bathroom detached home offers over 2700 sq feet of beautifully designed living space. Enjoy direct access from the garage into a functional mudroom, perfect for kicking off boots and staying organized. The oversized front hall closet offers ample storage, easily accommodating everything from coats and shoes, to strollers. Every detail in this stunning home has been thoughtfully planned to create a true showstopper. This home offers a well planned layout, stylish decor and on trend neutral finishes. A sleek electric fireplace is seamlessly integrated into a stunning feature wall, creating a stylish focal point, that is sure to impress. The main floor space is enhanced by the upgraded 9 foot ceilings and large windows, giving an open and airy feel. The Open concept floor plan allows seamless interaction between the kitchen, living and dining rooms while preparing meals. Unwind at the end of the day in the expansive primary bedroom, complete with ample space for a cozy sitting area! The second floor laundry area conveniently located near all four bedrooms, adds effortless functionality, eliminating the need to carry laundry up and down the stairs. The fully finished basement completed in 2024 offers a versatile additional bedroom, ideal for overnight guests, a home office, or a craft room. Completed in 2025, the brand new basement bathroom showcases modern finishes and stylish design, an elegant addition that perfectly completes the space. (id:59911)
Royal LePage Connect Realty
3 - 7730 Kipling Avenue
Vaughan, Ontario
This Fully Renovated Commercial Condo Unit Is A Rare Opportunity Located At A High-Visibility, Busy Intersection In The Heart Of West Woodbridge. With Premium Exposure On Highway 7 And Aground-Level, Main-Floor Location, This Unit Is Perfectly Positioned To Attract Steady Foot And Vehicle Traffic. Previously Home To A Thriving Beauty Business, The Property Is Available For Sale, Offering A Turnkey Solution For Entrepreneurs In The Industry. The Modern Renovations Enhance The Space's Appeal, Making It Move-In-Ready And Adaptable For Various Uses. Don't Miss This Exceptional Investment Opportunity To Own A Versatile, High-Traffic Commercial Property In A Vibrant And Growing Area. (id:59911)
RE/MAX Experts
31 Victoria Street S
Goderich, Ontario
This spacious Victorian home, complete with an inviting front verandah, presents a unique opportunity with its attached rental unit and 1-1/2 detached garage. The property beautifully blends old-world charm with extensive modern renovations and updates, both inside and out. This home offers endless possibilities, whether you're seeking an investment property, a home with rental income to offset costs, or a multi-generational living space. Currently configured as a duplex with separate entrances, each unit boasts individual metering, furnace, central air, water heater, basement, 2-piece and 4-piece bathrooms, and laundry facilities. The sizable main home (front unit) showcases some natural woodwork and hardwood floors, with three upper bedrooms, a charming kitchen with an old-fashioned island and cabinet closet, a separate dining room, generous size living room, a side entrance with laundry, additional storage, a side yard, and a private deck. The back apartment (84 St. David St.) unit features two upper bedrooms (8'8x15' & 7'10x15'), kitchen (9'x12'), a sunken living room (11'4x9'2) with patio access to a private deck, and laundry closet. Don't miss out on this exceptional opportunity to start or expand your investment portfolio or live in and generate additional income. Conveniently located just one block from downtown amenities, this property has much to offer for the right buyer. (id:59911)
K.j. Talbot Realty Incorporated
303 Huron Road
Goderich, Ontario
INVESTMENT OPPORTUNITY! Prime highway location in the Prettiest Town in Canada on the shore of Lake Huron. 1631 sq ft building located a spacious lot with a 162.56 feet of frontage and 132.3 feet of depth. Features a generous parking lot, a former drive-thru lane, plus a large, visible freestanding sign for business name advertising. 400 amp electrical service. Roof to HVAC system. This attractive building is currently tenanted with a Nationally recognized business. (id:59911)
K.j. Talbot Realty Incorporated
11 Belmont Avenue W
Kitchener, Ontario
AAA Location, just a short walk from St Mary's Hospital and on 2 public transit lines. This mixed use 3,300+s.f. building features three dedicated entrances, 11 paved parking spaces, fully fenced back yard area with storage shed, newer furnace and A/C, security system and brand new kitchen. Additional features include a fully functional gym area in basement with in floor heating, sauna, steam room, contrast showers, custom built soaking tub and more. Don't miss out on this opportunity to purchase a truly unique property. (id:59911)
C M A Realty Ltd.
2538 Old Homestead Road
Georgina, Ontario
Stunning! Prepare to be wowed by this 4yr new 2,697 sqft bungalow. Country living a stones throw from town! The open concept design makes this an entertainer's delight. With 10ft ceilings & 8ft solid wood doors throughout, wall mouldings, shiplap, tall baseboards, impressive tile work in all wet areas, high end fixtures & wide plank flooring. Dream kitchen, complete w/ top of the line G.E Cafe appliances, wine fridge, beverage fridge, 2 islands, quartz & leather granite counter tops. Solid wood cupboards w/ pot drawers & 2 pull out pantries. Double sided fireplace on marble wall. 2 oversize sliding glass doors, lead to 40'x16' covered deck w/ electric fireplace & bar. Pool size, fully fenced backyard. Glass railings lead to finished 2,697 sqft bsmt w/ walk-up glass doors (steps to outdoor sauna), 2 bedrooms, spa like bathroom, family room with propane wall fireplace, impressive entertainer's wet bar is a must see. Exercise area and additional games area. 9ft ceilings & oversized windows make this area bright and airy. And there's more, 35ft X 70'ft shop w/ side & rear garage doors, 35ft X 16ft loft & 100 amp panel, heat, hydro, wifi & 2pc bathroom. This one is a beauty! **Be sure to watch V-tour!** (id:59911)
RE/MAX All-Stars Realty Inc.
50 Evita Court
Vaughan, Ontario
Nestled On A Coveted Cul-De-Sac, This Custom-Built Masterpiece Seamlessly Blends Timeless Elegance With Modern Sophistication. Spanning Over 5424 Sq/Ft (+ 2447 Sq/Ft Basement) With 5+1 Bedrooms And 6 Baths, This Exceptional Home Showcases Impeccable Craftsmanship With Soaring 10' Main Floor And 9' Second-Floor Ceilings (With 14' Coffered Details), Hardwood Floors Throughout And 40 In-Ceiling Speakers Wired For Home Automation. Step Into The Stunning Foyer, Where A Grand Central Hallway Gracefully Connects All Principal Rooms. The Open Concept Living And Dining Areas Set The Stage For Intimate Gatherings And Lavish Celebrations. A Bespoke Gourmet Kitchen Featuring A Wolf Gas Range/Cooktop, Premium Miele Appliances, A Spacious Center Island, And A Sunlit Breakfast Area Opens Effortlessly To Meticulously Landscaped Grounds, Including A Sparkling Pool With Two Remotely Activated Waterfalls, A Terrace With Motorized Retractable Patio Screens, Masonry Fireplace With A Mounted Television, Gas BBQ Line, Large Gas Fire-Pit, Garden Shed And Multi-Zoned Irrigation, Lighting And Sound. The Main Floor Also Includes An Impressive Family Room, Powder Room, Laundry/Mud Room And A Secluded Home Office. The 2nd Level Consists Of A Lavish Primary Suite And Four Family/Guest/Office/Games Rooms, All With Ensuite Baths And Large Custom Closets, Offering A Retreat For Each Family Member. The Lower Level Is Ideal For Entertaining And Recreation, Boasting A Gas Fireplace, Home Theatre/Golf Simulator, Gym, Wine Cellar, And Nanny/In-Law Suite With A Separate Walkout To The Rear Yard. This One-Of-A-Kind Residence Offers An Unparalleled Living Experience For Those Who Seek Refinement And Serenity. This Sparing-No-Expense Showpiece Epitomizes Uncompromising Luxury And Meticulous Attention To Detail At Every Turn. (id:59911)
RE/MAX Realtron Robert Kroll Realty

