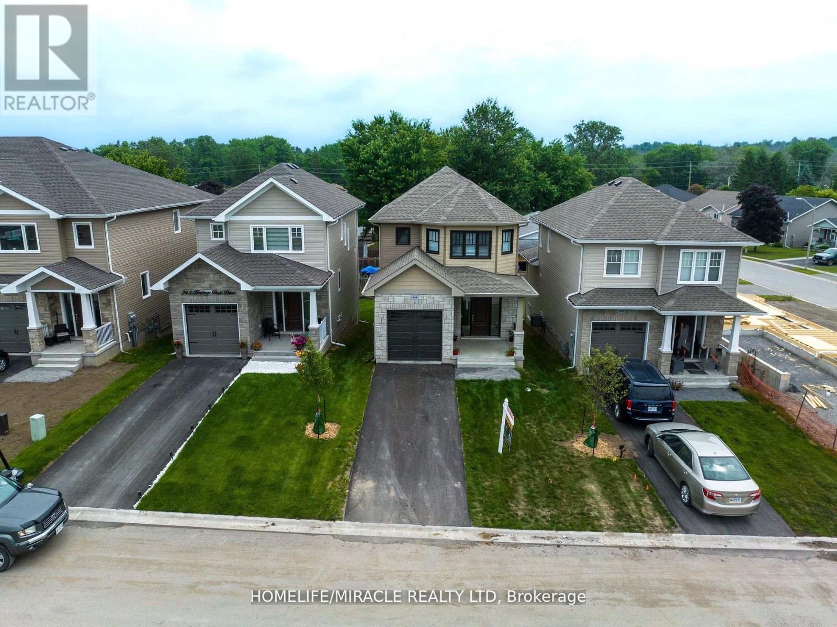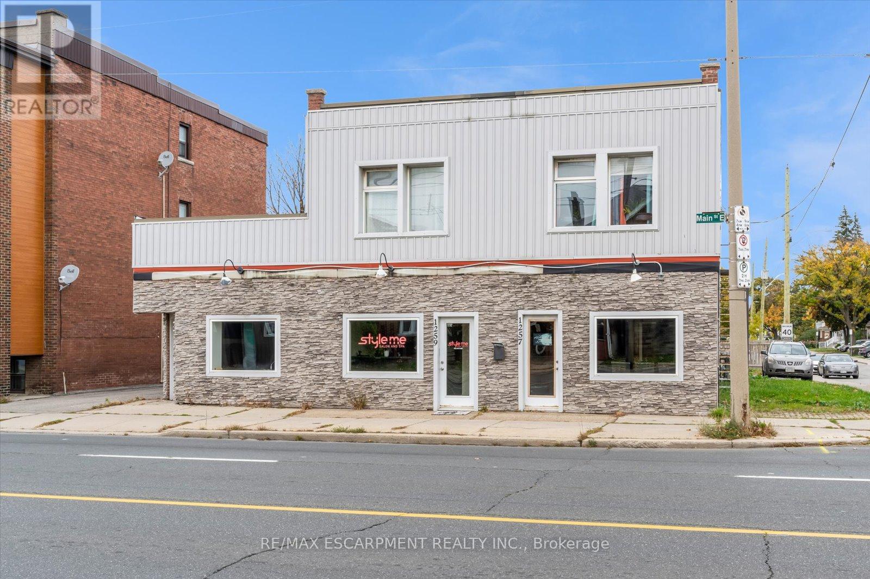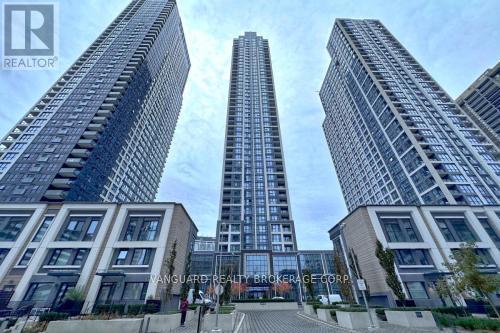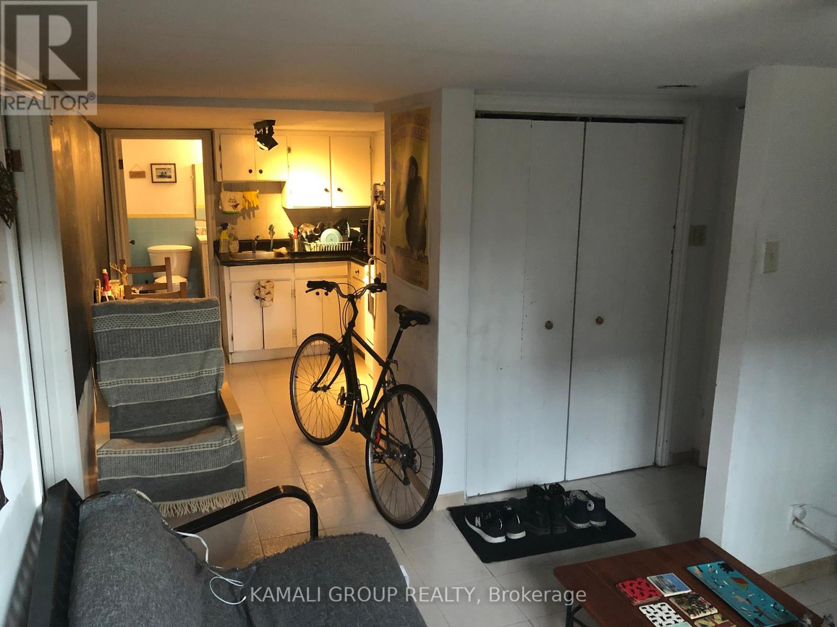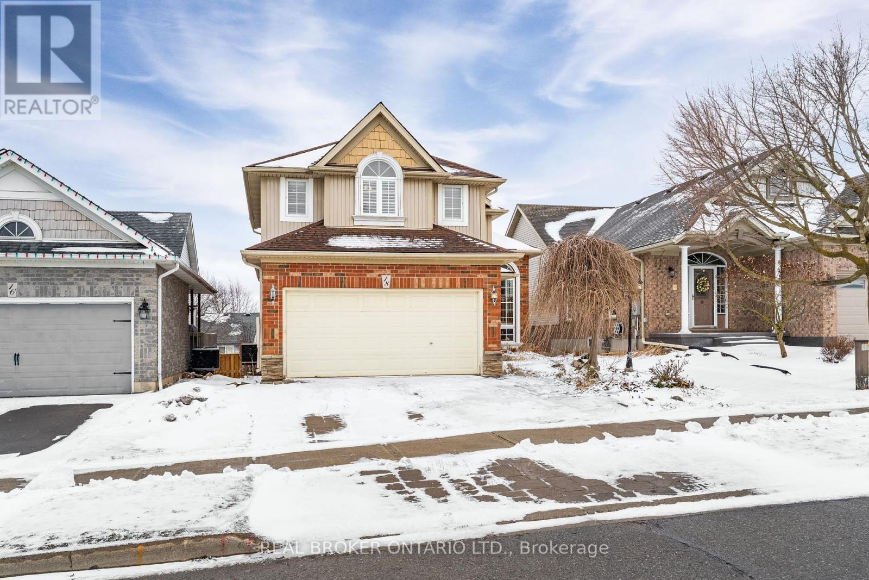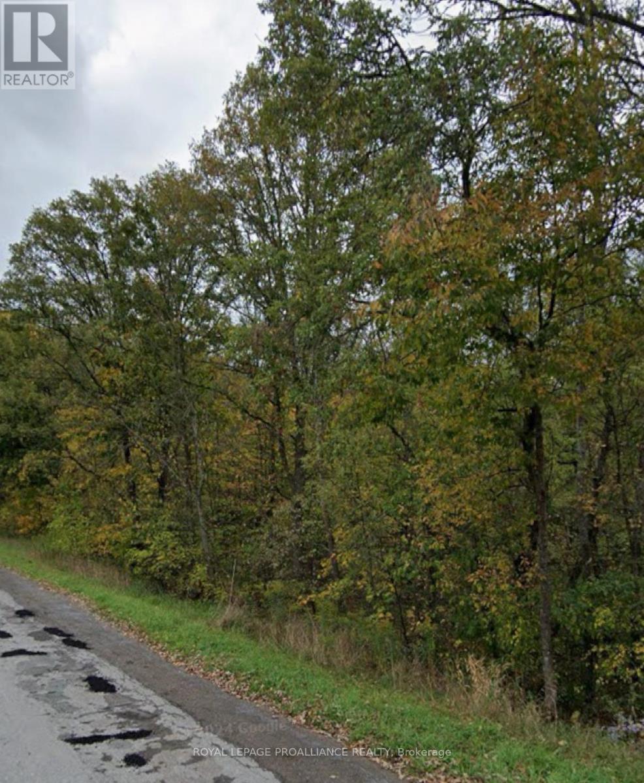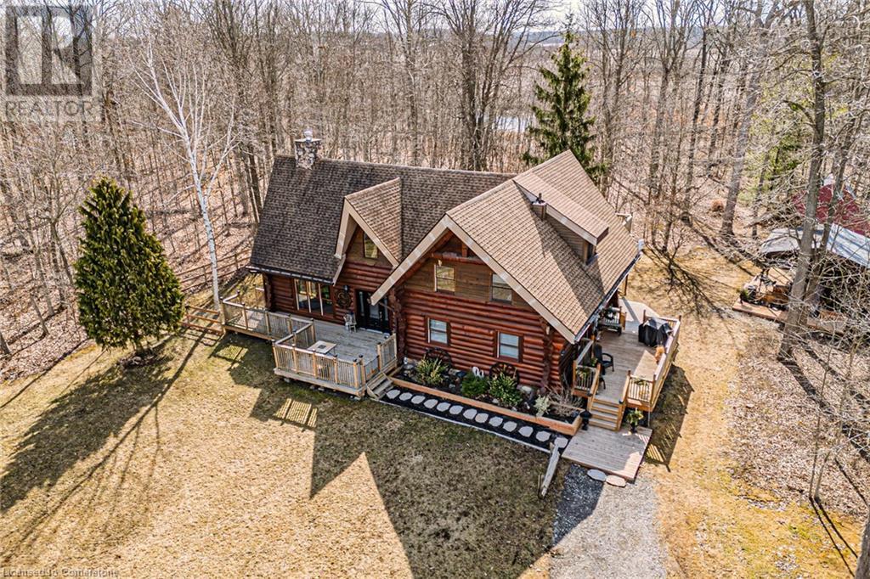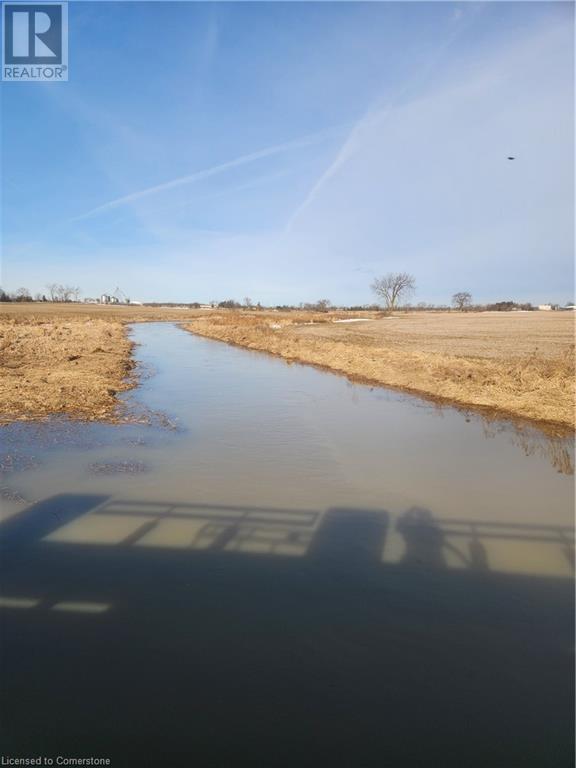249 Heritage Park Drive
Greater Napanee, Ontario
Welcome To This Gorgeous Well Maintained Detached Home Featuring 3 Spacious Bedrooms, 2.5 Bathrooms, 9 Ft., Ceilings & Approx. 1650 Sq. Ft., Of Livable Space. When You Enter The Home The Vast Windows Provide Tons Of Natural Sunlight, Creating A Warm & Inviting Atmosphere. Enjoy Modern Open Concept Layout Great For Entertaining Family & Friends With Access To The Backyard Through The Dining Room. The Kitchen Is Equipped With S/S Appliances, Quartz Counter Top & Tons Of Cabinetry. The Main Level Includes Convenient Laundry & Mudroom Accessible From The Garage. Ascending Upstairs You Will Find Cozy Carpet Throughout & The Primary Bedroom Has A Huge Walk In Closet With A 4 Piece Ensuite, Double Sink & Separate Walk In Shower. You Also Get A BONUS Elevation Upgrade Which Allows The Primary Bedroom To Benefit With Extra Sq. Footage. The Basement Has Great Potential For An In Law Suite. There Is Endless Possibilities & Enjoy An Upgraded Walk Out Basement To The Backyard. **EXTRAS** This Home Is Located In A Family Friendly Neighborhood Close To Schools, Banks, Gym, Grocery Store, Restaurants, Downtown Napanee, Gas Stations, Parks, Golf Course, Hospital & Only 3 Min Drive To HWY 401. (id:54662)
Homelife/miracle Realty Ltd
1261 Main Street E
Hamilton, Ontario
This exceptional mixed-use property features three well-appointed commercial spaces on the ground floor, perfect for retail, office, or service-oriented businesses. Each space boasts large windows for maximum visibility and foot traffic, enhancing the potential for success. store front is currently configured as a hair and nail salon offering a fantastic opportunity for investors or entrepreneurs looking to step into a well-established business, all spa chairs are included in sale. Upstairs has 2 Residential units - unit 1: 2 bed 1 bath Unit 2: 2 bed, 1 bath 3 separate entrances for Commercial units - 2 on Main St, 1 on Province Being sold AS IS WHERE IS (id:54662)
RE/MAX Escarpment Realty Inc.
3907 - 7 Mabelle Avenue
Toronto, Ontario
Look No Further, This 2-Bedroom + Den And 2-Bath Unit Is The One That You've Been Waiting For. This Spacious And Tastefully Upgraded Unit Boasts 9-Foot Ceilings, Loads Of Natural Light From The Floor To Ceiling Windows, And A Fantastic South East View Of Toronto. Custom Built-In Cabinetry, Media Shelves, And Closet Organizers Provide Storage Opportunities Throughout This Beautiful Space. Upgraded Tiles In Both Bathrooms. Recently Painted. A Lovingly Maintained Suite Waiting For Your Personal Touch To Make It Yours. **EXTRAS** Incredible Tridel Development Featuring Resort-Like Amenities In A High-Demand Location Surrounded By Many Opportunities For Entertainment And Enjoyment. (id:54662)
Vanguard Realty Brokerage Corp.
Bsmt - 54 Wilson Park Road
Toronto, Ontario
Utilities Included! Move-In Now! 1 Bedroom Unit! Open Concept Living Room & Kitchen, Large Above Grade Windows, Primary Bedroom With Closet, 92 Transit Score & 90 Walk Score! Steps To King St W & Queen St W Streetcars, Minutes To Little Beach, Martin Goodman Trail & Restaurants (id:54662)
Kamali Group Realty
22 - 3420 South Millway Way
Mississauga, Ontario
Charming Townhouse in "The Enclave" complex. This bright and airy townhouse boasts modern upgrades and a prime location .The kitchen features granite countertops and stainless steel appliances, while the dining room opens to a private patio perfect for outdoor relaxation. Enjoy hardwood floors in the living and dining areas, adding warmth and elegance. The spacious primary bedroom includes an updated 3-piece ensuite with a large glass shower, granite countertops, and his & hers closets.Convenience is key with direct garage access and ample storage throughout. Ideally situated near shopping, transit, parks, library,highway 403 and a hospital, this home offers both comfort and accessibility.Dont miss this opportunity schedule a viewing today! (id:54662)
Royal LePage Signature Realty
18 Appleton Drive
Orangeville, Ontario
This beautifully designed home offers a fantastic layout with spacious living areas and thoughtful details throughout. Theopen-concept main floor is perfect for entertaining, with seamless flow between the living room, dining area, and kitchen, makingit ideal for both everyday living and hosting guests.The upper level features a private primary suite with an ensuite, creating a peaceful retreat away from the rest of the home. Theadditional 2 bedrooms on the main floor provide plenty of space for family or guests, with great natural light.The lower level has a walkout basement that opens to a beautifully landscaped backyard. This space would make an incrediblerecreation room with gas fireplace or potential to convert it to a secondary living area for in-laws, offering privacy and comfort.Outside, the home is just as impressive. The interlock driveway and walkway create an inviting entrance, and the screened-insection of the deck from the walkout basement offers the perfect spot to relax and enjoy the outdoors in the shade or above onthe sun drenched deck.Located in the desirable west end of Orangeville, this home offers a great layout and the perfect blend of modern open conceptliving and comfort. Shingles 2021, California Shutters throughout.The west end of Orangeville is one of the towns most sought-after neighbourhoods, offering a perfect balance of convenienceand community. Known for its family-friendly atmosphere, this area is ideal for first-time buyers, growing families, anddownsizers. There is a variety of shopping, dining, rec centre, schools & parks. Steps to Mill Creek Trail off Hunter Road. (id:54662)
Real Broker Ontario Ltd.
Pt 1 - 1222 Cooke Road
Stirling-Rawdon, Ontario
Looking for privacy for your new home? 12+acres is waiting for your new build. Located within minutes of the Village of Stirling and a short commute to Belleville and 401. Locate your home under a canopy of mature mixed hardwood trees. An entrance is in place and newer homes are being built in this beautiful area. This unique lot won't last long. (id:59911)
Royal LePage Proalliance Realty
Pt 2 - 1234 Cooke Road
Stirling-Rawdon, Ontario
Looking for privacy for your new home? 5+acres is waiting for your new build. Located within minutes of the Village of Stirling and a short commute to Belleville and 401. Locate your home under a canopy of mature mixed hardwood trees. An entrance is in place and new homes are being built in this beautiful area. This unique lot won't last long. (id:59911)
Royal LePage Proalliance Realty
524 Concession 1 Road S
Cayuga, Ontario
Nestled on just under three acres of peaceful countryside, this breathtaking 4-bedroom log home exudes rustic charm while offering modern luxury. A true piece of paradise, this property is surrounded by towering trees and natural beauty, creating a serene, Muskoka-like setting that feels like a retreat. Step inside to discover a gourmet kitchen featuring a dream 10-foot island, all-new stainless steel appliances, and plenty of space for entertaining and culinary creations.The great room is a true showpiece, boasting soaring ceilings and a striking fireplace wall that creates a warm, inviting, and unforgettable atmosphere. Perfect for gatherings or quiet evenings by the fire, this space embodies both elegance and comfort. Convenience meets functionality with a main-floor laundry room and a versatile bedroom or office space. Upstairs, the primary suite is a true retreat, complete with a walkout to the upper deck that is perfect for enjoying serene morning coffee or sunset views. The newly finished basement adds even more living space, featuring a cozy rec room with a fireplace and two additional oversized rooms, ready to be transformed into a home gym, media room, guest room, or anything your heart desires. Outdoor living is second to none, with expansive decks perfect for entertaining, a relaxing hot tub, and a fenced-in yard area—great for pets, kids, or gardening. Adding to the property’s appeal are two additional outbuildings, offering endless possibilities for a workshop, extra storage, or even a playhouse. Close to the Grand River and Lake Erie beaches, this home offers easy access to outdoor adventures like boating, fishing, and hiking. With quick access to shopping, recreation, and schools in Cayuga, and just a short drive to Hamilton, this property provides the perfect balance of seclusion and convenience. Surrounded by nature yet offering all the comforts of home, this exceptional property is a must-see! (id:59911)
RE/MAX Escarpment Realty Inc.
Part Lot 14 South Grimsby Road 7
West Lincoln, Ontario
28.7 acre property, Southwest corner of South Grimsby Road 7 and Range Road 2. Scenic lot fronting on two quiet roads in the country just minutes to Smithville and QEW. Very well drained parcel of land with gentle slope to a meandering North Creek which borders the entire South end of the property. The property offers south facing exposure for dream home and slope may allow for a walkout lower level. The Buyer shall complete their own due diligence in regards to building on the property. (id:59911)
Royal LePage NRC Realty
109 Ruffet Drive
Barrie, Ontario
FAMILY-READY HOME WITH UPDATED FINISHES AND PLENTY OF ROOM TO GROW! This solid all-brick bungalow delivers everyday function with unexpected extras in a family-friendly west-end neighbourhood close to parks, schools, shopping, and just minutes from Highway 400. The updated kitchen brings serious appeal with crisp white cabinets, quartz countertops, stainless steel appliances including a gas stove, modern hardware, and a built-in beverage station perfect for morning coffees or evening wind-downs. The open-concept living and dining area adds warmth and character with its standout feature wall, complete with an electric fireplace and wood mantel, tying the whole space together. The primary bedroom offers double closets and its own private three-piece ensuite, while the lower level extends your options with a finished basement featuring a spacious rec room with pot lights, a fourth bedroom, a modern bathroom, and ample storage space. Outdoors, the fenced backyard is ready for gatherings with a pergola-covered patio and plenty of room to entertain, relax, or play. An attached double garage and parking for four more in the driveway make everyday living easy. This is a well-rounded home that checks all the boxes for comfort, space, and location. (id:54662)
RE/MAX Hallmark Peggy Hill Group Realty
118 Highland Drive
Oro-Medonte, Ontario
Welcome to 118 Highland Drive, Oro-Medonte. Discover the charm and craftsmanship of this stunning log home in the heart of Horseshoe Valley. Featured in the movie The Christmas Chronicles starring Kurt Russell, this home radiates warmth and comfort, complemented by award-winning landscaping and a breathtaking 3-tier pond a tranquil highlight of the property. Step inside to a spacious foyer with tile flooring which leads into a cozy yet expansive rec room with rich hardwood floors. This level also features a beautiful wet bar, a comfortable bedroom, and a 4-piece bathroom, ideal for entertaining or hosting guests.The open-concept main floor is designed for modern living. The kitchen dazzles with granite countertops, stainless steel appliances, and a breakfast bar, flowing effortlessly into the dining and living room. A walk-in pantry with a built-in freezer and second fridge provides exceptional storage, while a stylish powder room completes this level.The second floor offers two generously sized bedrooms, each with its own ensuite. The primary suite boasts a walkout to a private balcony overlooking the backyard and includes a convenient laundry area. A bright office space and soaring cathedral ceilings with wood beams enhance the airy ambiance of the home.The heated garage, complete with an entertainment room above, blends utility with style. Outdoor living is equally impressive, with multiple walkouts to covered porches, including a wrap-around porch and private balconiesperfect for soaking in the peaceful surroundings. You will love the cleanliness and efficiency of the water radiators and in-floor heating, ensuring consistent warmth and a clean, comfortable atmosphere throughout.Situated just one minute from Vetta Nordic Spa, five minutes from Horseshoe Valley Resort, and close to Craighurst amenities and major highways, this property offers a harmonious blend of natural beauty and unmatched convenience. (id:54662)
RE/MAX Hallmark Chay Realty
