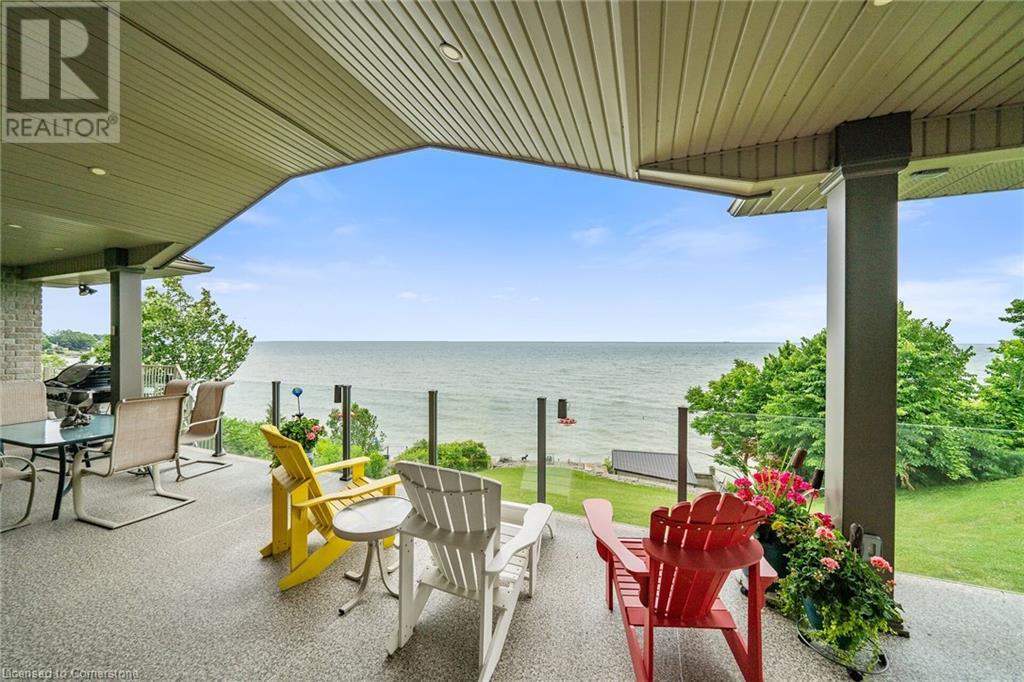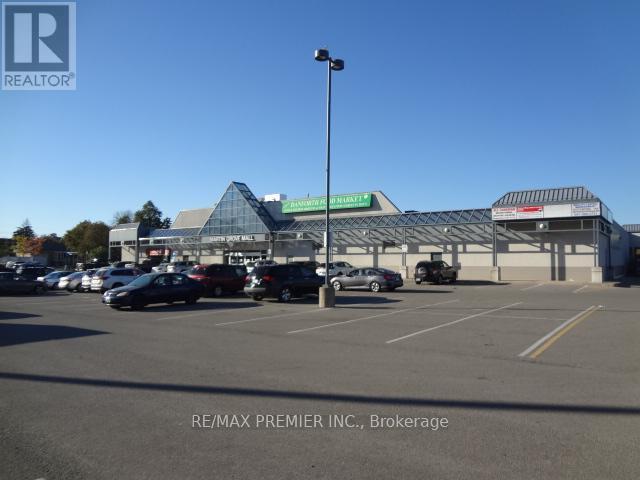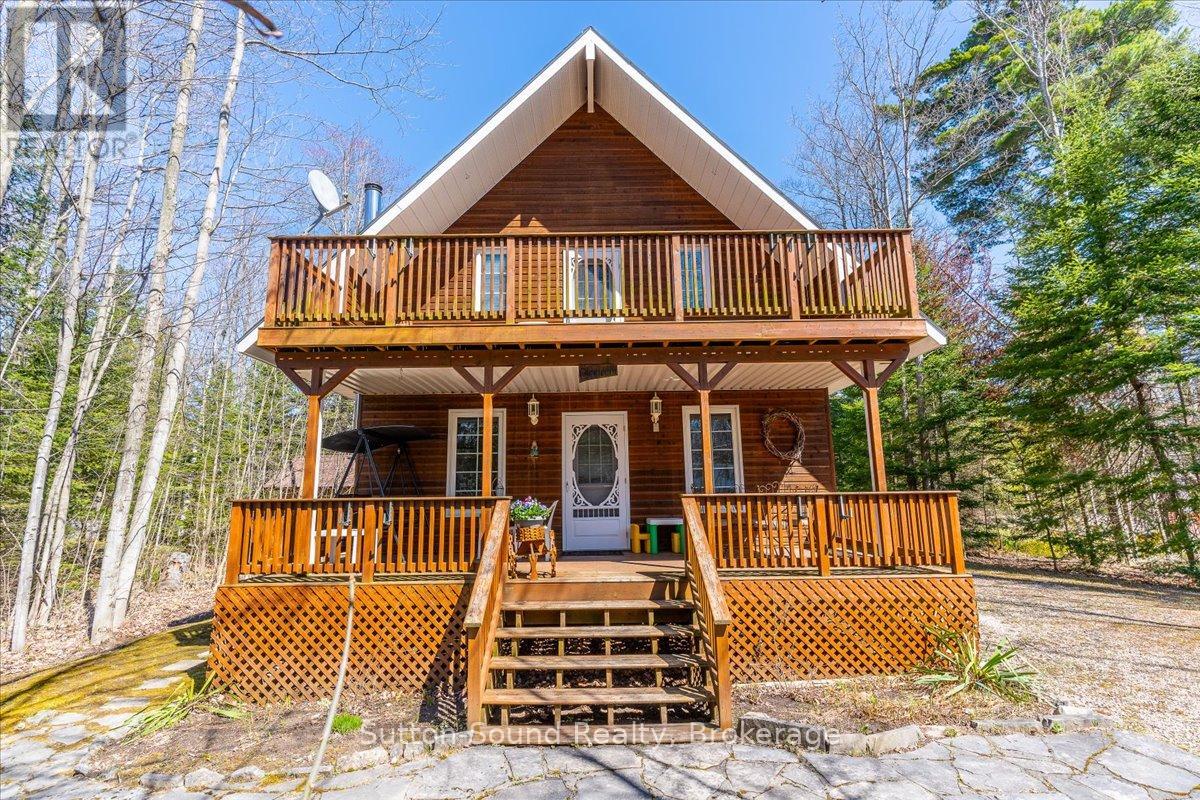2594 Bluffs Way
Burlington, Ontario
Impeccably nestled in The Bluffs, this extraordinary estate spans over 11,000 sqft. of luxurious living space on approx two acres of treed property. Blending modern sophistication with traditional elegance, this home offers an unparalleled lifestyle in a breathtaking setting. From the moment you step into the grand foyer, the impeccable craftsmanship and seamless flow set the tone for refined living. Architectural excellence is showcased through soaring coffered ceilings, expansive windows, & an intricate wrought-iron staircase. The chef’s kitchen is a culinary masterpiece, boasting a walk-in pantry, top-tier custom cabinetry, & premium appliances. A spacious breakfast room opens to the beautifully landscaped backyard, where a heated covered lanai provides the perfect setting for outdoor relaxation. The main-floor primary suite is a private retreat, featuring a cozy F/P, his and her walk-in closets, & a lavish 6pc spa-inspired ensuite. Adding to its allure, an adjoining sunroom offers direct access to the backyard, creating a seamless indoor-outdoor experience. A richly appointed home office, complete with wood paneling & built-in cabinetry, provides an ideal workspace. The second level hosts 3 additional bedrooms, while the lower level is designed for ultimate comfort, entertainment, & hosting unforgettable events. Here, you’ll find a full bar, oversized wine cellar, & a dance floor, along with a state-of-the-art home theatre, a gym, a gentleman’s cigar room, & a spa-inspired bath with a stone steam sauna, walk-in shower, & radiant floor heating. A 5th bedroom completes this level, offering flexibility for guests or extended family. For car enthusiasts, the impressive heated 3-car garage is outfitted with 2 lifts, allowing for up to 6 vehicles to be stored with ease. Built-in speakers throughout the home further enhance the ambiance, providing a seamless audio experience indoors & out. Minutes from major highways & Burlington’s finest amenities. LUXURY CERTIFIED (id:59911)
RE/MAX Escarpment Realty Inc.
452 New Lakeshore Road
Port Dover, Ontario
Experience Lake Erie “Splendour” from this flawless 0.52ac Lake Estate enjoying panoramic vistas of magnificent Erie's Golden South Coast from multiple back yard viewing venues - 10 mins E of Port Dover’s popular amenities & Golf Course. Boasts 2017 custom built home loaded w/every feature the discerning waterfront Buyer demands - introduces 1980sf of impeccably appointed living area, 1980sf WO lower level incs 9ft ceilings & in-law unit, 945sf ins./htd 3-car garage incs vaulted ceilings, 12x24 versatile shed/shop & renovated boat house-2020 situated on 75ft conc. break-wall. Enter grand foyer from covered front porch -leads to stunning great room complimented w/vaulted ceilings, engineered matte hardwood flooring, plethora of lake facing windows, gas FP & sliding door WO to 600sf covered entertainment balcony -continues to “Dream” kitchen sporting granite counters, tile backsplash, contrast island, Butler’s nook & SS appliances. Stylish Jack n’Jill bath connects to primary bedroom & guest bedroom -segues to 3rd bedroom/office, 2nd Jack n’Jill bath, MF laundry & garage entry. Fully equipped 2 bedroom in-law unit incs separate lower level entry - provides ideal multi-generational scenario ftrs sliding door WO to 720sf on-grade conc. patio w/8500g water storage engineered below. Extras - metal roof, LED lighting, armour stone accented drive, 1500sf conc. parking pad, c/vac, AC, HRV, 200 amp hydro, 3000g cistern, fibre internet, septic & more! A Life-Style Choice for the Ages! LUXURY CERTIFIED (id:59911)
RE/MAX Escarpment Realty Inc.
207 - 2200 Martin Grove Road
Toronto, Ontario
Excellent Professional Office( Approx. 1,393 Sf) Located On The Second Floor In A Busy Community Shopping Center. Martin Grove Mall Is Anchored By Danforth Food Market, National Bank And Features A Variety Of Other Retailers And Services That Meet The Needs Of The Community. Great For Any Professional Office Use. **EXTRAS** Gross Rent Includes Tmi And Utilities (id:59911)
RE/MAX Premier Inc.
216 - 120 Bell Farm Road
Barrie, Ontario
Attention First-Time Home Buyers or investors, welcome to Unit #216 at 120 Bell Farm Road in the charming Georgian Estates. Dive into this fantastic opportunity to enter the market and enjoy breathtaking views of Little Lake right from your private balcony. With unbeatable access to amenities like Georgian College, RVH Hospital, Barrie's vibrant waterfront, scenic trails, and so much more. This beautifully updated 2-bedroom, 2-bathroom unit is perfect for entertaining with its open-concept design, hardwood floors, and large windows that fill the space with natural light, this condo offers both style and comfort. The thoughtfully designed kitchen boasts an open design with a sleek subway tile backsplash. Enjoy evenings on your private balcony or unwind in the oversized primary suite, complete with a fully renovated en-suite bathroom and ample closet space. Amenities include a dedicated laundry room, visitor parking, and a lush green courtyard. This condo perfectly combines convenience and appeal. Don't miss the opportunity to call this your home!! (id:59911)
RE/MAX Hallmark Chay Realty
110 - 277 South Park Road
Markham, Ontario
Welcome to Unit #110 at 277 South Park Rd (Eden Park 2)! This spacious, open-concept one-bedroom plus den unit offers 647 sq ft of comfortable living space. The den is versatile - ideal for a home office, extra storage, or a cozy reading nook. The modern kitchen is equipped with upgraded stainless steel appliances, stone countertops, and a convenient breakfast island perfect for meals on the go. Plus, enjoy the added convenience of an ensuite laundry.Step outside to your own private balcony, with south-facing views that bring in plenty of natural light with a touch of greenery. With 9 ft ceilings and thoughtful design, this unit creates a bright, airy feel throughout.Nestled in the heart of Markham's Commerce Valley, you'll have everything you need just steps away - parks, soccer fields, splash pad, basketball, and tennis courts, as well as shopping, restaurants, and supermarkets. Easy access to Highways 404 and 407, York Region Rapid Transit on Hwy 7, and the GO Train make commuting a breeze. Whether you're a first-time renter or looking for the perfect next place, don't miss the opportunity to make this stunning condo your new home! (id:59911)
RE/MAX Hallmark Realty Ltd.
108 Fedy Drive
South Bruce Peninsula, Ontario
Welcome to this beautifully maintained 4-season cottage, perfectly situated in a peaceful area backing onto lush green space. This turn-key property offers 4 spacious bedrooms and 2 full bathrooms, making it ideal for families, weekend getaways, or investment opportunities.Enjoy the convenience of main-floor laundry, a cozy front porch, and a spacious back deck for outdoor entertaining. The second-floor primary bedroom features a private balcony, perfect for morning coffee or evening relaxation. A fire pit and garden shed add to the outdoor charm. Natural gas available at the road and a new roof (2024). Located close to trails, the beach, and all the amenities of Sauble Beach, this is a rare opportunity to own a slice of nature with modern comforts. Don't miss out schedule your viewing today! (id:59911)
Sutton-Sound Realty
Unit 3 - 105 Main Street
Markham, Ontario
Prime Commercial Space on Unionville's Prestigious Main Street. Versatile Ground Floor Unit Inside Heritage Building with Separate Entrance (Front Door) and Shared Backdoor. High Visibility and Foot Traffic at the Corner of HWY7/Main St Unionville . 2 Large Rooms with Sink and Shower, 2 Smaller Rooms, 1 Storage Room, 1 Bathroom, Kitchenette/Coffee Station Area (Cooking Not Permitted), Open Space Lobby Area Near Separate Entrance Exclusive to this Unit. Ideal Location for Range of Businesses - Retail, Office, Art Gallery, Medical Office, Pet Service Establishment, Non-profit Private Club, Fitness Centre, Service & Repair, Veterinary Clinic (Spa, Massage Therapy, Hair Styling, Nail Care, Tattoo NOT PERMITTED). Benefit From Central Location, Surrounded by Amenities and Capitalize on the Vibrant Unionville Community. Approximately 1171 sq./ft; TMI/Additional Rent Estimated To Be $1,390.25 per month for 2025, Enbridge Gas Separately Metered. Parking Shared With Other Tenants. (id:59911)
Bay Street Group Inc.
201 Garden Avenue
Georgina, Ontario
Gorgeous 3+2 Br Custom-Built Raised Bungalow Situated On An Oversized Lot In Central N. Keswick. Perfect Investment Opportunity!Quiet Street Just A Short Walk To The Beautiful Shores Of Lake Simcoe W/ A Spectacular Private Beach. Over 2400 Sq/Ft. OfFunctional Living Space Incl Spacious Bedrooms, Eat-In Kitchen W/ W/O To Oversized Deck W/ Lake Views! Main Level Boasts AnUpdated Bright & Spacious Open Concept Liv Area W/ W/O & 2kitchen, With 2units 3+2bedroom. **EXTRAS** Waterfront Living! Close To Trails, Parks, Shops, Private & Public Beaches! Fridge, Stove, Range Hood, All Elfs. Hot Water TankOwned! NewerDecks. Windows (2021), Front Door (2021), Patio Door (2021) (id:59911)
Exp Realty
Ph06 - 9471 Yonge Street
Richmond Hill, Ontario
***Your home search ends here! ***Luxury Sun-Filled Penthouse in the Heart of Richmond Hill! Experience elevated living in this stunning 1-bedroom + den penthouse with 2 full bathrooms and 10' ceilings, offering an open and airy feel. The floor-to-ceiling windows bathe the space in natural light, while the den is perfect for a home office. Enjoy a large balcony with north-facing city views, accessible from both the living room and primary bedroom. The sleek modern kitchen features quartz countertops and stainless steel dishwasher, gas stove, and built-in microwave (2024). Ample storage space throughout, with laminate flooring adding to the contemporary elegance. Resort-Style Amenities: Indoor Pool & Gym, Rooftop Garden & BBQ Terrace, Yoga Studio & Spa-Like Steam Room, Theatre Room, Billiards & Ping Pong, Grooming Station for Pets. Prime Location: Across from Hillcrest Mall, Steps to Parks, Restaurants, Yonge St, Easy access to Hwy 7 & 407.Includes blinds. Don't miss this incredible opportunity! (id:59911)
RE/MAX Hallmark Maxx & Afi Group Realty
147 Yacht Drive
Clarington, Ontario
Great Opportunity to Live in this New Luxurious Waterfront Bowmanville Community. This House is Sure to Impress, As you step inside ,you'll be greeted by a Spacious Meticulously Entirely Redesigned Residence where Every details has been carefully considered with all your Dream features built right in. Open-concept layout showcases bright hardwood floors and ambient recessed pot lights throughout, Deck access kitchen overlooking privacy & green space. Kitchen features gaz appliances, Quartz countertop and a stunning custom ceiling . All Bedrooms comes with fully remodelled ensuite washrooms. 2 Laundry rooms (2nd floors and Basement). Nicely Finished walk out basement Apartment with separate entrance. Owner offer to repaint kitchen cabinets or any paint touch in the house at no expense on the buyer's preferred color. Walking distance from the Lake Ontario, Lakebreeze Park, Port Darlington Beach & Marina . Min drive to Hwy 401 and Golf course. (id:59911)
Real Estate Bay Realty
102-U - 451 Military Trail
Toronto, Ontario
Move in ready! + SHARED living space + Utilities and internet included in monthly rent + Located in a quiet neighbourhood surrounded by several parks and trails + Open concept and spacious home + Hardwood and tile floors throughout + Serene views of nature + Walk out balcony + Newly painted walls + Shared with the landlord (single occupant): kitchen, dining area, and 2 washrooms (only 1 shower) + 1 private bedroom, second bedroom will be used as a living room with large windows + Rent include: water, hydro, internet, and gas/heat + Excellent location conveniently situated near University of Toronto, 1 min walk to closest bus stop, shopping centres, parks, trails, Hwy 401, Centennial College, and Centenary Hospital + Incredible value! (id:59911)
Century 21 Atria Realty Inc.
307 - 38 Cameron Street
Toronto, Ontario
This Downtown Toronto Condo Offers Luxurious Living With One Bedroom Available For Rent. The Condo Is Located In A Tridel-Built Building That Boasts Exceptional Amenities And Is Conveniently Situated Near Fine Dining, The Fashion District, The Financial Core, And Entertainment Venues. The Unit Is Equipped With State-Of-The-Art, Built-In Stainless Steel Appliances And Has Beautiful Flooring And Finishes. (id:59911)
Benchmark Signature Realty Inc.











