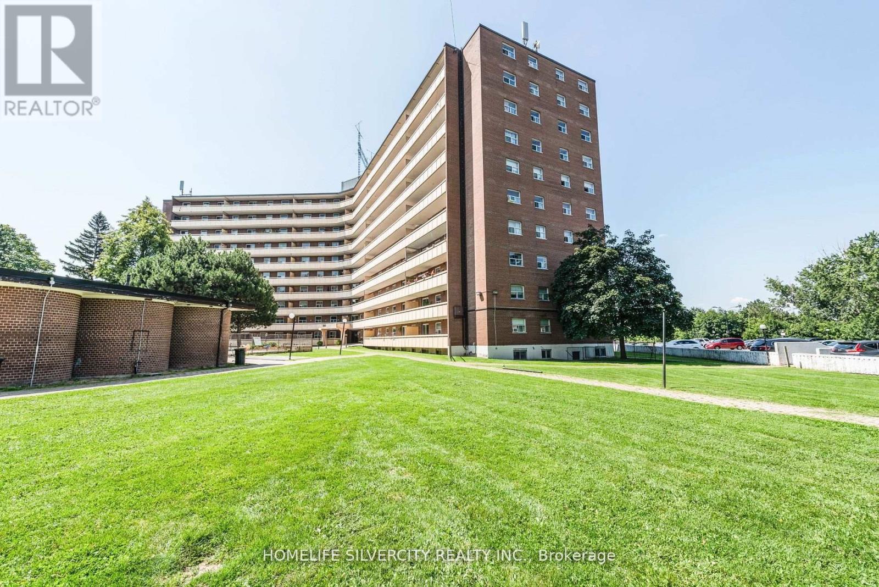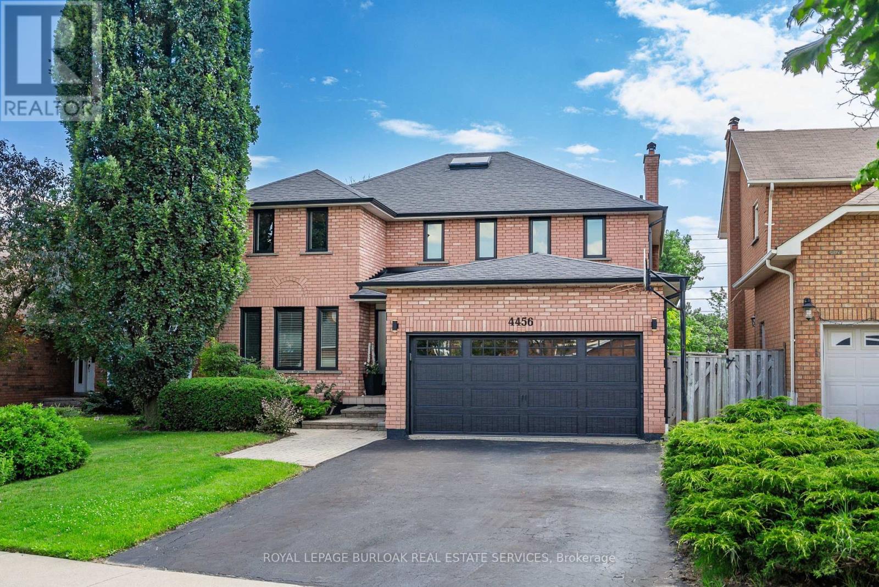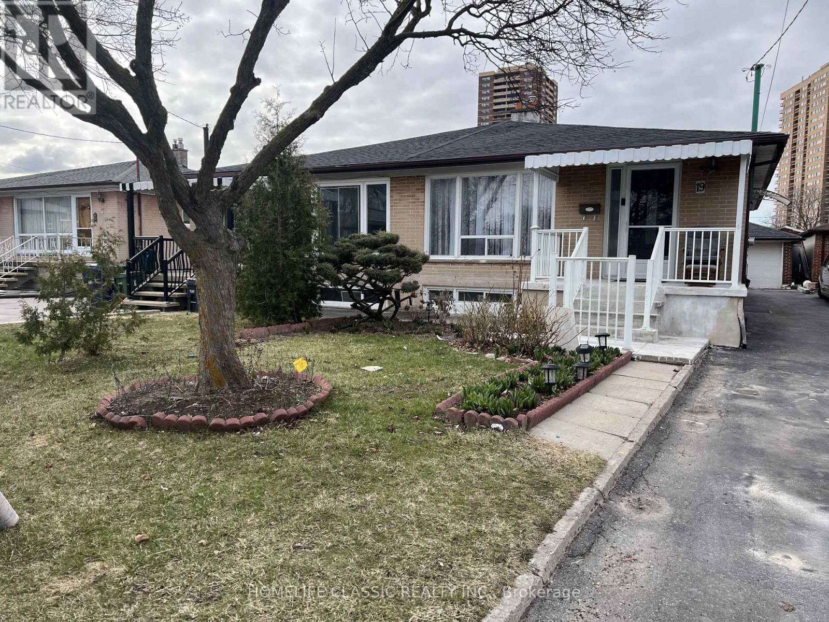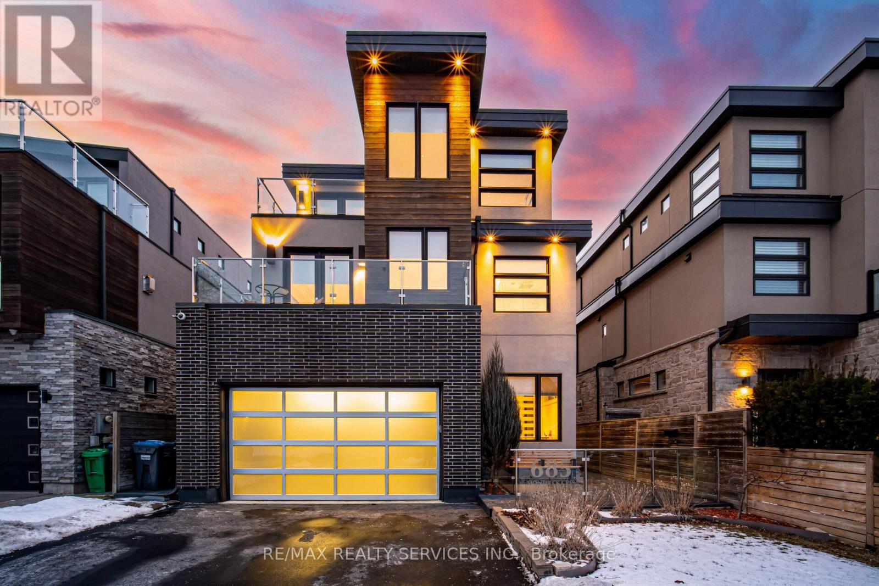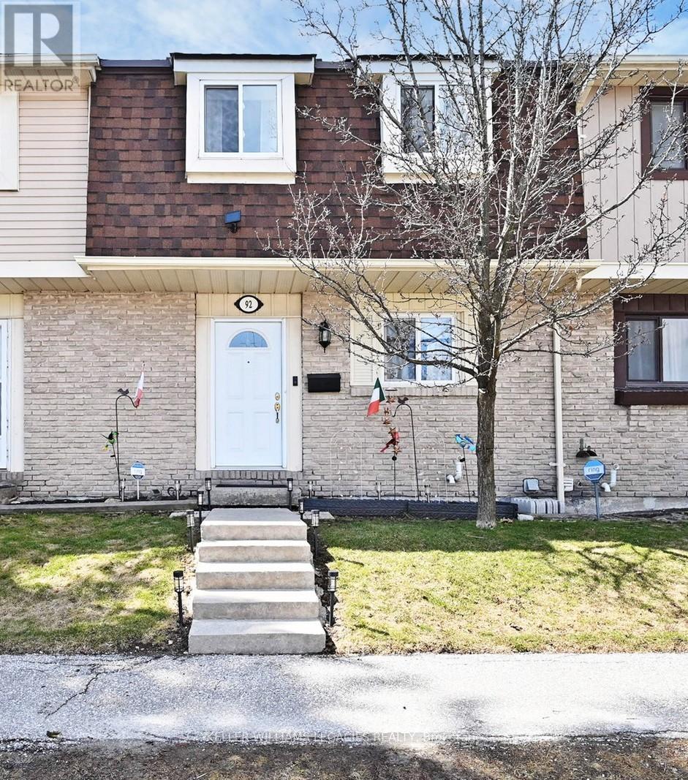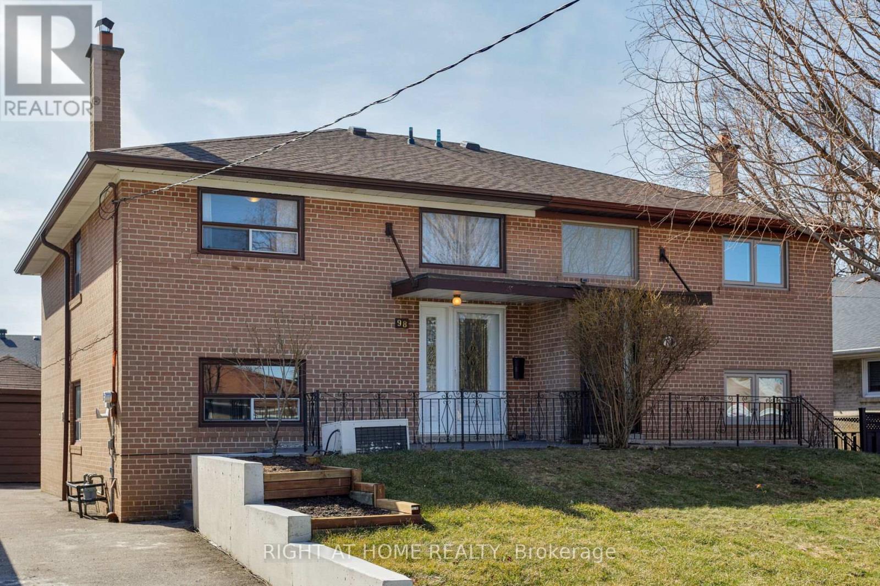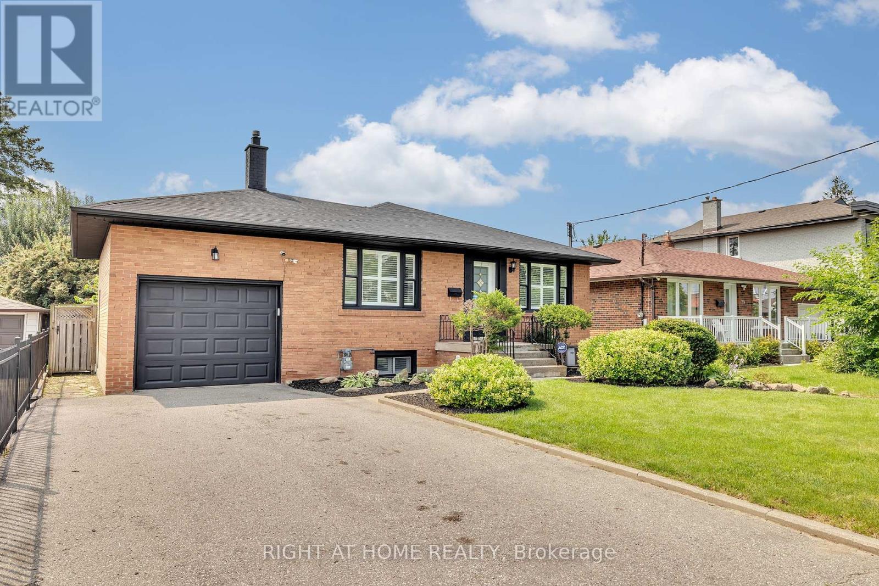793 Third Street
Mississauga, Ontario
Some homes just feel right. Maybe it's the generous space, thoughtful layout, or how it invites both intimate moments and lively gatherings. This raised bungalow in the heart of Lakeview offers all that and more, making it perfect for multigenerational families, growing households, or entertainers. Step inside and let the natural light guide you through the open-concept kitchen, living, and dining areas, where a south-facing balcony calls for morning coffees and sunset reflections. The main floor offers three spacious bedrooms, a powder room, and a five-piece bath with double sinks, ensuring plenty of space for everyone. But the real magic lies downstairs - a separate lower-level suite with a second kitchen, fourth bedroom, three-piece bath, and bright rec room. With the potential for an in-law suite, guest quarters, or room for a growing family, this space delivers. And with a walkout to the backyard, this floor doesn't just impress it flows seamlessly into your outdoor retreat. Speaking of the backyard this dreamy outdoor escape might just make you want to cancel your vacation plans and stay home instead. Picture this: a sprawling patio built for epic summer hangouts, shaded by a sleek new awning that extends into a deep, private backyard where a sparkling saltwater pool glows under the night sky. Whether it's an intimate dinner under the stars or a full-blown backyard bash, this space delivers. Location? Right on Toronto's doorstep, offering city convenience without the double land transfer tax! With quick access to downtown Toronto, Port Credit's waterfront, and major transit routes (QEW, GO Transit, TTC), you're always close to where you need to be. With a two-car garage, parking for four, top-rated schools, waterfront trails and parks, this home is as practical as it is charming. Lakeview is on the rise, and homes like this where space, style, and function come together are few and far between. The only question left is, how soon can you move in? (id:59911)
Keller Williams Real Estate Associates
775 Terlin Boulevard
Mississauga, Ontario
Stunning Lorne Park Luxury on Coveted Dead-End Street! Prepare to be impressed by this exceptional, fully renovated showpiece offering over 3,500 sq ft of elegant living space on a rarely available, quiet cul-de-sac in the heart of Lorne Park. Situated on an impressive 83' pie-shaped lot, this home blends timeless design with modern sophistication. Step inside to soaring ceilings, designer crystal chandeliers, wide-plank engineered hardwood flooring, and a central floor plan flooded with natural light. The main floor boasts large principal rooms, a dedicated office, and a seamless flow ideal for both everyday living and upscale entertaining. The oversized 2.5-car garage provides ample storage, while the Muskoka-inspired backyard offers a serene escape with a massive cedar deck and your own private oasis. The fully finished basement includes a guest bedroom and 3-piece bath, perfect for visitors or multigenerational living. Smart home features include a state-of-the-art two-way camera system, smart exterior lighting, and an in-ground sprinkler system for easy maintenance. Located on one of the most desirable streets in Lorne Park, just minutes to top-rated schools, parks, trails, and all amenities. A rare opportunity to own a true gem in a premier neighbourh. Dont miss it! (id:59911)
Sutton Group - Summit Realty Inc.
605 - 3555 Derry Road E
Mississauga, Ontario
Excellent Location! Tucked away in a well-kept apartment building, this delightful 3-bedroom,2-bathroom unit provides both comfort and convenience. Easy access to public transit makes commuting to work or leisure activities a breeze. View of the Toronto skyline from the 55-ft long balcony (c.N. Tower visible) For entertainment, the famous Woodbine Racetrack is just moments away, offering excitement and fun. You'll find a well-designed space with modern features, including in-suite laundry for added ease. The open-concept layout fosters a warm and inviting atmosphere, perfect for hosting guests or relaxing after a busy day. Situated near major highways, the airport, grocery stores, and the vibrant Westwood Shopping Centre, this apartment exemplifies the best of urban living. Don't miss your chance to call this place home! (id:59911)
Homelife Silvercity Realty Inc.
5 - 554 Harvie Avenue
Toronto, Ontario
Vacant and Available Immediately! Bright and Spacious, 2-Bedroom Apartment at Eglinton Ave W & Harvie Ave. This unit features hardwood floors throughout, open concept kitchen, 4 piece bathroom, coined laundry on the lower level, 1 parking spot available, UTILITIES Heat & Water INCLUDED. Walking distance to TTC, shopping at Westside Mall & coming soon new Eglinton LRT and Caledonia station. 1 Parking available at $125/month extra. No smokers. (id:59911)
Woodsview Realty Inc.
4456 Idlewilde Crescent
Mississauga, Ontario
Welcome to your dream home! This beautiful 4+3 bedroom, 3+1 bathroom house offers everything a family could desire. Located in a family-friendly community, you'll be surrounded by top-rated schools, parks, public transit, and convenient shopping options. Step inside to discover a spacious and inviting interior, featuring a primary bedroom with a luxurious ensuite bathroom. The living and dining areas are perfect for entertaining, while the kitchen boasts plenty of storage space. The large backyard is a private oasis, complete with a sparkling pool, mature landscaping, sprinkler system, and access to the Crawford Trail which is a two-minute walk to Erin Mills station with MiWay and GO services. Its the ideal spot for summer gatherings or quiet relaxation. Additionally, the basement offers a beautifully renovated in-law suite with a separate entrance, full kitchen, washer dryer, and 3-piece bathroom. Don't miss this incredible opportunity to own a piece of paradise in a thriving neighborhood. (id:59911)
Royal LePage Burloak Real Estate Services
19 Neames Crescent
Toronto, Ontario
Beautiful newly painted 3 bedroom Semi-detached bungalow home. Side entrance to basement good as in-law suite with 2 bedrooms, kitchen and 3 piece washroom. Brand New appliances (Gas range, Range hood, Stainless Steel Fridge, and Washer/Dryer tower). Long driveway that can fit up to 4 cars. Quiet and peaceful neighborhood, few minutes to highway 401, and highway 400. Closed to Sheridan mall, Golf course. and Humber hospital. Closed to Elementary school offers free before and after school program. (id:59911)
Homelife Classic Realty Inc.
532 Silverthorn Avenue
Toronto, Ontario
Rarely Offered Bungalow with Massive Private Driveway that Accommodates Parking for Seven Cars Plus Two More in Double Garage for a Total of Nine!!! Nestled on a Massive Irregular-shaped lot that Can Accommodate Large Gatherings or Ideal for Family Recreation! Fully Finished Non-Retro-Fitted Basement Apartment that Offers Supplemental Income to Live and Rent. Key Upgrades Include a Newer Roof (2023), Windows (2024), and a Covered Side Deck (2024), Accessible Directly from the Kitchen. Basement has a Walk-Up from the Kitchen, Ceiling Height of 6' 10", and a large cold cellar. Enjoy the Large Backyard, Ideal for Entertaining, With Mature Trees including Pear and Cherry Tree. Conveniently Located Close to Schools, Shopping, Restaurants, and Transit, Including the New Upcoming Eglinton LRT. (id:59911)
Royal LePage Terrequity Realty
685 Montbeck Crescent
Mississauga, Ontario
Luxury Lakeside Living! Step into this custom-built masterpiece, just steps from Lake Ontario. Boasting over 4,500 sq. ft. of thoughtfully designed living space, this fully upgraded home features 4+1 spacious bedrooms and 5 luxurious baths.The third-floor primary suite is a private oasis with a stunning spa-like retreat, lounge area, wet bar, expansive walk-in closet, and two private balconies to soak in the views. Experience the finest in craftsmanship with a custom kitchen, quartz countertops with matching backsplash, a large centre island, and high-end appliances. The open-concept design is complemented by oak flooring throughout, built-in surround sound, and a state-of-the-art Control-4 Home Automation System. Enjoy 3 private balconies and a spacious backyard perfect for entertaining and family gatherings. Each generously sized bedroom includes its own beautiful ensuite, ensuring ultimate comfort and privacy. The finished basement offers a rec room, a fifth bedroom, and ample storage space. Completing this incredible home is a 2-car garage and a 6-car driveway, perfect for parking large vehicles or even a boat! Located in a desirable school district, near parks and trails, lakeshore promenade, port credit and beaches. This one is a must-see! Don't miss your chance to own this modern gem by the lake! (id:59911)
RE/MAX Realty Services Inc.
92 - 93 Hansen Road N
Brampton, Ontario
Welcome to your new home in a vibrant community! Step inside to discover a beautifully maintained property. This townhouse condo features 3 bedrooms and 2 bathrooms, providing more than 1500 square feet of total living space, that includes a finished basement for extra room. The newly painted main floor boasts an updated kitchen, spacious living room/dining room combination with hardwood flooring and plenty of natural sunlight. Walk-out to the backyard from the living room and enjoy the patio and fenced-in yard. Upstairs, you will find a large primary bedroom with natural light from two large windows and broadloom flooring for added warmth and comfort. The two additional bedrooms are generously sized, each offering double closets and broadloom flooring. The finished basement awaits with a large recreation room/bedroom, a 2-piece bathroom, and a separate laundry room for added convenience. Enjoy the community amenities including a recreation center and a refreshing outdoor pool, perfect for summer days. Located close to shopping, public transportation, Hwy 410, schools, and parks, this home offers both convenience and comfort. Additional features include a maintenance fee covering water, internet, snow removal, and lawn maintenance, ensuring hassle-free living year-round. Don't miss out on this opportunity to own a fantastic townhouse condo in a sought-after location. (id:59911)
Keller Williams Legacies Realty
5 Francesco Street
Brampton, Ontario
I-M-M-A-C-U-L-A-T-E Condition !!! Perfect Fit For F.T.H.B, 3 Story Town Built By One Of The Reputed Builders in the new and Nice Neighborhood of Brampton. Double Door Entry. Comes W/ Ultra Modern Open Concept Kitchen W/Stainless Steel Appliances, New Gas Stove. Open Concept Living, Dining & Family Room With Walk-Out Balcony, Great Size Bedrooms, Master Bedroom With W/I Closet, No Backyard To Maintain. 2nd Floor Laundry. Close to School, Bus, Park, Mount Pleasant Go Station & HWY 410. A nice covered balcony. California shutters on all three floors. central vacuum rough-in. Access From Garage to main floor. All offers on18th April 2025 (id:59911)
RE/MAX Excellence Real Estate
98 St Lucie Drive
Toronto, Ontario
Welcome to this family friendly home located on a quiet street in the community of Humbermede. Spacious 4-bedroom semi-detached home featuring approximately 1500 square feet of living space. Full of possibility and a fantastic opportunity for families or investors alike. Freshly painted throughout, new light fixtures, renovated bathroom and new roof installed in 2022, move-in ready. Space and potential to easily add a washroom to the main floor. Steps away from the Humber River Recreational Trails and surrounding greenspace, perfect for walks, cycling and hiking. Ideally located with easy access to Highway 400, and nearby linkages to Highway 401 and 407 ETR. Walking distance to Emery Station on the soon to be open Finch West LRT, connecting to the TTC subway at Finch West Station. Great curb appeal with new front yard hardscaping, adjacent to the extra long private driveway with ample parking for 4 vehicles. The sunny south facing backyard is fenced in and has plenty of outdoor space, with patio, grass and garden areas. This well-maintained home has been lovingly cared for by the same owner for 45 years, now come make it your own! (id:59911)
Right At Home Realty
41 Beckett Avenue
Toronto, Ontario
A beautiful bangalow lot 50/120 with 4+6 good size beds and 3baths+1power,No Sidewalk, quiet neighbors ,excellent location for rental with higher potential income approx$ 8K/month such as 4bed upstair and Fully Renovated separate Entrance Basement with 6beds+3washroom,2KITCHENS and NO worry mortgages, 2mins to highway 401/400. bus is two blocks from home. Retrofit Status Of The Property Is Not warranty By The Seller And The Listing Agent.3yrs old furnace, 7yr old roof, california shutters, very large bungalow for living and perfect for making income especially this market.nearby all groceries,tim, mcdonald,school, etc.2new fridges,stoves.Buyers Agent/Buyer To Verify All Measurements/ Taxes/All Info On Mls* (id:59911)
Right At Home Realty


