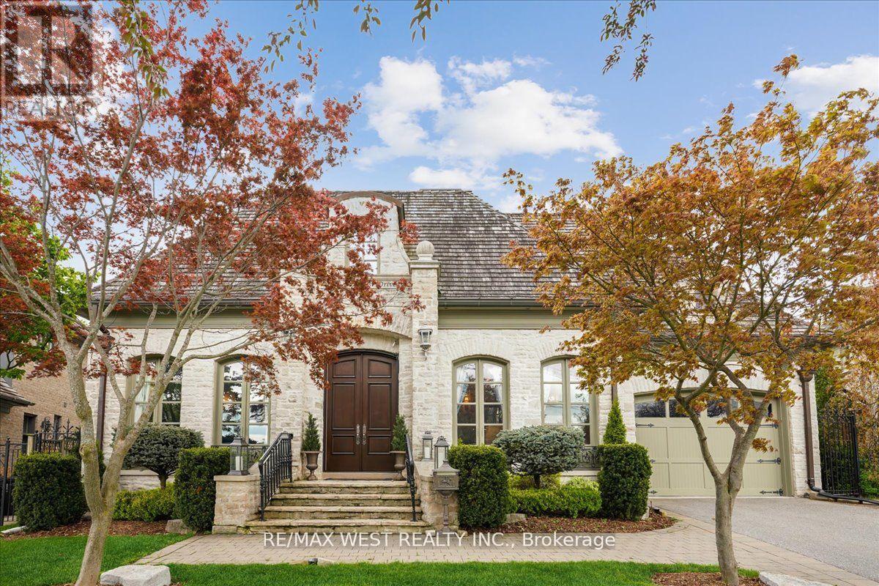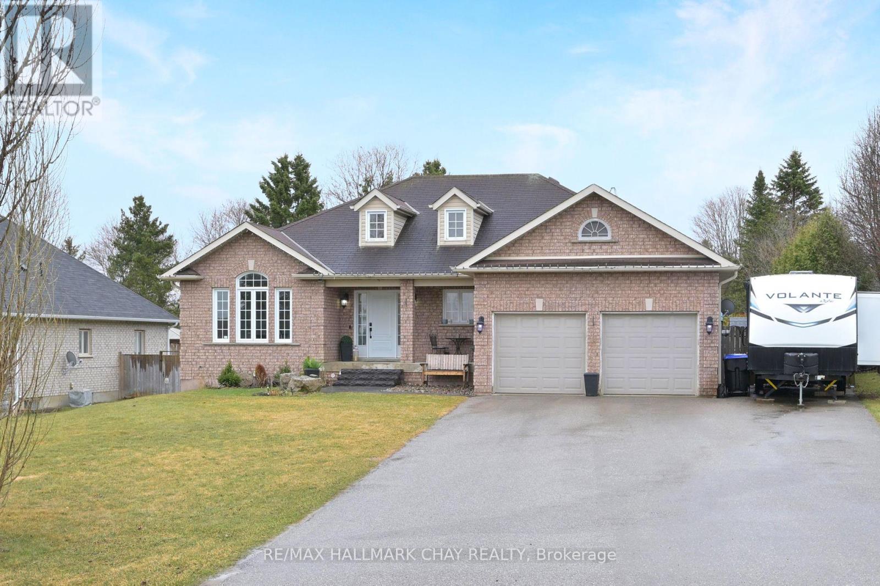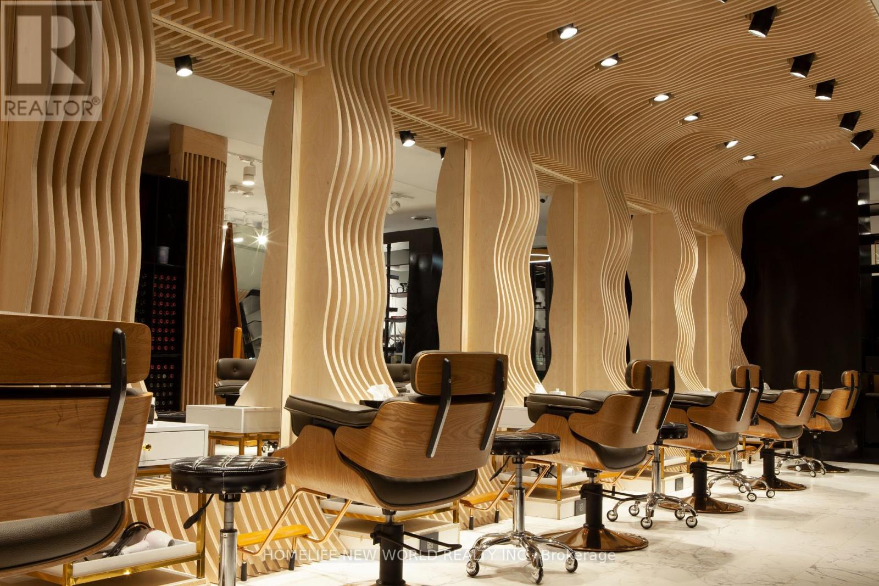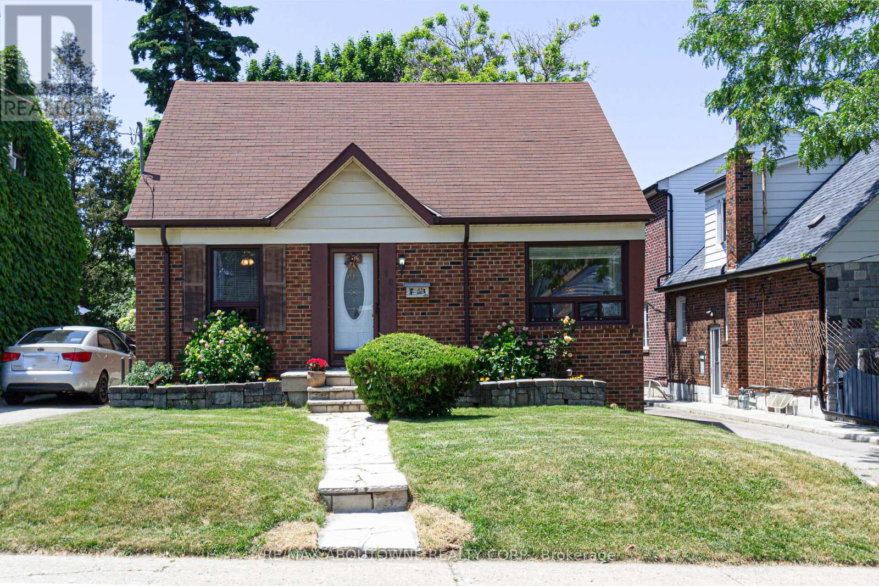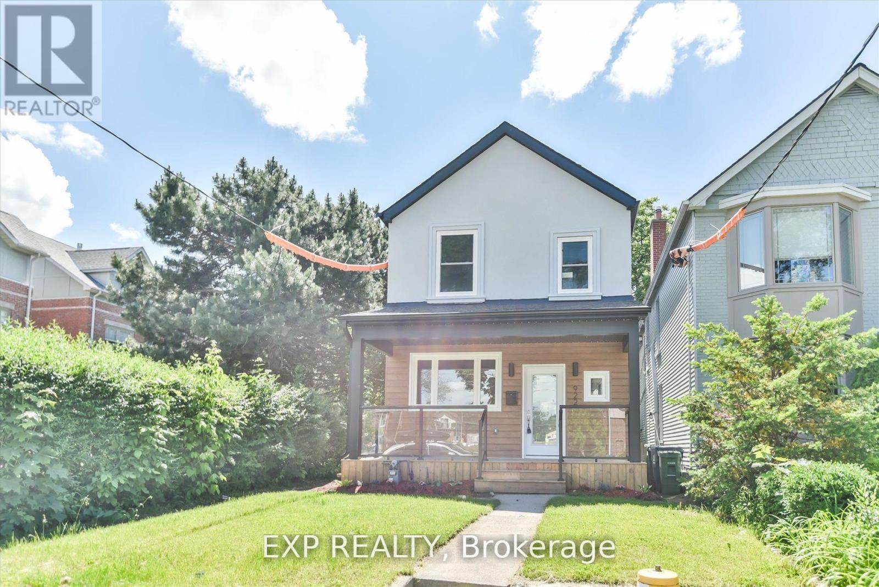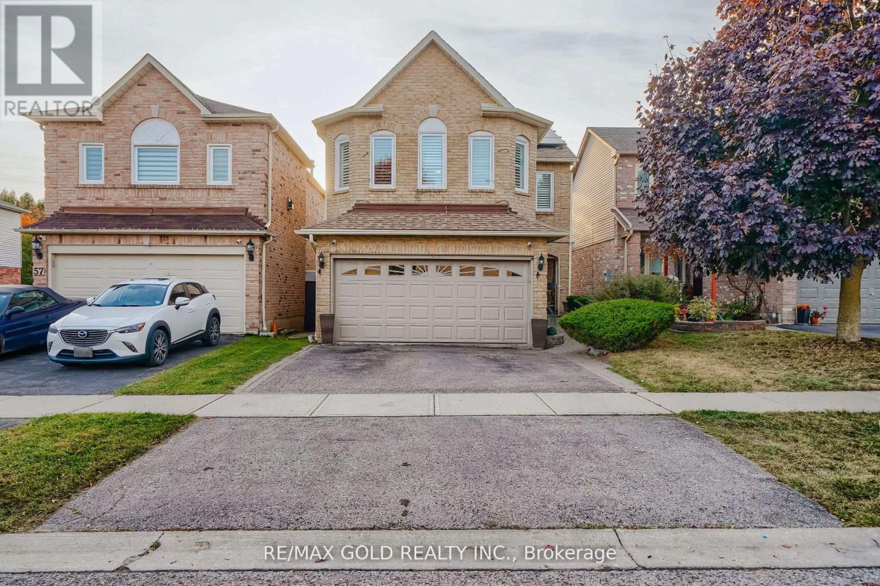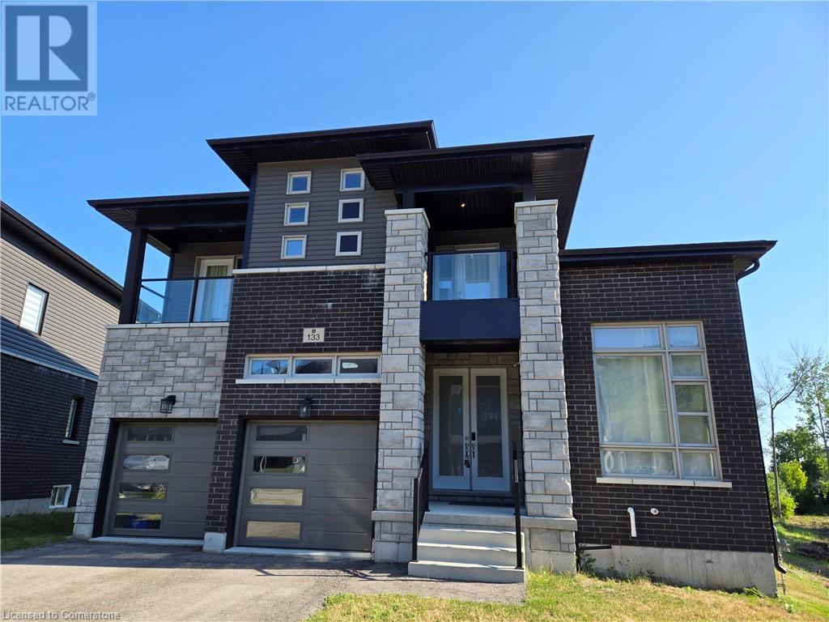56 Ravenscrest Drive
Toronto, Ontario
Classic Style, Elegance And Opulence Await @ 56 Ravenscrest Drive. Nestled On A Huge 50 X 217 Foot Private Ravine Lot In The Prestigious Princess-Rosethorn Community In Desirable Etobicoke, This Custom-built 5,164 Sq Ft (Above Grade) 4 + 1 Bdrm, 6 Bath Detached 2 Storey Home Is Fully Loaded From Top To Bottom With Exquisite Top-Quality Details And Finishes. From The Cavernous Great Room Perfect For Relaxing With Family Infront Of The Cozy Fireplace And With Quick Access To The Backyard Oasis Complete W/"Michael Phelps" Swim-Spa And Fully Covered Patio W/Built-in Speakers And BBQ Area, To The Open Concept European-Style Chef's Kitchen W/ Large Eat-In Breakfast Area; To The Upper Floor Where All Bedrooms Have Their Own Ensuite Baths, Down To The Fully-Finished 2,747 Sq Ft. Rec Room Featuring A Games Room, Theater Room, Gym, And 5th Bdrm, This Showpiece Has It All. Seconds To All Major Amenities, This Is Truly A One-Of-A-Kind Opportunity. Steps To Top-Rated Schools, Parks, Trails, Hwys, Shopping, Restaurants +++. *See Attached List Of Features/Upgrades/Inclusions* (id:59911)
RE/MAX West Realty Inc.
22 Louise Lane
Orillia, Ontario
Attention all real estate investors or buyers looking to generate some cashflow. This exceptional linked bungalow is nestled on a quiet dead-end street, providing a tranquil setting close to a park and schools. It's not just a beautiful home but also a perfect Cash flowing investment opportunity to enhance your portfolio. Alternatively, you can choose to live upstairs and rent out the basement to offset expenses, a flexible arrangement that adds to its appeal. The main level unit impresses with its pristine condition, featuring 3 bedrooms, a 4pc bath, and an open-concept living room and kitchen combo that leads to an elevated deck, perfect for enjoying the outdoors. Recent updates include fresh paint in October 2023, new vinyl floors in the kitchen and bathroom, and laminate flooring throughout. Additionally, the property offers a separate entrance in the backyard for the 1-bedroom, 1-bathroom basement apartment, providing potential rental income. Both units have their own laundry. ** This is a linked property.** (id:59911)
Century 21 B.j. Roth Realty Ltd.
7629 Keenansville Road
Adjala-Tosorontio, Ontario
Looking for a home that checks all the boxes? This custom-built 3+1 bedroom bungalow in the quiet hamlet of Keenansville might be just the one. Step inside and you're greeted with a bright, open-concept layout that makes the space feel warm and welcoming. The kitchen is a real highlight, with a large island thats perfect for prepping, hosting, or just hanging out with the family.The finished basement adds tons of extra living space, complete with a 3-piece bathroom, home gym, and laundry area. Prefer your laundry on the main floor? Its an easy switch back. Outside, the stonework adds great curb appeal and the shed is equipped with hydro. The location couldn't be better quiet, friendly, and tucked away from the hustle and bustle, but still close to everything you need.This home has a great vibe and works for just about anyone from young families to down sizers or anyone craving a bit more peace and space. (id:59911)
RE/MAX Hallmark Chay Realty
301 - 3600 Highway 7
Vaughan, Ontario
In the vibrant city of Vaughan, a new chapter awaited those daring enough to take the plunge into homeownership. For first-time buyers, the search for the perfect condo was less of a task and more of a thrilling adventure. Top on their checklist were three essential elements:affordability, location, and, of course, those coveted soaring 10-foot ceilings.Nestled at 3600 Highway 7 was an inviting gemSuite 301. As you stepped into this sun-kissed one-bedroom haven, the warmth of natural light enveloped you, illuminating an open-concept living space that felt like a breath of fresh air. Each corner invited you to imagine evenings spent with loved ones, laughter echoing against the spacious walls.The heart of the home, the kitchen, became a canvas for culinary creativity. With full-sized appliances gleaming under the bright overhead lights and elegant stone countertops waiting to be adorned with fresh ingredients, it was the perfect place to unleash your inner chef. Dinner parties here would be legendary, filled with the aromas of delightful dishes that made friends and family feel at home.As the day wound down, the bathroom awaited with its soothing sanctuary a large soaking tubinviting you to shed the days stresses, steam rising in the air like a gentle embrace.Meanwhile, the bedroom, spacious and accommodating, boasted wall-to-wall closets to house your treasures, ensuring you had all the room needed to settle into your new life.Central to every convenience, Centro Square stood as a beacon of urban living. Just steps away was the Vaughan Met, effortlessly connecting you to downtown via the bustling Line 1, whileHighway 400 and 407 lay tantalizingly close, opening up the world for weekend escapes. For those with a passion for fitness, Suite 301 exceeded expectations, featuring a private gym andpool just for residents, along with Goodlife Fitness conveniently across the street a fitness fanatic's dream come true. (id:59911)
The Agency
11 - 3232 Steeles Avenue W
Vaughan, Ontario
The location was operating as an Optometrist for the past 19 years. It is situated in an area with lots of daily traffic and offers free parking in the plaza. It's just a few minutes away from Hwy 400 and is also close to York University and hotels. The space measures approximately 1,499 square feet with two check up rooms. Very well maintained. Please note that cannabis use is not allowed, and nothing conflicts with the other tenants in the plaza. (id:59911)
RE/MAX Excel Realty Ltd.
62 Mac Campbell Way
Bradford West Gwillimbury, Ontario
Welcome to This 1 Year Old Like New Spacious House Setting The Tone For Luxury Living. Enjoy The Airy Feel Of 9-Foot Smooth Ceilings On Main Level, Providing Ample Space And A Sense Of Grandeur Throughout The Home. Beautiful Hardwood Flooring On Both Levels , Adding Warmth And Sophistication to Every Space of this Magnificent Property. Gather with Loved Ones In The Family Room Around the Inviting Fireplace, Perfect For Chilly Evenings And Creating A Cozy Atmosphere. The Kitchen Features High Cabinets, New Stainless Steel Appliances, Granite Countertops & Generous Breakfast Area, Offering Both Style and Functionality For Culinary Enthusiasts. Each Of The bedrooms Is Providing Privacy and Convenience For Every Member Of The Household. 4 Minutes to Hwy 400, Less Than 30 Minutes To Vaughan Subway Station, 7 Minutes to Go Station, 5 Minutes To Walmart & All Shopping & Restaurants You Need! (id:59911)
Ipro Realty Ltd.
4361 Highway 7 Street
Markham, Ontario
An exceptional opportunity to own a turnkey Hair Salon Business at the heart of Markham, in the sought-after Unionville. 15 years in business in multiple locations with a large loyal clientele. The salon is renovated with luxury modern finishes, custom-made fixtures, and high-end equipment + inventory. For Sale "As is, where is" including all furniture (12 hairstyling stations + chairs, 3 hair washing sinks, all shelving, desks & chairs fully stocked back bar, color bar, and retail area) fixtures, inventory, equipment, and goodwill (Client Database). Current employees and chair renters are willing to stay. Spacious Aesthetics Room. The business guarantees a positive cash flow from day one. Perfect for an investor or operator. Surrounded by anchor businesses such as T&T Supermarket, Banks, Shoppers, Party City, Health Centers, Restaurants etc. Plaza Exclusivity. Income & expense statements Available. Long Term Lease available. Owner willing to stay. **EXTRAS** Goodwill (Client Database), Current rent is $6022.75 include TMI and water. Lease until September 2028. Landlord can accept new lease. (id:59911)
Homelife New World Realty Inc.
5055 Greenlane Road Unit# 423
Beamsville, Ontario
Beautiful one bed plus den with loads of upgrades. Great views, close to amenities, Hwy access, great for commuters. Close to restaurants & wineries. Eco friendly building state of the art Geothermal heating & A/C. Please provide credit check references, pay stubs, rental app, employment letter, First & last months deposit. Minimum one year lease. (id:59911)
RE/MAX Escarpment Realty Inc.
30 Wolcott Avenue
Toronto, Ontario
Quiet and yet very convenient location! Neighbourhood with many new homes getting built in the area. Walk to TTC, Warden Subway Station and Danforth. 1074 sqft above grade detached home with good size principal rooms and backyard that lots of city homes can only dream of! TRANE air-condition 2019, dishwasher 2022, fridge 6 months old. Close To School, Shopping, Beaches and Comm. Centre. 20 Minutes To Downtown. Separate entrance to the basement with potential to make a great nanny suite. (id:59911)
RE/MAX Aboutowne Realty Corp.
Lower - 922 Logan Avenue
Toronto, Ontario
Immerse yourself in the heart of the Danforth with this newly renovated gem! Just steps from the subway, this unit boasts an open-concept kitchen & living area, hardwood floors, and stainless steel appliances. Enjoy the privacy of a separate entrance and your own laundry. Nestled among vibrant shops, cafes, and restaurants, utilities are included for ultimate convenience. Ideal for the discerning tenant who values style and location. Non-smoker, no pets, tenant insurance required. (id:59911)
Exp Realty
59 Knotty Pine Drive
Whitby, Ontario
Welcome to this beautiful *Ravine lot* 4 bedroom house In A Prestigious Neighborhood Of Williamsburg. Separate family and living areas on main floor. Closed concept kitchen offers Stainless steel appliances, breakfast area & walkout to deck. Oak staircase, Wide hallway on 2nd floor. Carpet free house with hardwood floors on 2nd level. Solar panels installed on roof worth $84,000. Finished Walkout basement with 1 bedroom, washroom and a kitchen. AC 3yrs appox, Furnace 2yrs approx., Pot lights (2024), Roof 8yrs appox. Deck 3yrs approx. Great locations, Close To All Amenities, Highly rated Schools, Hwy 412, Hwy 407, Conservation area, Ravine, Parks, Transit, Shopping & More. ** This is a linked property.** (id:59911)
RE/MAX Gold Realty Inc.
133 Rosie Street
The Blue Mountains, Ontario
Spring, Summer , Fall rental .Discover the epitome of luxury living in this recently built detached house located in the prestigious Blue Mountains area. This immaculate home boasts four spacious bedrooms, three beautifully designed bathrooms, and three balconies, each crafted with comfort and style in mind. The open-concept living and dining area offers a seamless flow to the patio, creating an ideal space for entertaining guests or enjoying quiet relaxation. With seasonal rental availability, two of the bedrooms include en-suites and balconies, offering breathtaking views of the mountains and lake. This stunning new construction is complemented by a large deck , perfect for outdoor gatherings, and a spacious, secluded backyard. The main floor is designed for generous living and dining spaces, while the kitchen is outfitted with top-of-the-line appliances, making it a chef's dream. Situated near a private beach and close to the Blue Mountain ski area and Georgian Trail, this home is perfect for outdoor enthusiasts. It is just minutes from Blue Mountain Village, Collingwood, and Thornbury, providing easy access to local amenities and leisure activities. Utilities and final deep cleaning are additional to the monthly rental cost. NO SMOKING (id:59911)
Exp Realty Of Canada Inc
