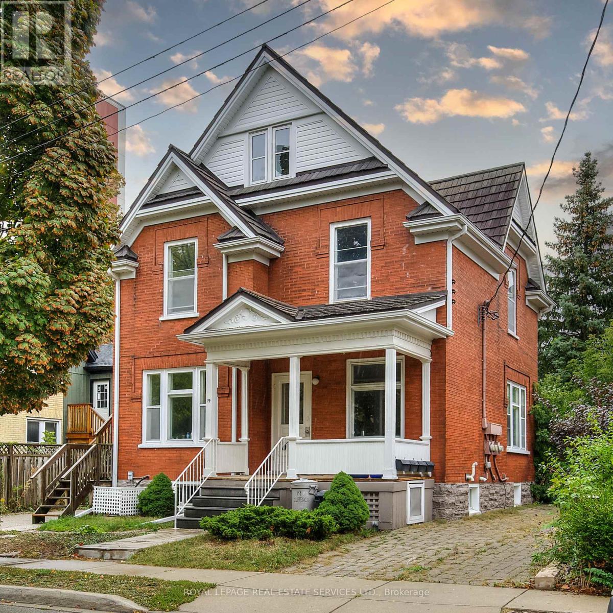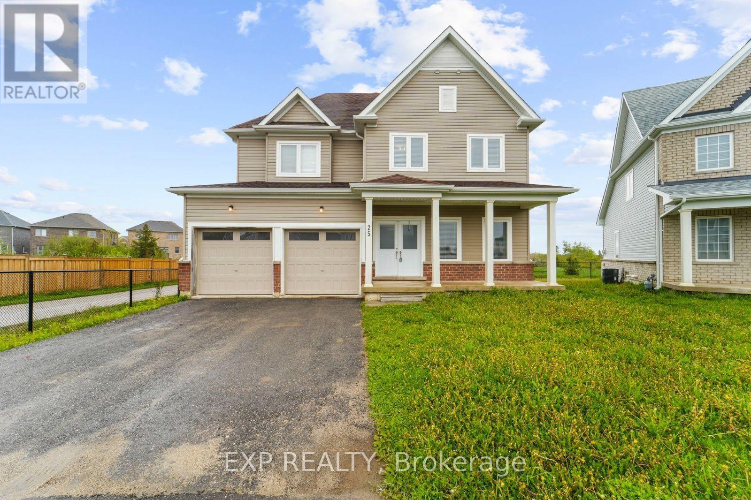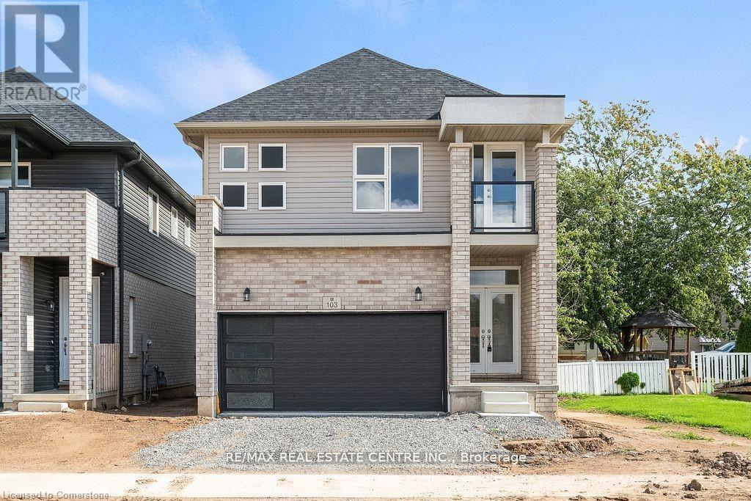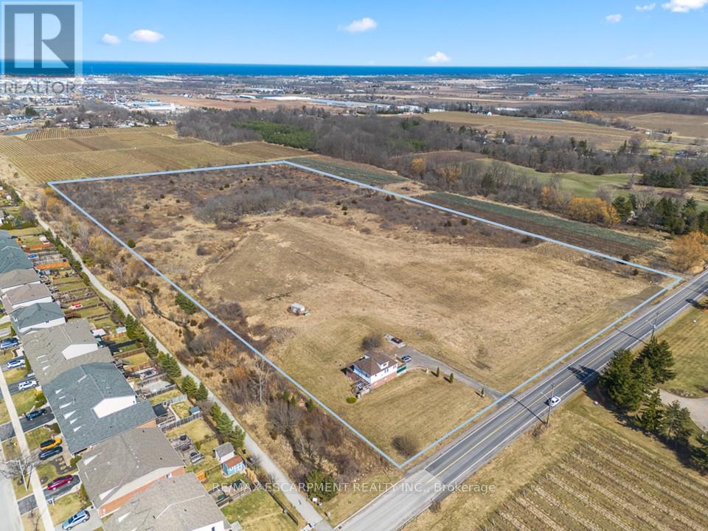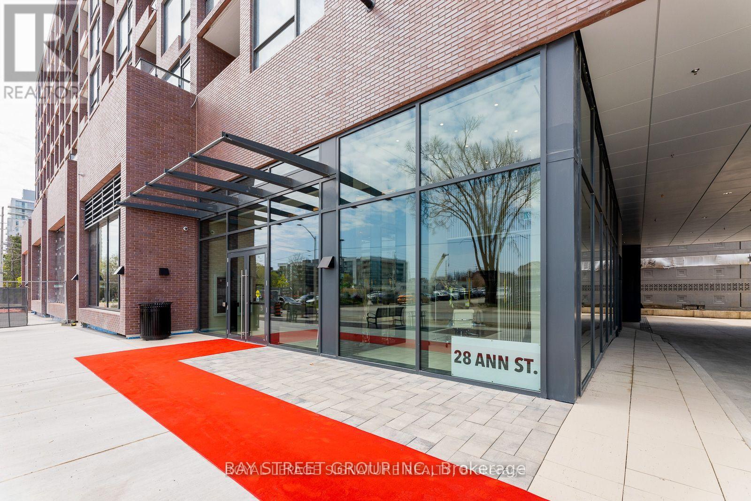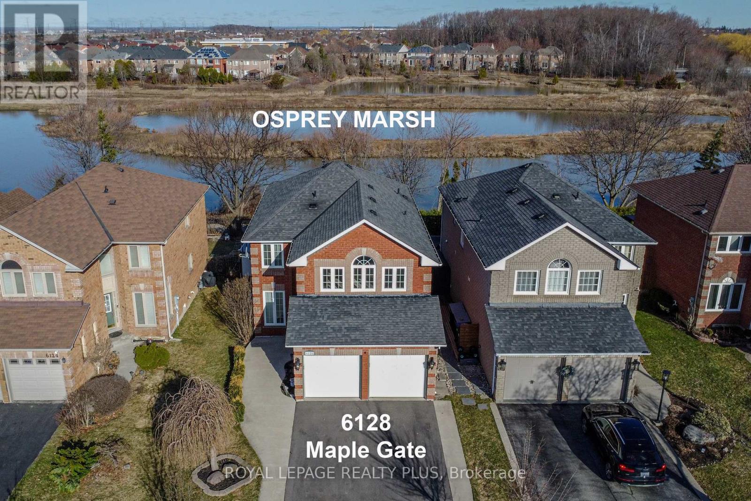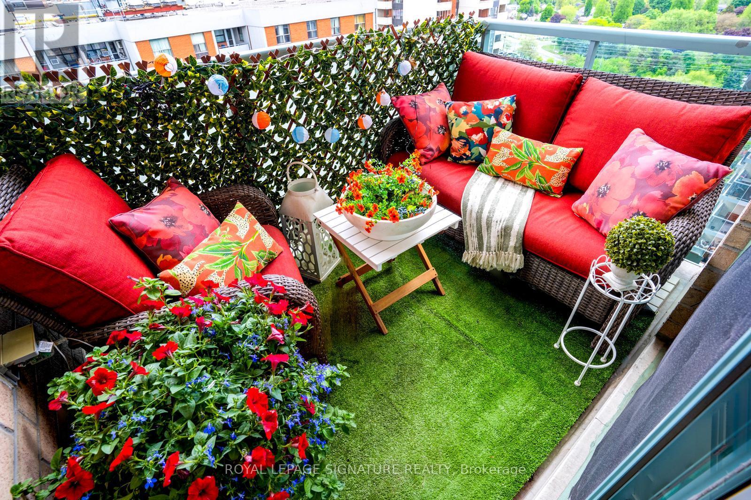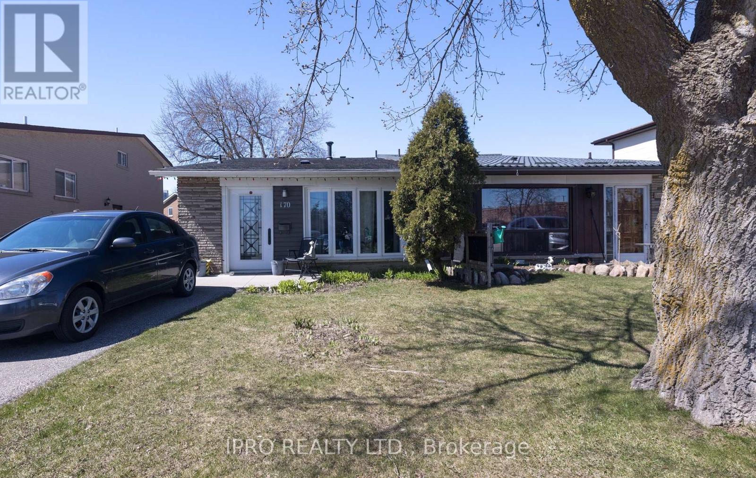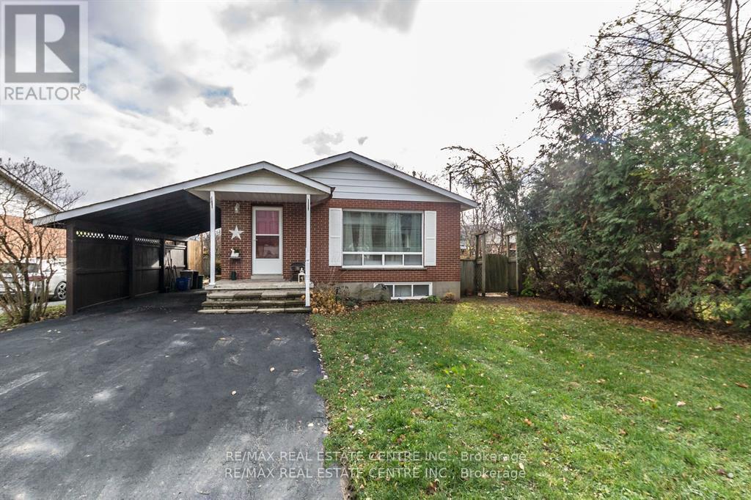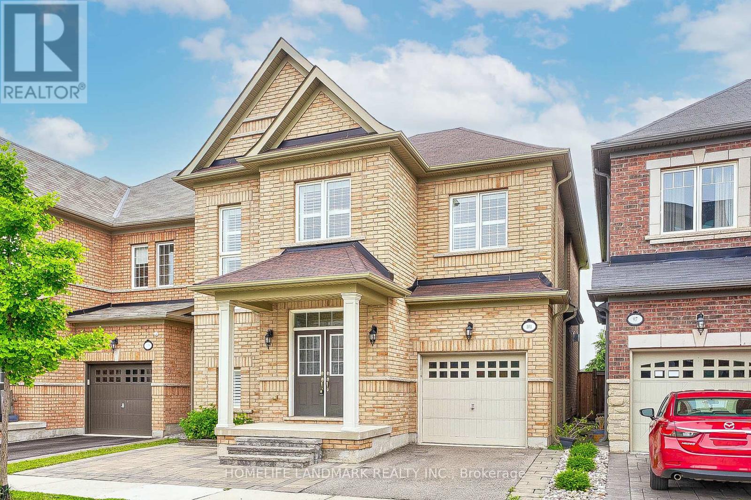19 Clarence Place
Kitchener, Ontario
Discover an exceptional opportunity with this meticulously updated legal non-conforming fourplex situated in a prime location. Featuring a garage, two driveways, a durable steel roof, and three separate hydro meters, this property combines convenience and durability. Each unit includes in-suite laundry, ensuring tenant comfort and convenience. Comprising two 2-bedroom units, one 1-bedroom unit, and a bachelor unit, the property is well-maintained with reliable tenants responsible for their own hydro. Enjoy the added convenience of two driveways. Ideally located in the downtown core near shopping, businesses, restaurants, and public transit, this fourplex represents a standout investment opportunity. (id:59911)
Royal LePage Real Estate Services Ltd.
25 Todd Crescent W
Southgate, Ontario
Welcome to 25 Todd Crescent - a rare offering in the heart of Dundalk! Situated on a quiet, family-friendly crescent, this beautifully maintained 5-bedroom, 4-bathroom home offers approximately 2,300 sqft of functional living space above grade and sits on a premium pie-shaped lot with exceptional privacy - no neighbours behind and none on one side. Built just 5 years ago, this home combines modern construction with a thoughtfully designed layout ideal for growing families or multigenerational living. Enjoy a spacious open-concept main floor, generously sized bedrooms, and ample natural light throughout. With no sidewalk in front, you'll benefit from a longer driveway and additional parking convenience. Located in one of Dundalk's most desirable pockets, this home provides a rare combination of space, privacy, and peaceful surroundings - all within walking distance to parks, schools, and local amenities. Don't miss your chance to own one of the most unique lots in the area! (id:59911)
Exp Realty
103 Mclaughlin Street
Welland, Ontario
Welcome to this never-before-lived-in, brand new 4-bedroom, 2.5-bath detached home. Situated in a newly developed, family-friendly neighborhood within a high-demand area, this home features a main floor with 9' ceilings and a modern eat-in kitchen with a center island. The spacious interior is bathed in natural sunlight through numerous windows and includes a separate dining room, Livingroom, and a large family room. The elegant oak staircase with iron pickets leads to the second floor, which houses 4 large bedrooms and 2 full baths. The primary bedroom boasts a 5-piece Ensuite balcony, and a huge walk-in closet. Conveniently located with quick and easy access to highways, public schools, major grocery stores (5 minutes away), Walmart Superstore (15 minutes away), 2 golf courses, Niagara College, Brock University, and St. Catharine's (20 minutes away), and Niagara Falls(30 minutes away). This home is a must-see! (id:59911)
RE/MAX Real Estate Centre Inc.
53.5-55 Duke Street
Brantford, Ontario
Welcome to 53.5-55 Duke Street - a well-kept side-by-side duplex! This duplex hosts a one-bedroom unit that has seen many updates, and a fully detached building with a bachelor unit. Both units have separate hydro, gas and water meters which means a huge return on investment for you! The one-bedroom unit has a finished basement and in-suite laundry. The bachelor unit has a crawl space and in-suite laundry. Both units have separate, fenced-in backyards. This is a great cash-flowing duplex in Brantford! (id:59911)
Revel Realty Inc.
4869 Hillside Drive
Lincoln, Ontario
Approximately 20 acres of prime land in the Lincoln/Beamsville area. Excellent development opportunity with permit/rezoning potential. Prime location with easy access, adjacent to existing residential subdivision, nearby services and amenities, 8 min. drive to/from the QEW. Family friendly location: 3 parks, 5 recreation facilities within 20 min. walk. Surrounded by elementary, middle & high schools. Additional amenities include big box stores, pharmacies, restaurants, wineries, etc. Other key nearby services include West Lincoln Memorial Hospital, Police & fire services, Go Bus and Via Rail stations. Excellent central Golden Horseshoe location. (id:59911)
RE/MAX Escarpment Realty Inc.
24 Jackman Drive
Brampton, Ontario
For Lease! Stunning 4+1 Bedroom Detached Home! Entire House Plus The Basement!! The Inviting Living Room Seamlessly Opens Up To The Backyard, Perfect For Indoor-Outdoor Living. The Kitchen Is Sleek And Modern, With A Clean White Design That Offers Both Style And Functionality. With 4 Spacious Bedrooms, There's Plenty Of Room For The Whole Family. The Finished Basement Includes A Bright 1-Bedroom Suite With A Full Bathroom, Providing Excellent Extra Space For Guests Or Family Members. With 5-Car Parking And A Large, Fully Fenced Backyard, This Home Offers Both Convenience And Privacy. 5 Parking Slots!! A True Gem In A Fantastic Location, Less Than 10 Mins. Drive To Bramalea City Centre & Trinity Commons Mall! Tenants To Pay 100% Of Utilities! (id:59911)
RE/MAX Real Estate Centre Inc.
515 - 28 Ann Street
Mississauga, Ontario
Welcome to Westport Condominiums, a stunning new development nestled in the heart of Port Credit, Mississauga. This exquisite 2-bedroom, 2-bathroom suite, designed by the award-winning Cecconi Simone, offers an unparalleled blend of modern elegance, sophisticated design, and unbeatable convenience. With its soaring 10-foot ceilings and expansive floor-to-ceiling double-glazed windows, this bright and airy suite is filled with natural light. The open-concept living and dining area seamlessly flows into a state-of-the-art kitchen, equipped with high-end built-in appliances and sleek cabinetry perfect for both everyday living and entertaining. The upgraded kitchen island has several space saving features: Large soft close drawers, a dish towel bar, and an expandable retractable dining leaf to either increase counter space or make room for additional dining guests. This suite is equipped with 'Edenshaw Elevated' smart home technology, Rogers Ignite internet, and features thoughtful details designed to enhance daily life. Additional conveniences include 1 parking spot, a locker, and keyless entry for ease and security. Residents of Westport are treated to an exclusive array of amenities designed to enrich their lifestyle. Enjoy over 15,000 square feet of thoughtfully designed spaces, including 24-Hour Concierge, Stunning Rooftop Terrace with BBQ Facilities, Well-Equipped Fitness Centre & Virtual Fitness Studio, Sports Bar / Lounge, Pet Spa, Outdoor Dog Run, Children's Park, Indoor Kids' Room, 2 Guest Suites, Co-Working Hub & Lobby Lounge Additional amenities include a sports/entertainment zone, parcel room offering refrigeration, and much more. Steps to shopping, dining, nightlife, Lake Ontario, and walking distance to Port Credit GO Station with a 15 minute commute to Union Station Toronto. Great for anyone who works downtown and wants the ease of commuting. With premium finishes, cutting-edge amenities, and an unbeatable location, this is urban living at its finest. (id:59911)
Bay Street Group Inc.
6128 Maple Gate Circle
Mississauga, Ontario
Incredible Property Backing Onto Osprey Marsh Trails, Wildlife Abounds, Ravine Setting, Ponds. Highly Sought-After, Rarely Offered Detached On A Premium Lot. Inground Low Maintenance Salt Water Pool In A Private Resort-Like Fully Fenced Backyard. Direct Walkout From The Back Gate To The Lisgar Meadow Brook Trail. Location, Location, Location Wow, What A Location! Child Friendly Street, Great Family Neighbourhood. Easy Access To All Major Highways Including 407, 401, 403 And All Public Transit. Main Floor Ceramic & Hardwood Flooring. Open Concept Living And Dining Rooms + Gas Fireplace In The Sprawling Family Room. Big Kitchen & Breakfast Area With Walkout To Raised Deck Overlooking Pool & Ravine. Fully Finished Basement With Rec Room, Office & Exercise Room. Large Bedroom With Tons Of Closet & Storage Space. Primary Bedroom Has Walk-In Closet + 4 Piece Ensuite. Terrific Floor Plan & Layout Maximizes Room Sizes. Close To Great Schools, Senior Centre, And The New Churchill Meadows Community Centre. Near grocery stores, pharmacy, banking, Meadowvale Town Center. Muskoka In The City, Here It Is. (id:59911)
Royal LePage Realty Plus
1503 - 7 Michael Power Place
Toronto, Ontario
A SHOWSTOPPER CORNER UNIT! You will love this beautiful, fully renovated rarely available 2 bedroom-split layout with lots of Natural Light with Floor to Ceiling Windows. Nearly 900 sq ft, the primary bedroom fits a king-size bed and includes a private ensuite 4 pc Bathroom. Other upgrades include: smooth ceilings, pot lights throughout, a google smart home, chef's kitchen with granite countertops & a rare large kitchen window that floods the space with natural light. This Suite is perfect for entertaining! Lots of Storage. From the private balcony you view Lake Ontario. Steps to Islington Subway Station! Close to highways, Go Station, Shops, Restaurants & Bloor St. All Utilities are included in the Maintenance Fee (heat, hydro,water). This is the perfect condo to call home! Perfect for 1st time home-buyers or Downsizer. 24 hr Concierge in a Well-Maintained Building! Don't miss this Stager's Paradise! (id:59911)
Royal LePage Signature Realty
170 Clarence Street
Brampton, Ontario
This spacious 3-level backsplit is perfect for multi-generational living, offering flexible spaces for everyone to feel at home. The fully finished lower level features its own full kitchen, 1 bedroom, a cozy living room, and a common laundry room, ideal for extended family, in-laws, or guests to enjoy their own private space. The main home includes 3 bedrooms and 3 bathrooms (2 full and 1 powder room), parking for 4 vehicles, and a private backyard perfect for family gatherings. The kitchen is appointed with quartz counters and stainless steel appliances, complemented by pot lights and rich dark hardwood floors. Plus, you're within walking distance to all amenities, making this a convenient and comfortable haven for the whole family! (id:59911)
Ipro Realty Ltd.
34 Milton Heights Crescent
Milton, Ontario
Cute brick bungalow located on a 50X230ft LOT on the outskirts of Milton with walking distance to Kelso beach & ski hill. This home offers a bright kitchen with a brand new just installed skylight, newer roof shingles and a cozy living and dining room space. 3-bedrooms with easy access to your large backyard off the back room. Easy side door access to your basement that showcases your large rec room, gas fireplace, laundry, and tons of storage space. Once construction is completed, you will be minutes away from the new 401 entrance on Tremaine Rd making it easy for commuters. Rural living with a short drive to Downtown Milton and amenities. (id:59911)
RE/MAX Real Estate Centre Inc.
101 Kaitting Trail
Oakville, Ontario
This exquisite four-bedroom home, spanning a total area of 2,554 square feet (as per MPAC), masterfully combines practicality and comfort, boasting rich hardwood floors and elegant crown molding. Potlights enhance the bright, inviting ambiance, while California shutters throughout provide both privacy and style. The gourmet kitchen is a chefs dream, featuring expansive granite countertops, a stylish backsplash, ample cabinetry, and a breakfast bar. It seamlessly flows into the breakfast area, offering a beautiful view of the park. The sophisticated hardwood staircase, accented with iron pickets, adds a touch of grandeur. The master suite serves as a private sanctuary, complete with a luxurious en-suite bathroom and a spacious walk-in closet. The second bedroom, also with an en-suite bathroom, provides added privacy and convenience for guests or family members. Overlooking Isaac Park, the backyard is perfect for outdoor entertaining or peaceful relaxation. Conveniently close to schools. (id:59911)
Homelife Landmark Realty Inc.
